Park Slope House With Wood Burning Fireplace, Movie-Inspired Kitchen Wants $7.5 Million
Around the corner from Prospect Park, this 1890s townhouse has been extensively overhauled since it was last on the market, leaving most but not all of its lavish period detail and adding a new kitchen.

Around the corner from Prospect Park, this 1890s townhouse has been extensively overhauled since it was last on the market, leaving most but not all of its lavish period detail and adding a new kitchen. A House of the Day back in 2016, 857 Carroll Street sold for $4.95 that year and is back and asking a few million more.
Within the Park Slope Historic District, the 18.75-foot-wide house is one of a row of four designed by Stanley M. Holden for the Allan Brothers in 1892. The brick houses all have limestone trim, straight stoops and a mix of Romanesque and Renaissance Revival details. While the renovation didn’t affect the front facade, No. 857 got an LPC approved one-story and basement rear addition that expanded its living space.
The one-family is now a legal two-family, with a reconfigured garden level that includes a studio rental in the front and a family rec room at the rear. The parlor level got a powder room and new rear deck off the newly open-plan dining room and kitchen. Upstairs the layout of the two floors of bedroom space remained unchanged save for a new terrace on top of the expanded lower level.
On the parlor level, impressive door and window surrounds topped by stained glass emphasize the high ceilings. The parlor’s wood burning fireplace has a columned mantel which, like some of others in the house, has a new tile surround.
A new custom daybed under the front window includes storage and speakers. The original columned divider is still in place between the front and middle parlors.
The dining room has a new scenic wallpaper to go with its coffered ceiling and mantel with leaded glass built-ins. Some of the wainscoting was removed to open up the space to the kitchen, whose contrasting stark white look with marble topped island was inspired by Stanley Kubrick’s 2001: A Space Odyssey, according to the listing. New metal doors open to the deck.
The two bedrooms on the second floor are set up as a street-facing library with Lincrusta wallpaper and a rear bedroom with en suite bath and small terrace. Built-in bookcases next to the mantel in the front room were removed, while the floor plan appears to show the original passthrough is still in place.
The bath, which still had some period tile in place in 2016, got a modern makeover with a graphic green floor tile, sleek white vanity and a walk-in shower with room for a claw foot tub and towel warmer. Laundry is on the third floor.
The rec room on the garden level has a wet bar, stone floor and metal doors to the garden. According to the listing, the stone tile floor includes a built-in drain.
Other updates include Nest thermostats in each room to control heat and central air, a security system and a renovated rear yard. The paved space includes horizontal fencing, a built-in swinging bench and room for dining.
Listed by Nadia Bartolucci, Rachel Altschuler and Ian Murphy of Douglass Elliman, the house is asking $7.5 million. What do you think?
[Listing: 857 Carroll Street | Broker: Douglas Elliman] GMAP
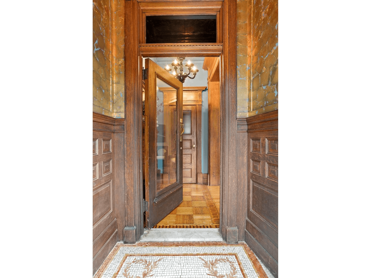
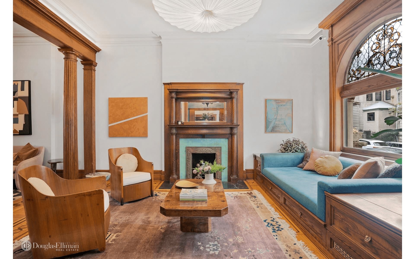
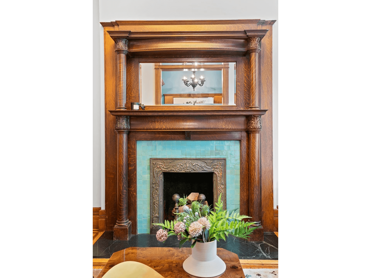
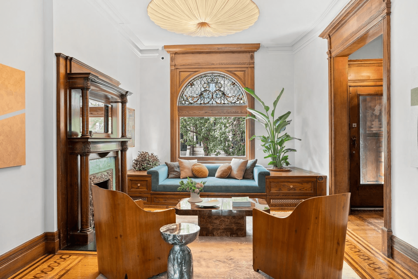
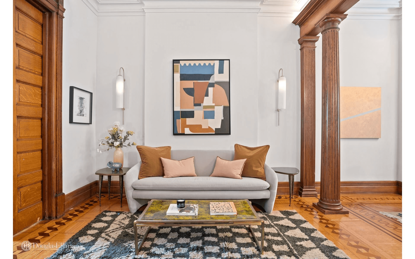
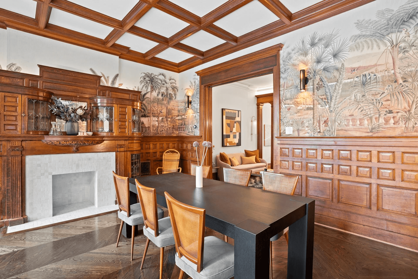
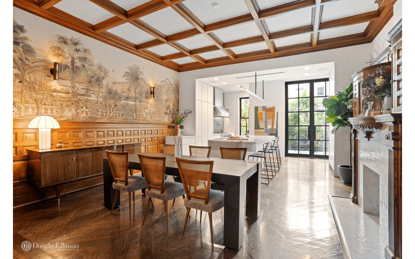
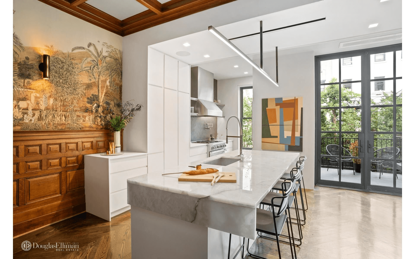
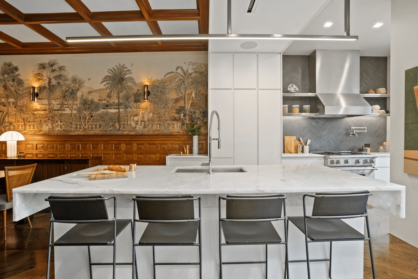
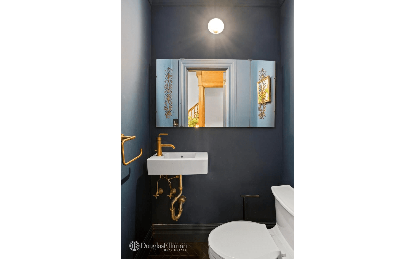
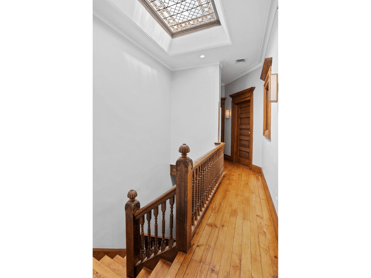
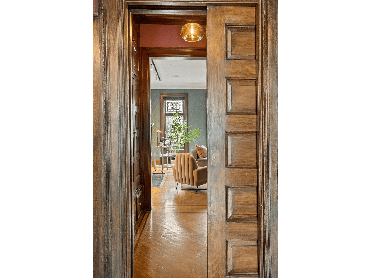
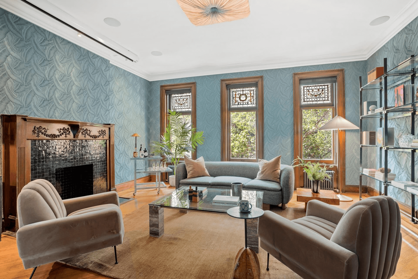
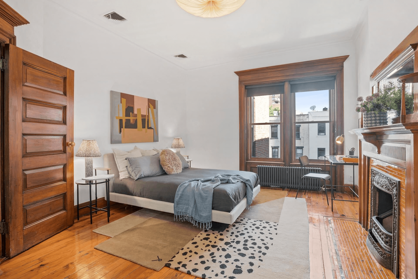
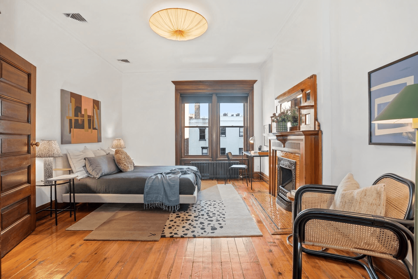
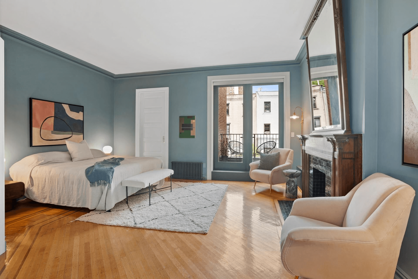
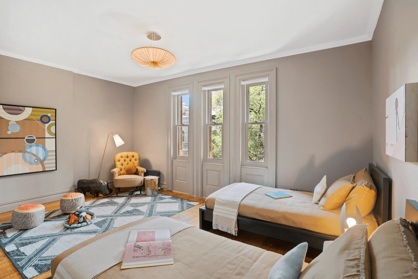
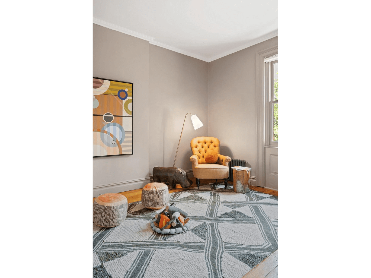
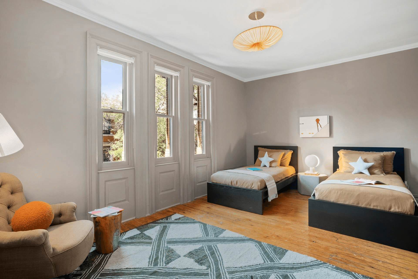
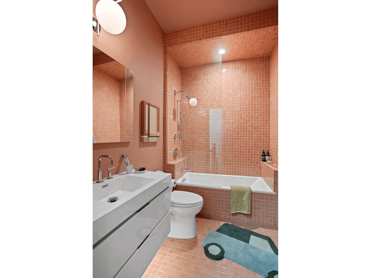
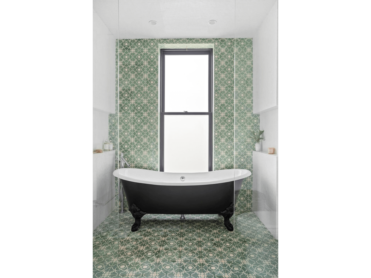
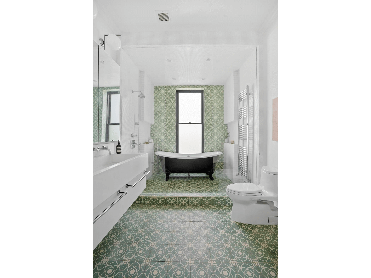
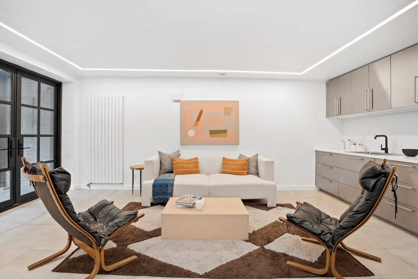
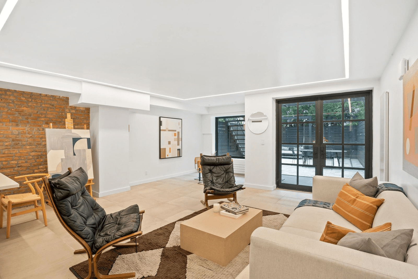
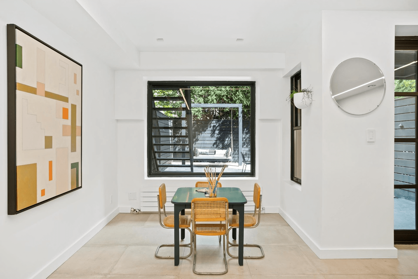
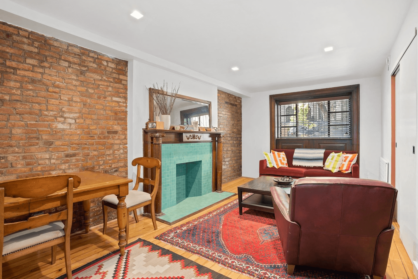
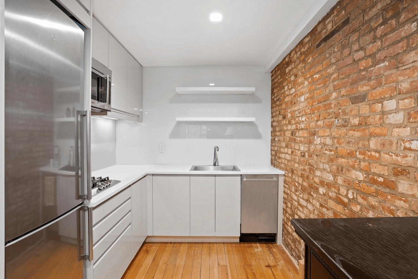
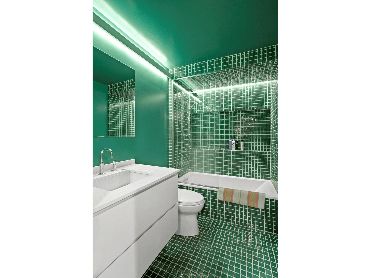
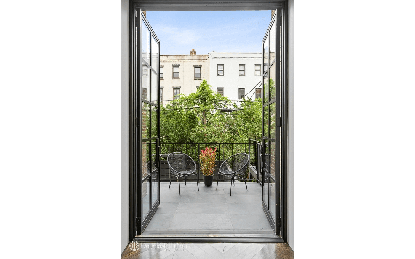
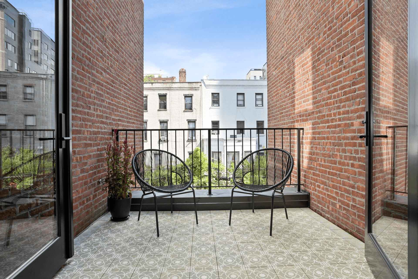
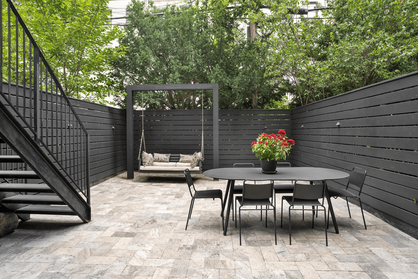
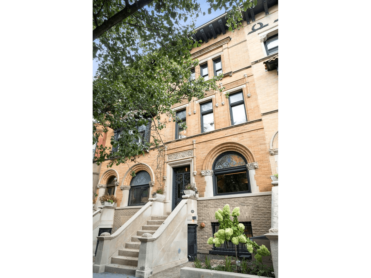

Related Stories
- Find Your Dream Home in Brooklyn and Beyond With the New Brownstoner Real Estate
- Brighton Beach Jitterbug-Era House With Vintage Kitchens, Deco Baths, Garage Asks $999K
- Bed Stuy ‘Crooklyn’ House Turned B&B With Lush Period Details, Central Air Asks $4.5 Million
Email tips@brownstoner.com with further comments, questions or tips. Follow Brownstoner on Twitter and Instagram, and like us on Facebook.

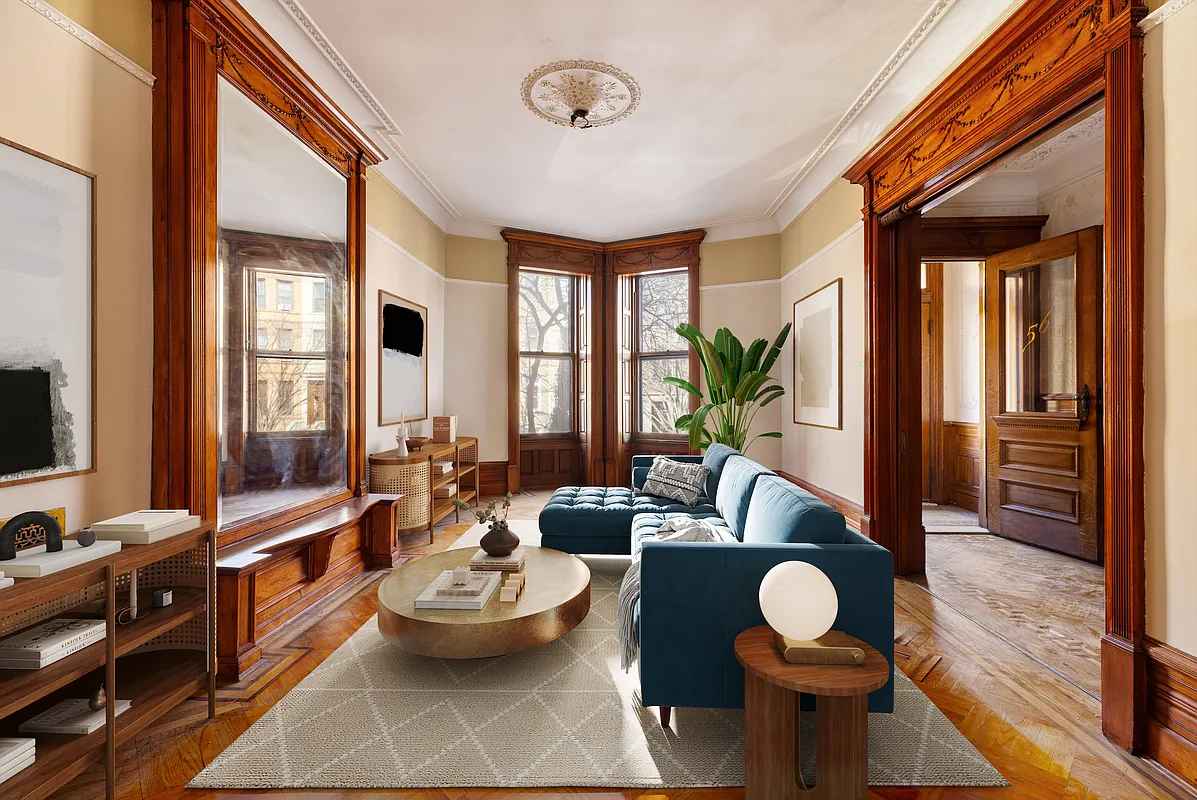
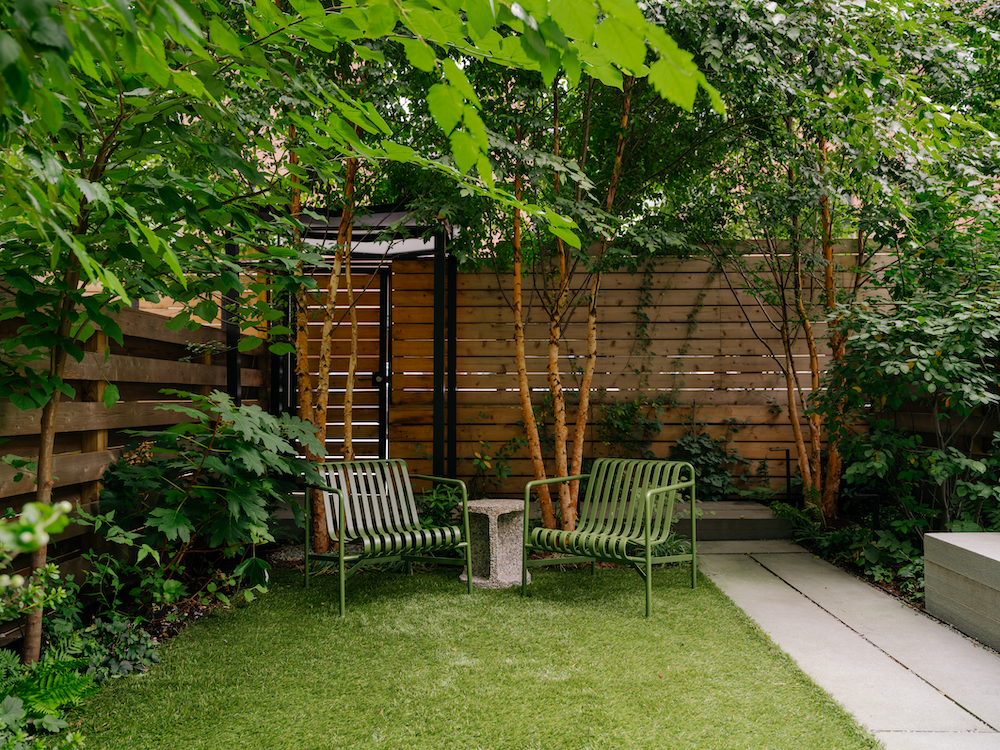
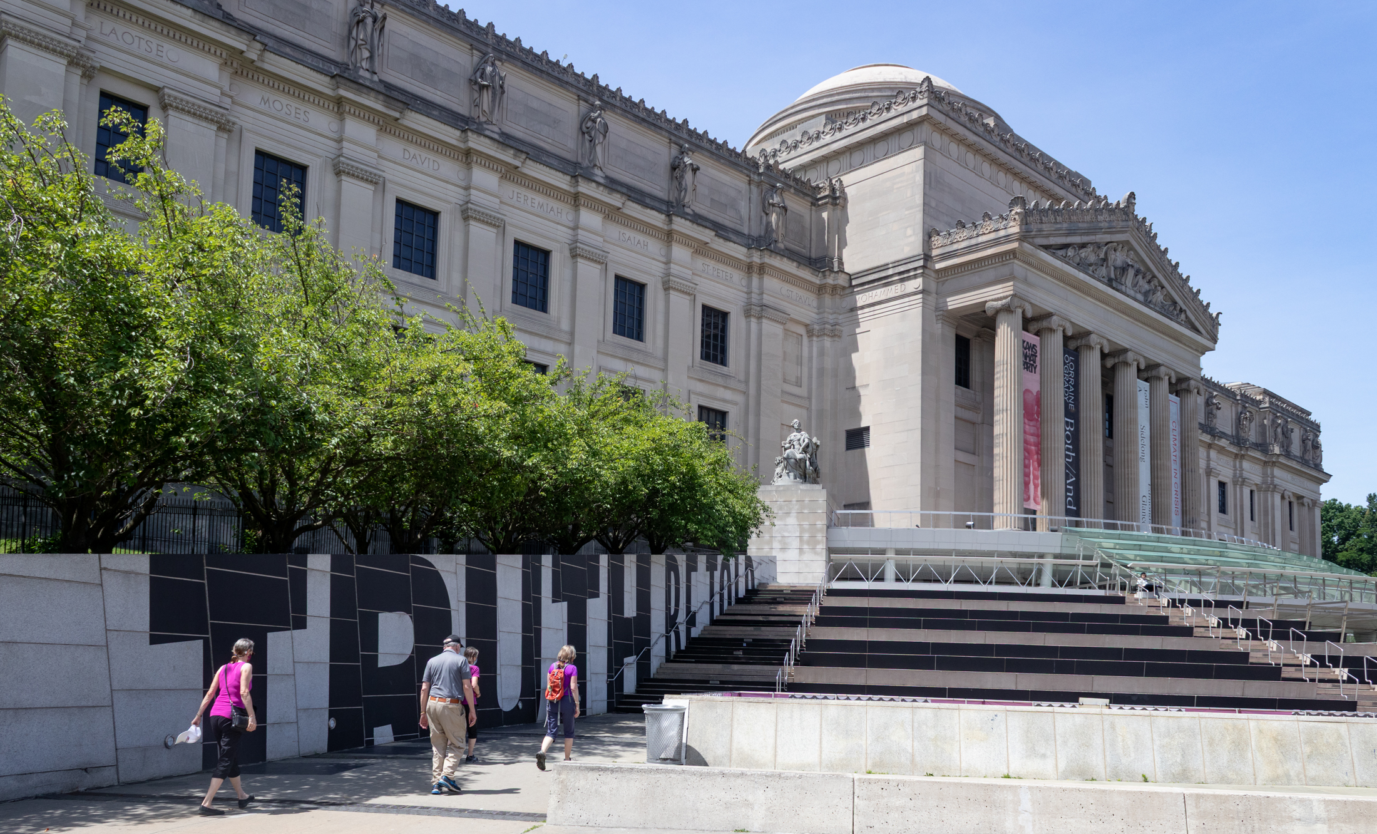
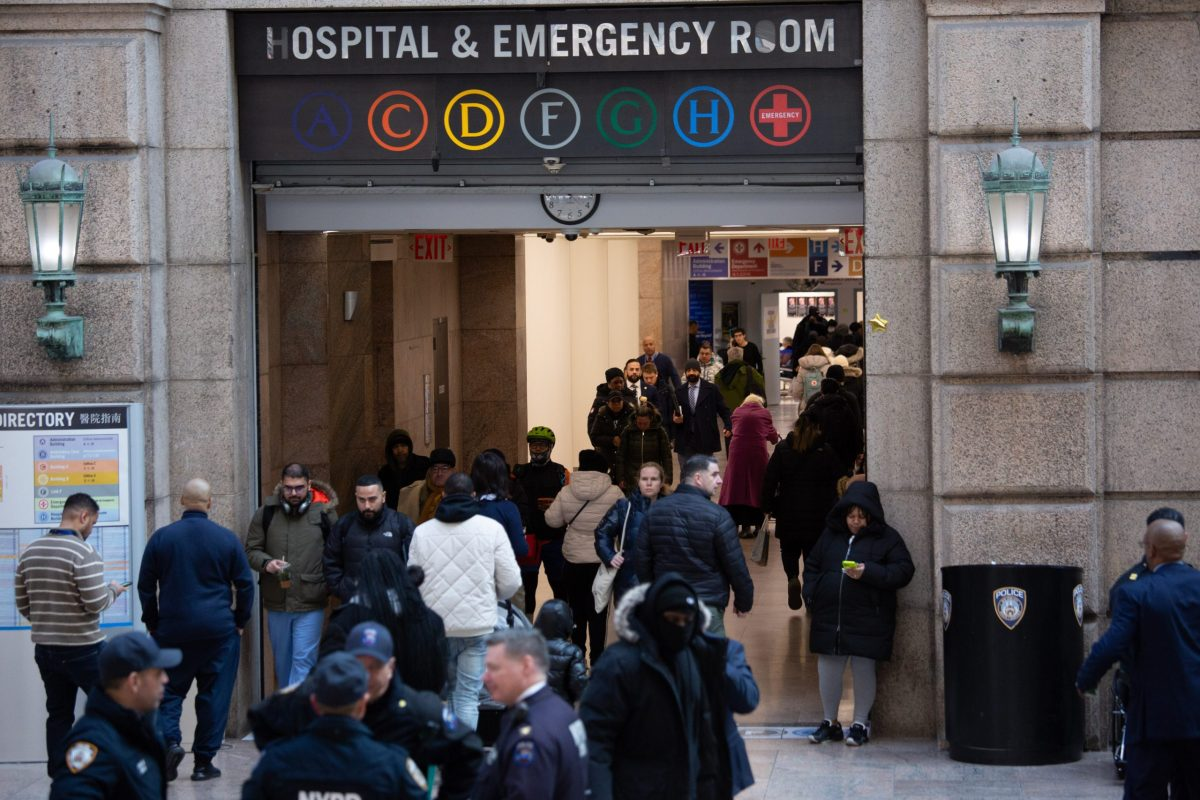




What's Your Take? Leave a Comment