Architect’s Prospect Heights Brownstone With Mural, Pier Mirror, Mantels Asks $3.799 Million
The architect who once called this 1870s Prospect Heights brownstone home isn’t a 21st century starchitect, but 19th century Brooklynites who followed the building up of the borough would certainly have recognized his name.

The architect who once called this 1870s Prospect Heights brownstone home isn’t a 21st century starchitect, but 19th century Brooklynites who followed the building up of the borough would certainly have recognized his name. George L. Morse, a prolific architect behind the design of commercial structures, churches and residences, lived at 613 Carlton Avenue from its construction until his retirement to Connecticut around 1907.
It’s in the Prospect Heights Historic District and the designation report doesn’t credit an architect for the design of the house and its three neighbors but Morse would be the likely candidate. The Neo-Grec row has incised door hoods and angled parlor bays, and a 1924 obituary mentions the house. He and wife, Harriet, appear in census records and city directories at the house from 1875 until Harriet’s death in 1903 and George’s permanent move to their Connecticut summer home a few years later.
A legal two-family, the 20-foot-wide brownstone hasn’t been on the market since the 1990s. It is set up with a garden apartment and an owner’s triplex above. While it has mantels, a pier mirror, an original stair and other details from the time of its construction, one of the most intriguing details may be a late 19th or early 20th century addition.
That attention-getter is a hand-painted mural surrounded by intricate plasterwork on the parlor ceiling. Floral garlands ring lighting fixtures set into side panels while the center of the triptych features a young woman with a scroll and a putto with a branch.
A kitchen has been installed in the former dining room at the rear of the parlor level, with wood cabinets and an island adding to the parquet and mantel left in place.
The upper two floors each hold two bedrooms, all with mantels, and a full bath. Some of the bedrooms shown have wall-to-wall carpeting while others have their wood floors still on display. The one full bath shown was renovated with white fixtures and a rough tile floor.
Downstairs, the garden apartment has a decidedly retro feel with a yellow and white checkerboard floor. The living room faces the rear yard and has a passthrough to a small kitchen. There’s a bedroom facing the street that has the only access to the boiler room.
The paved rear yard has planting beds ringing the edges and room for outdoor dining.
Listed with Erica Sullivan of Erica Sullivan Properties, it is asking $3.799 million. What do you think?
[Listing: 613 Carlton Avenue | Broker: Erica Sullivan Properties] GMAP
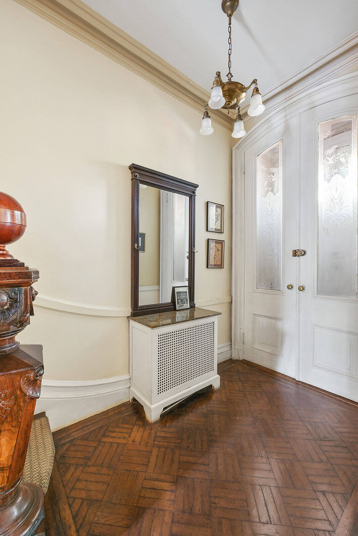
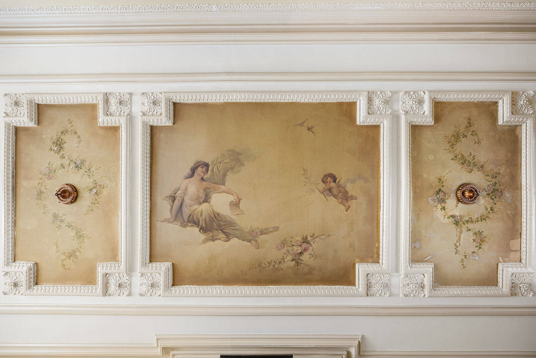
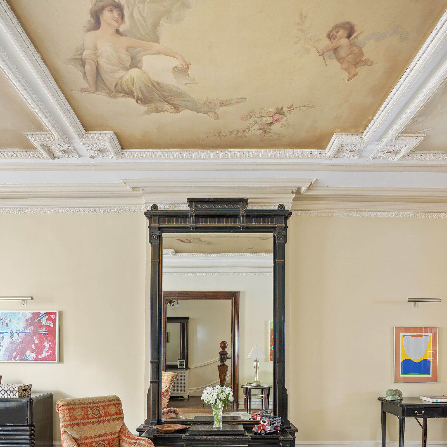
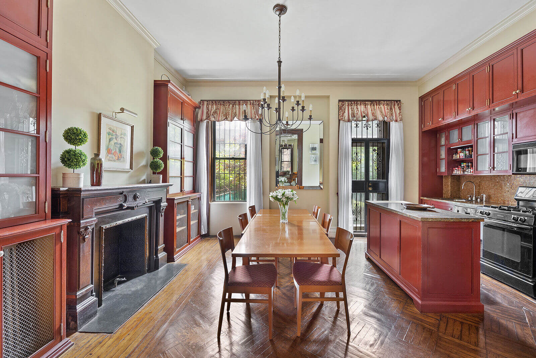
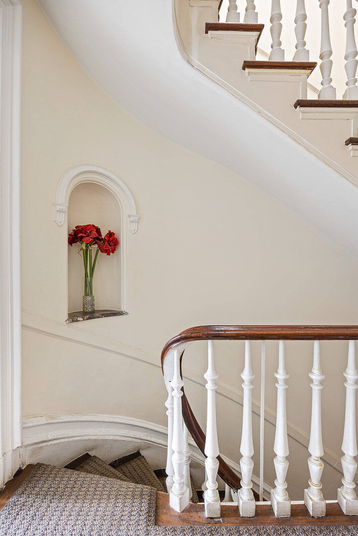
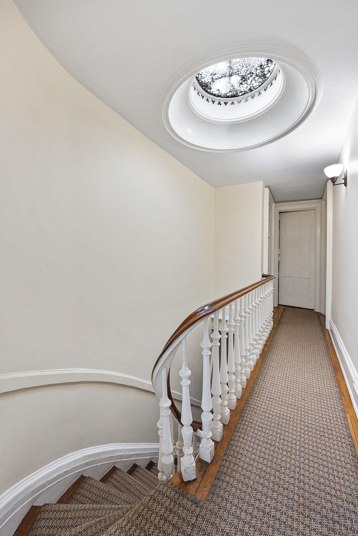
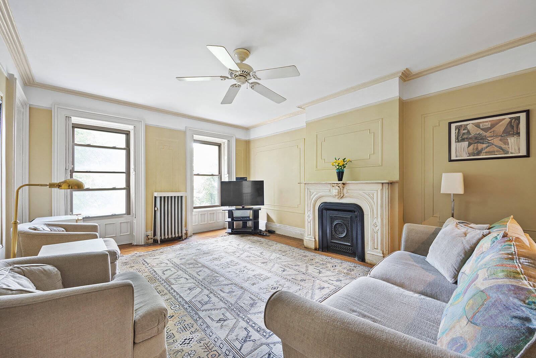
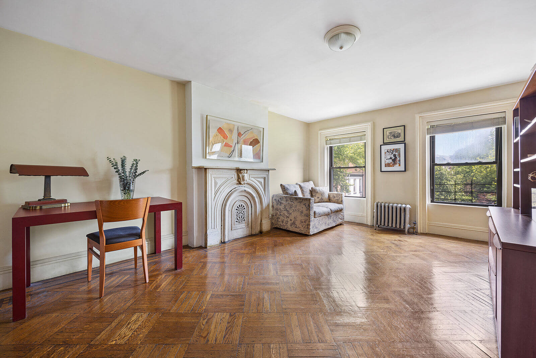
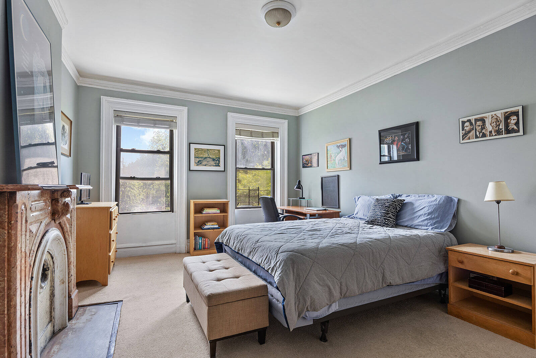
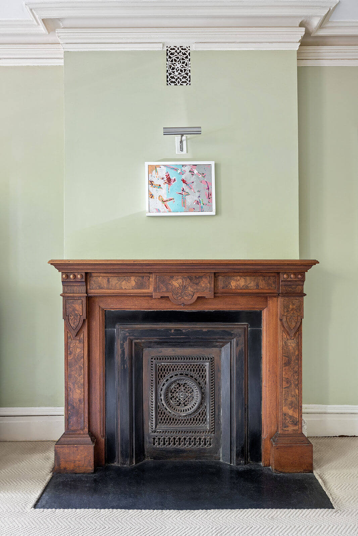
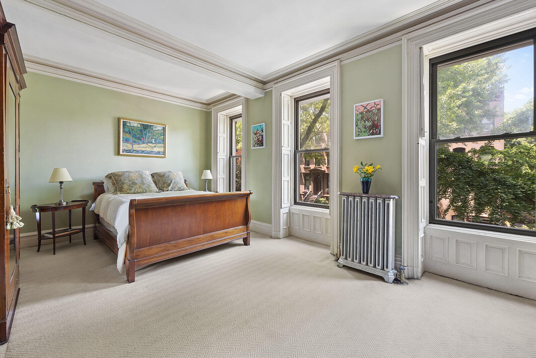
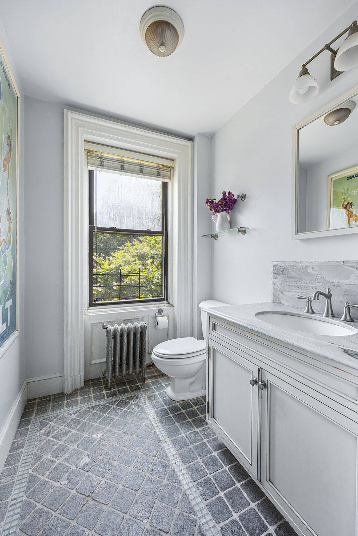
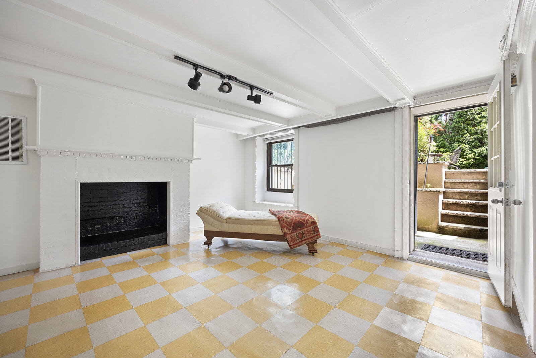
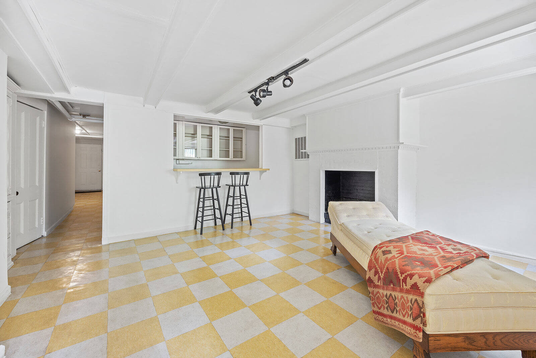
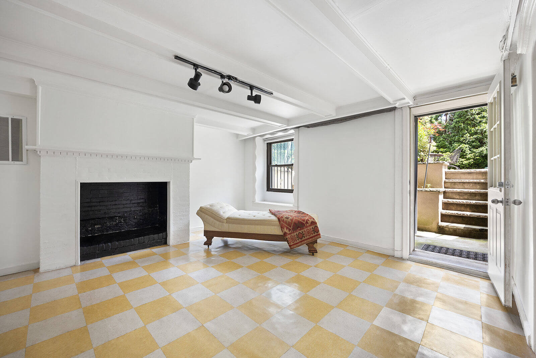
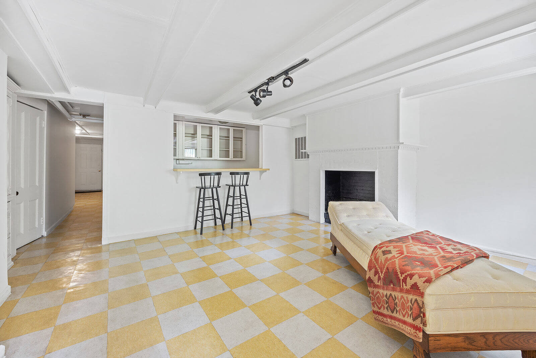
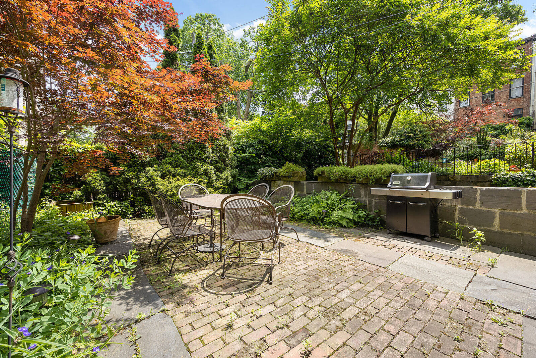
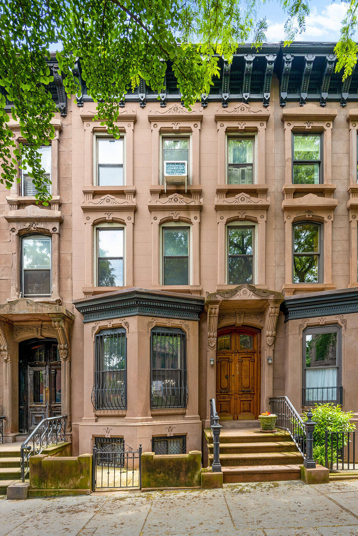
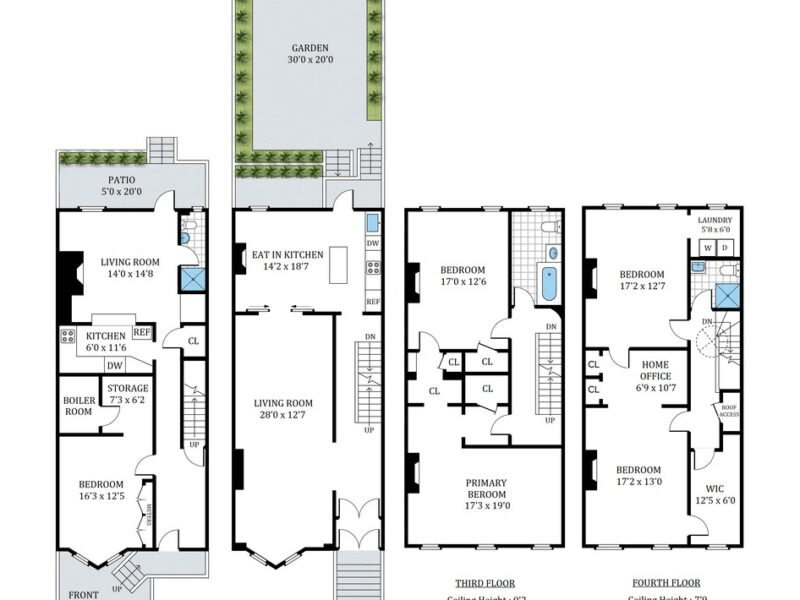
Related Stories
- Find Your Dream Home in Brooklyn and Beyond With the New Brownstoner Real Estate
- Park Slope Limestone Near Prospect Park With Plasterwork, Mantels Asks $3.45 Million
- Woodwork-Filled PLG Limestone With Pier Mirror, Built-ins Asks $1.985 Million
Email tips@brownstoner.com with further comments, questions or tips. Follow Brownstoner on Twitter and Instagram, and like us on Facebook.

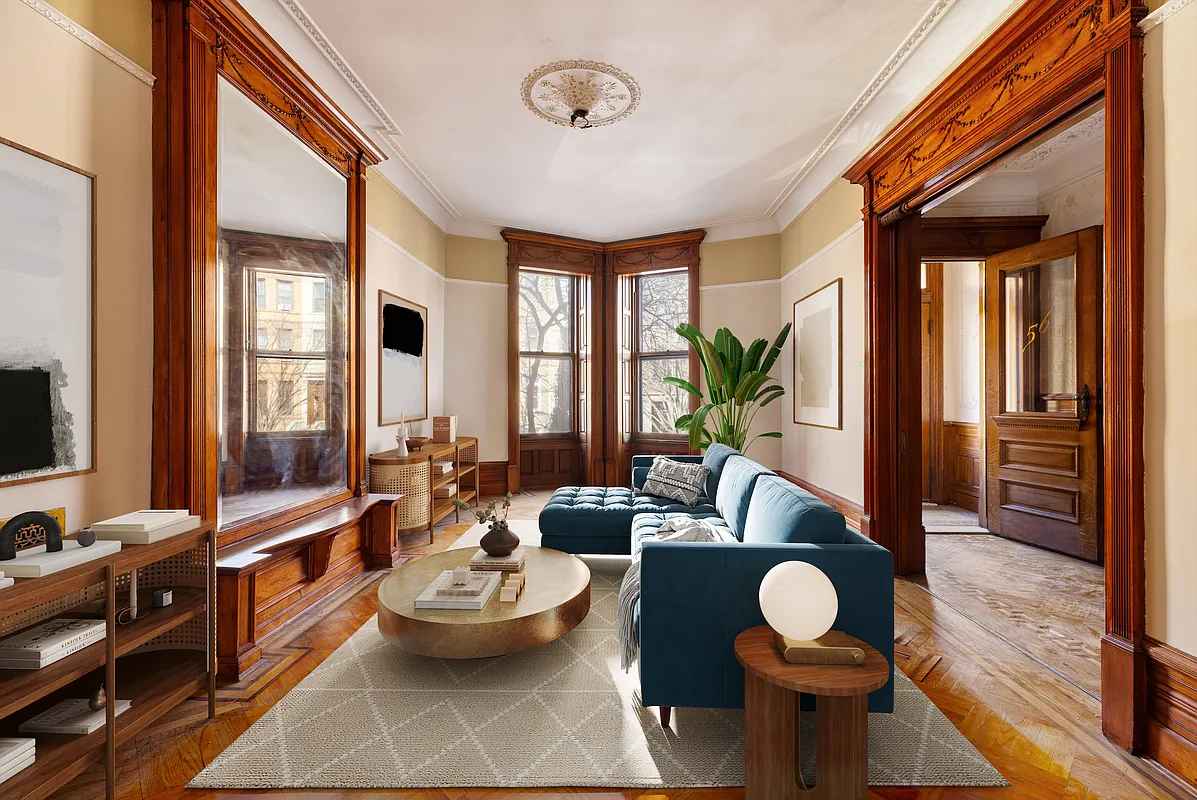
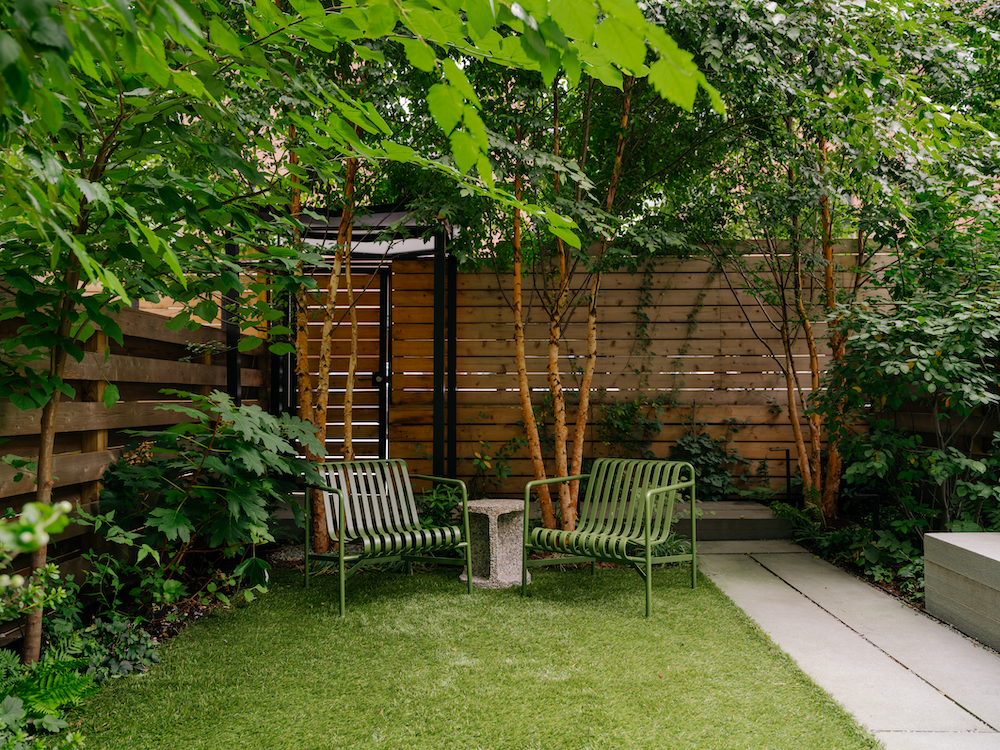
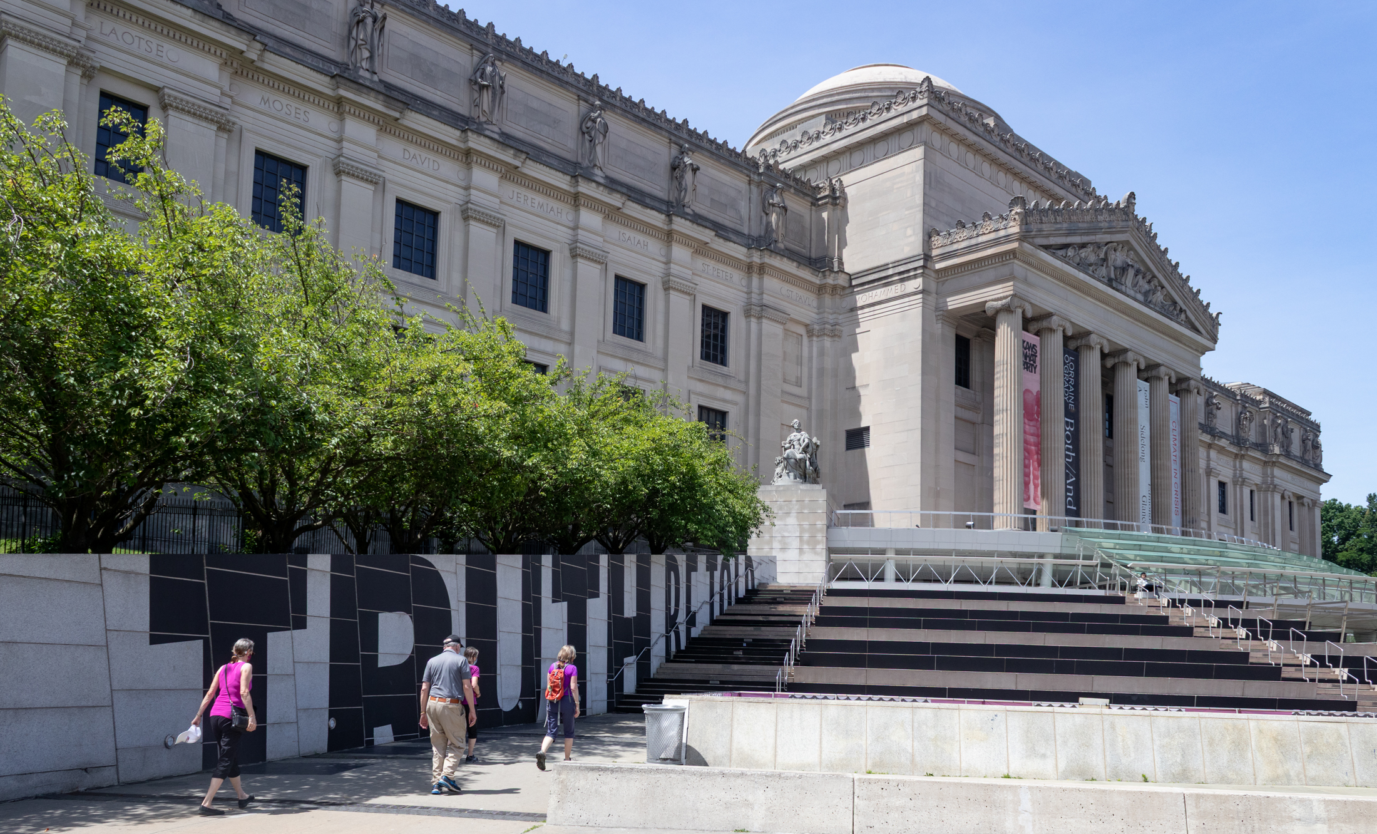
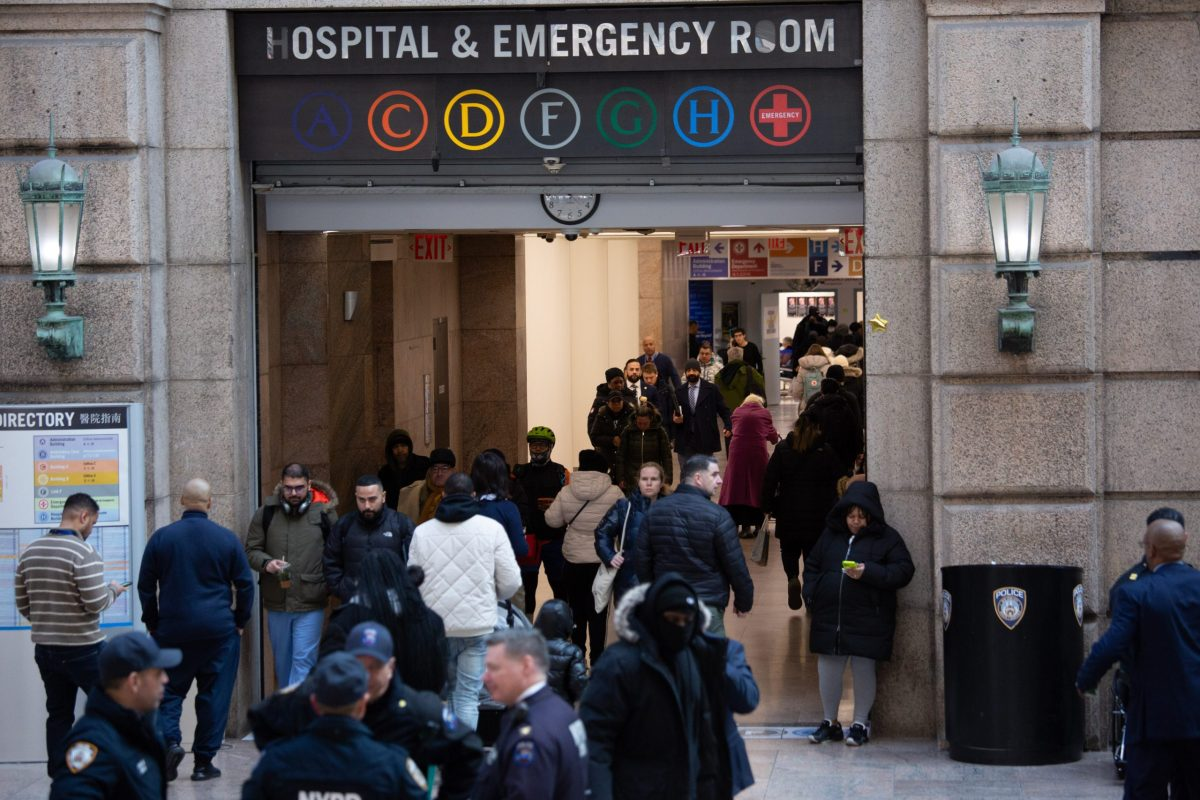




What's Your Take? Leave a Comment