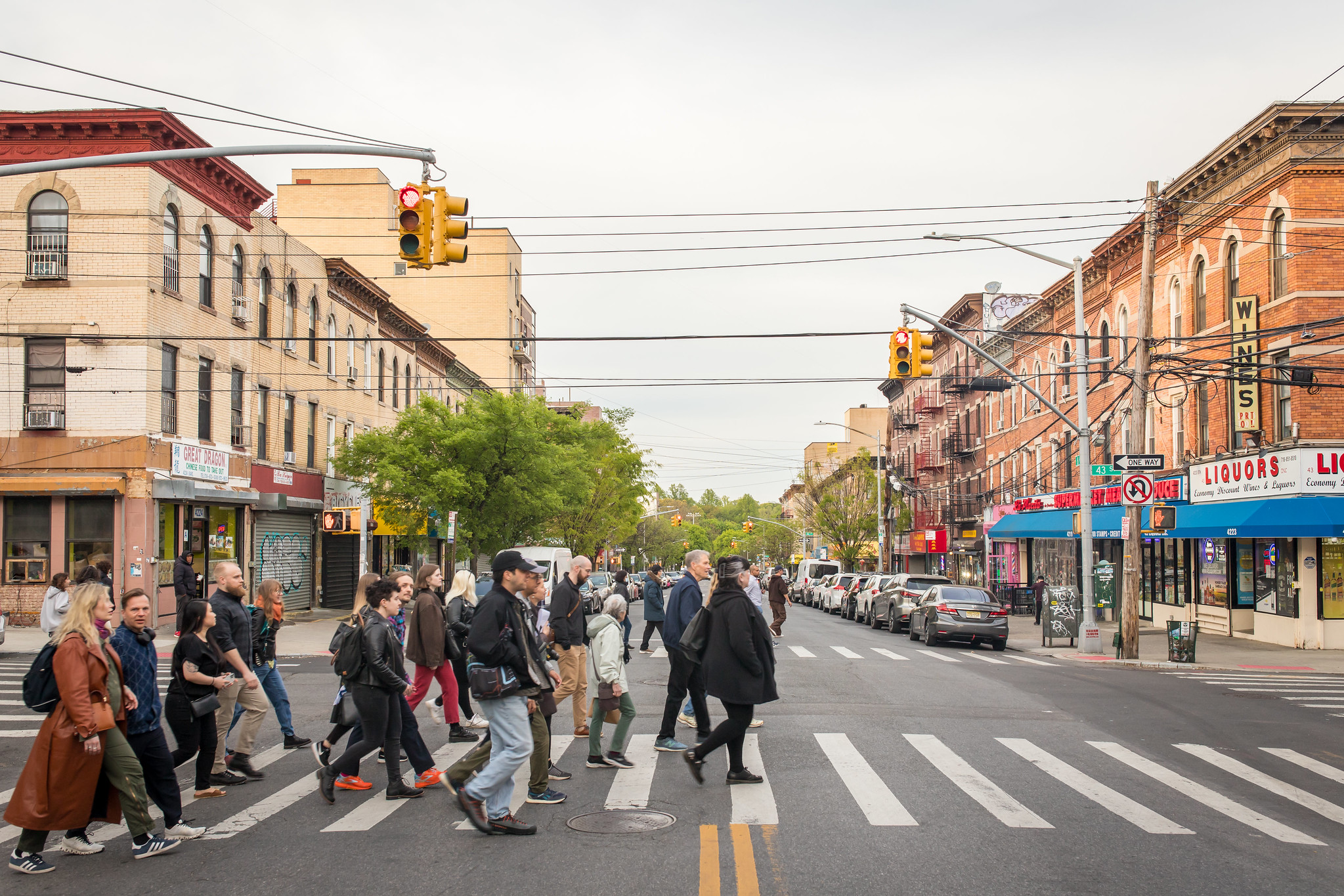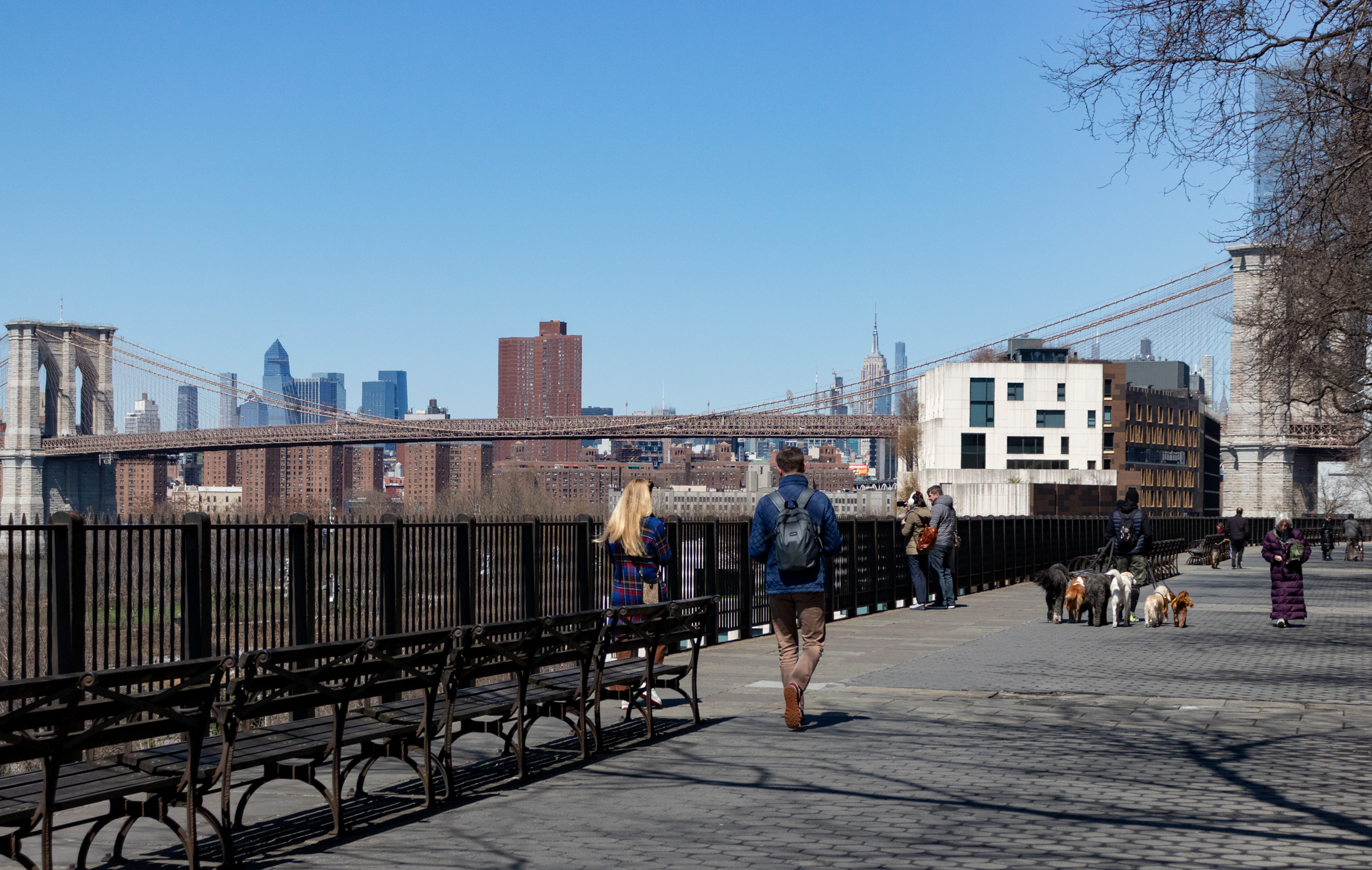Prospect Heights Brownstone With Stained Glass, Parquet Asks $2.995 Million
This 1890s brownstone with two kitchens, one gutted, might appeal to a buyer who is looking for original details but plans updates.

Photo via Brown Harris Stevens
Within the Prospect Heights Historic District, this 1890s brownstone has some period details and an unfinished kitchen that might present an opportunity for a buyer intending to make strategic updates. Configured with an owner’s triplex and top floor rental, the 18.42-foot-wide row house at 169 Underhill Avenue has stained glass, wood floors, unpainted woodwork, and wainscoting.
It’s one of 11 constructed by William H. Reynolds, a busy builder and former senator who filed plans for the buildings in 1897. Each house in the row is similarly proportioned, but with a slightly different mix of Romanesque and Renaissance Revival details. No. 169 retains its bold window enframements on the parlor level and other exterior details as seen in the circa 1940 tax photo, including the bracketed cornice. The facade was restored recently, with a Landmarks permit granted in 2023 for work including resurfacing of the brownstone.
Certificate of occupancy records show that in 1953 the 45-foot-deep dwelling had one apartment, six furnished rooms, and a common kitchen. In 1959, it was converted again to a two-family with a triplex and a top floor apartment, a layout it retains. A new owner might want to use it as a single-family; as is, it has a four-bedroom triplex with kitchen and dining on the garden level.
Despite the conversions over the years, the entry has some nice detail with an unpainted original stair, wainscoting, and a mirror. French doors open into the front parlor, which has stained glass panels above two windows, a parquet floor, and a white-painted mantel with altered surround. There is a bay window in the rear parlor with more stained glass. A toilet has been tucked into one of the closets.
On the garden level, the original dining room has the expected wainscoting, painted white, and a wood floor with an inlaid border. The room has been opened up to the kitchen at the rear, which has been gutted and left with a plywood floor, a stove, and some plumbing for a possible sink in an island. It is a generously sized room and has access to to the rear yard.
The bedrooms are on the second floor and the floor plans show the two larger front and rear bedrooms connected by a pass-through complete with sinks and built-in storage. The bedrooms share a full bath, which has a claw foot tub and subway tile topped with a period border tile.
The rental unit on the top floor has a working kitchen along with two bedrooms and a full bath.
Outside, the rear yard has a chain link fence dividing the space with a concrete patio near the house and trees and the potential for a gardener to make a difference at the rear.
The brownstone hasn’t changed hands in decades. Katriona Kearney of Brown Harris Stevens has the listing and the house is priced at $2.995 million. What do you think?
[Listing: 169 Underhill Avenue | Broker: Brown Harris Stevens] GMAP

















Related Stories
- Red Hook Townhouse With Vintage Flair, Workshop Asks $1.738 Million
- Park Slope Neo-Grec Brownstone With Burl Woodwork, Mottled Tile Asks $4.25 Million
- Windsor Terrace Prewar With Three Bedrooms, Six Closets Asks $1.4 Million
Email tips@brownstoner.com with further comments, questions or tips. Follow Brownstoner on X and Instagram, and like us on Facebook.





If I were living here, I wouldn’t try to squeeze a kitchen into the parlor floor. The current layout is nicely flexible: There’s a pleasant owner’s triplex and you have the option of renting out the top apartment if you want or you could use the whole house as a single-family without pricey changes and tax increases if you don’t need the rental income.
I think it’s a beautiful and spacious home. Moving the floors. Believe will get under Asking. Anywho.. A+