Prospect Lefferts Garden Row House With Pier Mirror, Five Mantels, Pocket Doors Asks $2.2 Million
There are only a handful of photos of the interior of this single-family Prospect Lefferts Gardens row house, but there are enough to show some intriguing original details, including fretwork, mantels, a pier mirror and pocket doors.

There are only a handful of photos of the interior of this single-family Prospect Lefferts Gardens row house, but there are enough to show some intriguing original details, including fretwork, mantels, a pier mirror and pocket doors. In the historic district, 160 Midwood Street is on a leafy street a few blocks from Prospect Park.
Developer William A. A. Brown constructed 30 houses here, 15 on each side of the block, all designed by architect George Lawton. Brown was busy on the two blocks of Midwood Street in the historic district between 1898 and 1899, completing two and three-story houses he advertised in 1900 as “modern in every particular.”
In the houses designed by Lawton, four different designs were mixed in the rows with a bit of Romanesque and Renaissance Revival styles on display. No. 160 is Roman brick with limestone trim, a full height rounded bay and some restrained ornamentation including an incised foliate detail at the basement level and a cartouche at the parlor level.
While limited, the photos of the 20-foot wide house show the expected layout on the parlor level with front and middle parlors divided by a fretwork screen and wood mantels in both rooms. The bay in the front parlor has stained glass panels and an original forced air vent is visible in the room, which might be helpful in adding central air to the house.
In addition to an Ionic columned mantel, the middle parlor has wainscoting and an impressive original stair. There’s another mantel in the rear parlor as well as pocket doors which open to a kitchenette. It isn’t pictured, but could be a convenient perk for entertaining.
The ceilings on the parlor level appear to have lost some height and details such as crown molding, coving and possibly coffered beams.
The main kitchen is in its traditional spot on the garden level, but again, it is not shown. The floor plan shows a fairly spacious windowed room and the listing notes it is waiting for a new design. There is an adjoining full bath with laundry as well as a mud room with access to the rear yard.
The street-facing dining room is shown; it has wainscoting and a columned mantel with mirror. The listing mentions that the original built-in china cabinet is intact, as is the butler’s pantry.
Upstairs are three bedrooms, and the floor plan shows the front and rear bedrooms are joined with a passthrough, although there isn’t any mention of intact marble sinks or built-ins. The full bath isn’t shown so, like the kitchens, some updates may be in order.
The house hasn’t been on the market in decades. Currently listed with Suzanne Forrester of Suzanne J. Forrester Real Estate, it is priced at $2.2 million. What do you think?
[Listing: 160 Midwood Street | Broker: Suzanne J. Forrester Real Estate ] GMAP
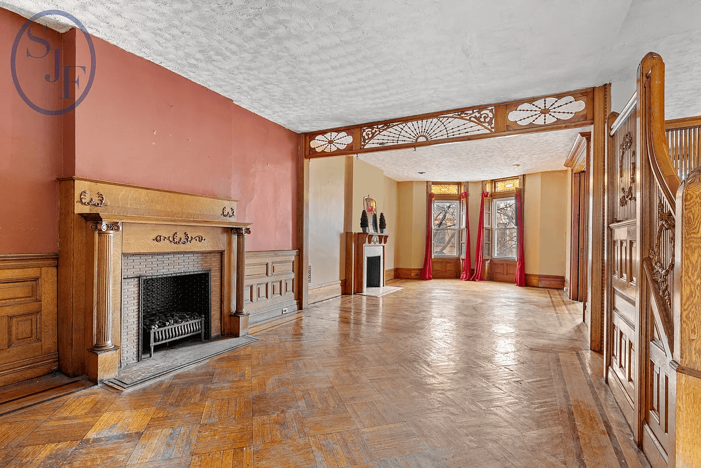
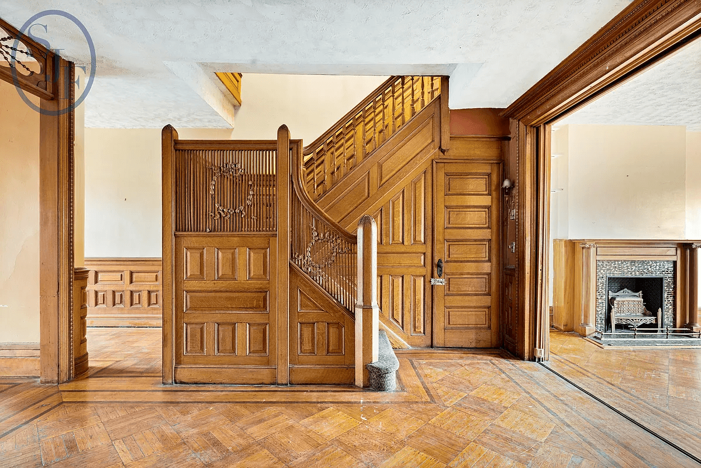
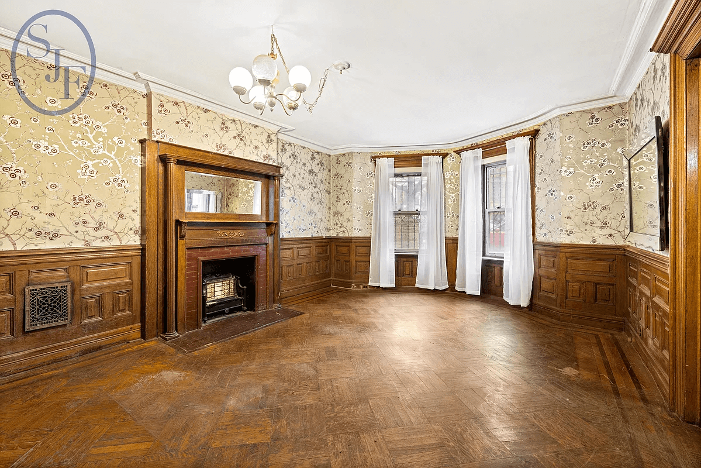
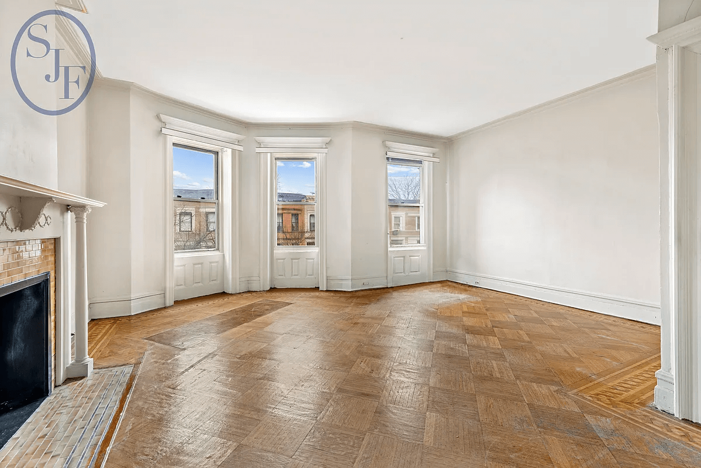
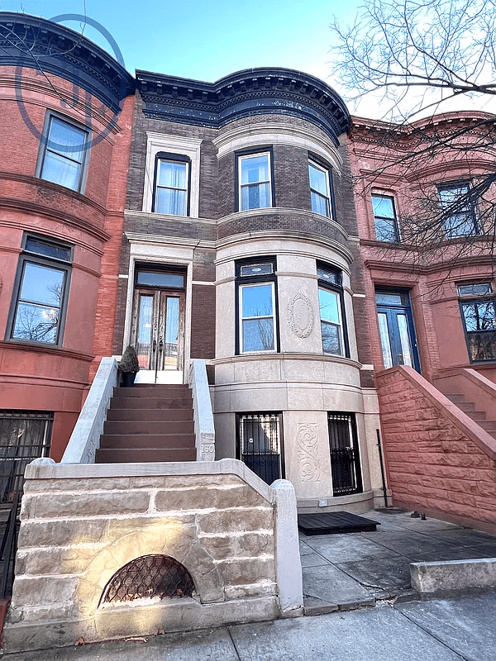
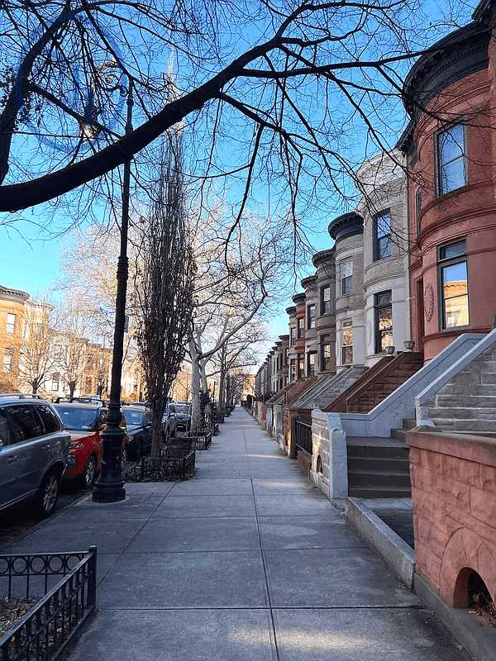
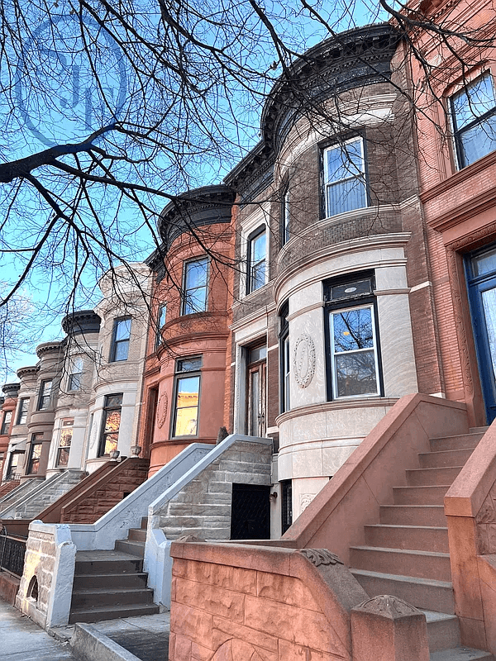
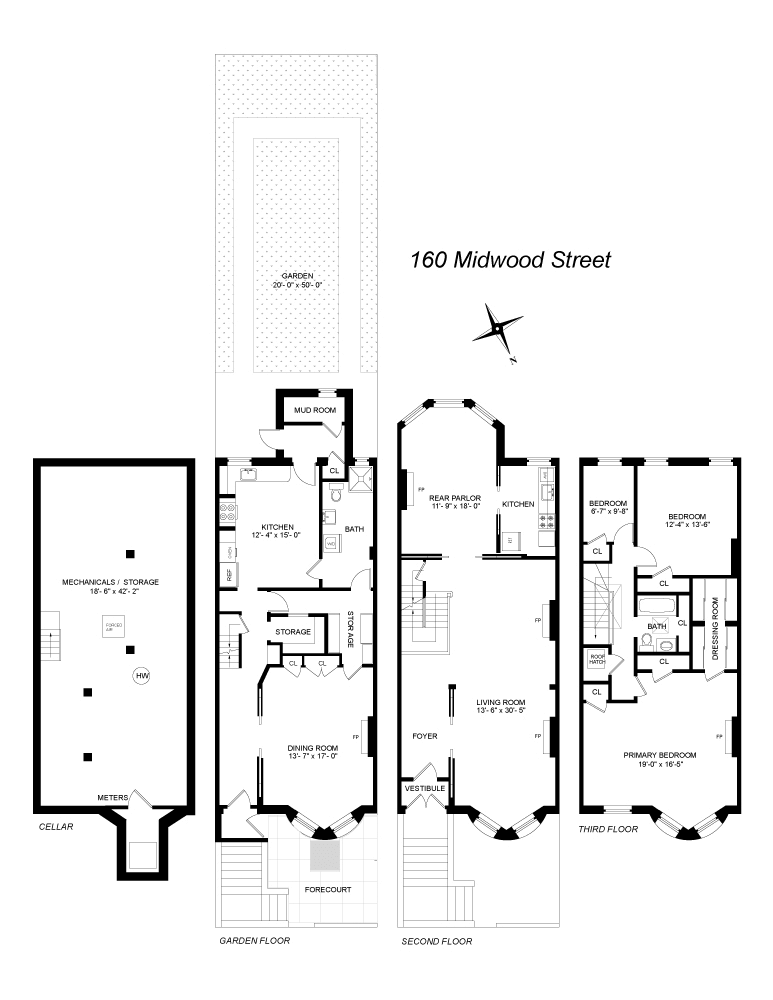
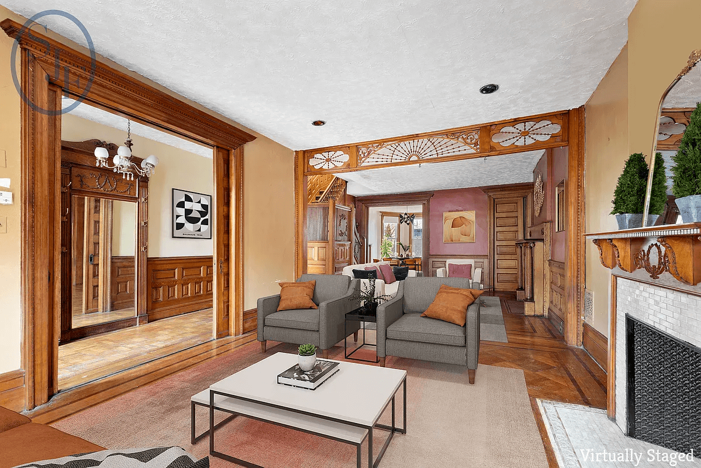
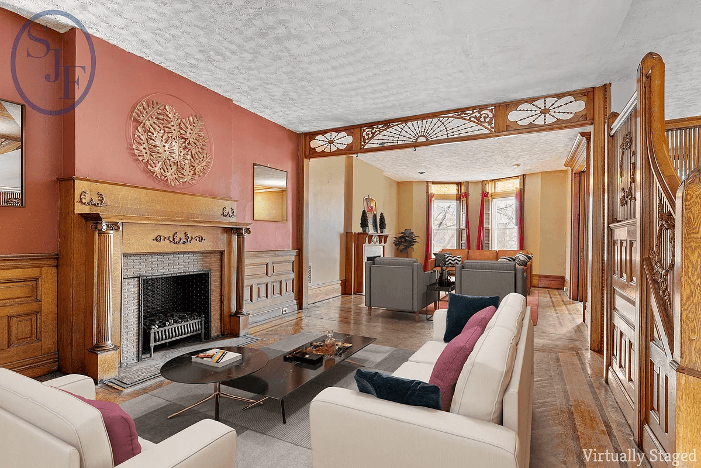
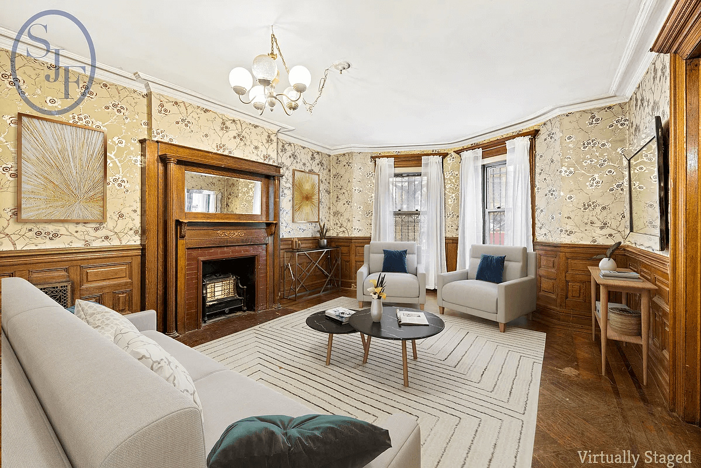
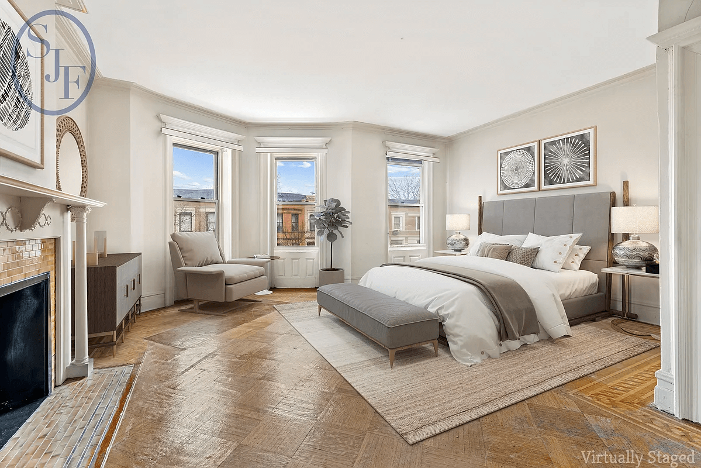
Related Stories
- South Midwood Standalone With Stained Glass, Parking Asks $1.985 Million
- Renovated West Midwood Standalone With Wood Burning Fireplace, Parking Asks $2.5 Million
- Brooklyn Heights Wood Frame Charmer With Wood Burning Fireplaces, Central Air Asks $9.95 Million
Email tips@brownstoner.com with further comments, questions or tips. Follow Brownstoner on Twitter and Instagram, and like us on Facebook.

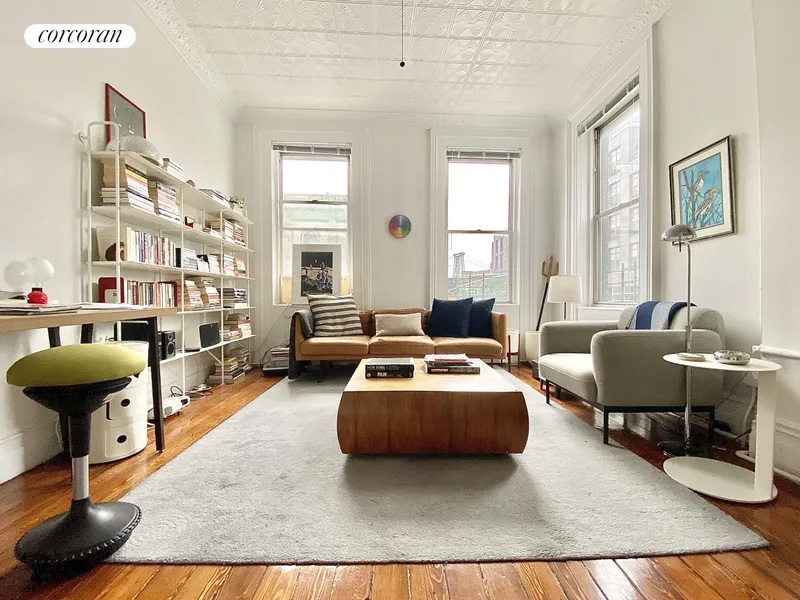
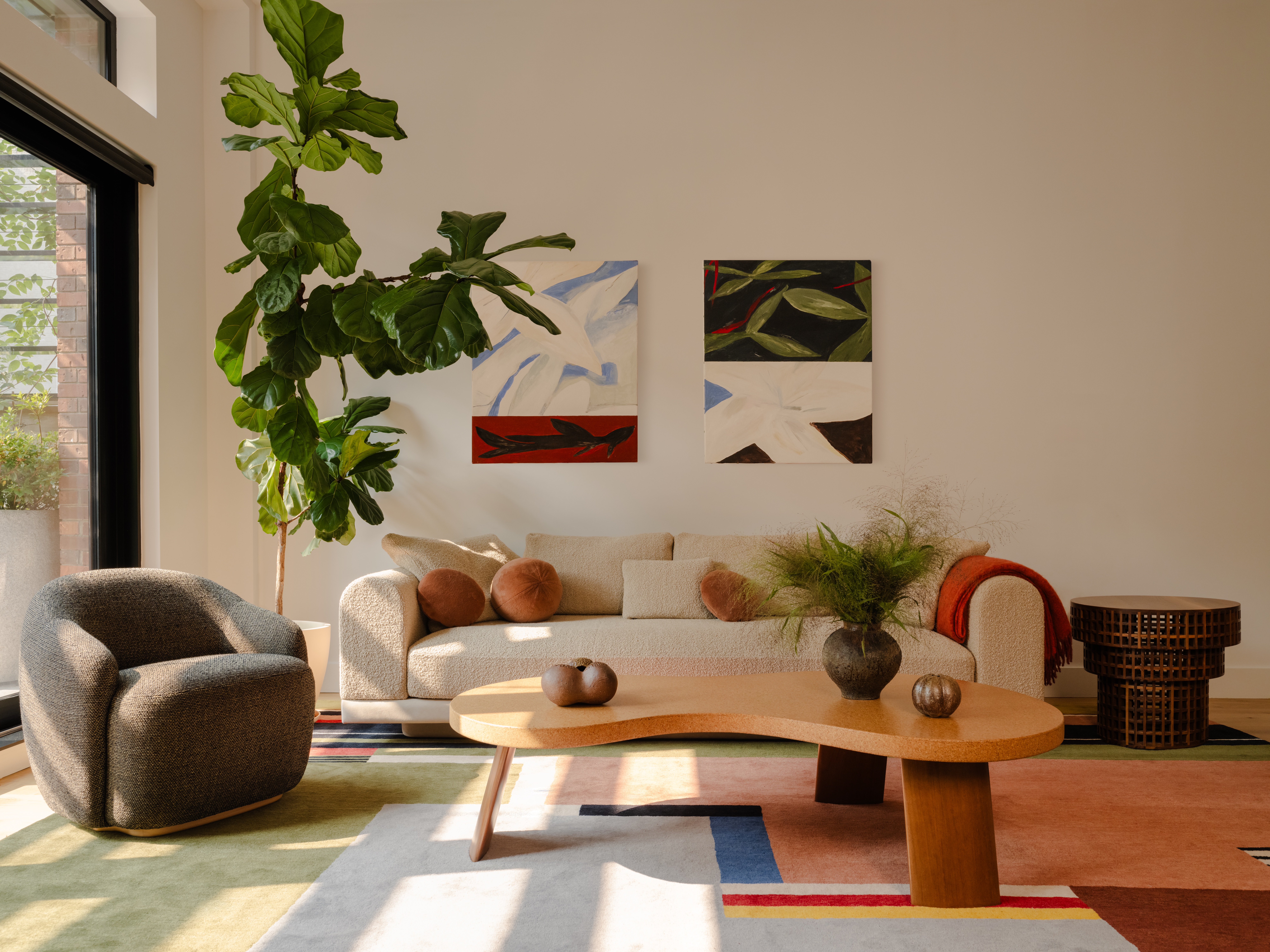
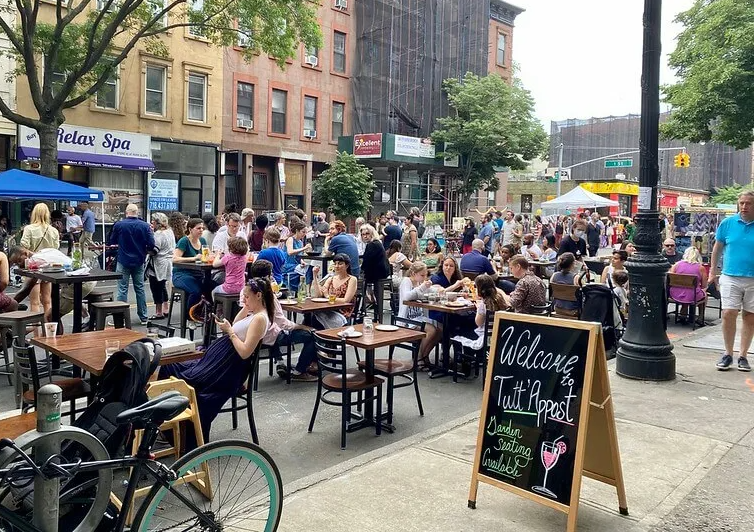
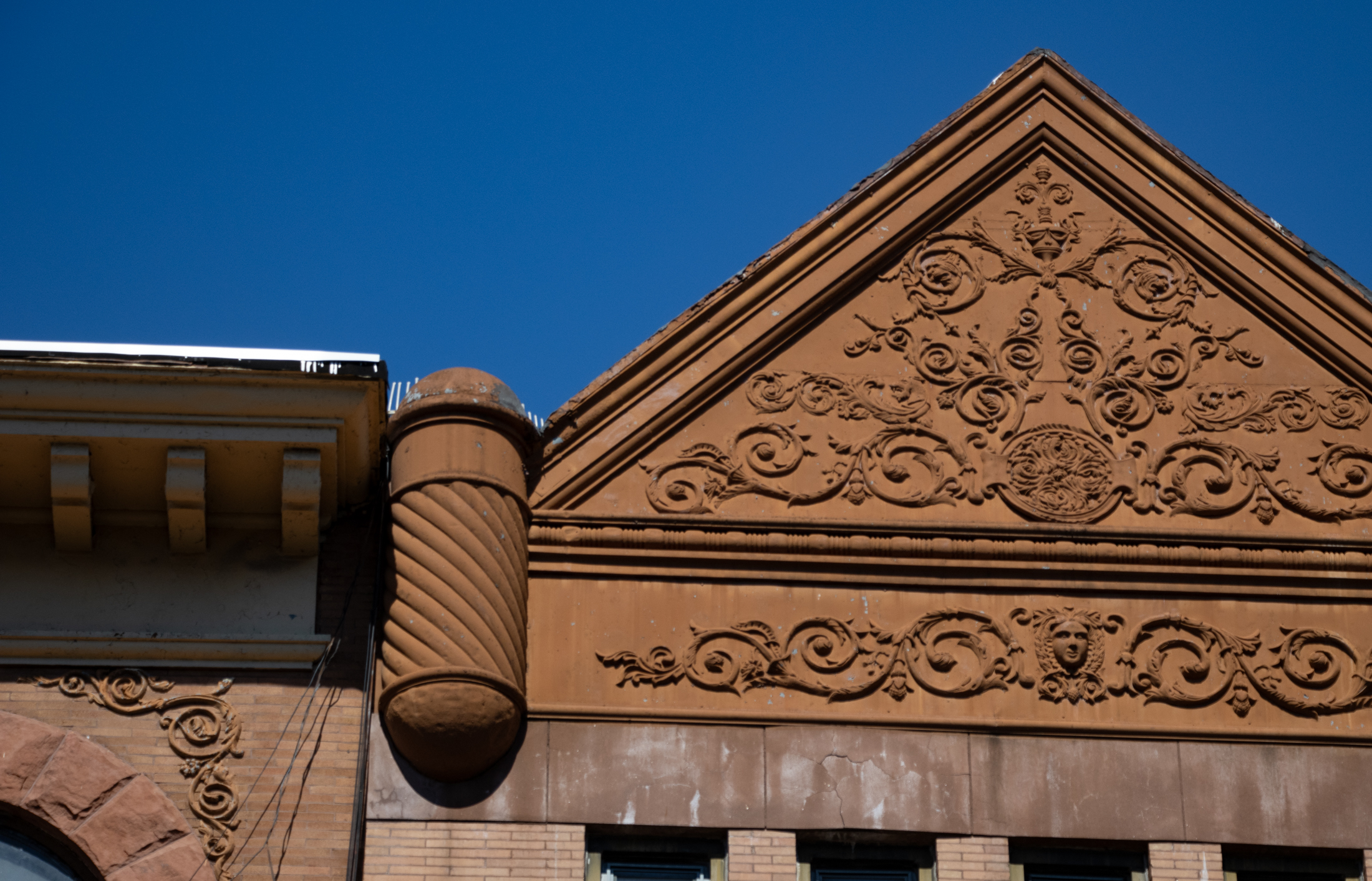




What's Your Take? Leave a Comment