PLG Limestone With a Wealth of Woodwork, Built-ins Asks $2.295 Million
The list of details inside this early 20th century row house is rather long: built-ins, mantels, a passthrough, hardware, moldings, marble sinks, and more.

Photo via Corcoran
The list of details inside this early 20th century row house is rather long: built-ins, mantels, a passthrough, hardware, moldings, marble sinks, and more. It has been in the same family since the 1970s and sits within the Prospect Lefferts Gardens Historic District.
At 216 Lincoln Road, it is one in stretch of houses designed by prolific architect Axel Hedman. Developers John and William Doherty were behind some of the houses, according to the designation report, including this limestone Renaissance Revival bow front house with a brownstone basement and a dog leg stoop.
The single-family home is still set up with the kitchen and dining room on the garden level and front, middle, and rear parlors above. On the second floor, front and rear bedrooms are still joined by a passthrough.
The original woodwork starts in the entrance with wainscoting, stair, wood-framed mirror, and wood floors inlaid with a Greek key pattern. The wood floors, but not the pattern, extend into the front parlor, which has wall moldings and a wood mantel, one of four in the house.
French doors open into the middle parlor, which has been transformed into a library with floor-to-ceiling bookshelves. There are more built-in shelves in the rear parlor; these are original with glass-fronted doors. The room has another mantel, wall moldings and, like all the rooms shown in the listing photos, white walls.
Still in place in the original dining room is a built-in china-cabinet with display shelves and an oval mirror. The room also boasts wainscoting, wall moldings, a mantel, and a tin ceiling.
Not shown in the listing photos but visible on the floor plan are built-ins in the hall leading from the dining room to the kitchen. There is also a substantial pantry. In the kitchen, the cabinets are from the later rather than early 20th century with slab-front wood doors. There is an island and a dishwasher. Off the kitchen is the laundry room in a brick extension with windows and glass block.
A full bathroom on the floor has a black and white theme with striped wallpaper (matching the kitchen), white fixtures, and black and white tile. Its one of two full baths in the house, both with some vintage style.
The three bedrooms on the second floor share the other full bath. The large street-facing bedroom has a niche for the bed, a closet, and access to the passthrough joining it to the rear bedroom. The marble sinks are still in place, with mirrored medicine cabinets and built-in storage. Here, as in the bedrooms, the woodwork is white.
A wood deck covers the rear yard, with planting beds around the edges.
Listed with Deborah Rieders, Sarah Shuken, and Albi Zhubi of Corcoran, it is priced at $2.295 million. What do you think?
[Listing: 216 Lincoln Road | Broker: Corcoran] GMAP
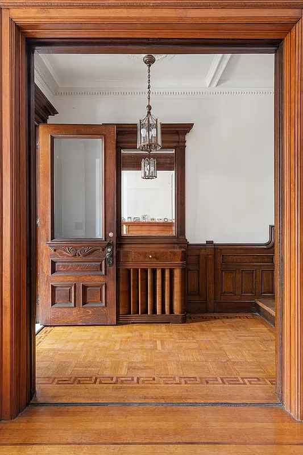
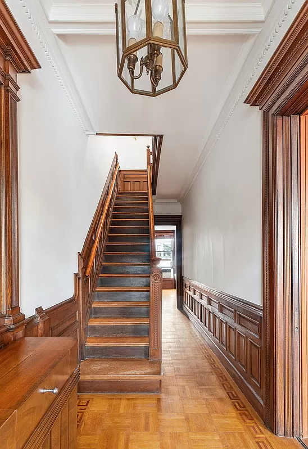
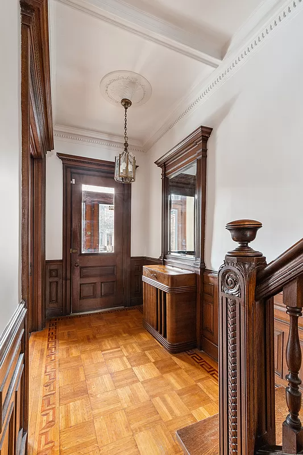
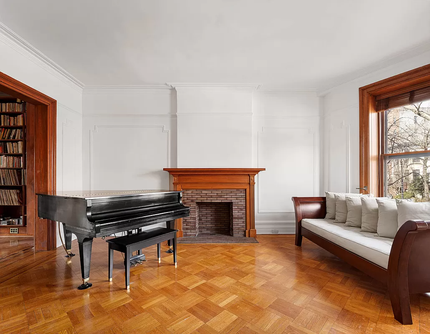
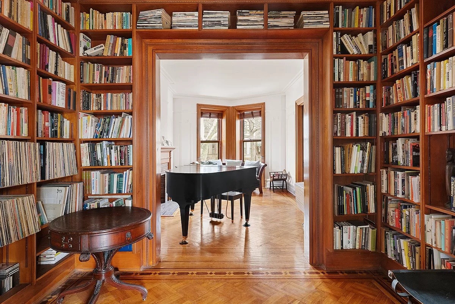
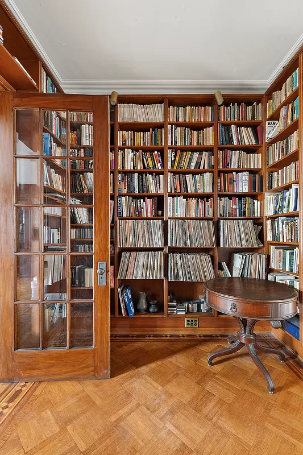
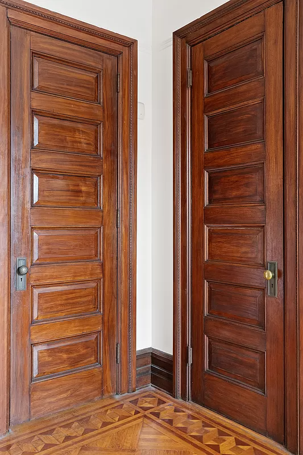
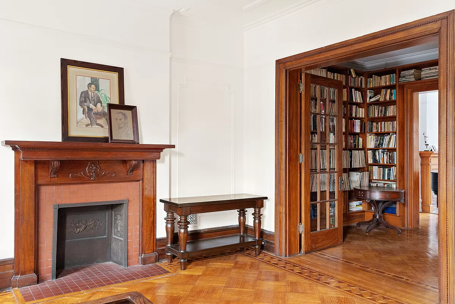
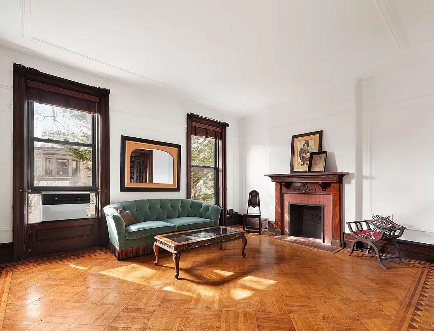
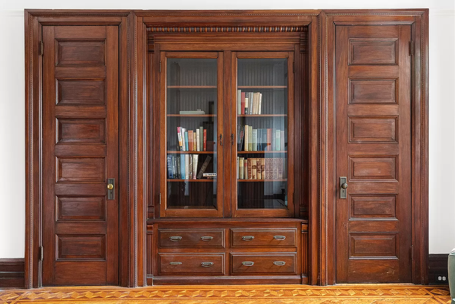
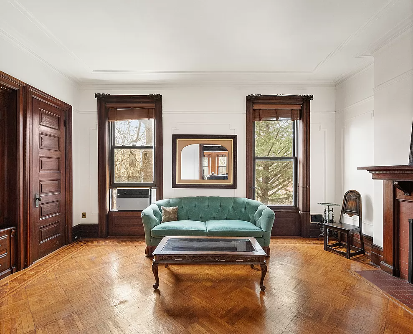
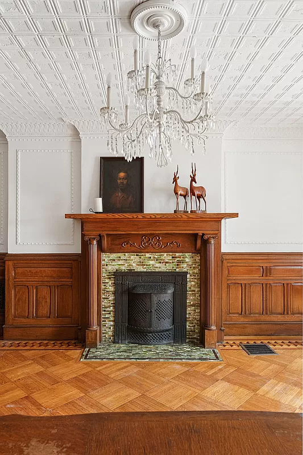
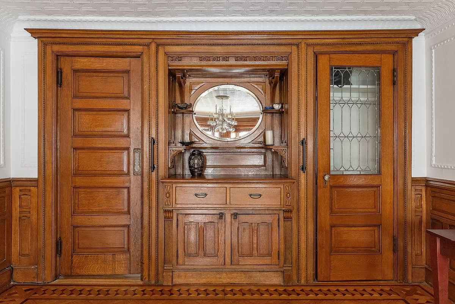
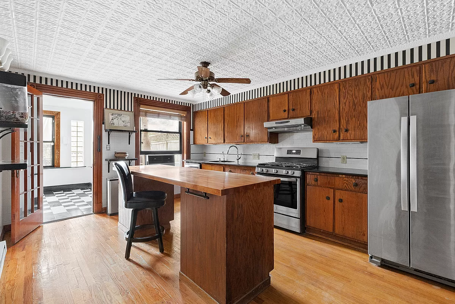
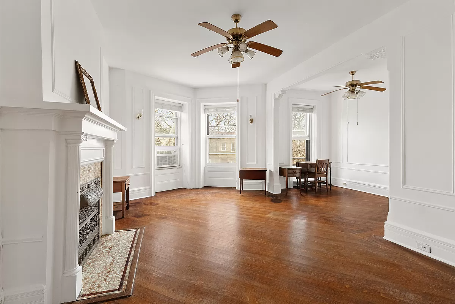
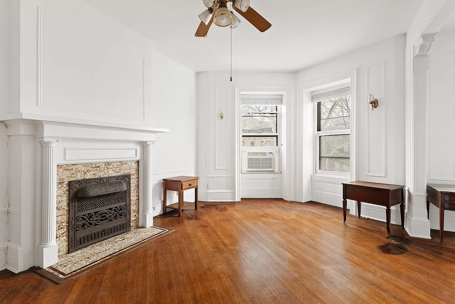
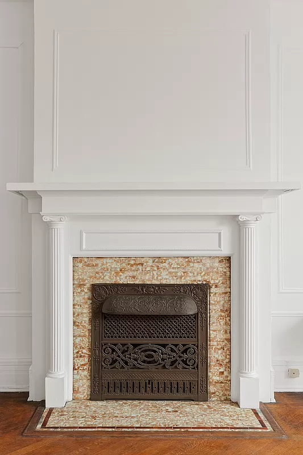
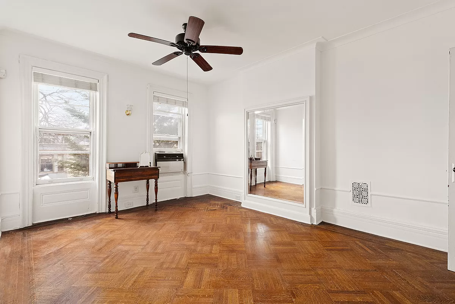
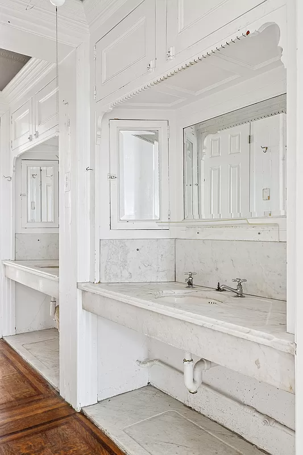
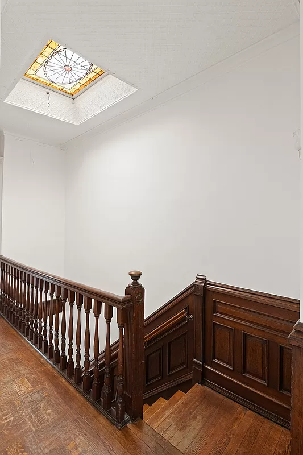
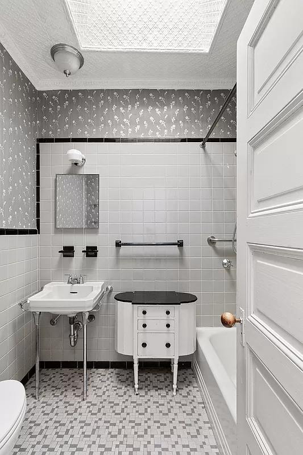
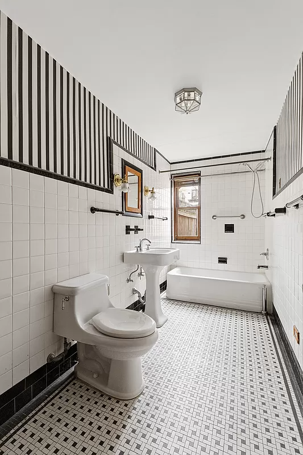
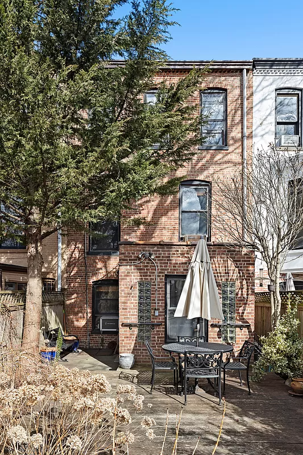
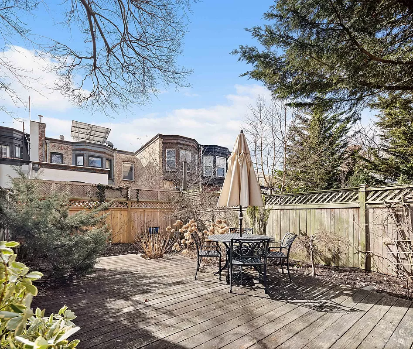
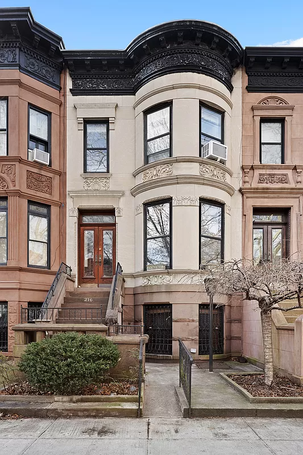
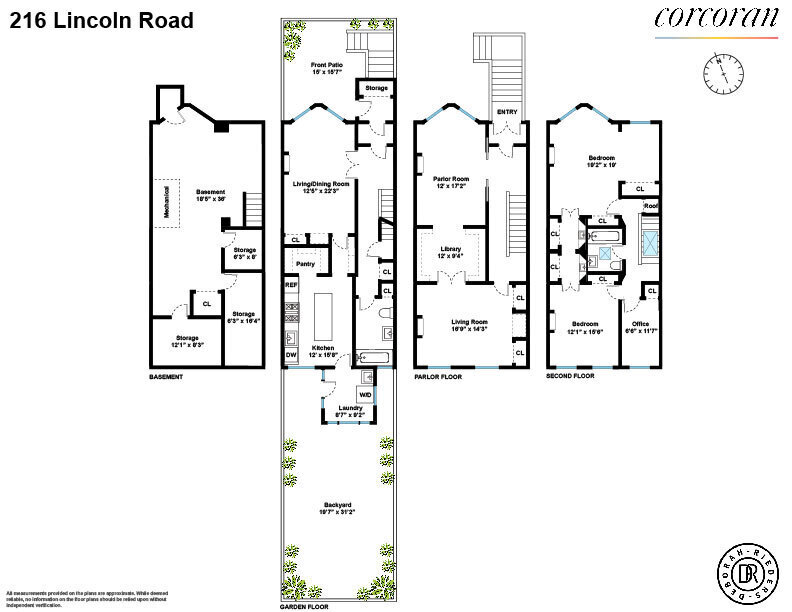
Related Stories
- Charming Warren Place Mews House With Large Garden, Parking Asks $2.75 Million
- Grand Park Slope Townhouse With Woodwork, Mantels, Koi Pond Asks $9.75 Million
- Boerum Hill Italianate With Working Fireplace, Steel Casements, Central Air Asks $5.75 Million
Email tips@brownstoner.com with further comments, questions or tips. Follow Brownstoner on Twitter and Instagram, and like us on Facebook.

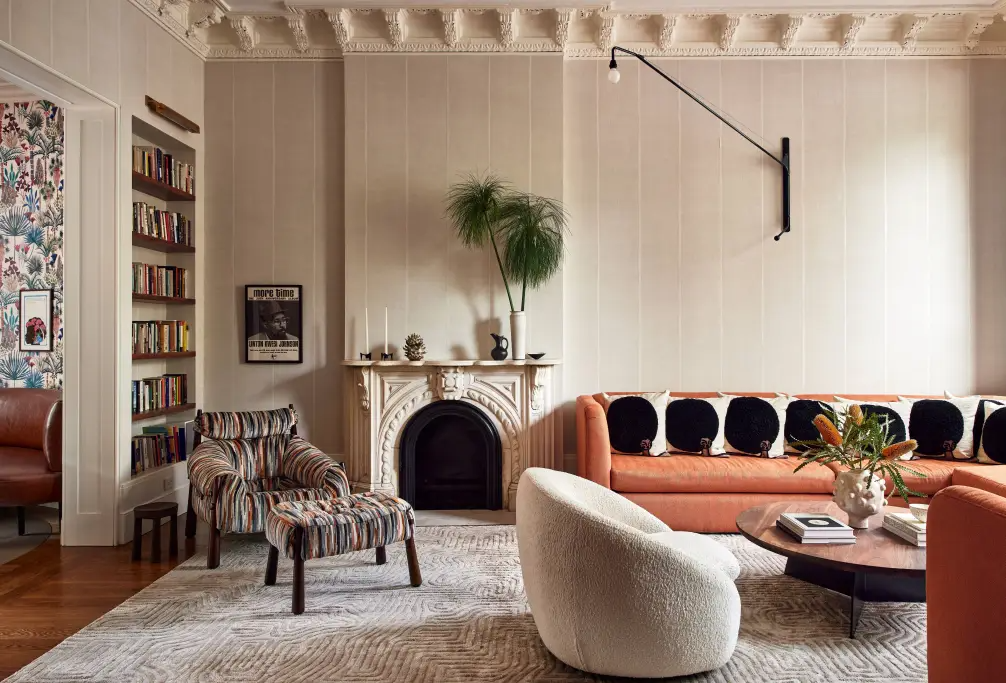

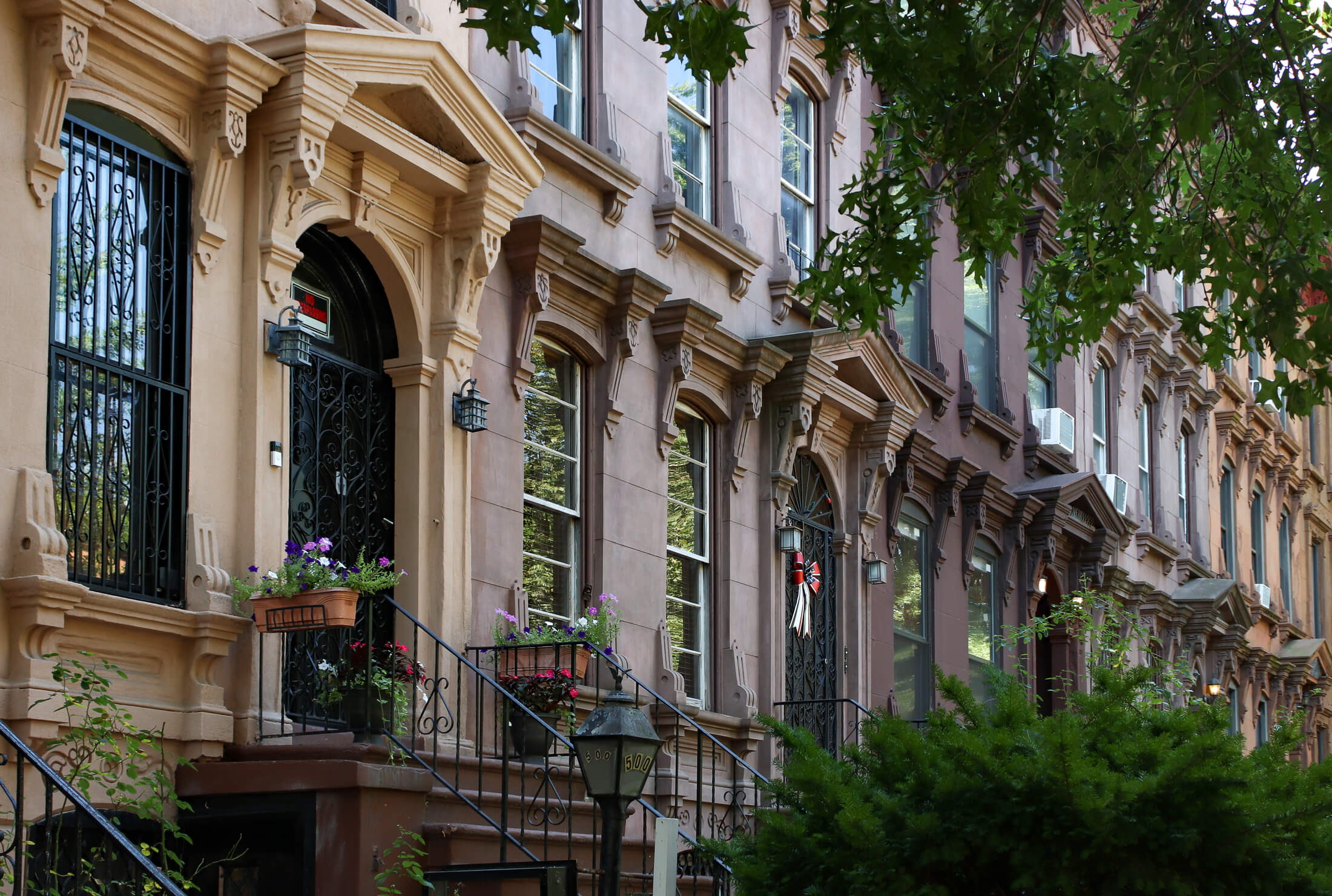
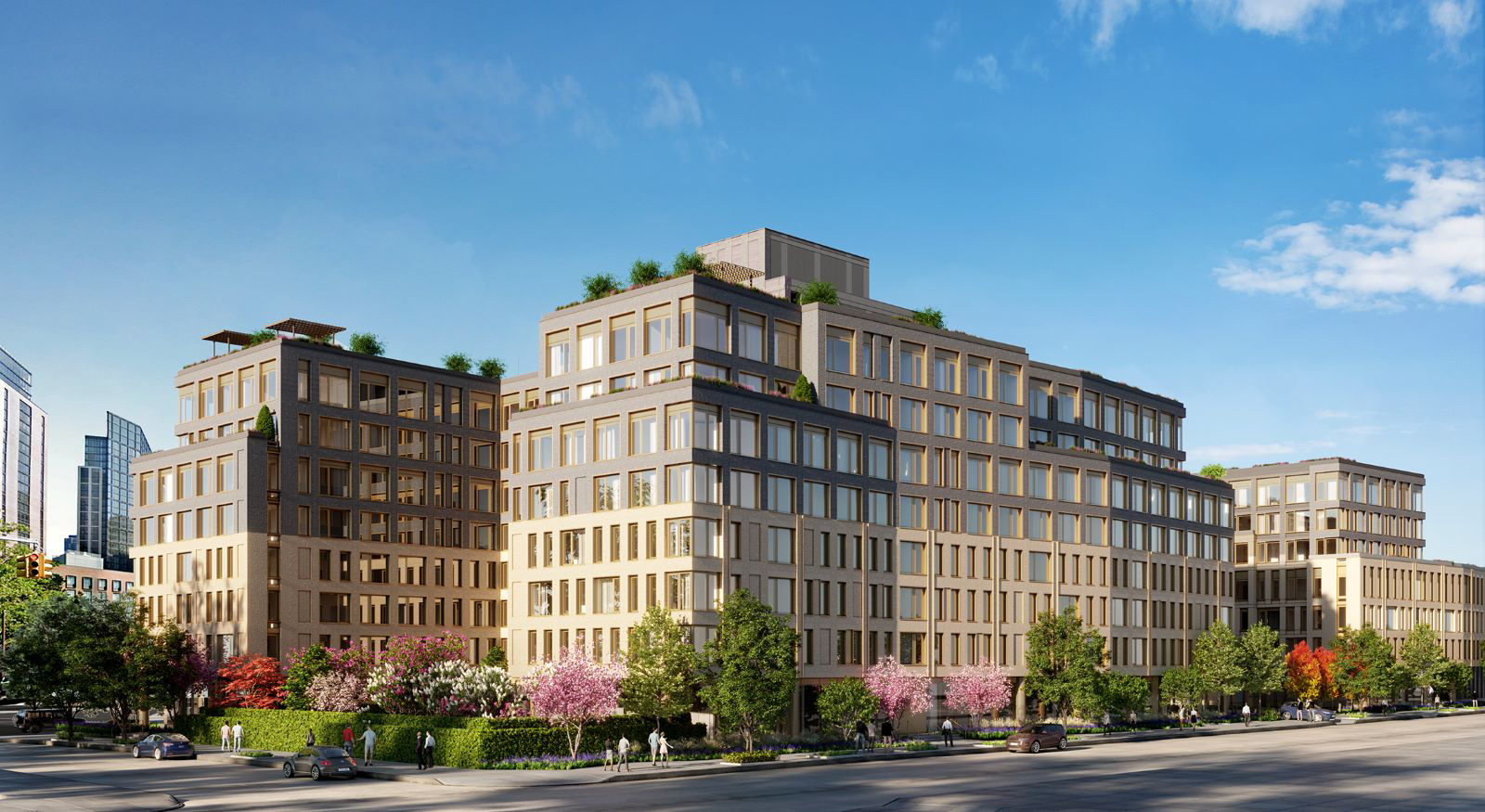




What's Your Take? Leave a Comment