Roomy PLG Prewar With Three Bedrooms, Parking, No Fee Asks $3,950 a Month
In a 1920s neo-Colonial house, this Prospect Lefferts Gardens floor-through has plenty of space, storage, and original details.

In an early 20th century two-family, this Prospect Lefferts Gardens rental offers a fair amount of space plus laundry and parking. At 30 Sterling Street, the house is a short stroll to Prospect Park and the Brooklyn Botanic Garden. It’s also on a block that this year won honorable mention in Brooklyn Botanic Garden’s Greenest Block contest.
Appearing neat as a pin, the semi-detached house is one of a stretch of tapestry brick two-family homes completed by 1923 with neo-Colonial details such as gables and red-roofed entrance canopies. That year the houses were advertised as having 13 rooms and “every modern improvement.”
On the second floor, the apartment has high ceilings, parquet, and original moldings. Its six flexible rooms include a dining room, breakfast nook, and three bedrooms.
A sunroom at the front of the unit has been opened up to create a huge living room ringed by windows on two sides. A sizable dining room (identified on the floor plan as a “den”) with a large closet links the living room and kitchen.
The kitchen has been renovated with white cabinets and counters. Stainless steel appliances include a dishwasher. The room’s wood floor extends into an adjacent breakfast nook with a window and closet.
Two bedrooms with two windows each face the backyard. While the largest bedroom doesn’t have a closet, there are three in the hallway. A third bedroom in the front with a closet can fit a single bed.
The unit’s one bathroom still has a vintage mid-century blue tub alongside some more recent renovations, including a sink and medicine cabinet.
Laundry and additional storage are in the basement of the building and the listing indicates both are free for tenant use. Also included in the rent is a designated parking spot in the detached two-car garage.
Jessica Peters and Justin McMahon of Douglas Elliman have the no-fee listing, and the apartment is priced at $3,950 a month. What do you think?
[Listing: 30 Sterling Street #2 | Broker: Douglas Elliman] GMAP
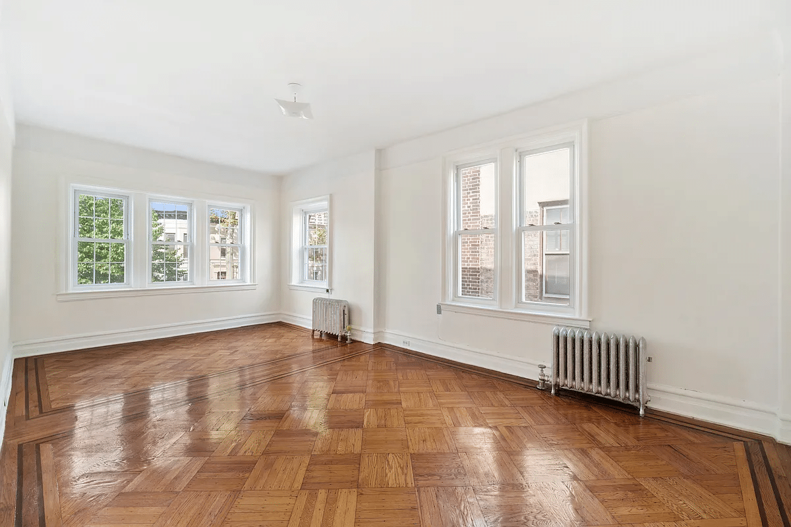

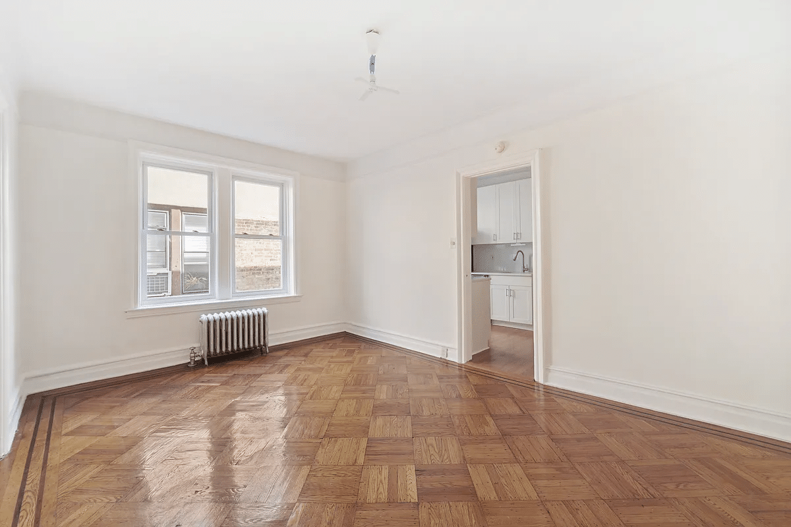
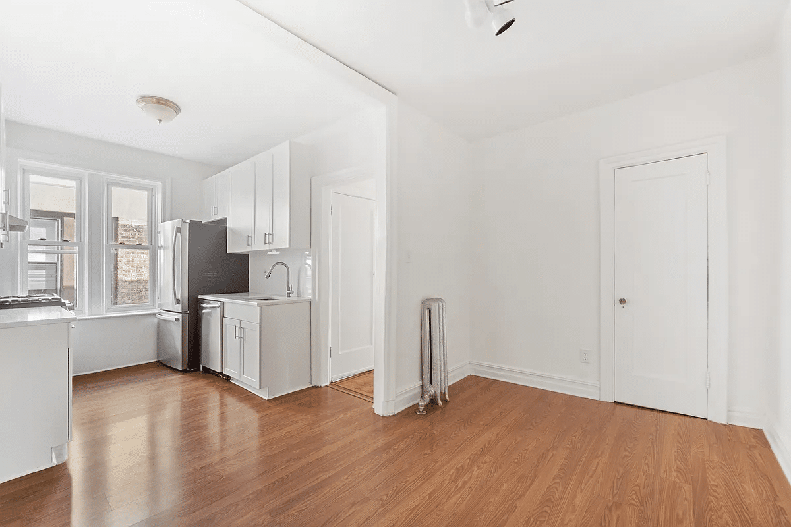
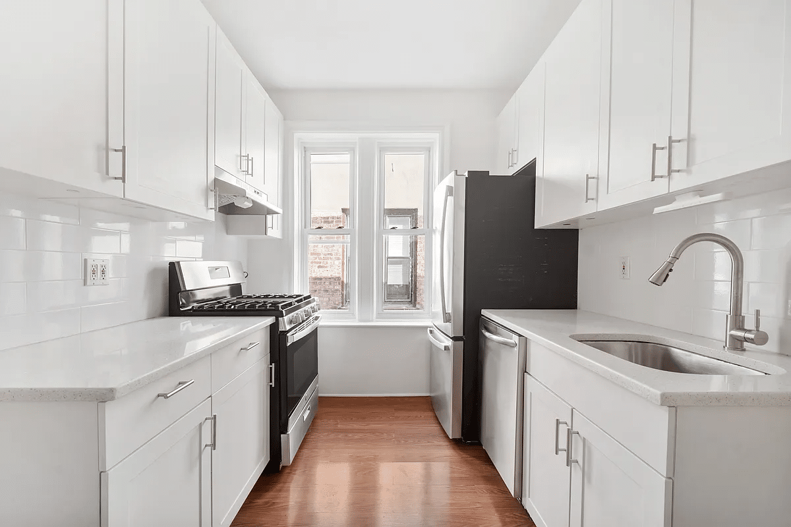
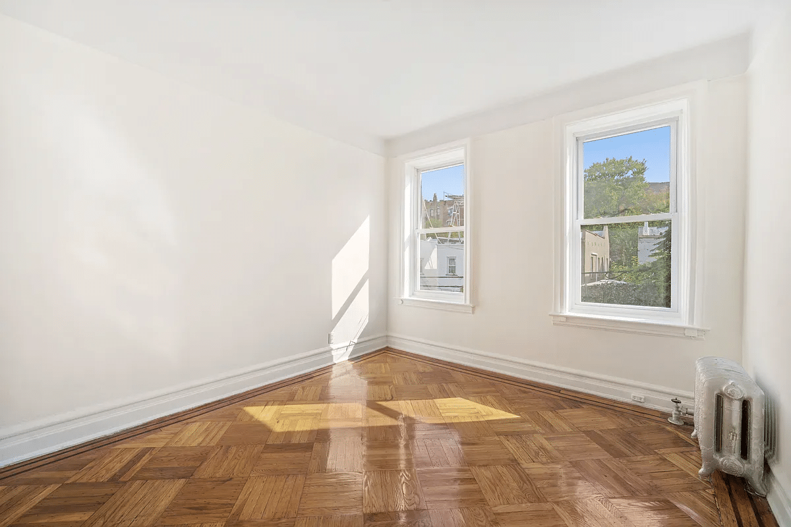
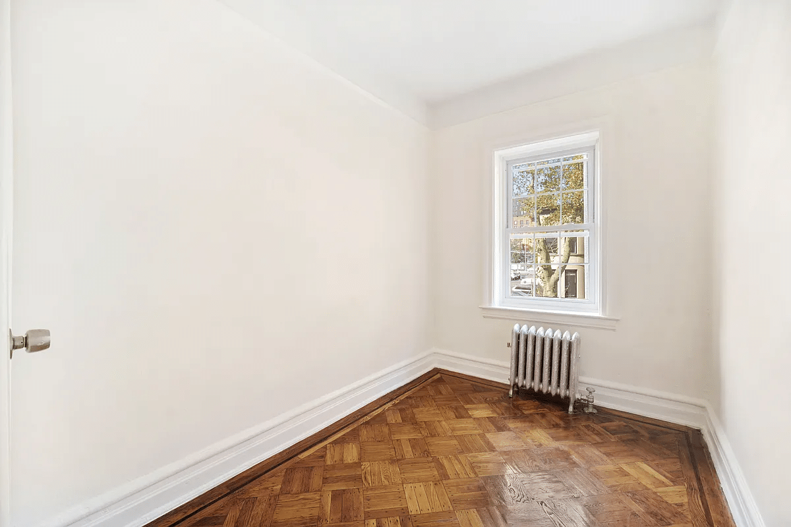
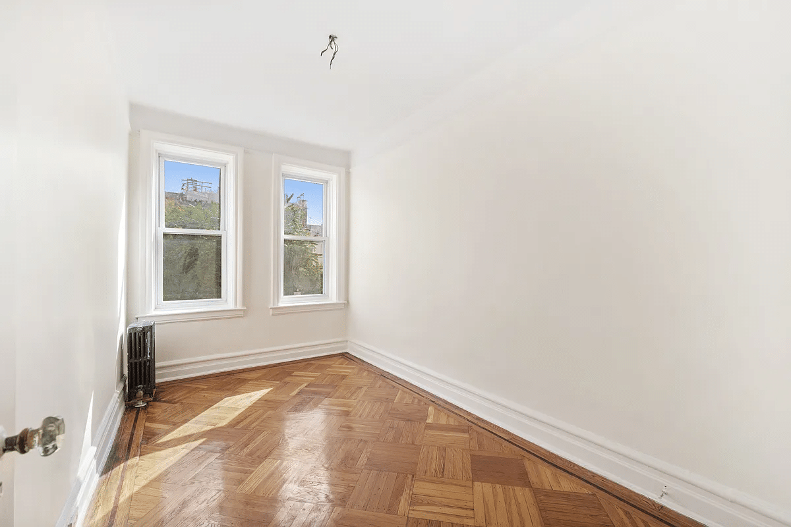
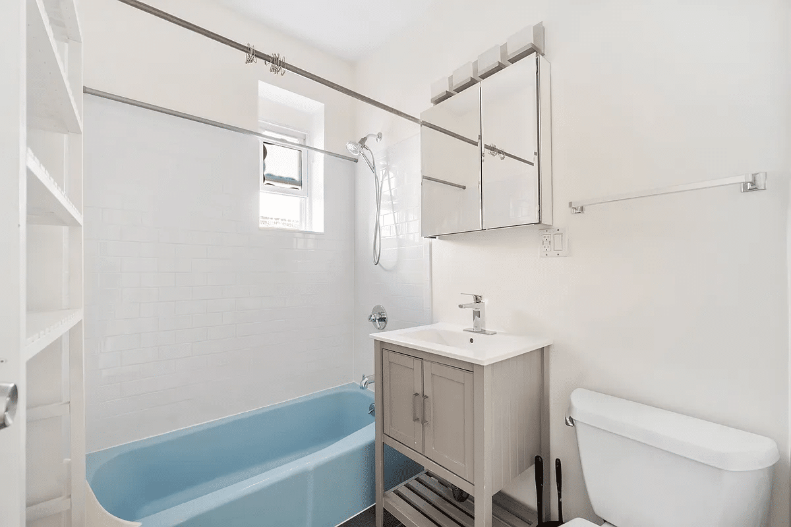
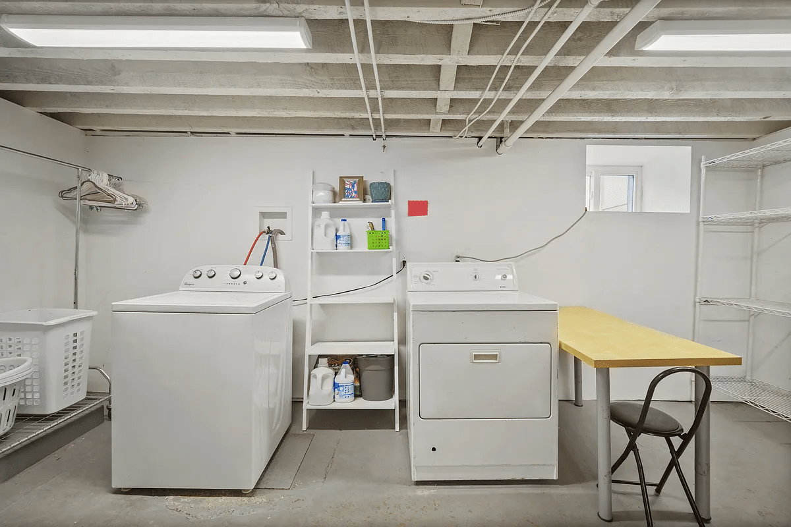

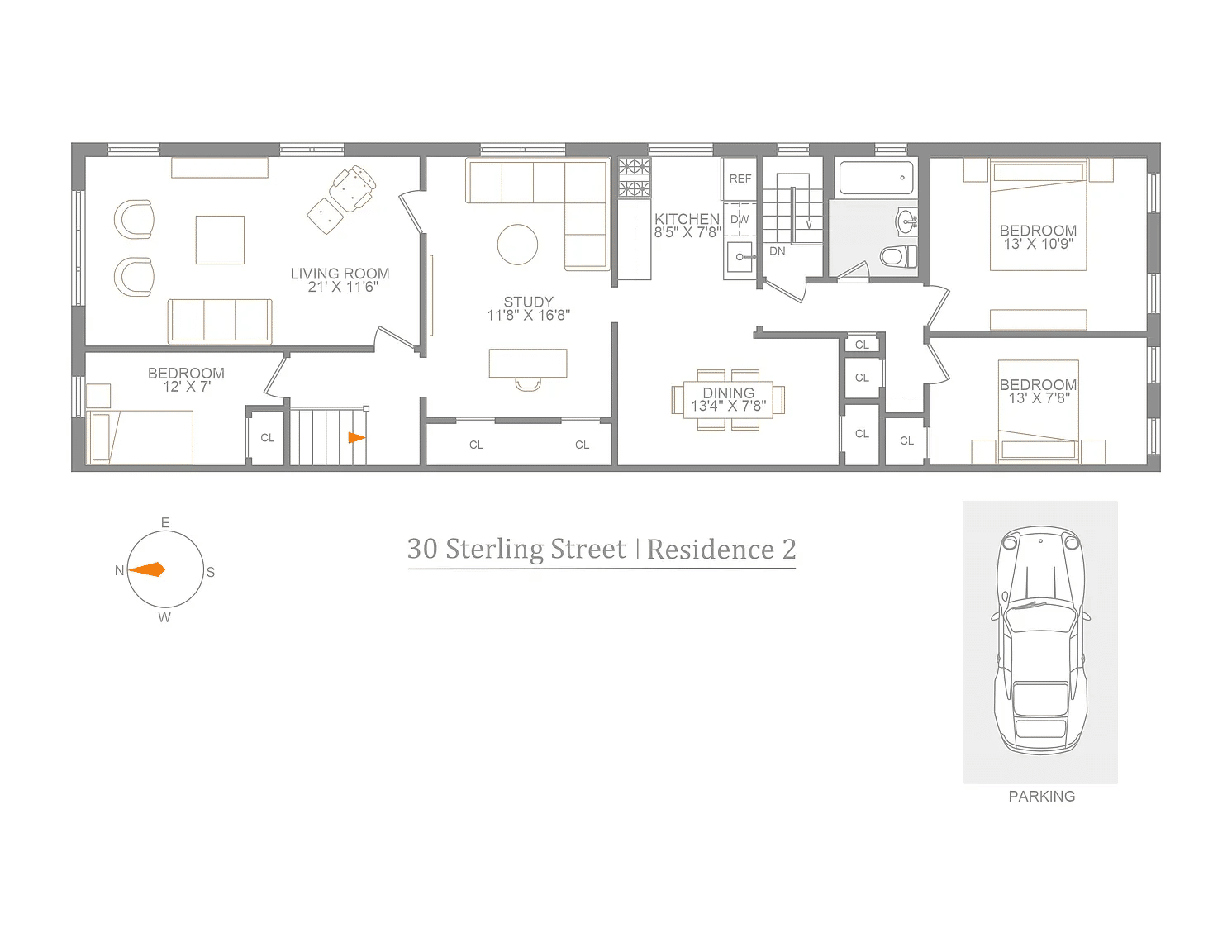
Related Stories
- Clinton Hill Prewar With Chic Kitchen, Original Tile, in-Unit Laundry Asks $3,750 a Month
- Unit With Mantels in Mansard-Roofed Greenpoint Townhouse Asks $4,500 a Month
- Crown Heights No-Fee Unit With Mantels, Built-ins Asks $3,800 a Month
Email tips@brownstoner.com with further comments, questions or tips. Follow Brownstoner on X and Instagram, and like us on Facebook.

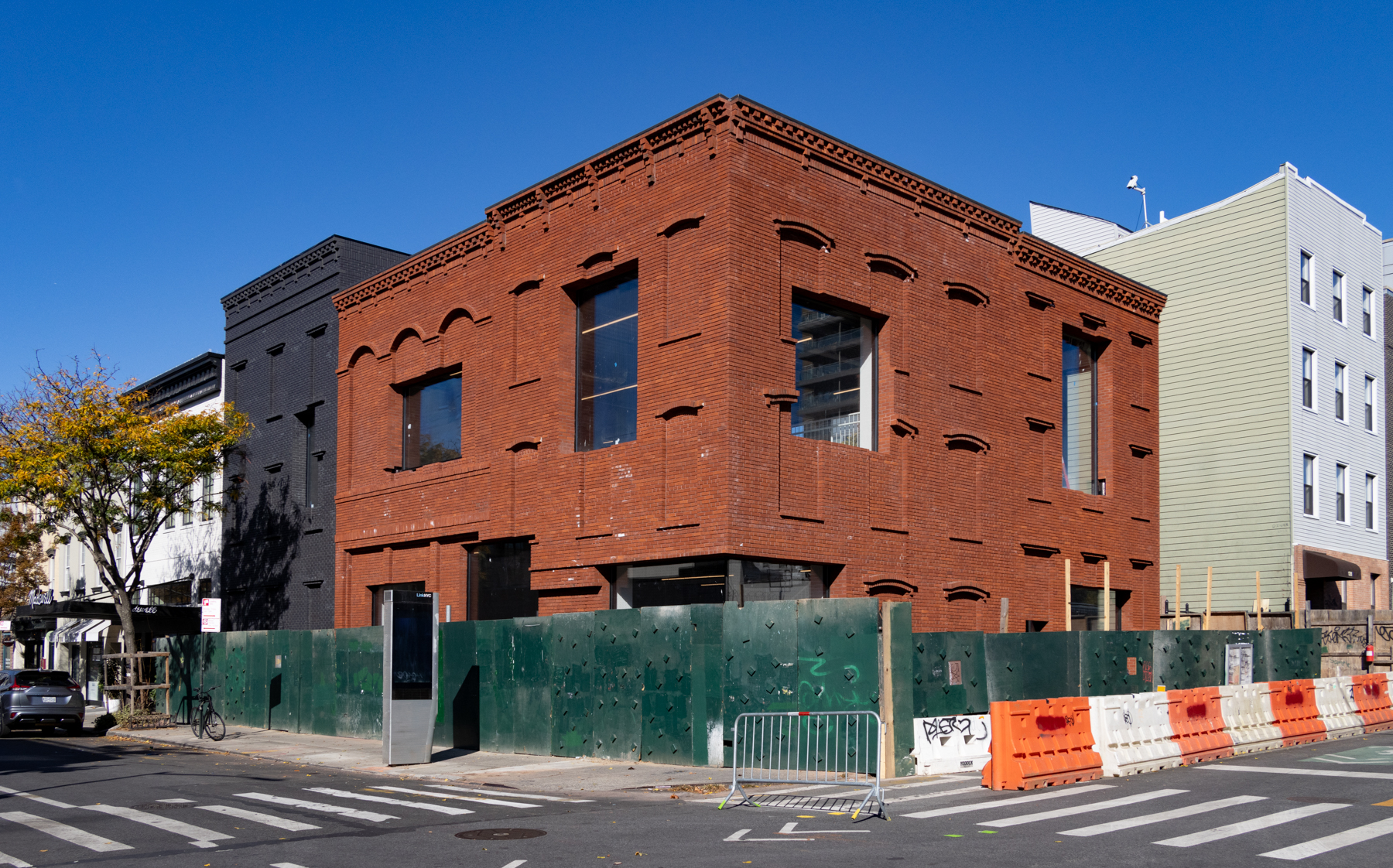

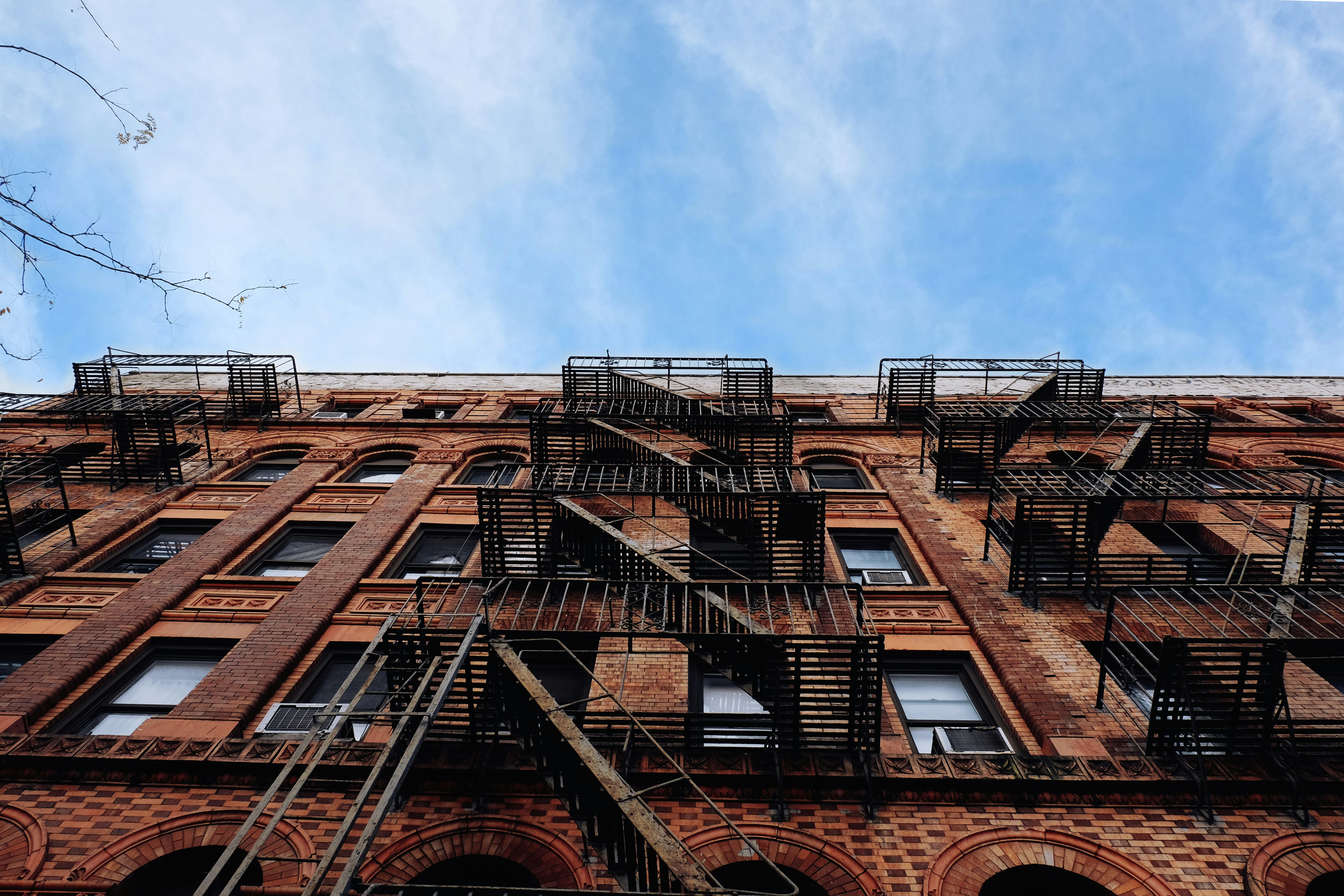
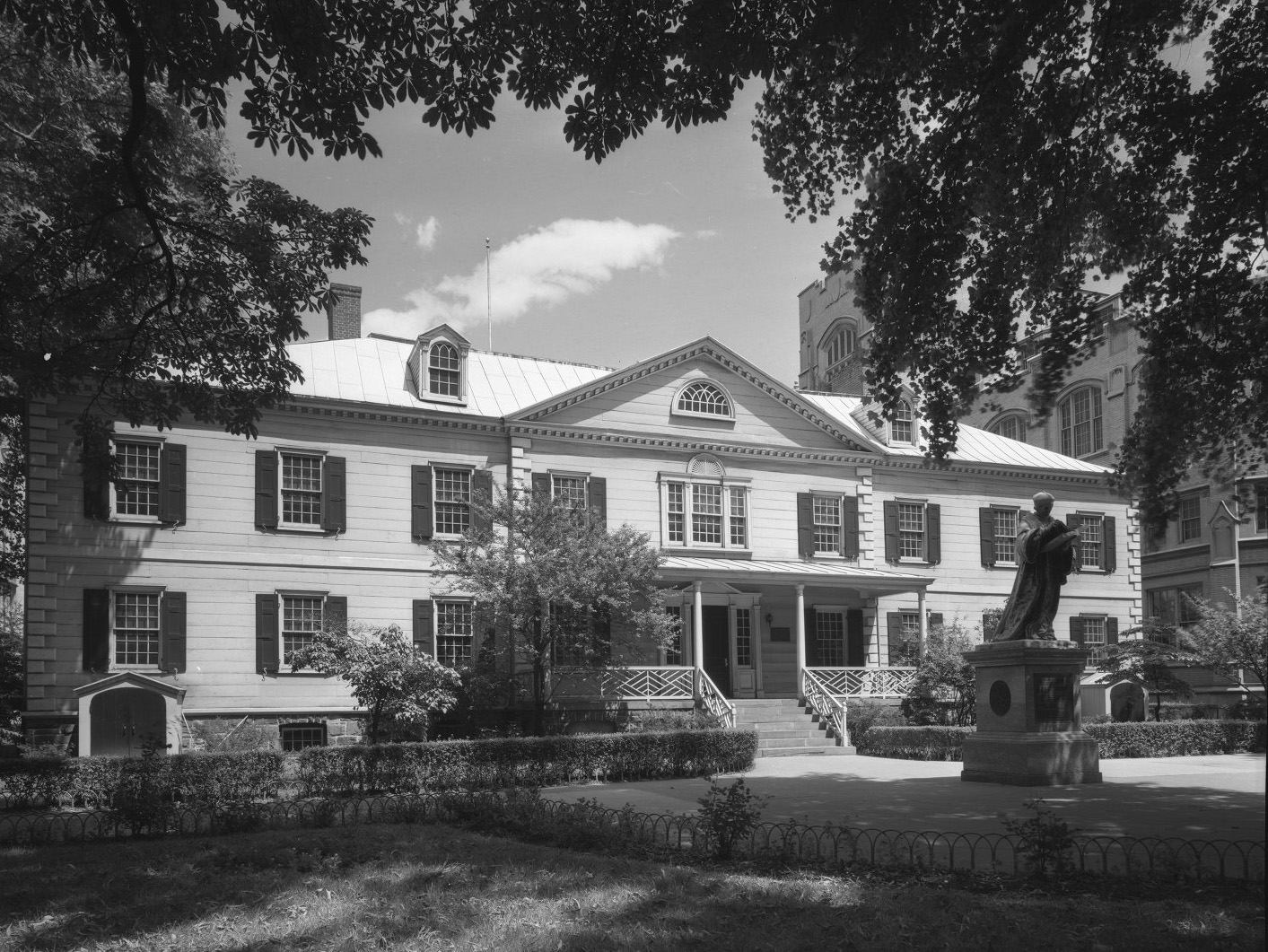




What's Your Take? Leave a Comment