Prospect Lefferts Gardens Row House With Seven Mantels, Fretwork Asks $2.495 Million
It hasn’t changed hands in decades, so while a new owner might want to give this Prospect Lefferts Gardens single-family a few modern upgrades, it comes with some appealing period details and plenty of living space.

It hasn’t changed hands in decades, so while a new owner might want to give this Prospect Lefferts Gardens single-family a few modern upgrades, it comes with some appealing period details and plenty of living space. Being sold “as is” according to the listing, the Romanesque Revival-style row house at 42 Rutland Road has mantels, moldings, fretwork, and stained glass spread across four floors.
In the Prospect Lefferts Historic District, the bow-front dwelling is one of a row of five designed by prolific architect Robert Dixon for William Donnellon in 1897, according to the designation report. The row sits within the original boundaries of Lefferts Manor, a single-family enclave carved out of former farmland. In 1898, a promotional piece boasted that the houses being constructed along Rutland Road near Flatbush avenue were “designed for families of culture and refinement who appreciate homes of attractive architecture and substantial construction.”
There are a handful of listing photos, along with virtually staged images, that show an original stair with built-in bench and fretwork painted white in the entry and a large front parlor with a wood mantel and original tile surround. There is another mantel in the rear parlor, which is set up as a bedroom, along with wood floors with an inlaid border. There are a total of seven mantels in the house; photos show at least one original insert and some with later hearth tiles.
The traditional dining room on the garden level still has its wainscoting, and the kitchen is at the rear of the floor. While the copious wood cabinetry might benefit from a style tweak, it is a spacious room and has access to a full bath and a door to the rear garden. From the floor plan it appears the butler’s pantry has given way to a home office space.
On the second floor are front and rear bedrooms with an altered passthrough with one sink, according to the floor plan. There’s a full bath along with another on the third floor. That one is shared by four bedrooms. The bathrooms shown, including the one off the kitchen, appear more recently renovated with wide faux-wood tile floors and white subway tile.
Laundry is in the cellar along with storage space.
The fenced-in rear yard includes a concrete patio with room for dining and planting beds along the sides.
The listing notes that the furnace and hot water heater are new while the roof is “in working condition.”
Catherine Witherwax and Bette L. Cunningham of Brown Harris Stevens has the listing and it is priced at $2.495 million. What do you think?
[Listing: 42 Rutland Road | Broker: Brown Harris Stevens] GMAP
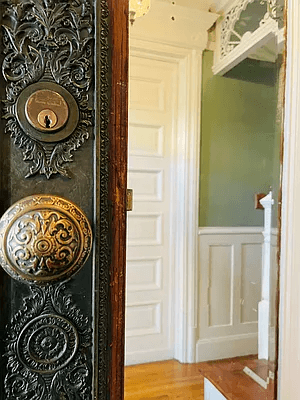
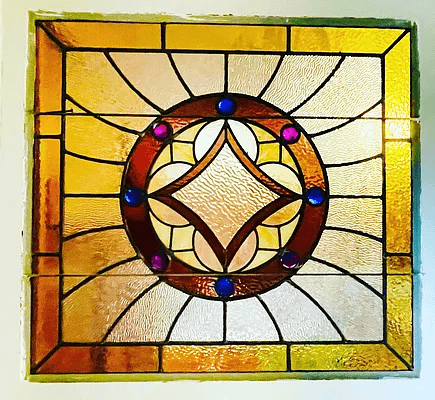
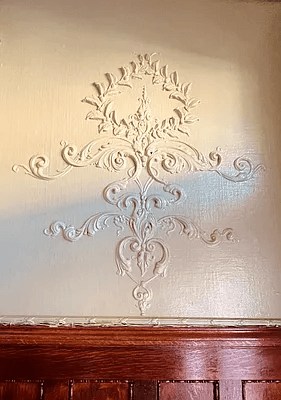
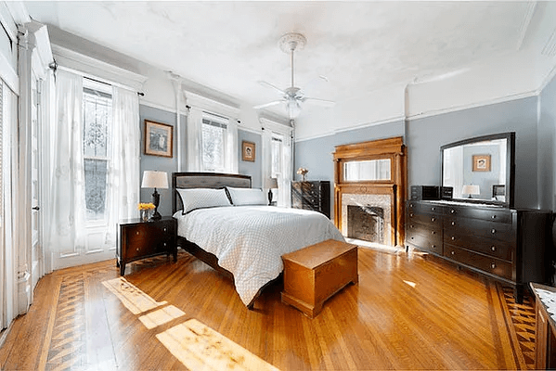
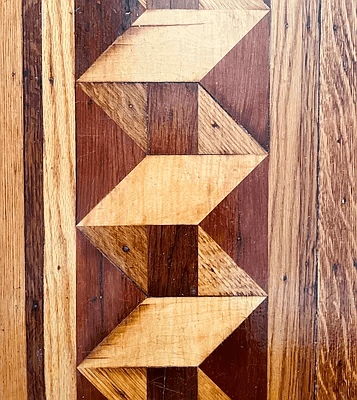
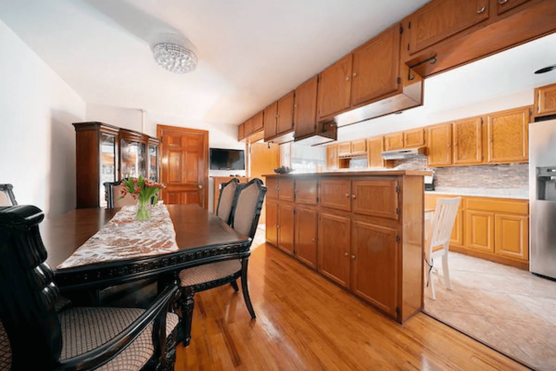
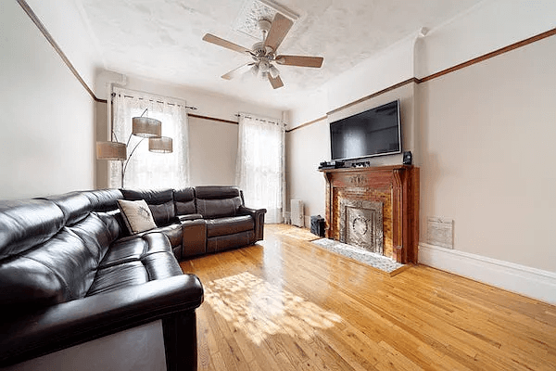
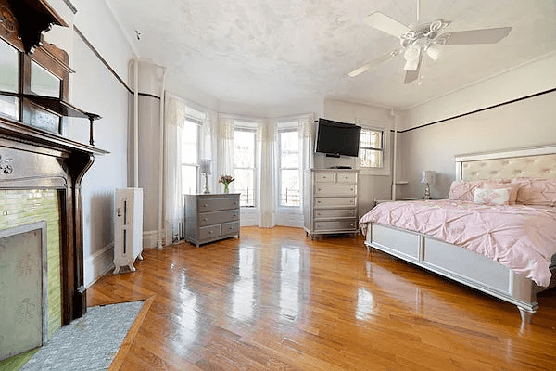
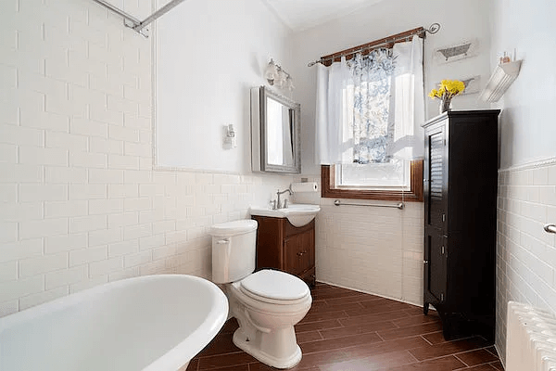
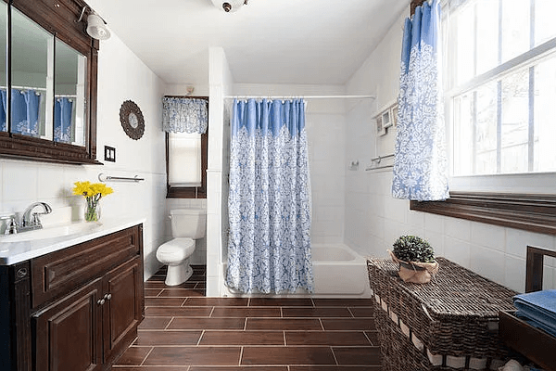
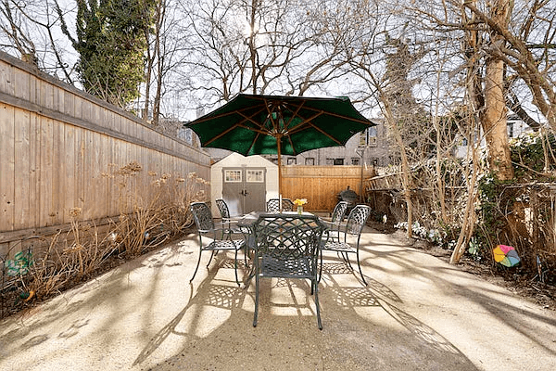
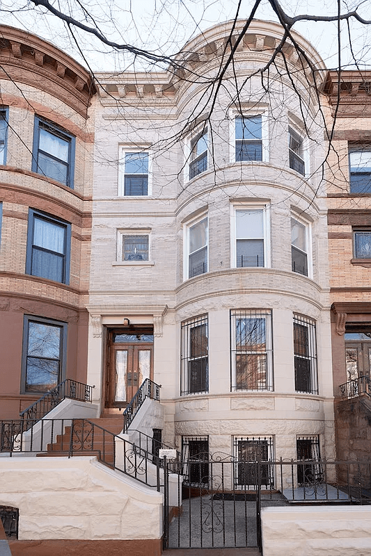
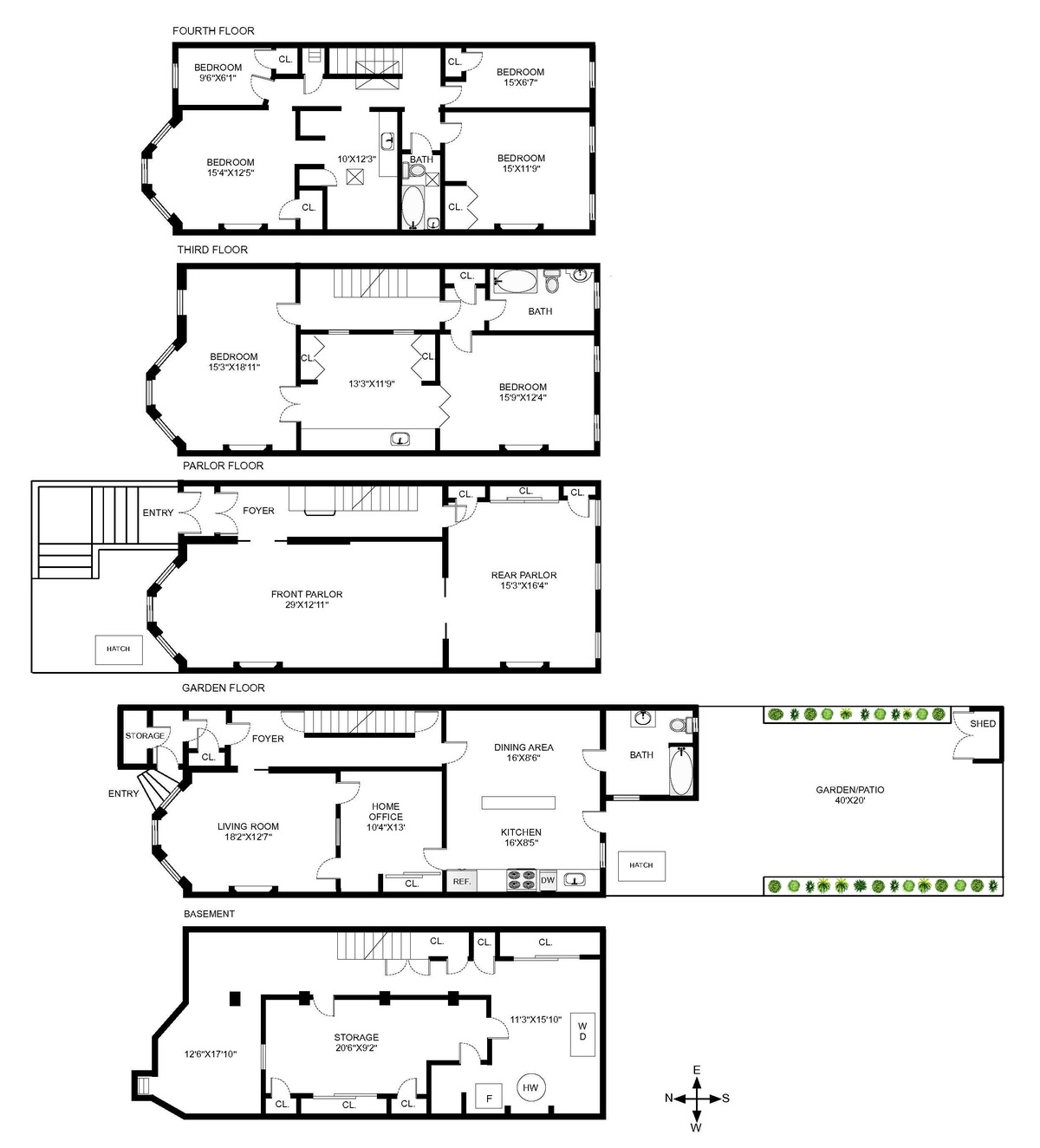
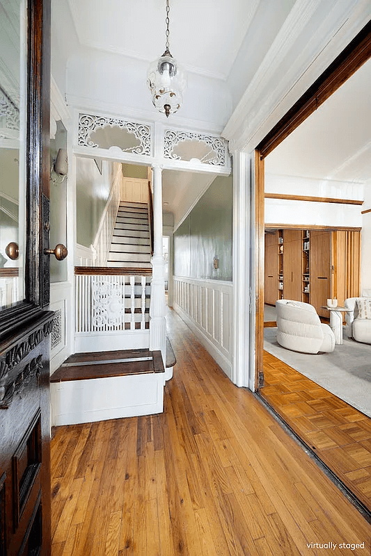
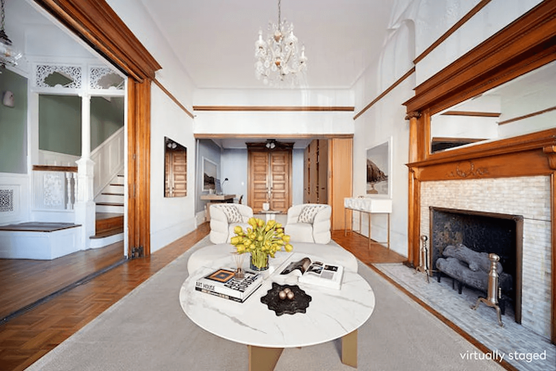
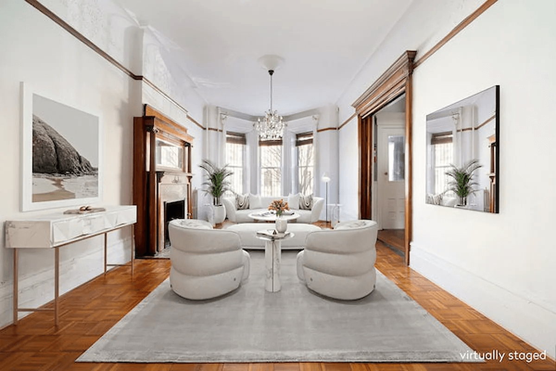
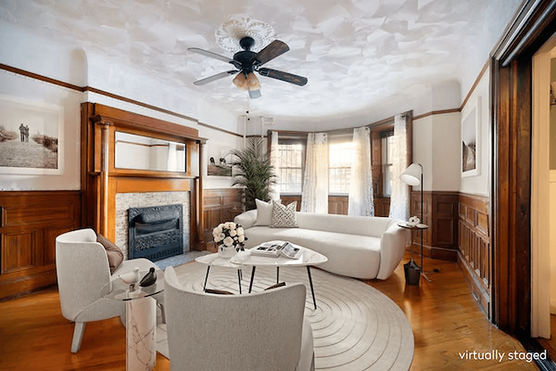
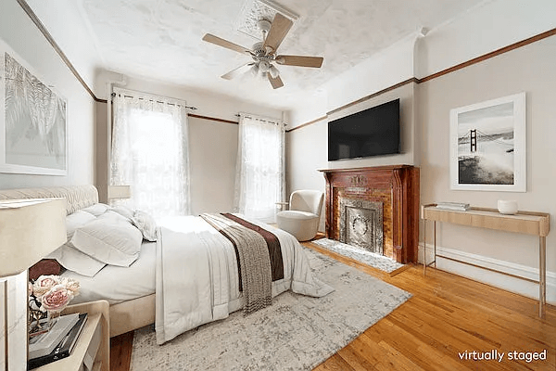
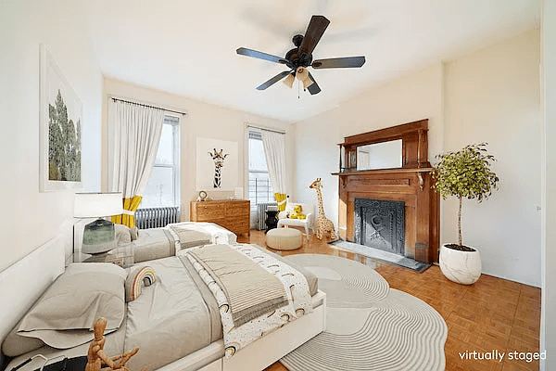
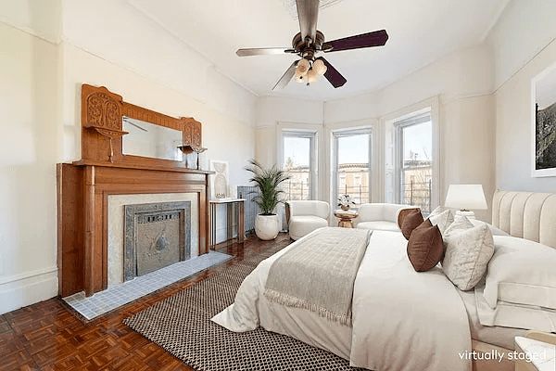
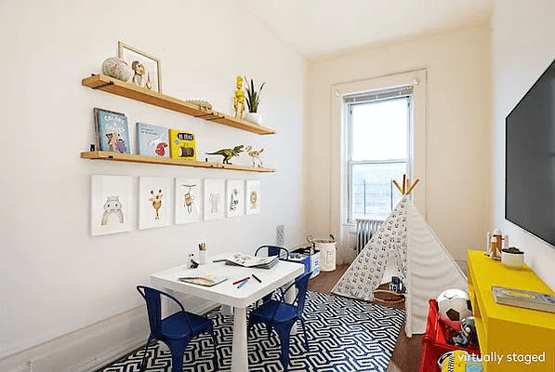
Related Stories
- Ditmas Park Colonial Revival With Stained Glass, Wood Floors, Parking Asks $1.999 Million
- Park Slope Neo-Grec Four-Family Brownstone With Moldings, Mantels Asks $3.47 Million
- Brooklyn Heights Brownstone With Mantels, Central Air, Waterfront Views Asks $13.999 Million
Email tips@brownstoner.com with further comments, questions or tips. Follow Brownstoner on Twitter and Instagram, and like us on Facebook.

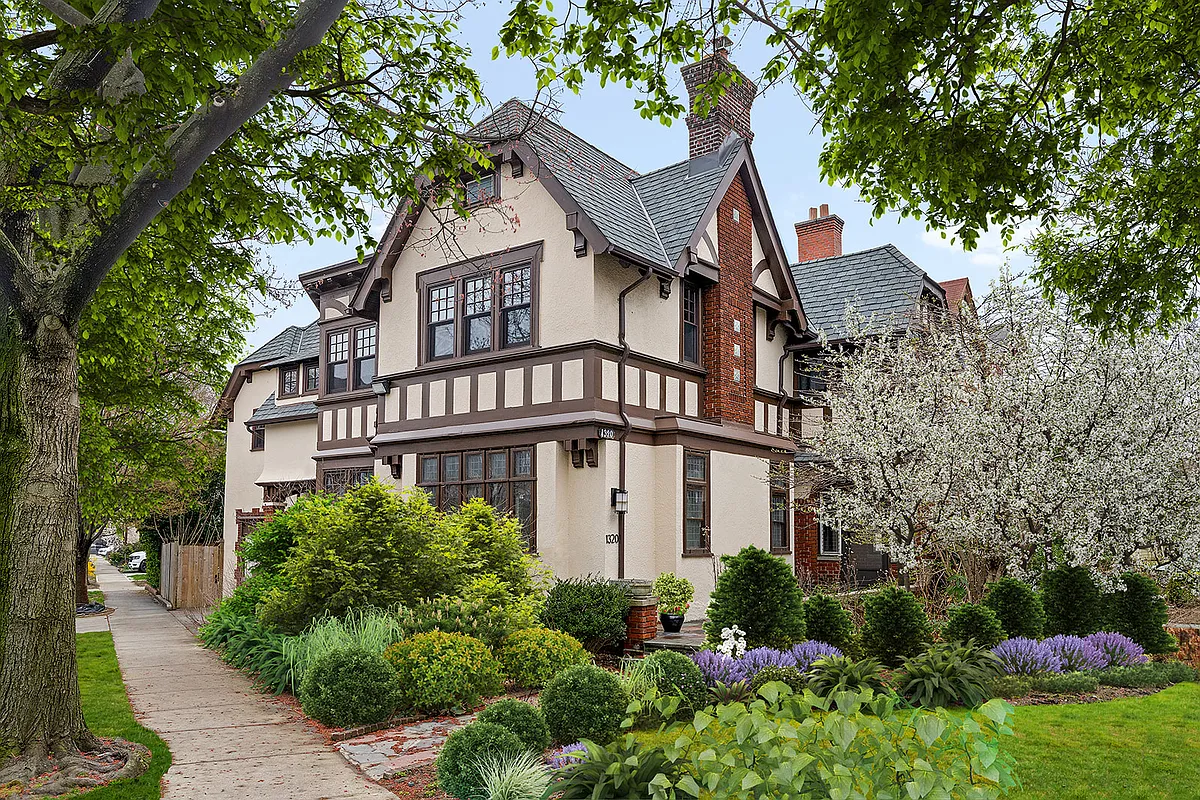
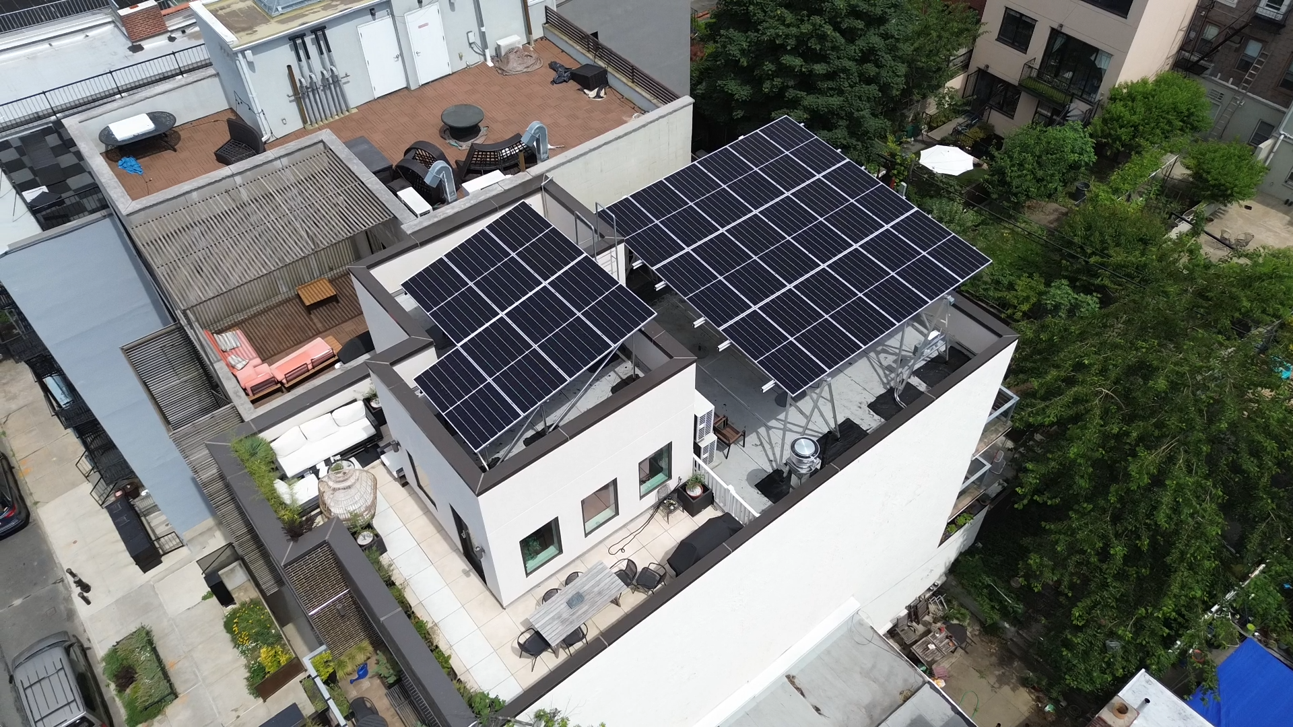
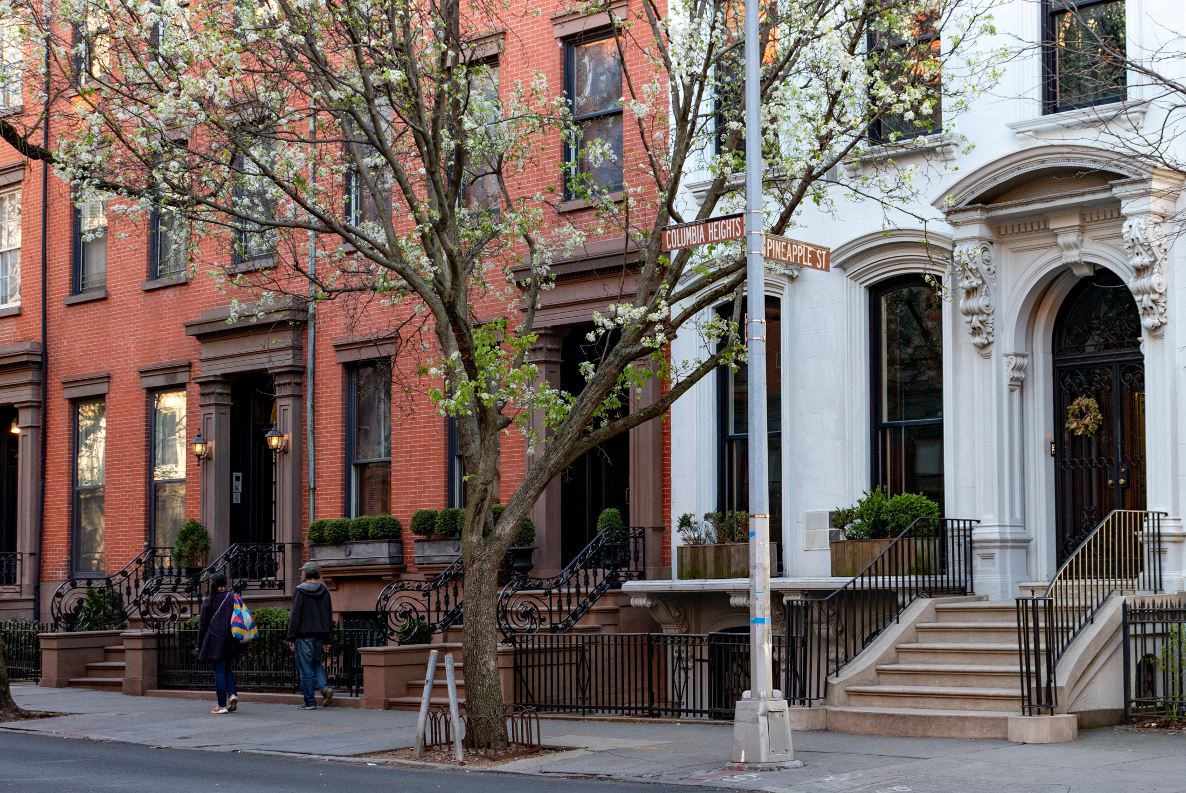
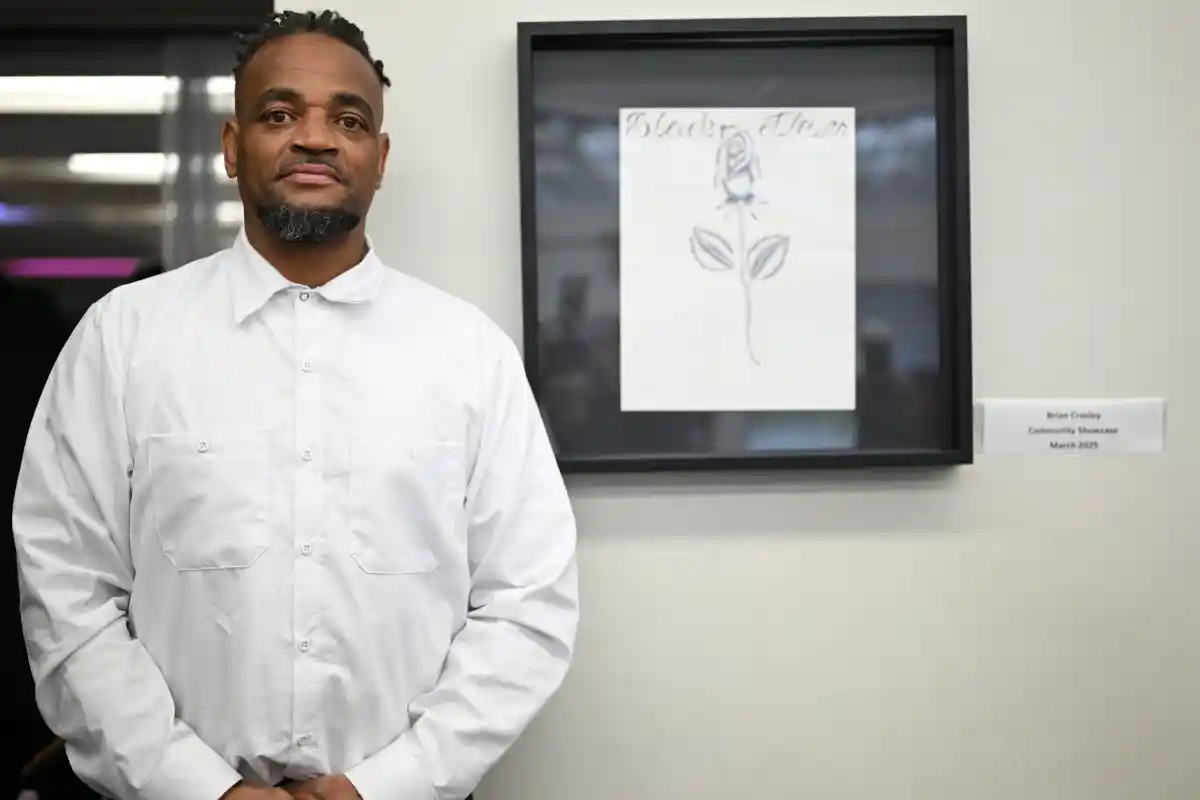
What's Your Take? Leave a Comment