Live in Style in Michelle Williams' Prospect Park South Mansion, Asking $35K a Month
The Prospect Park South mansion that was purchased by actor Michelle Williams and renovated, with interiors by Workstead, is up for rent.

Photo via Compass
For someone with the budget, this is one glorious rental. The Prospect Park South mansion that was purchased by actor Michelle Williams and renovated, with interiors by Gowanus-based Workstead, is up for rent. The grand Colonial Revival standalone has grandly proportioned rooms, and plenty of them, along with a garage and saltwater pool.
It’s in the historic district, and plans for 1440 Albemarle Road were filed in 1905 by owner Jesse C. Woodhull. The lumber merchant hired architects Robert Bryson and Carroll H. Pratt to design the grand manse, which Brownstoner columnist Suzanne Spellen has described as a grab bag of early American styles “all on some heavy architectural steroids.” There are elaborate columns, pilasters, Palladian windows, dormers, bays, porches, and more. When it was for sale in 2014, the exterior was, sadly, covered with asphalt shingles.
Those are gone, and the exterior now looks picture perfect after a renovation by Matiz Architecture. Inside are four floors of living space with plenty of room for entertaining and guests. Interior period details include columns, pilasters, stained glass windows, mantels, and a curving stair.
On the main level, a library with modern built-ins is on one side of the foyer while on the other is a long living room and dining room, each with a bay window. The living room has green hand-painted silk wallpaper by Gracie on the walls, with leafy branches framing the view from the Palladian window.
In the kitchen, a curved banquette provides seating in a windowed bay and terra-cotta floor tile stretches into the main cooking space with wood cabinets and a large center island.
The floor plans show there is also a studio apartment on this level. It has its own exterior entrance and is also accessible via a mudroom off the kitchen.
Up the curving staircase is the primary suite with walk-in closet, an office, and en suite bath. The latter holds two sinks, a freestanding tub, shower, and sauna. Doors from the bath and office open onto a terrace.
Three other bedrooms and another library finish off the second floor. That library has access to another terrace with room for seating.
Two more terraces are on the third floor, one accessible from a large playroom and the other from another office space. There are also two more bedrooms and another full bath.
On a corner lot, the house includes a two-car garage on Marlborough Road. The yard, surrounded by hedges, includes a landscaped formal garden with a fountain, and a heated saltwater pool.
Although the deed has not changed hands, mortgages taken out in 2018 and 2020 appear to show Jonathan Safran Foer is the current owner, as Curbed was the first to report.
In 2020, Williams added to her Brooklyn property portfolio with the purchase of a townhouse in Brooklyn Heights.
Laura Rozos of Compass has the listing, and the rental is priced at $35,000 a month. What do you think?
[Listing: 1440 Albemarle Road | Broker: Compass] GMAP
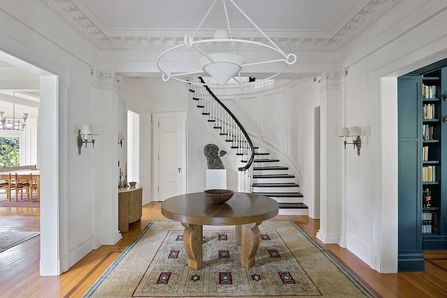
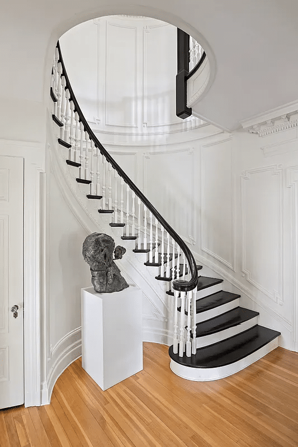
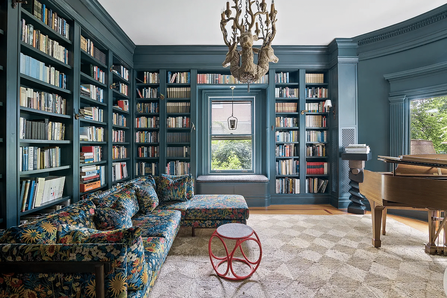
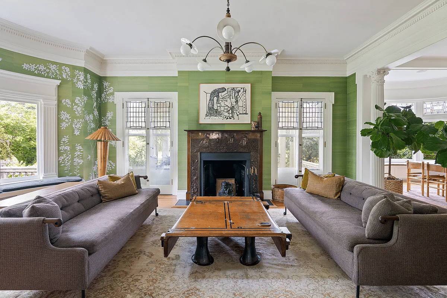

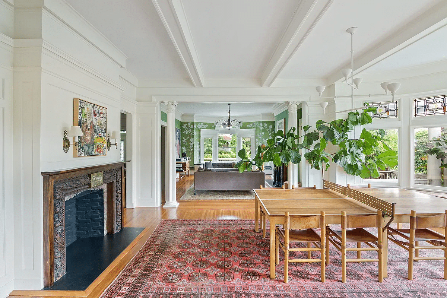

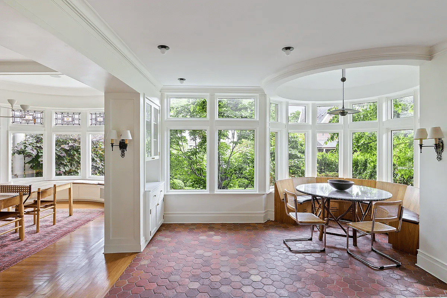
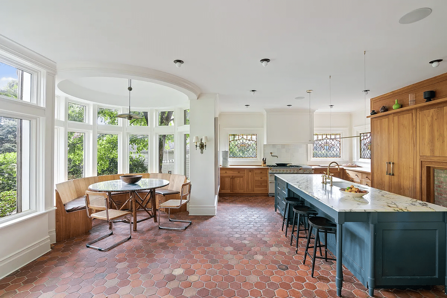
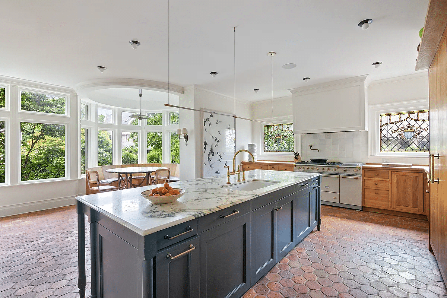
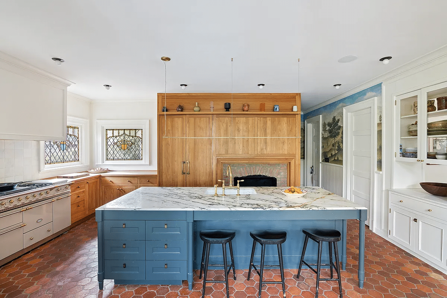
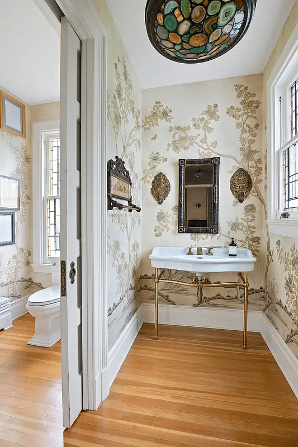
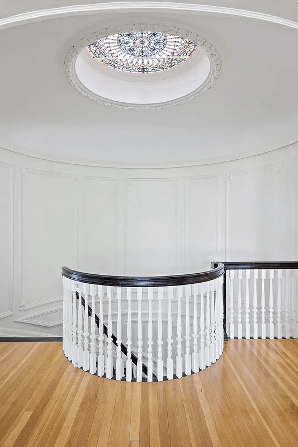

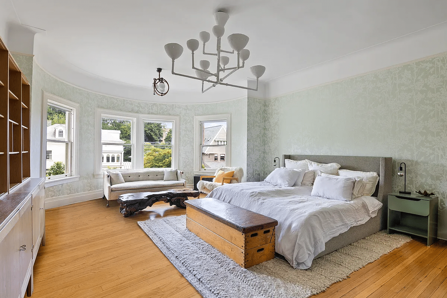
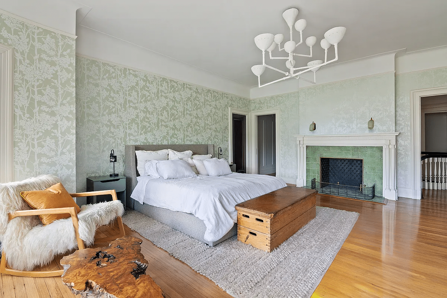

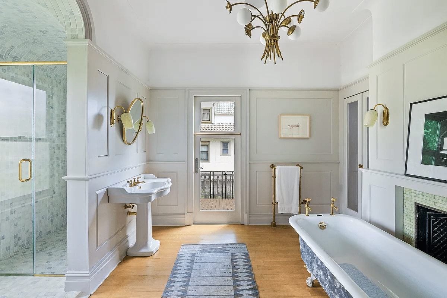

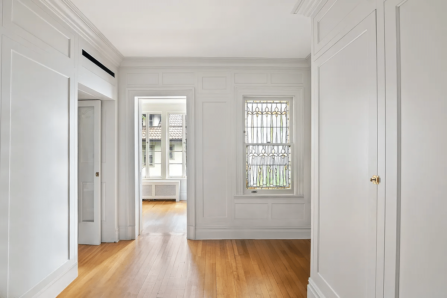
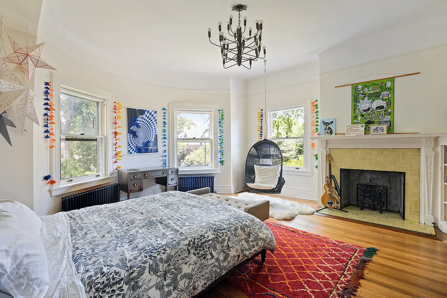
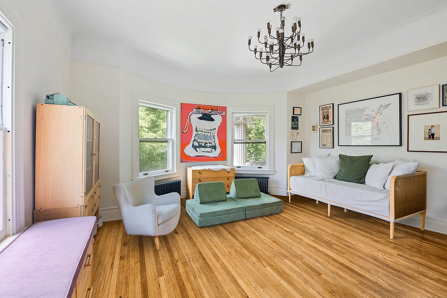
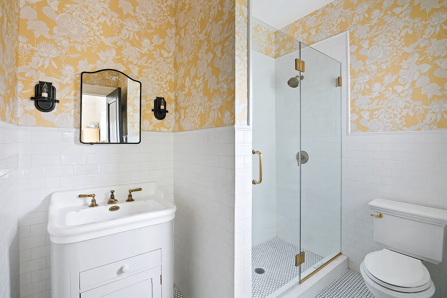
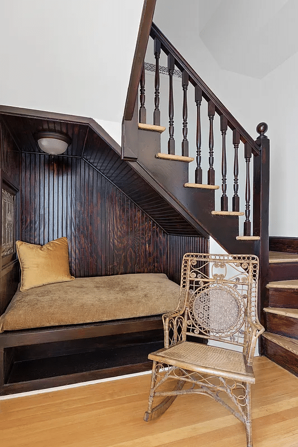
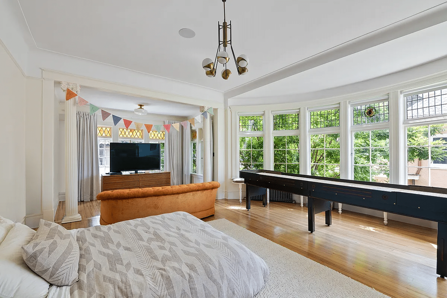
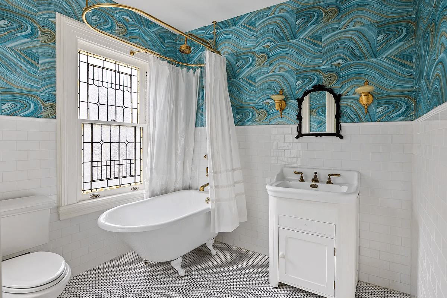
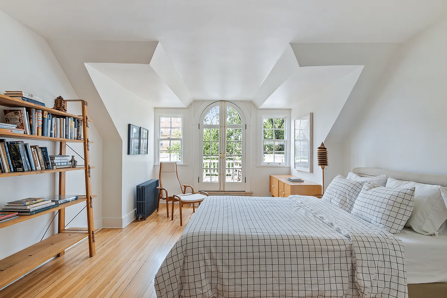
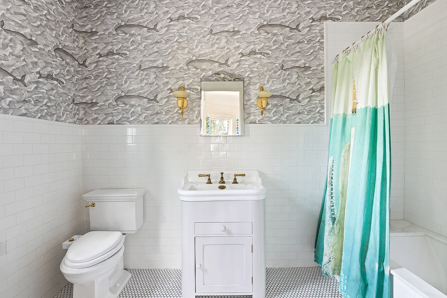

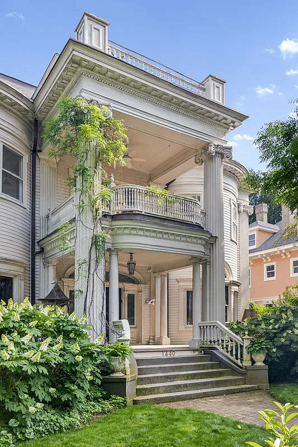
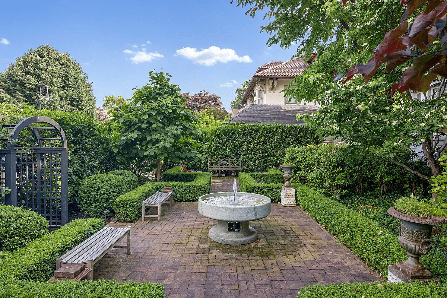
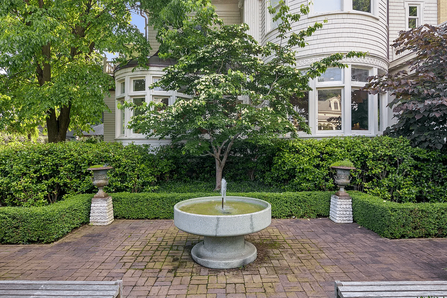
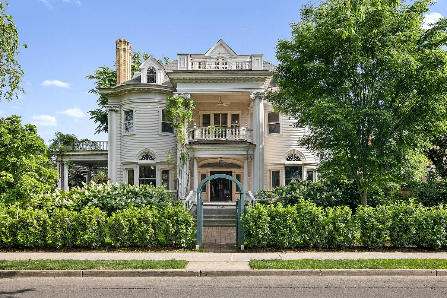
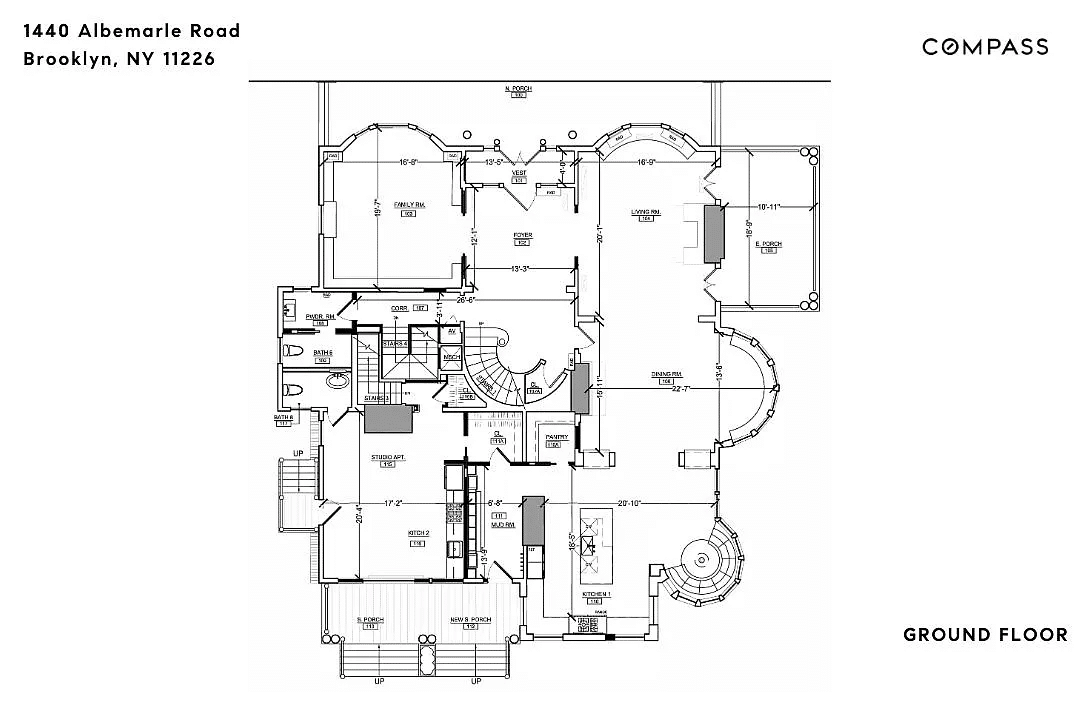

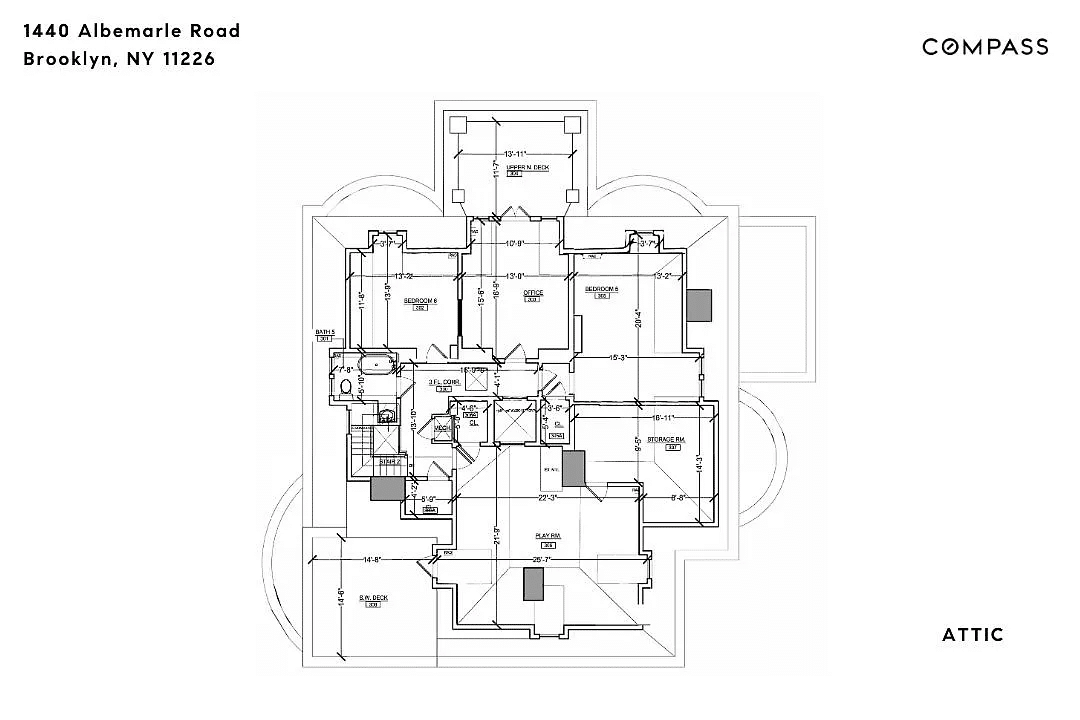
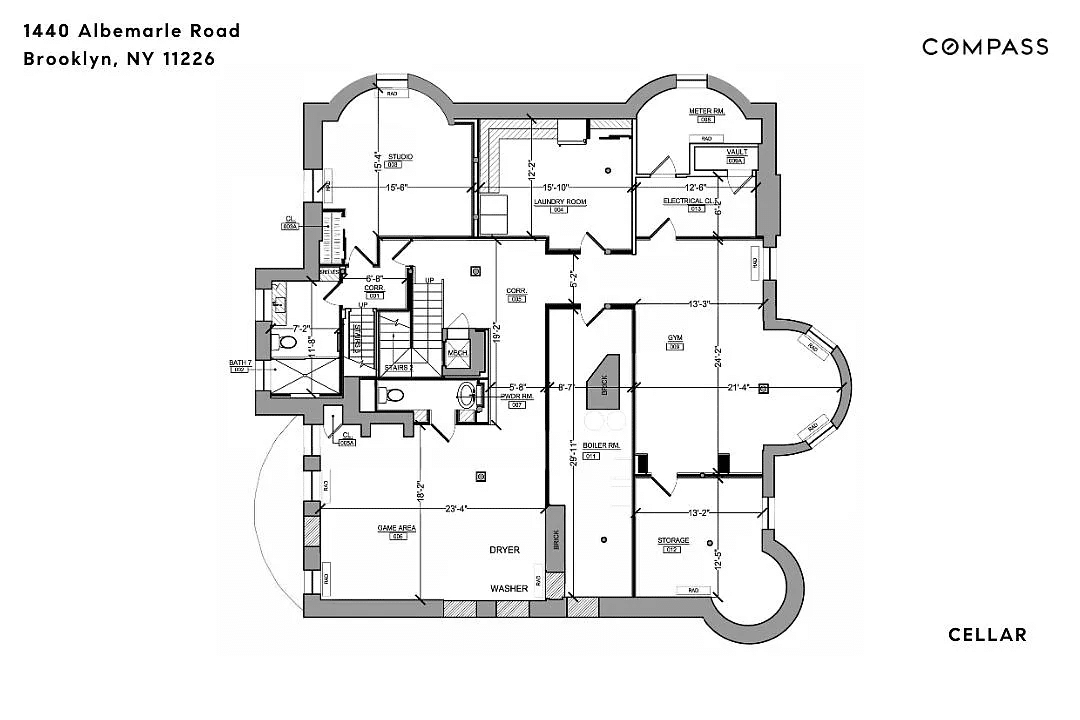
[Photos via Compass]
Related Stories
- Old Meets New in Workstead’s Meticulously Designed and Crafted Brooklyn Interiors
- Michelle Williams to Renovate and Restore Her Prospect Park South Mansion to Former Glory
- Actress Michelle Williams in Contract on Prospect Park South Mega-Mansion
Email tips@brownstoner.com with further comments, questions or tips. Follow Brownstoner on X and Instagram, and like us on Facebook.









What's Your Take? Leave a Comment