Prospect Park South Rental With Arches, Dishwasher Asks $2,800 a Month
This Prospect Park South rental in a co-op building has a renovated interior that includes an open-plan kitchen and retains a few 1930s details.

Photo via Douglas Elliman
While this apartment isn’t in one of the grand homes for which Prospect Park South is known, it does offer a renovated interior that includes an open-plan kitchen while retaining a few 1930s details. There are wood floors, arched doorways, and a foyer with niches. It is on the first floor, which may not appeal to every renter, but the co-op building at 1409 Albemarle Road is set back from the sidewalk with a bit of lawn, giving even some first-floor units a bit of green to enjoy.
Built on a prominent corner, the six-story Colonial Revival-style building sits within the historic district. It replaced an earlier manse that was demolished in 1938. Plans were filed for the Cohn Brothers-designed building the same year and their design nods to the traditional style found in the surrounding houses, including quoining, balustrades, keystoned lintels, and pediments pierced with bull’s-eye windows.
This unit has a slightly quirky layout with the bedroom on one end of the unit and the bathroom on the other, but it does have the foyer expected of an apartment of this vintage. The foyer has a closet, two niches with built-in shelves, and wood floors, which run through every room but the bathroom.
Through an arched doorway off the foyer is the open-plan great room combining living, dining, and kitchen. A butcher block-topped peninsula separates the spaces and features storage on one side and an under-the-counter refrigerator on the other. The cabinets are white, as is the subway tile backsplash, and there is a dishwasher.
The bedroom is narrow, but it does have two exposures and a built-in wardrobe. In the bathroom is a vintage tub and an updated vanity, along with green penny tile on the floor and white subway tile on the walls.
Amenities in the building include a live-in super, laundry, and a bike room. This unit last sold in 2018 for $465,000, when it was already renovated, old listing photos show.
Now listed by Rebekah Carver of Douglas Elliman, the apartment is priced at $2,800 a month. What do you think?
[Listing: 1409 Albemarle Road #1A | Broker: Douglas Elliman] GMAP
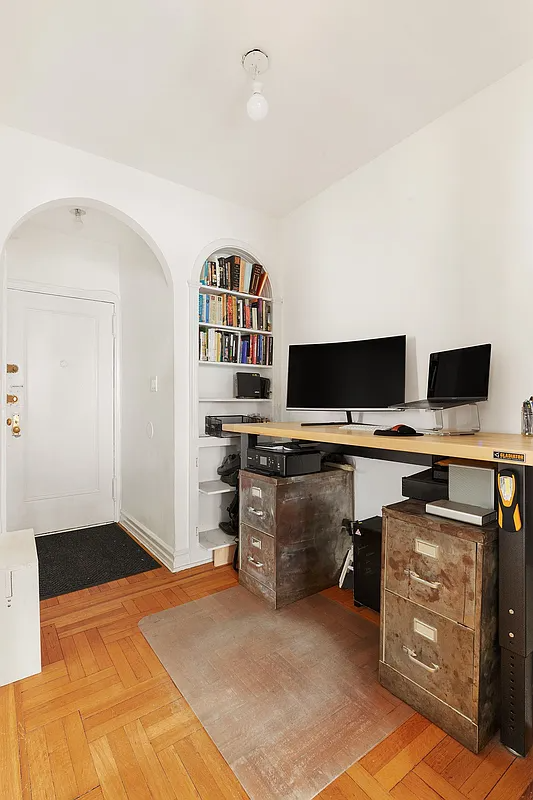

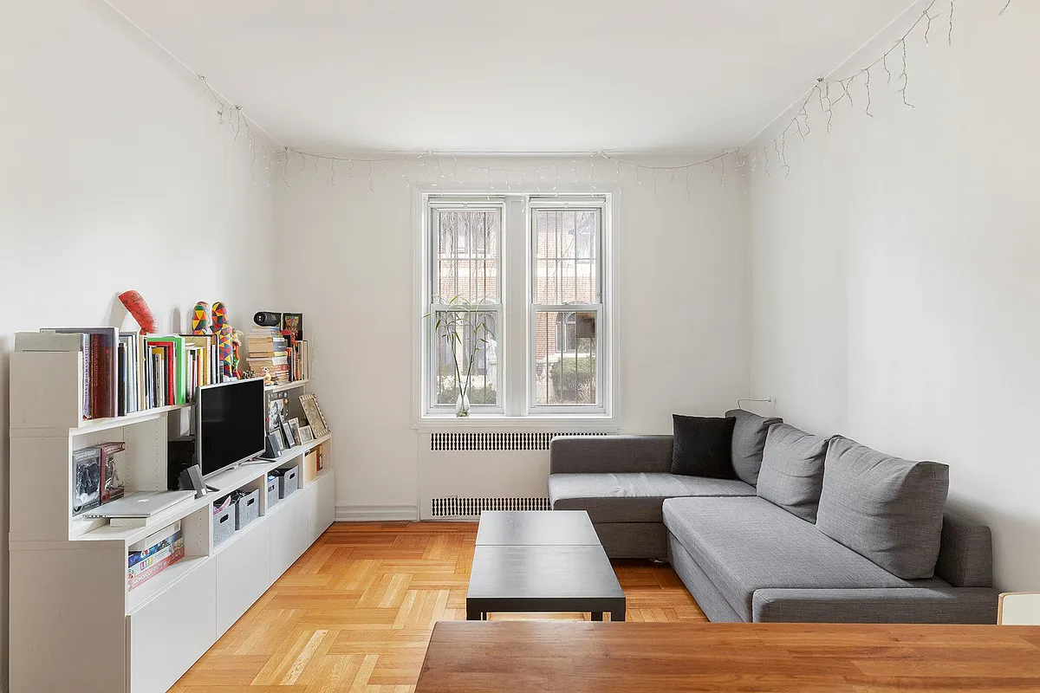
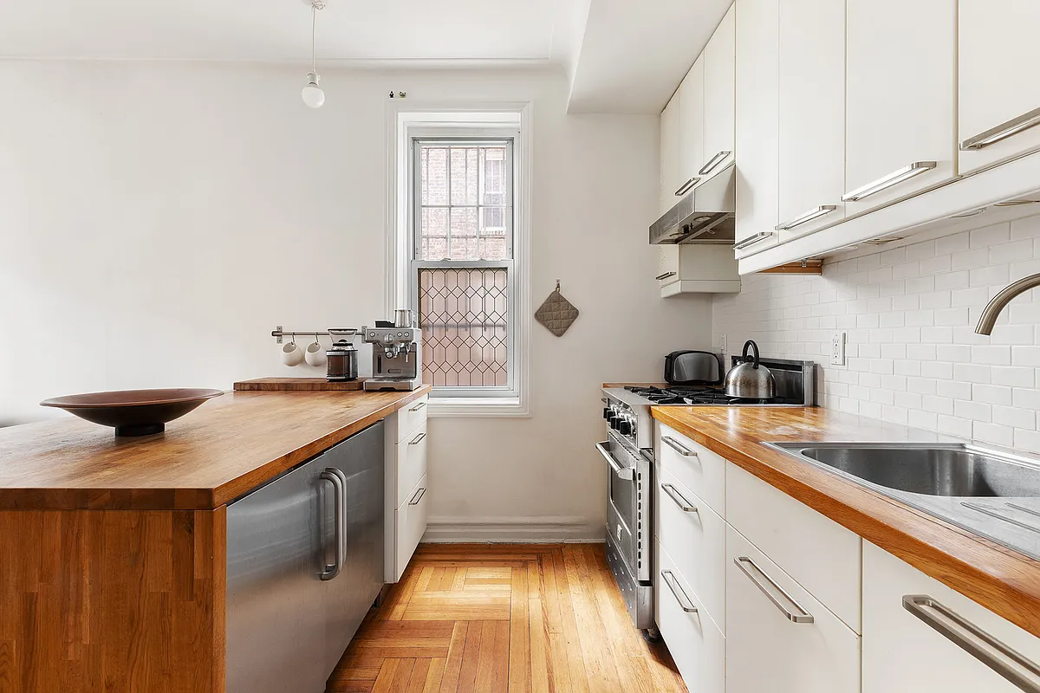
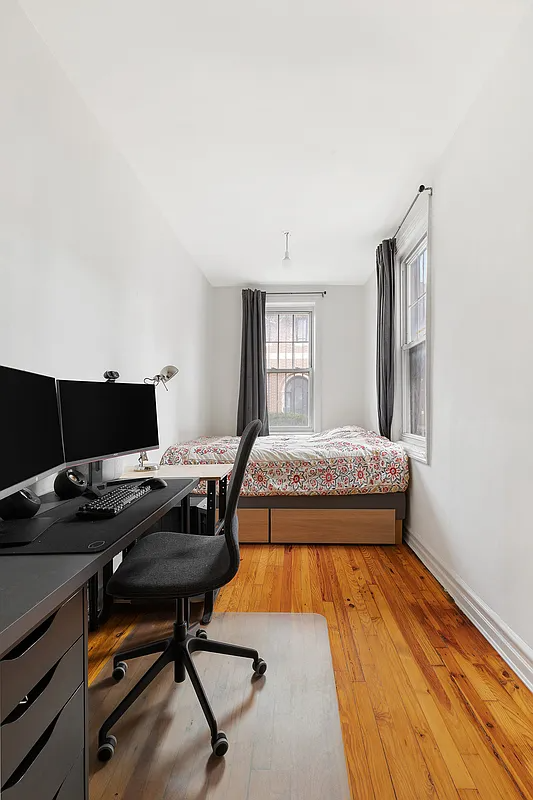

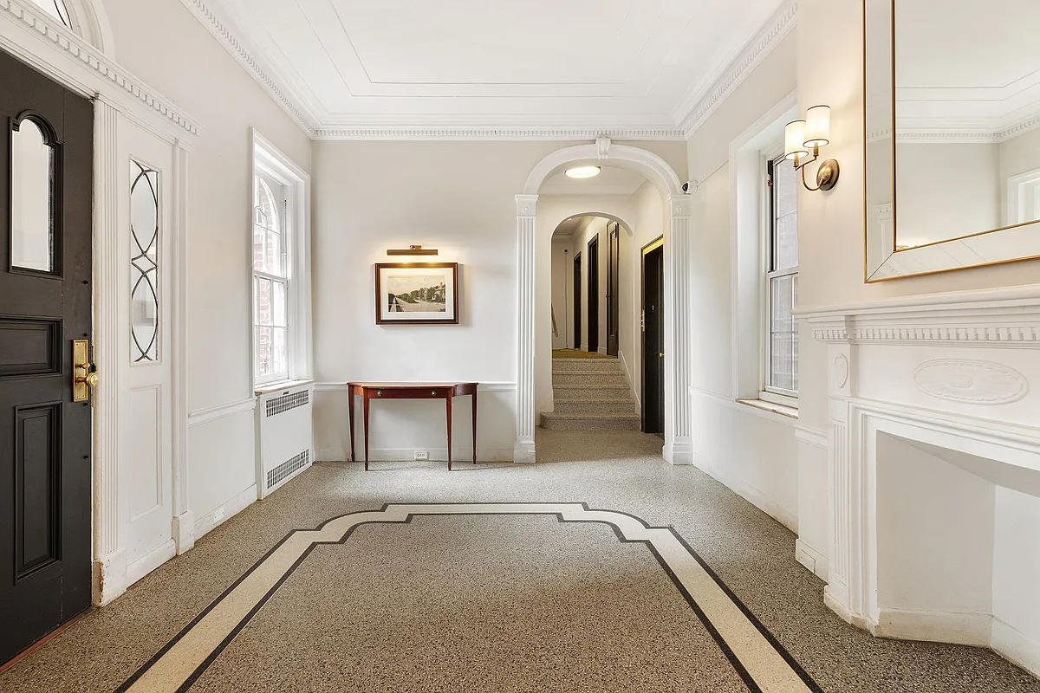
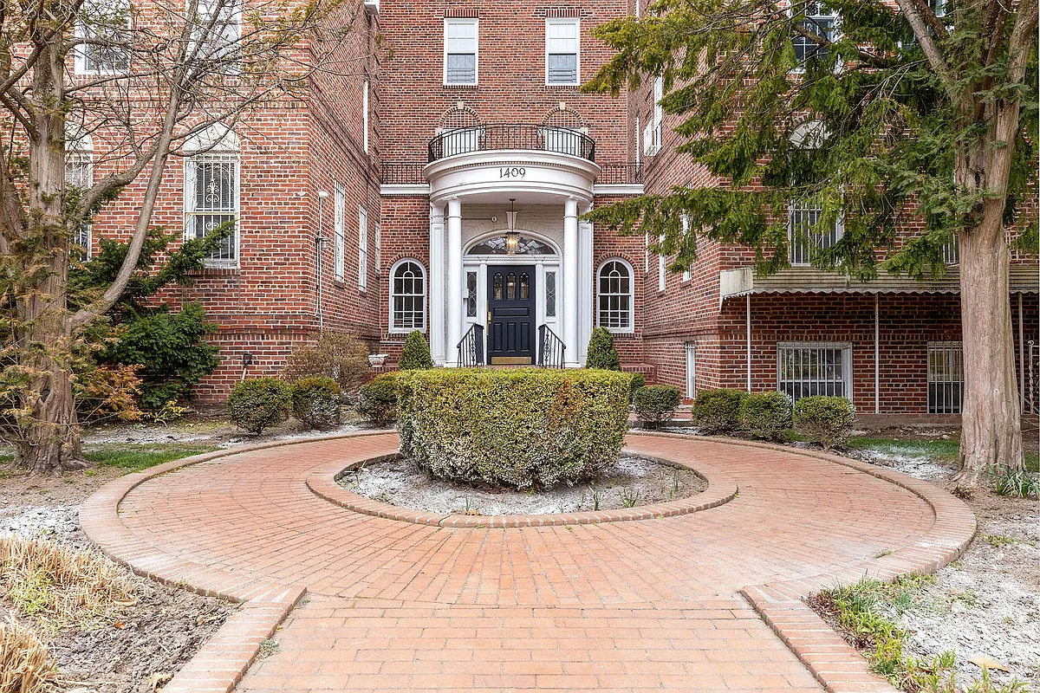
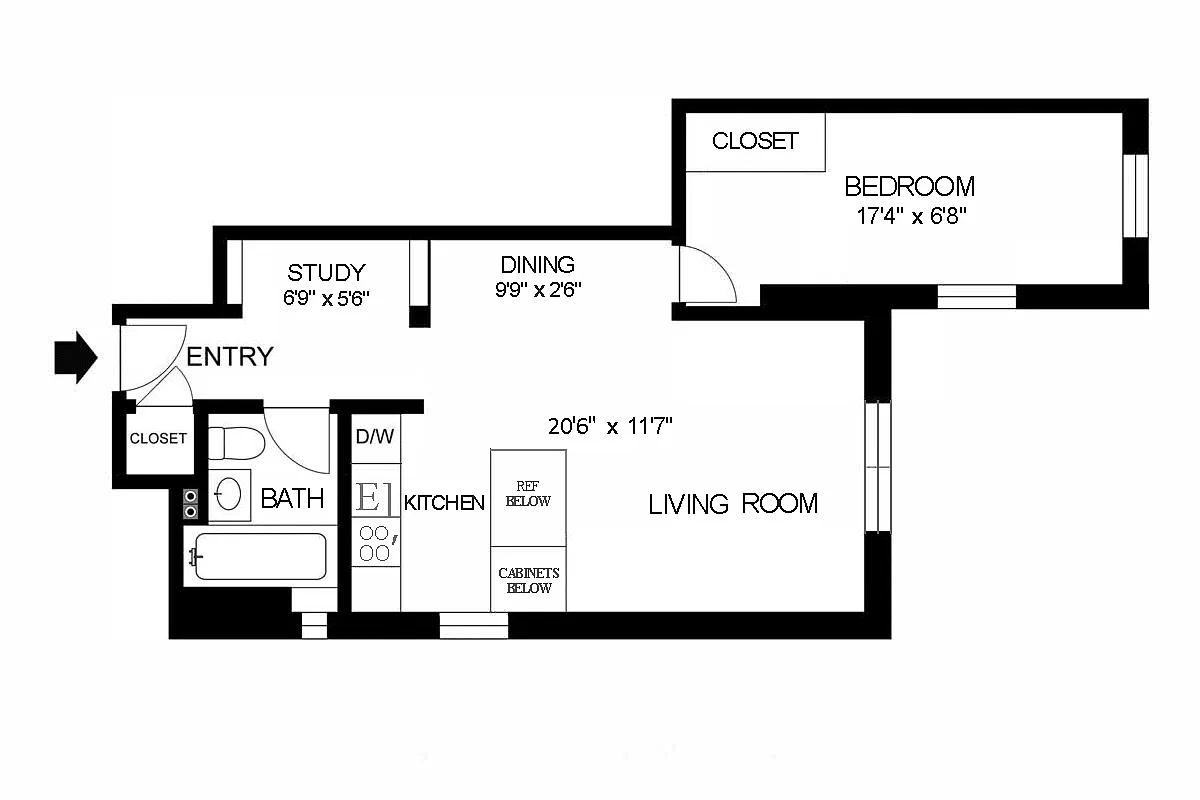
[Photos via Douglas Elliman]
Related Stories
- No-Fee Clinton Hill Carriage House Unit With Laundry Asks $3.3K a Month
- Clinton Hill Prewar With Two Bedrooms, Dishwasher Asks $2,512 a Month
- Big But Pricey Greenpoint Digs With Vintage Charm, A/C, Laundry Asks $7.2K
Email tips@brownstoner.com with further comments, questions or tips. Follow Brownstoner on X and Instagram, and like us on Facebook.




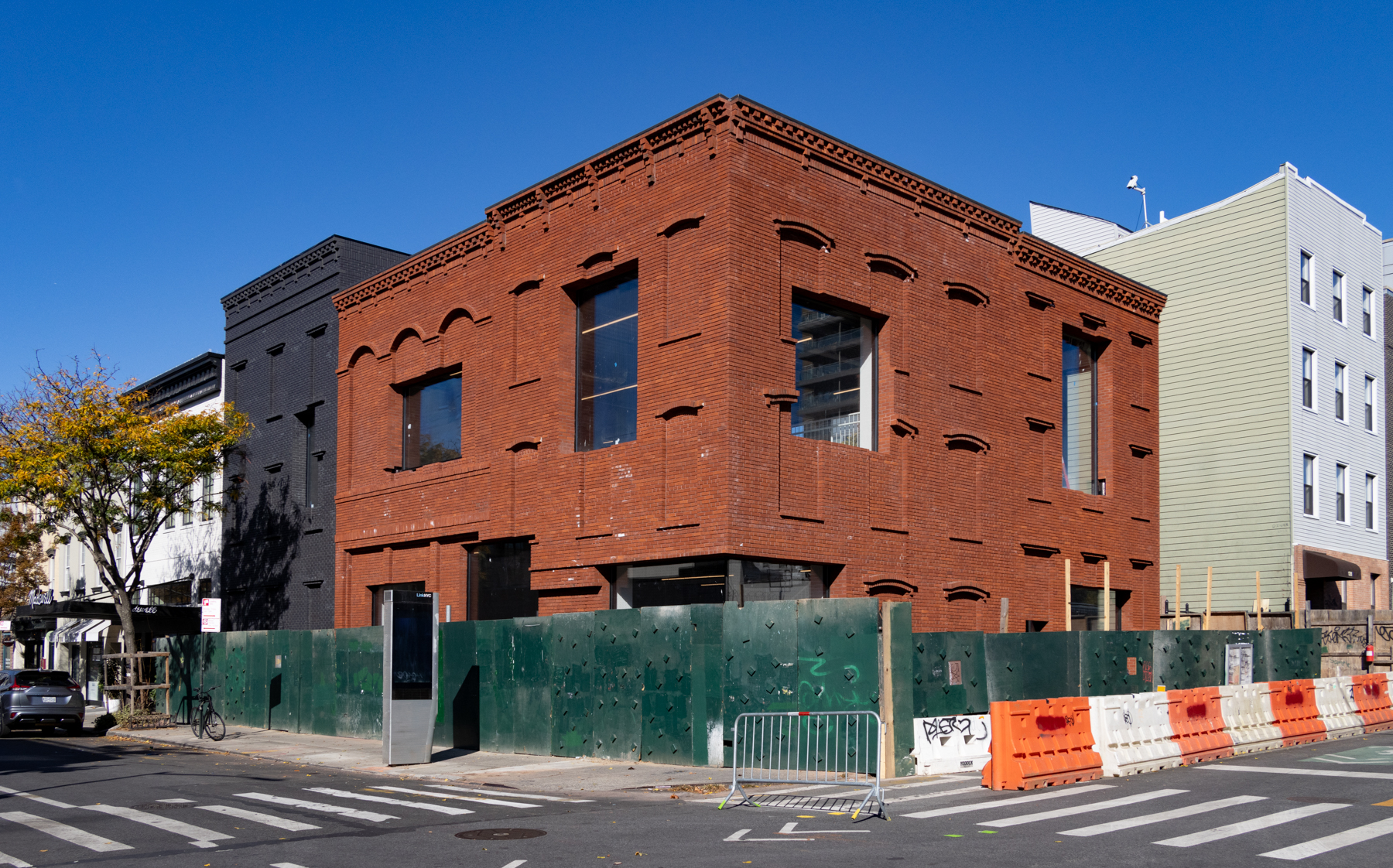




What's Your Take? Leave a Comment