Prospect Park South Tudor Revival With Inglenook, Mantels, Garage Asks $2.895 Million
Described in the designation report as “one of the finest neo-Tudor houses in Prospect Park South,” this detached single-family is awash in exterior detail, including the expected half timbering, diamond-paned windows and a distinctive chimney.

Described in the designation report as “one of the finest neo-Tudor houses in Prospect Park South,” this detached single-family is awash in exterior detail, including the expected half timbering, diamond-paned windows and a distinctive chimney. In the Prospect Park South Historic District, 187 Marlborough Road is similarly rich in detail on the interior and also boasts an original garage with its own Tudor Revival features.
Under construction in the spring of 1900, the dwelling being built for chemist Charles M. Stillwell and wife Elizabeth M. Stillwell was considered “one of the novelties of Marlborough Road” by the Brooklyn Daily Eagle, which noted its architecture was “a Stratford-on-Avon idea of the pure type.” Designed by architect Woodruff Leeming, the substantial house was home to the Stillwell family for only a few years; Charles died in 1903.
The house hasn’t been on the market since the 1980s, and the listing photos show some fairly luscious original details on the first floor, including a foyer with an original stair, stained glass windows and an inglenook with a working fireplace, one of eight in the house. The first floor isn’t short on space and includes a front parlor with a mantel; a library with built-in bookshelves, mantel, window seat and pocket doors; and a dining room with another mantel, wainscoting and stained glass.
Save this listing on Brownstoner Real Estate to get price, availability and open house updates as they happen >>
At the rear of the floor, adjacent to a second staircase, is the windowed kitchen with recessed lighting, a tile floor, white cabinets and a stone-topped island. A neighboring sunroom provides access to the rear patio.
There are five bedrooms on the second floor, including two with en suite baths and two others with sinks. The two bedrooms set into the front bays of the house each have a mantel.
The largely unfinished attic does include one finished space, a billiard room, while the finished basement contains a rec room, bar and laundry.
A wide driveway allows for side-by-side off-street parking. Behind a gate is the rear yard with a stone patio and the garage, which dates to 1910, according to the designation report.
Listed with Mary Kay Seery and Catherine E. Witherwax of Brown Harris Stevens, the house is priced at $2.895 million. Worth the ask?
[Listing: 187 Marlborough Road | Broker: Brown Harris Stevens] GMAP
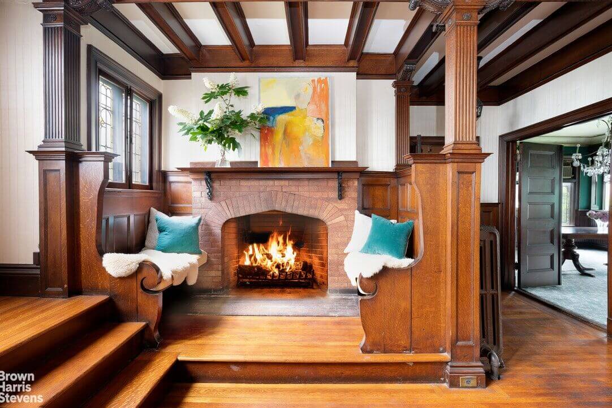
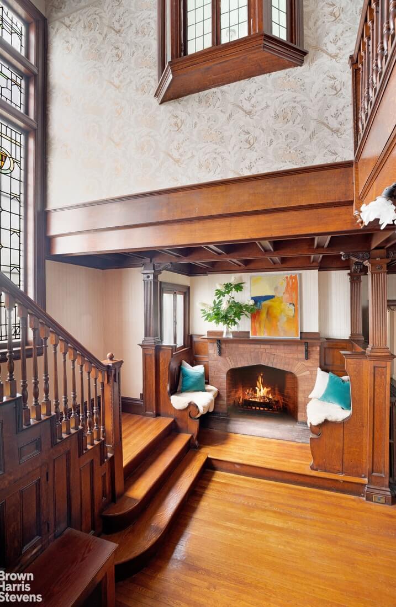
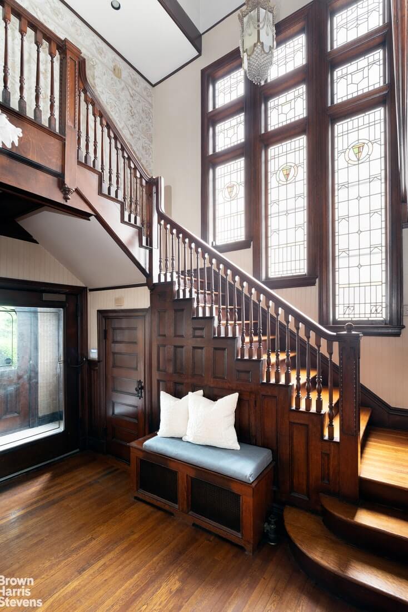
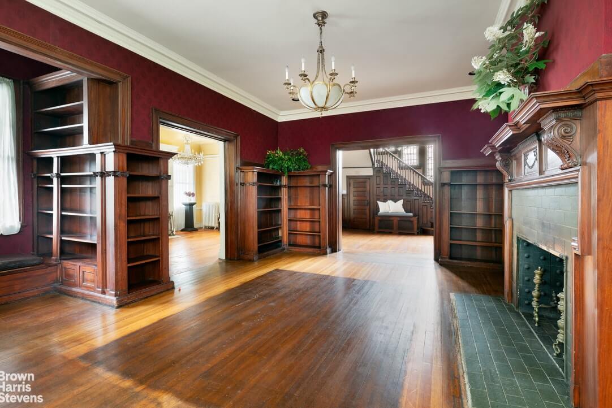
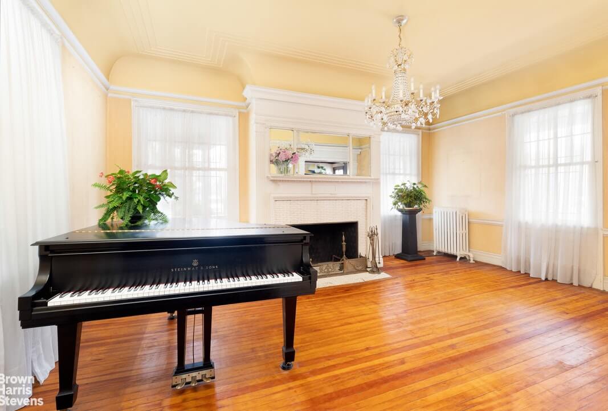
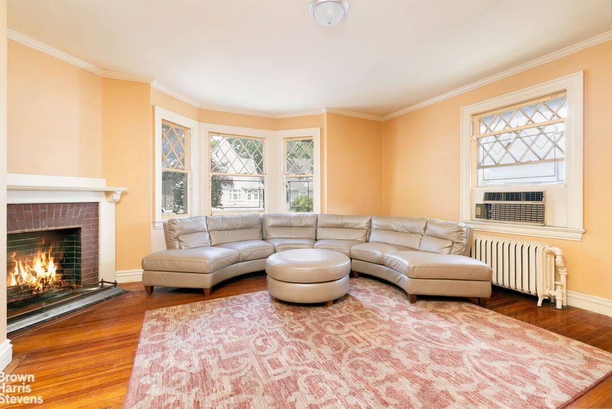
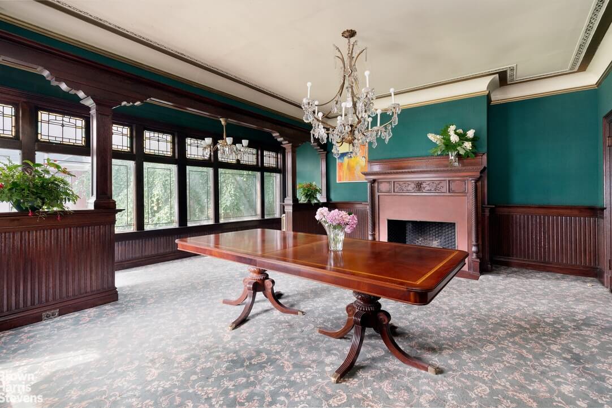
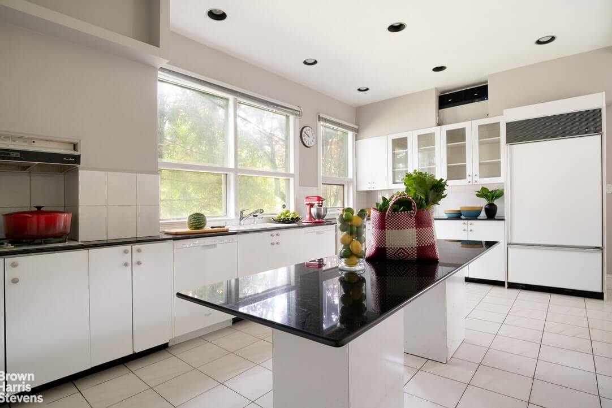
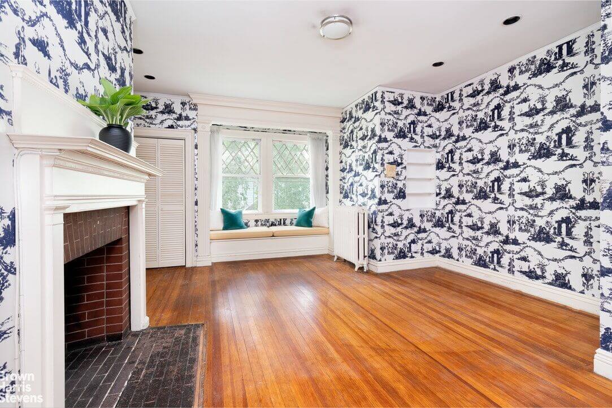
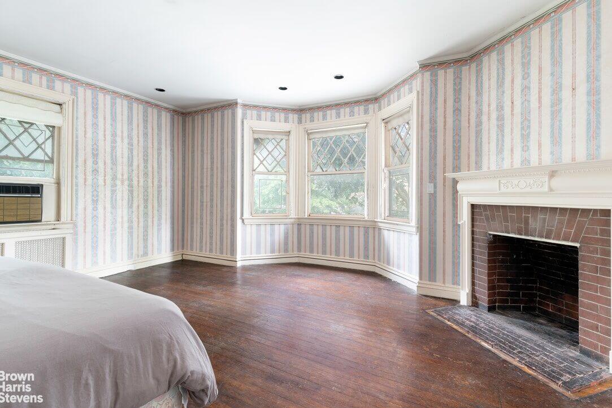
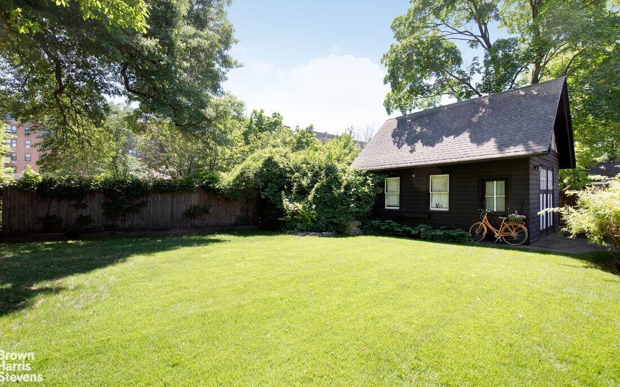
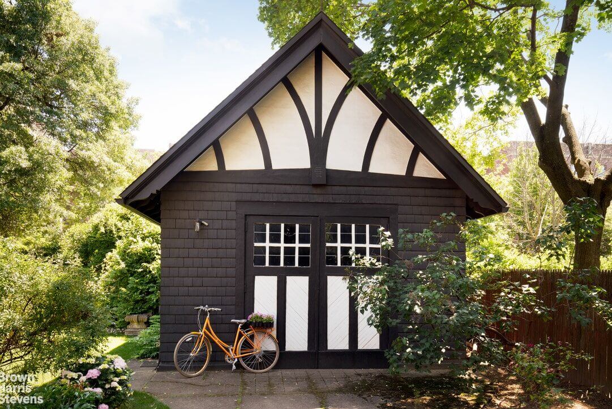
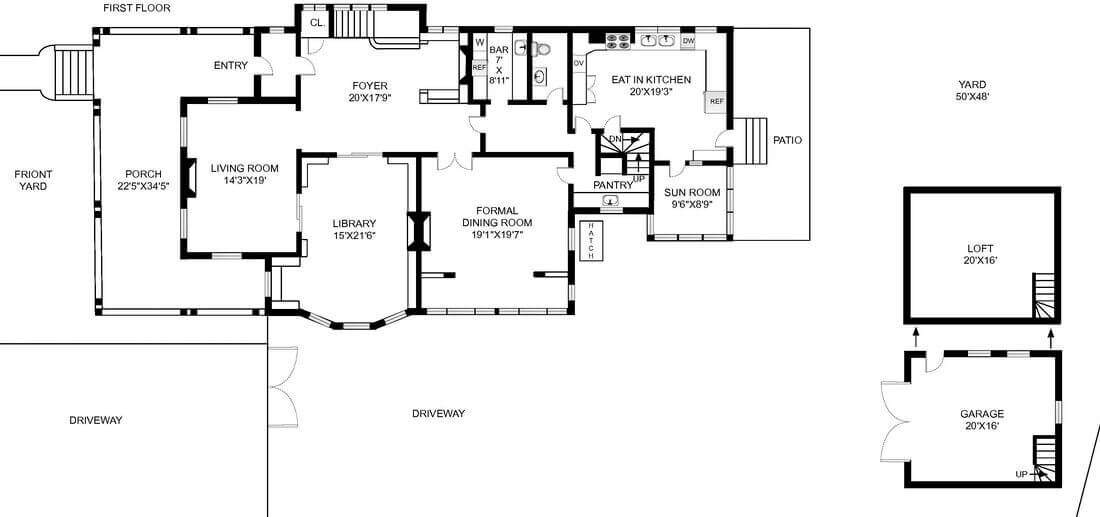
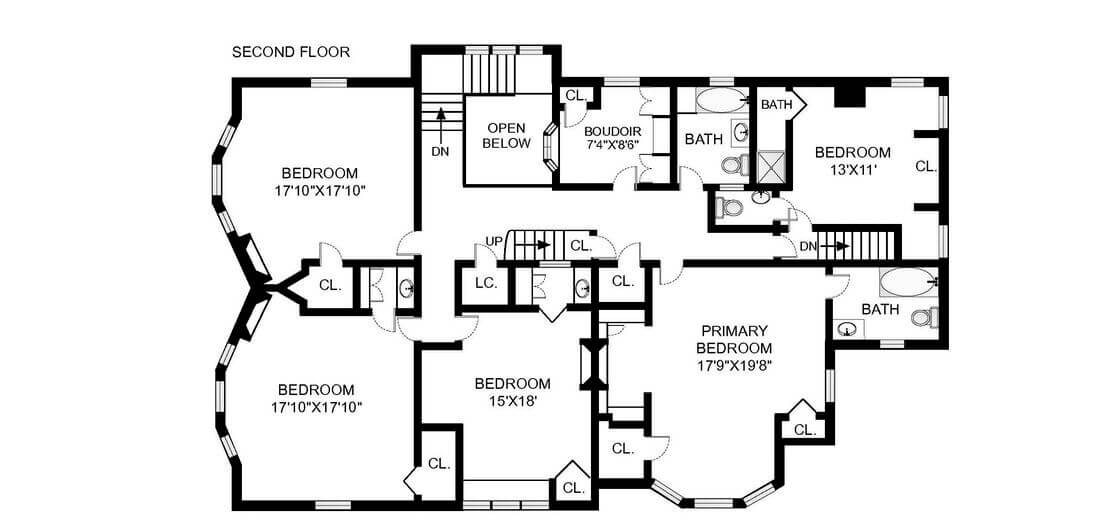
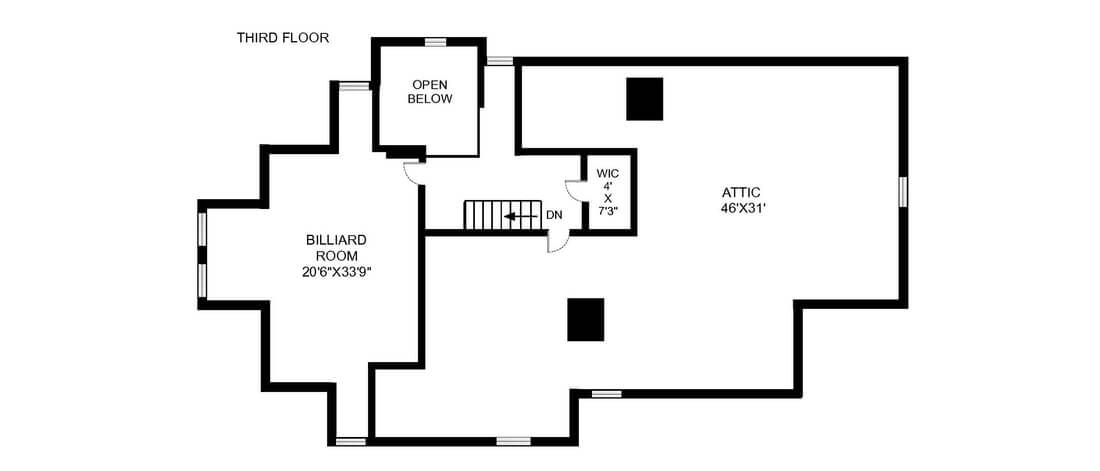
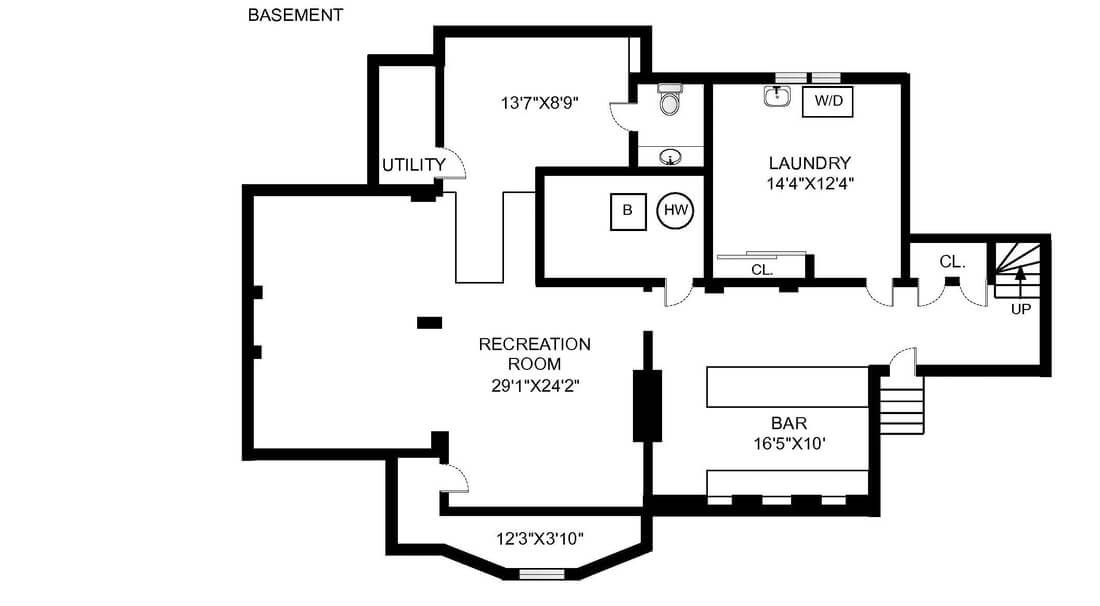
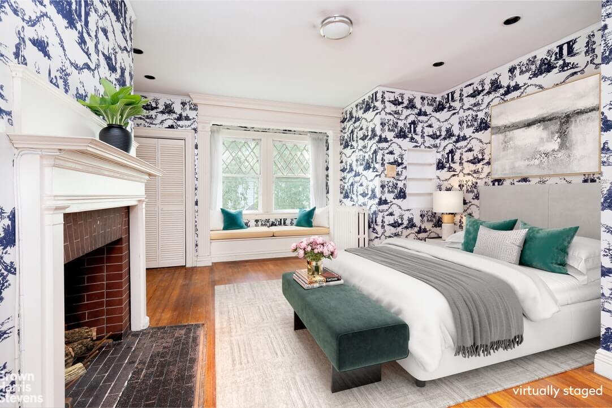
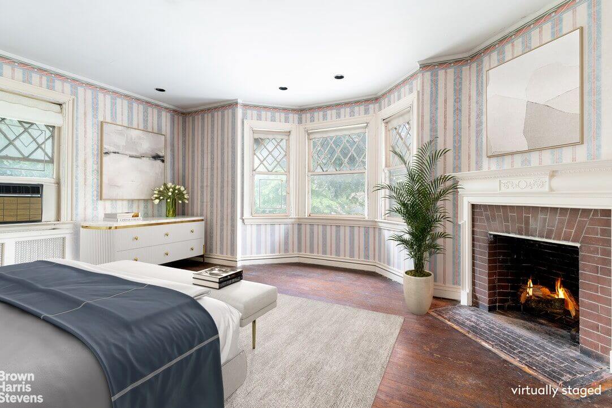
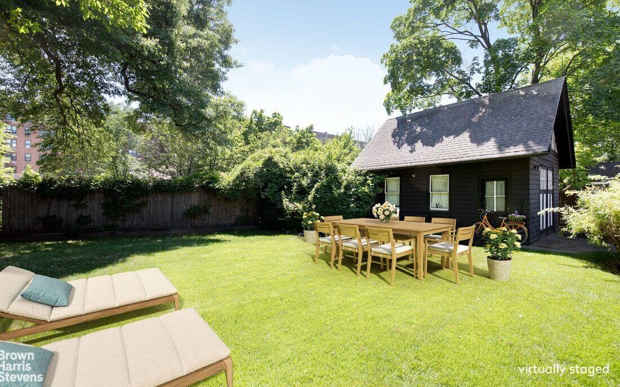
Related Stories
- Find Your Dream Home in Brooklyn and Beyond With the New Brownstoner Real Estate
- Flatlands Tudor With Art Deco Bathroom, Garage, Herringbone Floors Asks $779K
- Flemish Revival Townhouse With Pier Mirror, Parking in Crown Heights Asks $2.5 Million
Email tips@brownstoner.com with further comments, questions or tips. Follow Brownstoner on Twitter and Instagram, and like us on Facebook.

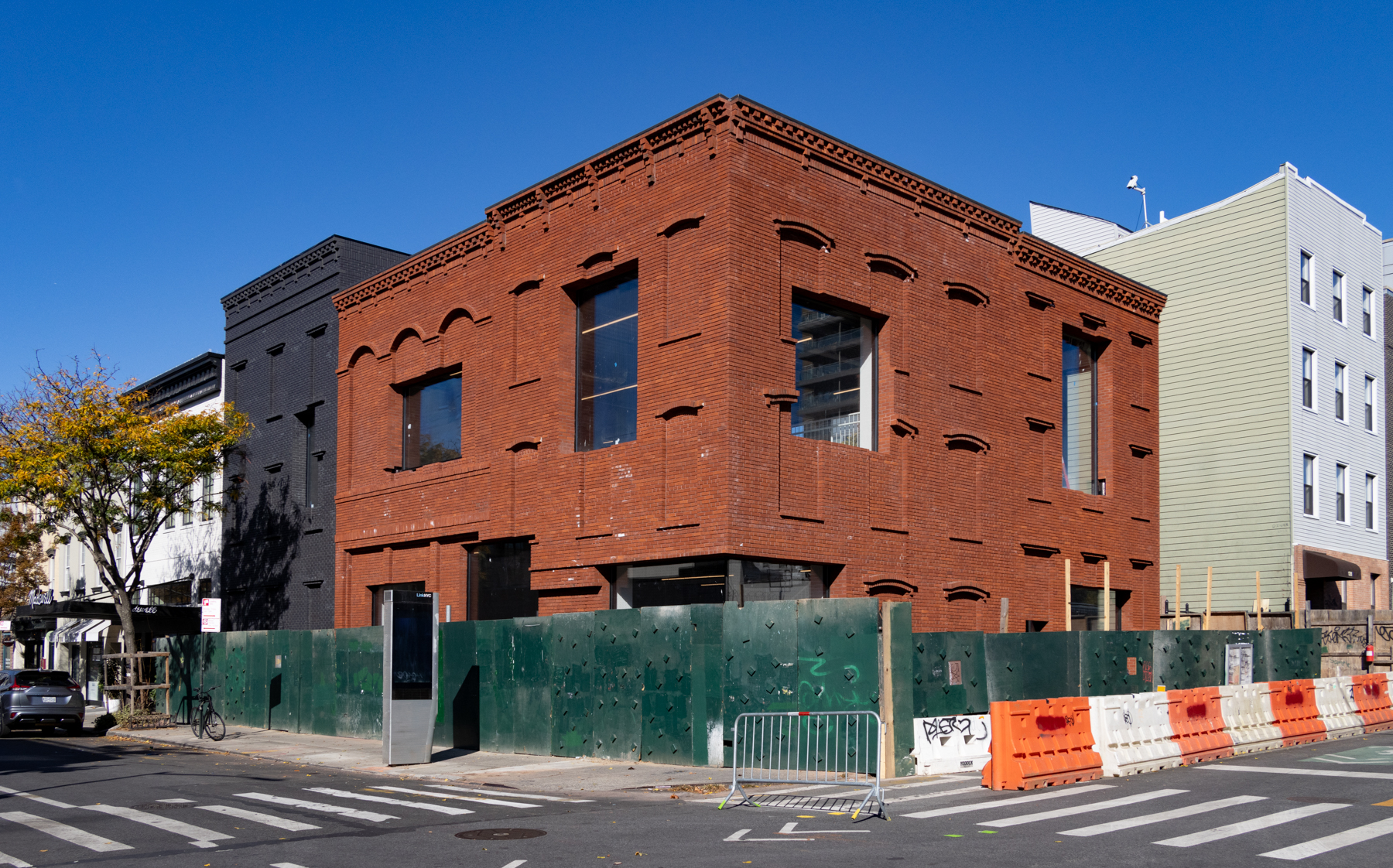

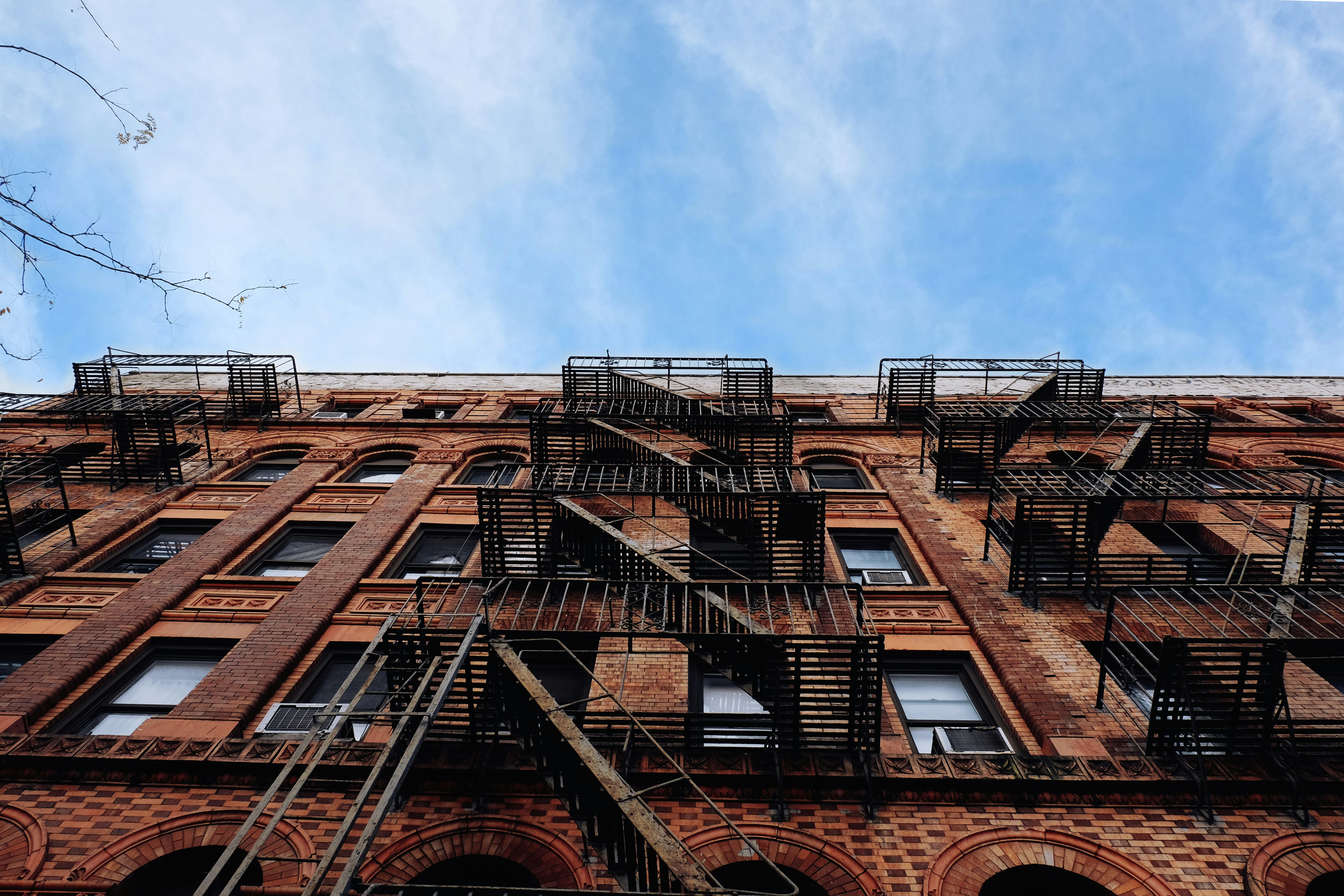
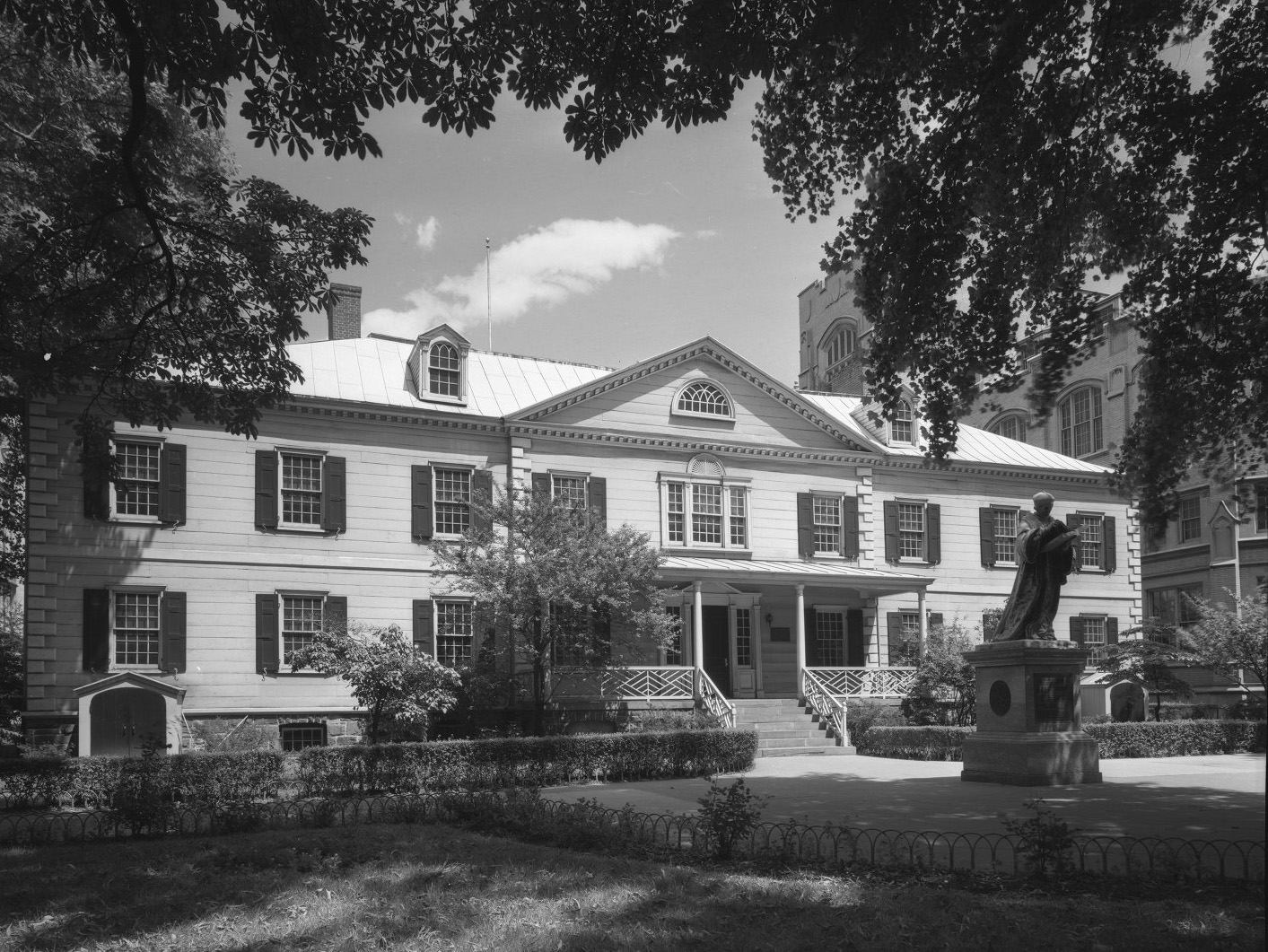




What's Your Take? Leave a Comment