Prospect Park South Tudor With Mantels, Woodwork, Garage Asks $1,999,999
In Prospect Park South, this early 20th century standalone has space to spare and plenty of original unpainted woodwork, including mantels, moldings, and wainscoting.

In Prospect Park South, this early 20th century standalone has space to spare and plenty of original unpainted woodwork, including mantels, moldings, and wainscoting. Located at 84 Buckingham Road, it also has a garage.
Dating to 1904, the shingled and stuccoed house on the corner of Church Avenue has Tudor Revival-style half timbering on a front gable and dormer. The Prospect Park South Historic District designation report credits architect John Slee and builder Henry Lapointe for the house on behalf of Dean Alvord, the developer of the suburban enclave. At the time of the 1979 designation, the property was owned by nearby Temple Beth Emeth and had been since 1955. It changed hands in 1981 and hasn’t been on the market since.
The single-family home has two parlors and a dining room off a central foyer; all have mantels and wood floors. There’s also an original stair to the upper two floors in the foyer and wainscoting in the dining room.
At the rear of the house, the kitchen isn’t up to date, but it is spacious, with a large, industrial-style stove. There are terra-cotta tile floors which extend into the attached breakfast room; a bank of wood cabinets runs underneath windows on two exposures. Some of the windows, including in the breakfast room, have been filled in with glass block. There is a walk-in pantry, along with a powder room.
The second floor includes three bedrooms, a full bath, and a laundry room. One of the bedrooms has a hidden safe, according to the listing.
On the top floor are two more bedrooms and another full bath. There’s also a windowed room that the floor plan shows has a sink.
The unfinished basement was used by the current owners as a wood shop.
The site plan shows a large rear yard, although it’s not pictured. The garage is accessible via Church Avenue.
Mary Kay Seery and Catherine E. Witherwax of Brown Harris Stevens have the listing and it is priced at $1,999,999. What do you think?
[Listing: 84 Buckingham Road | Broker: Brown Harris Stevens] GMAP

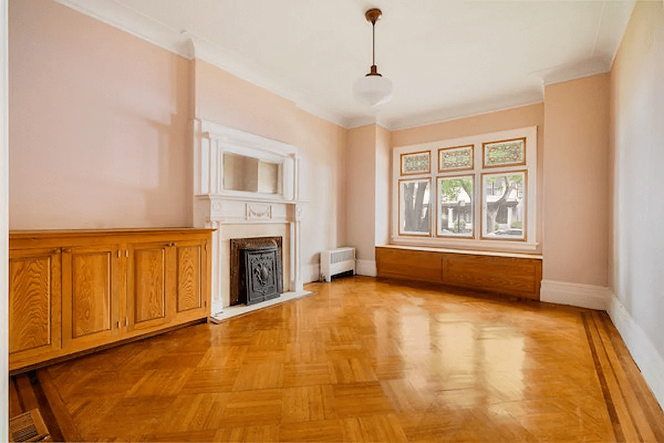
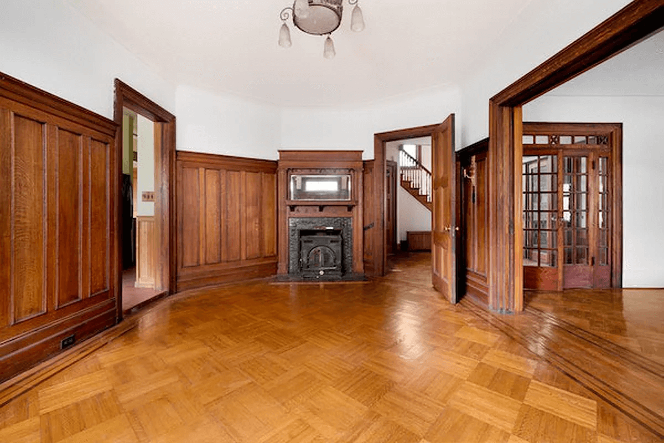
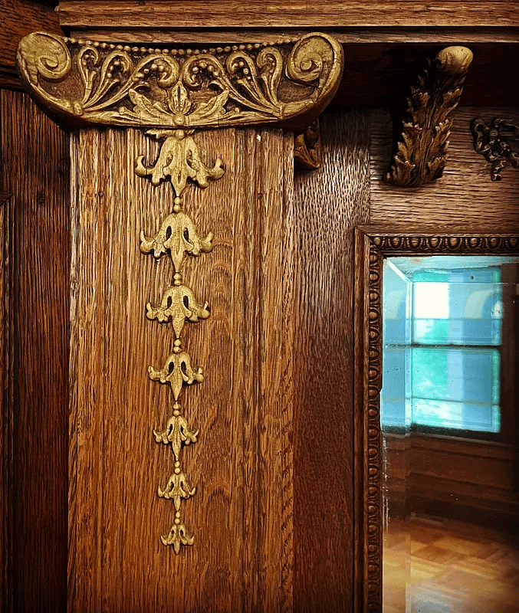
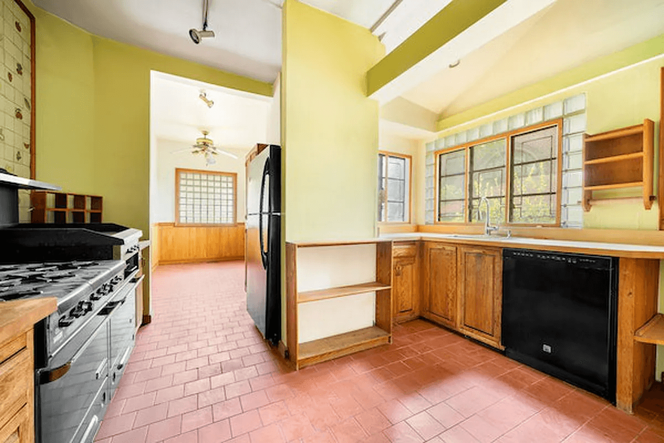
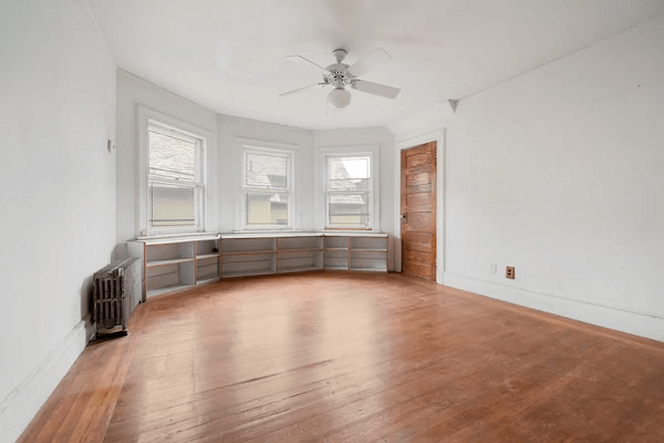
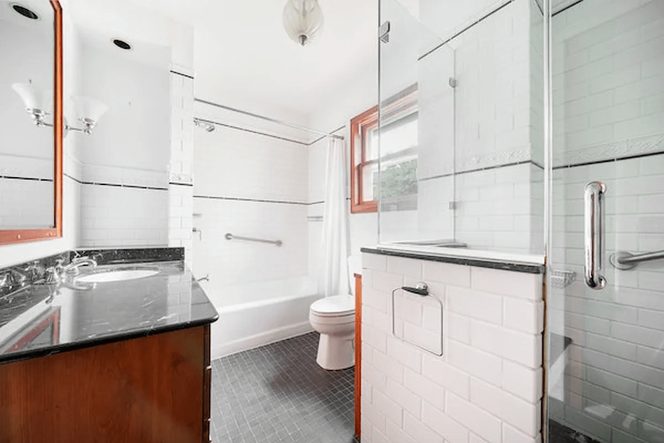
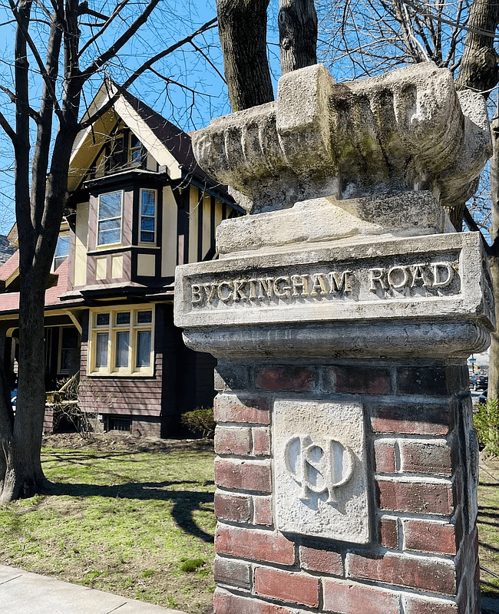
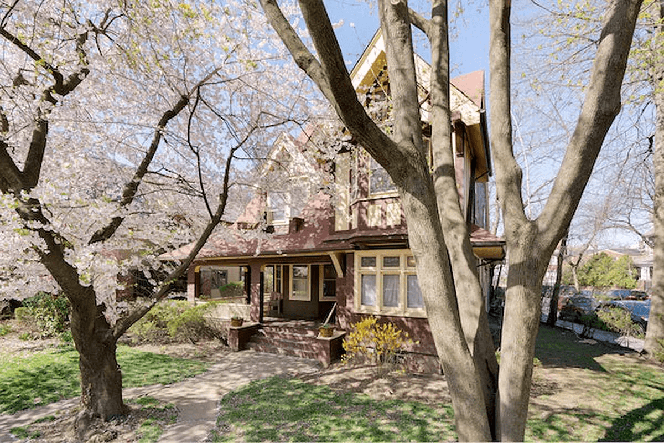
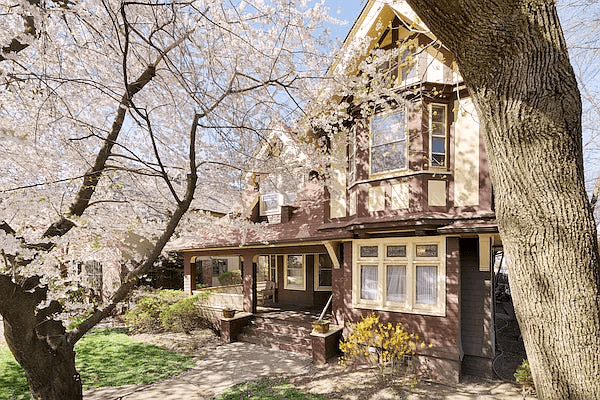
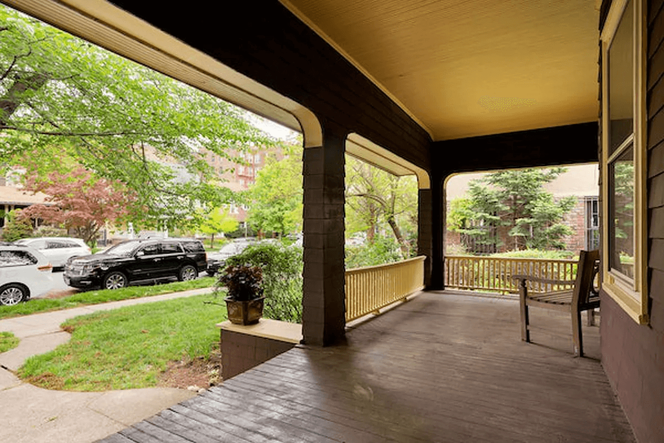
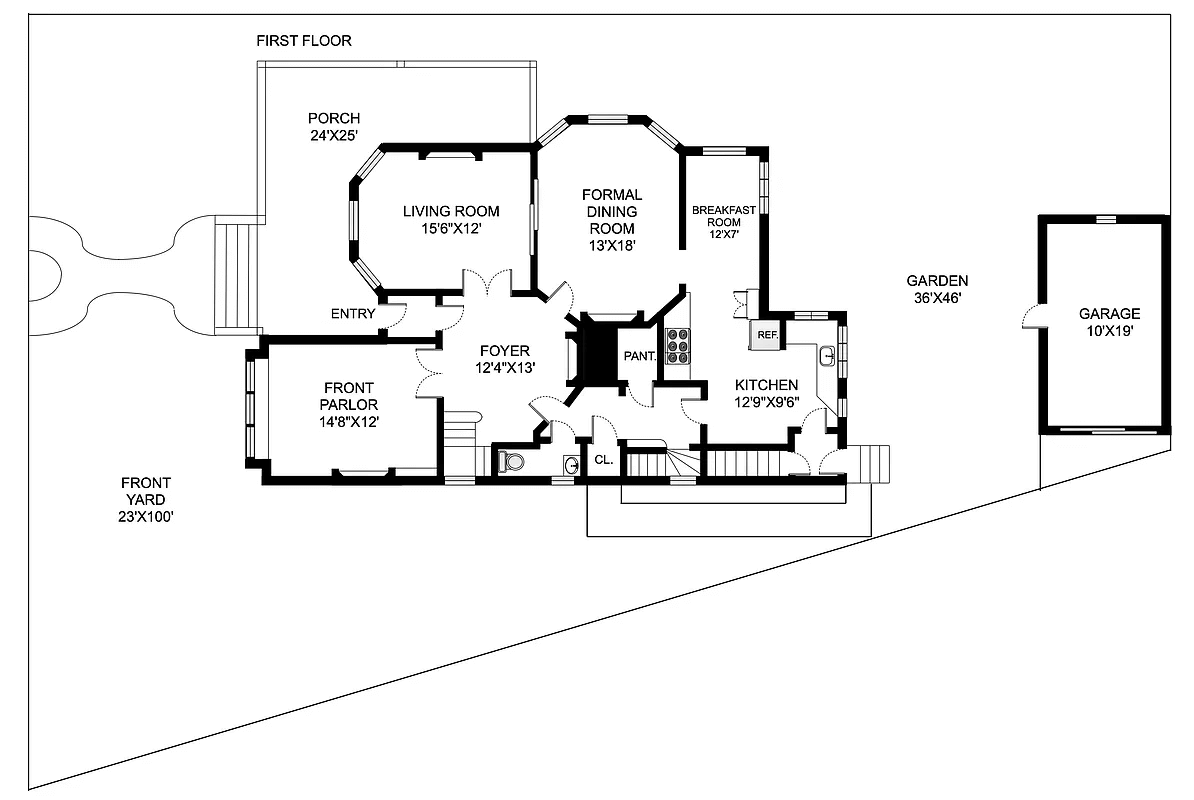
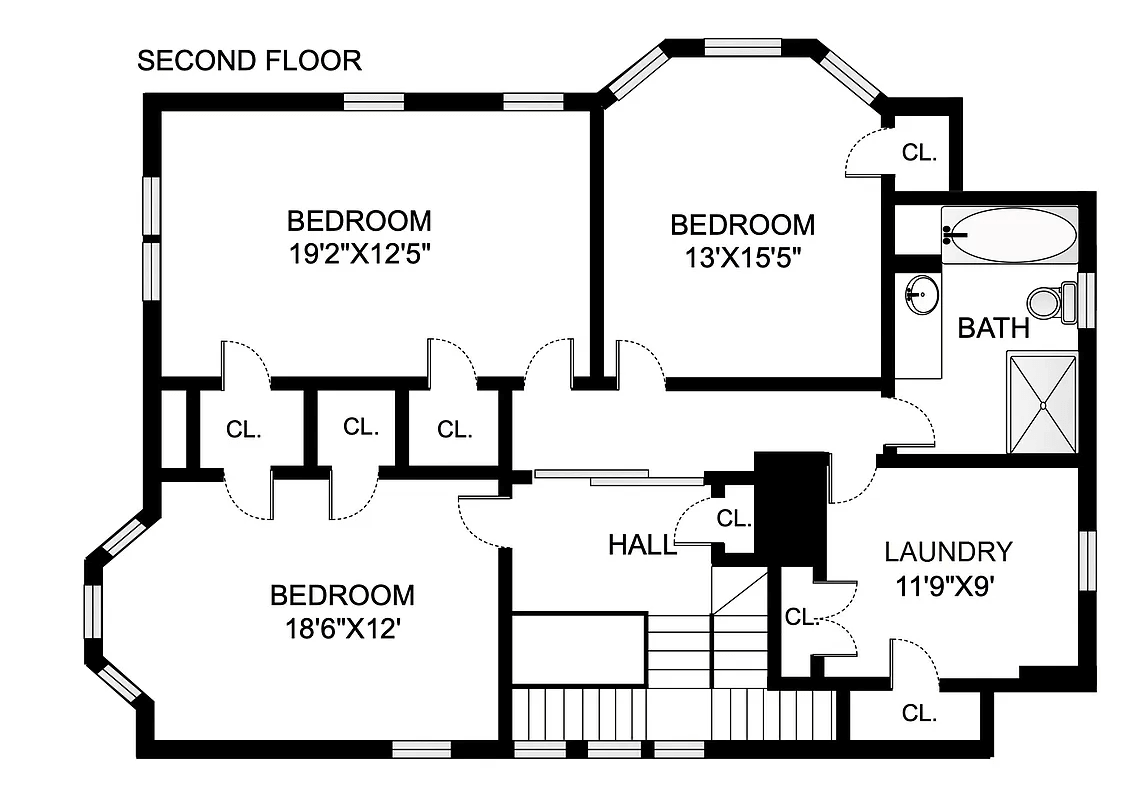
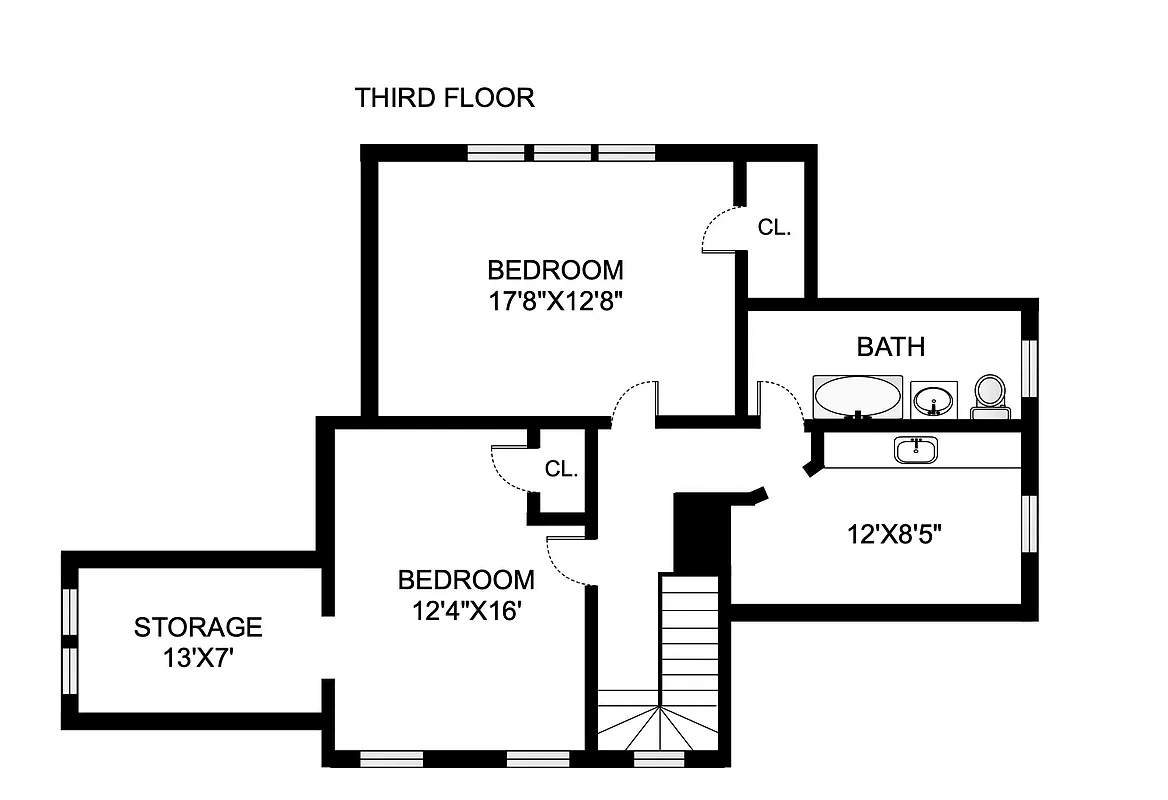
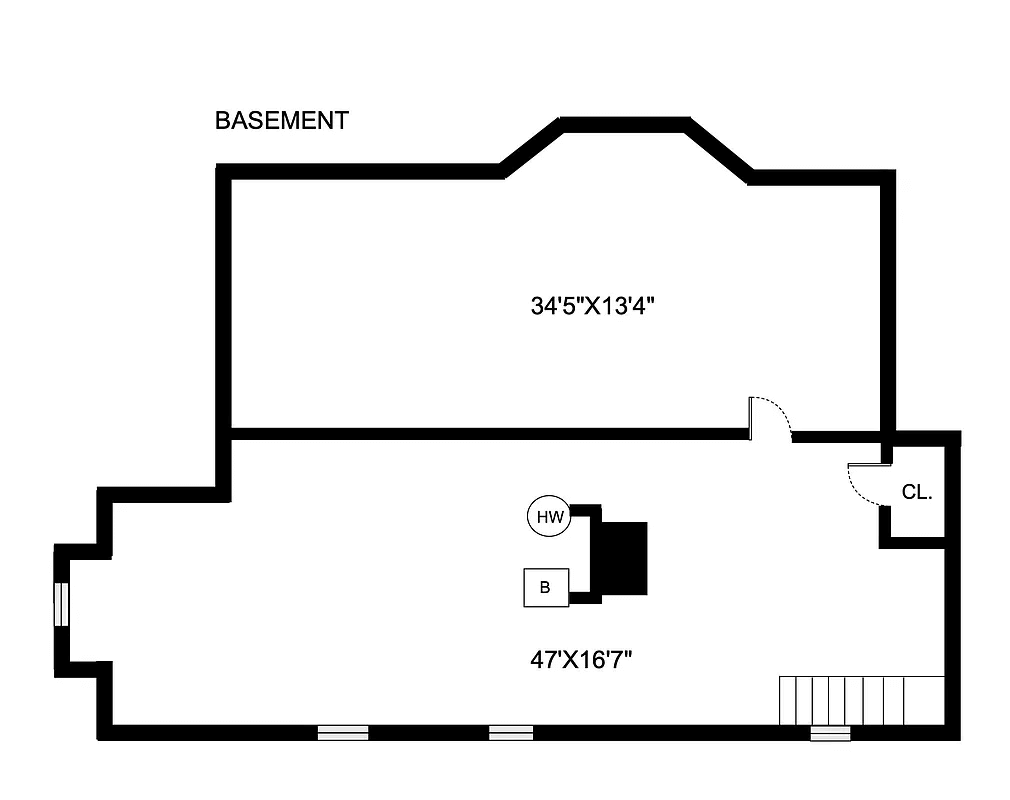
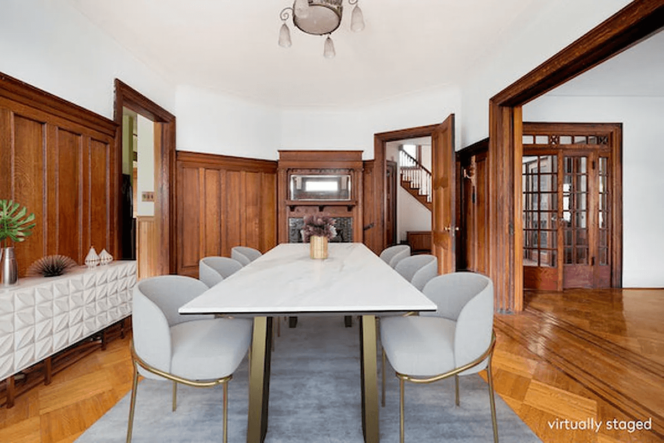
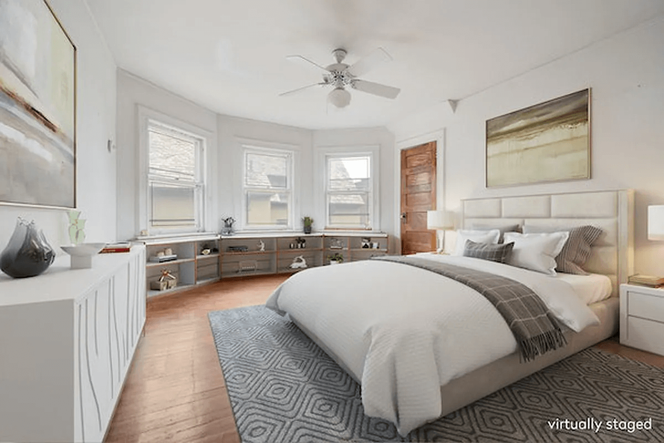


Related Stories
- Ditmas Park Standalone With Architect Reno, Color-Blocked Kitchen, Garage Asks $2.675 Million
- Romanesque Revival Bed Stuy Townhouse With Pier Mirror, Mantels Asks $3.3 Million
- Bay Ridge Bow-Fronted House With Woodwork, Pink Bathroom, Central Air Asks $1.385 Million
Email tips@brownstoner.com with further comments, questions or tips. Follow Brownstoner on Twitter and Instagram, and like us on Facebook.

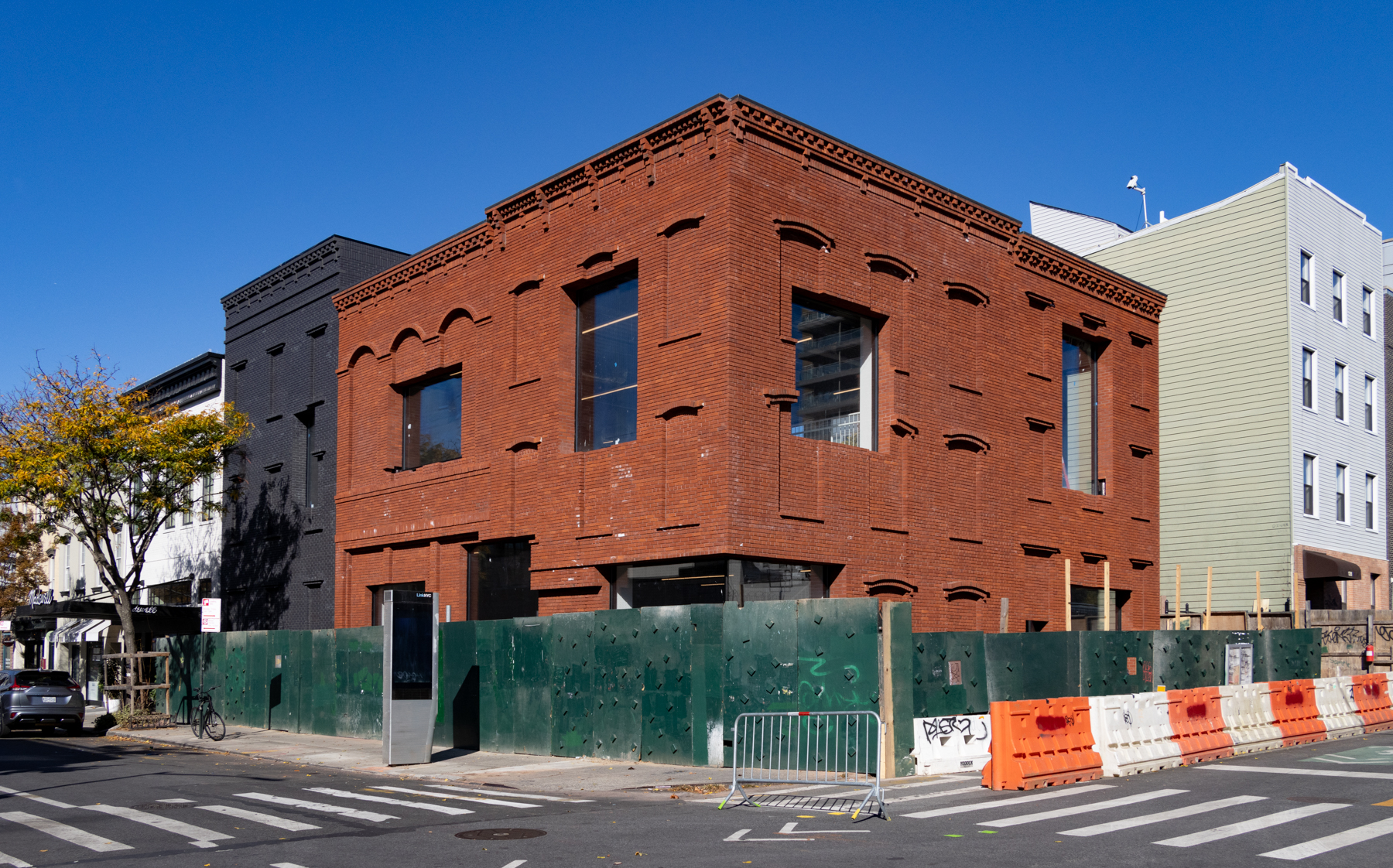

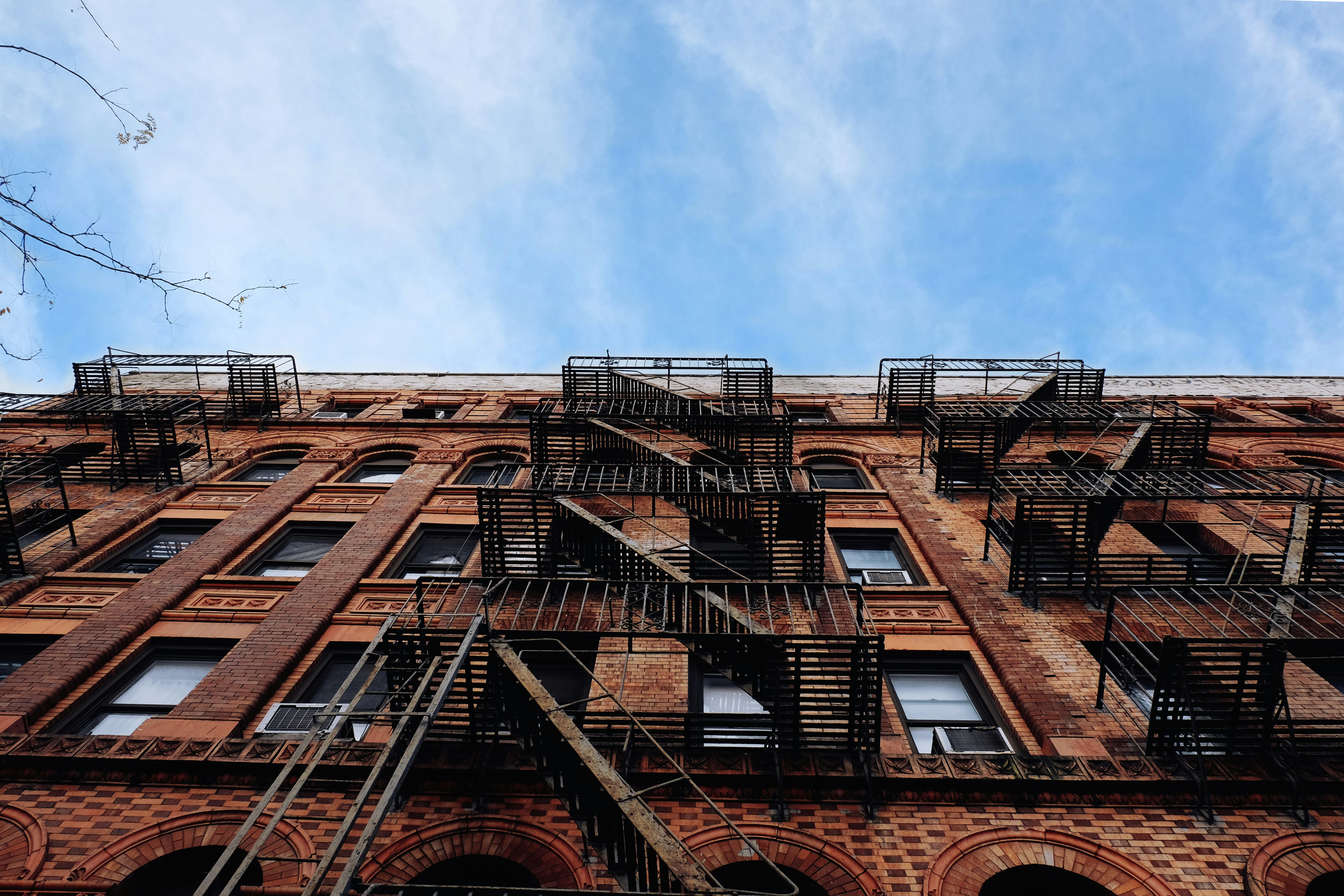
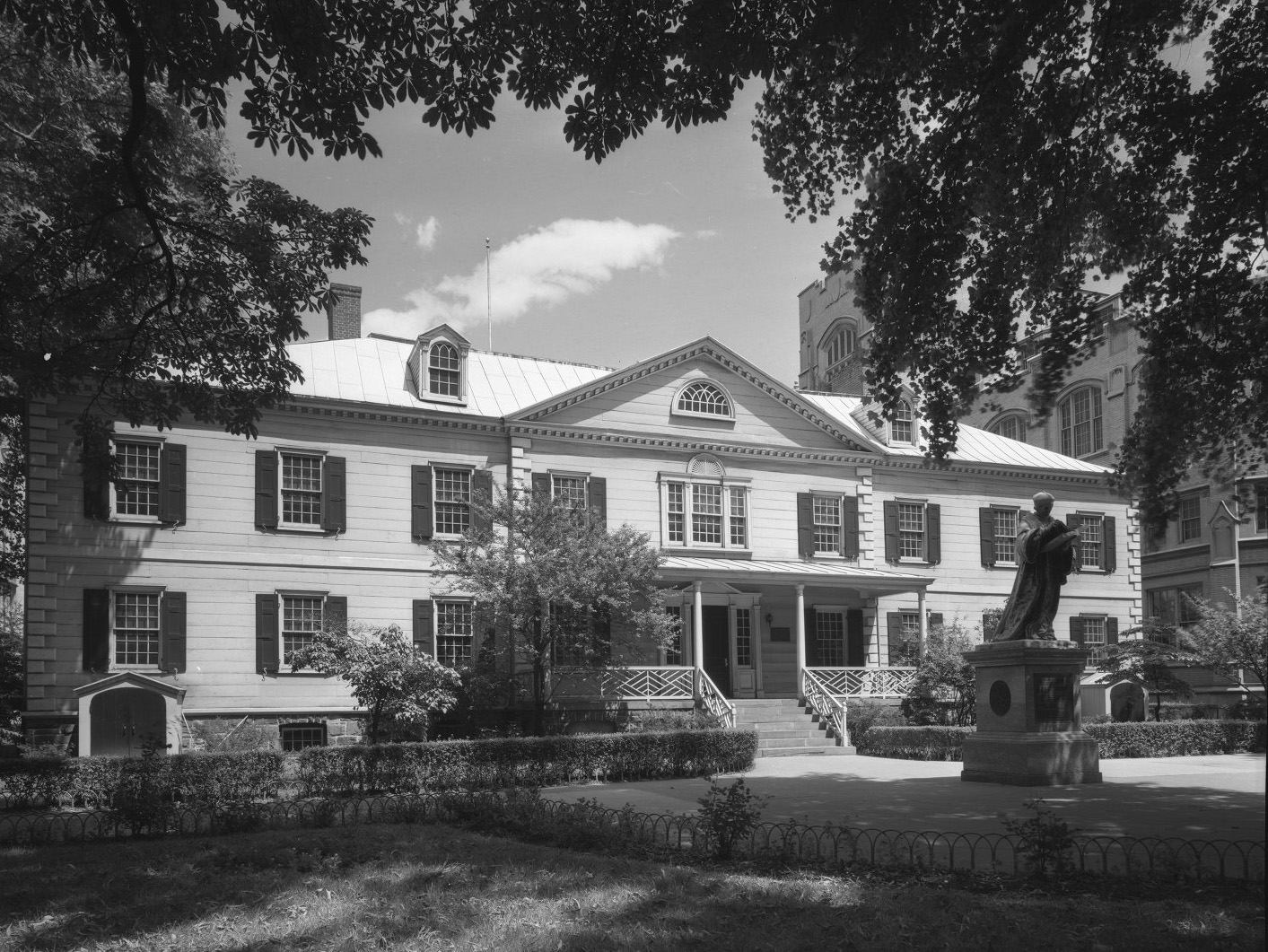




What's Your Take? Leave a Comment