'Queen' of Prospect Park South's Lovely Edwardian With Wraparound Porch Asks $3.495 Million
In addition to its fine period details, this early 20th century standalone house has a notable preservation pedigree as the home of Victorian Flatbush booster and advocate the late Mary Kay Gallagher.

In addition to its fine period details, this early 20th century standalone house has a notable preservation pedigree as the home of Victorian Flatbush booster and advocate the late Mary Kay Gallagher. In 1959, Gallagher and her husband purchased the shingle and clapboard house in Prospect Park South and she lived there until her death last year.
Active in the neighborhood association, Gallagher became the go-to real estate agent for the area, founding her eponymous real estate firm and working into her 90s. She also left her mark on the neighborhood with her drive to get the Prospect Park South Historic District designated in 1979.
Her home, at 196 Marlborough Road, was designed by architect John Slee for builders John Parkin & Son in 1902, according to the designation report.
On the interior, the spacious single-family has original details like wood floors, stained glass, picture rails, a window seat, and a coffered ceiling in the dining room. There are also some details from later in the 20th century like a bathroom with vintage blue fixtures.
Entered through a deep wraparound porch, the main level has two parlors, a dining room and at the rear a kitchen with powder room and laundry. There are four bedrooms and two full baths on the second floor and above two more bedrooms, a den and another full bath.
In addition to that front porch with room for outdoor dining, there is a rear patio ringed with planting beds. There is also a private driveway and a garage.
Listed with Alexandra Reddish of Compass, it is priced at $3.495 million. What do you think?
[Listing: 196 Marlborough Road | Broker: Compass] GMAP
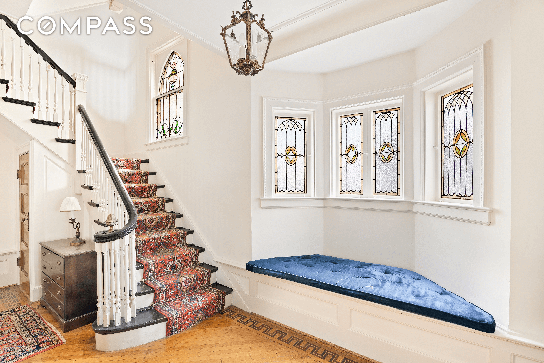
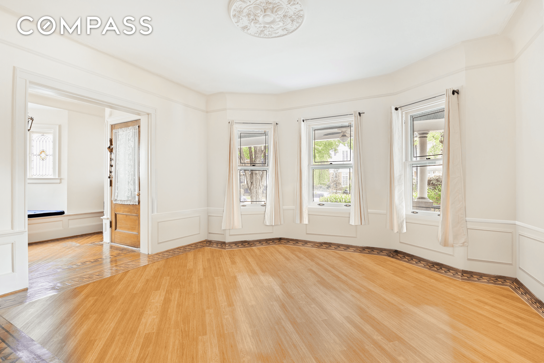
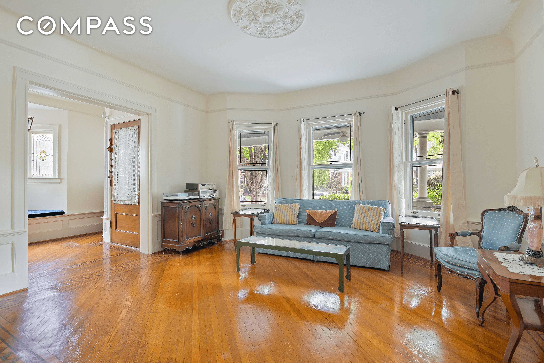
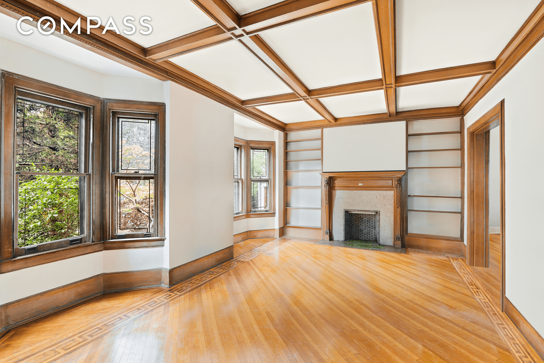
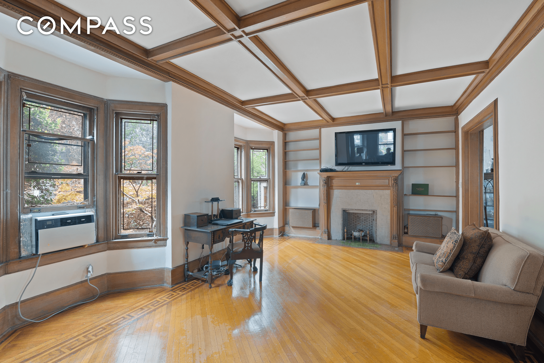
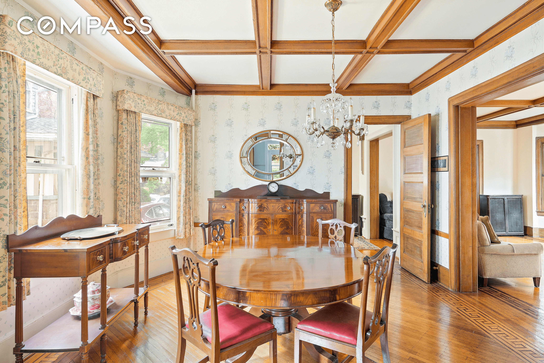
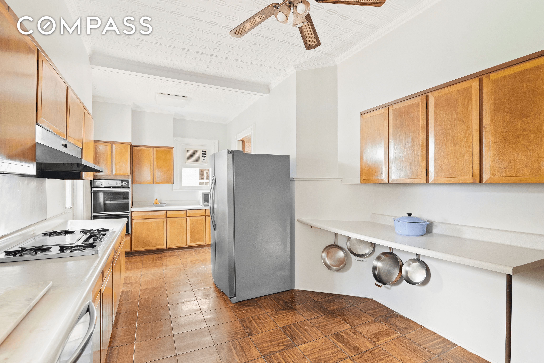
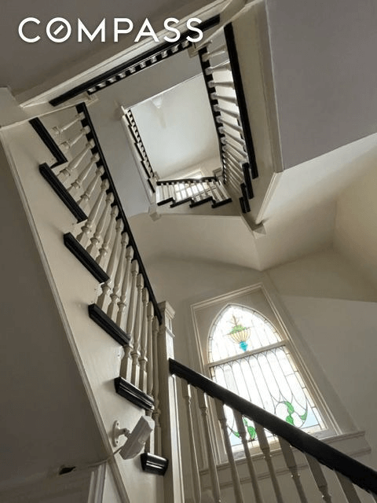
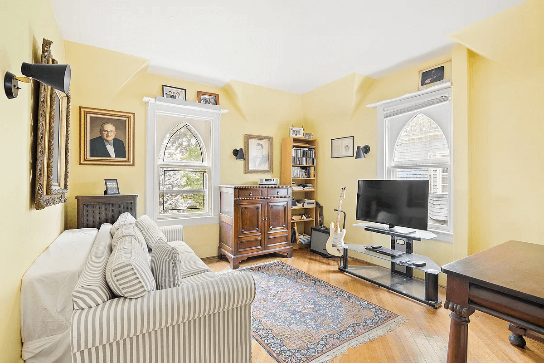
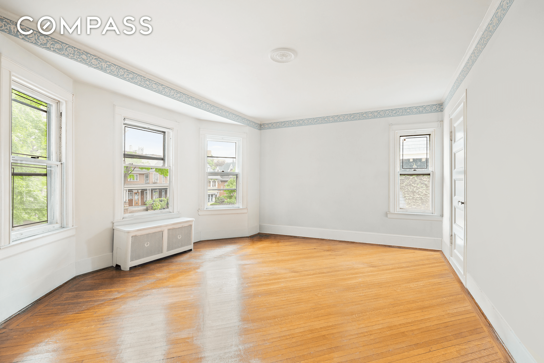
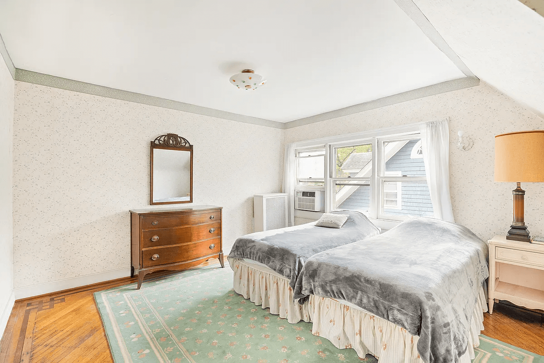
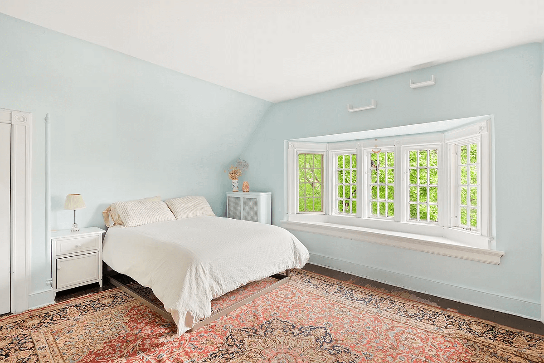
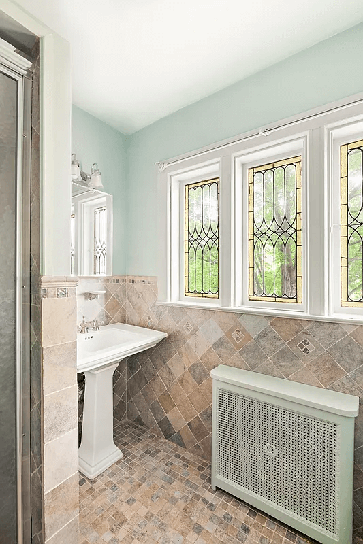
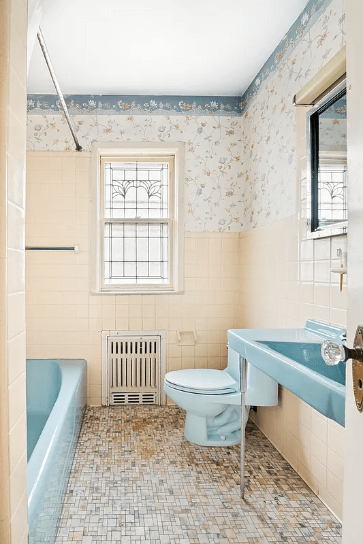
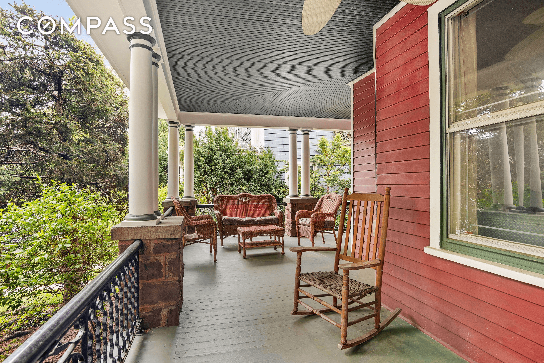
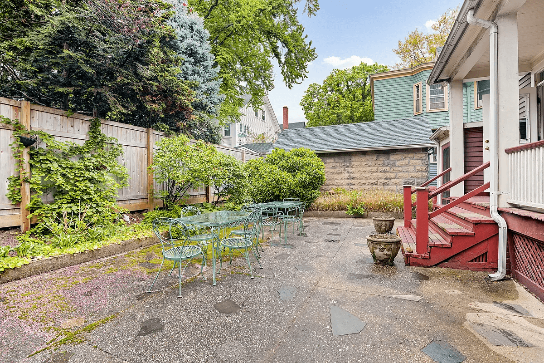
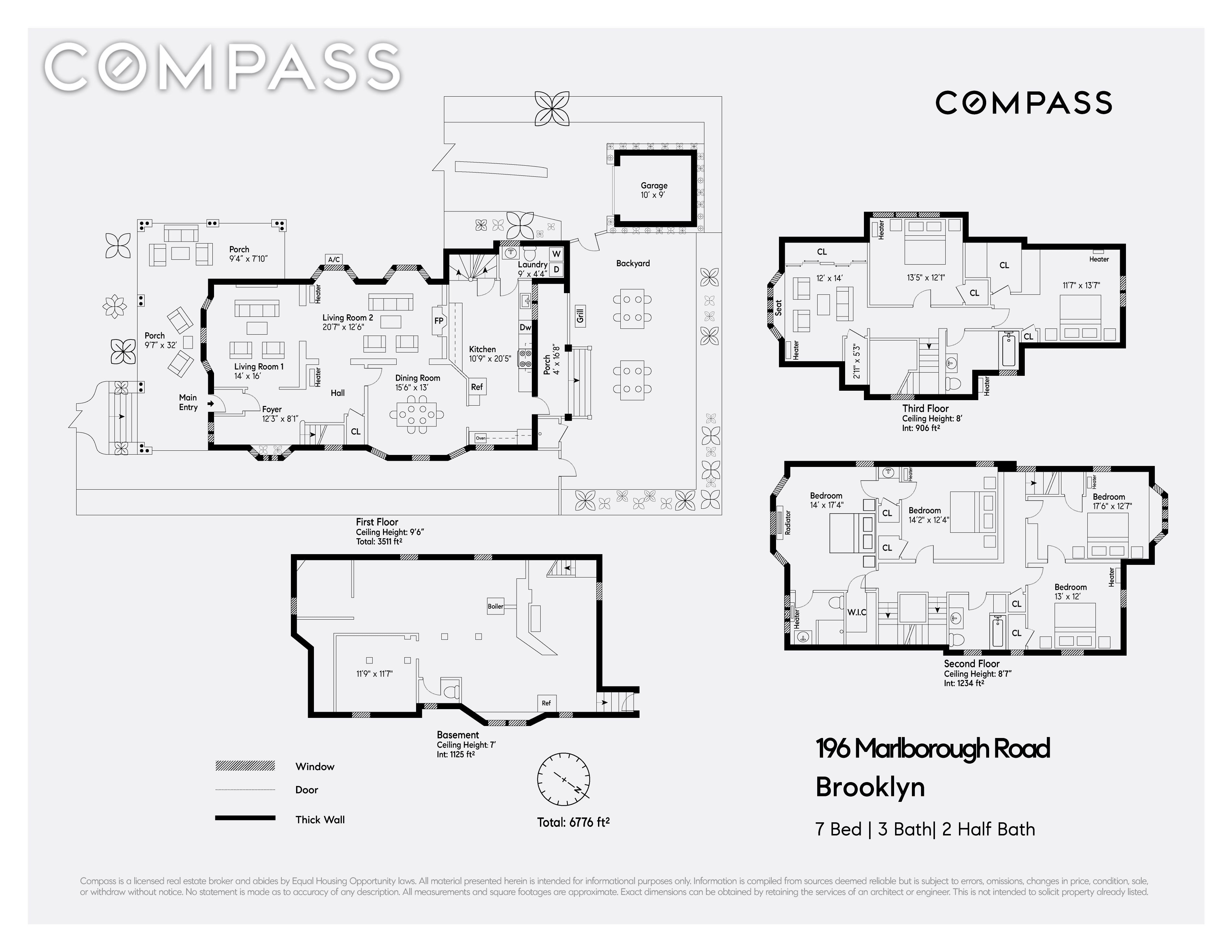
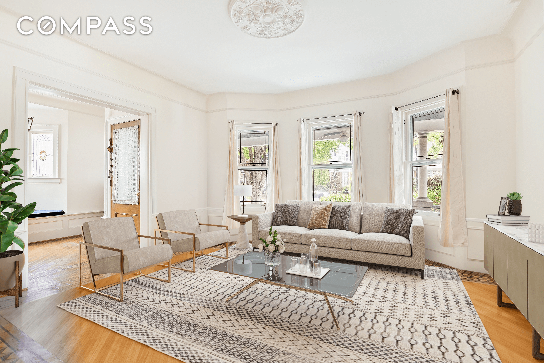
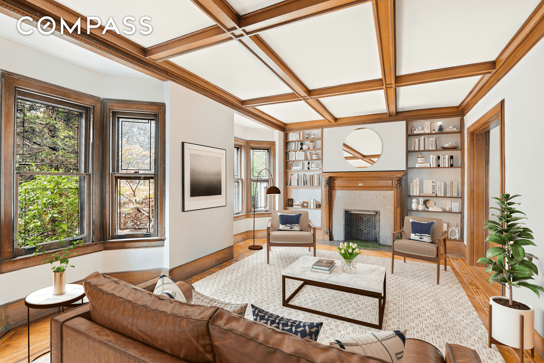
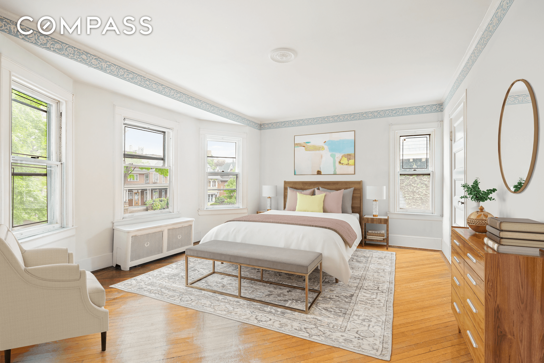
Related Stories
- Back on the Market Sans Chicken Coop, Fort Greene Brownstone Asks $5.85 Millione
- Prospect Park South Tudor With Mantels, Woodwork, Garage Asks $1,999,999
- Ditmas Park Standalone With Architect Reno, Color-Blocked Kitchen, Garage Asks $2.675 Million
Email tips@brownstoner.com with further comments, questions or tips. Follow Brownstoner on Twitter and Instagram, and like us on Facebook.









What's Your Take? Leave a Comment