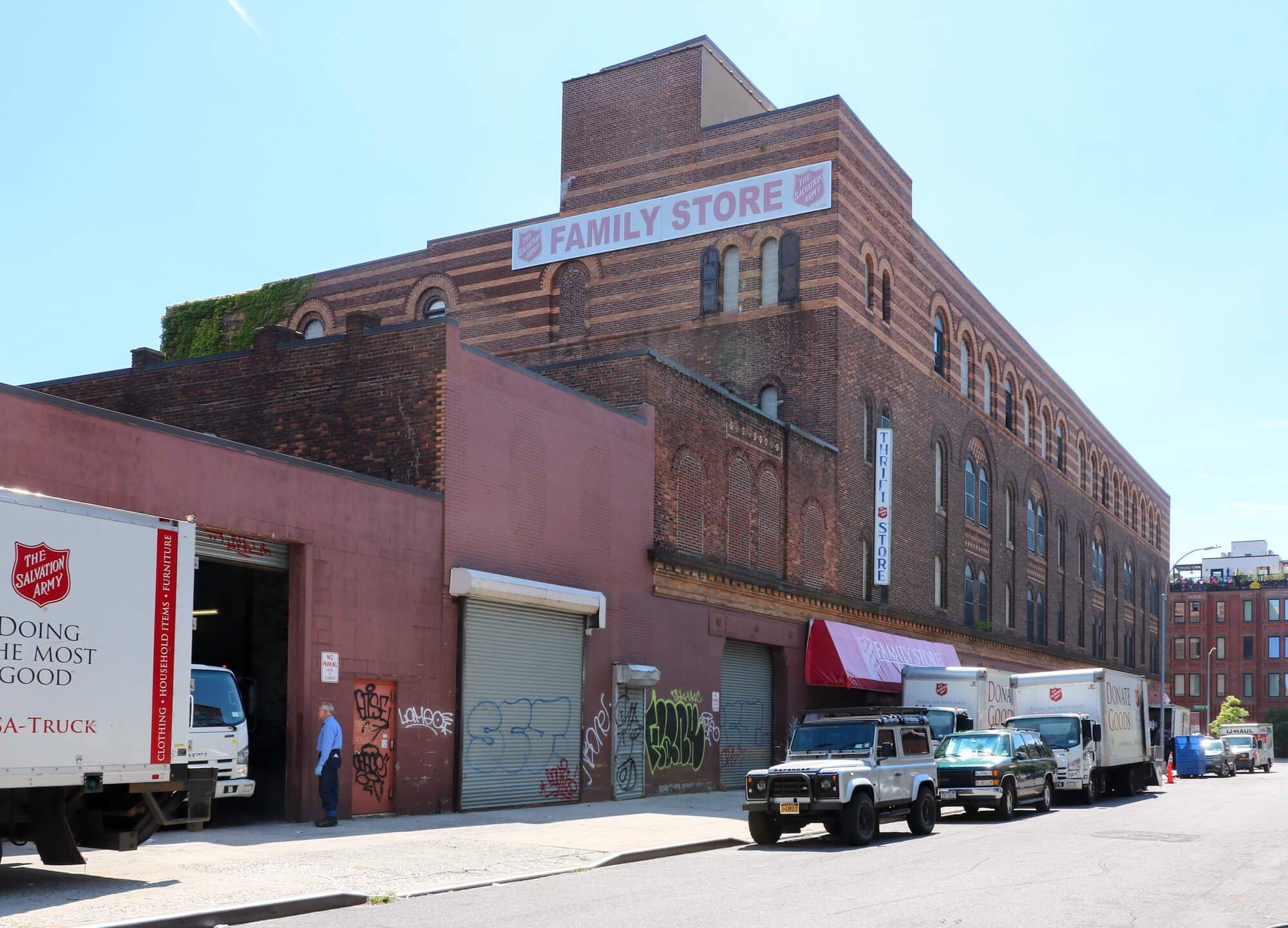Apartments Could Be Coming Soon to Francis Kimball's Nearly Forgotten Clinton Hill Gem
The Salvation Army will close its longtime store and distribution center on Quincy Street, which was built in 1899 as a warehouse and delivery center for the one of Brooklyn’s largest and most prestigious department stores.

The building in 2018. Photo by Susan De Vries
Tucked away and nearly forgotten, an architecturally significant building on one of Brooklyn’s most obscure yet storied streets may soon be redeveloped into apartments.
Built in 1899 as a warehouse and delivery center for the one of Brooklyn’s largest and most prestigious department stores, Frederick Loeser & Co., the simple, elegant and spirited building at 22 Quincy Street in Clinton Hill was designed by one of New York City’s foremost architects, Francis H. Kimball, who also designed Park Slope’s Montauk Club and early skyscrapers in Manhattan.
The building has been owned and operated as a thrift store by the Salvation Army for decades. The store will close in September, an employee said when we stopped by recently. For now it is still open, with no sign of any change.

In 2015, we reported the building was in contract to be sold to an unnamed buyer for about $30 million according to sources.
If any sale has gone through, city records do not reveal it. Nor have any new permit applications been filed at the Department of Buildings.
Although the building is not landmarked, demolition is unlikely because the 70,158-square-foot building is over FAR. Classed as a factory, it’s in a medium-height residential district (R6B).

The top three floors served as the company’s warehouse. On the bottom floor was a stable for deliveries. Although the original stable doors are gone, the building retains its stable door openings and all its other features.
Inside, ramps for vehicles still connect the floors. The building is still used as a distribution center for the Salvation Army today.

It is a beautiful and unusual building, with stripes, arches, and other decorative details in brown and orange brick. You have to look up to see it, because the ground floor exterior is covered in paint and metal rolling doors and has taken on a workaday, industrial appearance.
The building combines the arched windows of the American Romanesque Revival factory style with the quatrefoil decorations, double windows and stripes of the Venetian Gothic, a style that appears often in Kimball’s work. The simple yet striking decorative effects anticipate the two-dimensional design and brickwork popular in the 1910s and ’20s.

As property values have risen in Brooklyn, the Salvation Army has been selling off properties in the borough to fund its charitable operations.
This was a sleepy corner for decades. Across the street is what was once the Broken Angel. New developments have popped up next to it and on the site of what was once a Borden Milk Company factory at 15 Quincy, now affordable housing.






[Photos by Susan De Vries]









What's Your Take? Leave a Comment