Affordable Senior Apartments, Including Assisted Living, Available in Bed Stuy Lottery
The truly affordable building at 57 Marcus Garvey Boulevard on the grounds of the Sumner Houses will include an indoor garden and atrium as well as a floor of assisted living.

A housing lottery has opened for seniors at Bed-Stuy’s The Atrium at Sumner Senior Housing. Image via NYC Housing Connect
A lottery for 99 truly affordable studio and one-bedroom apartments in an under-construction development in Bed Stuy’s Sumner Houses is open for seniors.
The modern 10-story, 190-unit development at 57 Marcus Garvey Boulevard, a lot within the existing NYCHA housing that runs between Myrtle and Park avenues, is being built to Passive House standards and will include an indoor garden and atrium in the center, according to NYC Housing Connect. It also has a Program of All-Inclusive Care for the Elderly (PACE) center on the ground floor, which tenants of the building will have the ability to join.
Included in the lottery for The Atrium at Sumner Senior Housing are 79 studios and 20 one-bedroom apartments for households of between one and three people who earn anywhere from zero to 50 percent of the Area Median Income, or up to $46,700 for a single person, $53,400 for two people, and $60,050 for three.
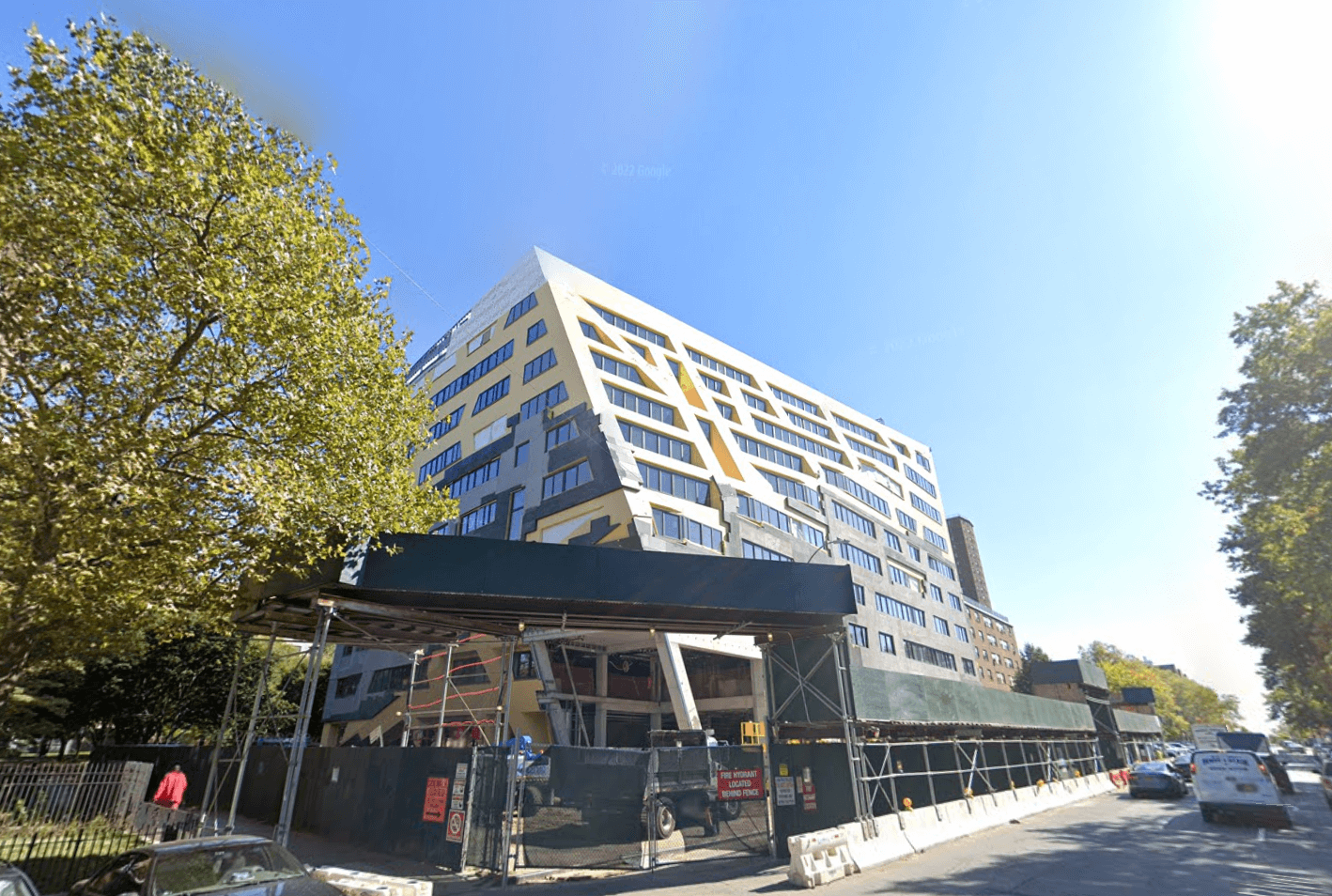
Each household must include at least one senior who is at least 62 years of age, and due to NYCHA occupancy criteria, an asset limit of $80,040 applies. According to the listing, income guidelines are subject to change.
Although the apartments are listed as rent free on the NYC Housing Connect website, the site says households applying for the lottery must be eligible for Section 8 and pay 30 percent of their household income in rent. Tenants are responsible for paying for electricity, including for stoves and air conditioners, according to the listing. Fifty-six units, or 30 percent of the development’s units, are for formerly homeless residents.
The building will be equipped with a gym, community center, media room, senior center, green space, a shared laundry room, on-site resident manager, security guard, and elevator, according to the listing. The development will be smoke free and there is no mention of pets.

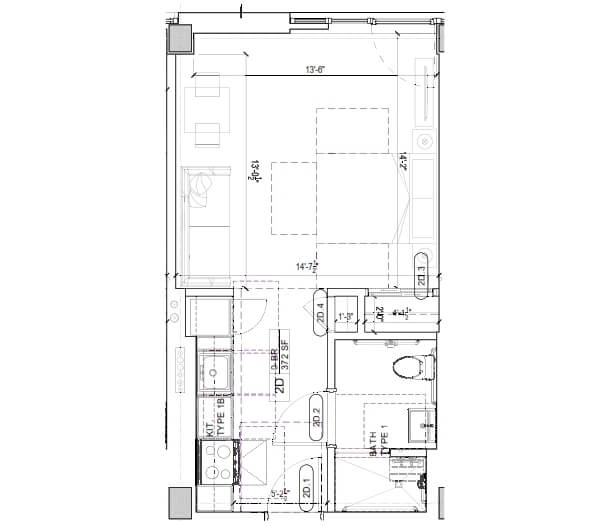
The building is being constructed through the NYC Department of Housing Preservation and Development’s Senior Affordable Rental Apartments Program, NYC’s Housing Development Corporation’s Extremely Low and Low-Income Affordability program, and NYCHA’s Next Generation NYCHA Program.
According to city records, Sumner Senior Community Housing Development Fund Corporation and Sumner Seniors Partners LLC are the developers behind the project, and they have taken a ground lease for the land from NYCHA.
New York Housing conference said Sumner Senior Partners LLC is an equitable partnership between RiseBoro Community Partnership Inc., Selfhelp Realty Group Inc. and Urban Builders Collaborative LLC. “They have collectively developed and constructed over $1 billion of multifamily buildings throughout the NYC metro area, creating thousands of local jobs,” according to the agency’s site.
“The project is part of the NYCHA NextGen initiative that will unlock the potential of existing NYCHA land to build much needed affordable housing and generate new revenue to renovate the existing NYCHA buildings,” the site reads. The 24,200 square foot lot was previously open green space included in the Sumner Houses development.
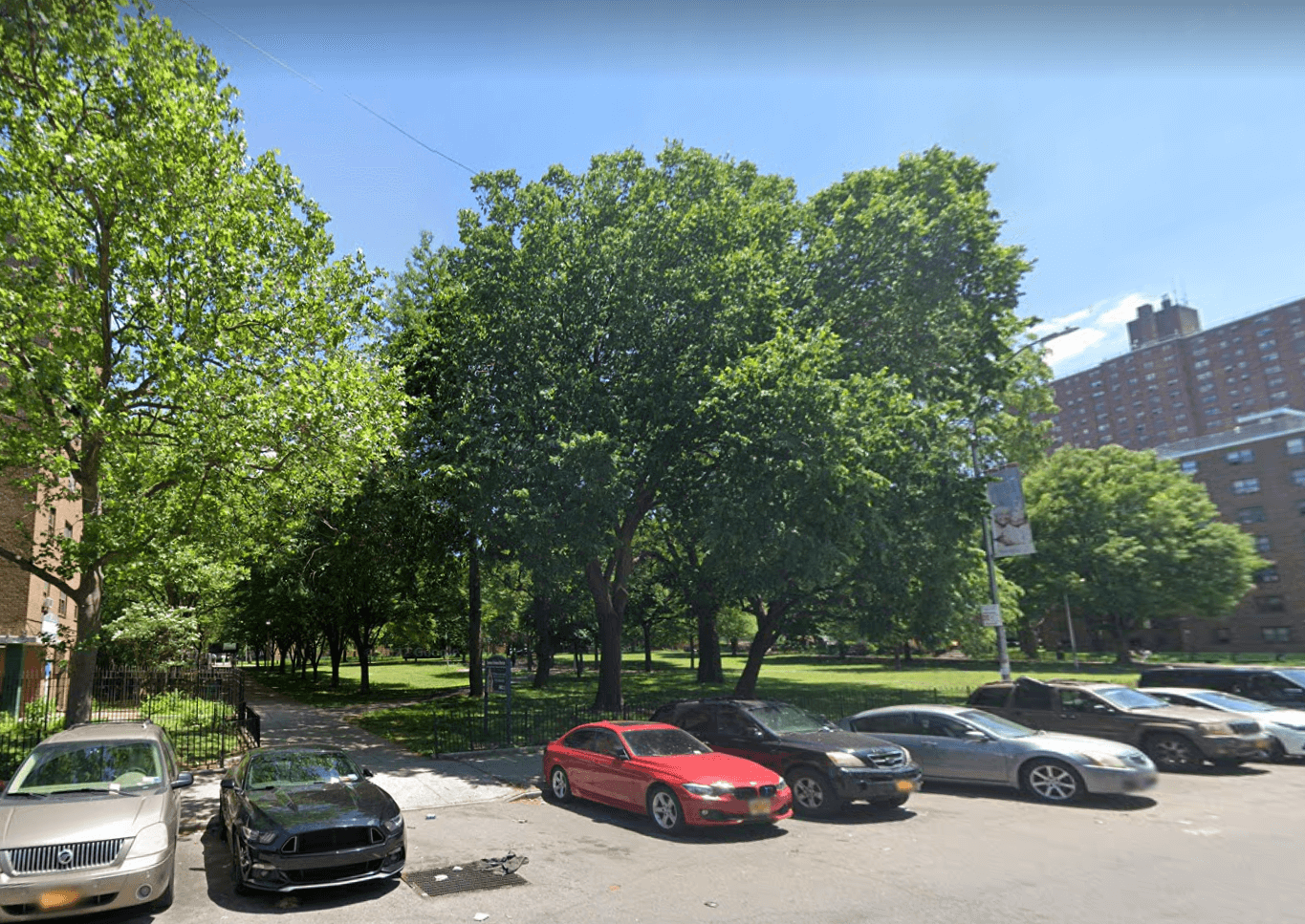
Studio Libeskind is the architect between the project. According to their website, for the duration of the 99-year ground lease, the apartments at Sumner Houses will be affordable to extremely low, very low, and low-income individuals.
“Located in the park-like setting of the existing Sumner Houses campus, the building will feature 138,418 square feet of affordable senior housing within 10 stories, coupled with a ground-level community facility of 7,500 square feet along Marcus Garvey Boulevard,” the website reads.
“The design features a crisp white facade that is interrupted with a pattern of open and solid elements. The design team’s goal was to create a dynamic interaction with the street and surrounding context. Bold diagonal lines wrap the building at angles that rise from the ground as colonnades, creating a folding form that breaks down the massing at street level. A double-height glazed entrance lobby creates a transparent and open connection to the street. The residential facility is organized as a courtyard building, with corridors looking inward toward a central green public space.”
The architect says the community spaces include classrooms, conference rooms, and a large multipurpose room.
Lettire Construction is the general contractor, Bright Power is managing energy efficiency, RiseBoro Community Partnership is responsible for property management, and Selfhelp Community is the social services provider, according to New York Housing conference.
The lottery for the apartments closes on June 1. To apply, visit the listing on Housing Connect.
Related Stories
- Affordable Apartments, Including Free Units, Available for Seniors in Brownsville Housing Lottery
- Lottery Opens for Deeply Affordable, Including Free, Senior Housing on Former Church Site
- Bed Stuy to Get Truly Affordable Complex With 238 Apartments, Food Co-op, Community Programs
Email tips@brownstoner.com with further comments, questions or tips. Follow Brownstoner on Twitter and Instagram, and like us on Facebook.


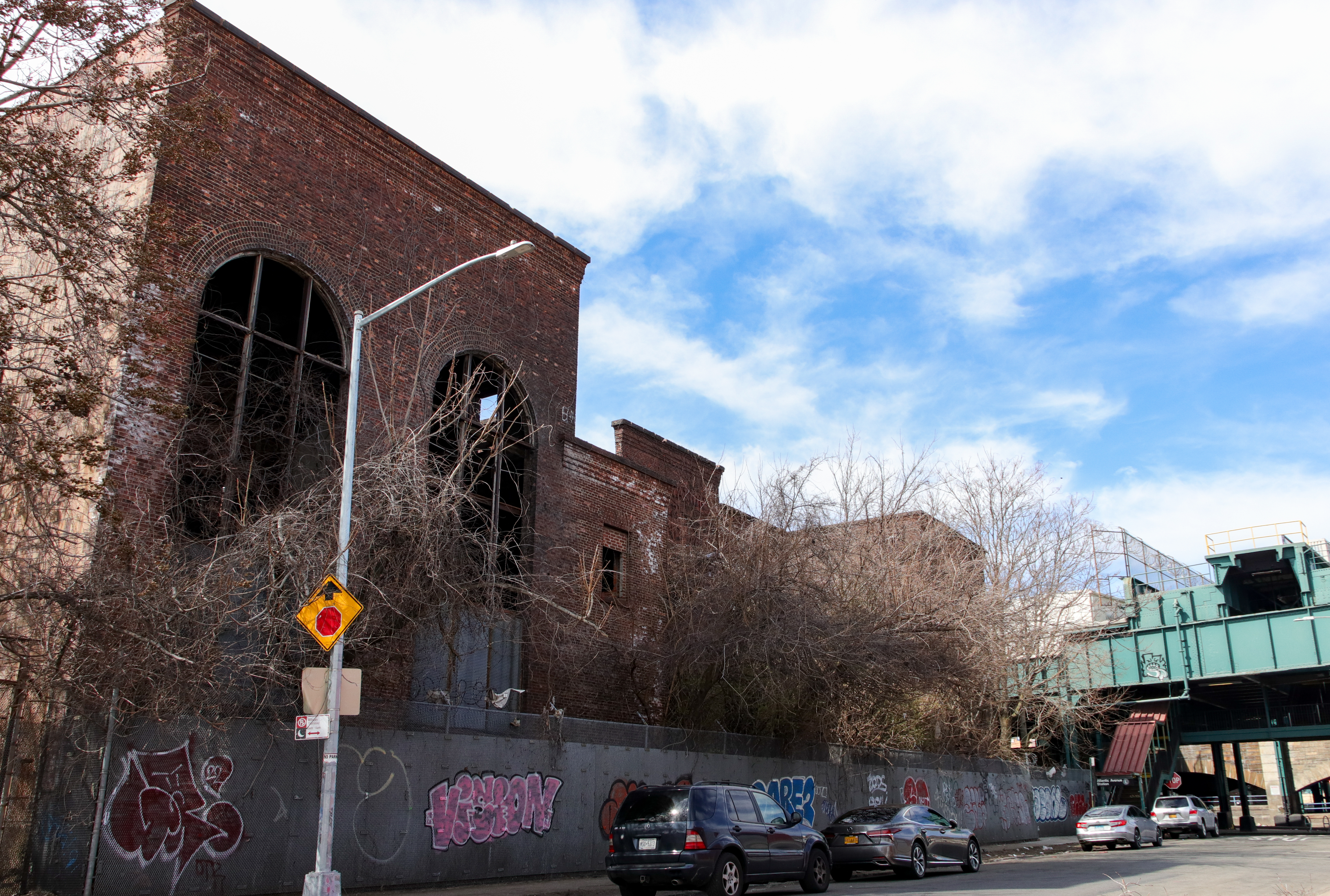
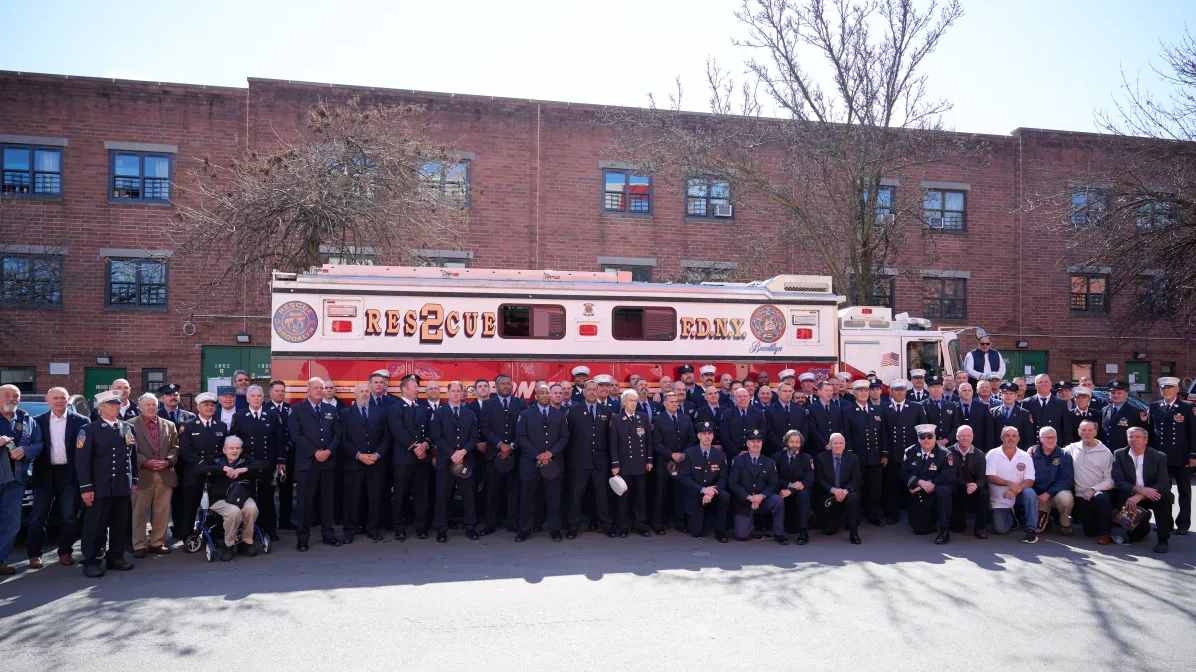
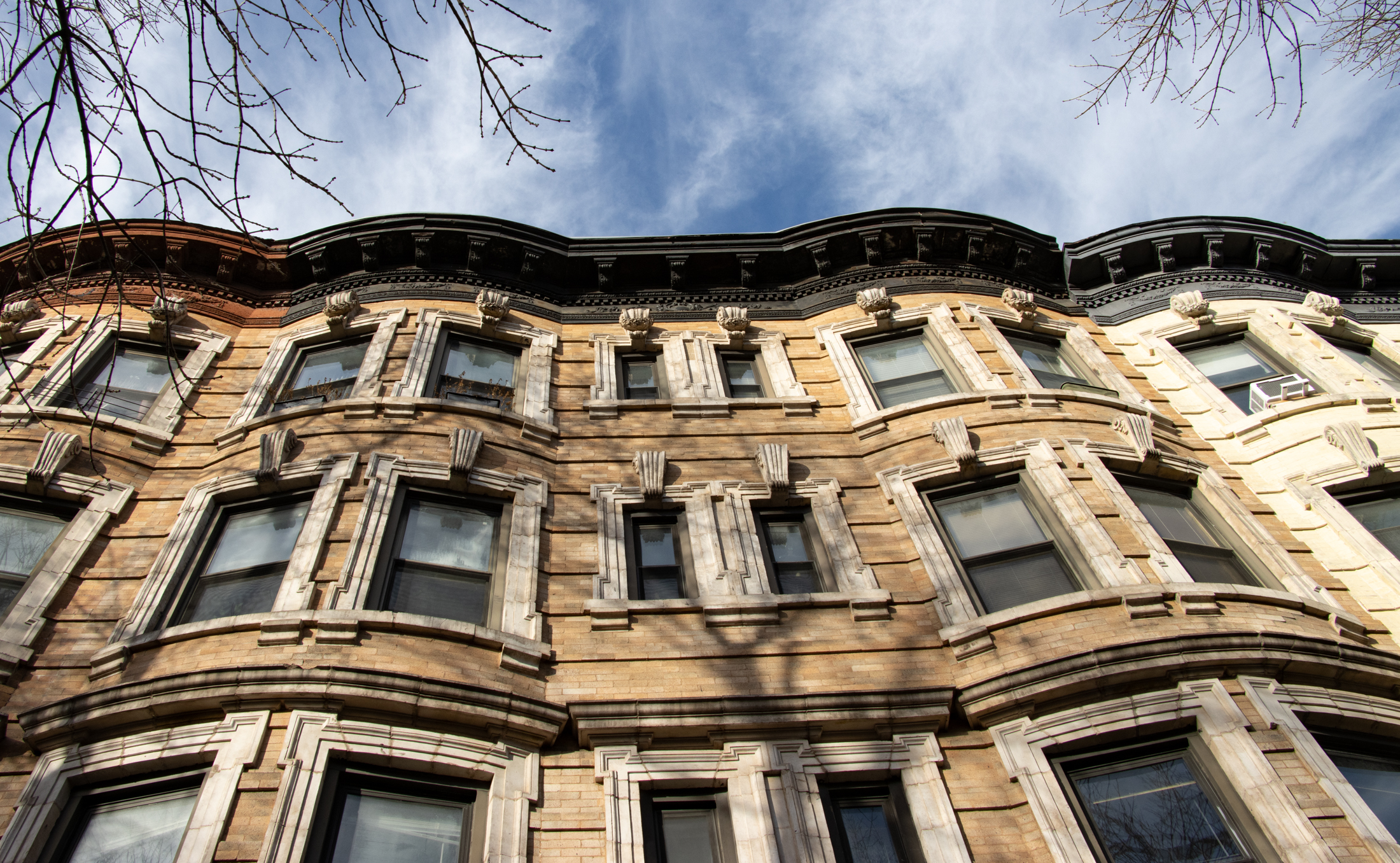




What's Your Take? Leave a Comment