Shirley Chisholm's Former Crown Heights House Asks $2.6 Million
The Brooklyn Congresswoman launched her presidential bid from this house in 1972.

It’s a modest Crown Heights house, one of a stretch of brick dwellings with tidy front yards, but its owner in 1972 had a bold vision for change. Brooklynite Shirley Chisholm, already the first Black woman elected to Congress, launched her bid for president from the house in 1972.
Purchased by Shirley and Conrad Chisholm in December of 1968, the house at 1028 St. Johns Place is one of several in the neighborhood linked to Chisholm from the time of her childhood through her political career. Her campaign for president was run out of this house, according to Suzanne Spellen’s deep dive into Chisholm’s time in Crown Heights. While she announced her run from an elementary school, the house was the site of strategy meetings as she fought her way to the primary.
The house the couple purchased was built in 1912 by the Kings & Westchester Company as part of a development that included the firm’s Kinko Duplex houses facing Brooklyn Avenue and a row of single-family homes around the corner on St. Johns Place. Known as the Hathaway Group and designed by Mann & MacNeille, the houses were advertised early in 1913 as “old English” in architectural inspiration, but with amenities for a modern family. That included private garages for each of the single-family homes.
The circa 1940 tax photo shows the house before an awning was added to the front door and a bay window to the first floor. A look at the 1980s tax photo shows those alterations were made after the Chisholms sold the property in 1973. It has been in the hands of the same family since that sale.
Although the house is 16.5 feet wide, the layout packs in a generous amount of space with living, dining, powder room, and kitchen on the main level. Above is a full bath and two large bedrooms, one with an attached sleeping porch. The third floor holds another full bath and three more bedrooms.
On the main level, original details are mixed with 1970s touches like faux wood paneling. In the street-facing living room an Arts and Crafts mantel has a later faux stone surround with mirrored wall above. That same faux stone ornaments a wall in the stair hall. In the dining room, set up in the listing photos as another living room, the original coffered ceiling is still in place.
At the rear of the first floor the windowed kitchen is narrow with stainless steel counters and vintage metal cabinets. A door leads out to the rear yard.
In the bedrooms the listing photos show a dropped ceiling in one and what might be water damage in another. All the bedrooms shown have wood floors. The bathrooms all have colorful mid century wall tile — two pink and one blue. The location of the laundry is not shown on the floor plan.
A paved rear yard has room for dining and access across the alley to the garage.
Listed with Duran Doughlin of Highline Residential, the house is priced at $2.6 million. The listing has popped up on the market just weeks after the premiere of a movie about the trailblazer’s life. What do you think?
[Listing: 1028 St. Johns Place | Broker: Highline Residential ] GMAP
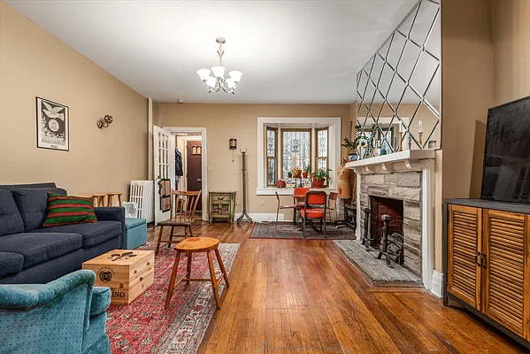
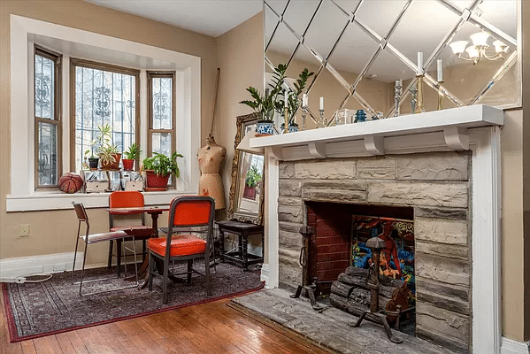
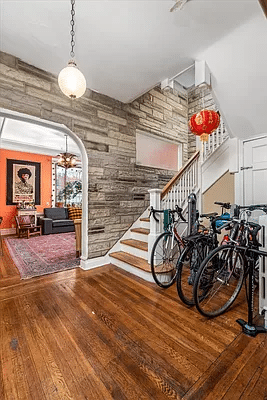
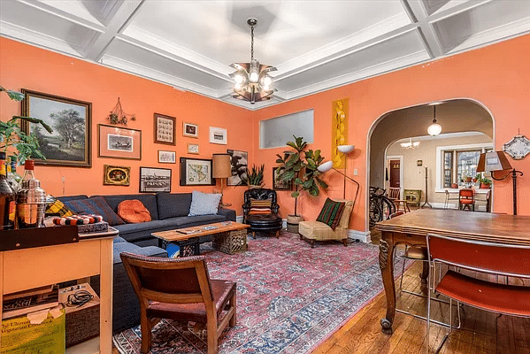
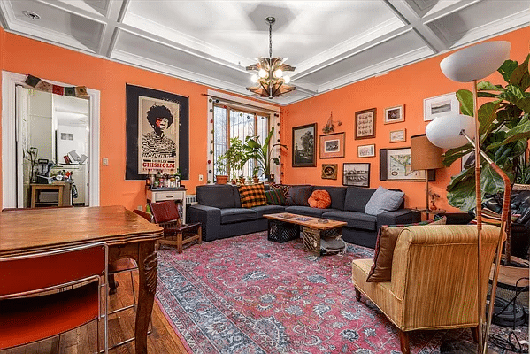
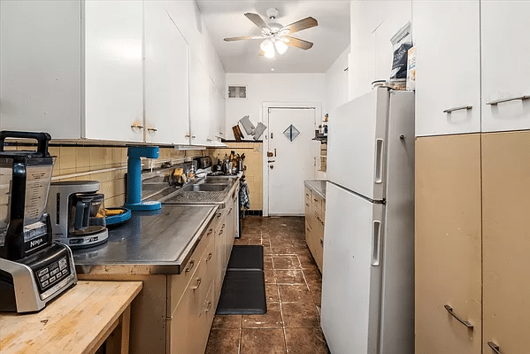
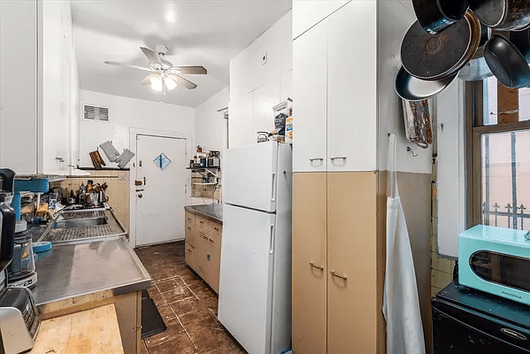
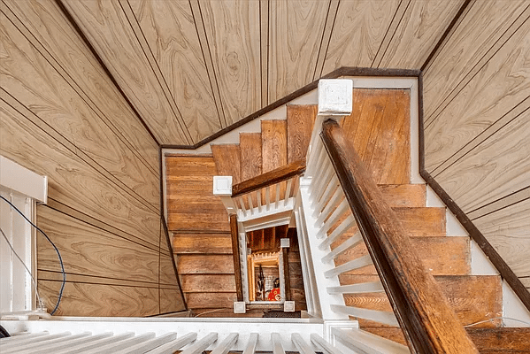
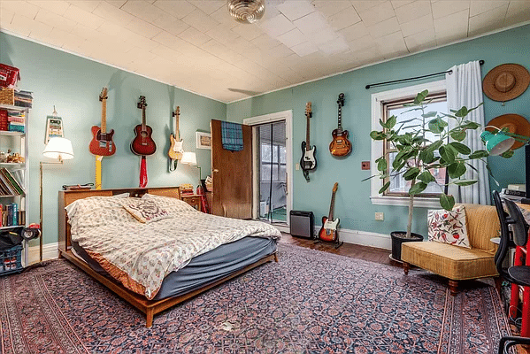
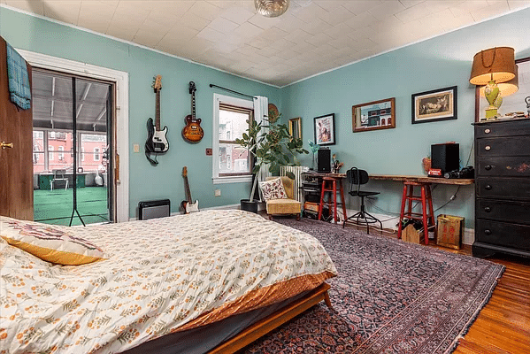
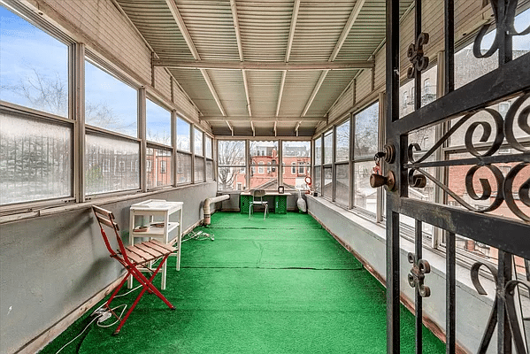
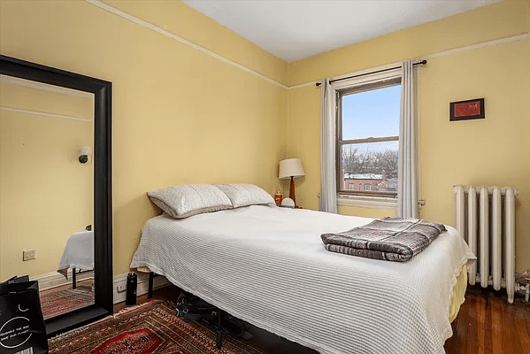
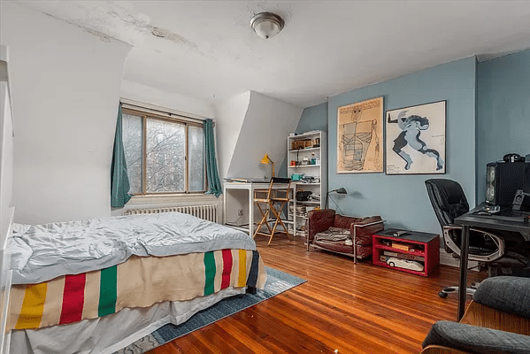
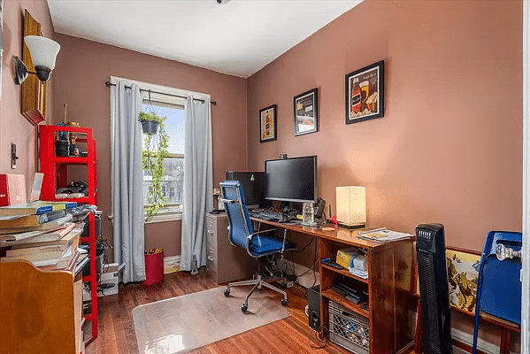
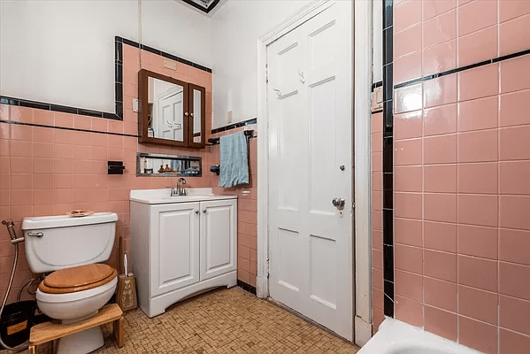
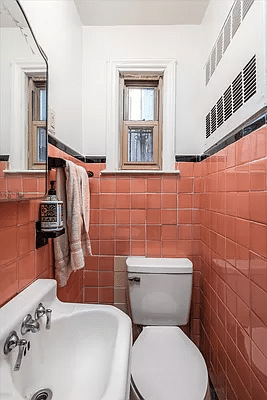
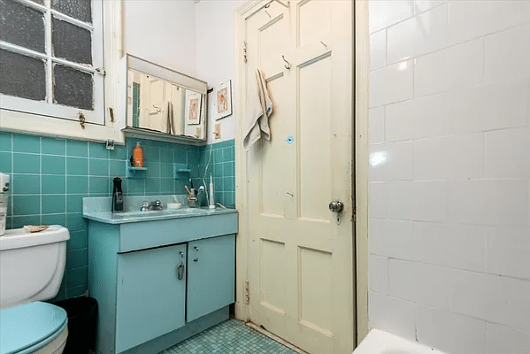
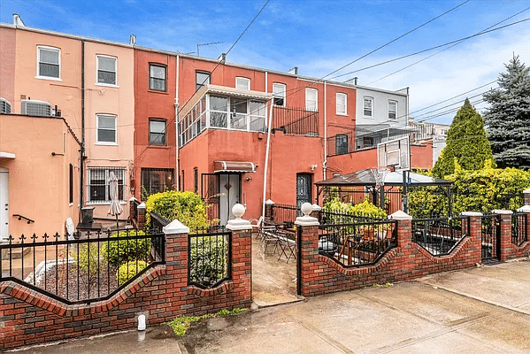
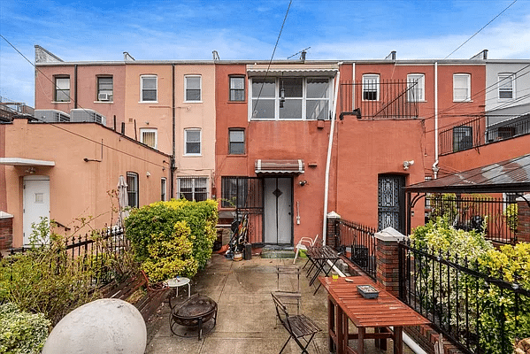

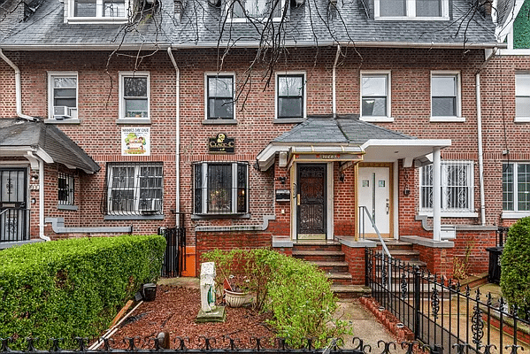
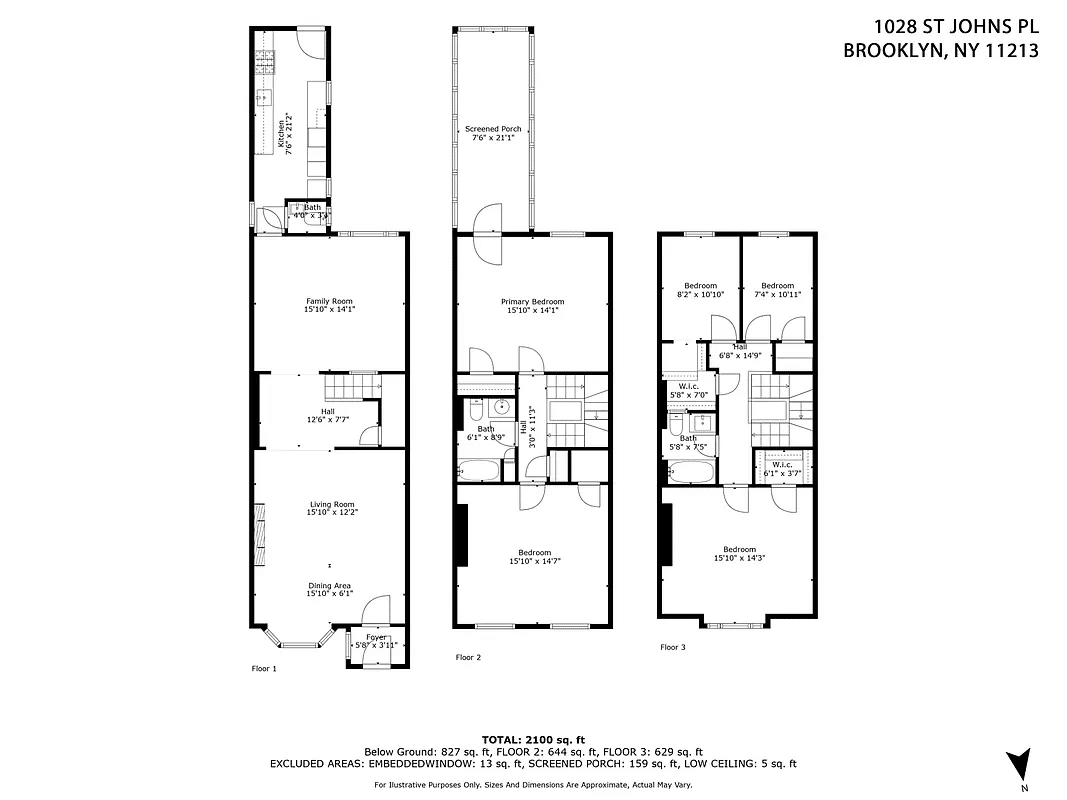
Related Stories
- Charming Brooklyn Heights Carriage House With Roof Deck Asks $5.5 Million
- Windsor Terrace Row House With Wood Floors, Four Mantels Asks $2.195 Million
- PLG Limestone With Renovated Kitchen, Central Air Asks $2.795 Million
Email tips@brownstoner.com with further comments, questions or tips. Follow Brownstoner on Twitter and Instagram, and like us on Facebook.

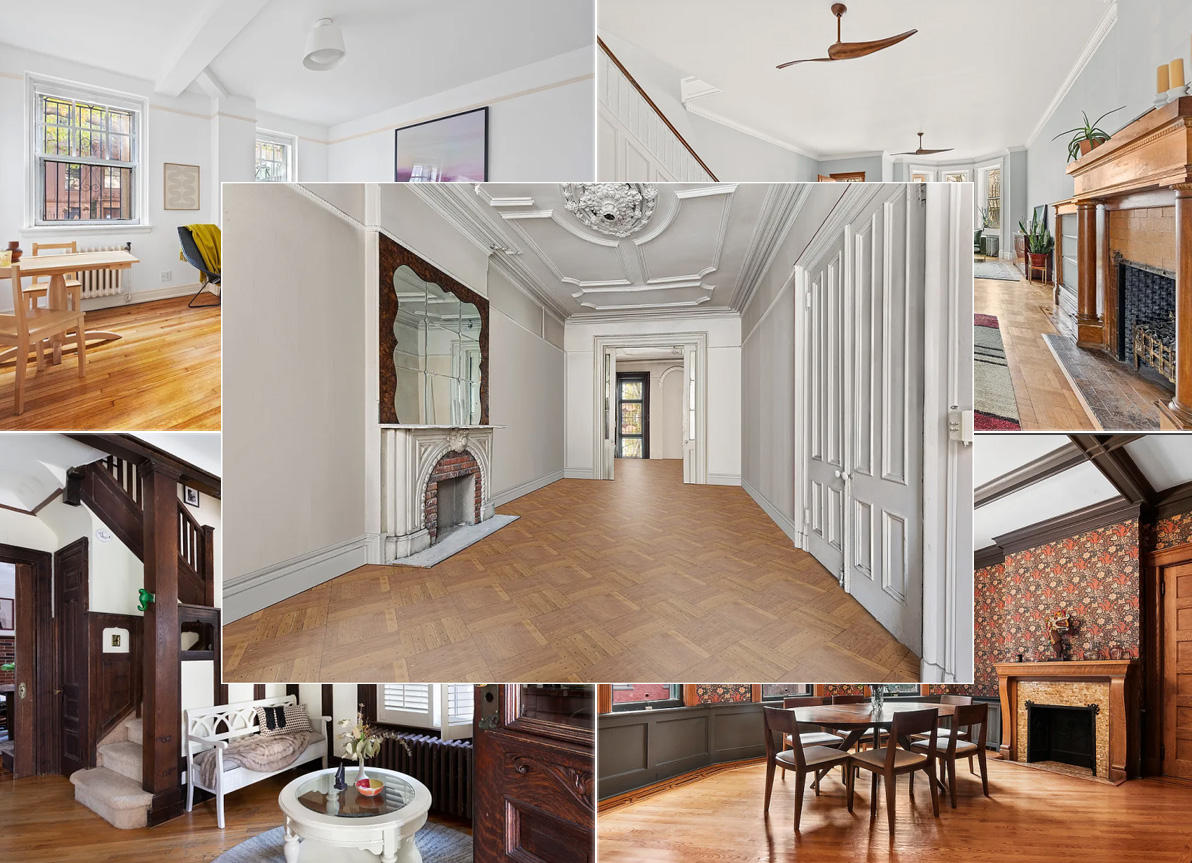







A Beautiful Historic Home that should be Landmarked. Believe will get above Asking. Respectfully A+ with Love