South Midwood Edwardian House With Parking, Stained Glass, Backyard Asks $7,500 a Month
With plenty of room to spread out, this two-story wood frame house for rent mixes original details with modern updates including colorful tile and wallpaper.

With four or more bedrooms, off-street parking, a porch, and a backyard, there’s plenty of room to spread out in this standalone South Midwood house. Built in the early 20th century, the two-story wood frame house for rent mixes original details with modern updates including colorful tile and wallpaper.
Original details at 792 East 21st Street include paneling, diagonal wood floors with inlaid borders, a staircase with newel post, moldings, stained glass, and pocket doors. One of two parlors has green leafy wallpaper and could be used as a library, office, or bedroom.
The dining room walls are wrapped with five windows (including one with leaded glass and a bird), wood wainscoting, and sepia-toned wallpaper with Leonardo Da Vinci sketches of women’s heads.
In 2019 an update to the single-family by BLDGWorks brought a new kitchen with pale wood cabinetry and a large window with a view to the backyard and an adjacent bath with shower and green zellige tile.
A landing features a stained-glass windows and upstairs are four bedrooms and another full bath. The bedrooms are large with five-panel doors, wood floors, and bay windows. The updated bathroom has mottled blue and gray floor tile, a shower, and a tub.
The house has eight closets in total. There is also storage, laundry, and a half bath in the basement and a paved patio, wood deck, and tree in the backyard.
An open house is set for Sunday, February 11, from 1 to 2 p.m. Listed by Norma Arias of Brown Harris Stevens, the house is priced at $7,500 a month. What do you think?
[Listing: 792 East 21st Street | Broker: Brown Harris Stevens] GMAP
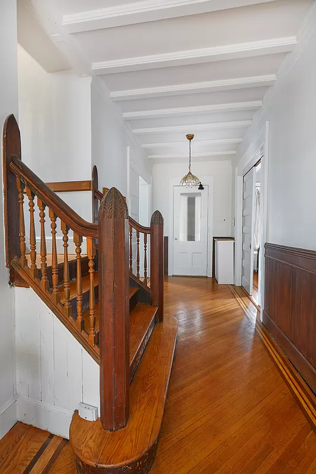
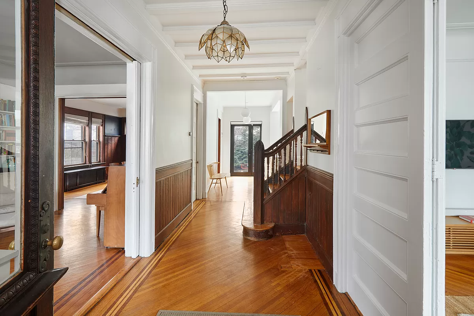
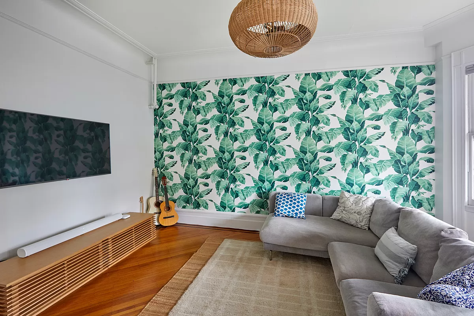
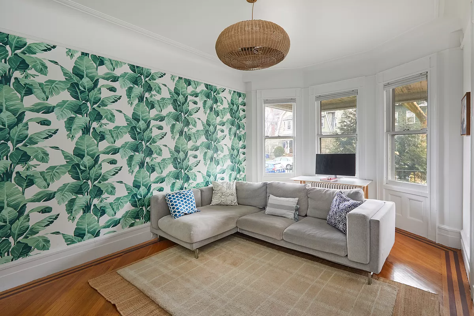
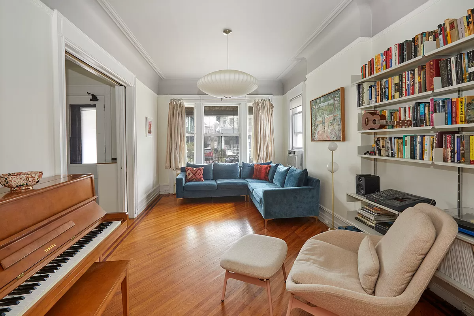
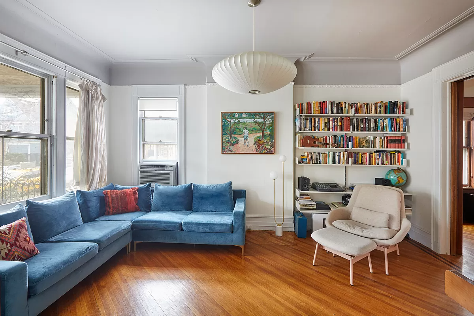
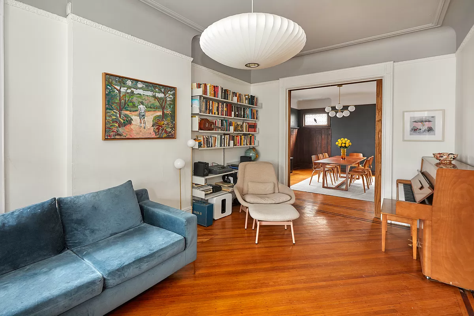
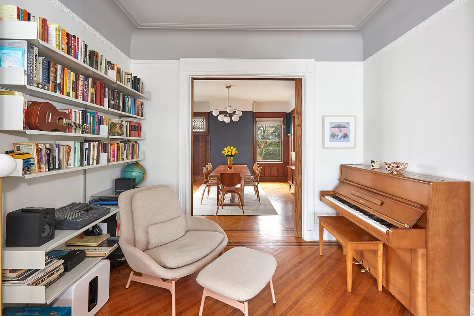
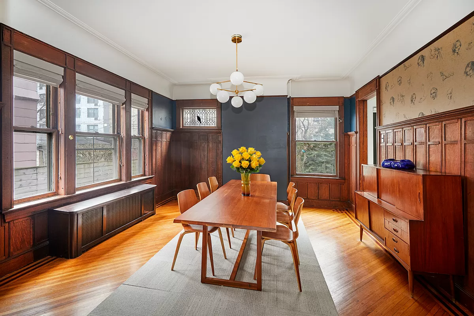
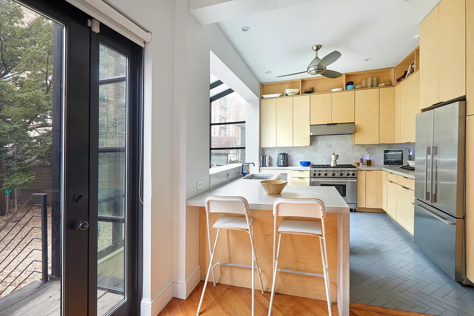
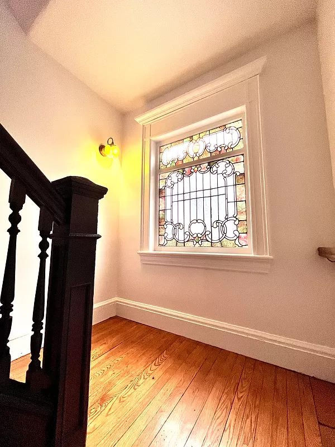
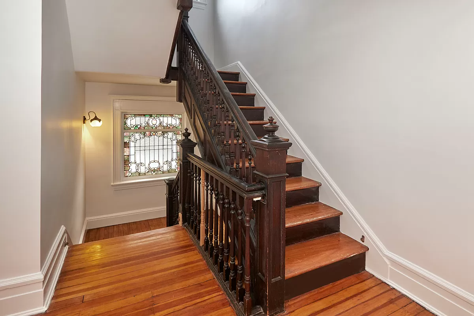
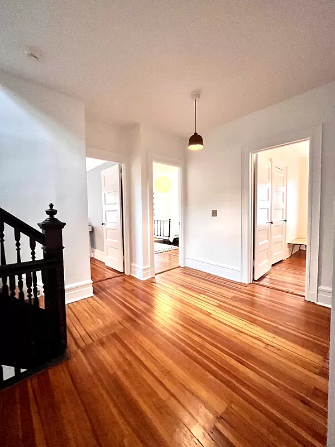
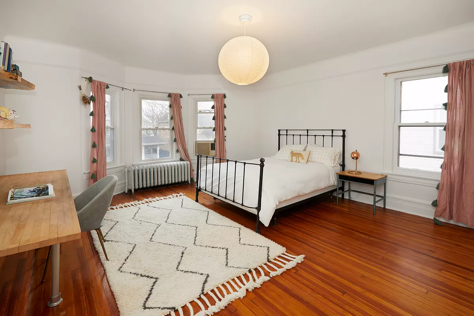
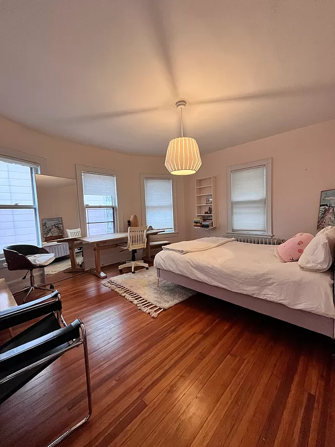
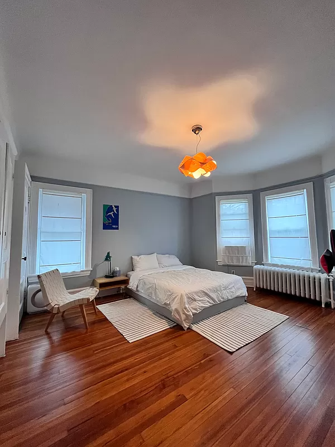
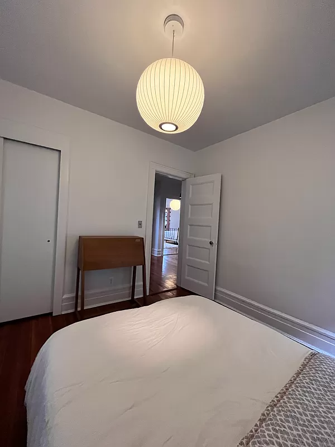
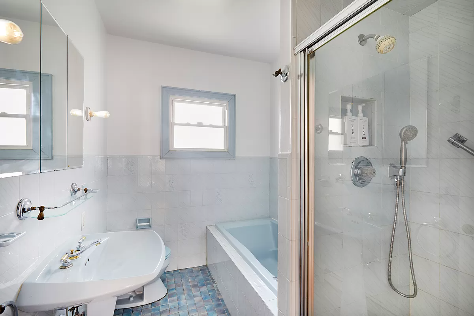
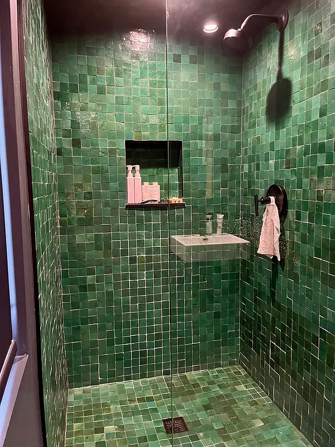
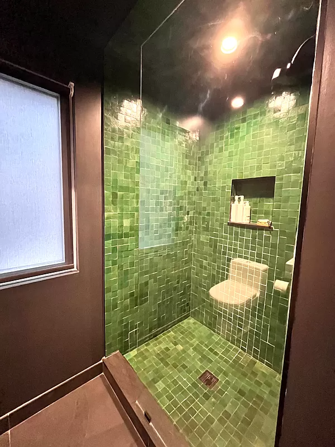
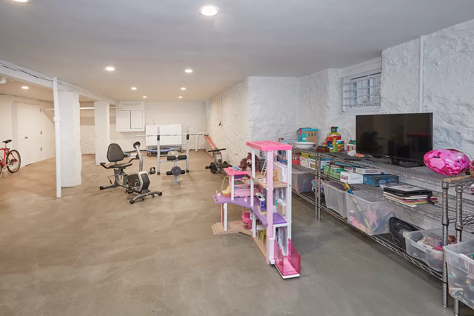
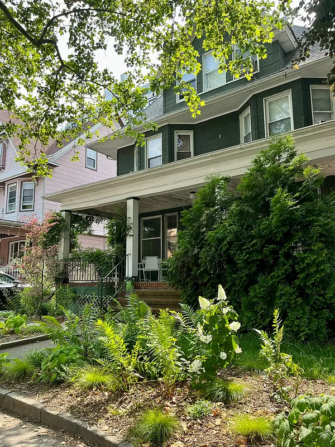
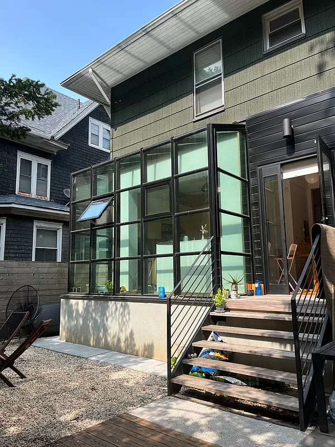
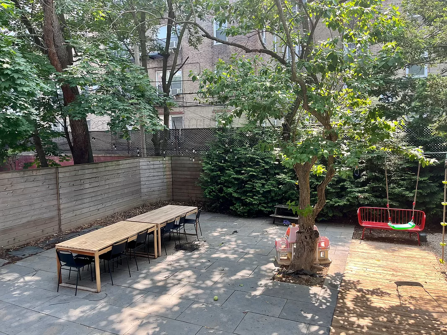
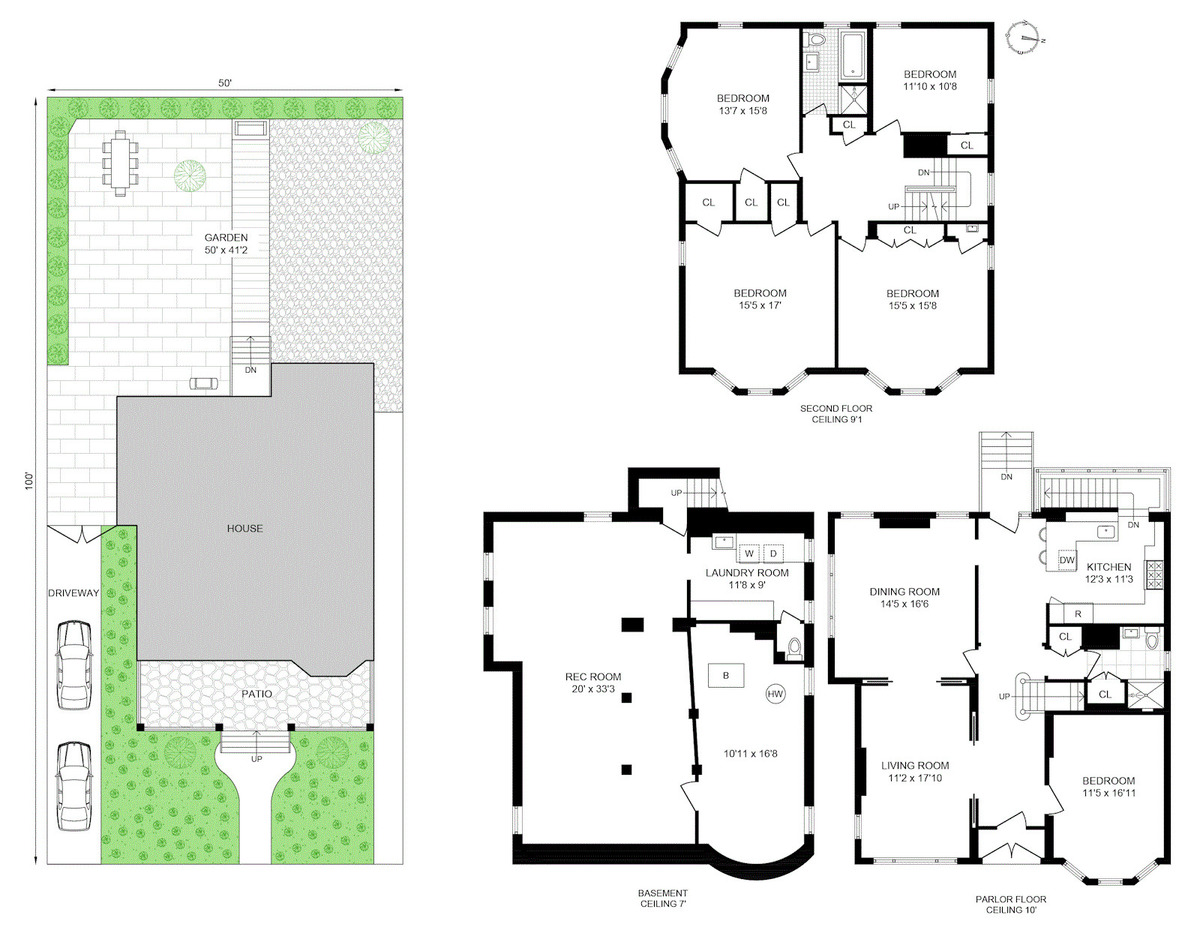
Related Stories
- Brooklyn Heights Jazz-Era One-Bedroom With Parquet, Moldings, Dishwasher Asks $3,600
- Bed Stuy Two-Bedroom With Mantels, Retro Fridge, Tin Ceiling Wants $3,050
- Fort Greene Art Deco Studio With Steel Windows, Foyer, Separate Kitchen Asks $2,800 a Month
Email tips@brownstoner.com with further comments, questions or tips. Follow Brownstoner on Twitter and Instagram, and like us on Facebook.









What's Your Take? Leave a Comment