Sunset Park Brownstone With Built-ins, Tin Ceilings, Mantels Asks $1.4 Million
There aren’t a huge number of photos of the interior of this brownstone in the Sunset Park South Historic District, but the few available show some intriguing elements.

There aren’t a huge number of photos of the interior of this brownstone in the Sunset Park South Historic District, but the few available show some intriguing elements including mantels, built-ins and tin ceilings. The two-family at 469 54th Street offers some potential for those interested in some modern upgrades while restoring some fine details.
The 20-foot-wide house is one of a row of four credited in the designation report as being designed by architect Thomas Bennett for developers Charles and Alfred Hamilton and built between 1893 and 1894. Bennett used a grab-bag of details in the row, including Romanesque and Renaissance Revival along with a bit of Neo-Grec incised ornamentation.
Originally a single-family it is now a two-family residence with a top floor rental over an owner’s duplex. There aren’t any photos of that top floor rental — instead, the focus is on the duplex, which has a kitchen and original dining room on the garden level and two bedrooms and a full bath above.
A new owner might want to finesse the layout of the parlor level, and it appears that even the current residents use the original front parlor as a living room rather than the bedroom it is labelled as on the floor plan. That parlor has original window and door moldings with fanciful toppers, painted white, and an elaborate tin ceiling. A handsome slate mantel is intact with insert, tile and rare original painted faux marble finish, which may be in need of a bit of TLC. There are views of two more similar mantels in the house.
Built-ins can still be found in the garden level kitchen, albeit with some more modern ductwork inside. There is also bead board, a tin ceiling and room for a few style upgrades to keep the period charm intact while bringing in some modern conveniences.
More built-ins can be seen in the butler’s pantry and in the street-facing original dining room, which has another ornate tin ceiling. A built-in sideboard has turned columns and fanciful details.
The duplex has two full baths but only the parlor level one is shown. It looks to be in good repair with white subway tile and black border tiles on the walls and a black and white hex tile floor.
In the rear yard are planting beds along the edges which the listing assures are filled with bulbs, perennials, shrubs, a cherry tree and blackberry bramble to provide some fruit for summer desserts.
It should be noted that the neighboring row house, not located in the historic district, has an addition with street level commercial spaces.
The house last sold in 2004 for $620,000. Listed with Rita van Straten, Jessica Peters and Aaron Ross of Douglas Elliman, it is priced at $1.4 million. What do you think?
[Listing: 469 54th Street | Broker: Douglas Elliman] GMAP
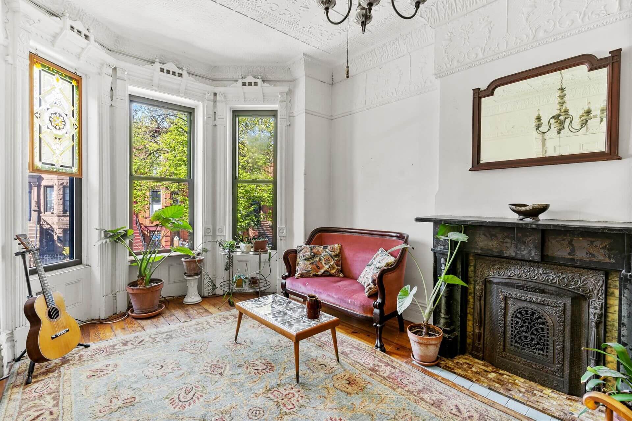
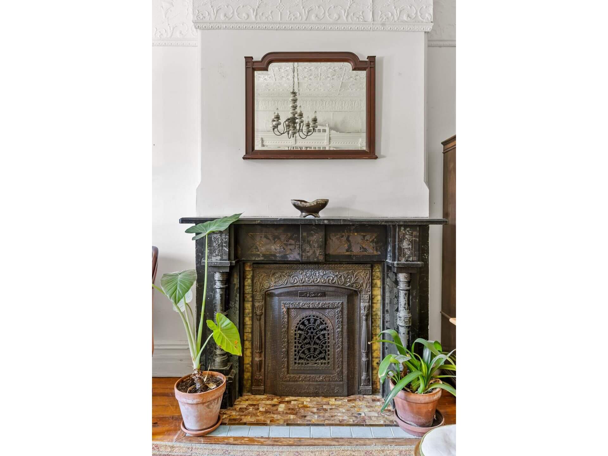
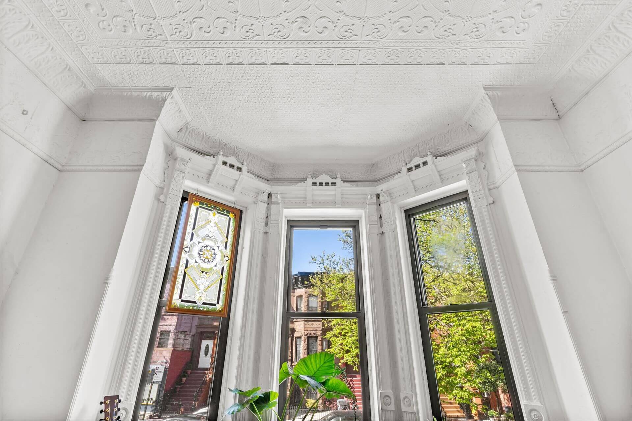
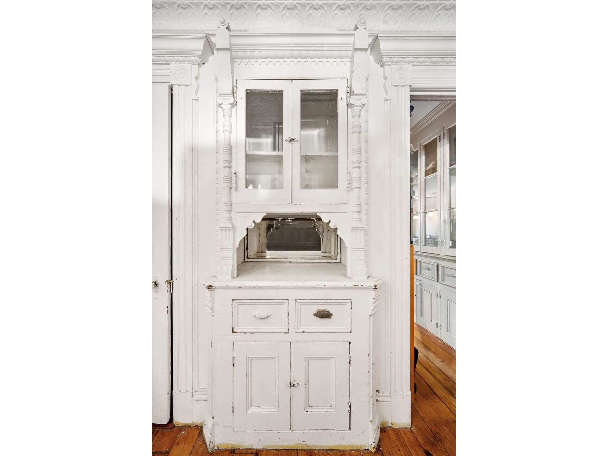
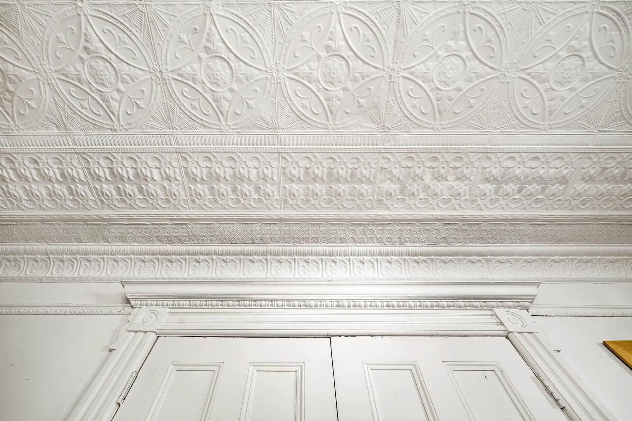

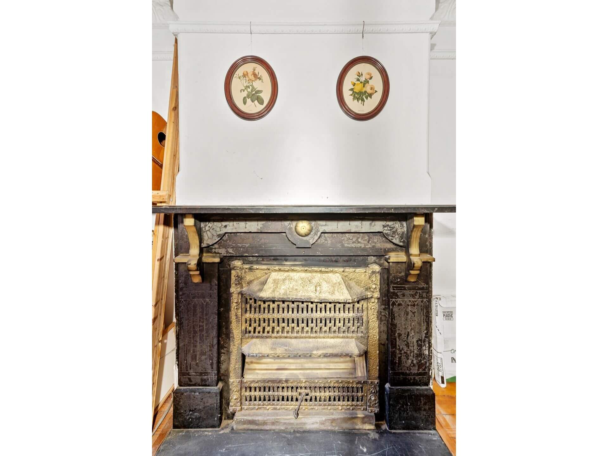
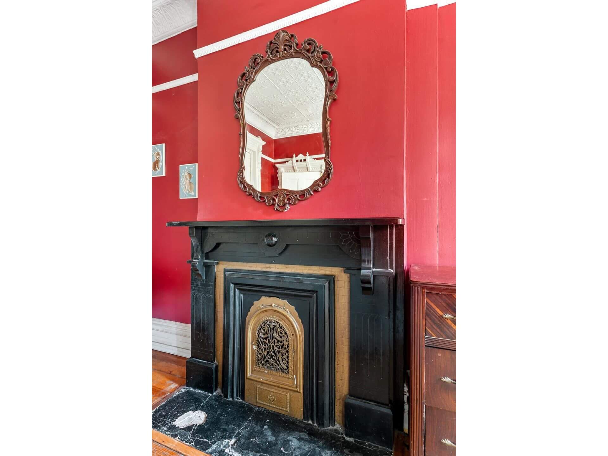
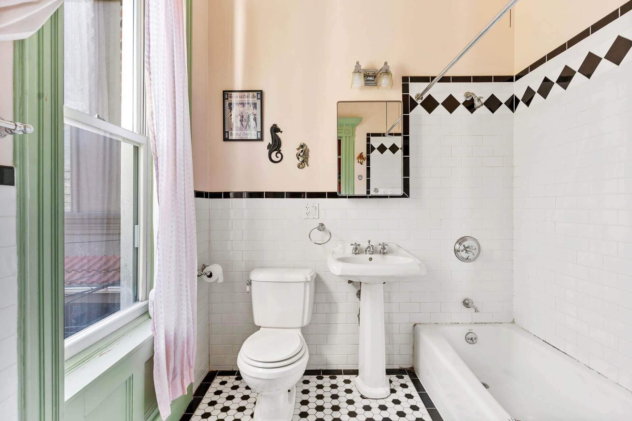
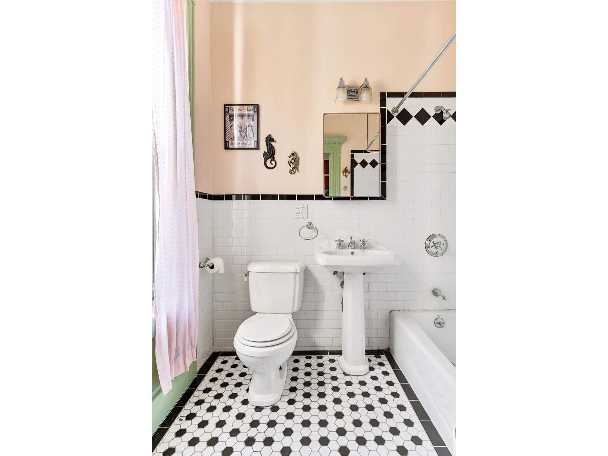
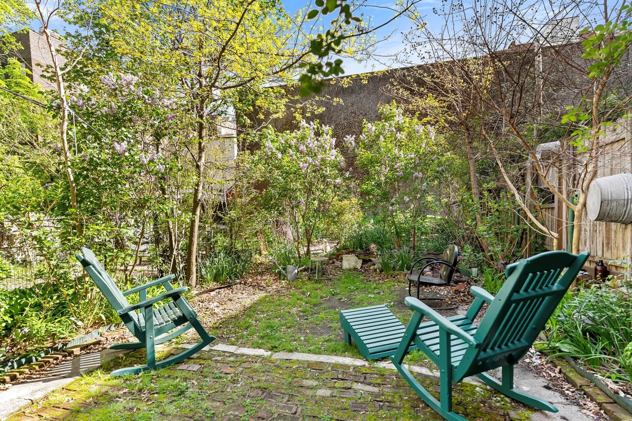
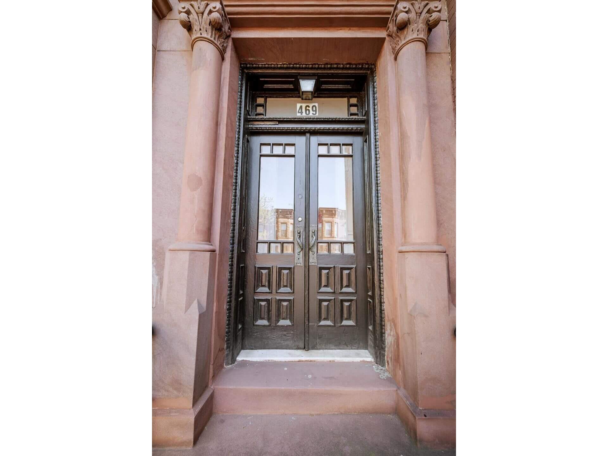
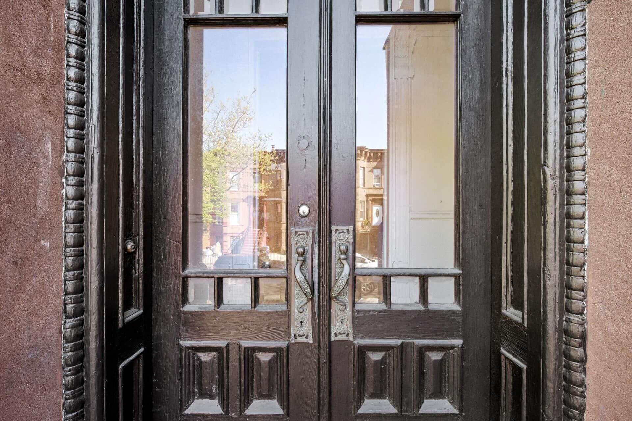
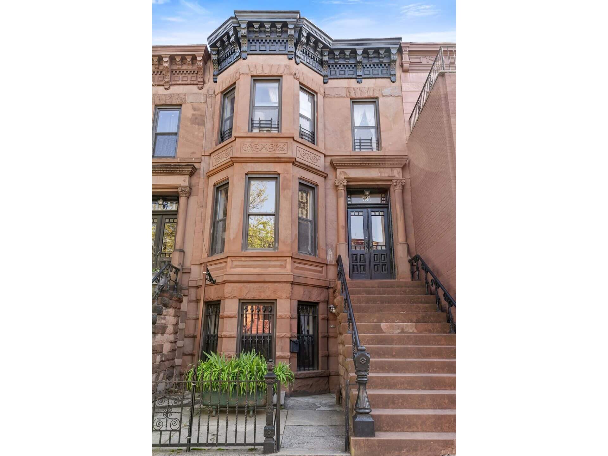


Related Stories
- Find Your Dream Home in Brooklyn and Beyond With the New Brownstoner Real Estate
- Ocean Hill Brownstone With Five Mantels, Renovated Kitchens and Baths Asks $1.825 Million
- Hidden Prospect Heights Carriage House With Wood Burning Stove Asks $5.495 Million
Email tips@brownstoner.com with further comments, questions or tips. Follow Brownstoner on Twitter and Instagram, and like us on Facebook.


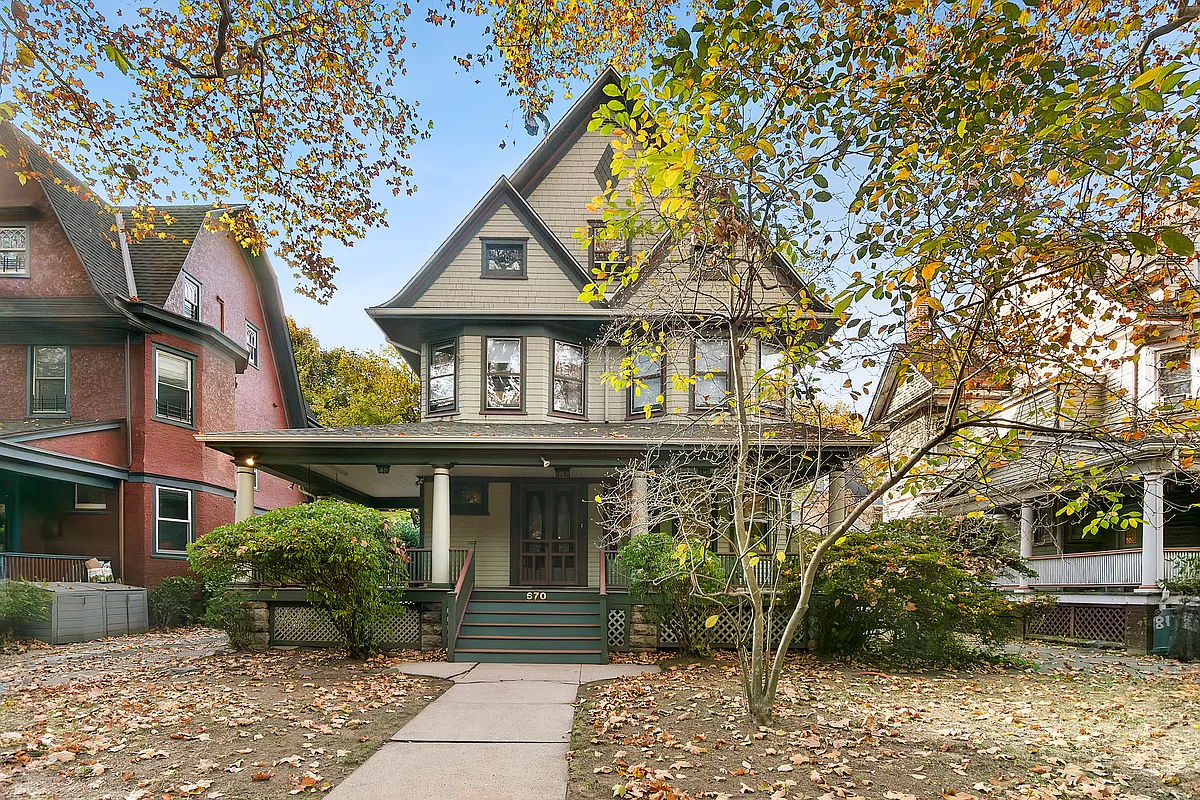
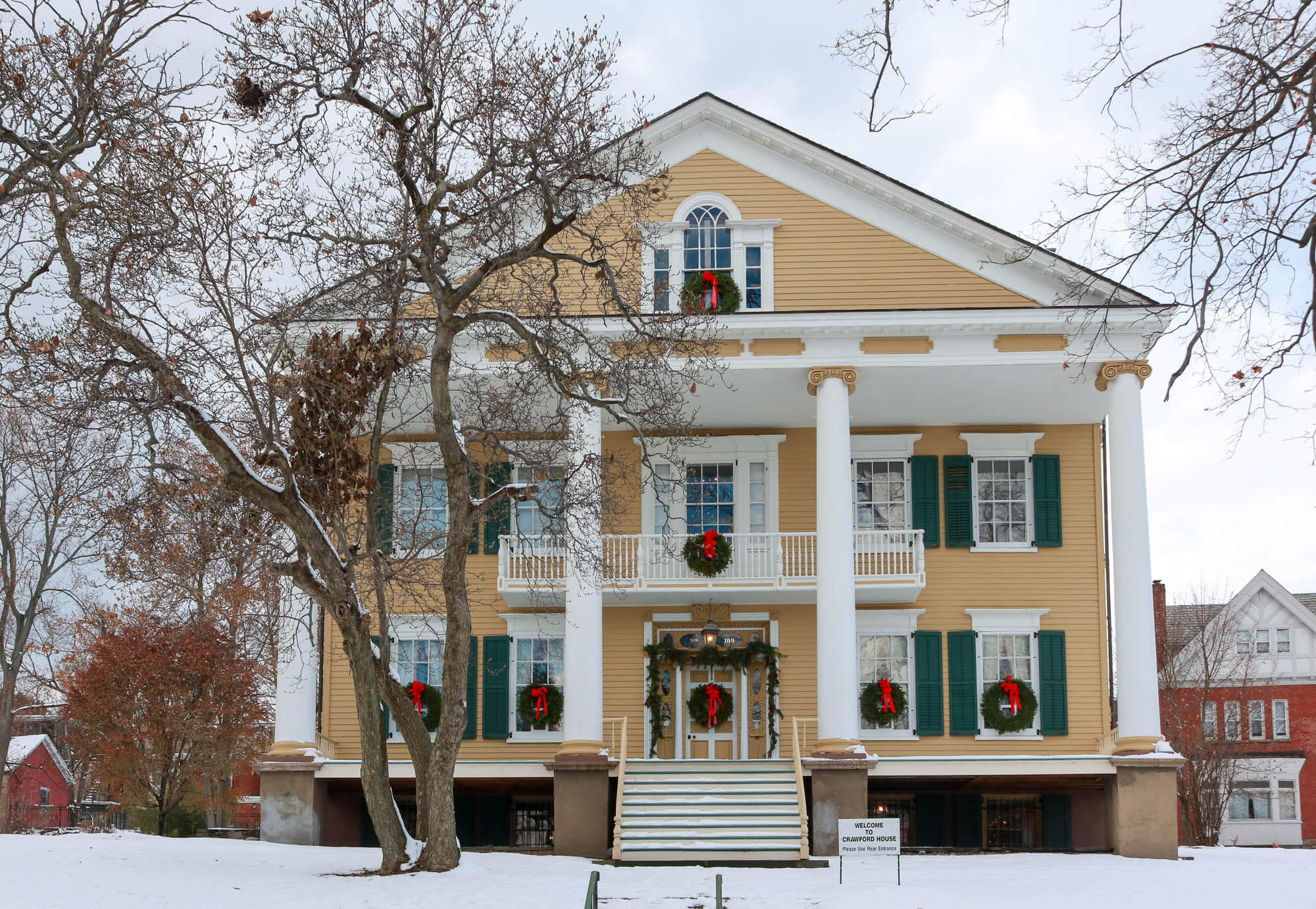
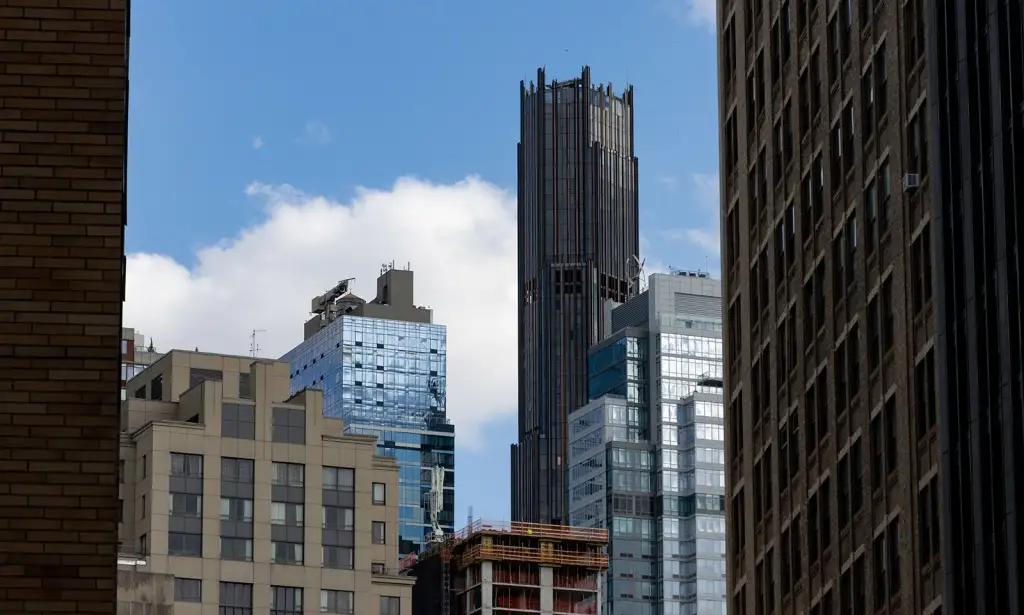




What's Your Take? Leave a Comment