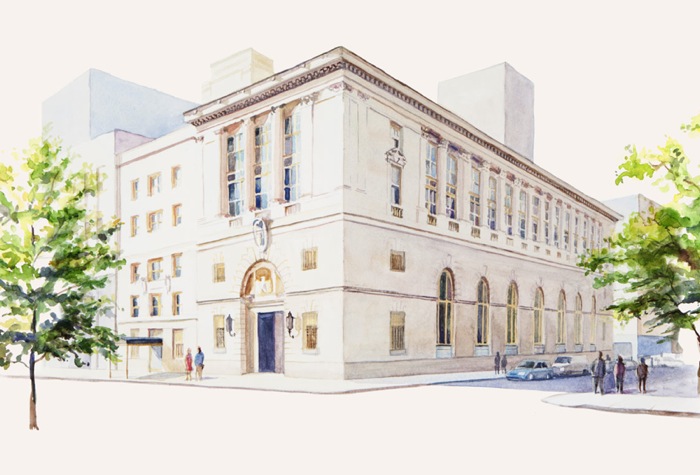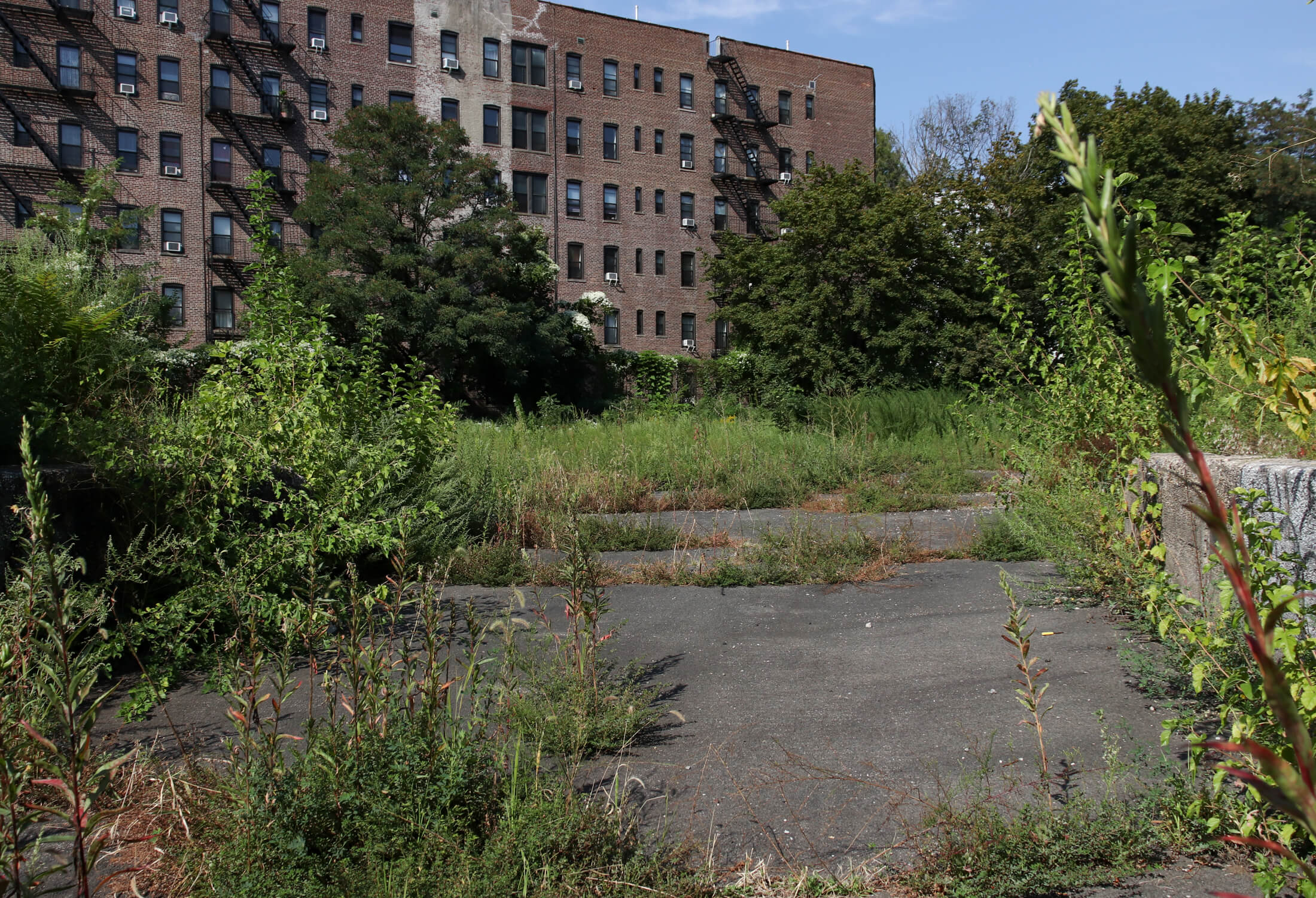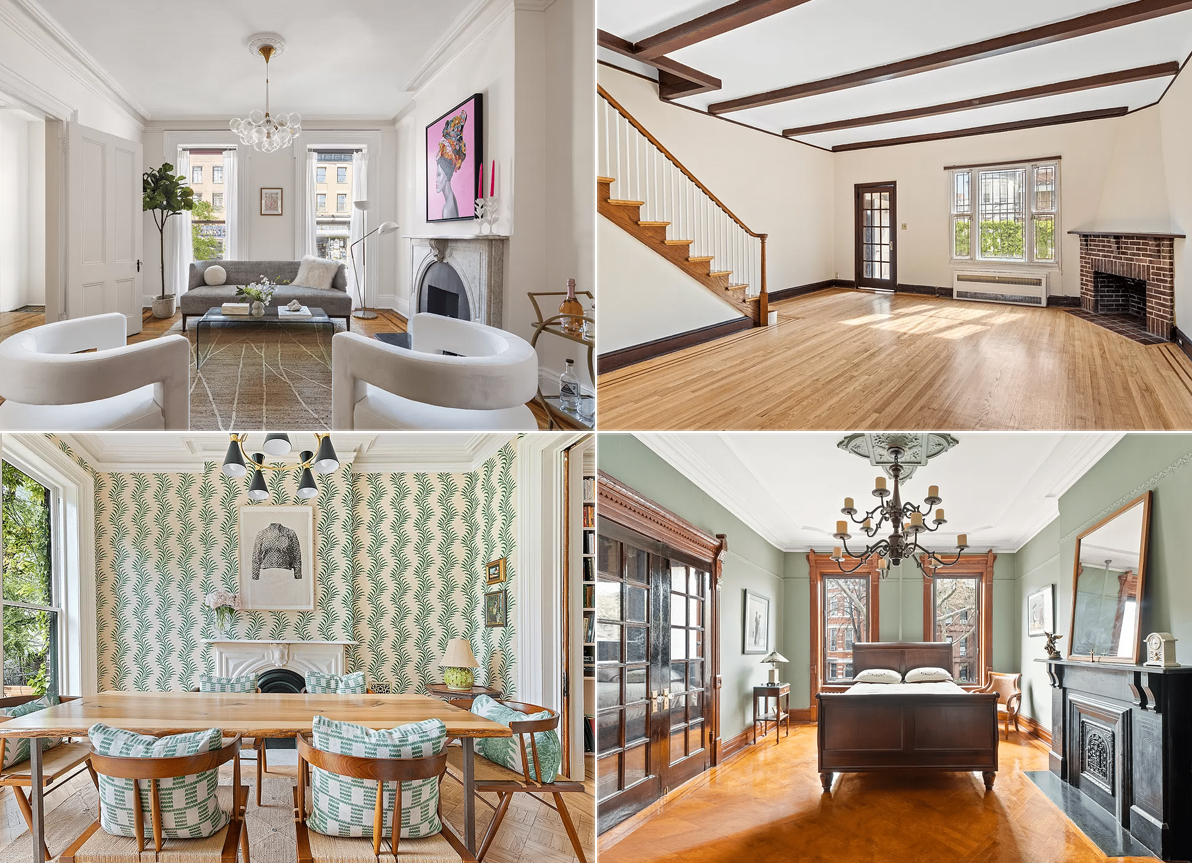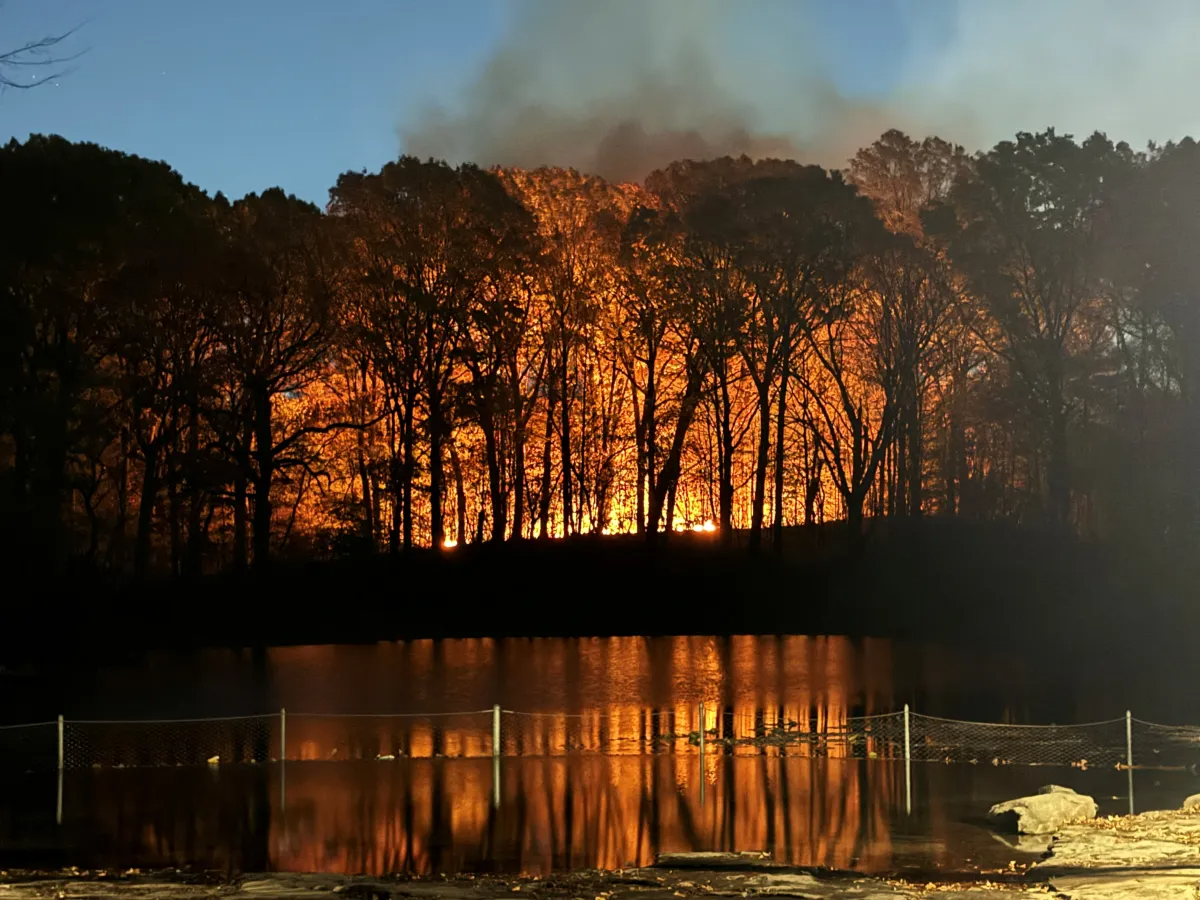Floor Plans up for Heights Bank Conversion
Marketing has started for the condo conversion at 177 Montague Street in Brooklyn Heights. The word “luxury” is often used these days to describe any new building, but the floor plans and architectural drawings here show what we would consider truly high-end units. The floor plans sprawl, and there are plenty of windows, high ceilings,…

Marketing has started for the condo conversion at 177 Montague Street in Brooklyn Heights. The word “luxury” is often used these days to describe any new building, but the floor plans and architectural drawings here show what we would consider truly high-end units. The floor plans sprawl, and there are plenty of windows, high ceilings, moldings, the works. Sales will start in the fall. What do you think of the designs? Do you like the combined kitchen and dining room?
177 Montague Street Website [Brooklyn Trust]
Condos Planned for Landmarked Bank Building [Brownstoner] GMAP
Rendering Via Brooklyn Trust Company Building









These look like they’re going to be amazing units. The only shortcoming I can see is being located in Brooklyn Heights.
And on Montague
3 bedrooms sharing ONE bathroom?!?!?!
What has this (luxury) world come to?
sometimes skylights provide more natural sunlight streaming into a room than windows.
below grade cellar space is illegal.
these bedrooms with proper sized operable skylights are legally habitable spaces.
” There will be NO natural air circulation in any of those spaces.”
The operable skylights as required by code will provide natural air and light.
yes, only skylights on the upper floor bedrooms.
” Who would buy such a unit?”
same people that settle for one bathroom : three bedrooms
5-bedroom unit
upper floor has 4 bedroom and 2 bathrooms, one being ensuite. so the 3 bedrooms have to share that one bath.
I don’t understand how the rich can settle for such low standards. if there are 3 kids, how will they manage with just that one bath?