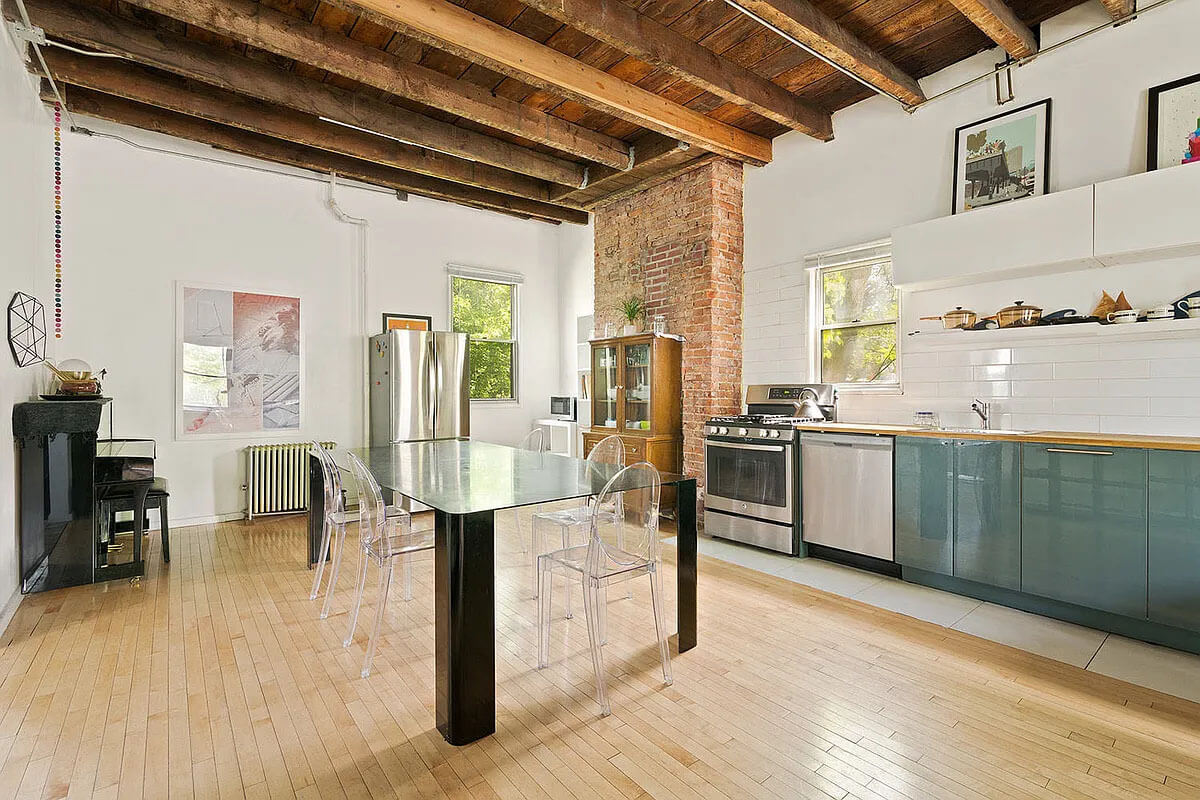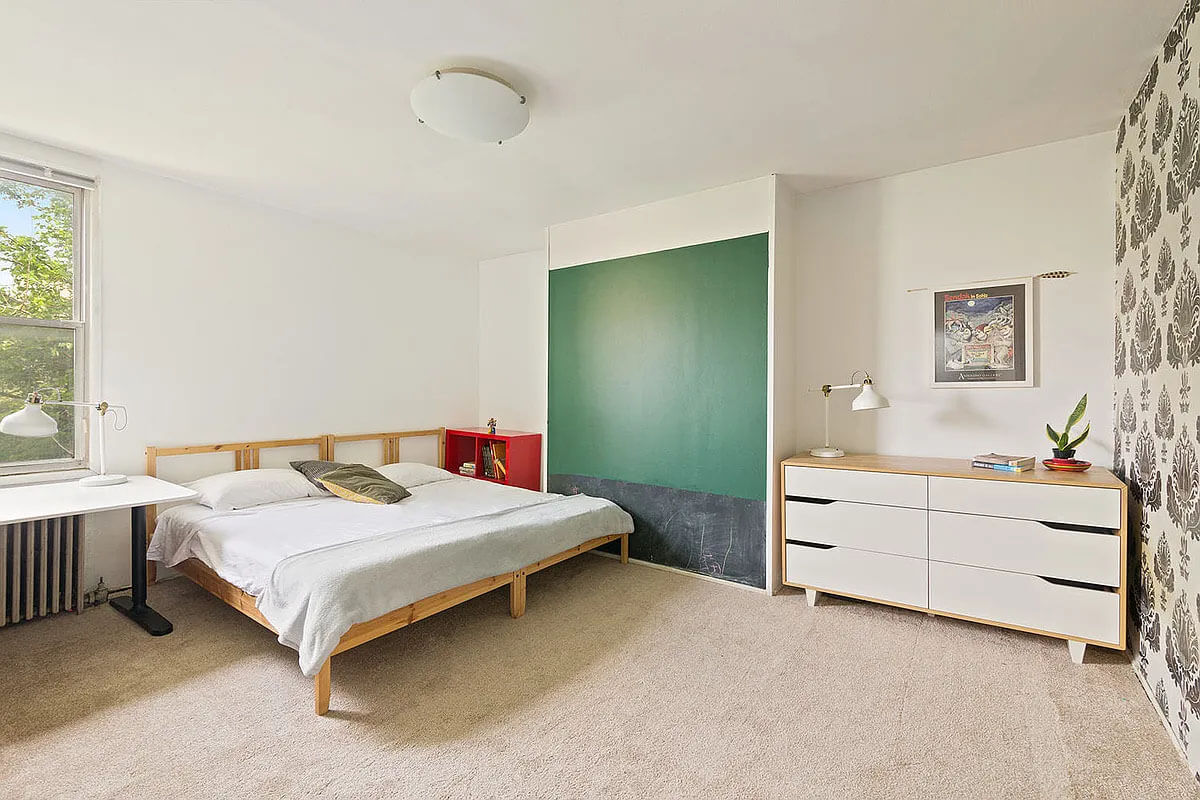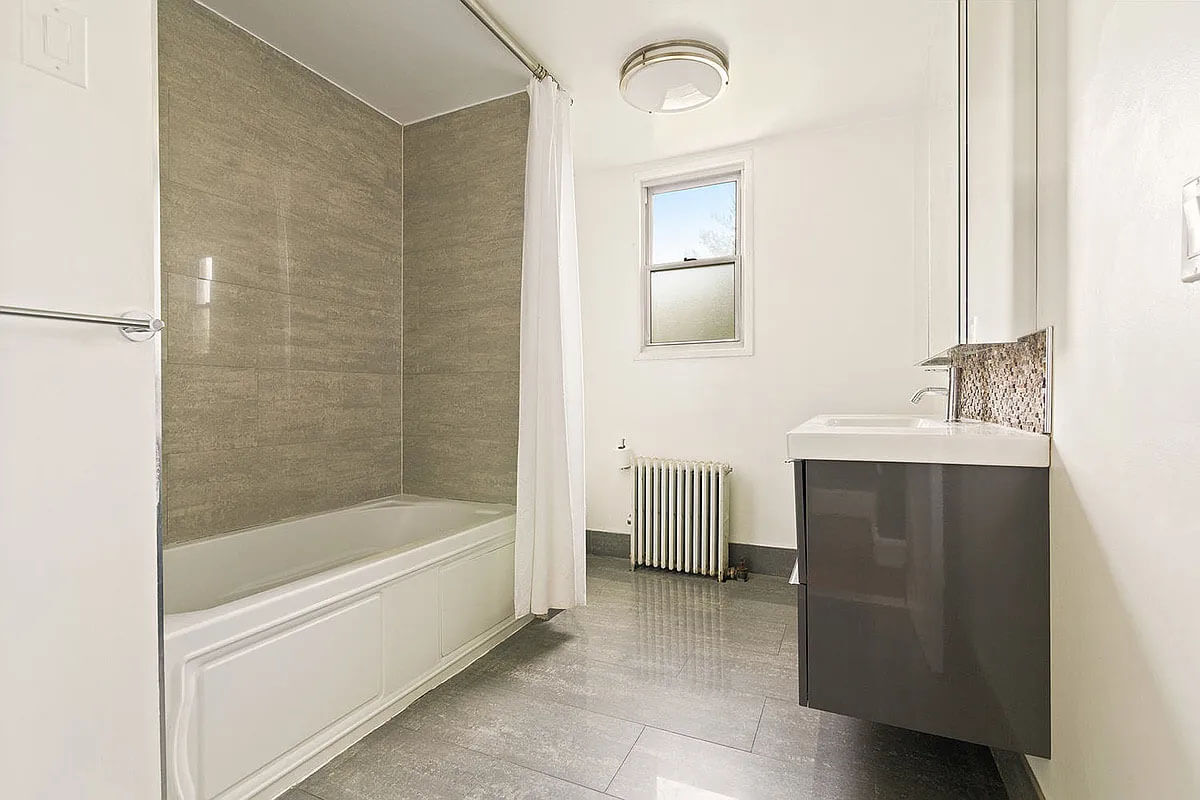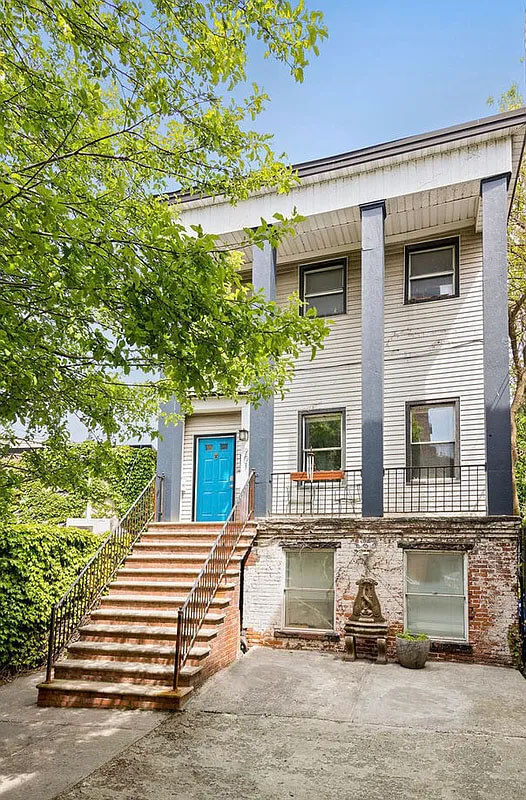Once Part of a Colonnade Row, Williamsburg Wood Frame With Parking Asks $2.125 Million
There are only a handful of photos in the listing, but this Williamsburg wood frame has enough history behind it to make it an intriguing prospect.

There are only a handful of photos in the listing, but this Williamsburg wood frame has enough history behind it to make it an intriguing prospect. Despite changes to its exterior it is still possible to discern the Greek Revival colonnade row origins of 201 Richardson Street.
The two-family sits back from the street and around the corner from the remnants of a once impressive row on Humboldt Street. The houses likely date to the late 1840s or early 1850s when the Greek Revival style was still flourishing in Brooklyn. Colonnade rows, a long stretch of houses united with a colonnade of wooden or stone columns, were popular in Manhattan and Brooklyn and a largely intact example still stands on Willow Place in Brooklyn Heights.
It is possible that this Richardson Street house was originally attached to its Humboldt Street neighbors. A map of 1868 shows a stretch of 10 houses with porches along the block of Humboldt Street with a note that Richardson Street was not yet open. In 1870 notices appeared about a petition to open Richardson Street between Kingsland Avenue and Smith (now Humboldt) Street. This would have cut through the colonnade, and it’s possible 201 Richardson Street was moved to its present location at the time.
An historic image from 1935 and the tax photo from circa 1940 show the house with its bracketed cornice, fluted columns and original door surround intact. Only one of the Humboldt Street row still retains a semblance of its original columns that give a hint to the history of the block.
It is hard to tell if any period details survive on the interior of the 20-foot-wide and 30-foot-deep house from the few photos. They show only the duplex unit, which sits above a studio apartment on the garden level. The parlor floor has an open plan living, dining and kitchen area with exposed brick, but no mantels on the chimney walls, and exposed beams on the ceiling.
A floor plan is not included, but based on the time period and size of the house, it is likely two rooms deep. According to the listing, the second floor has two large and one small bedroom. There are 1.5 baths and laundry in the duplex.
Since it is set back from the street, the house has a bit of garden at the front in addition to a rear yard. There is a legal curb cut and a driveway that can accommodate two cars, according to the listing.
The house hasn’t been on the market since the 1990s. Lior Barak and Christine Blackburn of the Compass Barak Blackburn Team have the listing and it is priced at $2.125 million. Worth the ask?
[Listing: 201 Richardson Street | Broker: Compass] GMAP





Related Stories
- A Visit to a Nearly Forgotten Colonnade Row in Williamsburg
- Narrow Fort Greene Row House With a Playful Reno by GRT Architects Asks $3.495 Million
- Detail-Filled Park Slope Brownstone With Pier Mirror, Mantels, Plasterwork Asks $3.95 Million
Email tips@brownstoner.com with further comments, questions or tips. Follow Brownstoner on Twitter and Instagram, and like us on Facebook.









What's Your Take? Leave a Comment