Windsor Terrace Row House With Renovated English Basement, Solar Asks $2.75 Million
In Windsor Terrace and just a short stroll to Prospect Park, this early 20th century brick row house got a renovation that increased the height in the English basement for more living space.

Photo via Corcoran
In Windsor Terrace and just a short stroll to Prospect Park, this early 20th century brick row house got a renovation that increased the height in the English basement for more living space. Architect Laurie Lieberman was behind the 2007 work at 225 Windsor Place filings show, with work also including updates to the wet rooms and a new deck.
The house is one of block-long row of brick houses developed by William M. Calder. A U.S. senator and prolific builder, Calder put up so many homes in Windsor Terrace that the neighborhood, a “happy, thriving community of homeowners,” according to the Brooklyn Daily Eagle in 1912, was known as Calderville. He filed plans for this single-family row designed by Eisenla and Carlson in 1914. The houses were advertised in 1915 as “artistically decorated” houses with hardwood trim, parquet floors, gas ranges, built-in ice boxes and laundry in the basement. As pictured in the ads, the two-story houses included ornamental parapets and open front porches.
While the historic tax photos shows many of the porches were enclosed by the late 1930s, at No. 225 it is once again open with its wood slatted ceiling intact and details highlighted in white and gray. On the interior, the lowering of the English basement floor created space for a family room, bedroom and full bath. A new steel walnut and steel staircase leads up to the main floor with living room, dining room and kitchen. Three bedrooms and a full bath are above.
Parquet floors, simple moldings and picture rails of the period are still to be found in the living and dining rooms. The kitchen at the rear of the main floor got a new look with a checkerboard cork floor, white cabinets and enough room for a table near the French doors that open to a deck.
An original stair leads up to the bedrooms where the parquet continues. The floor plan shows a bedroom at the rear has access to a roof terrace on top of the kitchen extension. Some of Calder’s ads for the row indicate that sleeping porches and roof gardens were options. The full bath with a shower has a nod to period style with a white hex tile floor and white subway tile walls with a black border tile. The downstairs bath has a tub.
Cork flooring reappears in the lower level family room, which has access to the paved rear yard. The rear-facing bedroom has carpet and two exposures. A 2007 certificate of occupancy indicates legal living space in the basement.
Electric and plumbing were updated and mini splits added according to the listing, and filings show solar panels were installed in 2018.
The house, already renovated, sold for $2.6 million in 2019. Listed with Alison McQueen of Corcoran the house is now asking $2.75 million. What do you think?
[Listing: 225 Windsor Place | Broker: Corcoran] GMAP
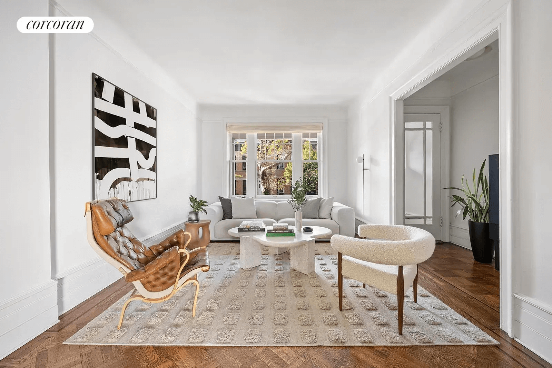
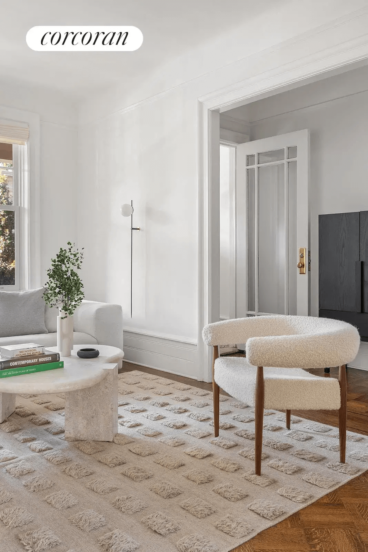
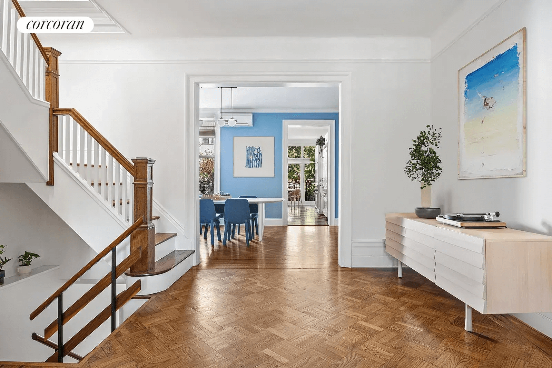
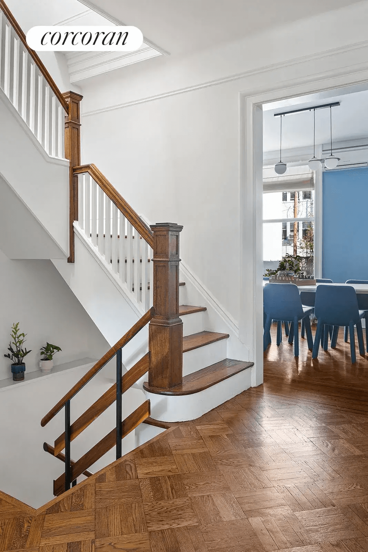
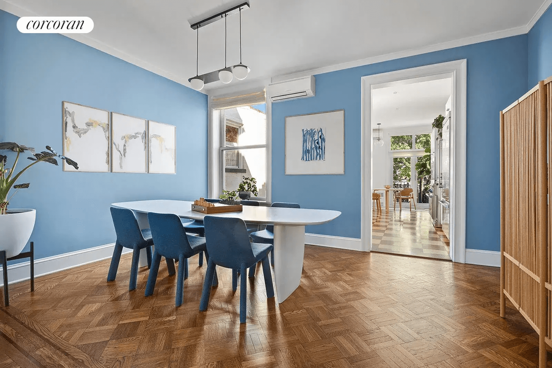
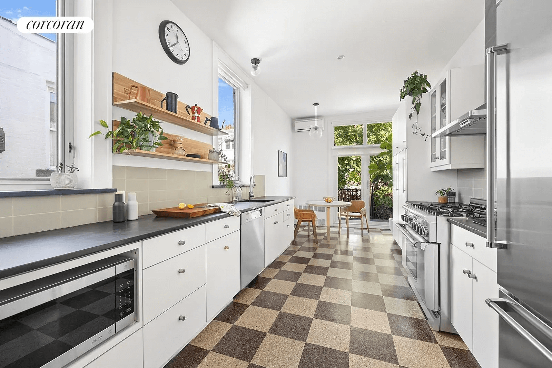
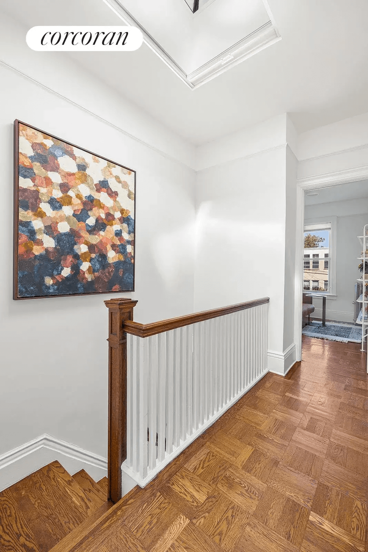
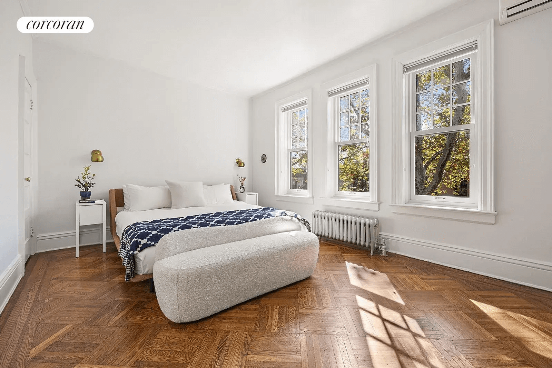
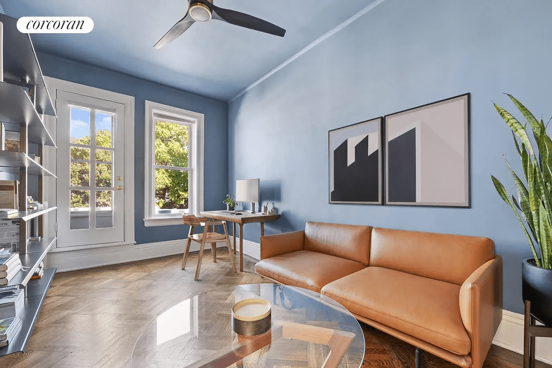
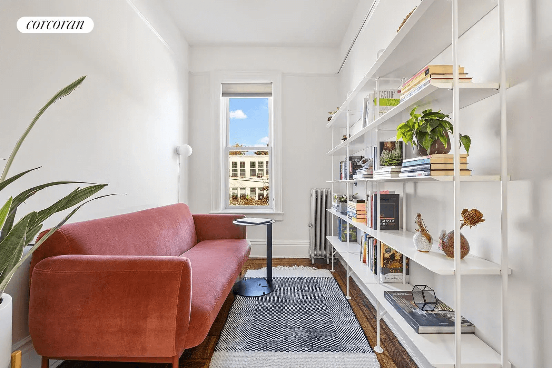
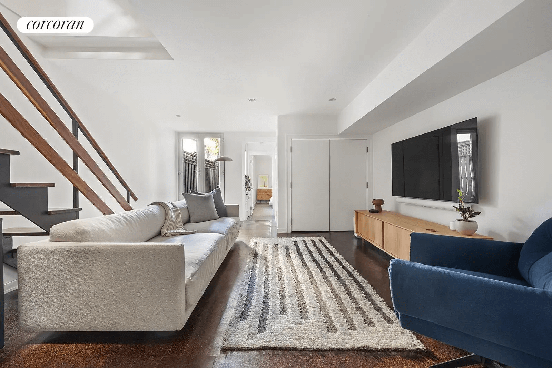
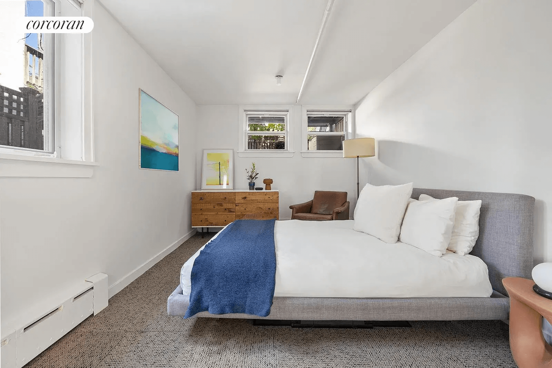
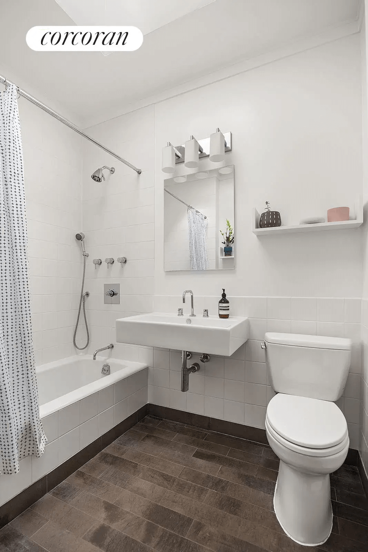
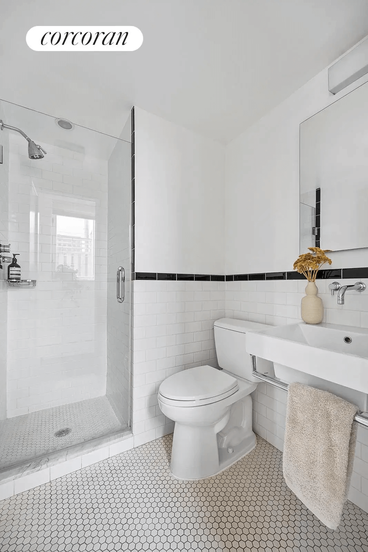
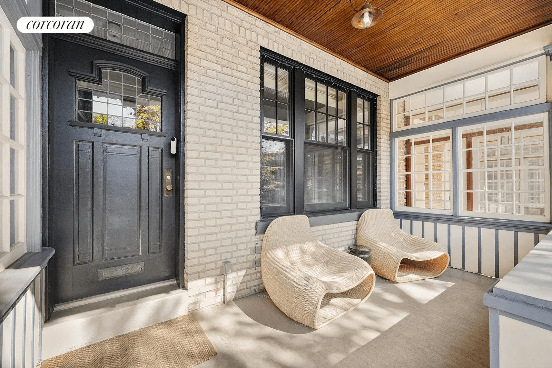
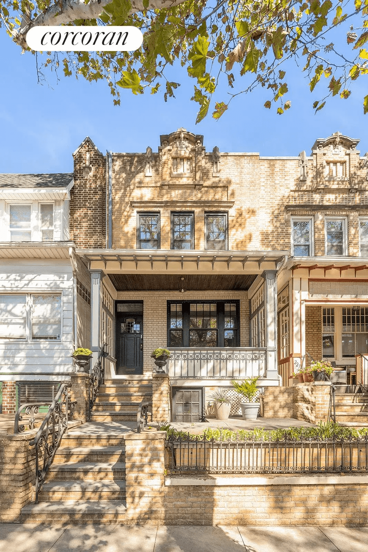
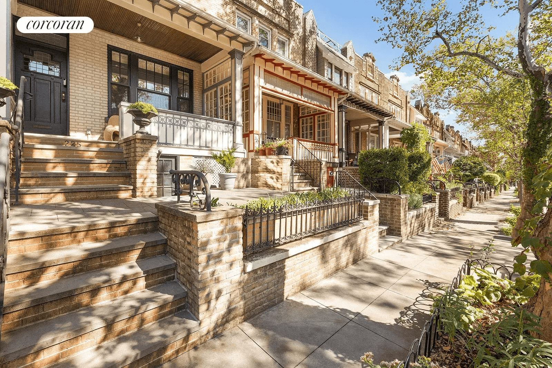
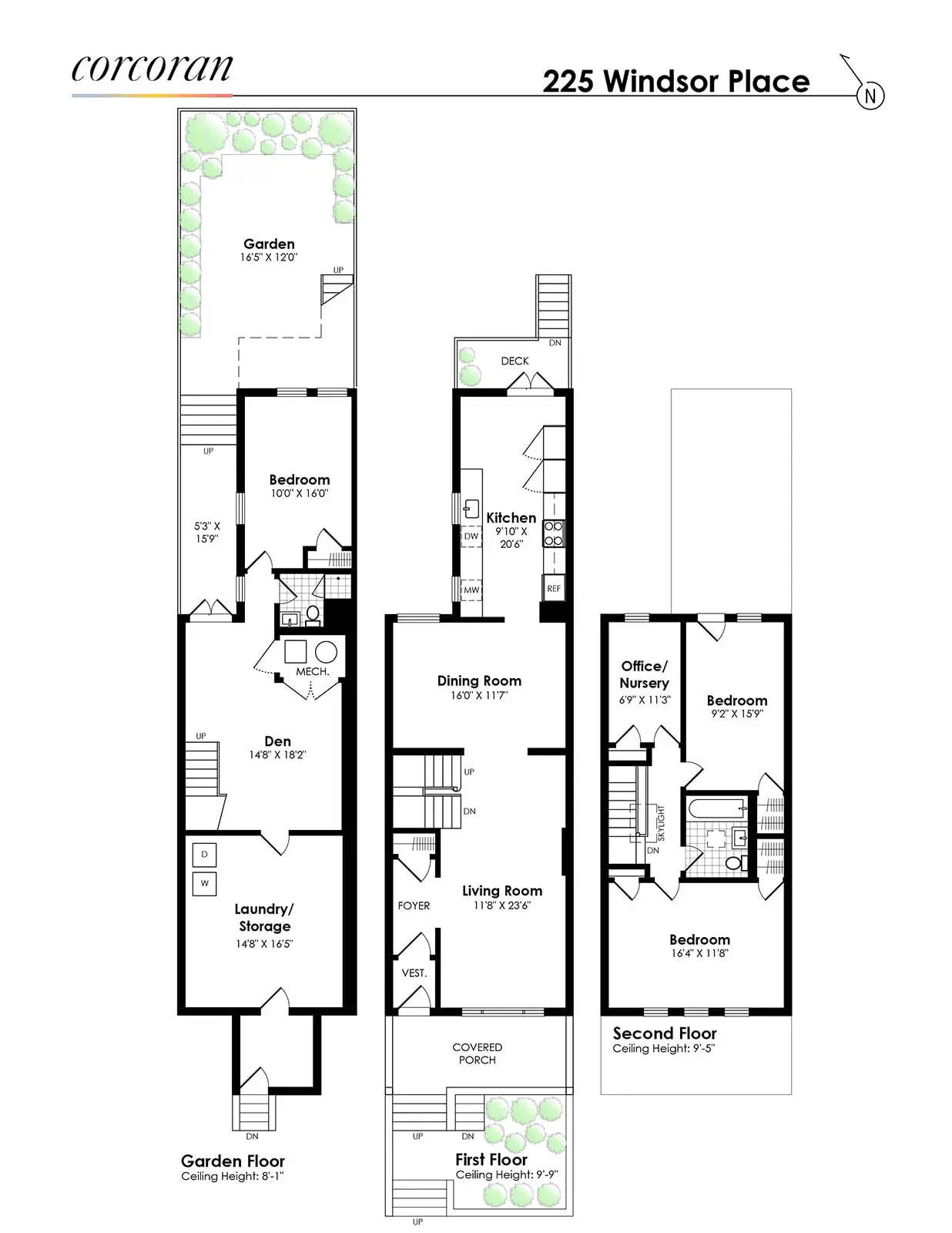
Related Stories
- Once Part of a Colonnade Row, Williamsburg Wood Frame With Parking Asks $2.125 Million
- Boerum Hill Italianate With Sleek Reno, Central Air, Wine Cellar Asks $8 Million
- Narrow Fort Greene Row House With a Playful Reno by GRT Architects Asks $3.495 Million
Email tips@brownstoner.com with further comments, questions or tips. Follow Brownstoner on Twitter and Instagram, and like us on Facebook.


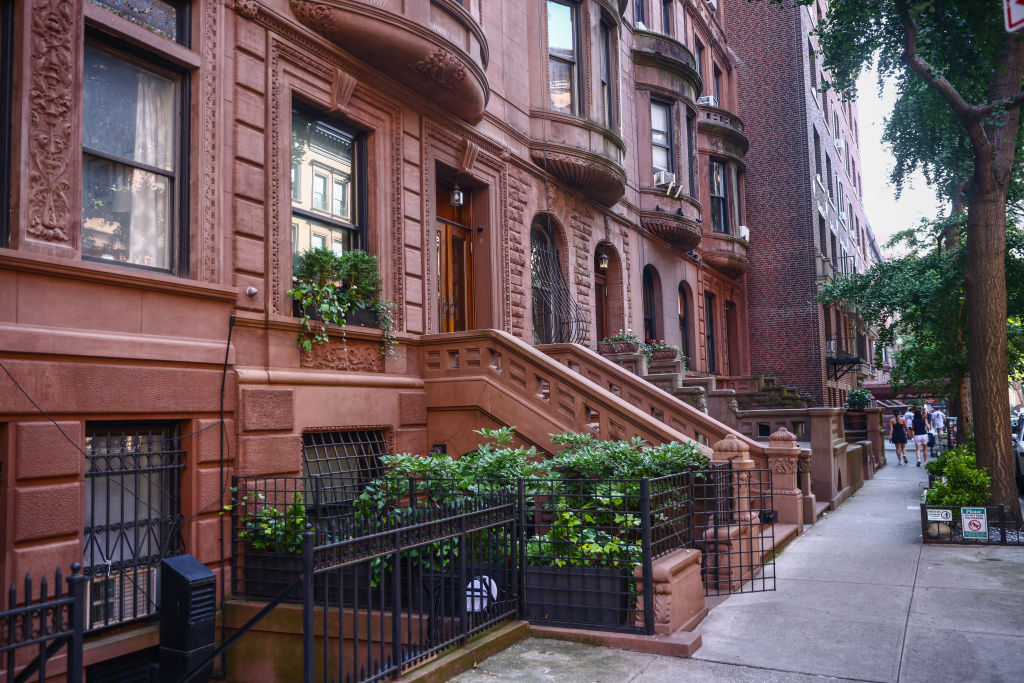
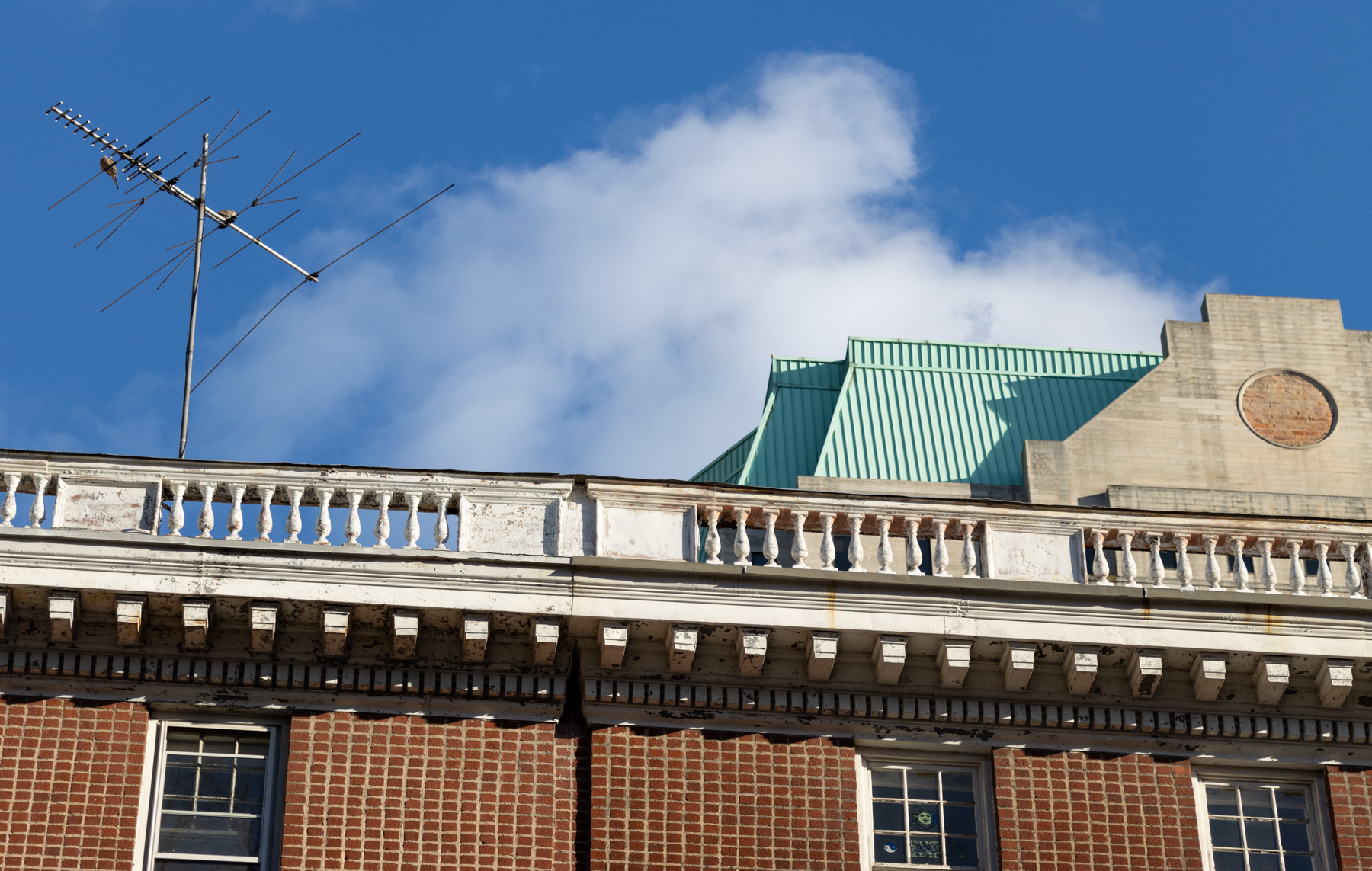
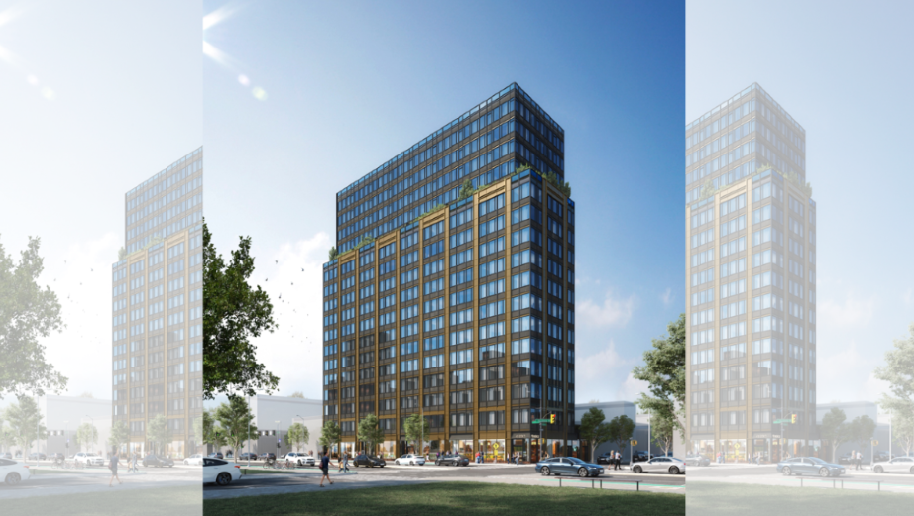




What's Your Take? Leave a Comment