The Birches, a Gilded Age Estate Cottage in Garrison, N.Y., Yours for $3.995 Million
While it qualified as a modest cottage on a grand Gilded Age estate, this Hudson Valley dwelling is spacious and its 1880s exterior offers picturesque character.

Photo via Compass
While it qualified as a modest cottage on a grand Gilded Age estate, this Hudson Valley dwelling is spacious by modern standards. Its 1880s exterior offers picturesque character, and the interior has a modern renovation that maintains a nod to the period. An attribution to an architect known for his Gothic-inspired structures adds some architectural history interest, if true.
The cottage on the market is located at 996 Route 9D in Garrison, N.Y., a hamlet in Putnam County, and was once part of the large estate of William H. and Virginia Osborn. While the couple maintained a city house, Garrison was the country retreat for the family and would remain so for several generations.
Businessman Osborn apparently visited the area in the 1850s and purchased several hundred acres of land overlooking the river. At the time, he was recently married to Virginia and had become the president of the Illinois Central Railroad. The couple expanded a farmhouse on the property, using it as their summer home for decades. They had some connections in the area, including Frederic and Isabel Church, who had their own impressive house and landscape further up river at Olana. The Osborns were friends and patrons, buying artwork by the Hudson River School artist, socializing with the couple, and even giving their youngest son the middle name of Church.
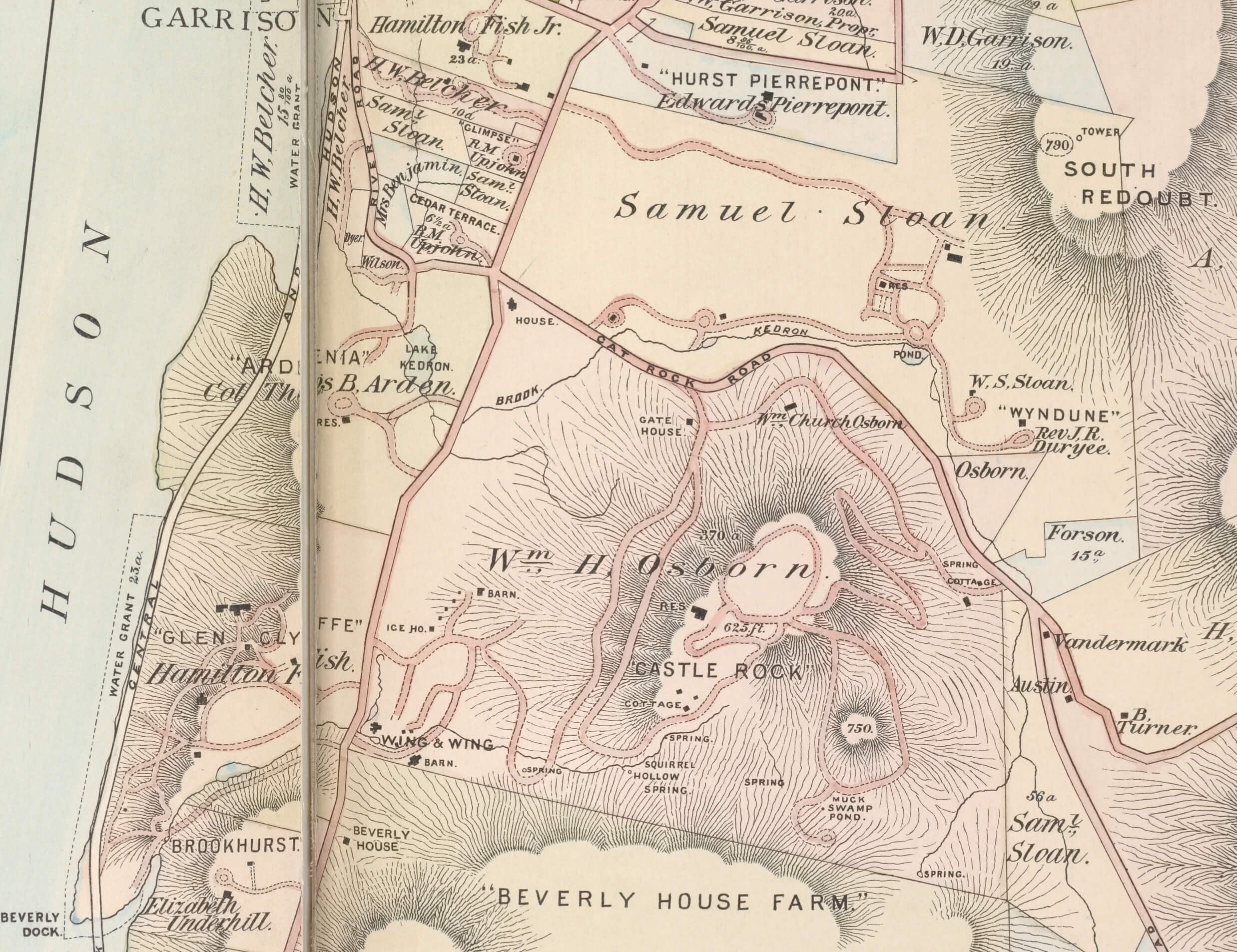
While the couple used the expanded farmhouse, dubbed Wing & Wing, it wasn’t until 1881 that they constructed Castle Rock, their grand home on the property. The design of that home is credited to architect J. Morgan Slade. They moved in by 1882 and it became their primary residence. Other structures were expanded or added to the property by the family over the years, including a lodge house, gardeners’ sheds, barns, and a gatehouse.
This particular cottage sits on the northwestern edge of the property, and a National Register survey form provides a construction date of 1882. It was certainly in place by 1891 when it appears on a map of Garrison showing the Osborn property.
In addition to the possible construction date, the survey also notes an attribution of Ralph Adams Cram as the architect. According to a note on that survey, the credit to Cram was based on an interview with the homeowner who purchased the house from the Osborn family in 1976. It is an attribution that the listing, understandably, repeats.
If the 1882 date is correct, this attribution seems doubtful without more evidence. At the time Cram would have been in his late teens and at the beginning of his five-year apprenticeship with the Boston firm of Rotch and Tilden. The firm, founded in 1880, would gain a reputation for its grand summer cottages for the wealthy, particularly in Massachusetts, including for some families that were likely within the Osborns’ business or social circles. A house for the Osborn estate doesn’t seem to be credited to the firm.
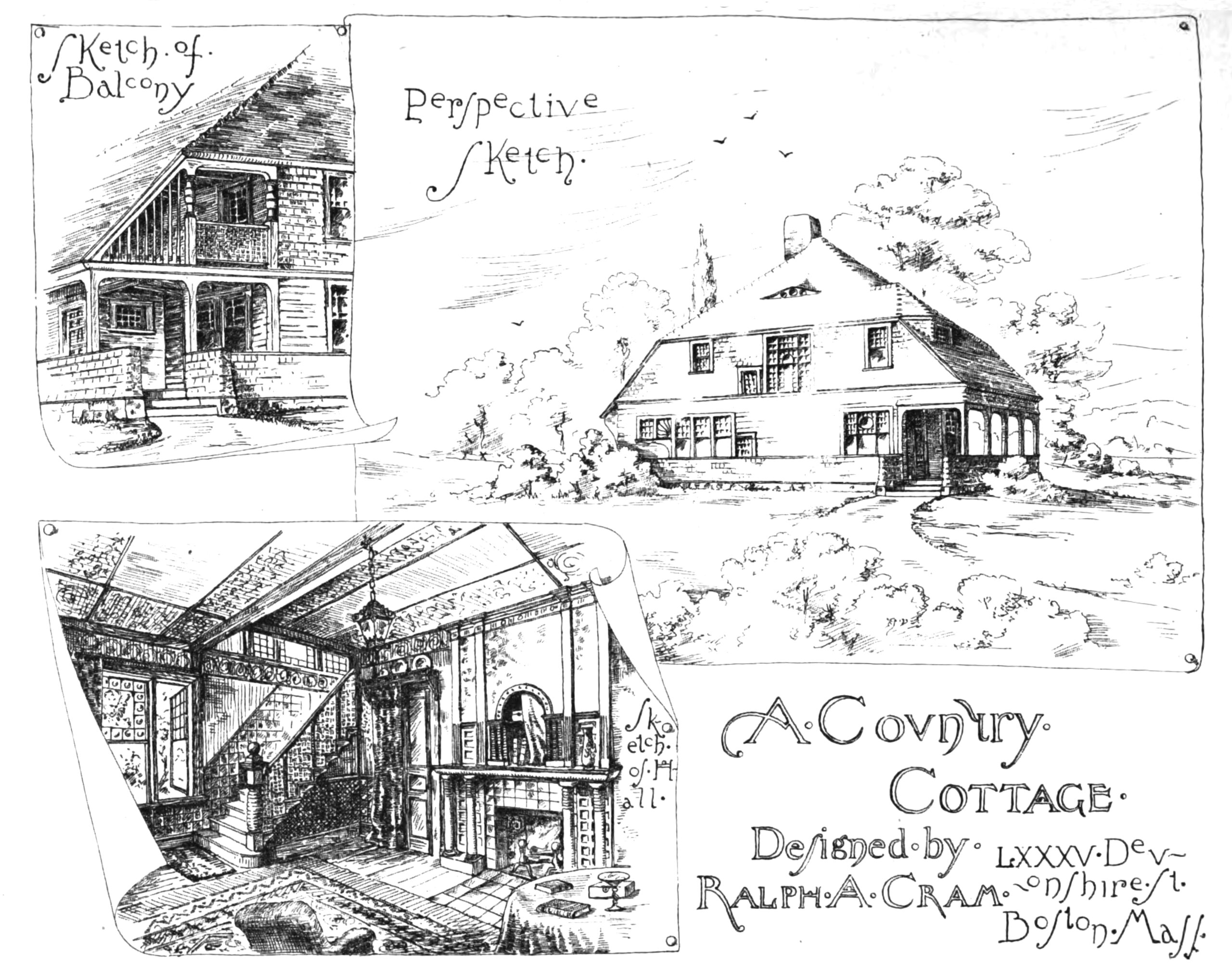
While still an apprentice, Cram did publish sketches for country cottages in Builder and Woodworker magazine in 1882. However, the sketches found bear no resemblance to this house and most scholarly lists of Cram’s work record his earliest completed commissions as being constructed in Massachusetts.
Cram would launch his first practice with a partner in 1889 and would eventually make a name for himself with his embrace of the Gothic in his design of religious and educational buildings.
It is possible that more substantial evidence about the architect responsible could be uncovered in the extensive Osborn family papers along with more information on the residents of the house over the decades. The owner at the time of the National Register survey noted that it was used by family members as well as servants. Local newspaper accounts in the late 19th and early 20th century frequently mention estate works moving on or off the estate, guests visiting, and family moving in for the summer, but don’t, alas, always specify where on the large estate.
One item that can be verified through deed records is the name given to the property, The Birches. The 1976 deed recording the sale by Bayard Osborn, a great-grandson of William H. Osborn, describes the property with that moniker.
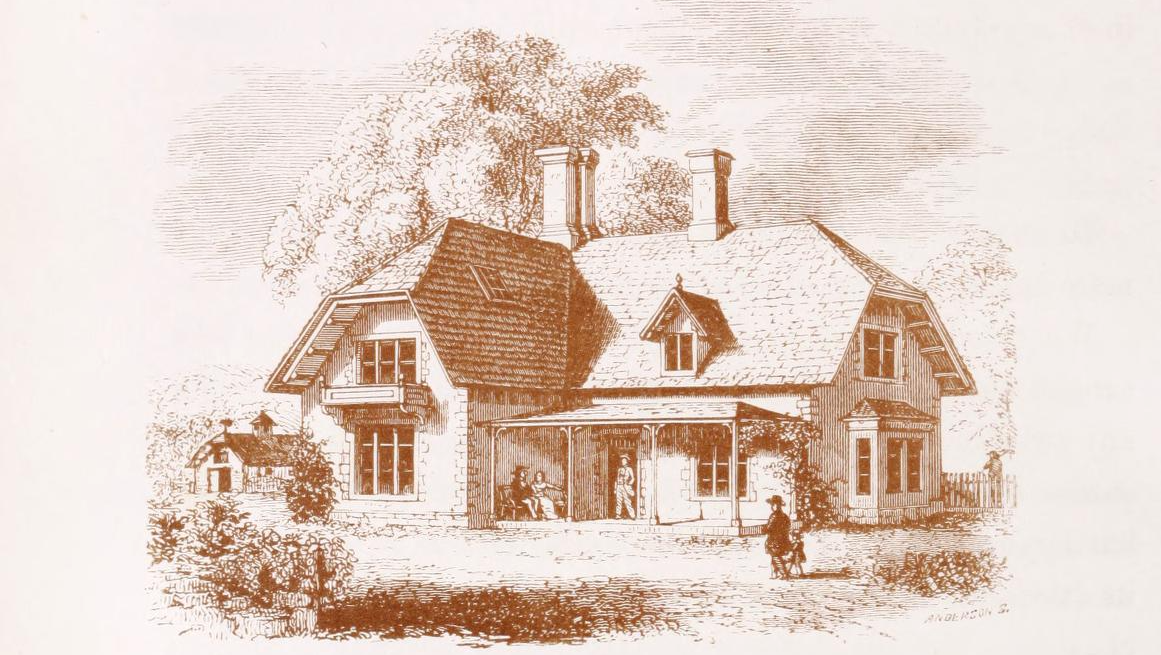
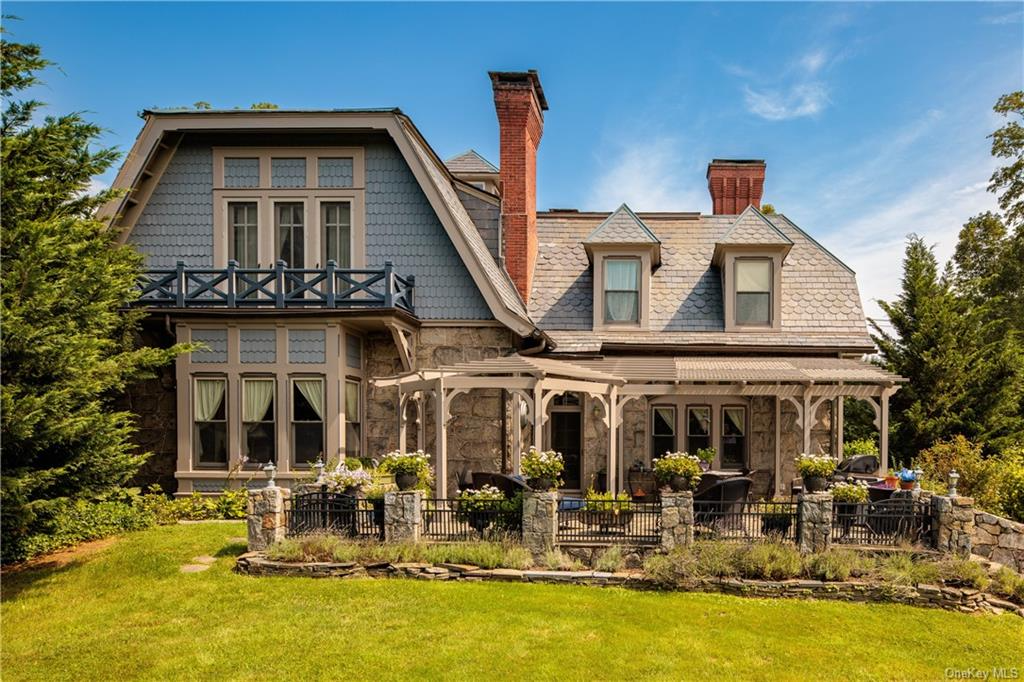
Regardless of the identity of the architect, it is an intriguing house with elements reminiscent of the country homes promoted by Andrew Jackson Downing, Alexander Jackson Davis, and others earlier in the century. It has a stone base with a frame upper story that seems fairly simple on the front facade, with dormers, a projecting bay, and ornamental trim. On the rear facade, the simple form gives way to a plethora of additional picturesque details, including a gambrel roof, dormers, a shingled projecting bay, and a bay window.
The current owners, who purchased the property in 2007, are only the second since it was sold by the Osborn family. The interior has been renovated in a way that preserves some period charm and creates photogenic rooms with wood floors, mantels, moldings, and wainscoting in evidence.
The roughly 4,500-square-foot house includes six bedrooms, four full baths, and one half bath. A full floor plan is included in the listing, showing a spacious main level with living room, dining, kitchen, and a family room with access to the large pergola-covered patio.
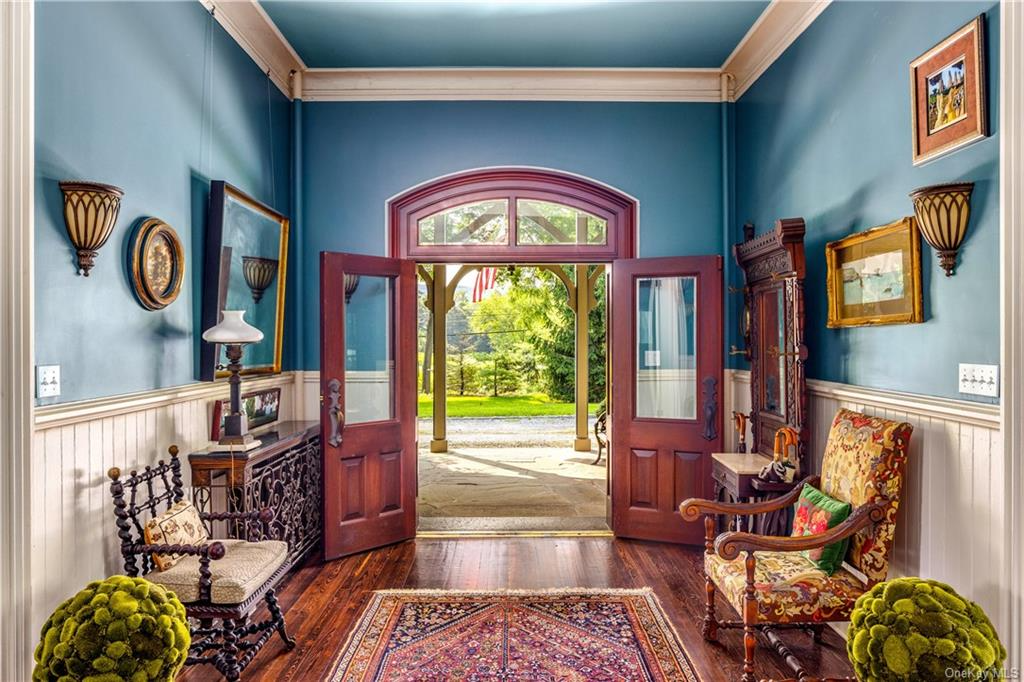
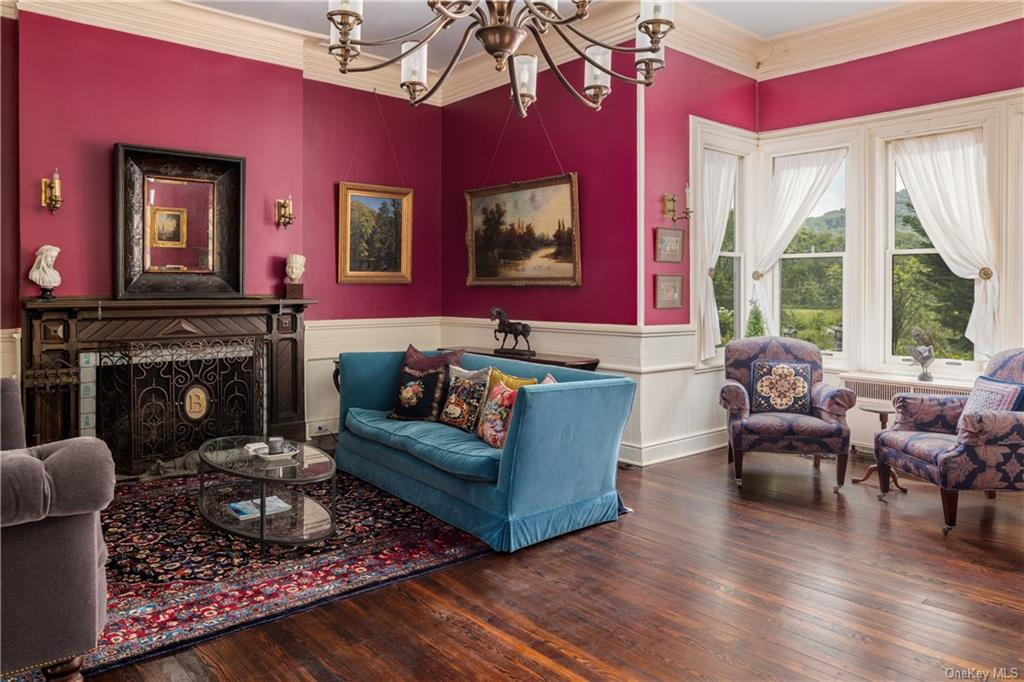
Most of the trim and wainscoting throughout the house has been painted a soft white and there are pops of color in the paint choices. In the living room, or traditional parlor, off the central foyer there are magenta walls above the white wainscoting. The spacious room also has a high ceiling, wood mantel, and a windowed nook.
The kitchen has a period feel with painted cabinets with bin pulls on drawers and latches in the glass uppers. The stove is fitted into a marbled niche with an accent of Delft tile.
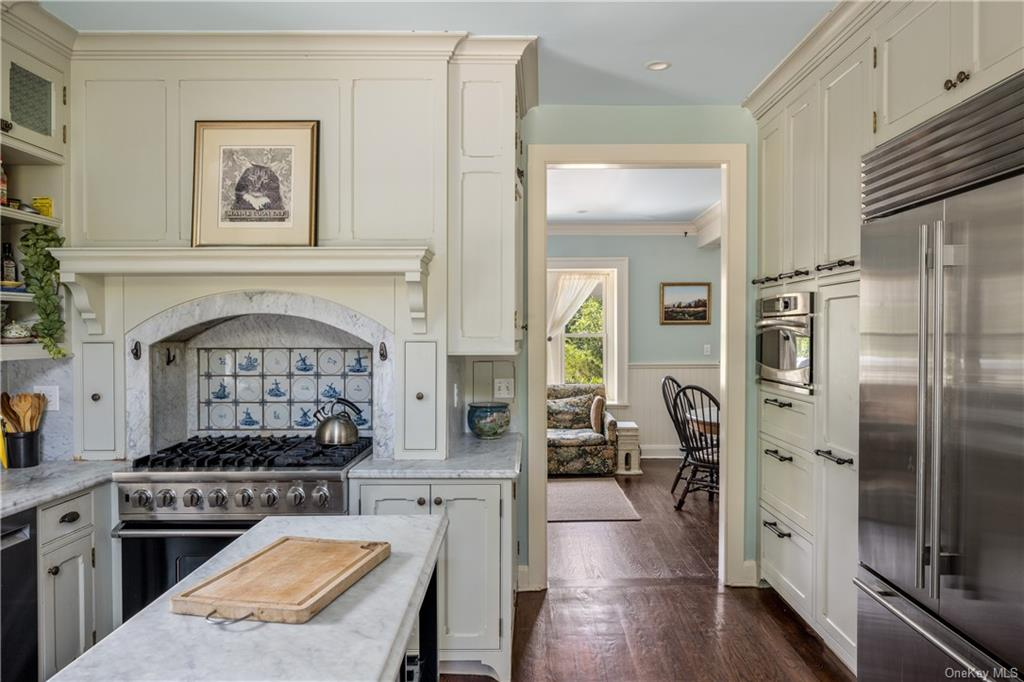
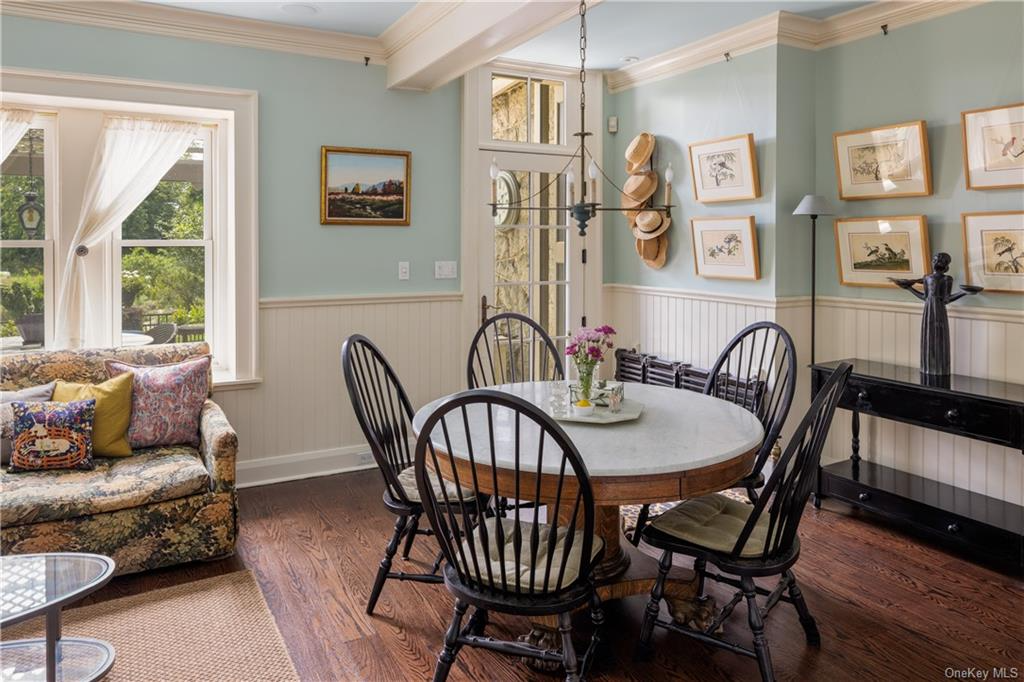
Upstairs the bedrooms each sport a different paint color, perhaps convenient for guiding guests to the right room. The largest bedroom has a mantel, access to a balcony and an en suite bath with a shower, a double console vanity, hex tile on the floor and walls, and another door that makes it accessible to the hallway. Laundry is located in a closet in the hallway.
Slightly less than 2 acres, the lot has steps and a stone pathway leading from the patio to an in-ground pool. Aerial photos also show a small landscaped garden area. A driveway curves by the house towards the three-car garage at the rear.
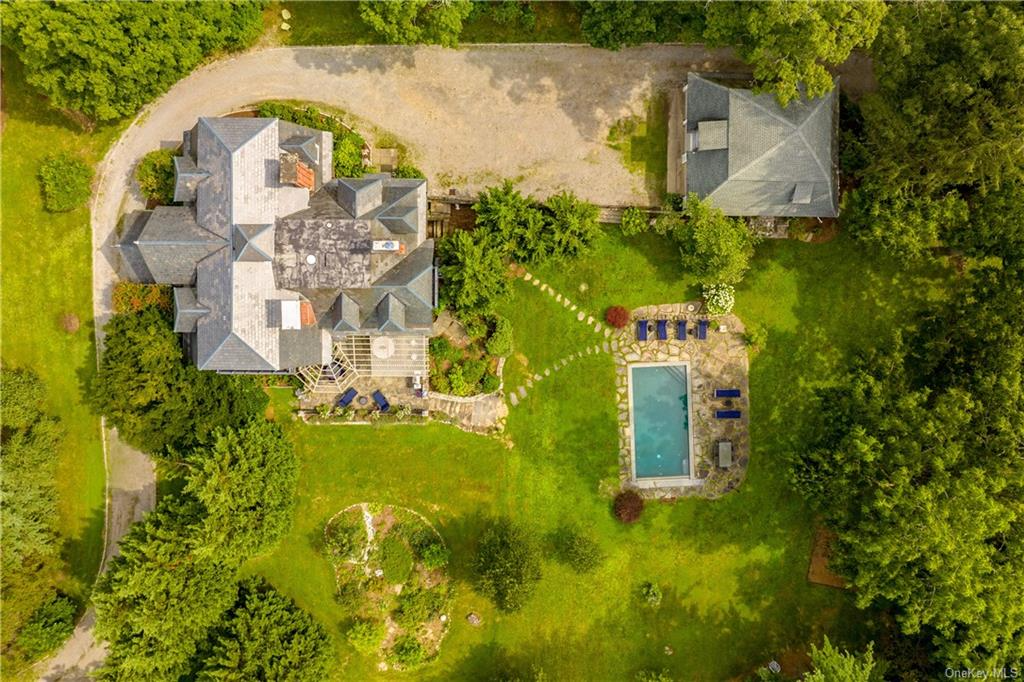
For those who need city access, the property is less than a mile from the Garrison MetroNorth station. Closer to the property are numerous cultural attractions in easy reach, including Boscobel House and Gardens and designer Russel Wright’s Manitoga, both in Garrison.
Lindsay Rothman and Tim Rothman of Compass have the listing and the property is priced at $3.995 million.
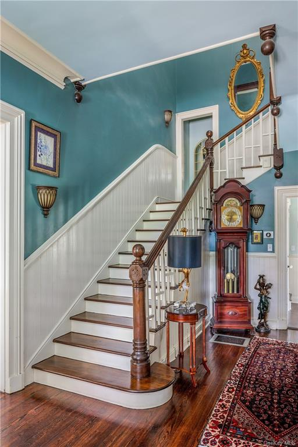
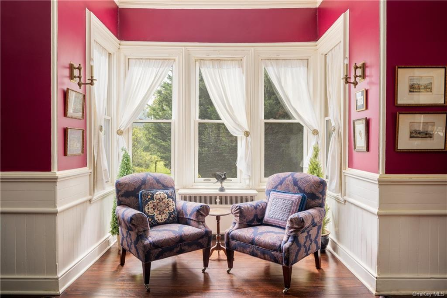
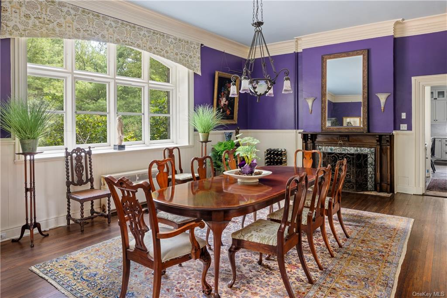
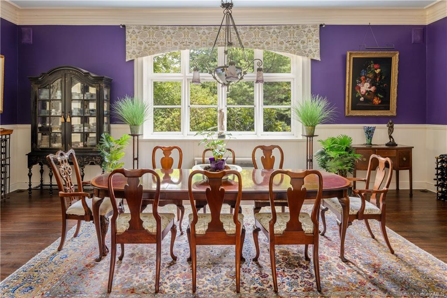
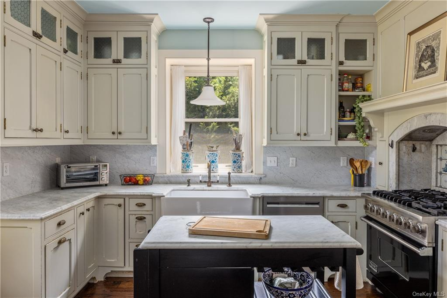
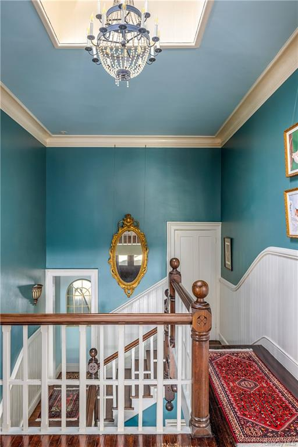
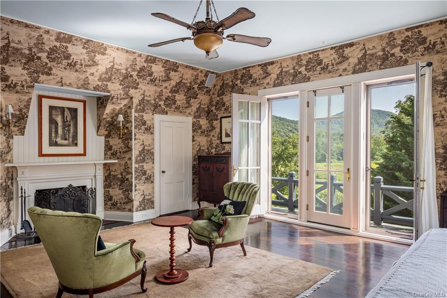
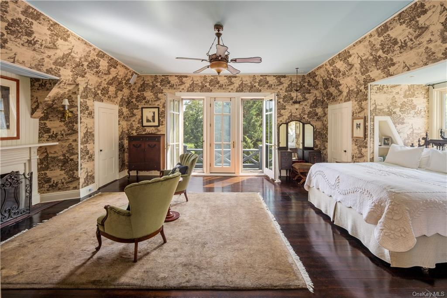
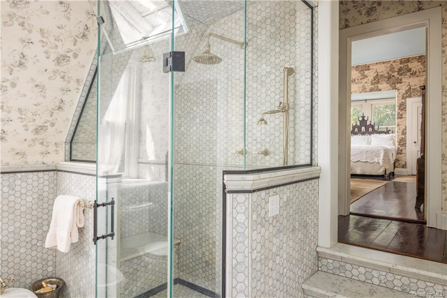
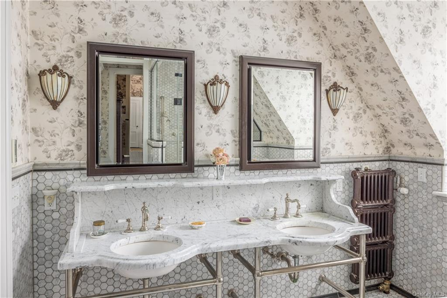
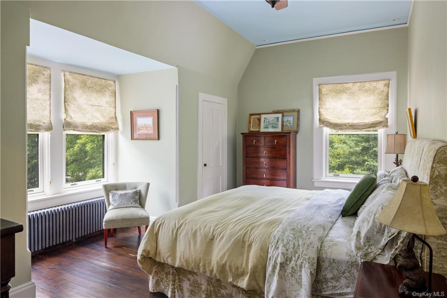
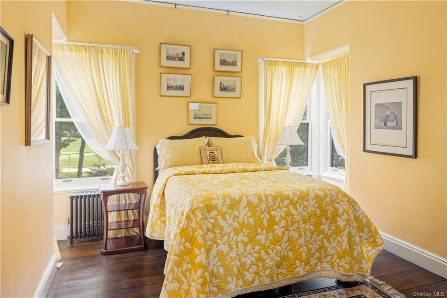
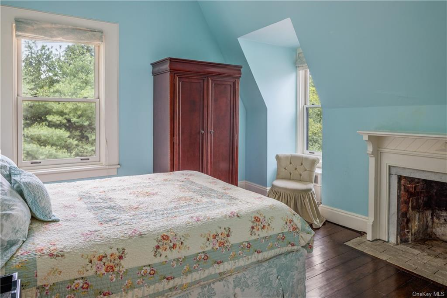
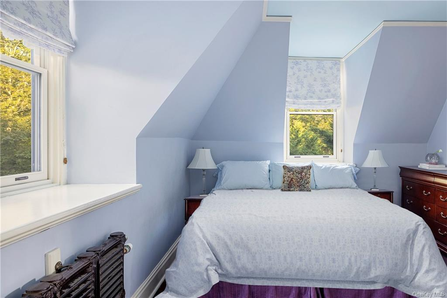
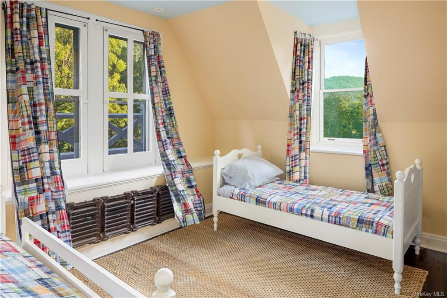
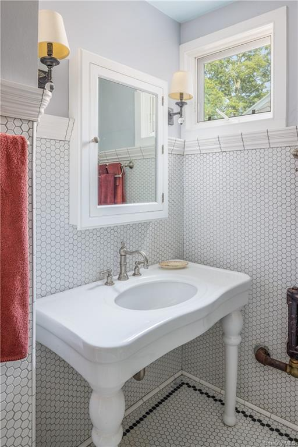
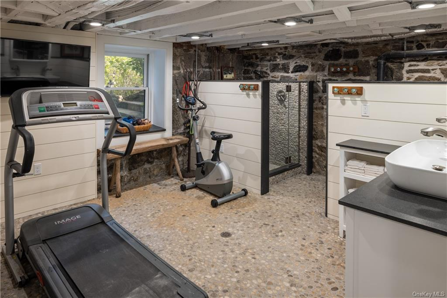
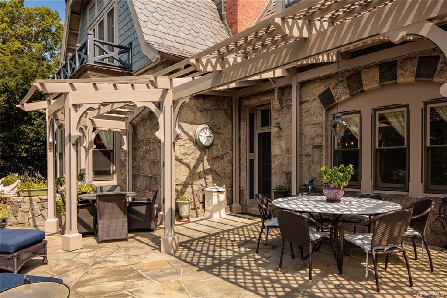
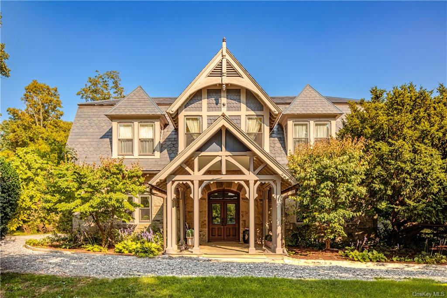
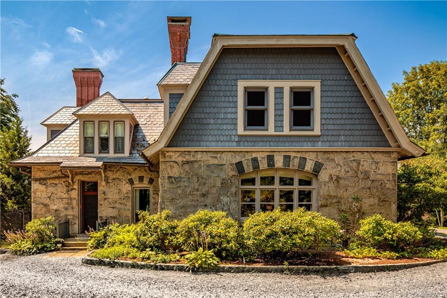
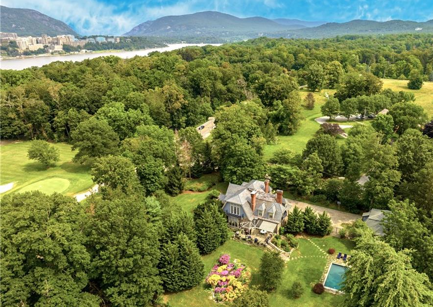
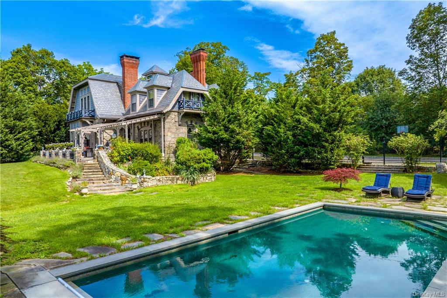
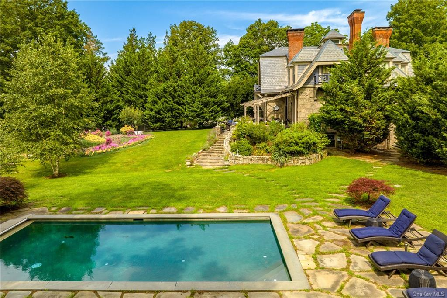
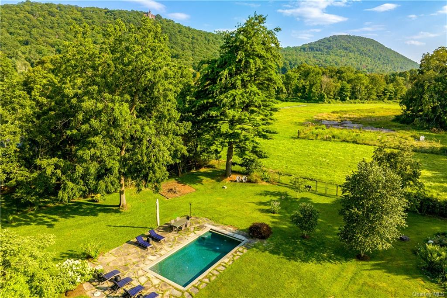
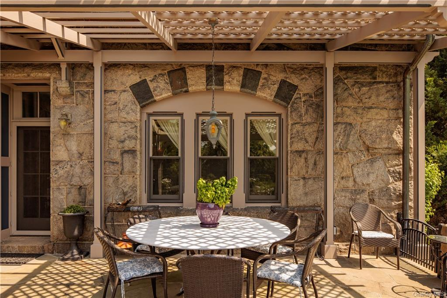
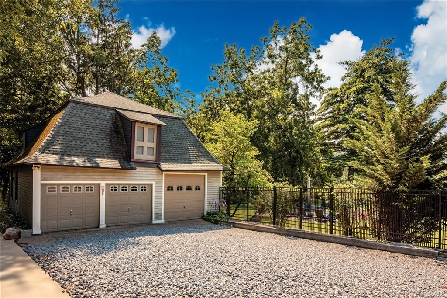
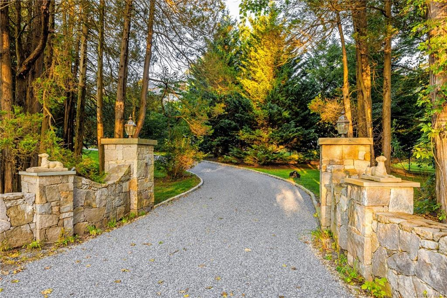
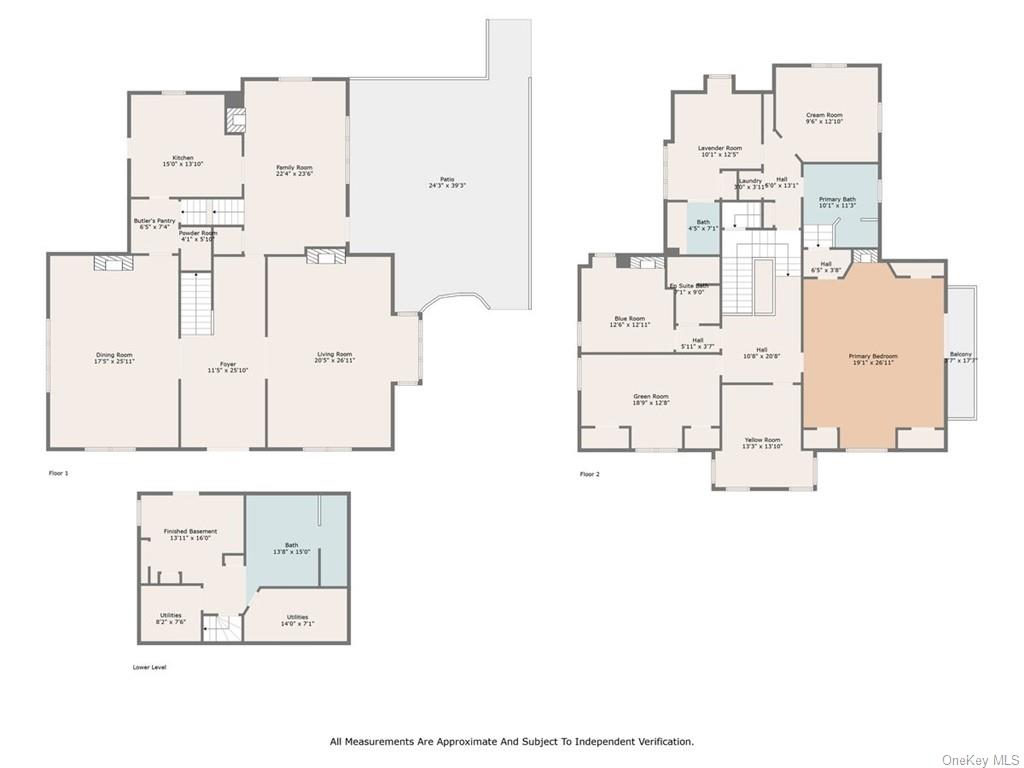
[Images via Compass unless noted otherwise]
Related Stories
- Rockland County Mid-Century Modern House With Atrium, Sunken Living Room, Yours for $625K
- 3 Lushly Illustrated Books With an Upstate Connection for Old House and Design Lovers
- A Shingle Style Manse in Historic Park Hill, Yonkers’ ‘Suburb Beautiful,’ for $1.095 Million
Email tips@brownstoner.com with further comments, questions or tips. Follow Brownstoner on Twitter and Instagram, and like us on Facebook.

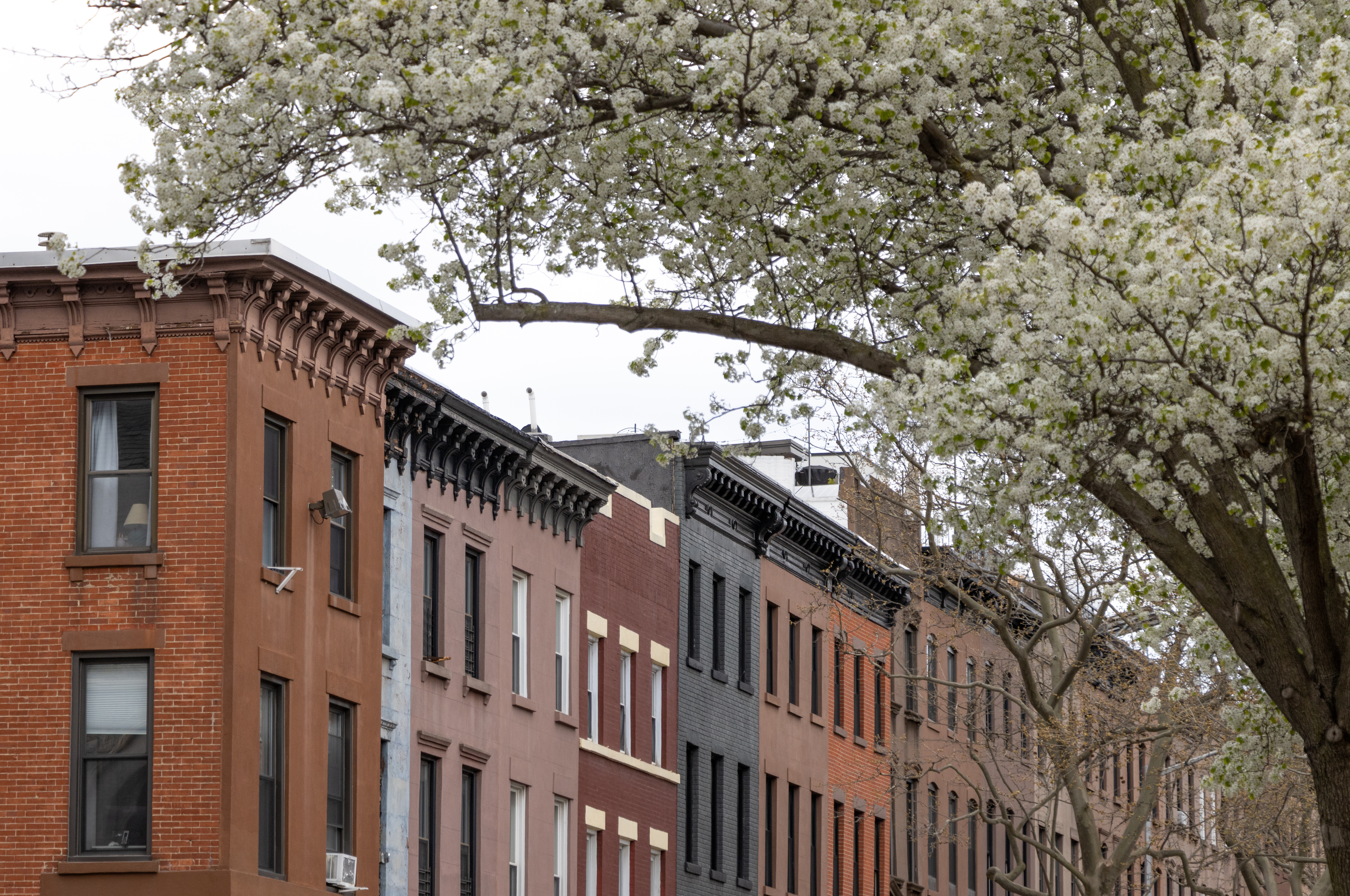
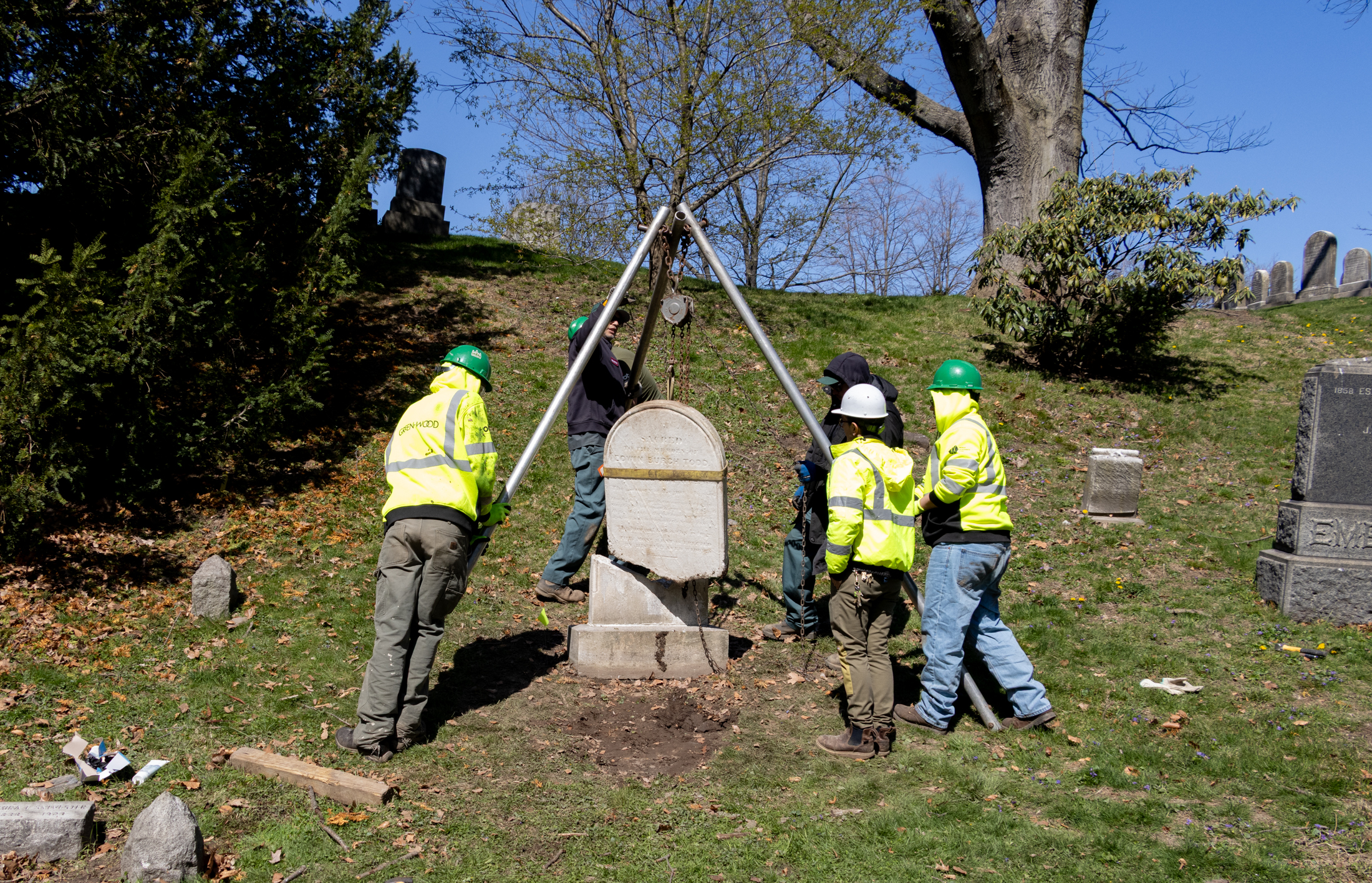


What's Your Take? Leave a Comment