PLG Limestone With Renovated Kitchen, Central Air Asks $2.795 Million
In Prospect Lefferts Gardens, this early 20th century limestone has a renovated open plan kitchen at the rear of the house and some period features.

In Prospect Lefferts Gardens, this early 20th century limestone designed by the prolific Brooklyn architect Benjamin Driesler has a renovated open plan kitchen at the rear of the house while some period features like wainscoting and moldings remain elsewhere.
At 207 Midwood Street, the single-family dwelling has three bedrooms on the second floor and one in the renovated English basement. A rec room, laundry, and a full bath can be found on that basement level as well. On the parlor floor there are high ceilings, wood floors, and an original stair.
In the front parlor is a bay window and a doorway leading to the middle parlor. Set up as a dining room, it would have originally been a library; the built-in bookshelves (sans glass doors) are still in place on either side of the columned mantel. It also has the wainscoting as seen in other houses in the row.
Two doorways, one with pocket doors adorned with stained glass, lead from the middle into the open plan kitchen and living room at the rear. A renovation after the house sold in 2014 combined a narrow kitchen with the dining room. Wainscoting, the lower cabinets, and the large center island are all painted a blue-gray while the upper cabinets are white. There are marble counters, pantry space, and room for a seating area. A door leads out to a rear deck with access to the garden.
On the second floor, the large street-facing bedroom has a dressing room and an en suite bath with double vanity and a shower. A second full bath is shared by the other two bedrooms.
Outside, a patio has room for dining and there is a large tree and planting beds. The view from the rear garden shows the bright blue rear facade of the house.
The listing notes updates include central air.
The house sold for $1.205 million back in 2014. Listed with Aracely Moran and Ileen G. Schoenfeld of Brown Harris Stevens, it is priced at $2.795 million. What do you think?
[Listing: 207 Midwood Street | Broker: Brown Harris Stevens] GMAP
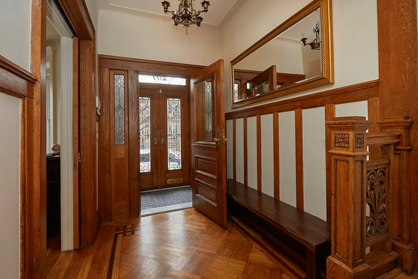
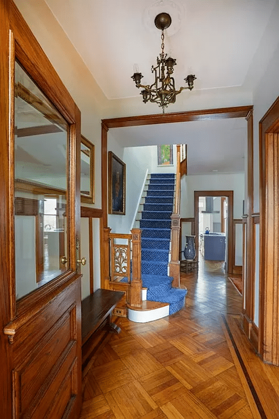
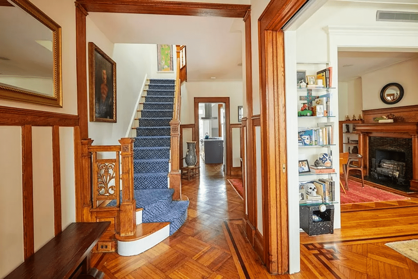
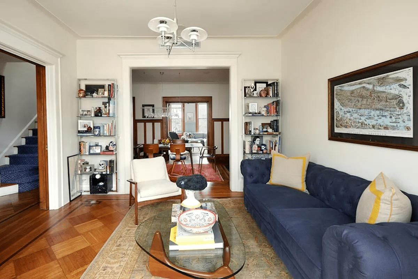
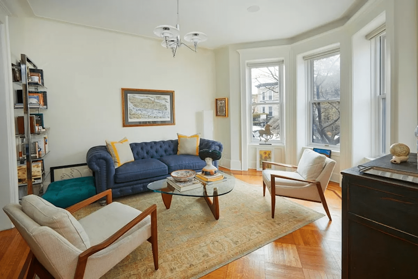
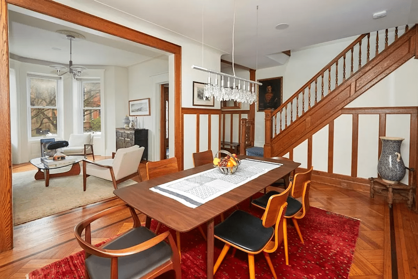
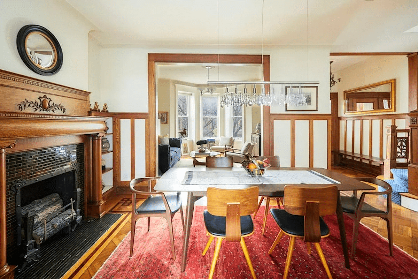
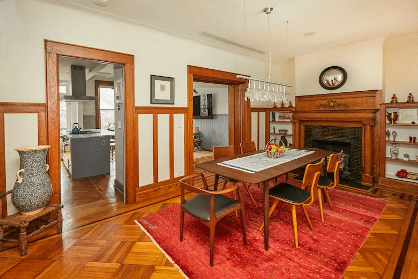
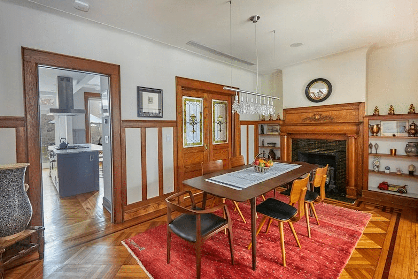
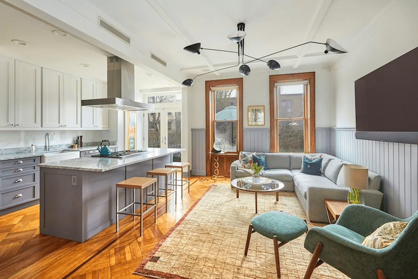
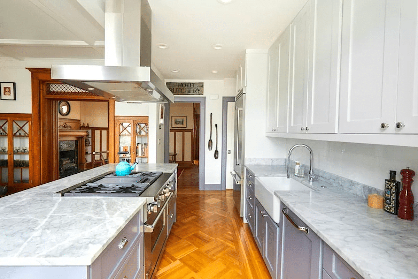
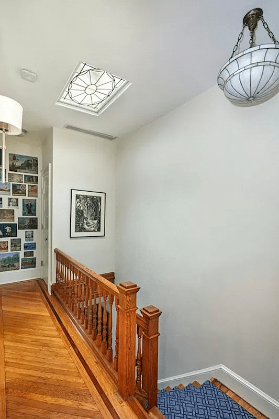
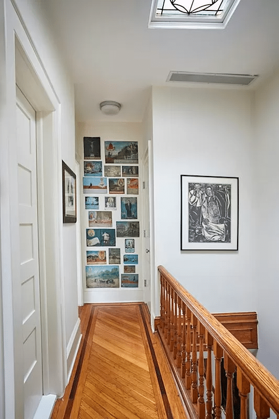
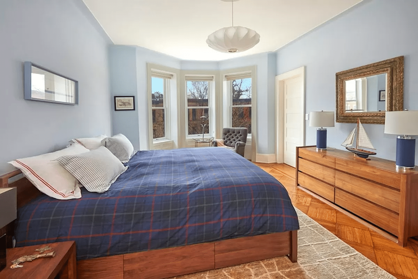
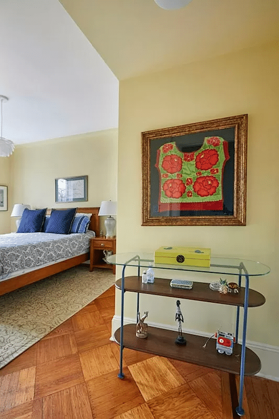
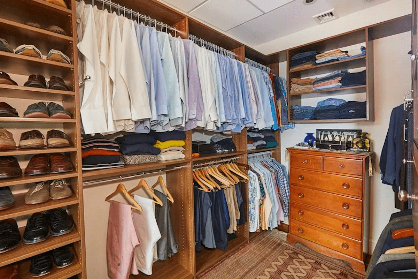
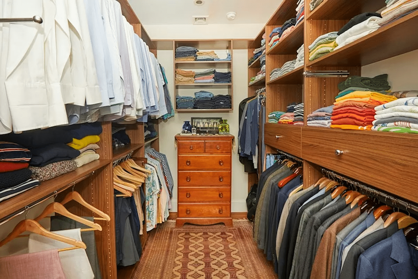
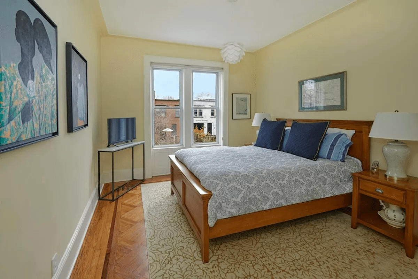
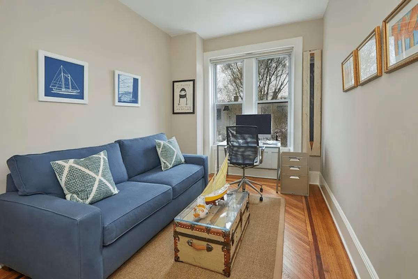
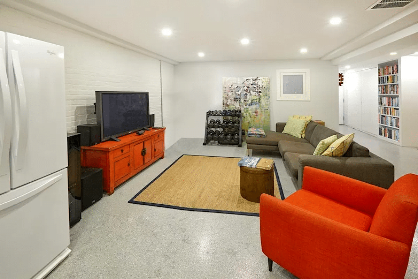
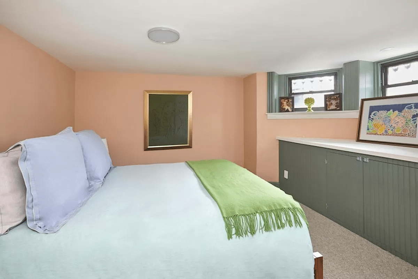
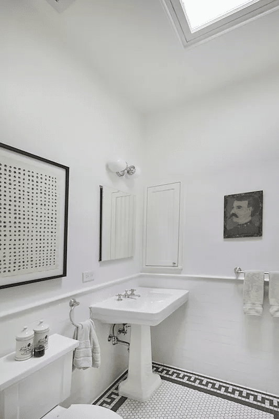
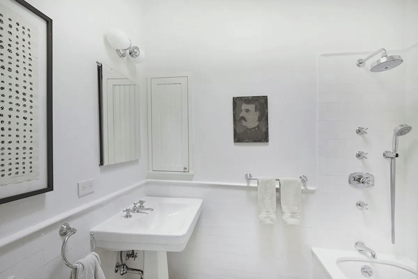
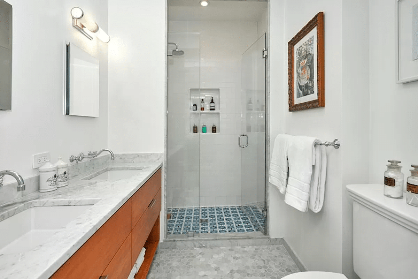
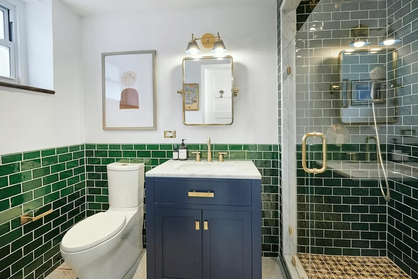
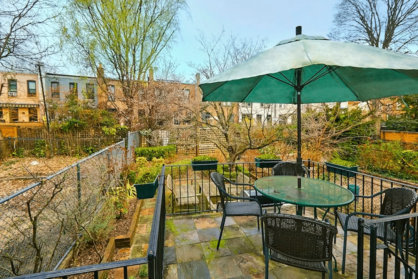
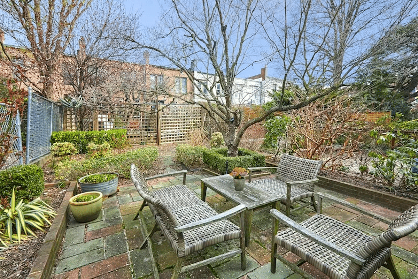
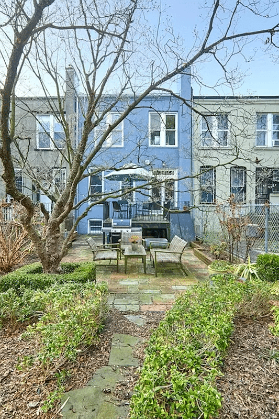
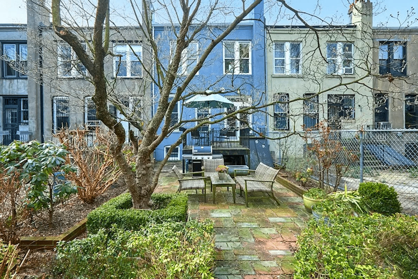
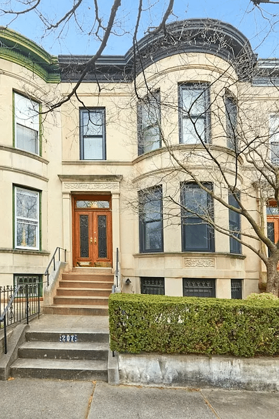
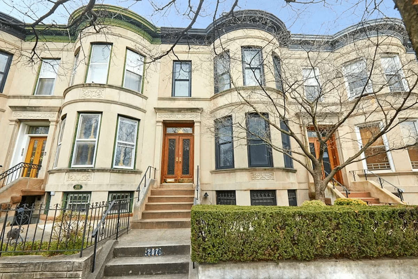
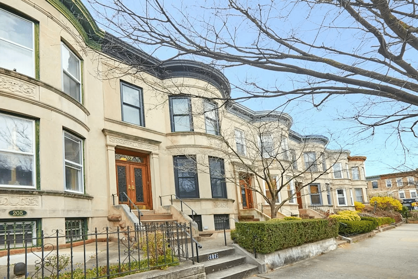
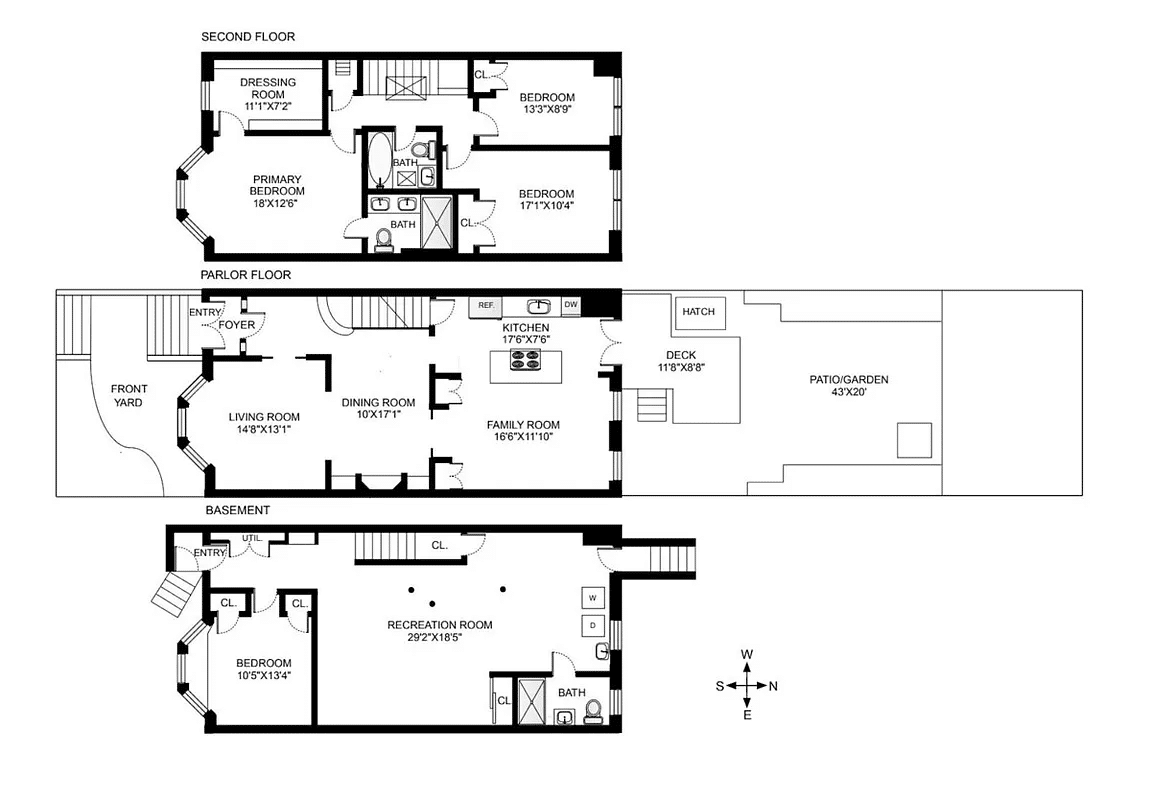
Related Stories
- Park Slope Brownstone Overflowing With Period Details Asks $5 Million
- Renovated Bed Stuy Row House With Stained Glass, Mantels Asks $2.199 Million
- Crown Heights Second Empire Wood Frame With Garage, Marble Mantel Returns at $2.1 Million
Email tips@brownstoner.com with further comments, questions or tips. Follow Brownstoner on Twitter and Instagram, and like us on Facebook.

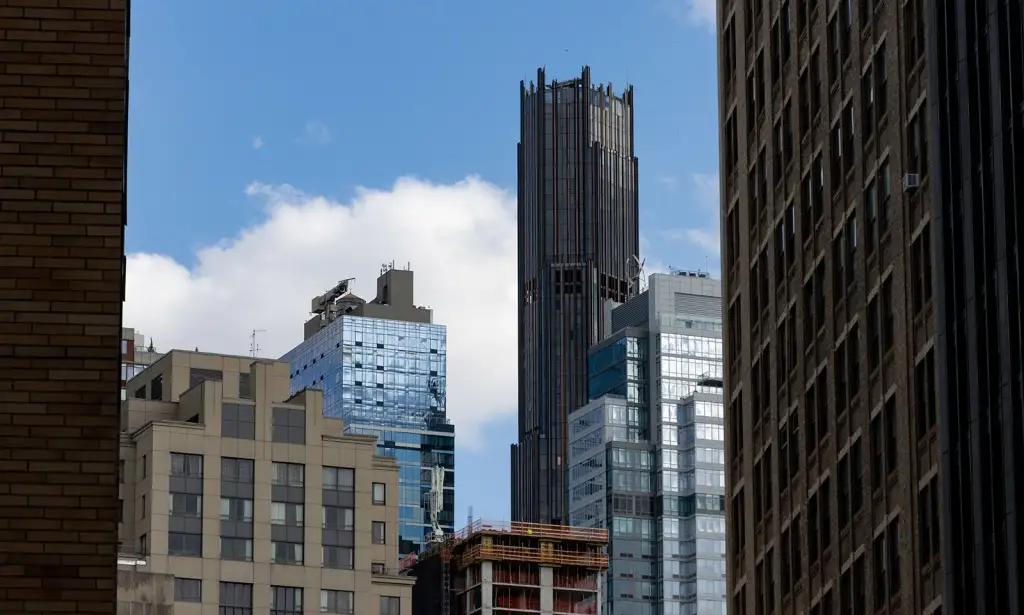







I can’t comment about the price, but it’s a beautiful house and “Midwood 2:, my block, is a really great block. Also, I want to see if my comment actually shows up.