Bay Ridge House With Outdoor Kitchen, Home Theater and Garage Asks $3.875 Million
A backyard bamboo stand, vaulted ceiling and chalkboard walls in an attic playroom, and a double-height kitchen ceiling with skylight are among the elements that make this standalone Bay Ridge house a distinctive property.

A backyard bamboo stand, vaulted ceiling and chalkboard walls in an attic playroom, a home theater and a gym, and a double-height kitchen ceiling with skylight — these elements make the house at 153 76th Street in Bay Ridge a distinctive property.
Originally built in 1925 but reimagined in 2015 by Rodriguez Studio Architecture, this standalone home, with new brick and wood exterior and new Marvin windows, has five bedrooms, three full bathrooms and two half baths, extensive outdoor space, and a two-car garage.
The contemporary interior of the three-story house features an open-plan first floor with high ceilings and access to the outdoors. The living room, which has a ventless fireplace, frames a view of the backyard and its tranquil private garden. A large space opposite the living room can accommodate formal or informal dining.
The kitchen features a double-height ceiling and skylight that illuminates the space. There’s Poggenpohl cabinetry, a large center island with seating, quartz countertops, marble backsplash, and Sub-Zero appliances, including a wine fridge and double beverage drawers.
The front entrance has a coat closet, and a side entrance near the driveway has a mudroom with a closet and space for seating. Also on this floor is a powder room and a bedroom with a fireplace that could also work as a library, den or office.
Off the living room is a deck with an outdoor kitchen overlooking the backyard lawn.
Three bedrooms, two bathrooms and a laundry room make up the second floor. The large primary bedroom has two walk-in closets and ensuite bathroom with glass tile and marble, a custom-made concrete sink, and a double steam shower. The other bedrooms are also good size, and there are three more closets on this floor.
The top floor features a vaulted attic space that can serve as a bedroom, au pair suite or children’s play area. The vaulted dormer ceiling has been given a dramatic and whimsical air with sculptural wood cladding and recessed lighting. The floor has a full bathroom, linen closet and four storage spaces under the eaves.
The cellar has been converted to serve as a home theater and a workout room. There’s also a bar and half bath on this level.
Also included are smart-home controls for lighting, security, cameras, TV, cable and climate — all from a touch of your phone. There’s four-zone central air, an automatic driveway gate, driveway parking for up to five cars, storage systems by California Closets, DaVinci slate roof shingles, and an irrigation system. For a virtual tour of this property, check out the video here.
The home is walking distance from the waterfront, Shore Road, and shops and restaurants. Listed by Anthony Robles of Douglas Elliman, the house is asking $3.875 million.
[Listing: 153 76th Street | Broker: Douglas Elliman] GMAP

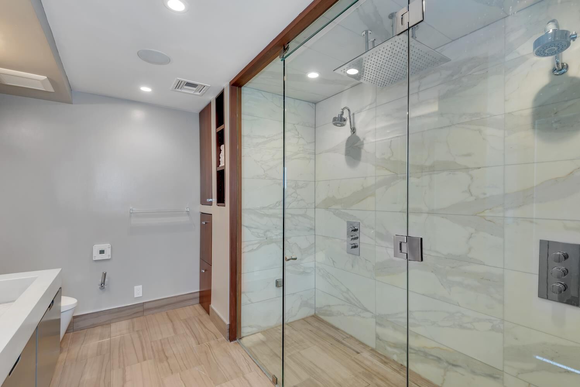
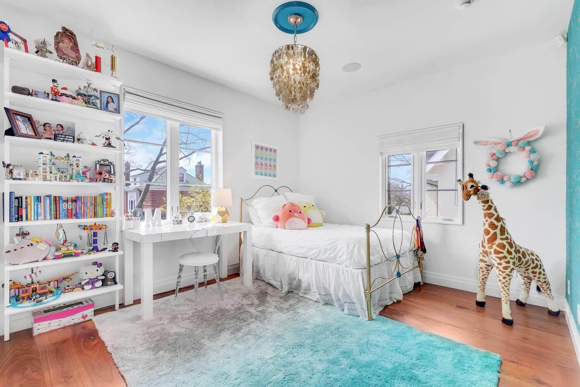
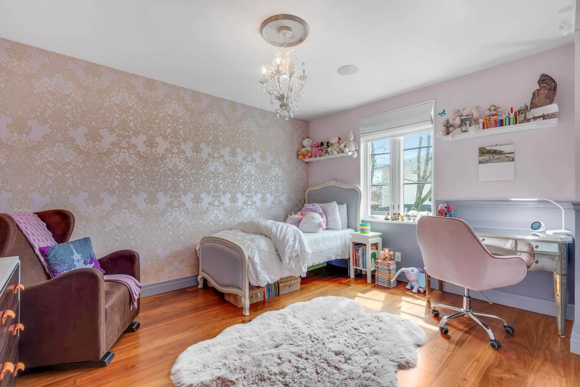

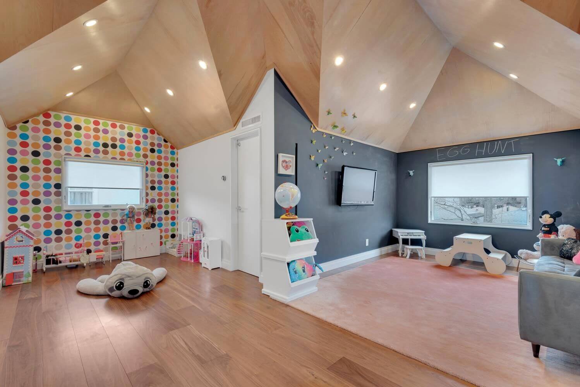
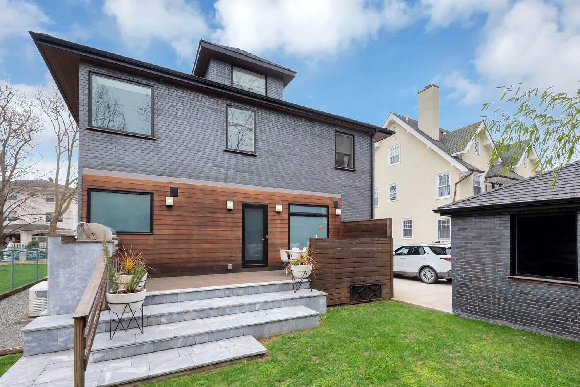
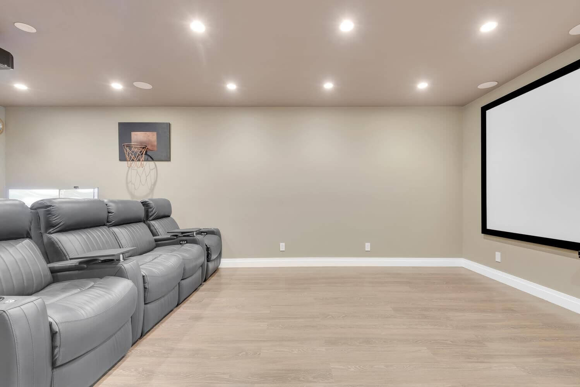

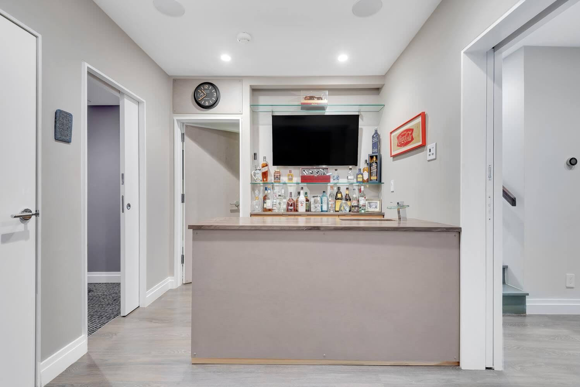
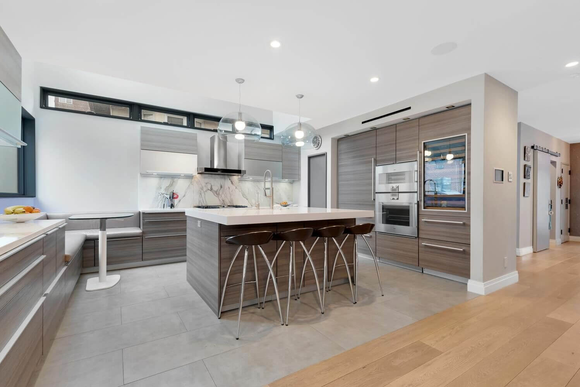
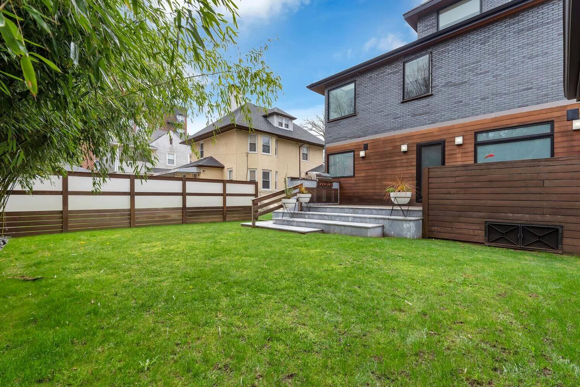
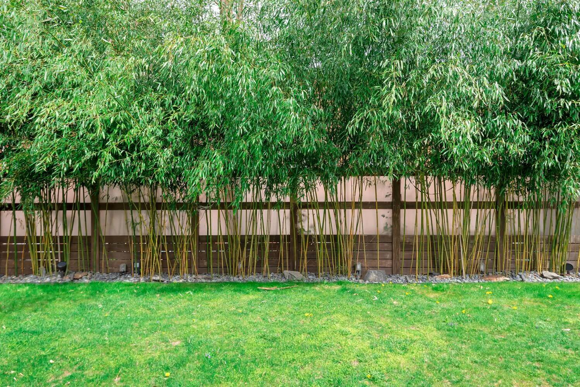
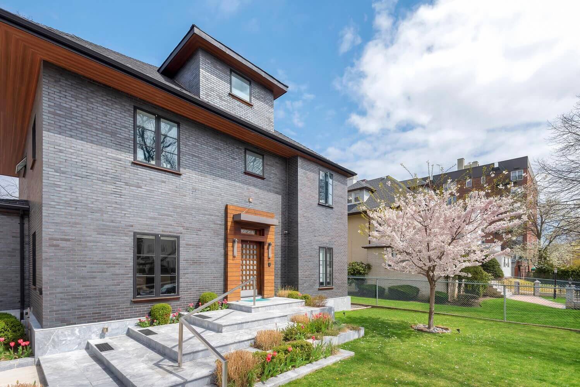
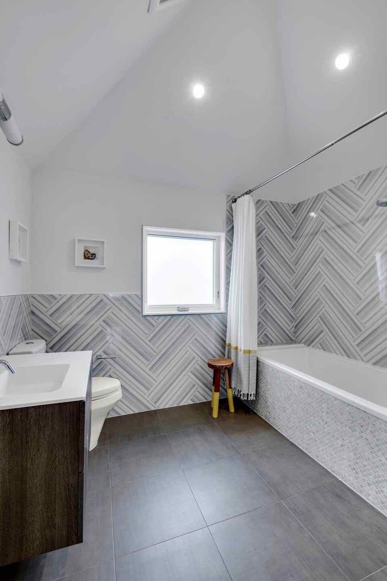

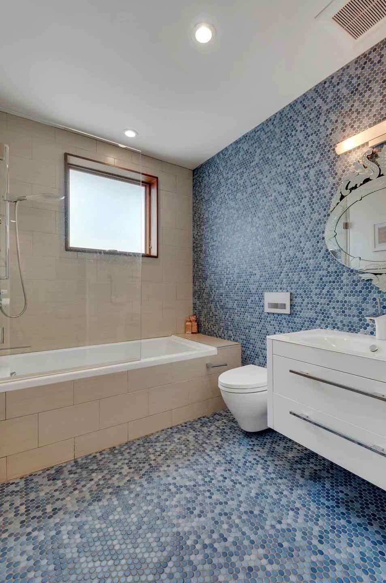
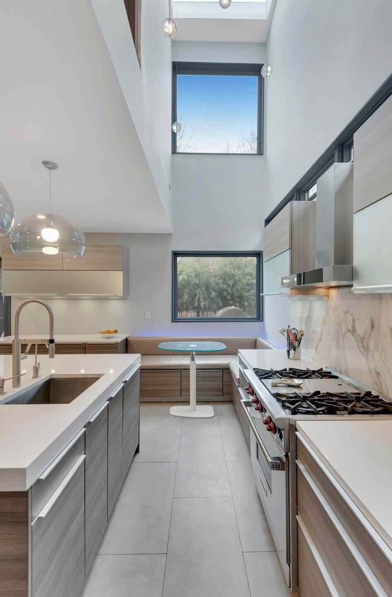

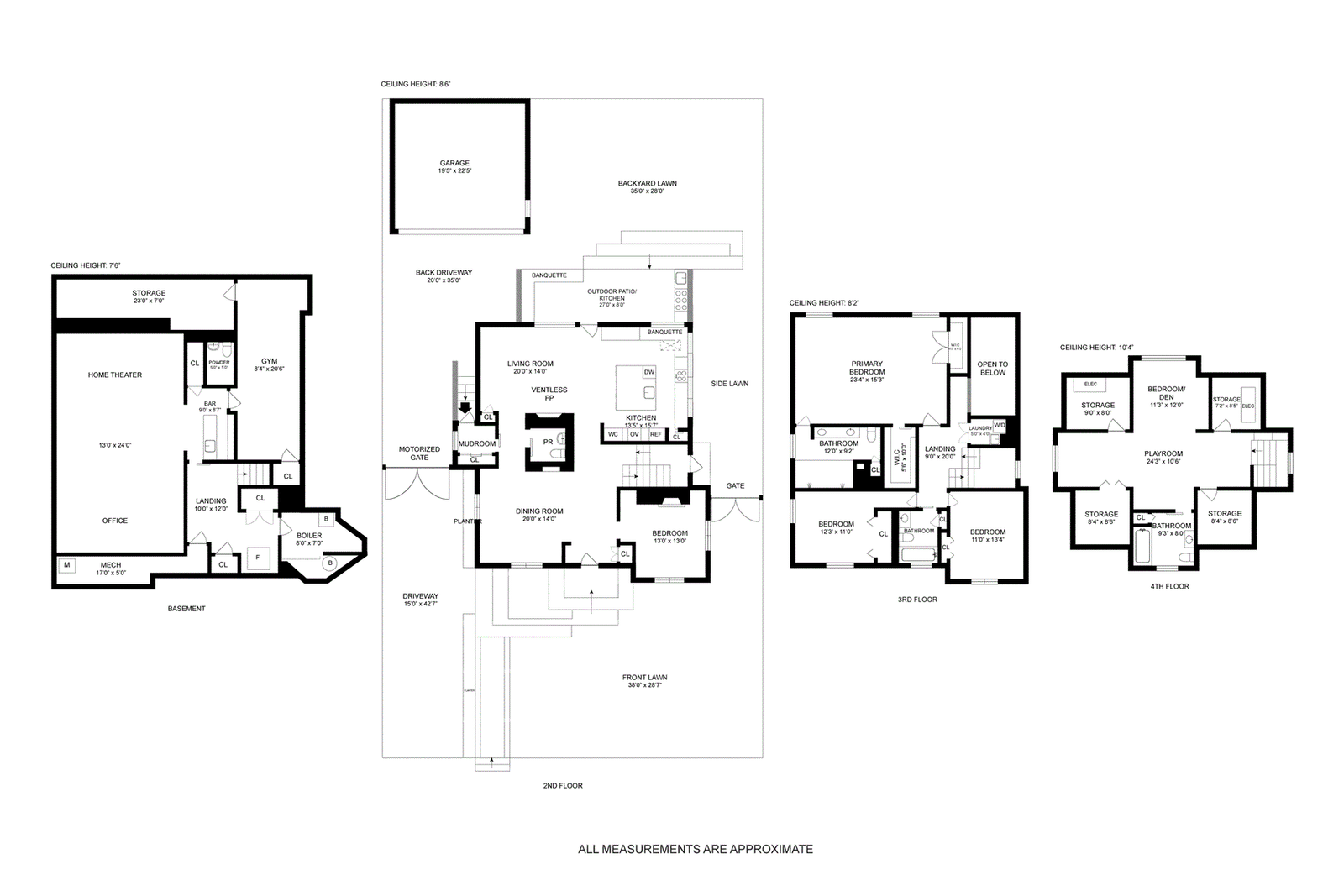


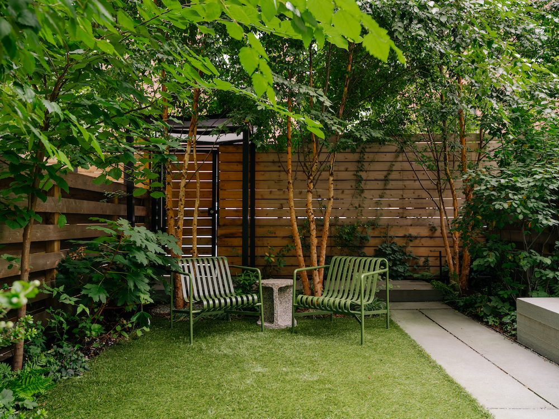
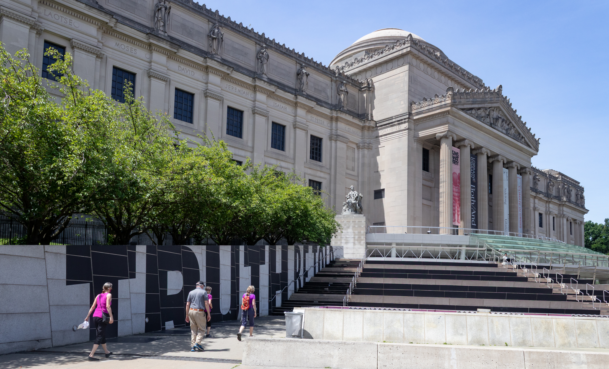






What's Your Take? Leave a Comment