Architect-Designed Historic Dumbo Loft Features Deeded Parking, Private Patio, Home Office
This Dumbo three-bedroom, 3.5-bathroom duplex loft at 51 Jay Street with a home office and private outdoor patio occupies 2,500 square feet — plenty of elbow room.

Nowadays, space is a prime consideration, and this Dumbo three-bedroom, 3.5-bathroom duplex loft with a home office and private outdoor patio has an abundance of it: 2,500 square feet — plenty of elbow room. It’s at 51 Jay Street, in a 1910 Landmarks-protected warehouse with a restored exterior and reimagined interiors, all designed by architecture firm ODA.
A coveted parking spot in a heated garage is included in the purchase — a nice touch.
Being a duplex, there are two doors — one on each floor that allows residents to enter and leave — and there’s a lot of light (as prized as any amenity): it floods the herringbone flooring via floor-to-ceiling walls of casement windows. There’s a patio with over 350 square feet off the living room in a landscaped private courtyard. Ah, privacy — enough room for the current owners to put a mini trampoline.
The first floor features a kitchen with ample storage space and a pantry, and includes La Rochelle Gris marble countertops, cabinetry by Aster Cucine and a Gaggenau appliance package.
There’s a sunny living room and dining area, plenty of closet space and a powder room alongside the washer/dryer. The bedroom on this floor has an en suite bathroom, walk-in closet and a direct view to the patio.
On the second floor, the current owners added doors and walls to create smaller spaces – a yoga area, for example. The king-sized primary bedroom has two closets (one a huge walk-in that’s currently a remote learning hub) and an en suite bathroom with walnut-brown marble and lacquered custom cabinetry. There’s another full bathroom on this floor (all bathrooms have marble finishes), another bedroom with two exposures overlooking the courtyard and a den/home office/library that can easily be used as a fourth bedroom.
As for the building, there’s plenty to like: a double-height, 24-hour attended lobby with polished concrete flooring with historic railroad tracks running through it — left intact as ODA’s nod to the neighborhood’s industrial past, when loader trollies rolled directly into the warehouses.
There are loads of amenities, like an on-site super, fitness room, children’s playroom, residents’ lounge (where the kids currently do remote learning), and a rooftop terrace with an outdoor kitchen, grill and fireplace and sunning and dining areas. There’s also a cold storage room, a pet washing/grooming spa, bike room, large capacity laundry room and a tax abatement ending in 2032.
Being in Dumbo, you’re close to the waterfront, surrounded by gorgeous views, in the historic district, and only two blocks from the F train and close to the A/C line. There’s plenty to keep you busy: Brooklyn Bridge Park, Celestine, Cecconi’s, Dumbo House, Empire Stores, Equinox, Foragers and other restaurants, spas and shops are all close by.
The ask is $3.795 million and the listing agent is Deborah Zolan at Compass.
[Listing: 51 Jay Street, Unit 1K | Broker: Compass] GMAP
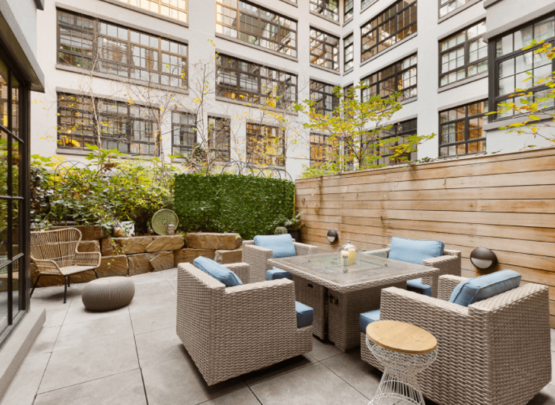
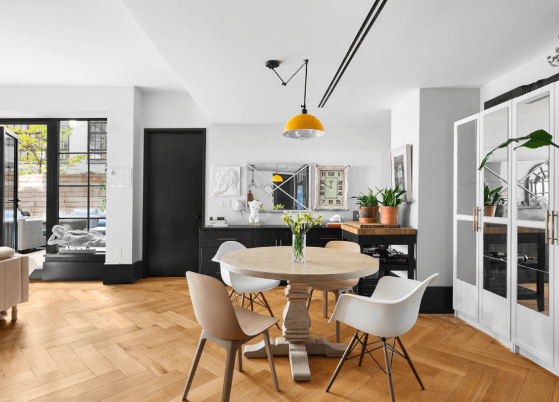
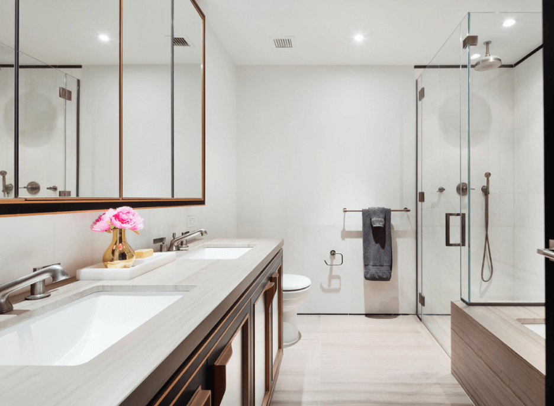
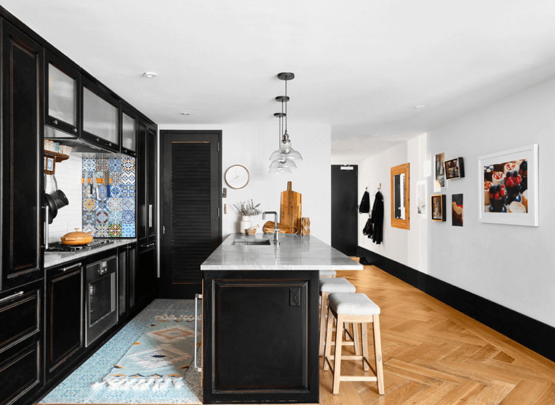
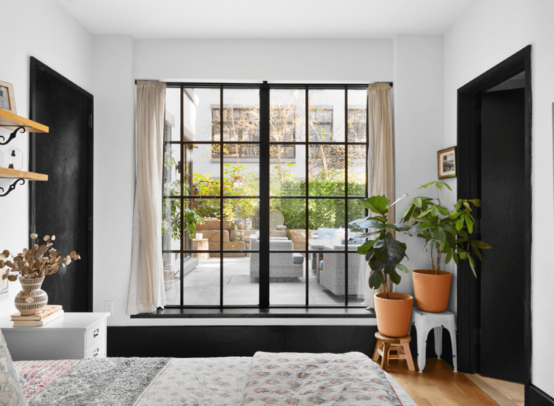
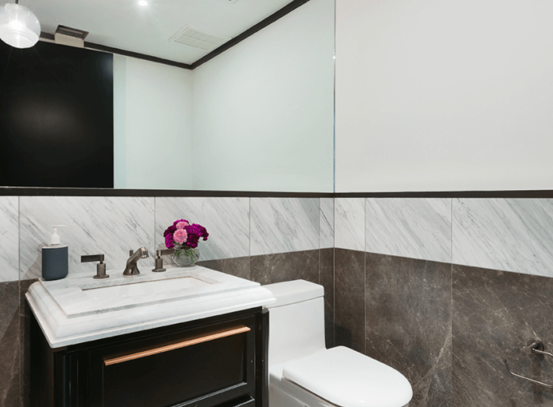
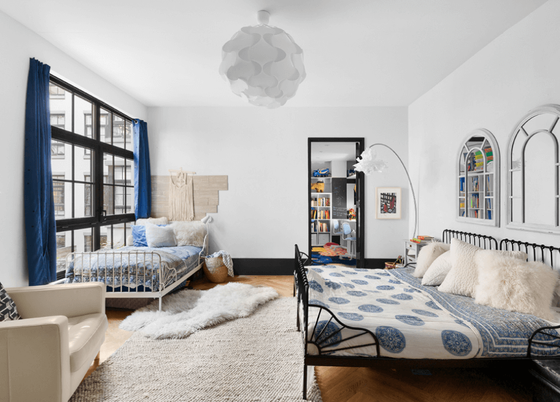
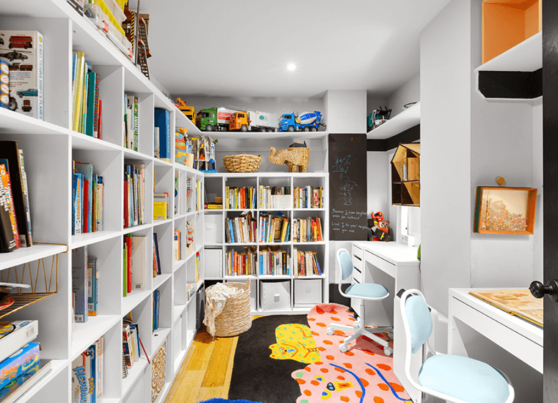
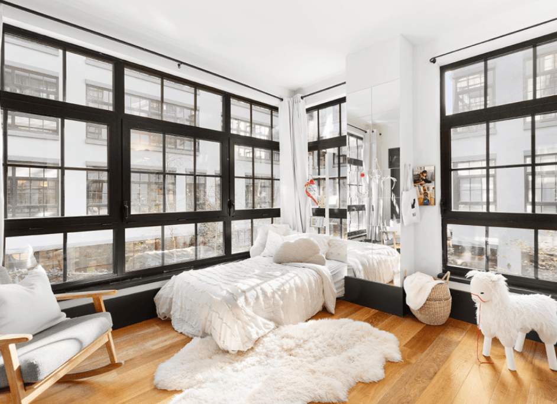
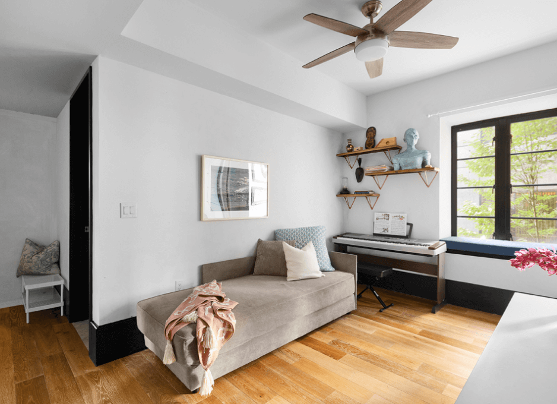
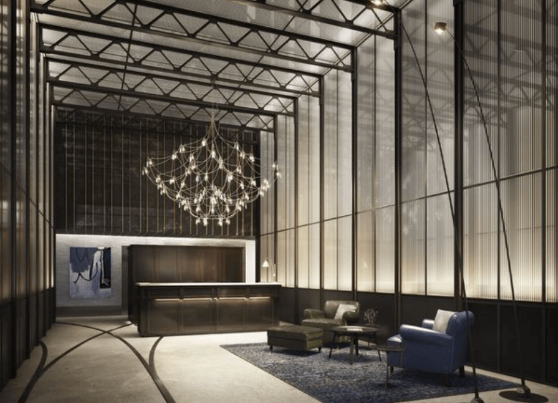
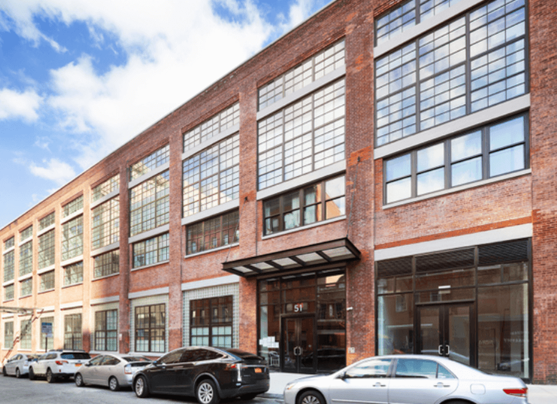
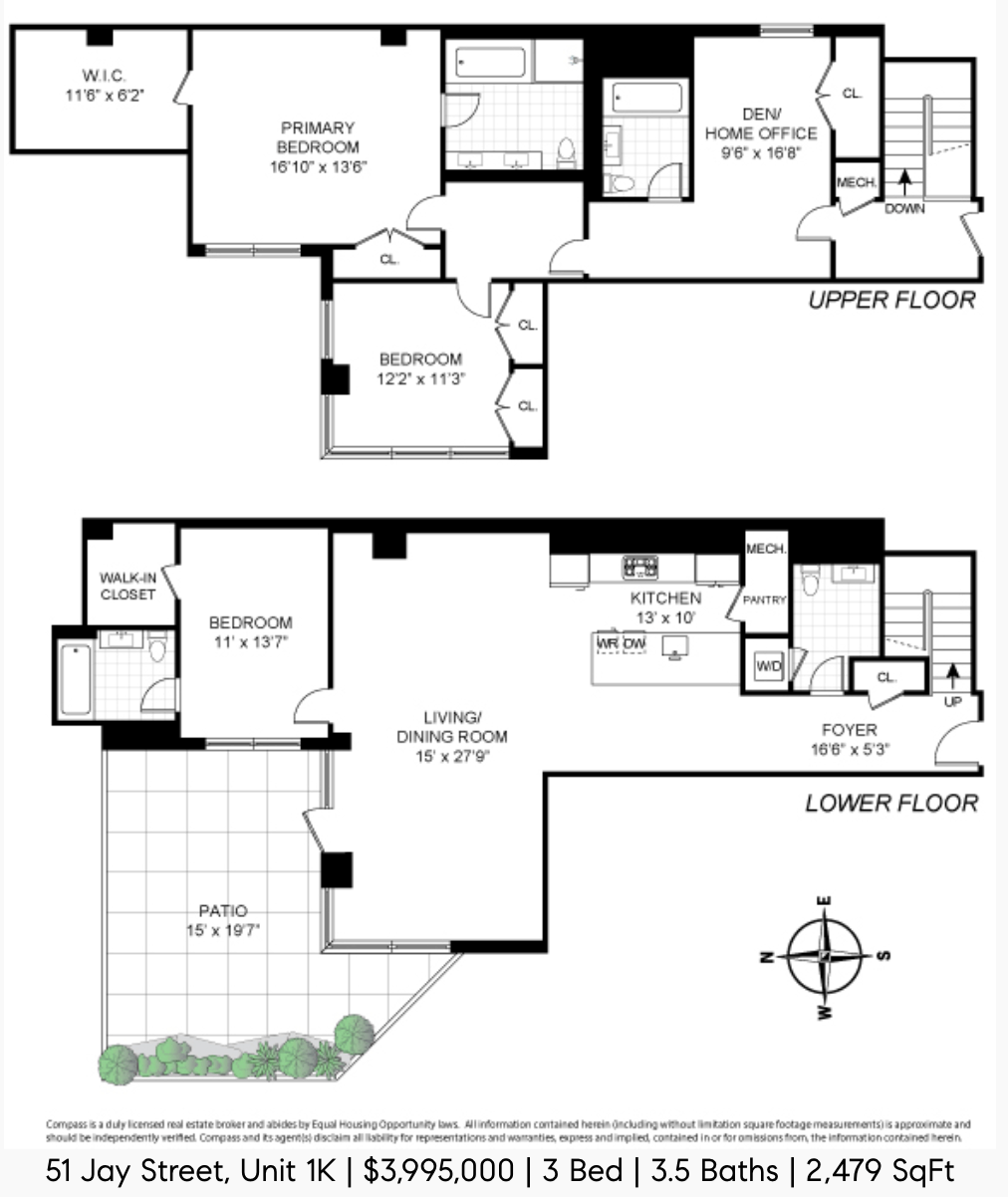


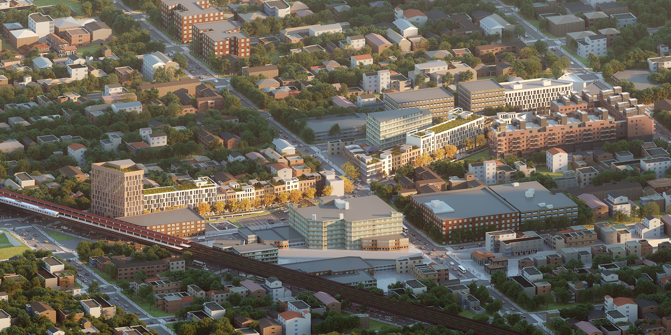
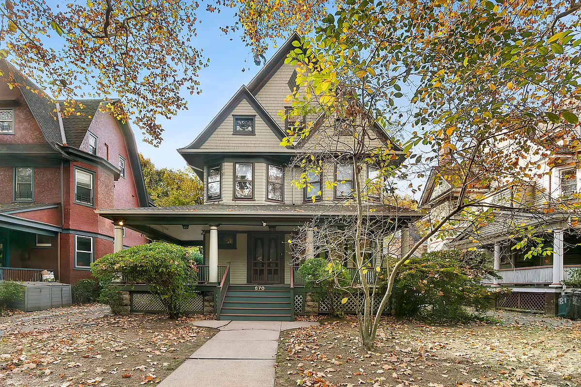
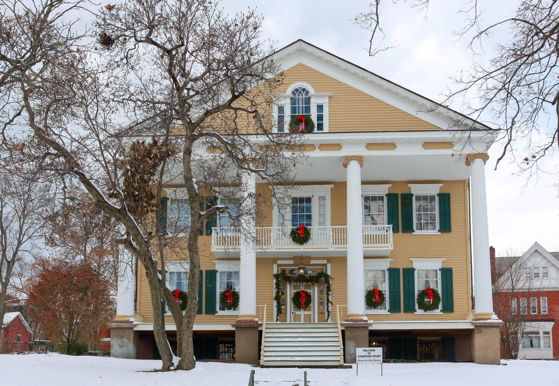
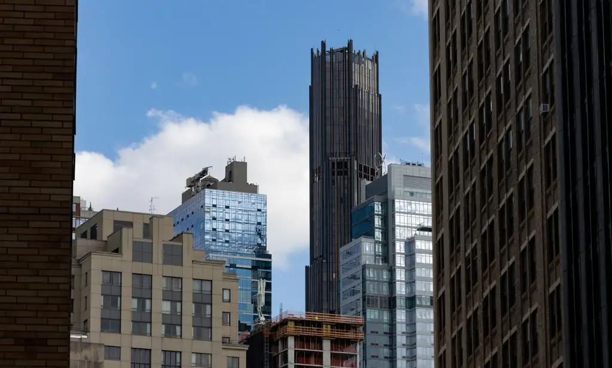




What's Your Take? Leave a Comment