Take a Look Inside the Gut Renovation of an 1890s Bed Stuy Brownstone
The goal of the gut renovation was to transform 6,000 square feet of living space across four floors and create a quadplex and separate garden apartment the owner could rent.

The renovation of a 120-year-old home on Gates Avenue in Bed Stuy is one of the most in-depth projects Gallery Kitchen & Bath have completed. Every square inch of the property was touched.
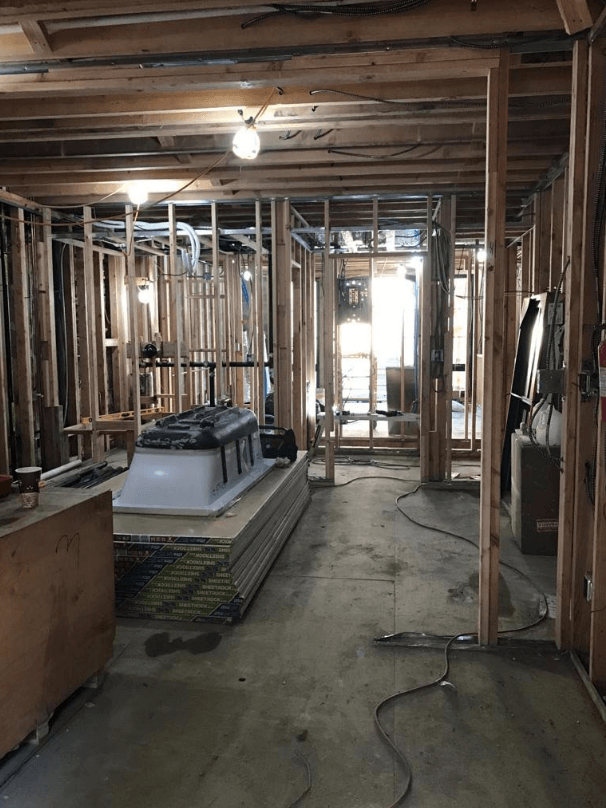
The goal of the gut renovation was to transform 6,000 square feet of living space across four floors — six bedrooms, five bathrooms, terrace, roof deck, garden and private storage — and create a quadplex and separate garden apartment the owner could rent.
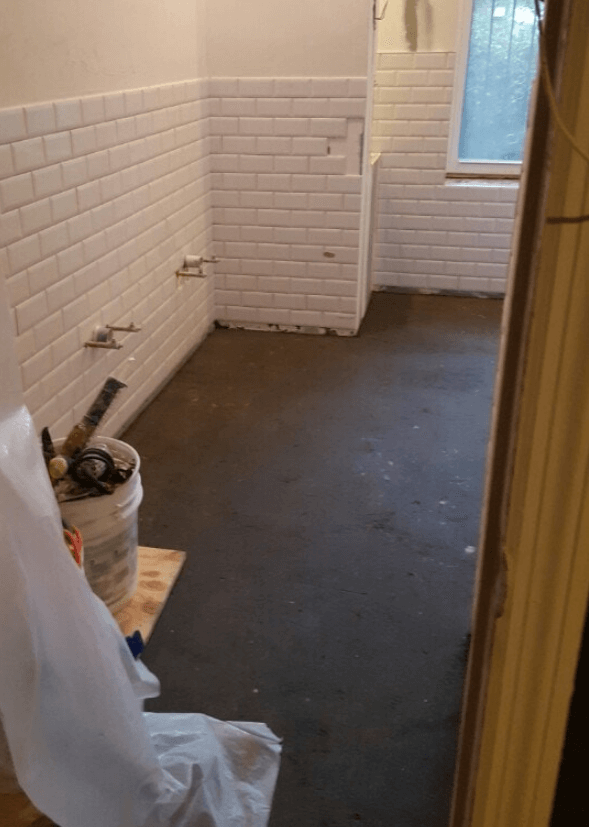
The most expensive room to renovate was the master bathroom. To increase the footprint, Gallery built out two rooms off the bathroom to accommodate a $12,000 Japanese commode and a two-person walk-in shower. Anchored by the soaking tub and two matching marble vanities, the bathroom now features heated tile floors.
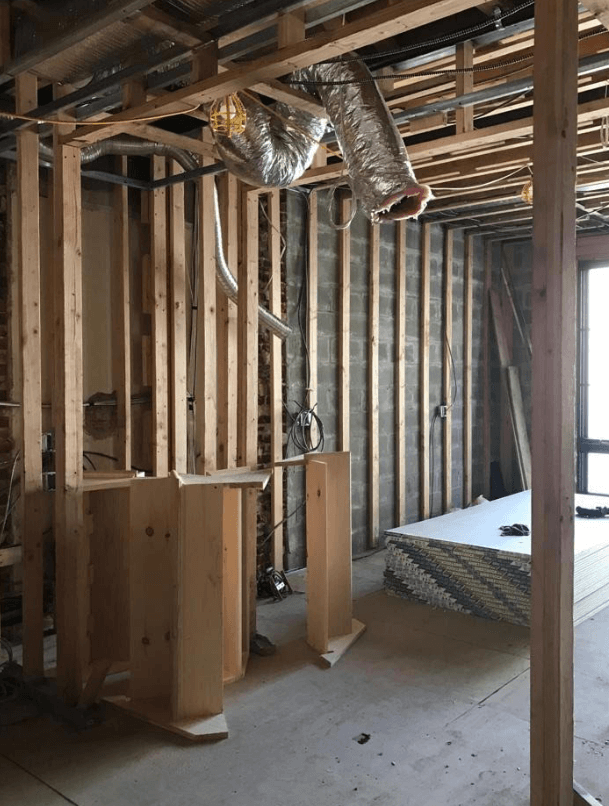
The kitchen presented the biggest challenge — it’s located in the back of the home with little natural light. To remedy this, Gallery opened up the entire back of the property and installed a custom glass wall with exits to the patio and backyard. Now, light floods in to accentuate the Miralis flat-panel kitchen cabinets, oak floors and four-inch-thick marble countertops.
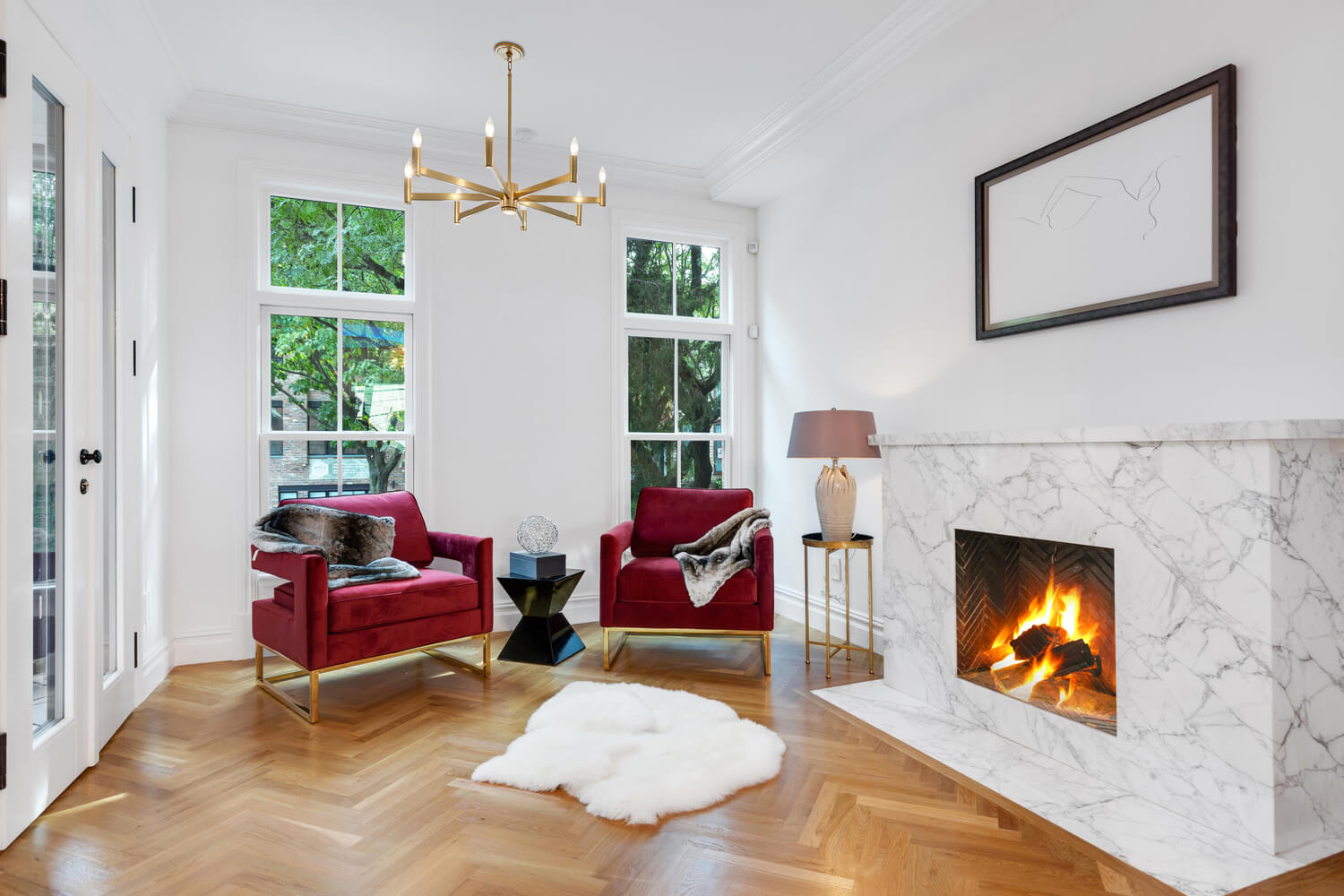
The custom glass wall also plays into the renovation of the garden level, which Gallery turned into a family room in the back and a rental apartment in the front. The family room includes the glass wall and access to the yard. Gallery installed porcelain tile flooring throughout the level rather than the white oak featured in the rest of the home.
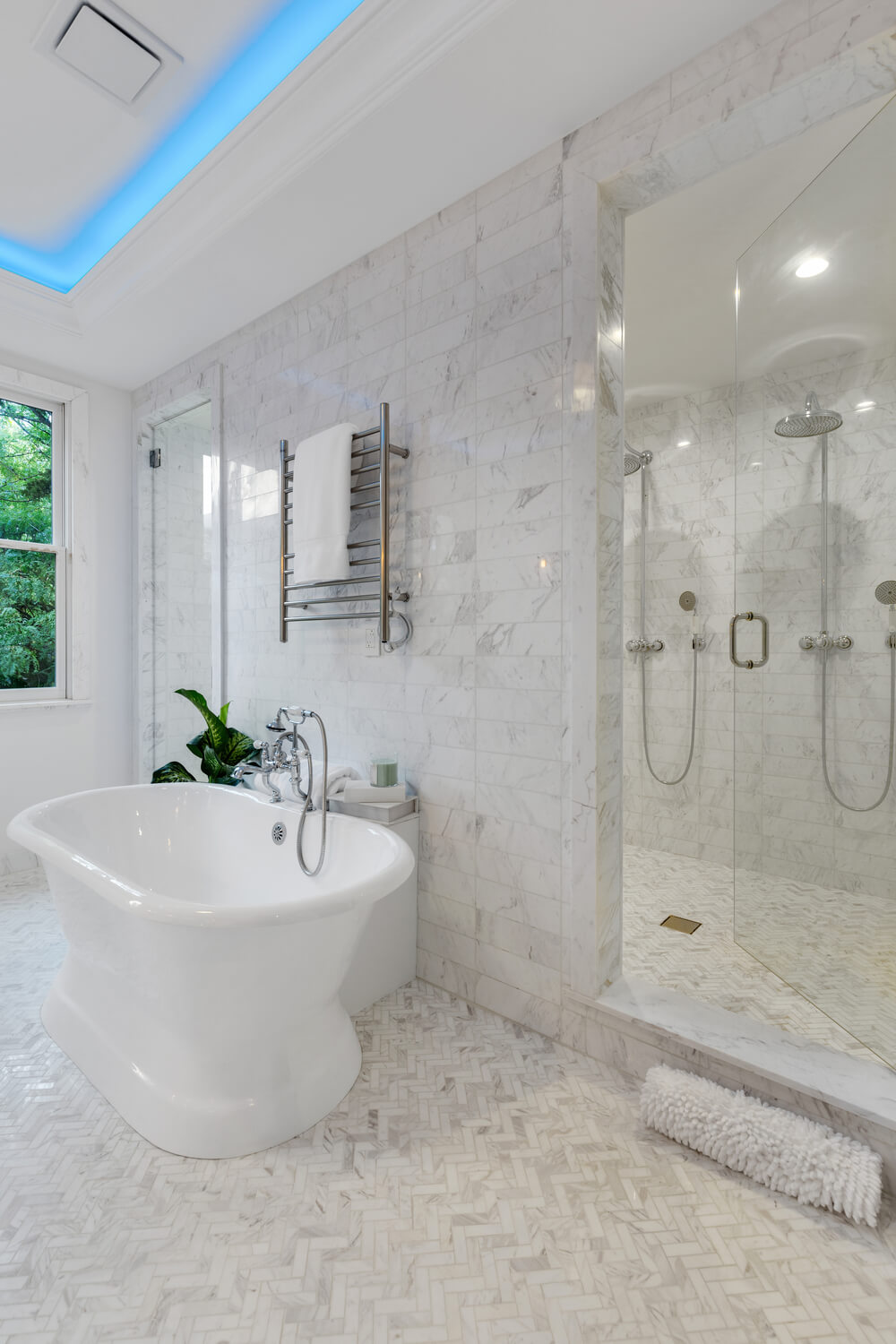
Gallery also installed a smart home system, video security, an alarm system and custom closets in the master bedroom and integrated lighting. These modern touches coexist with Gallery’s preservationist instinct: Original walnut stairs and banisters were preserved, as well as the home’s fireplace, which was finished with Calacatta marble slabs.
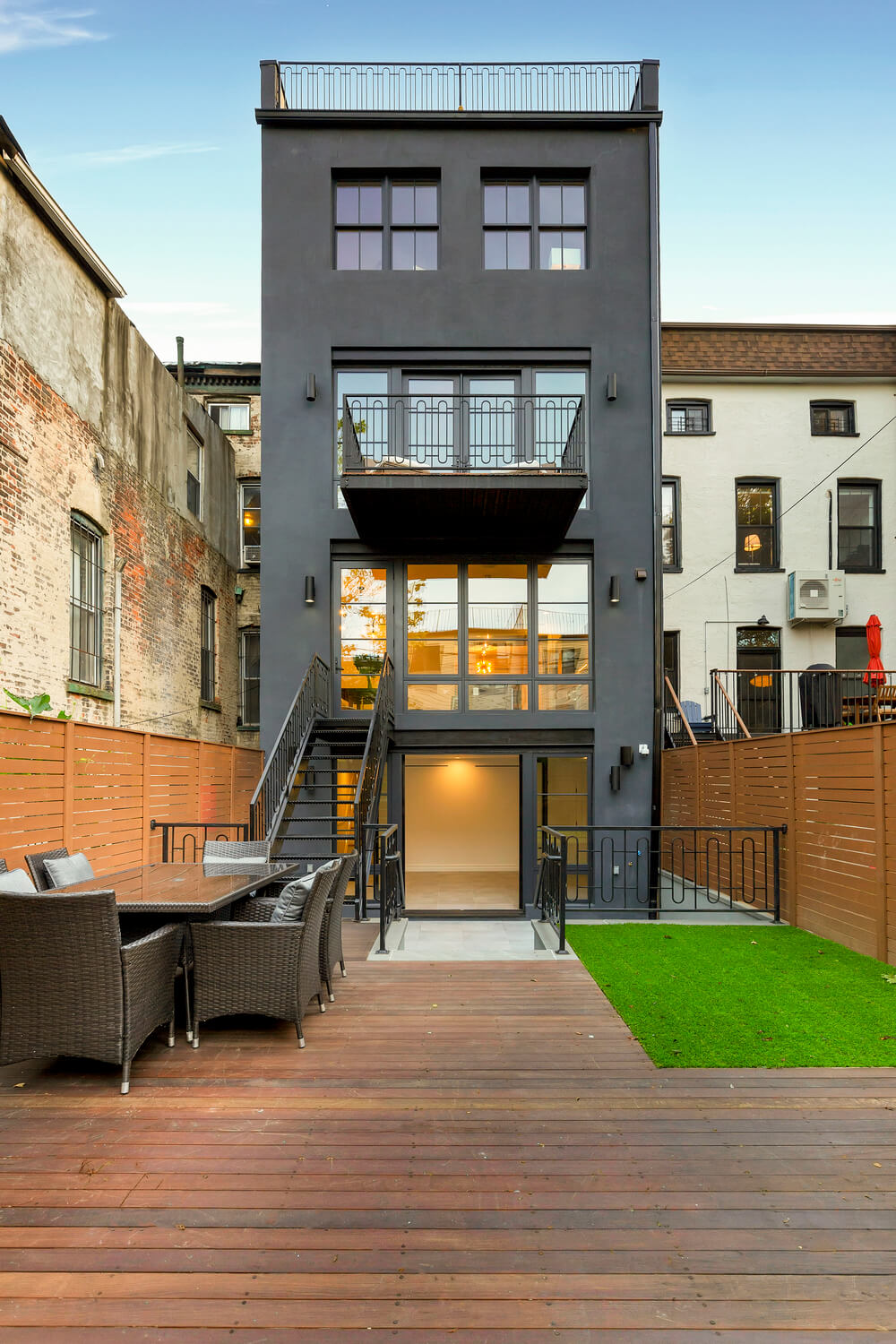
Aaron Popowsky, CEO and founder of Gallery Kitchen & Bath, said his favorite types of projects are those where customers have baseline design ideas and renovation goals.
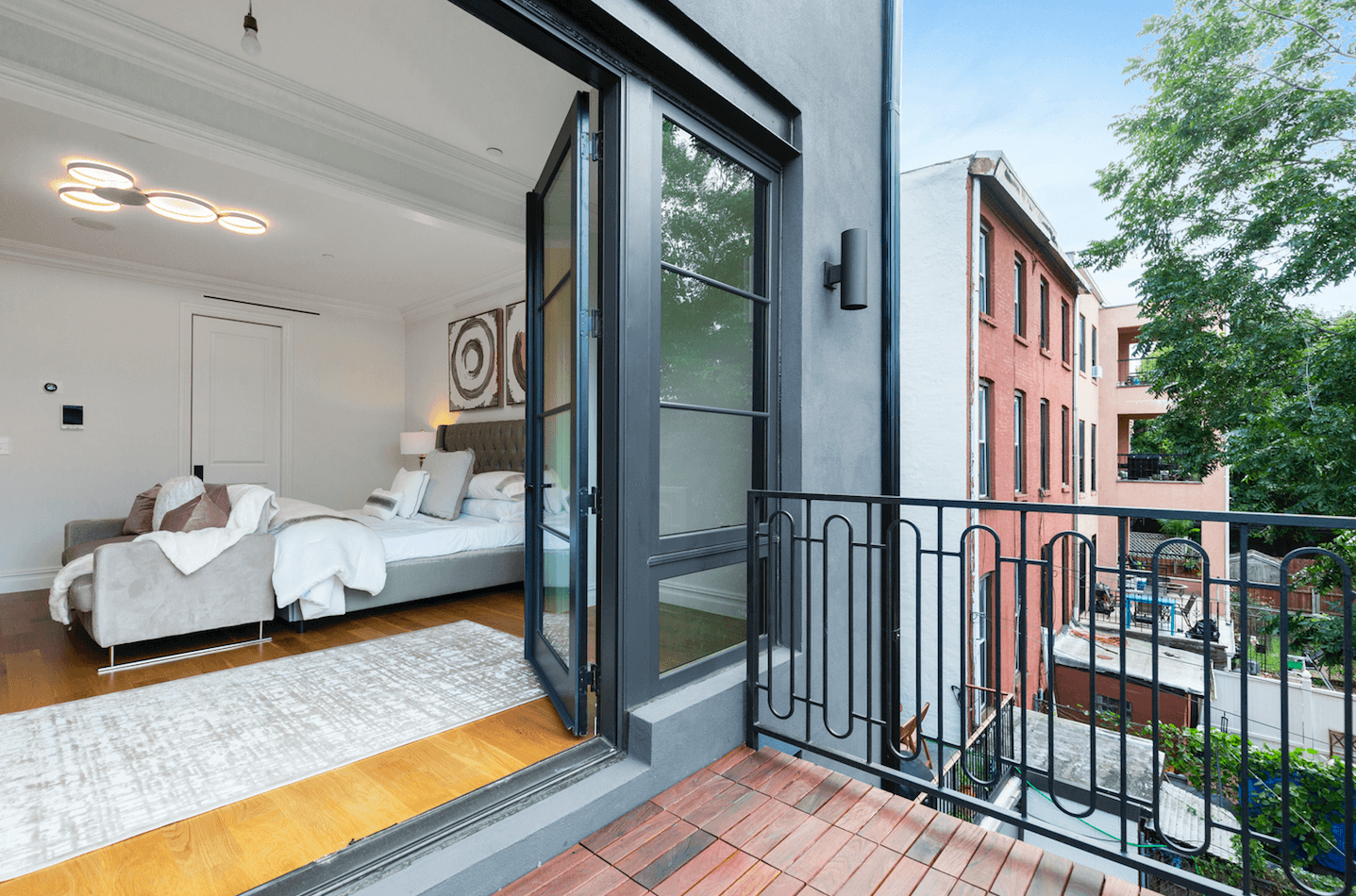
“This allows us to provide the most value by suggesting numerous options and solutions and letting the client select from those options,” he said. “It gets our creative juices flowing and helps us problem-solve. This is exactly what happened in this renovation. We had to solve for things like natural light, layout and overall aesthetic while staying true to a 120-year-old property and incorporating modern finishes.”
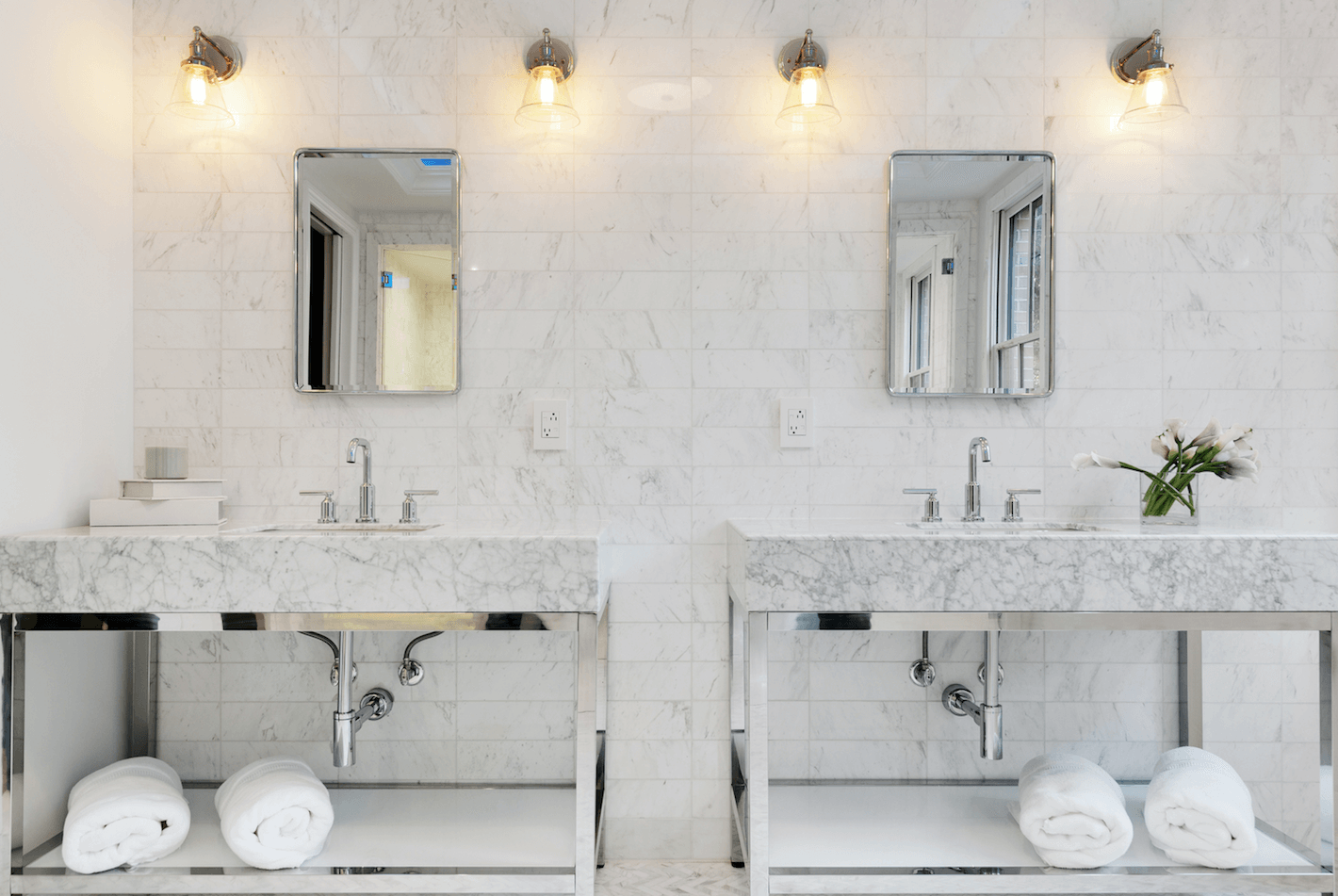
Do you have your own brownstone renovation on the horizon? Contact Gallery for a full-service, turnkey experience.


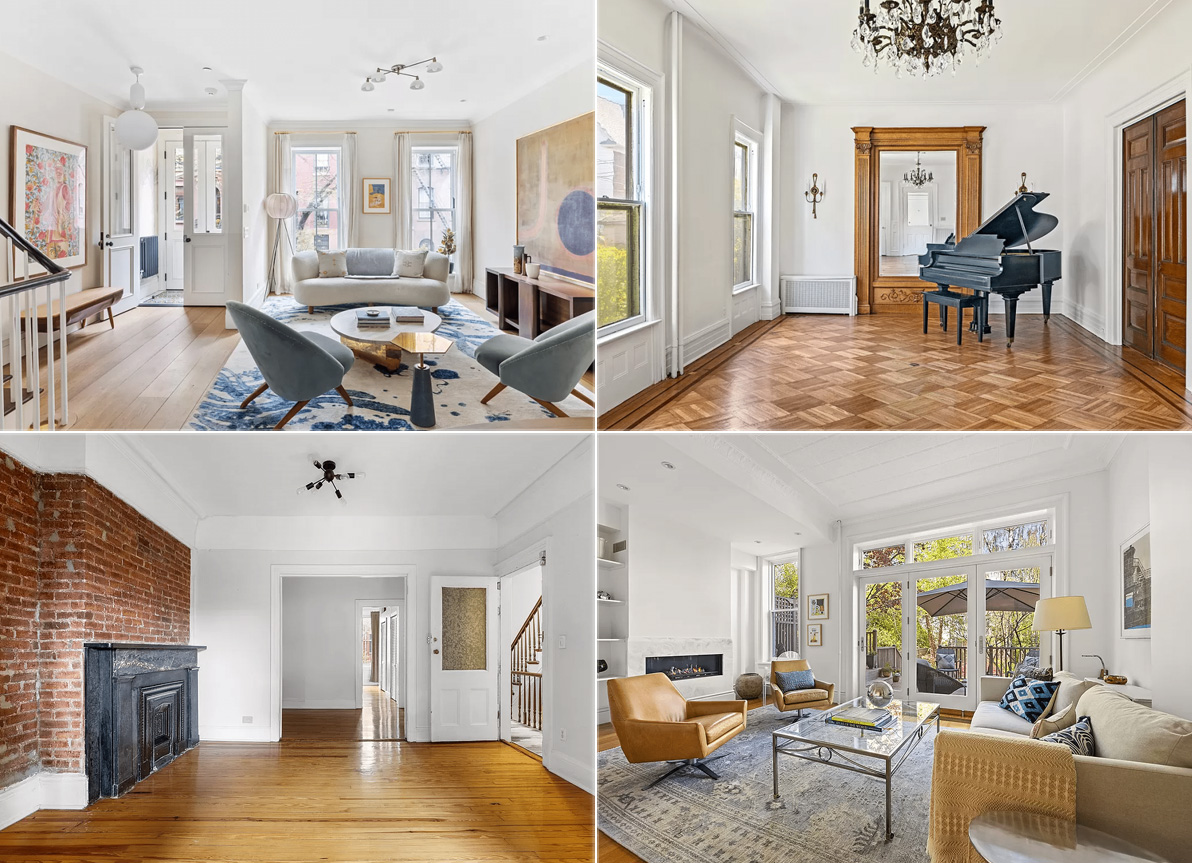

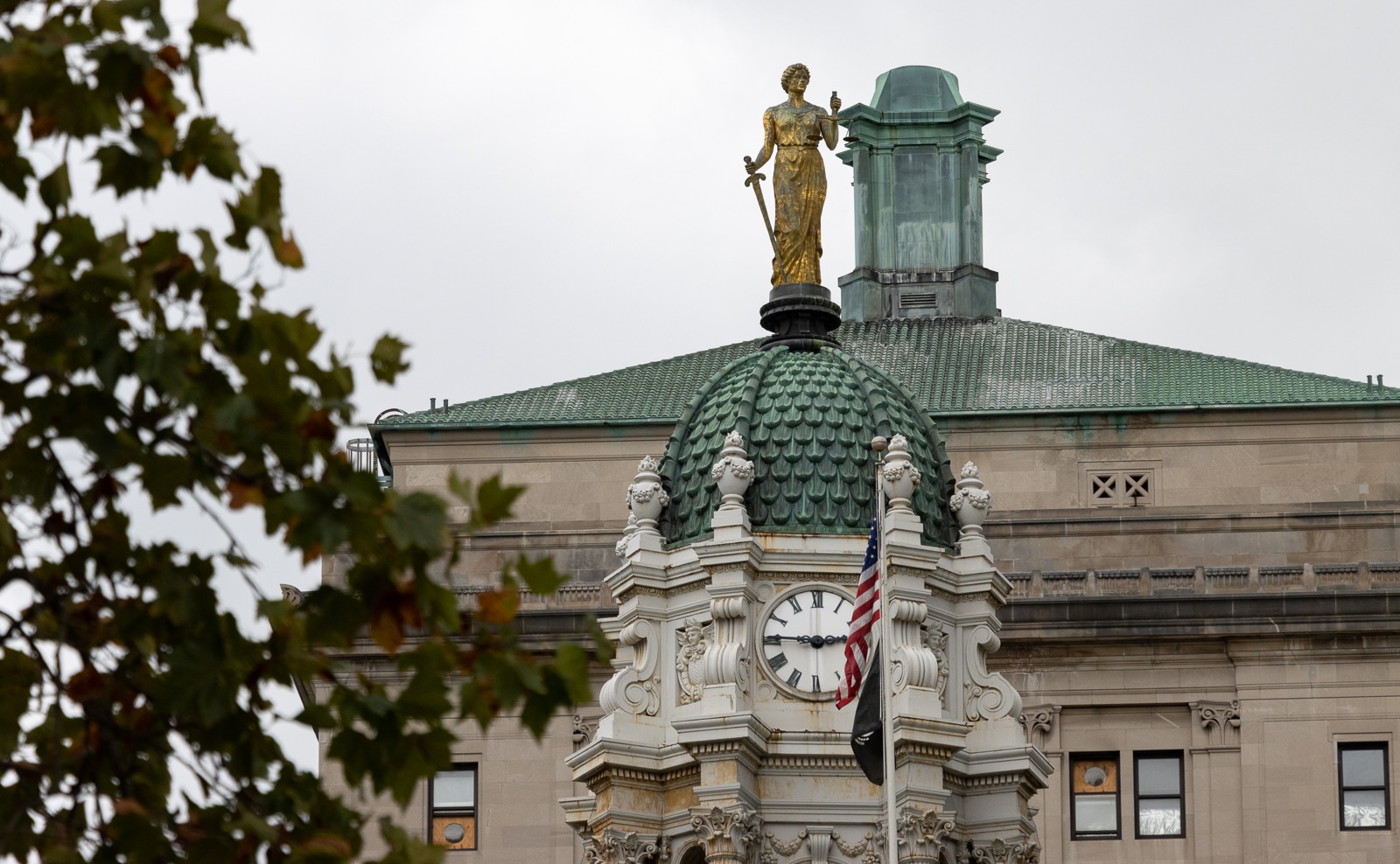
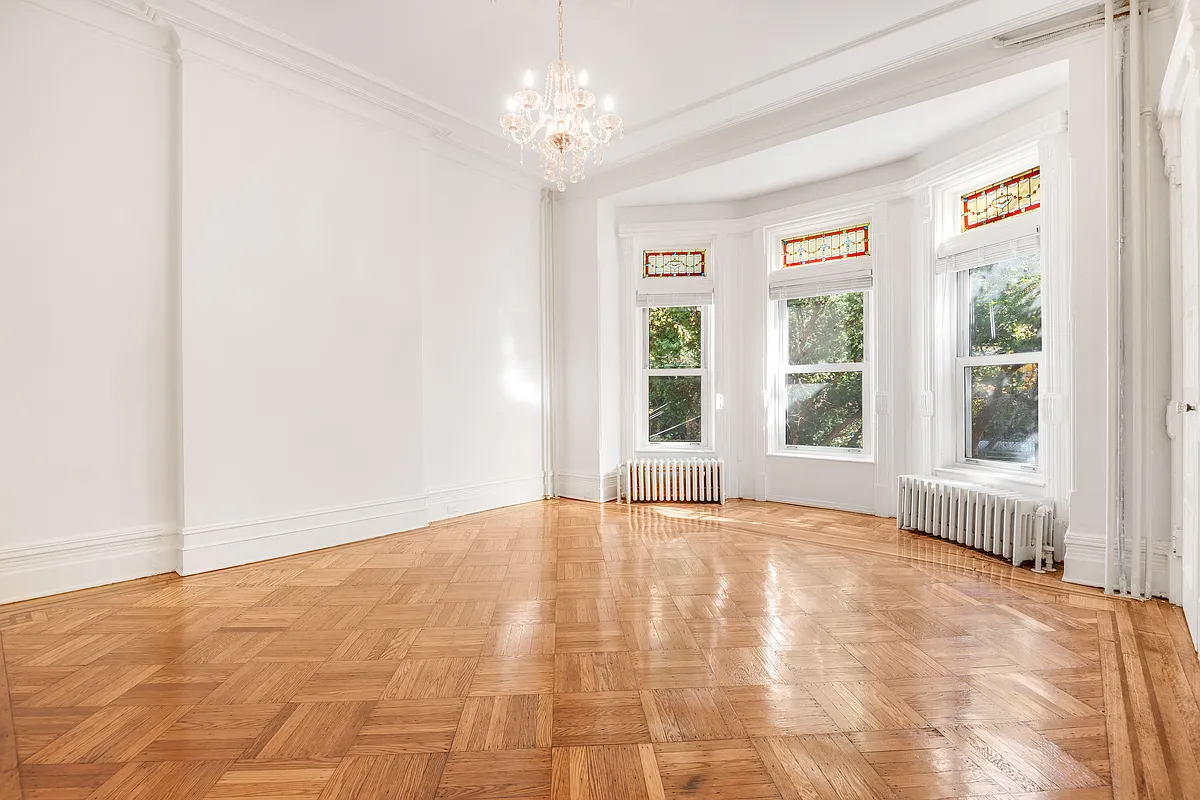




What's Your Take? Leave a Comment