From a Dumbo Factory to Luxury Residences
Courtyard duplex In the 1970s, artists who had moved into old industrial buildings, in what was then called Fulton Landing, started calling their neighborhood Dumbo. At present, the appeal of the neighborhood is proven undeniable. Attracted by the copious living and commercial space, and the neighborhood’s scrappy charm, Dumbo has become one of Brooklyn’s premier destinations…

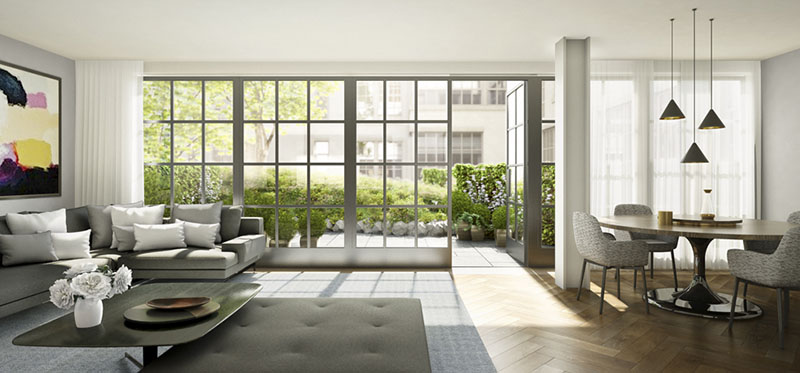 Courtyard duplex
Courtyard duplex
In the 1970s, artists who had moved into old industrial buildings, in what was then called Fulton Landing, started calling their neighborhood Dumbo. At present, the appeal of the neighborhood is proven undeniable. Attracted by the copious living and commercial space, and the neighborhood’s scrappy charm, Dumbo has become one of Brooklyn’s premier destinations for tourism, art, and cutting-edge industries.
Continuing in this tradition, construction is now underway on 51 Jay Street, a former factory for printing on metal plates being converted into high-end residences. Designed by acclaimed architecture firm ODA, 51 Jay Street hopes to attract discerning buyers with its modern living spaces, high ceilings, and floor-to-ceiling windows.
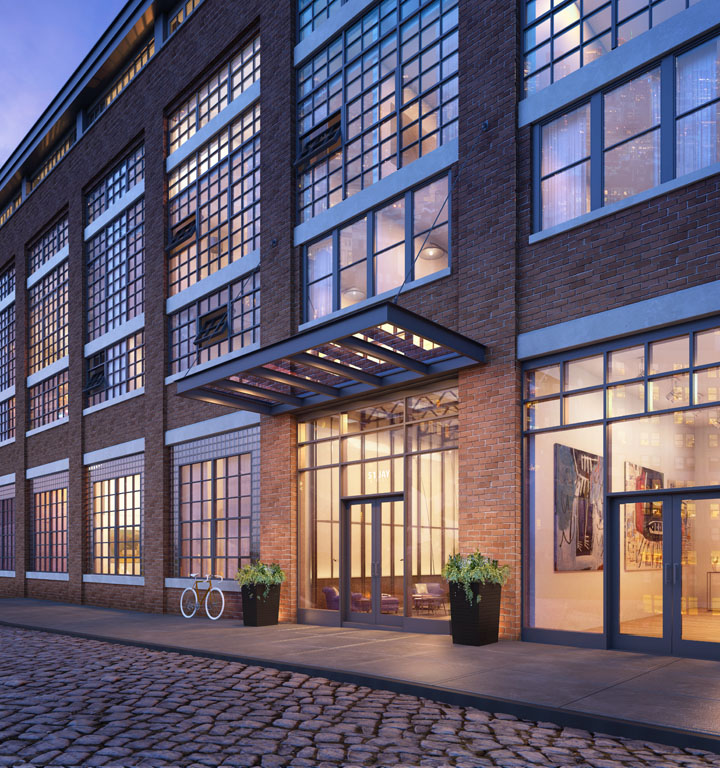 The entrance
The entrance
Eran Chen, the founder and director of ODA, was determined to design a building that would fit with the character of the neighborhood and make use of the existing structure, bringing a modern design sense to the building’s industrial past.
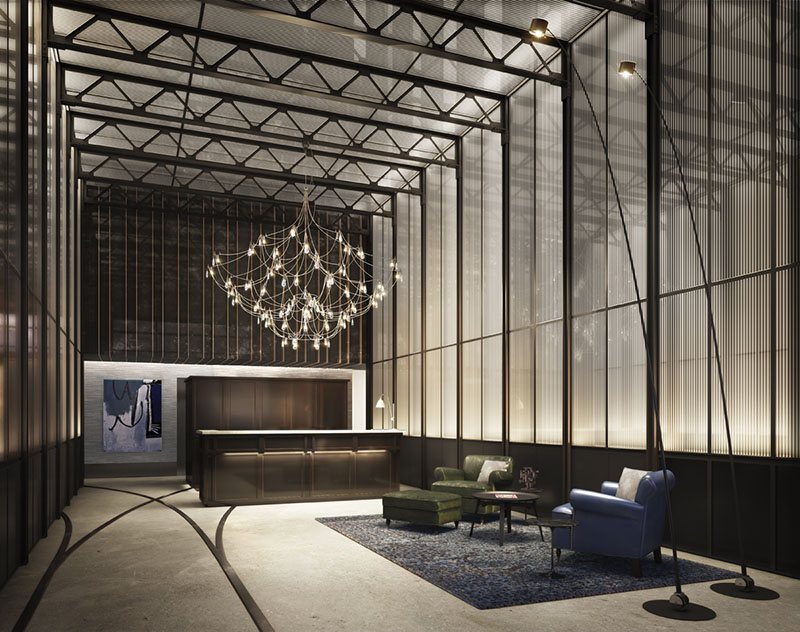 The lobby
The lobby
“I was pleasantly surprised by this amazing quality of light that comes out of the skylights,” says Chen. “The rawness of it, and the sheer beauty of the steel and glass. You can create something that is extremely modern using traditional components and putting them together in a fresh way. The combination of all of them creates something new.”
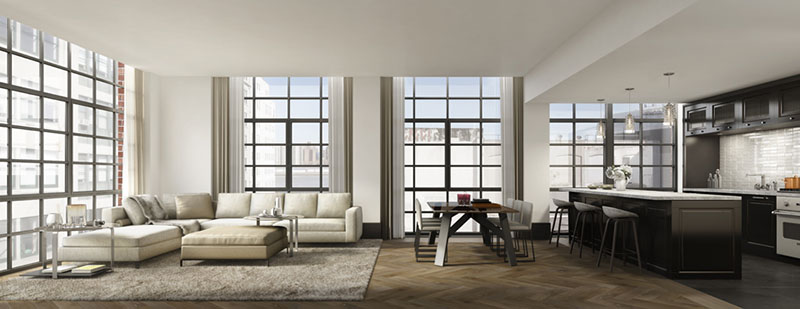 Loft living room and kitchen
Loft living room and kitchen
The interiors have received the same attention to detail. The large windows and oak herringbone floors bring to mind the bright, industrial interiors of the old factory space. Oversized kitchens include custom cabinetry by Aster Cucine, La Rochelle Gris marble-slab countertops, and a suite of Gaggenau appliances. Master bathrooms feature lacquered dark brown vanities with copper detailing, walnut brown marble flooring, and a glass-enclosed wet room with a walk-in shower and a soaking tub.
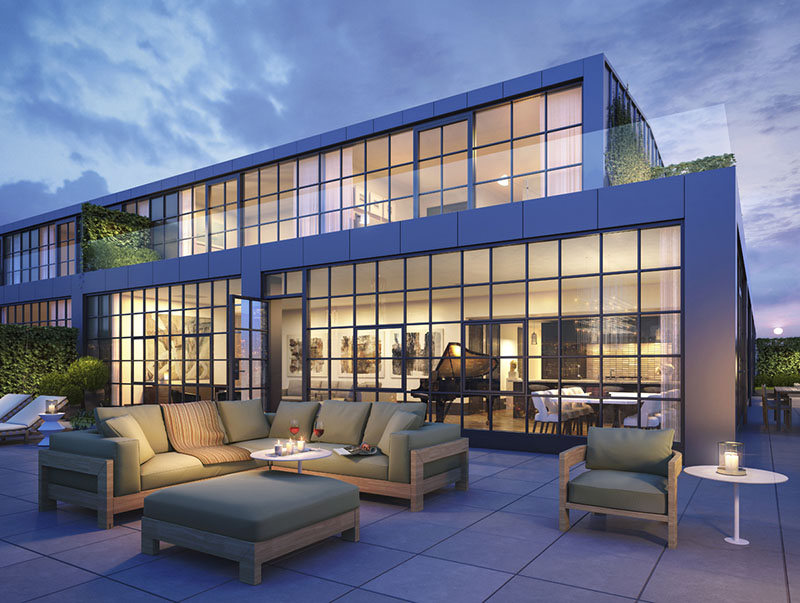 Penthouse
Penthouse
51 Jay Street, as you would expect, will include such amenities as a 24-hour concierge, fitness and yoga rooms, a children’s playroom, storage, laundry facilities, and a residents’ lounge. Special attention is being paid to its outdoor spaces: A rooftop terrace with an outdoor kitchen, a fireplace, and outdoor showers; landscaped central courtyard designed by Steven Yavanian Landscape Architecture; multilevel private terraces for each of the penthouse units.
To see all listings at 51 Jay Street, click here.










Comments