Historic Hoboken Factory Converted to Wonder Lofts, With Condos Starting at $1.89 Million
A symbol of New Jersey’s industrial past, the historic Wonder Bread factory in Hoboken has been repurposed into 83 loft-style condos.

Image via Wonder Lofts
A symbol of New Jersey’s industrial past, the historic Wonder Bread factory in Hoboken has been repurposed into 83 loft-style condos. With high-end finishes, top-of-the-line appliances, and private outdoor space, the homes also provide deeded indoor parking, rarely found in New York City’s luxury condo market.
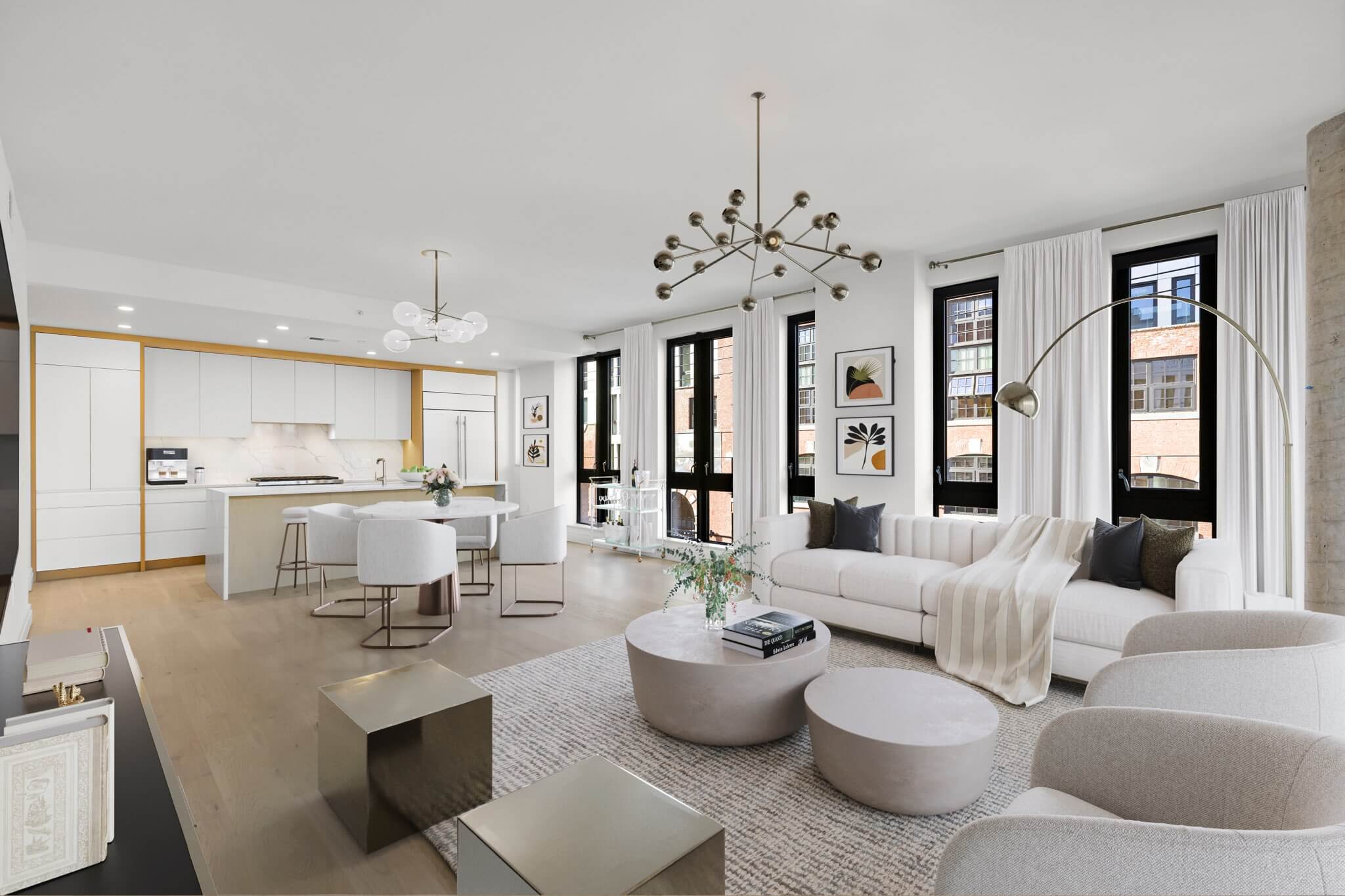
With access to Manhattan just a quick PATH or ferry ride away, Wonder Lofts has surpassed 75 percent sold. Buyers who originally set their sights on Brooklyn townhomes and brownstones appreciate the Wonder Lofts living space, with spacious two- to four-bedroom floor plans ranging from 1,600 to 2,500 square feet. Private outdoor spaces extend to 1,900 square feet, many with views of the Manhattan skyline. You don’t see that in Brooklyn.
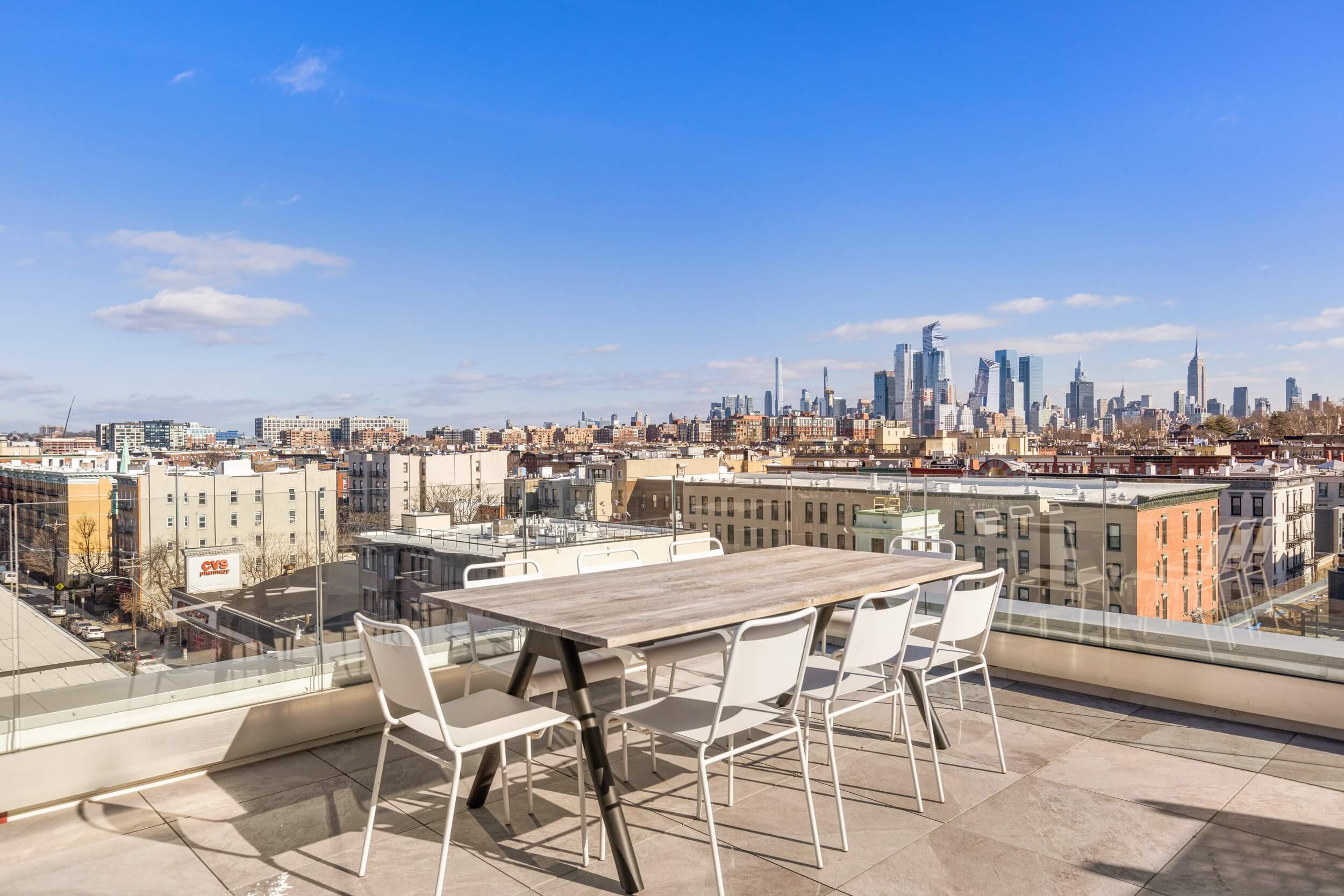
The eye appeal is undeniable. The design of the original Wonder Bread factory, built circa 1910, has been preserved, with original brick detail, archways, high ceilings, large windows, a smokestack, and a water tower — all meticulously restored. Modern additions, such as a facade of glass and light gray aluminum, accentuate the restored original structure.
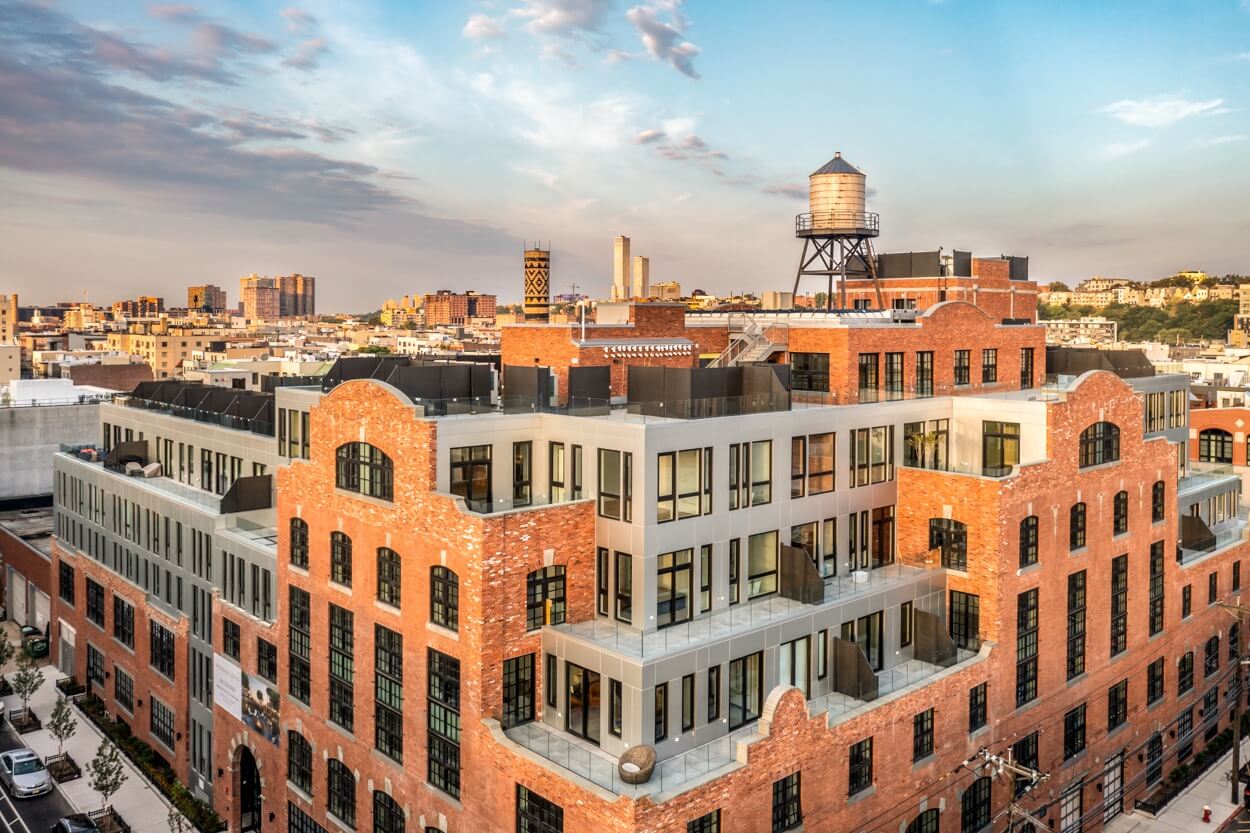
The community also includes a newly constructed five-story building across the street, which is home to 15 of the residences, several of which include private yards.
Each unit at Wonder Lofts includes a suburban-sized designer kitchen with center island that opens to a spacious living room. Primary bedrooms come with a large walk-in closet and en-suite bathroom with dual sink vanity. The homes also have large windows, a Latch smart home entry system, and abundant storage.
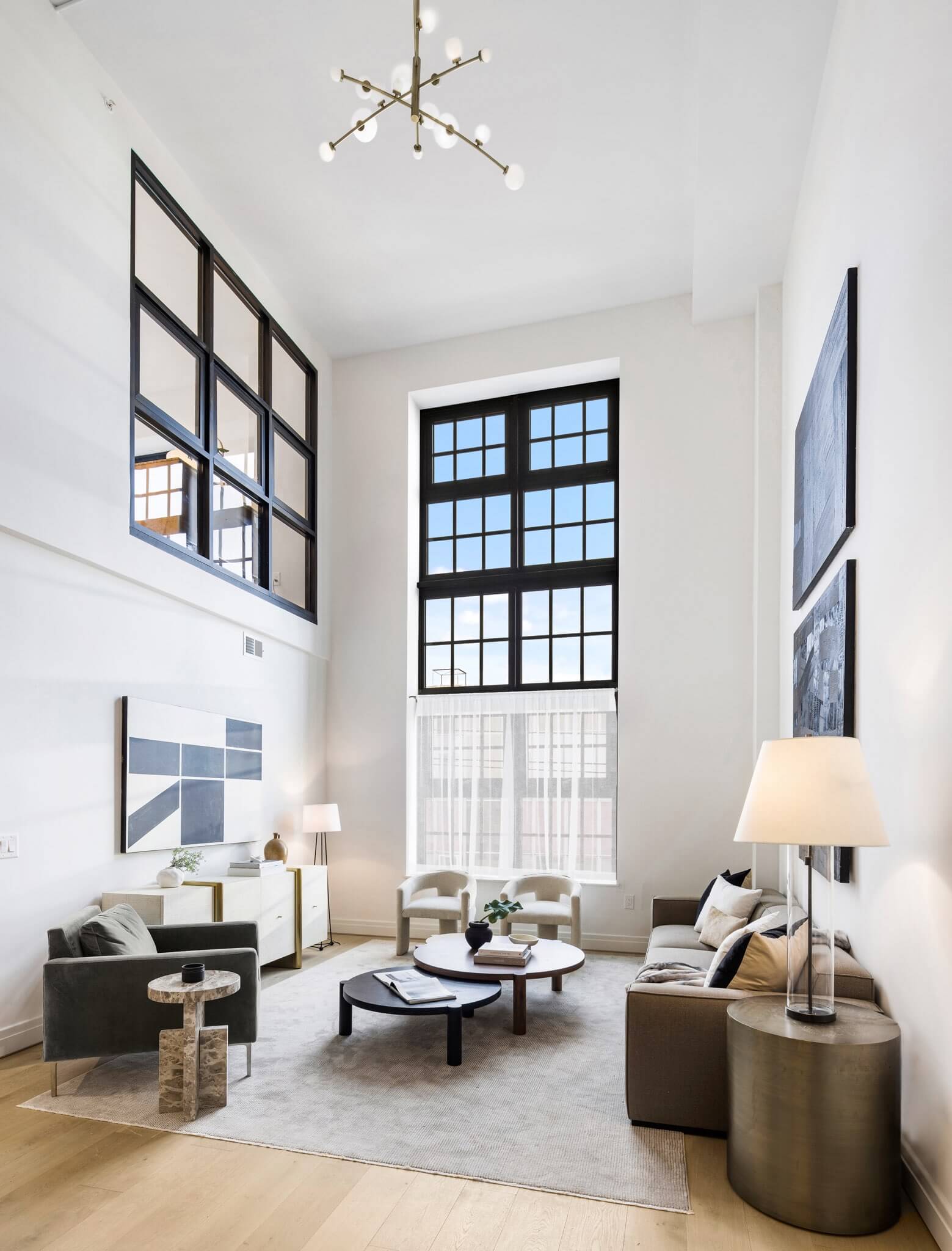
Other features found in many of the lofts include a powder room, a multi-functional den/home office, and a separate laundry room with custom cabinetry and a utility sink.
Key finishes are 7.5-inch-wide white oak hardwood plank floors, white kitchen cabinetry framed with oak trim, and white Calacatta Laza kitchen countertops. Kitchen appliances include a built-in Sub-Zero refrigerator/freezer; Wolf gas range, oven, and microwave drawer; Bosch dishwasher and, in many homes, an under-counter wine/beverage refrigerator. The in-unit laundry room is equipped with a Bosch washer and Bosch dryer. Bathrooms have wall-hung oak cabinetry and off-white Glacier honed marble countertops.
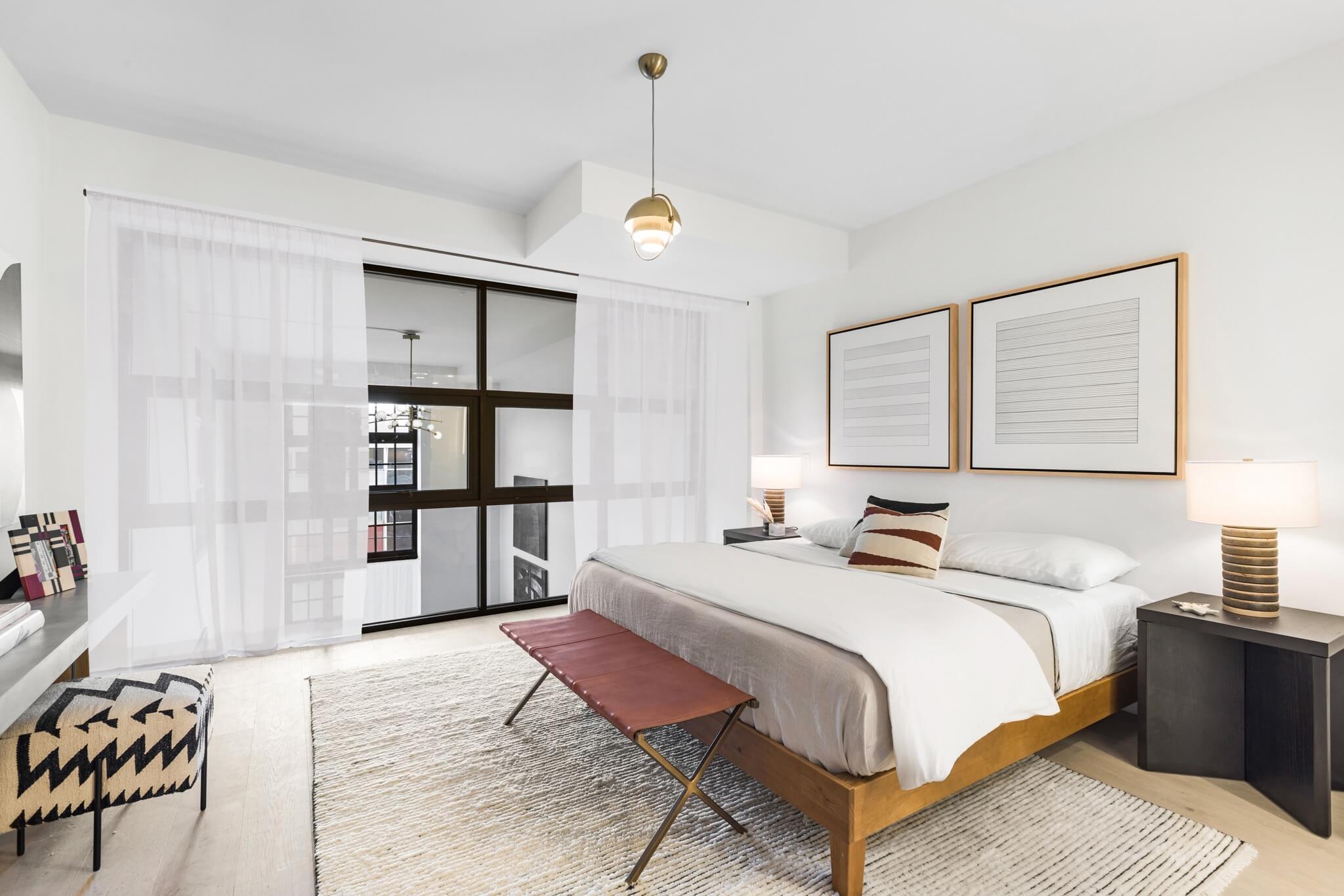
Residents enjoy 14,400 square feet of shared indoor and outdoor amenities. The highest rooftop is a landscaped patio lounge with a 360-degree view of Manhattan, Hoboken, and beyond. There’s an infinity-edge swimming pool with lounge chairs, a circular outdoor bar underneath the restored water tower, gas barbecue grills, and abundant dining and lounge seating with a fire pit.
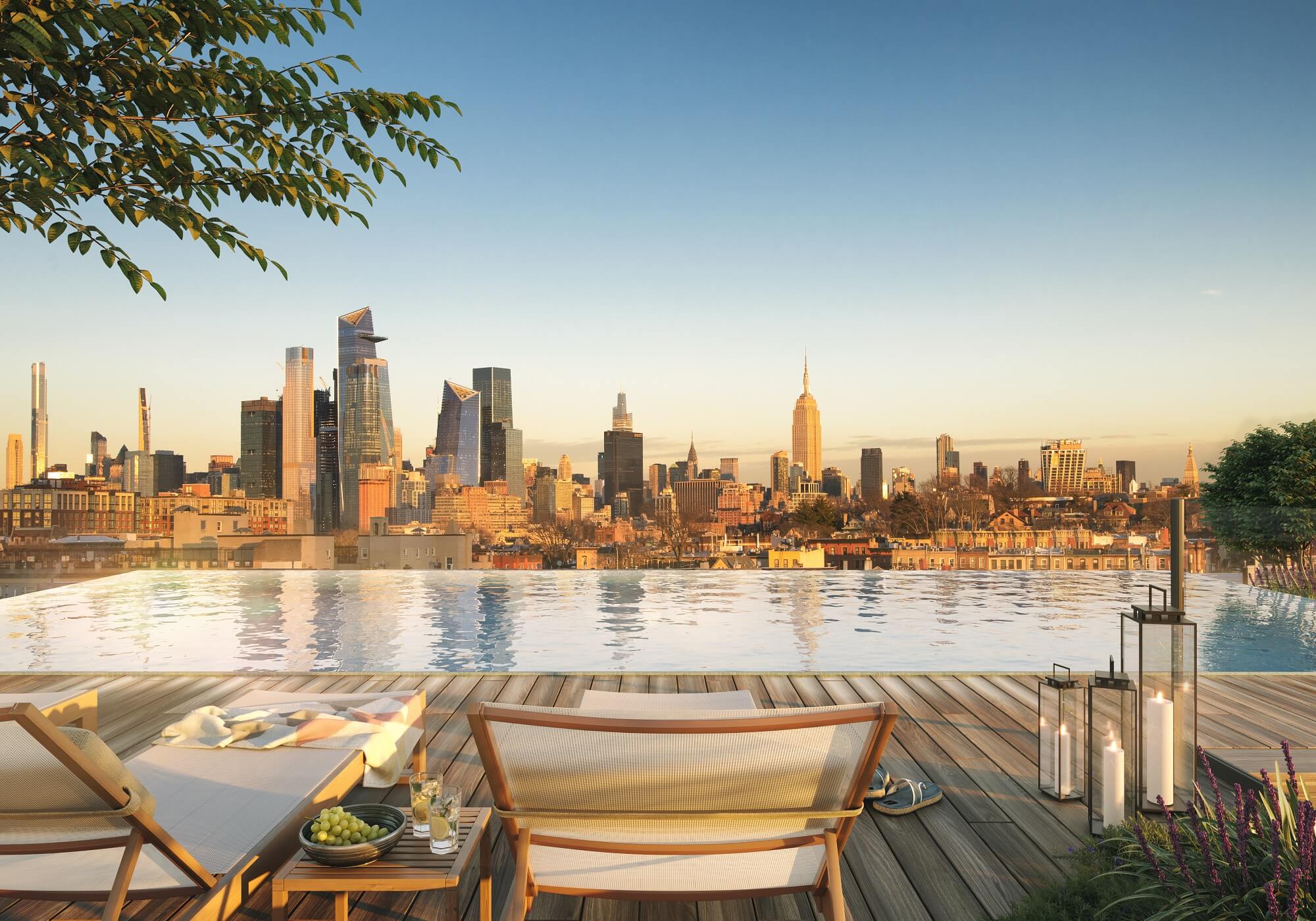
On the second floor, an indoor residents’ lounge features a large living room that opens to a terraced outdoor patio with seating and landscaped garden. A floor-to-ceiling brick, double-faced fireplace separates the living room from an open dining room and entertainment kitchen, and an adjacent billiards and game room.
The children’s playroom, with padded floors, bean-bag seating, toys, and books, includes a fully equipped children’s art center. A full gym and a separate yoga/flex studio will keep residents healthy, while a screening room with couch seating and video gaming capability will keep them entertained.
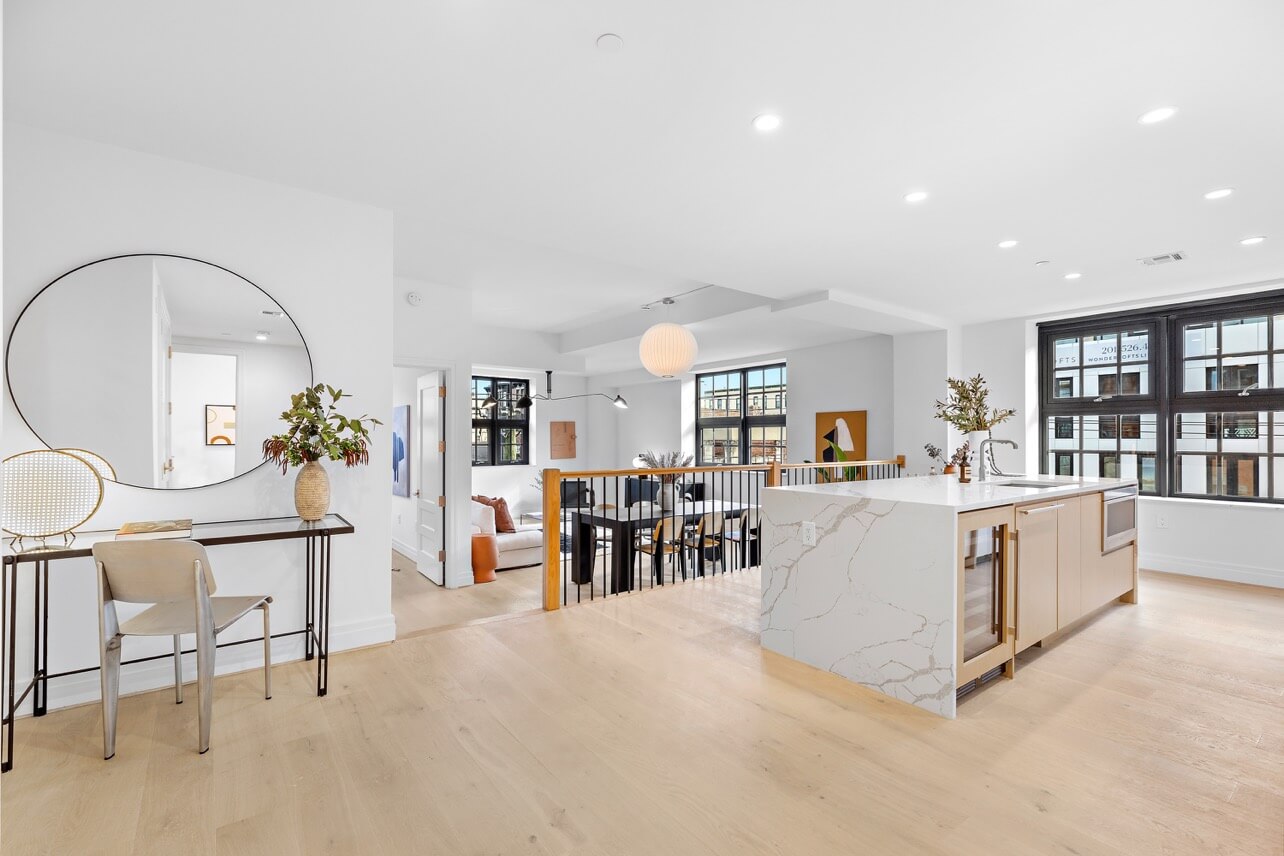
The building also features a 24-hour attended lobby, an additional large residents’ lounge with fireplace and co-working/study area, electric car charging stations and a pet grooming area.
Wonder Lofts places residents in the heart of Hoboken, a pedestrian-friendly town that has matured from a convenient commuter starting point for singles and couples to a nesting ground for growing families. Homes are priced from $1.899 million to $3.499 million.
For information, visit the Wonder Lofts Hoboken website.
[Images via Wonder Lofts]


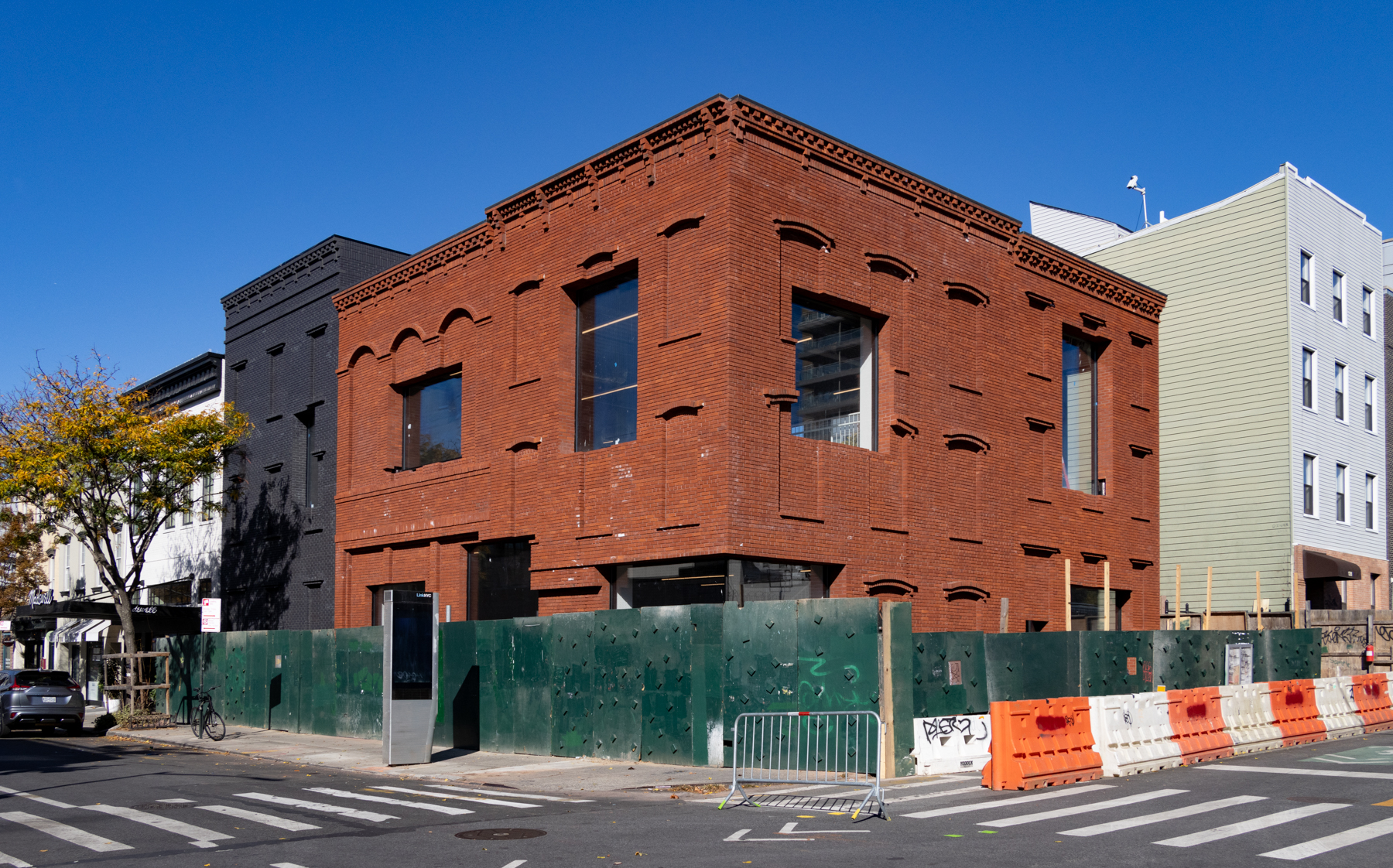

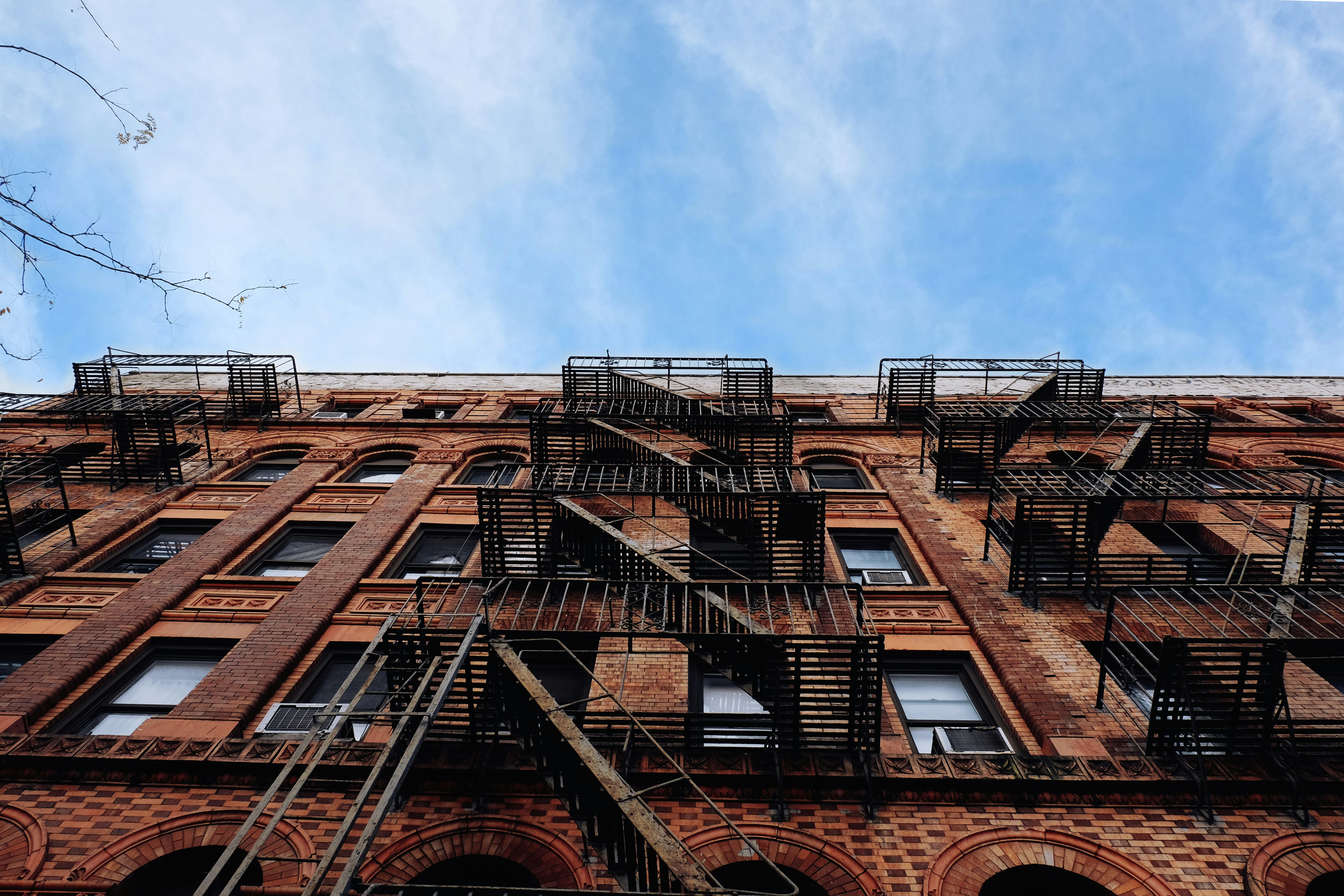
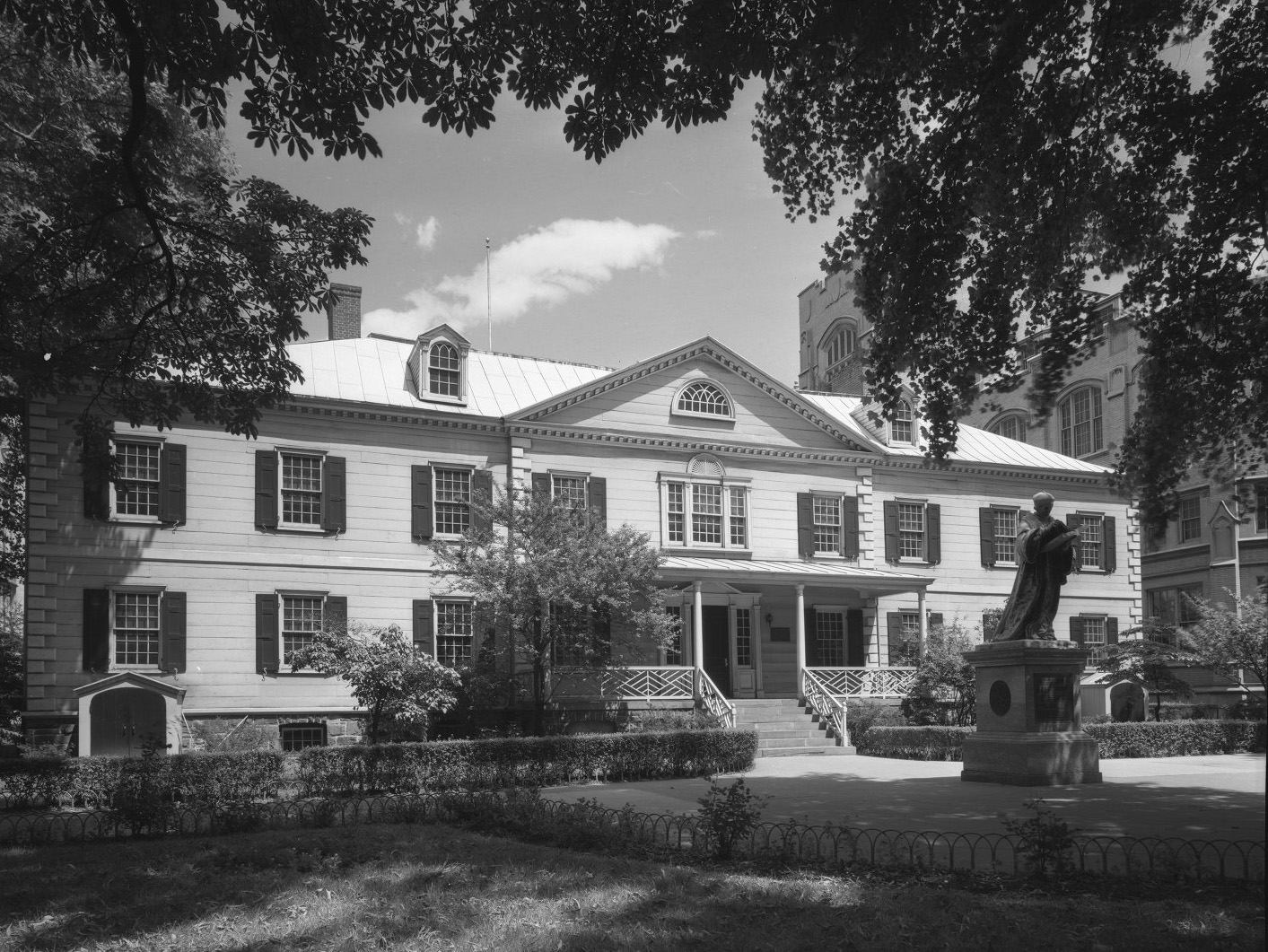




What's Your Take? Leave a Comment