Three-Bedroom Hunters Point Condo With Two Private Terraces, Parking Asks $2.32 Million
This sophisticated and modern three-bedroom, three bathroom apartment has a large light-flooded living/dining room with a spacious kitchen alcove adjacent.

This gracious and light-filled apartment in Hunters Point has three bedrooms and three baths, with a foyer that opens directly into the spacious living/dining room. Located at 21-30 44th Drive, it’s in a building called CORTE that offers superb residential design.
Floor to ceiling windows define the living/dining room, which has an adjacent kitchen alcove that provides a breakfast bar and ample cabinetry.
The master bedroom incorporates a full en suite bath with luxurious finishes, while two more bedrooms balance the floor plan opposite the living/dining room. Two separate terraces — one off the master bedroom, the other off the remaining bedrooms — provide additional space to relax and entertain. Plentiful closet space, hardwood floors, dishwasher, central air and stainless steel appliances round out the features.
The building’s glass façade is paired with an elegant lobby, the latter featuring a wooden ceiling and sculpture-like reception desk, reflecting a unique collaboration between Argentinian architect Dieguez Fridman and the celebrated New York-based firm of Beyer Blinder Belle. Shared amenities include a roof deck, a residents lounge, a 24-hour doorman, a fitness center, and a children’s playroom. Parking is available for sale.
CORTE is steps away from one of Queens’ major commuter hubs, with the E and M trains a block away and the 7 train a block past that, making Midtown Manhattan and Grand Central a 15-minute commute by either line.
The district’s cultural offerings include the famed MoMA PS1 while nearby Murray Playground is a major green space for families. The apartment, listed by Juan C. Castellanos and Kayla Lee at Modern Spaces, is asking $2.325 million.
Listing: 21-30 44th Drive, 6A | Broker: Modern Spaces GMAP
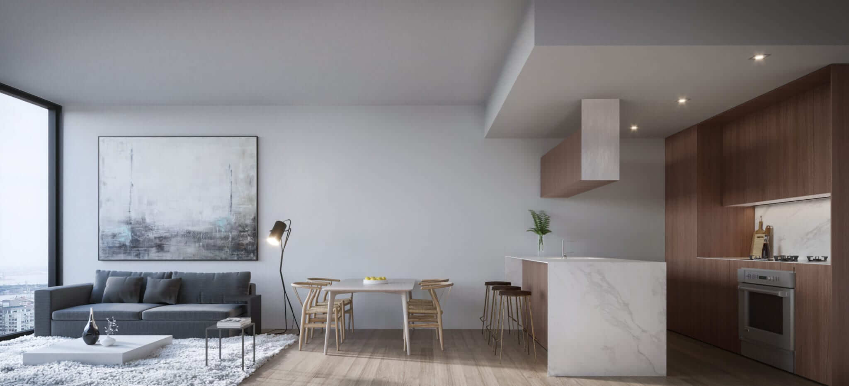
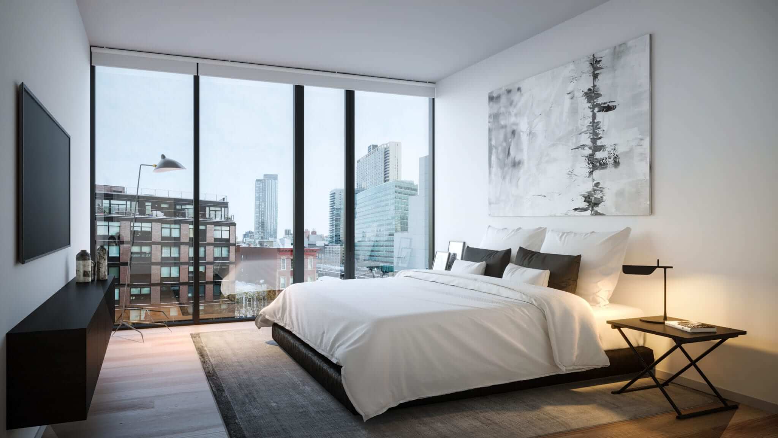
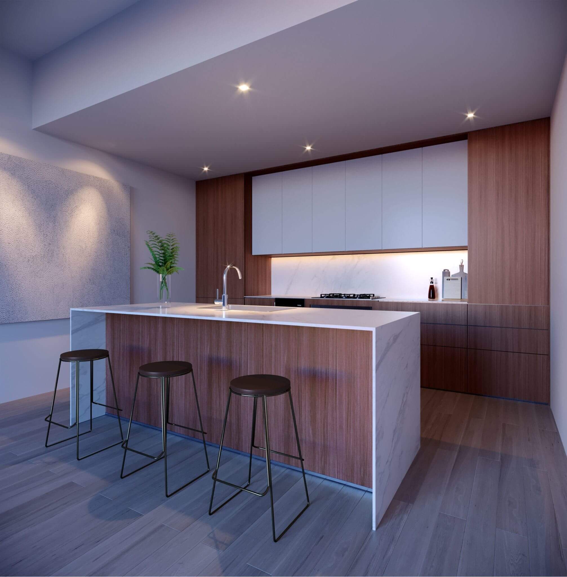
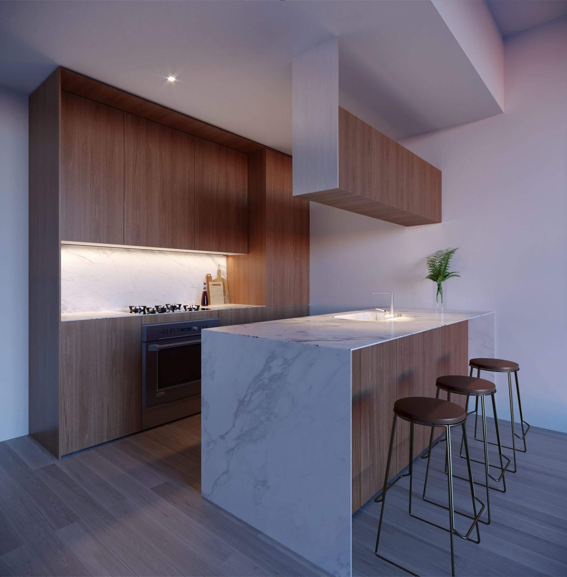
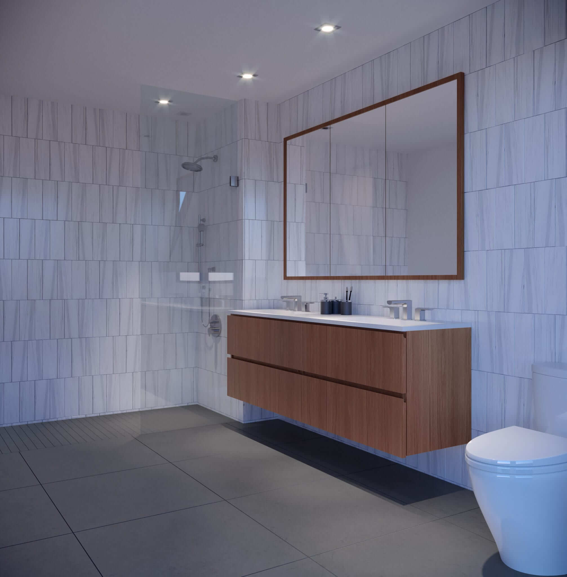
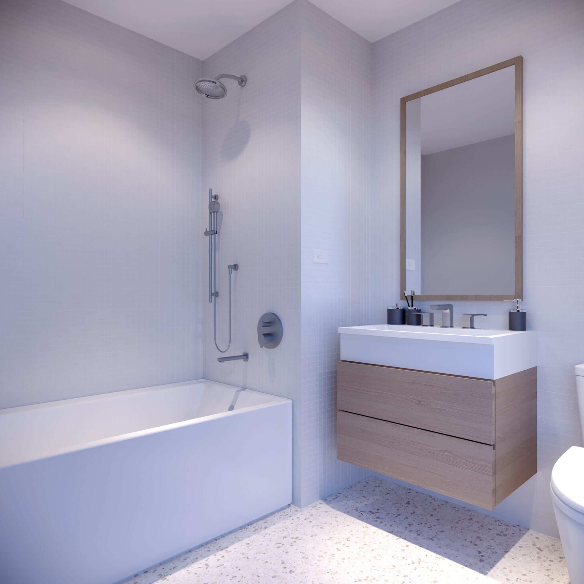
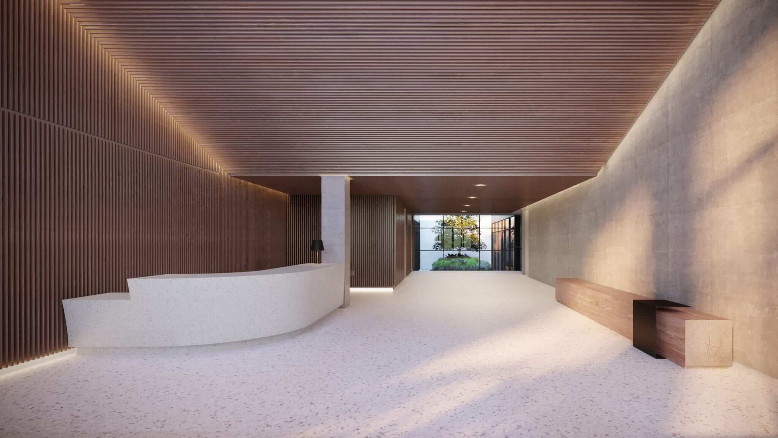
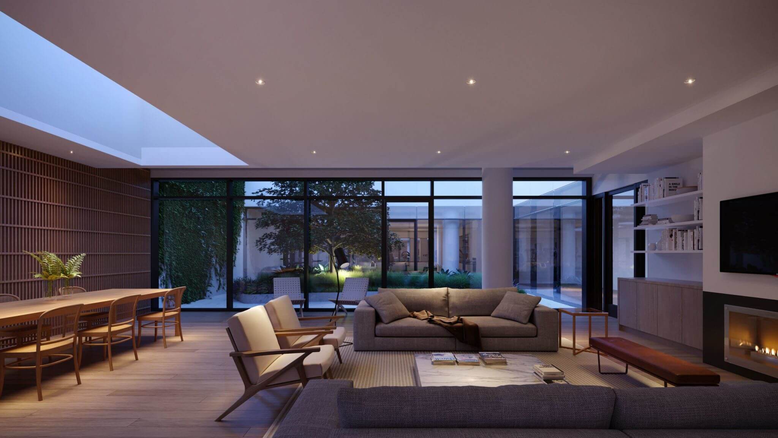
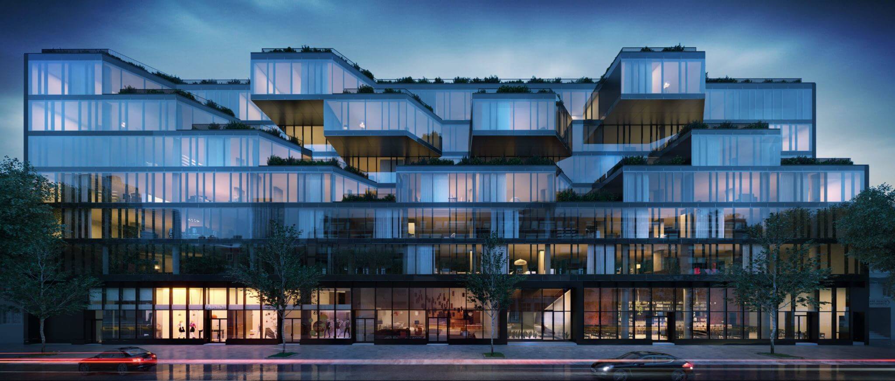
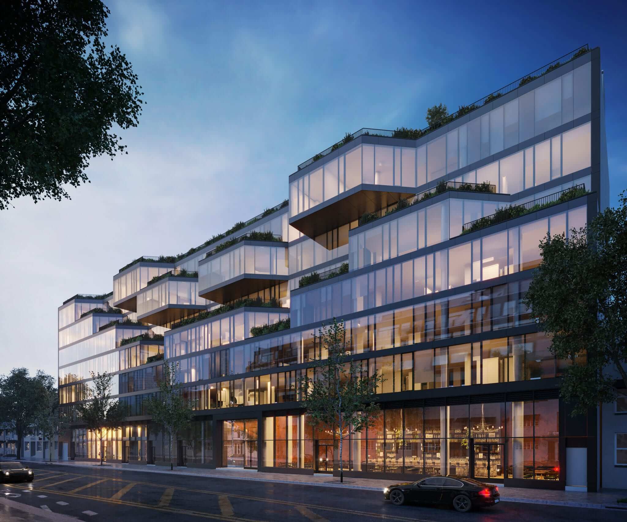
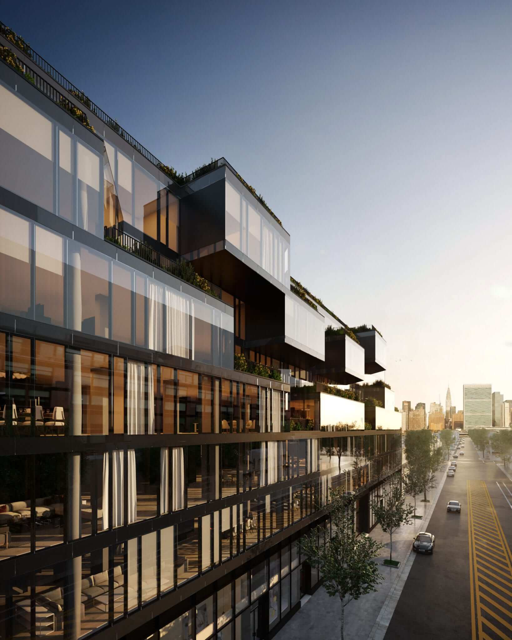
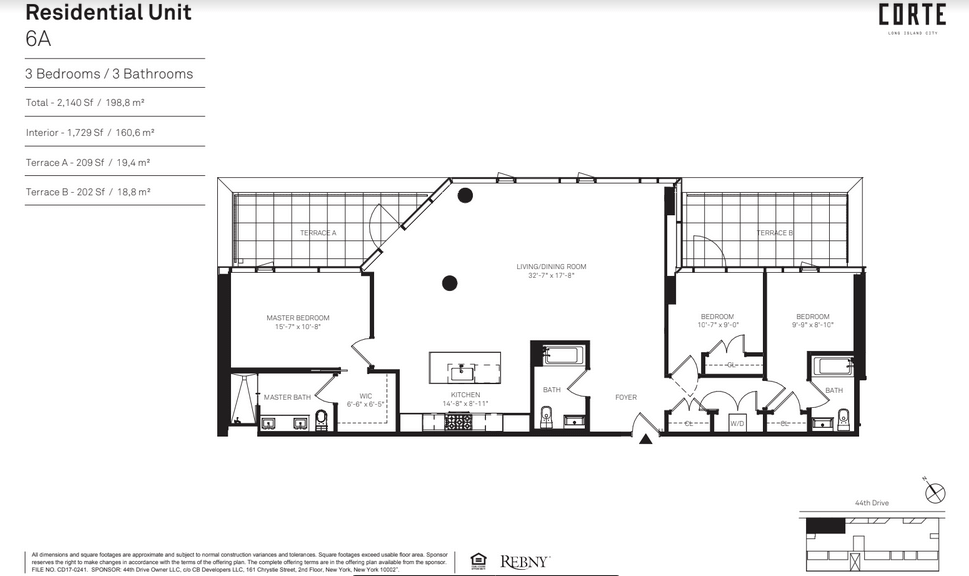










What's Your Take? Leave a Comment