A Railroad Workers House in Athens' Brick Row, Yours for $349K
While the railroad struggled and the depot was destroyed in a dramatic fire just 10 years after construction, the worker’s housing survived.

Photo via Brown Harris Stevens Hudson
The only architectural remnant of an ill-fated railroad scheme, a modest stretch of 1860s row houses sits north of downtown Athens, New York, and were intended to be part of a bustling village. While the railroad struggled and the depot was destroyed in a dramatic fire just 10 years after construction, the worker’s housing survived.
One of the 27 brick row houses, 8 Brick Row, is on the market with a renovated interior. The house is included in the Brick Row National Register Historic District and the area has its own neighborhood association.
Set just beyond Murderer’s Creek, the Greene County row was part of the grand plan for the Saratoga and Hudson Railroad, which was intended to provide transit for people and goods between Athens and Schenectady. Conceived by robber baron Daniel Drew with “Commodore” Cornelius Vanderbilt as an investor, ground was broken for the project in 1864.
In March of 1866, papers, including the New York Times, carried reports of the nearly completed railroad as 38 miles of track soon to be “ready for business.” Describing Athens as a “very pretty little village,” the piece claimed real estate values were increasing as a result of the project, including rents, which “advanced enormously.”
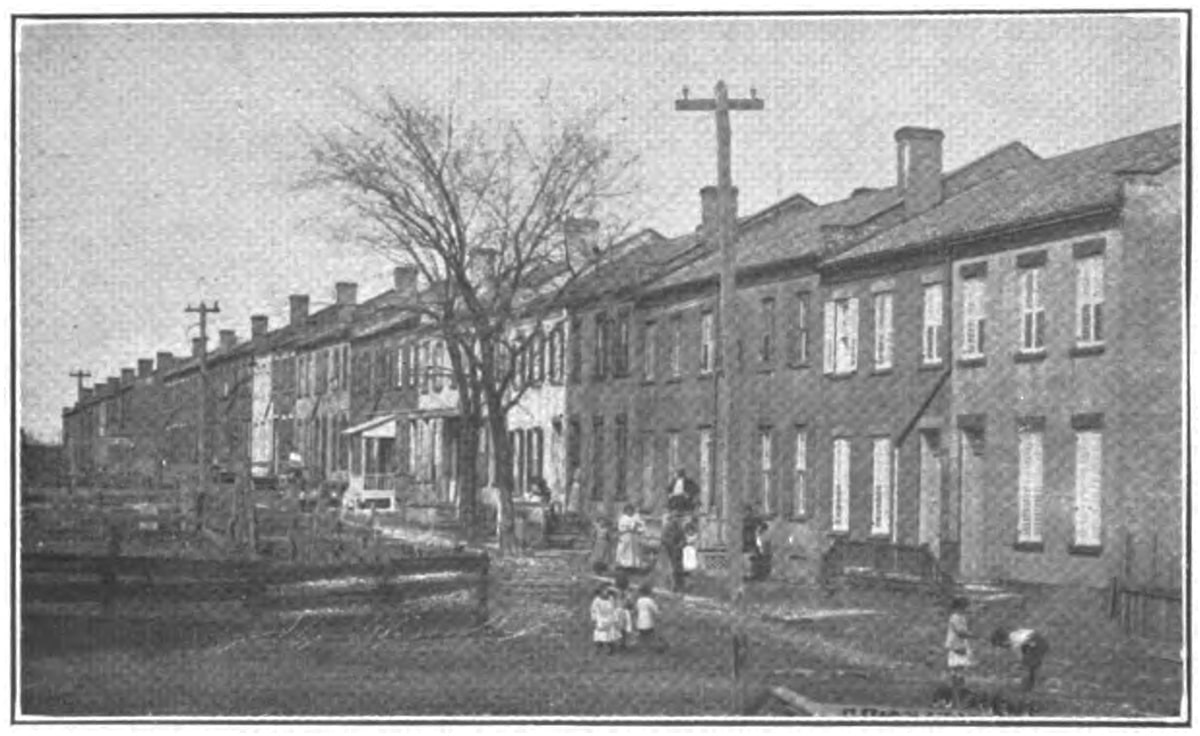
Buildings for the railroad were constructed at the waterfront with a freight storehouse and a passenger depot. Still in progress at the time of the 1866 report was the gas house and the planned village. Streets were laid out at the time of the article, but there was no mention of the houses. A map of 1867 shows the completed complex with a hotel, store, and the row houses. The map identified them as “tenant houses” for the railroad company.
Already by 1867 the project had earned the sobriquet “White Elephant” in local papers with rumors about its potential future. The final end for the line came in June of 1876 when fire broke out in a steamboat docked nearby and spread to other vessels, freight cars, and the railroad depot. Firefighters were credited with keeping the conflagration confined to the dock area, thus sparing the worker housing. An artist captured the scene of the fire, and the published sketch shows the depot in ruins with billows of smoke still wafting along the waterfront.
The survival of the row of two-story houses meant they continued to be used as housing for the industrial workers along the waterfront, including those at brickyards and ice houses. In the 1900 census the row was home to laborers, painters, carpenters, and other workers; most were listed as born in New York with parents also born in the state. By the 1920 census a large number of the residents, some renters and some owners, were recorded as being born in or having parents born in Italy.
In Shadows of the Half Moon published in 1972, author John Kisselburgh reminisced about growing up in one of the houses in the early 20th century. He recalled his neighborhood, known simply as Brick Row, and his childhood home at No. 10. It had an outhouse at the rear of the garden; inside the kitchen stove supplied the heat for the house, and therefore the room became the heart of the home. Water and sewer service finally came to the row in 1951 when voters passed two bond issues to support the work.
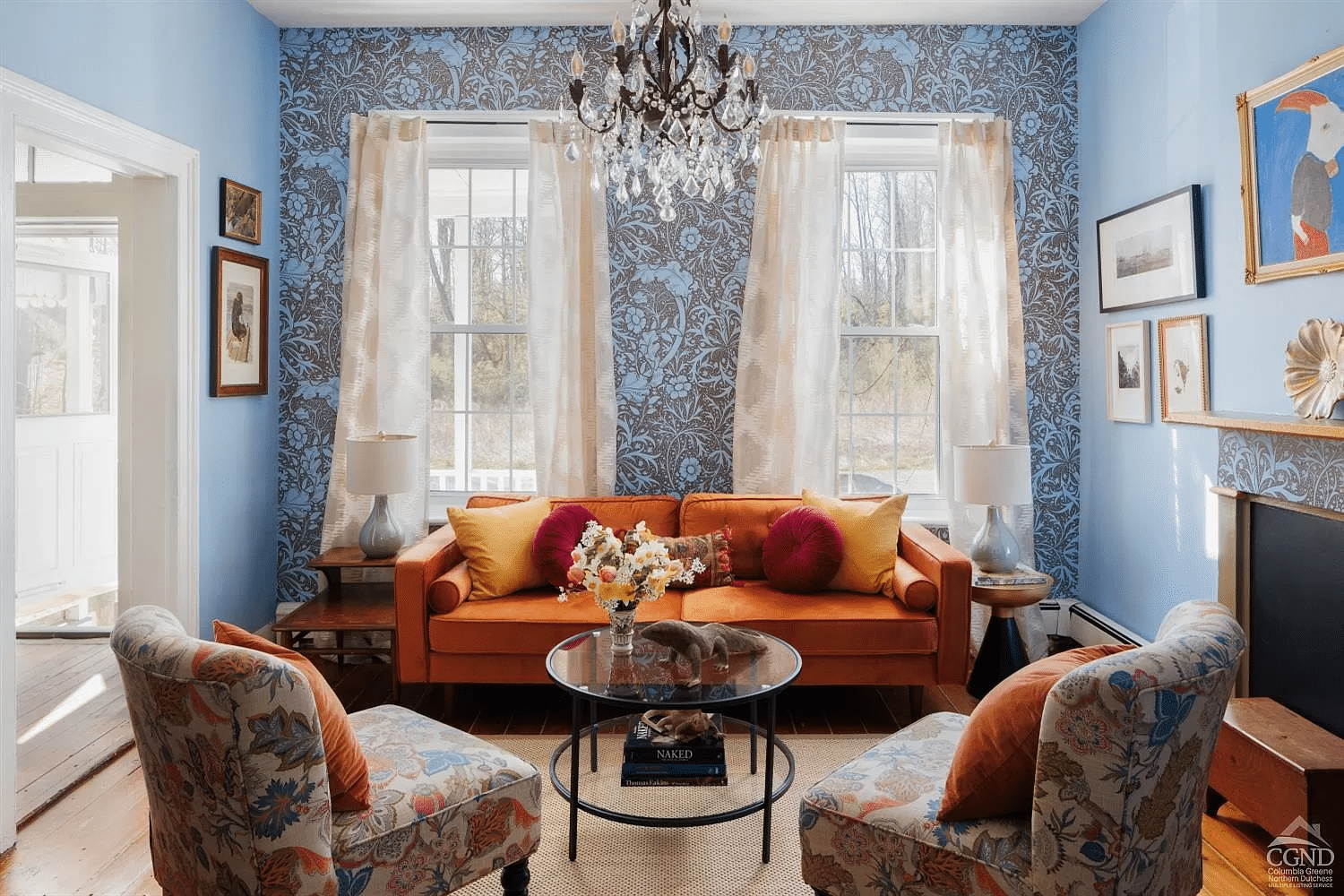
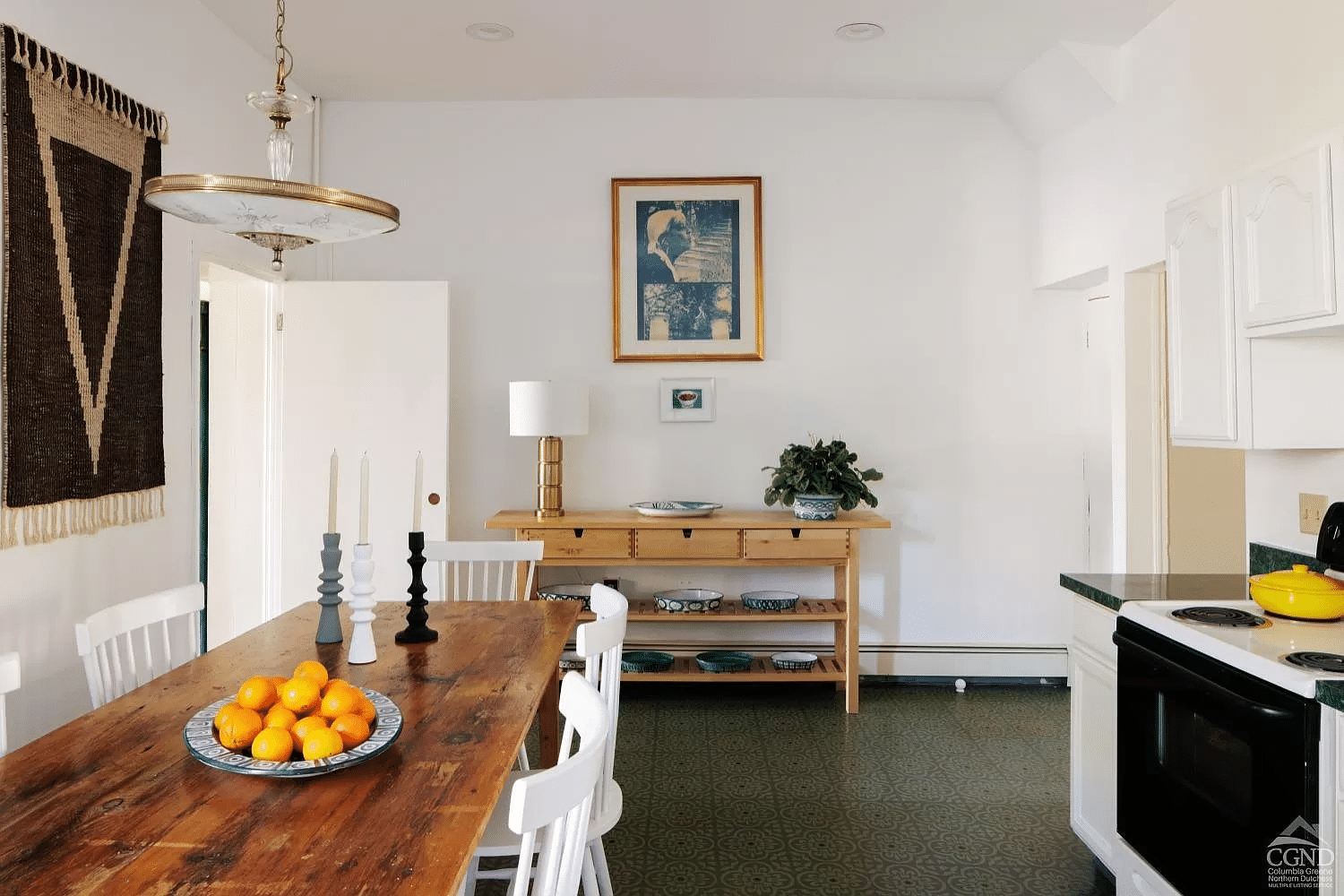
The kitchen is at the center of the house on the market; the first floor layout includes a small living room at front and a workspace in a rear extension. Upstairs are three bedrooms and the one full bath in the house. The artist owner has given the dwelling some pops of color and pattern, including wallpaper in the living room, a patterned floor in the kitchen, and an even bolder checkerboard floor in the workspace.
A photo gives a glimpse of the stair and what looks like a period newel post. The wood floors of the entry run into the living room and up the stairs and into the bedrooms.
Outside is a wood deck with room for dining and, according to the listing, a fenced-in garden. The listing also notes the house has a new roof.
It last sold in 2018 for $115,000. It is now listed with Owen Davidson of Brown Harris Stevens Hudson and priced at $349,000.
For those looking to do some renovating, another house in the row is available. No. 15 has wood floors, a retro kitchen, and two bedrooms. It is asking $225,000.
[Photos via Brown Harris Stevens Hudson]

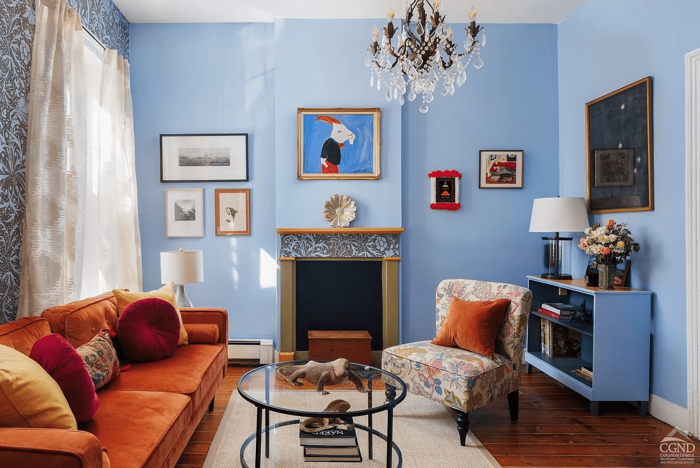
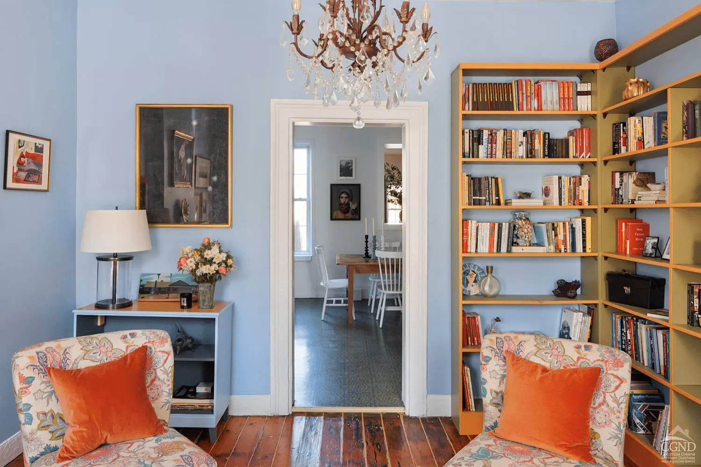
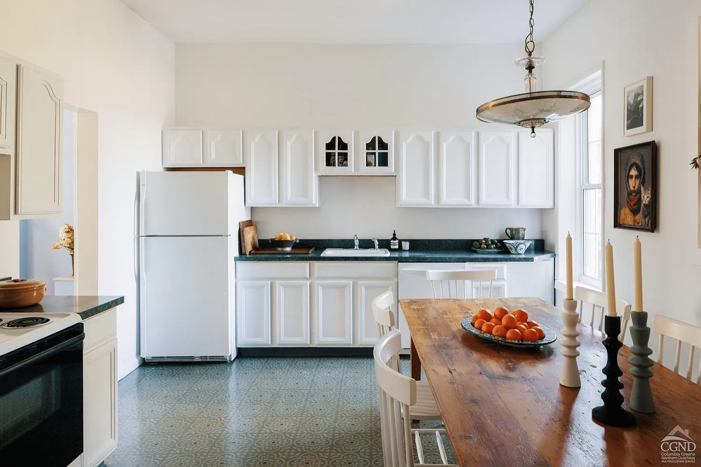
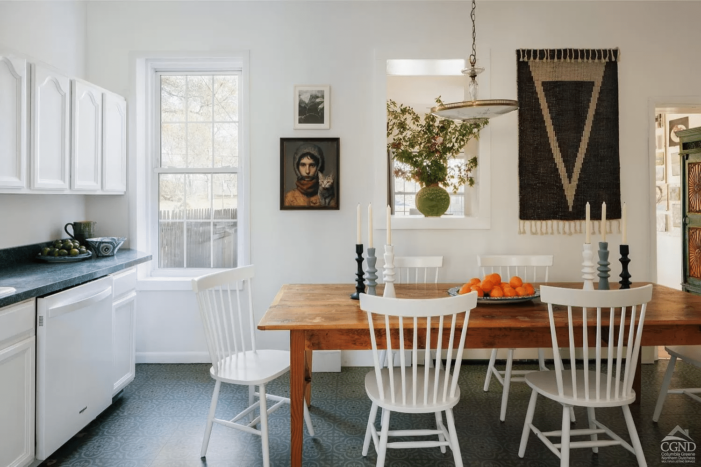
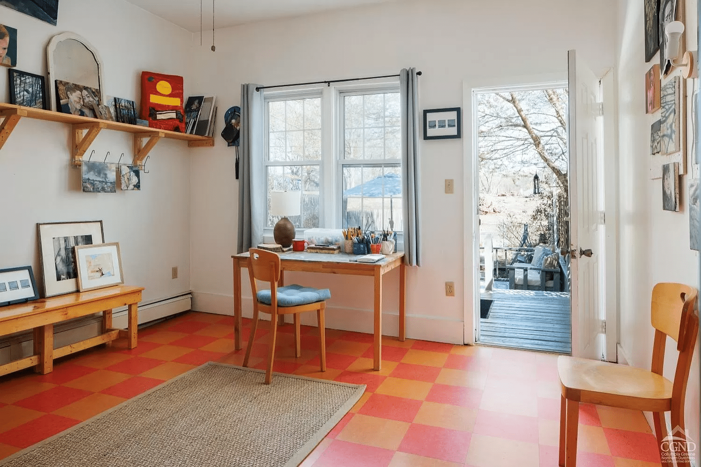
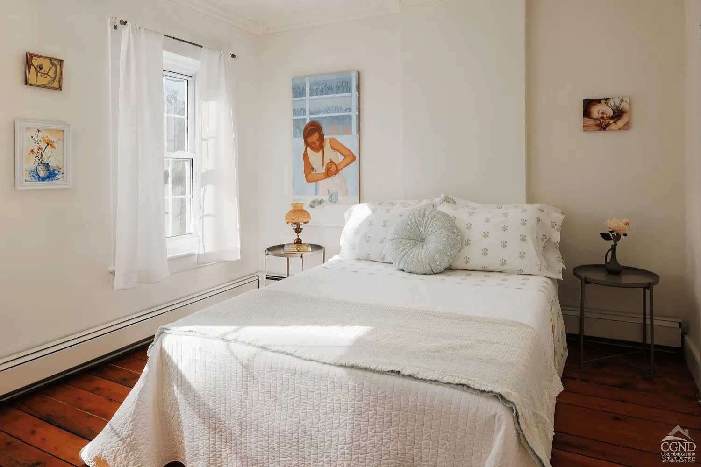
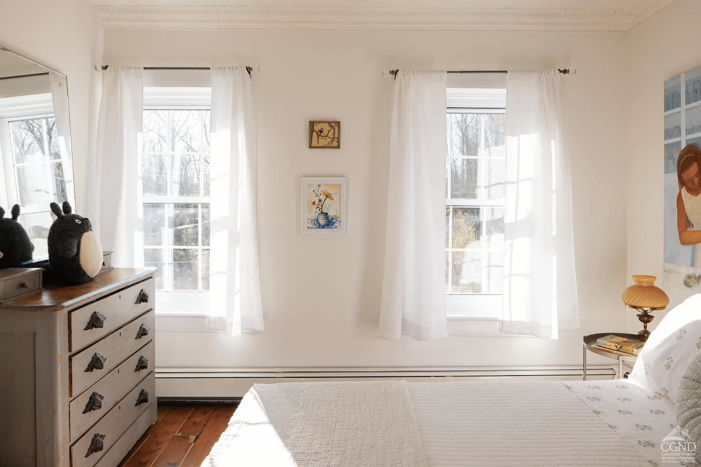
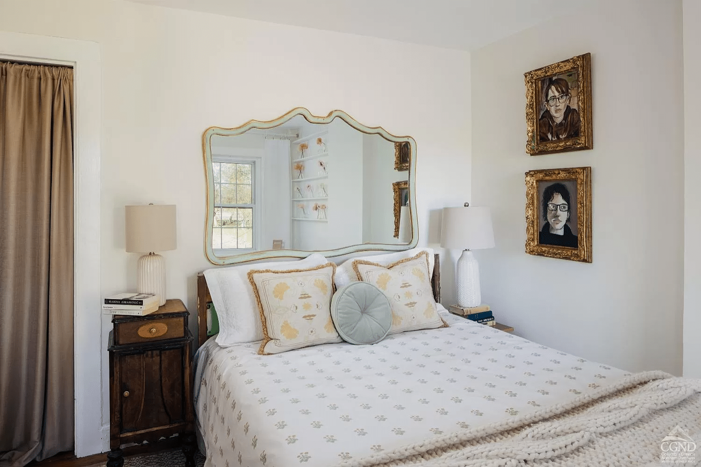
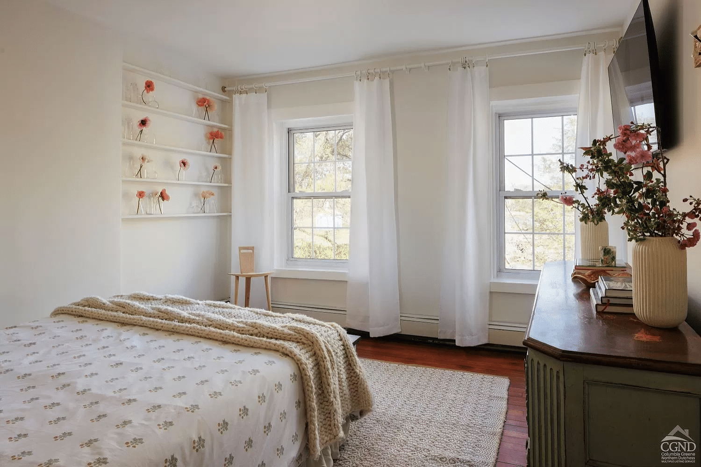
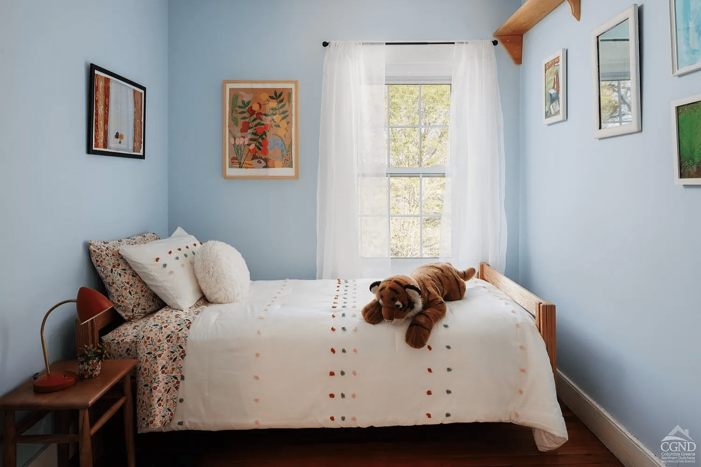

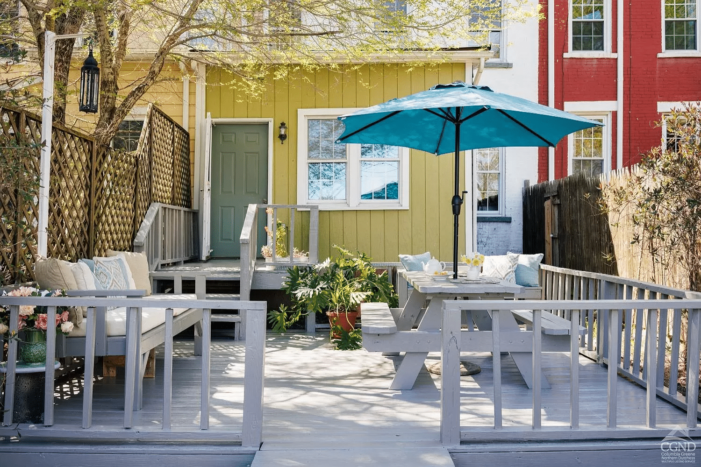

Related Stories
- Asking $2.25 Million, Rare Bronx Farmhouse Could Predate Revolution
- Meticulously Restored Germantown Italianate, Yours for $890K
- Live in Grand Style in Sally Jessy Raphael’s Dutchess County Mansion, Yours for $6.5 Million
Email tips@brownstoner.com with further comments, questions or tips. Follow Brownstoner on X and Instagram, and like us on Facebook.









What's Your Take? Leave a Comment