Asking $2.25 Million, Rare Bronx Farmhouse Could Predate Revolution
The oldest portion of the individually designated dwelling known as the Hadley House dates to the 18th century.

Photo via Trebach Realty
It isn’t often that a farmhouse comes up for sale in the Bronx. This picturesque dwelling offers up three centuries of history and a project for an old-house lover with a bit of vision and plenty of resources.
Known as the Hadley House, the individually designated home on the market at 5221 Post Road near Fieldston now sits in the midst of a residential neighborhood and near the green space of Van Cortlandt Park, but it was once part of a large farm. The oldest portion was built of stone sometime in the 18th century. A wing was added in the early 19th century, and an early 20th century renovation expanded it and gave the house a bit more Colonial-inspired flair thanks to architect Dwight James Baum.
The Hadley moniker comes from William and Elizabeth Hadley, possibly the second owners of the house. William purchased a significant chunk of former Phillipsburg Manor land from one Isaac Green in 1786. It is believed that William and Elizabeth moved into the already existing house on the property. The detailed designation report comes to the conclusion that while the structural and historic evidence confirms an 18th century date for the house, it isn’t possible to narrow down that date to either early or late in the century.
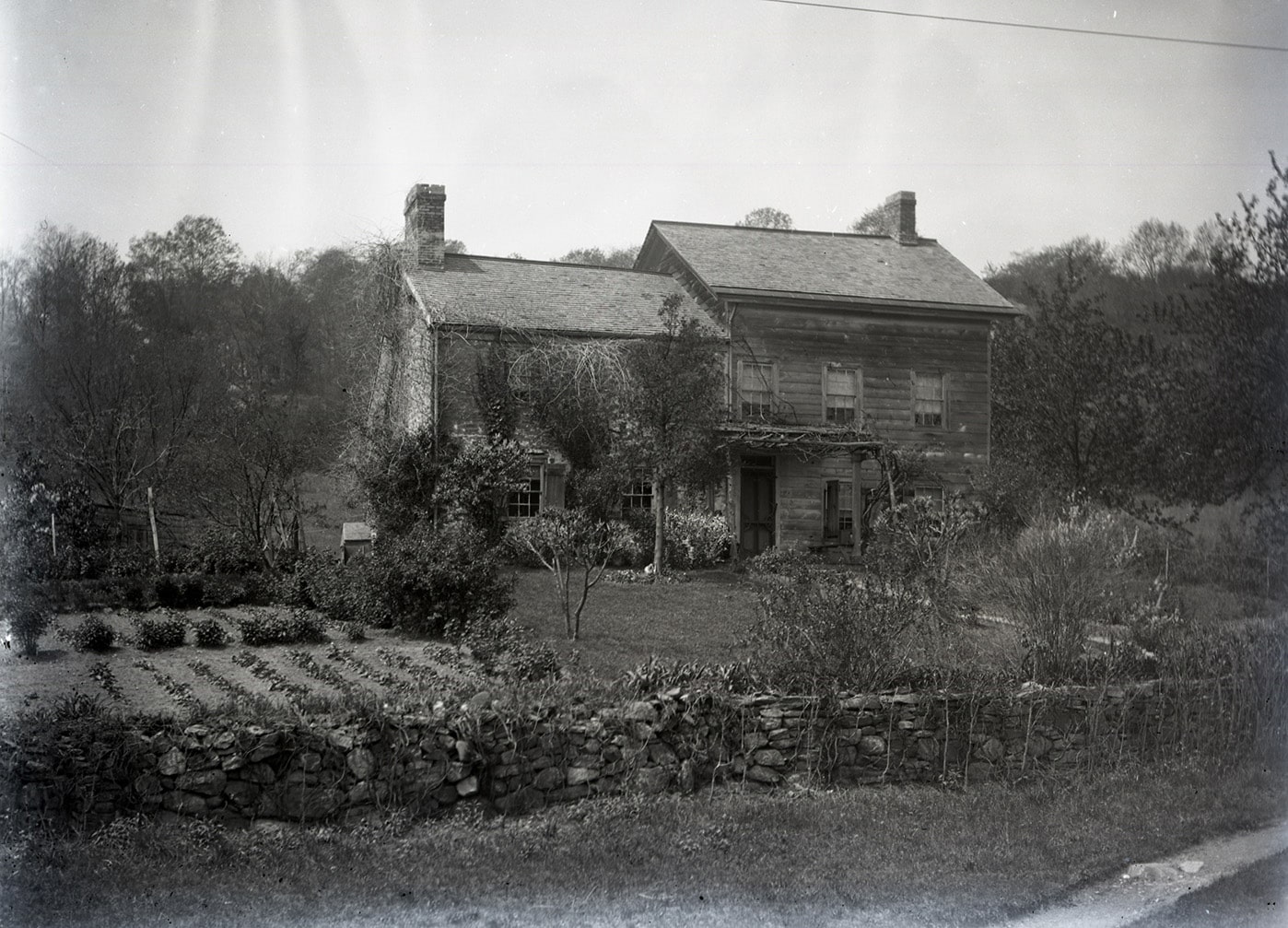
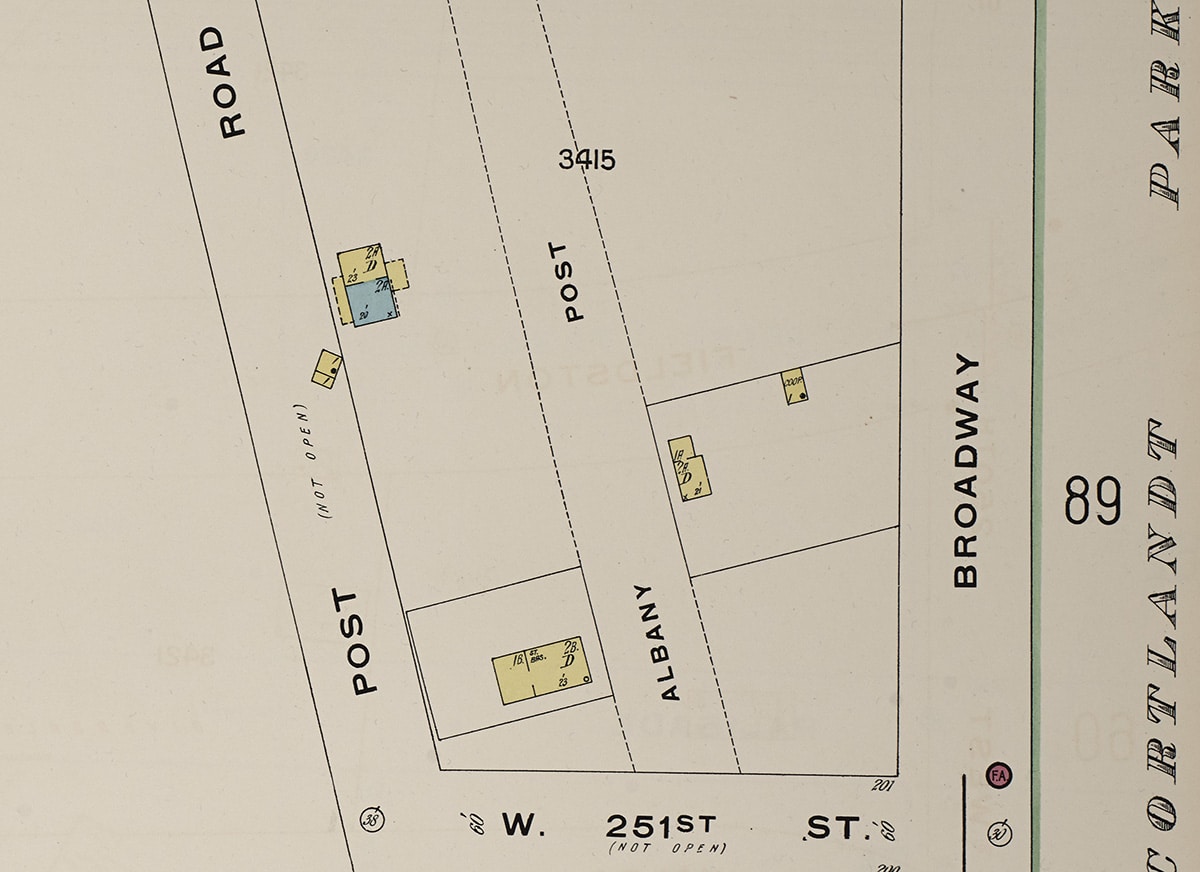
That means there isn’t quite enough proof to take the “oldest surviving house in the Bronx” credit from the nearby Van Cortlandt House, which dates to 1748 or 1749 but regardless, the modest farmhouse contains a vast amount of social and architectural history.
The Hadley family owned the property from 1786 until 1826. A look at census and probate records for William shows the household included enslaved men and women. The 1800 census records a household of 14 people, including six enslaved. A woman named Hester is mentioned specifically in William’s will; he died in 1801. A deep research dive into the early history of the house by the Kingsbridge Historical Society, which included looking at estate inventories, shows Peter, Nickalus, Samuel, and Magdalene were also enslaved and within the household.
The Hadley ownership of the house came to an end after Elizabeth’s death in 1826. The house was sold again in 1829 to Major Joseph Delafield. He built his own substantial house elsewhere on the property and left the farmhouse standing. It was largely home to tenant farmers into the early 20th century.
When the transformation of Delafield’s property into the planned development of Fieldston began in the early 20th century, the little house was sold to Willett R. Skillman. The news made for an interesting real estate blurb in the New York papers with headlines like “Buys Old Colonial Home” and “Old Farmhouse Sold” and descriptions of “Colonial” details. The articles noted that alterations were being undertaken by architect Baum to make the property “an attractive modern dwelling.”
A more extensive article about the sale and condition of the old house appeared in the May 22, 1915 edition of the Real Estate Record and Guide. Details mentioned included 2-foot-thick stone walls, hand-hewn beams and nails, 10-inch-wide floor boards, a Dutch oven, and a large chimney. Baum’s planned renovation was again mentioned and described as involving alterations that would “amount practically to reconstruction.” The filing for the proposed project showed an estimated cost of $4,000.
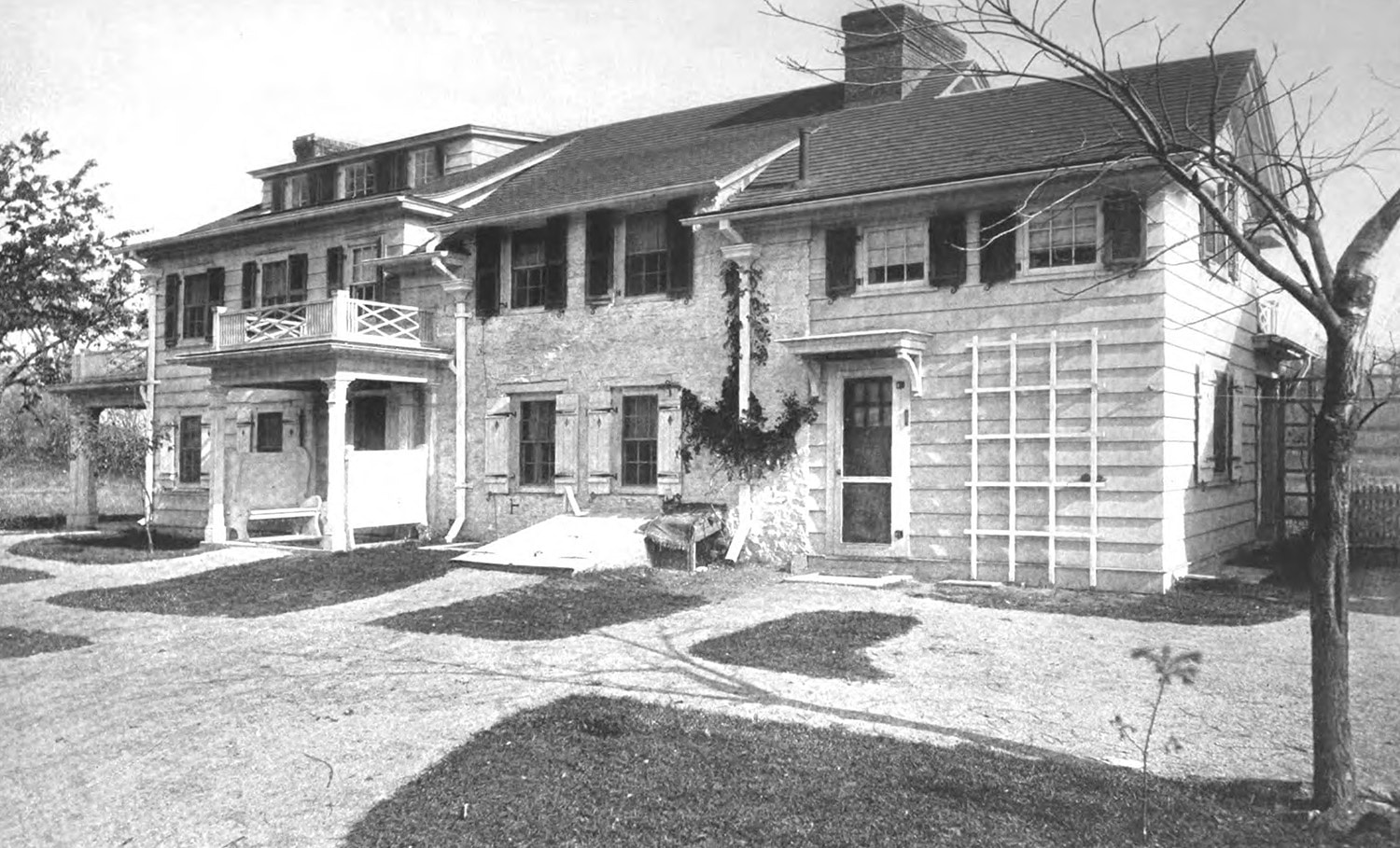
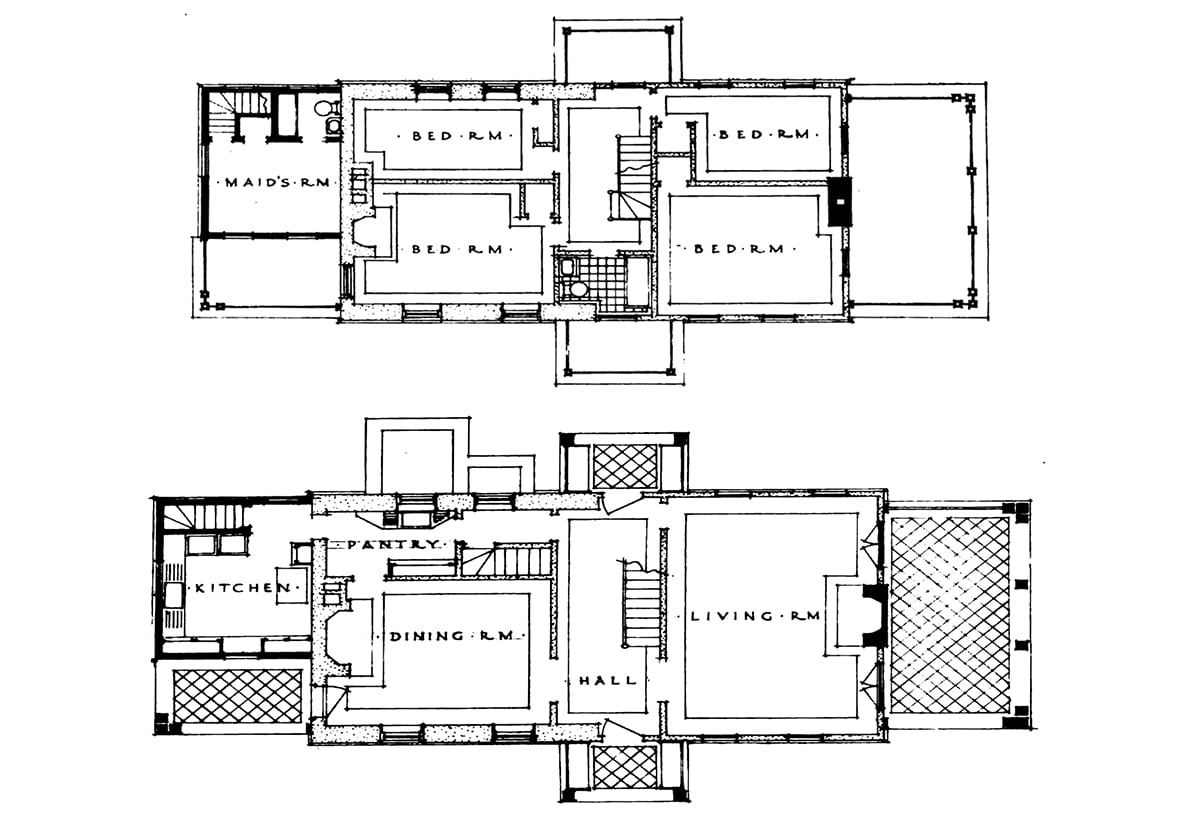
Baum, who would go on to design more than 60 houses in Fieldston, did his own bit to promote the project, with articles appearing in magazines like House Beautiful, Architecture, and Touchstone. Using the structure as an example of how to update old dwellings, he documented what exactly the project entailed. The roof on the 19th century frame wing was lowered to match the older stone house and a shed dormer added, a new wing was constructed on the south to include a modern kitchen, and a porch was added to the north end. Columns, deemed “very quaint,” were kept and copied as needed. The same went for the two remaining pairs of shutters and strap hinges: They were copied for use on all the windows. Both new siding and the stone were painted with white paint for a uniform look. Baum chose Cabot’s Old Virginia White, and an image of the house was used in advertisements for the brand in 1919.
On the interior, the budget did not allow for copying the old floor boards, so new floors were laid. Baum wrote that “as much of the old design and material was saved as was consistent with making the restoration a livable home with modern improvements.”
A photograph from 1910 and one published in 1917 showcase the dramatic transformation, transforming the house from a vernacular dwelling showing its age into a spic-and-span Colonial Revival. Not visible in the 1917 photo was the garage Baum described as “an afterthought” but a 20th century convenience.
In 1920 the house was still home to Willett R. and Elsie Skillman and three sons, but they didn’t stay long. Willett died in 1931 and Elsie sold the house two years later.
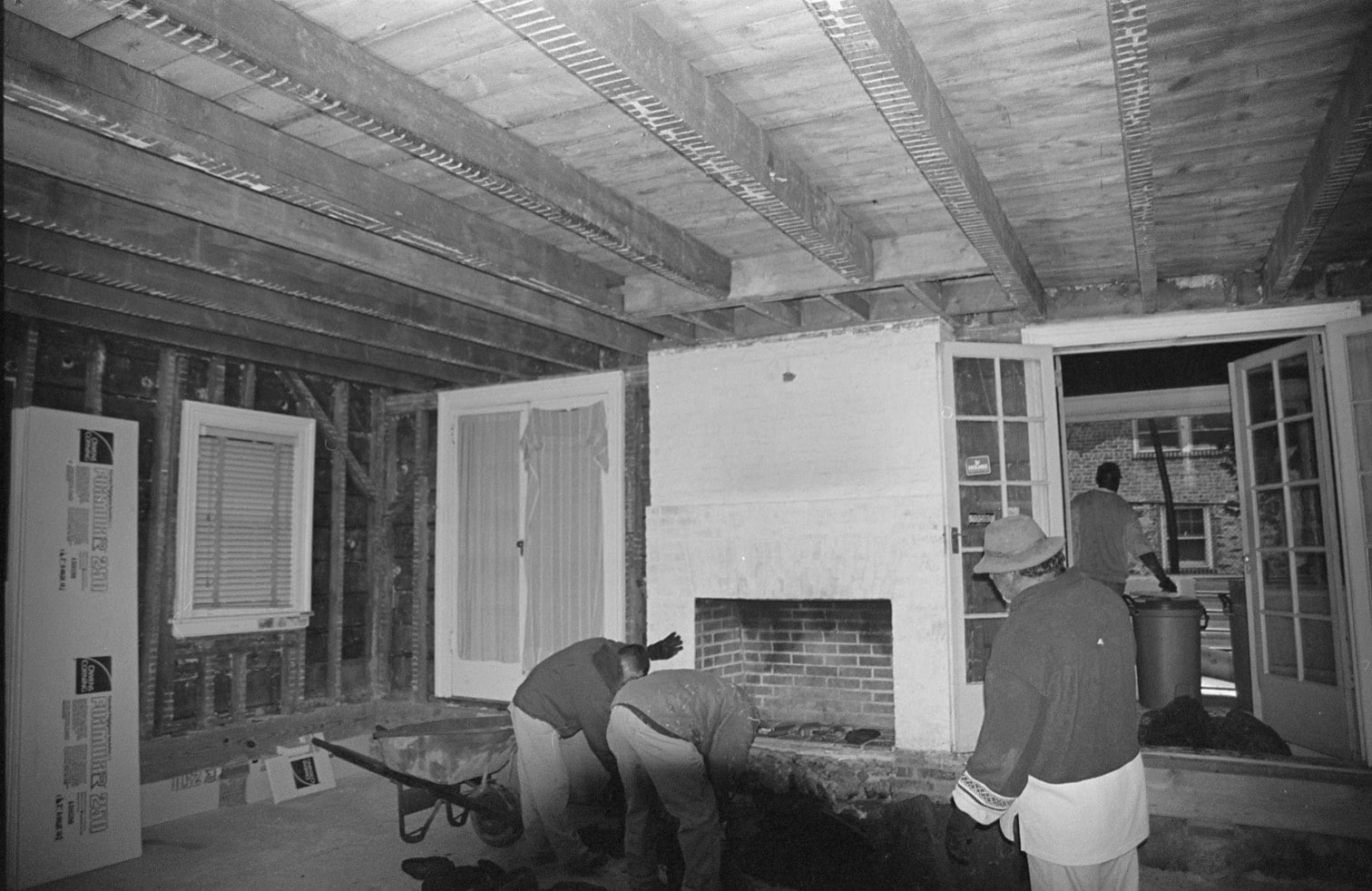
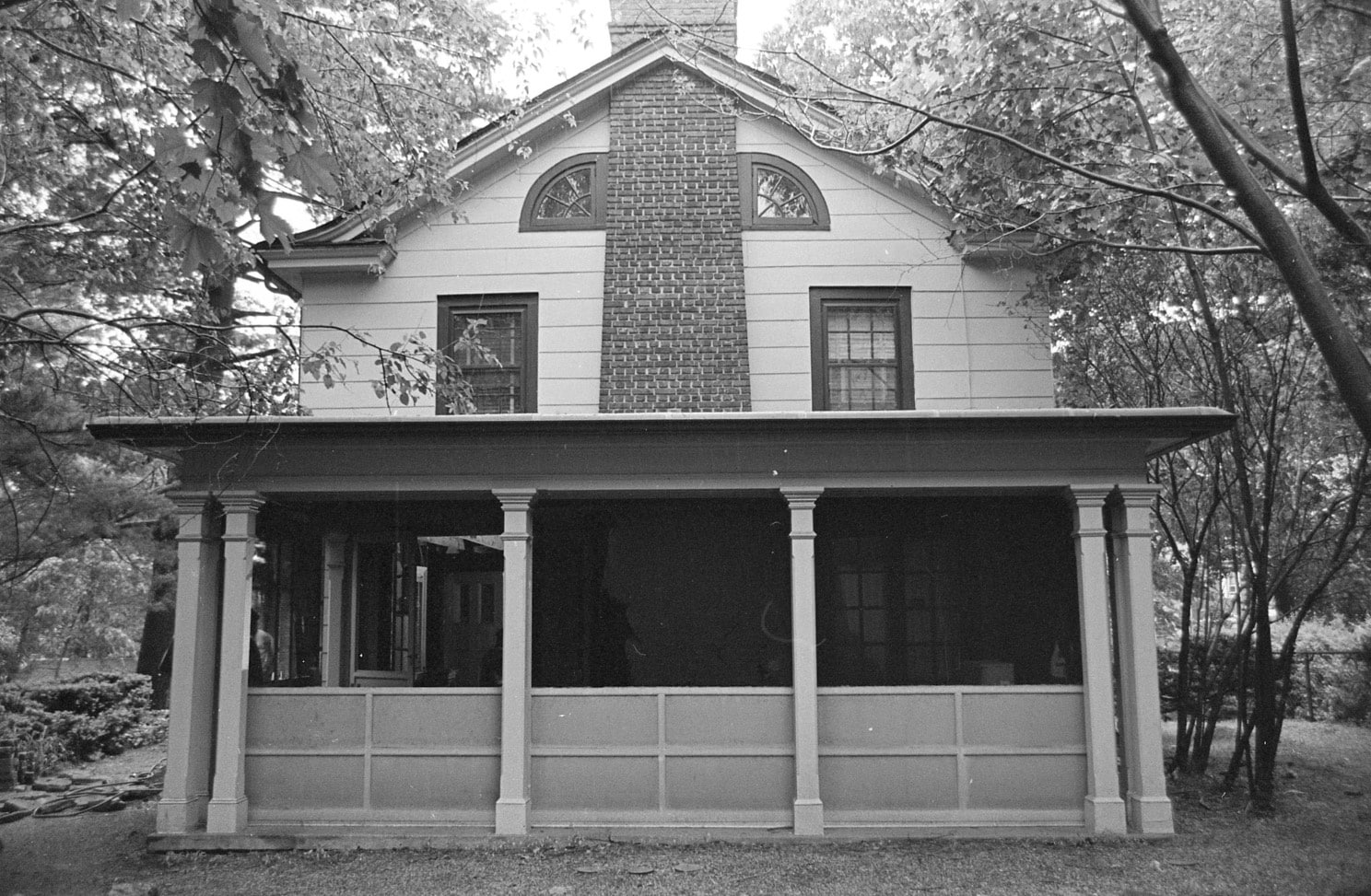
The current owners acquired the property in 1999 and, according to the designation report, testified in favor of the 2000 landmarking. While the exterior is no longer a gleaming white, Baum’s design is still evident. The portico is still in place, the shed dormer visible, and shutters grace many of the windows on the front facade.
No interior photographs are included in the listing, which describes the house as a “development and renovation opportunity.” It sits on a .35 acre plot of land. Any exterior work or construction on the site would have to be reviewed and approved by the NYC Landmarks Preservation Commission.
The layout shows a few minor tweaks to the Baum plan. A porch off the kitchen was enclosed to create a mudroom and the butler’s pantry divided to create a bathroom and laundry. While no longer labelled as the maid’s room, a bedroom above the kitchen survives, along with four other bedrooms in the house.
The Hadley House is listed with Trebach Realty and priced at $2.25 million.
In addition to the Van Cortlandt House, which opened as a museum in 1897, other historic buildings in the area include the Kingsbridge Historical Society‘s new home. The group acquired Edgehill, a landmarked former church built in the 1880s, and has been raising funds to add heating to the building, make it watertight, and preserve its Tiffany windows. Founded in 1949, the society holds lectures and walking tours, and has a local history collection.
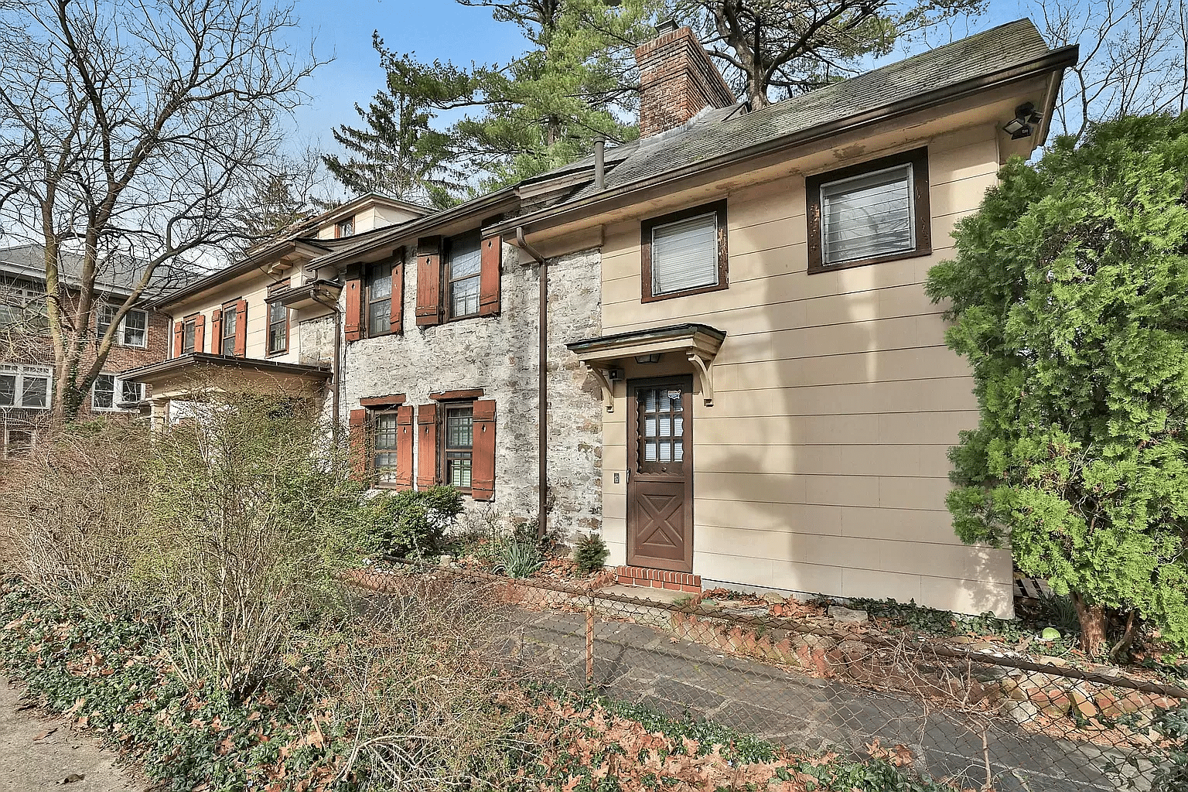
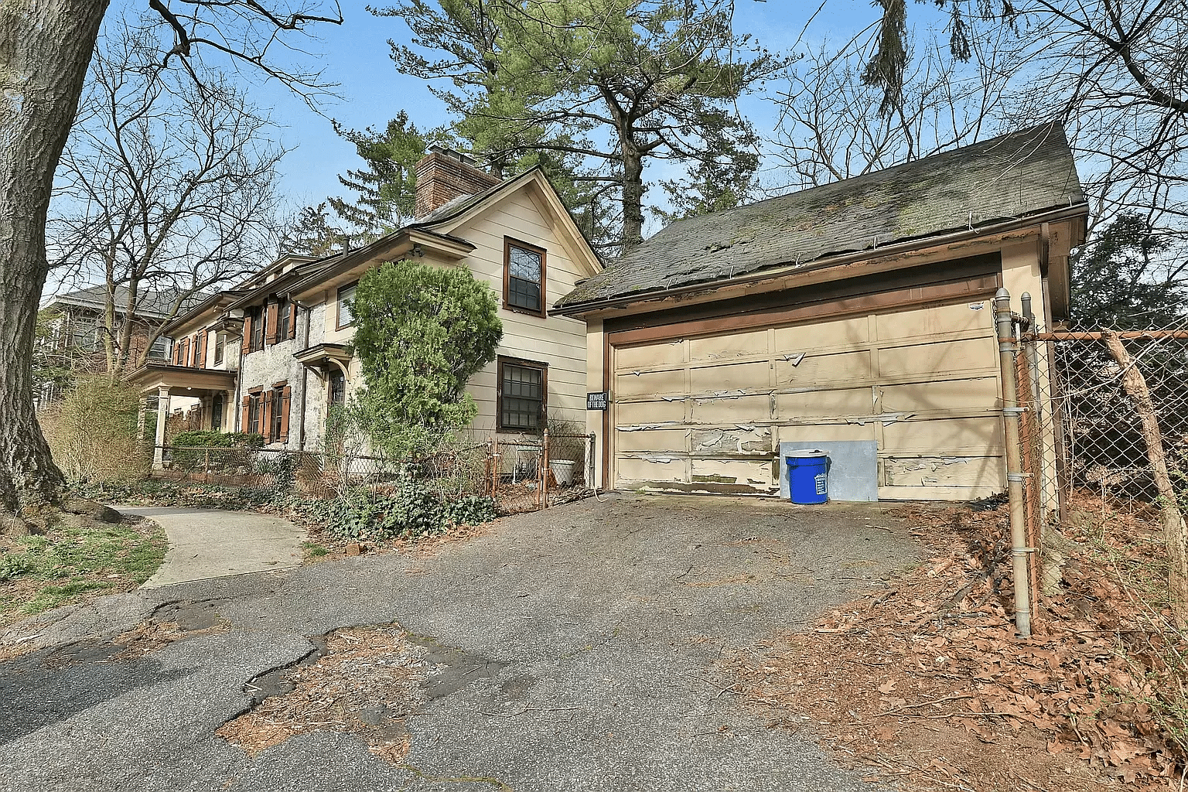
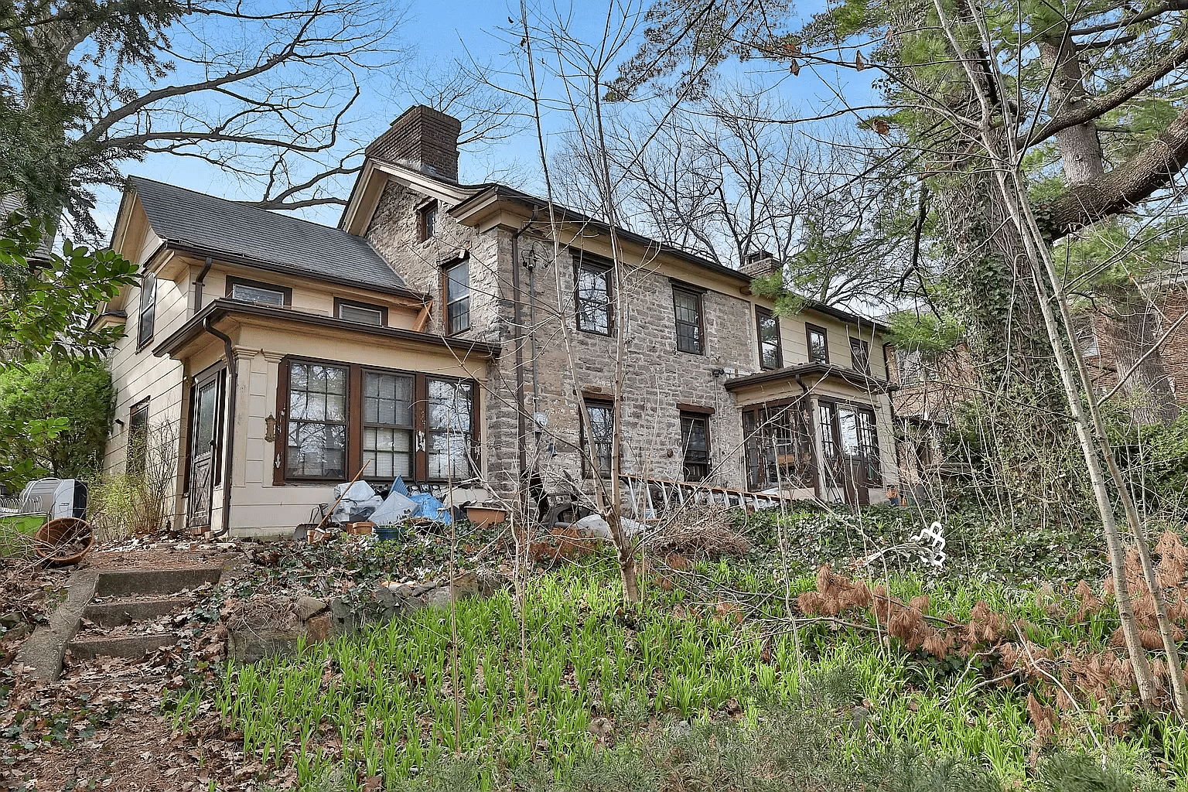
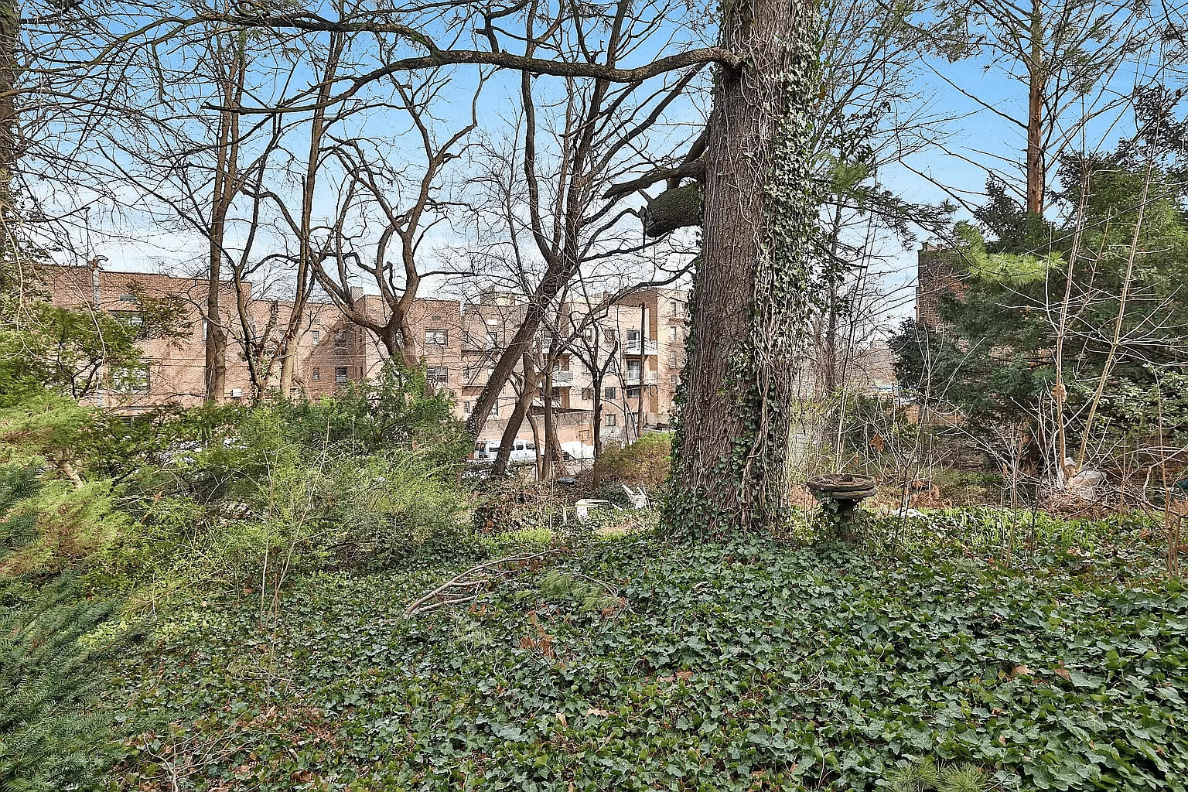
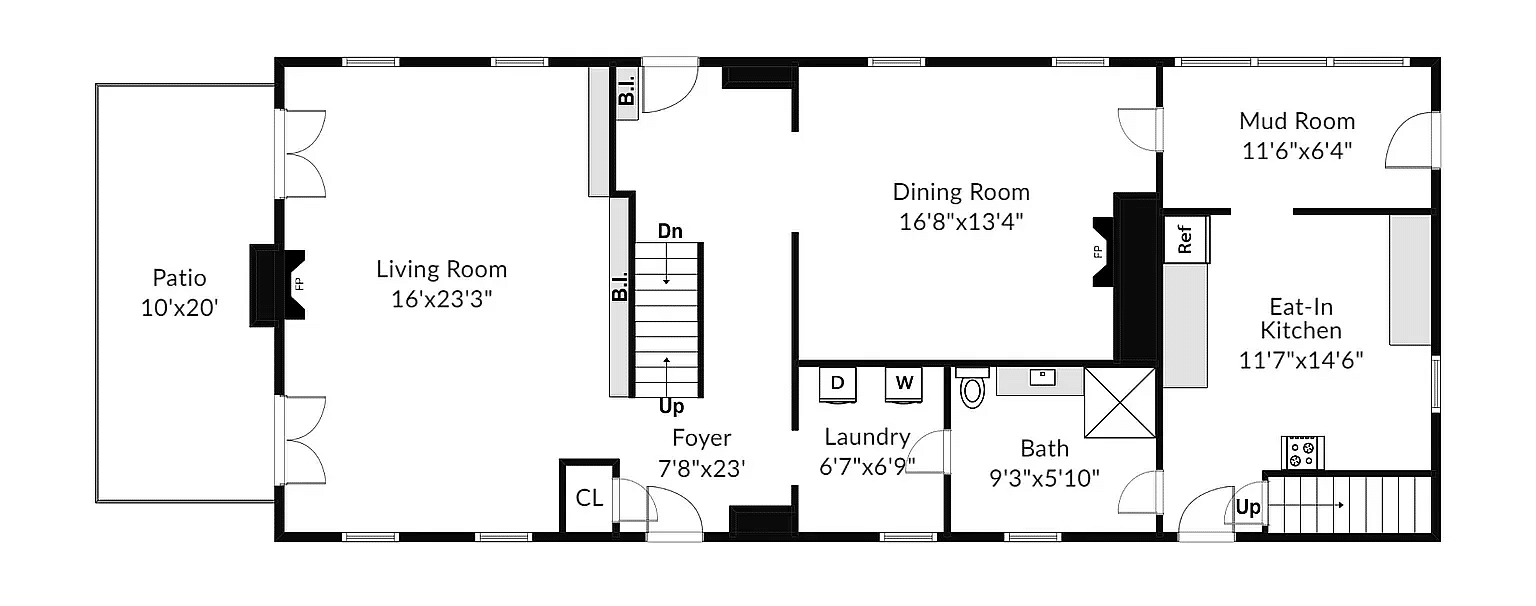
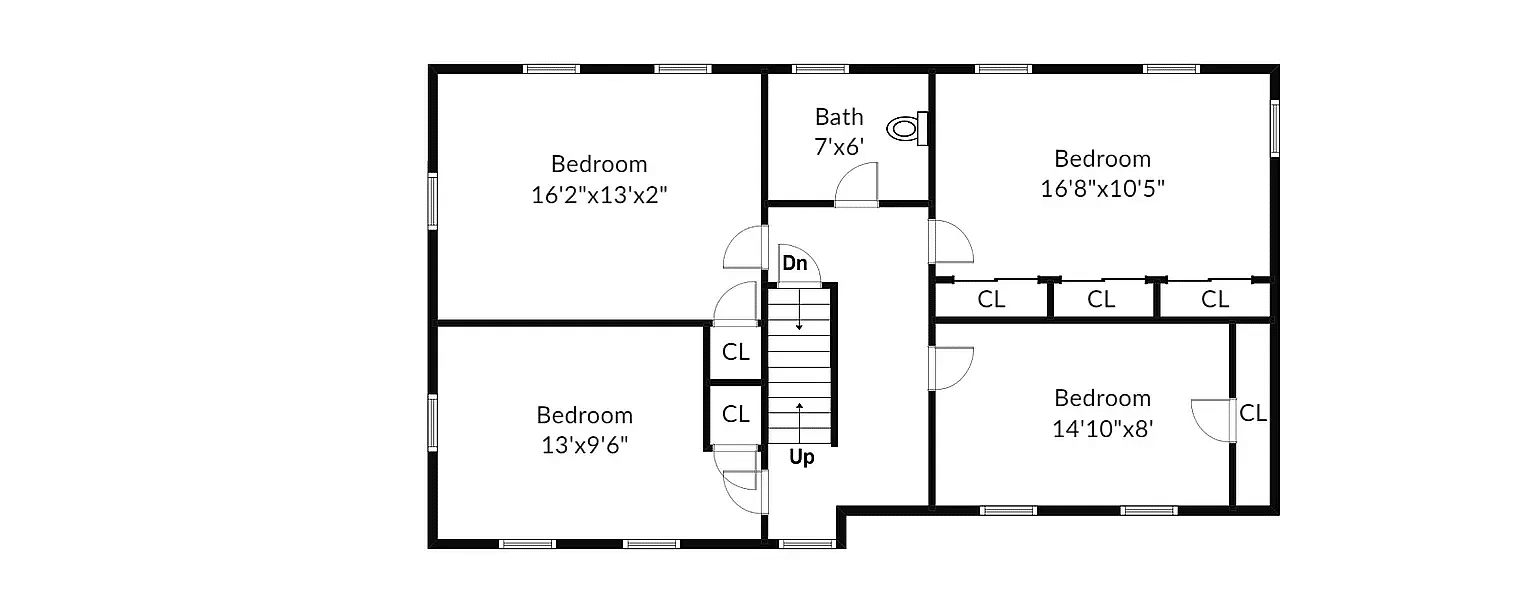


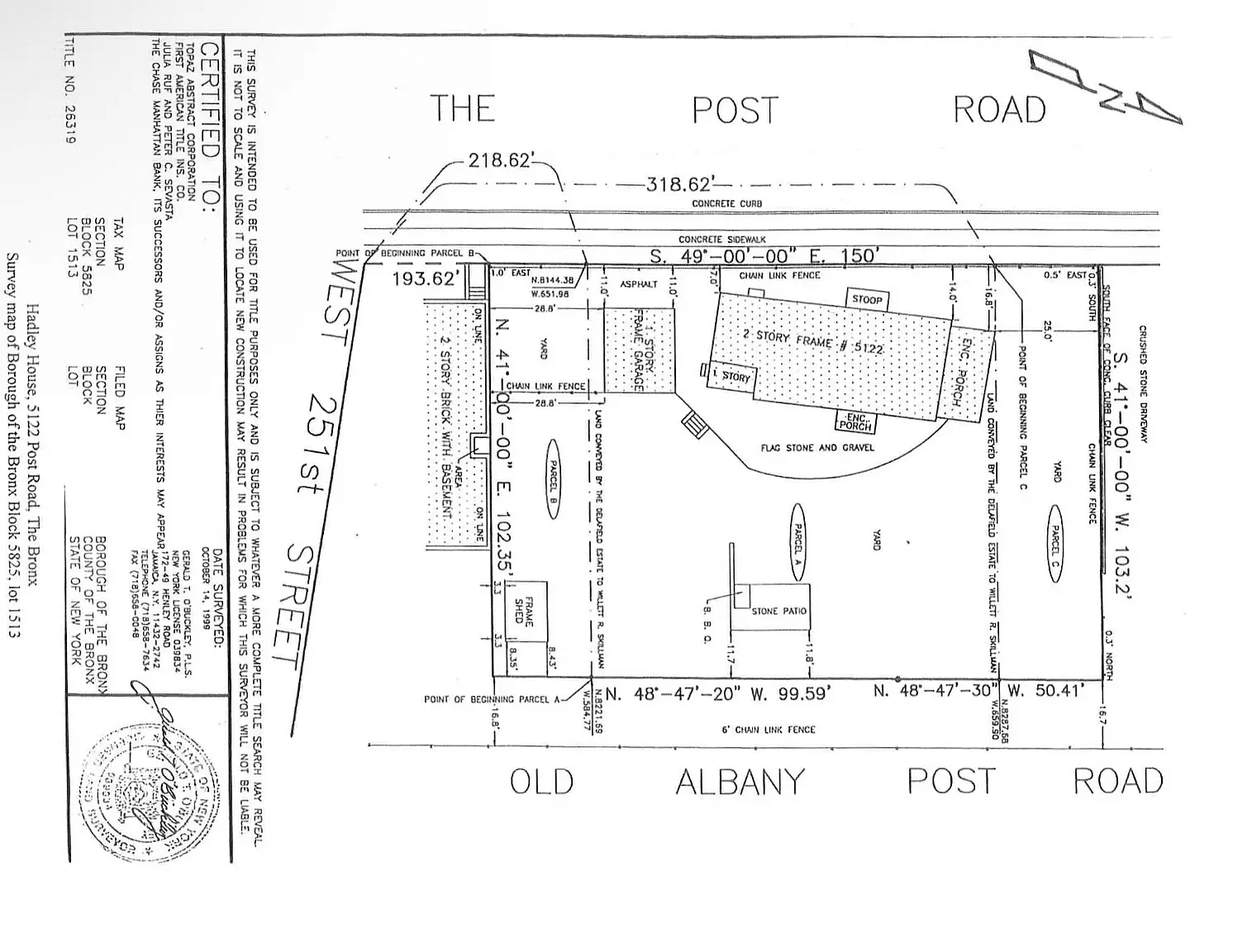
[Images via Trebach Realty unless noted otherwise]
Related Stories
- Meticulously Restored Germantown Italianate, Yours for $890K
- Live in Grand Style in Sally Jessy Raphael’s Dutchess County Mansion, Yours for $6.5 Million
- Lush With Details, This Herkimer County Manse and Carriage House Could Be Yours for $800K
Email tips@brownstoner.com with further comments, questions or tips. Follow Brownstoner on X and Instagram, and like us on Facebook.






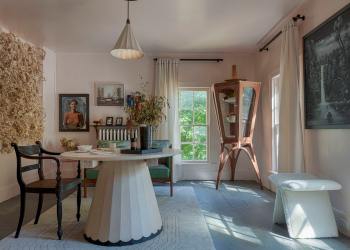


What's Your Take? Leave a Comment