Step Inside a Vintage Electric Light-Bath Cabinet in a Bronxville Tudor, Yours for $1.995 Million
This Bronxville stone Tudor still has some of the amenities that would have attracted a 1920s house hunter, including a bathroom in the latest Art Deco style complete with a contraption that promised therapeutic benefits.

Wrapped in old world style, this Bronxville stone Tudor still has some of the amenities that would have attracted a 1920s house hunter, including a bathroom in the latest Art Deco style complete with a contraption that promised therapeutic benefits.
Perhaps modern home buyers aren’t on the lookout for an electric light-bath cabinet, but the house on the market at 9 Rittenhouse Road is also awash in details like half timbering, beamed ceilings, paneling, and mantels. Completed in 1928, it was constructed as part of the Corwood development abutting the Siwanoy Country Club and west of the downtown core of Bronxville.
Corwood was a project of the Corlando Corporation, which had S. Wilbur Corman as its president. The project included 24 house sites in a woodland setting, with Bronxville resident Lewis Bowman as the consulting architect and A.F. Brinckerhoff as the landscape architect. A full page ad for the project in 1927 promised it was “a highly restricted development” for families that wished to “develop the right type of home.”
Corman was an advertising man who turned to development and moved into the new neighborhood he was promoting. In 1928 he and wife Anna M. Corman moved into the newly completed house at 9 Rittenhouse Road.
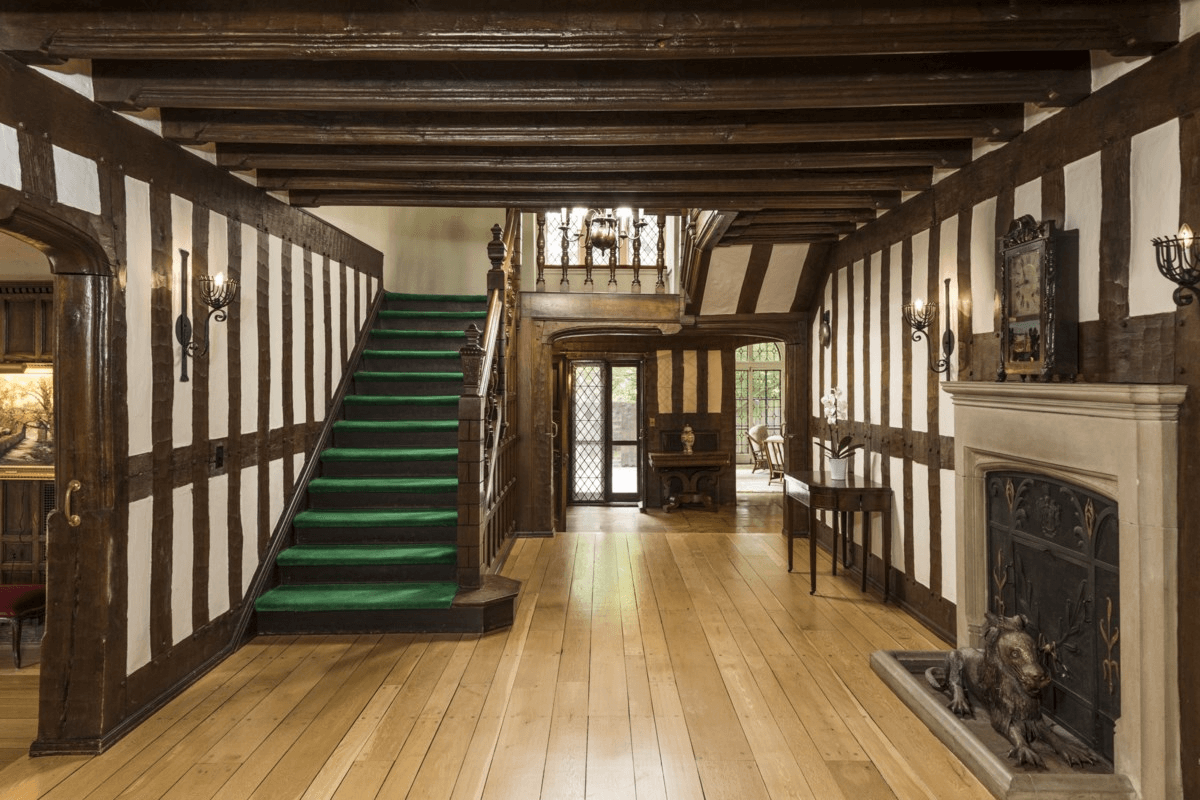
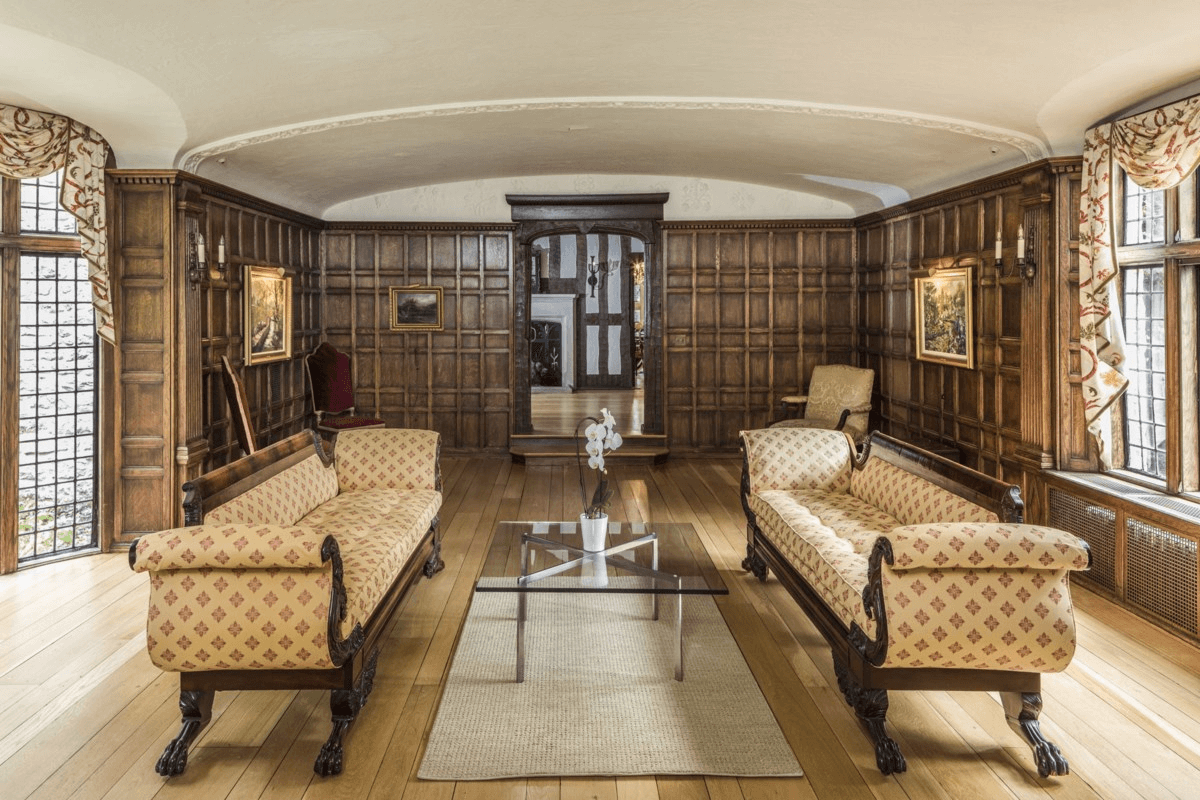
The Tudor style of their home was a popular choice of the era, with the largest homes earning the nickname Stockbroker Tudor. While the 1920s evoke visions of skyscrapers and streamlined design, it was also a time that saw a bit of Old England translated into a housing style fit for the tycoons of the modern era. With their asymmetrical massing, picturesque half timbering, and peaked roofs, Tudor-style homes began dotting the emerging U.S. suburbs in the late 19th century and continued to be popular until the start of the Depression.
Architect Lewis Bowman was proficient in the revival styles that were the rage at the time, including Mediterranean and Dutch Colonial, with a particular emphasis on English-inspired designs like Tudor Revival. While his work pops up in Pelham Manor and Scarsdale, it is Bronxville with which he is most associated and where he headquartered his architectural practice. It is estimated that he designed more than 50 houses in Bronxville alone, and a 1930 monograph credits him with the design of the Corman house.
In 1930 the census records the Cormans occupying the house, along with a live-in maid. Local papers reported on the many garden parties, teas, and bridge parties the couple hosted in their spacious abode.
S. Wilbur Corman had only a decade of living in the home, passing away in 1938 at age 61. An obituary noted his health had been failing for three years before his death from heart disease. Back in 1915 he had also experienced a health setback, resigning from an advertising position after undergoing what a trade publication called a “severe operation” that necessitated a long break from work.
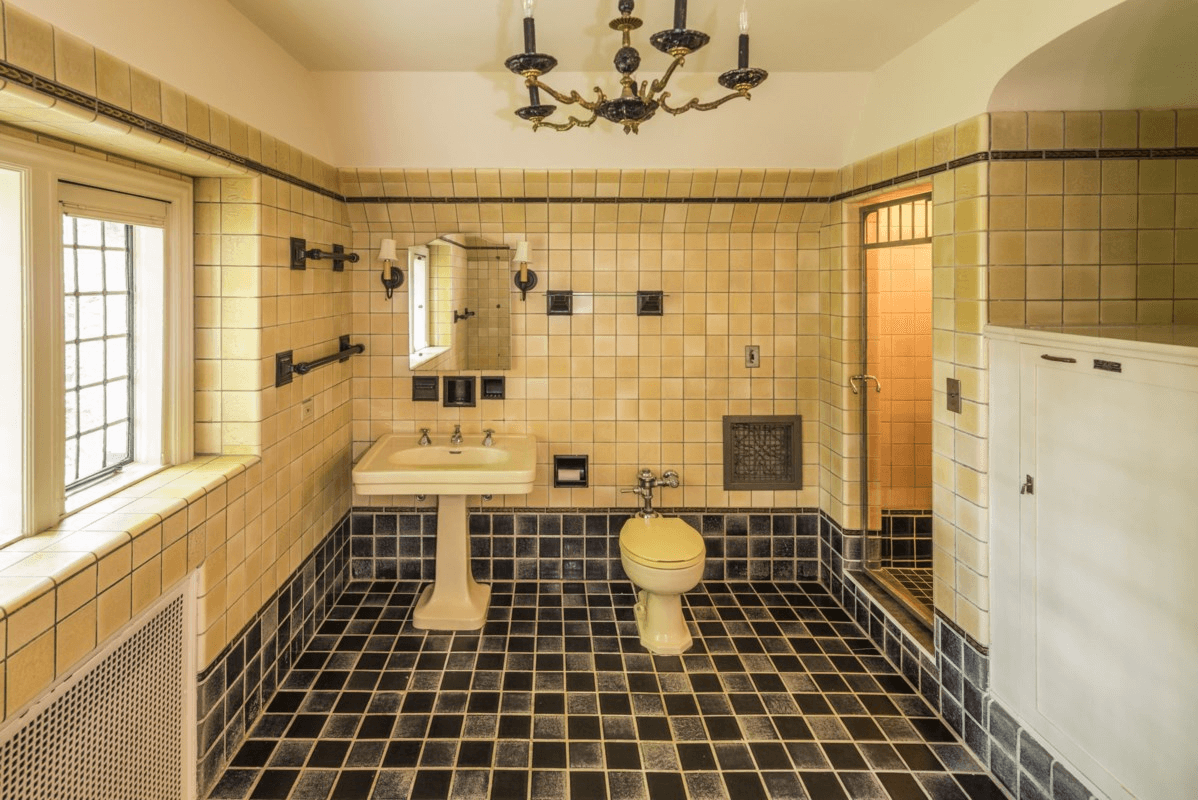
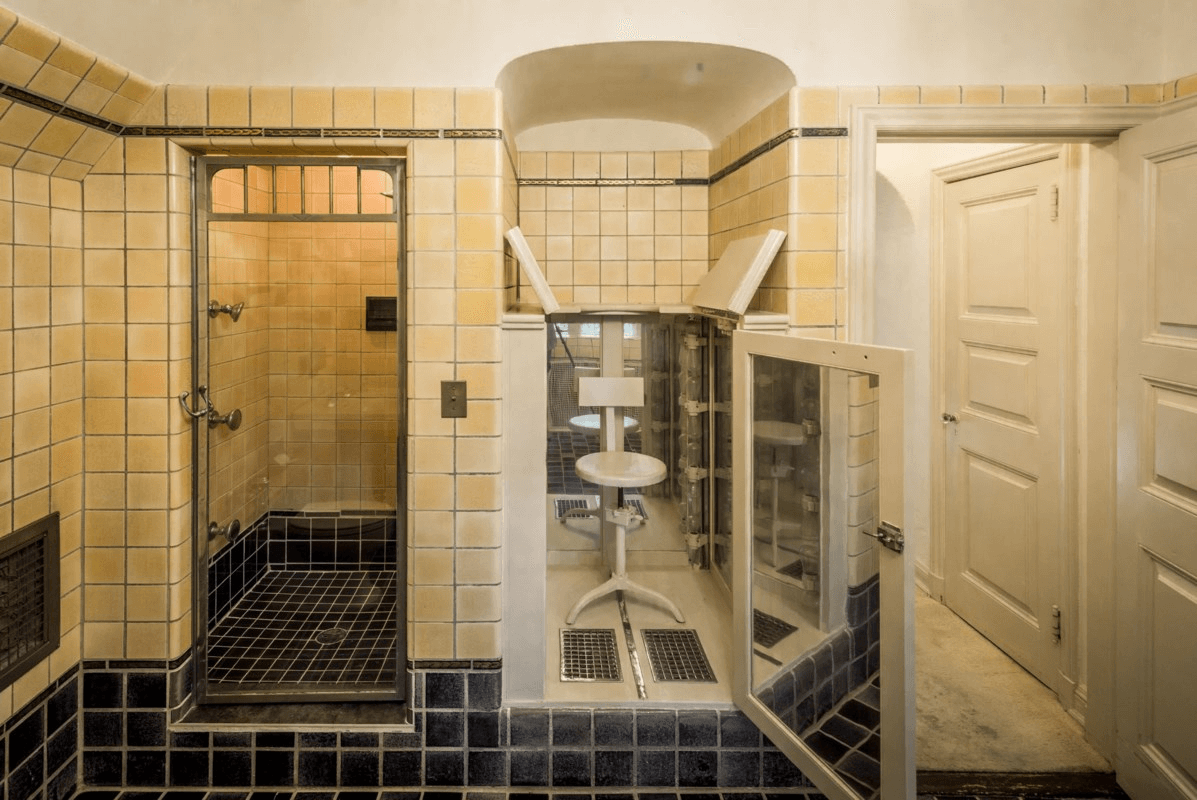
Perhaps Corman’s health issues explain the electric light-bath cabinet still in place in the house. The wooden cabinet is outfitted with a stool, mirrors, and bulbs and set in a niche in the Art Deco bathroom. To partake in the therapy, a person would step inside, close the doors while leaving their head outside the box, and turn on a switch for a dose of heat from the incandescent bulbs.
A patent for a radiant-heat bath was issued in 1896 to Dr. John Harvey Kellogg, wellness promoter and head of the Battle Creek Sanitarium. Kellogg, who advocated a number of health cures, believed in the therapeutic benefits of light for a long list of ailments. In his 1910 book “Light Therapeutics” he predicted that in time his invention would become a “necessary part of a complete bathroom outfit in private homes.” The list of ailments he suggested might benefit from the therapy included cardiac disease, diabetes, syphilis, and migraines. Kellogg said short stints of three to six minutes per treatment were typically sufficient, although longer sessions might be needed to address some conditions like rheumatism and gout.
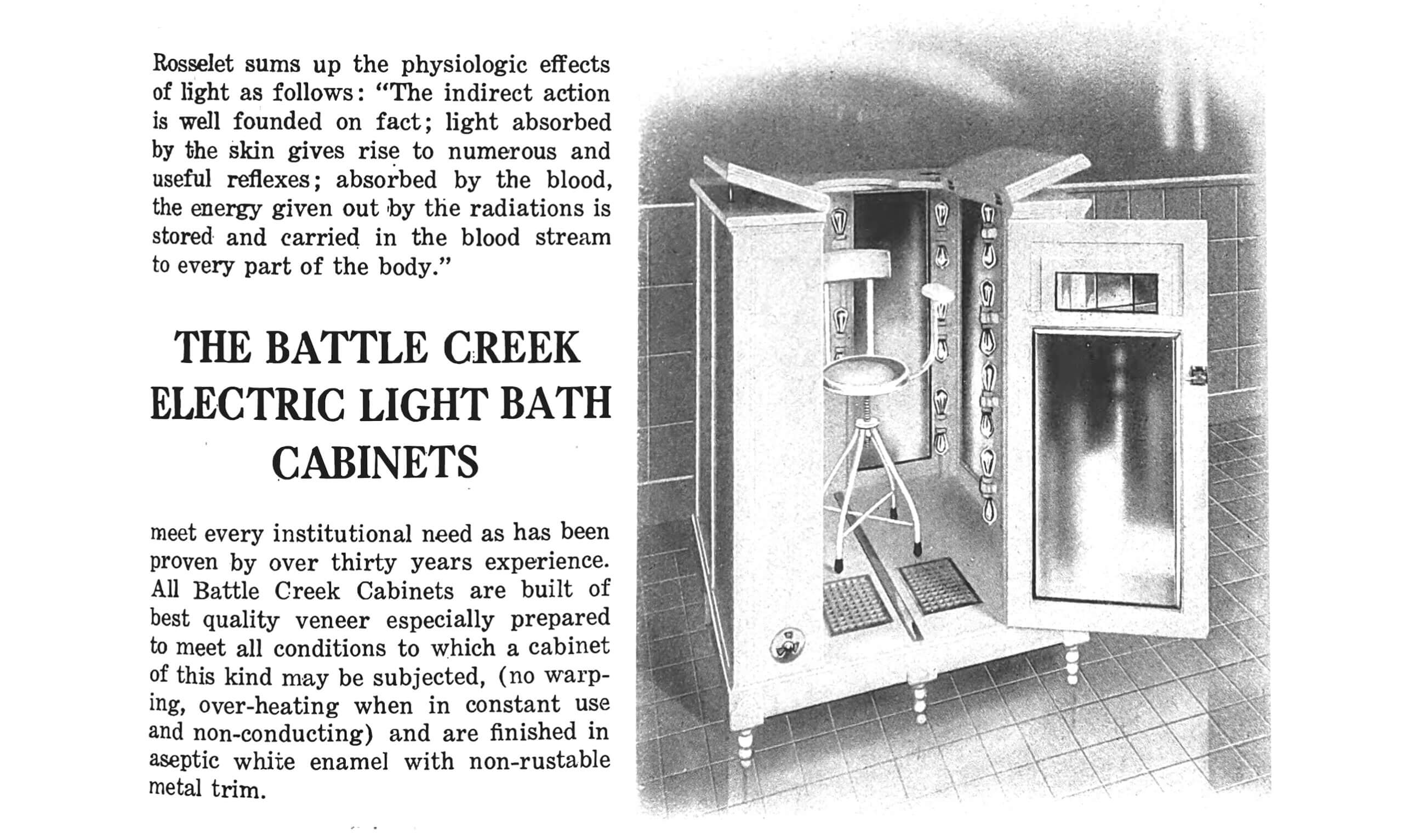
Curious Brooklynites in December of 1928 could stop by Loeser’s on Fulton Street for a “Battle Creek Health Week” to see a variety of Kellogg inventions on display, including the cabinet. There were also demonstrations led by a “prize winning beauty” on how to “safely reduce weight and build a firm body.”
If the quirky cabinet isn’t a draw, the house also has more than 7,000 square feet of living space that includes eight bedrooms and 6.5 baths. Owners over the decades have left much of the original detail intact so it is easy to imagine the Cormans’ guests entering through the atmospheric entry hall with its beamed ceiling, half timbering on the walls, and stone mantel. There is also a paneled parlor and a window-filled dining room.
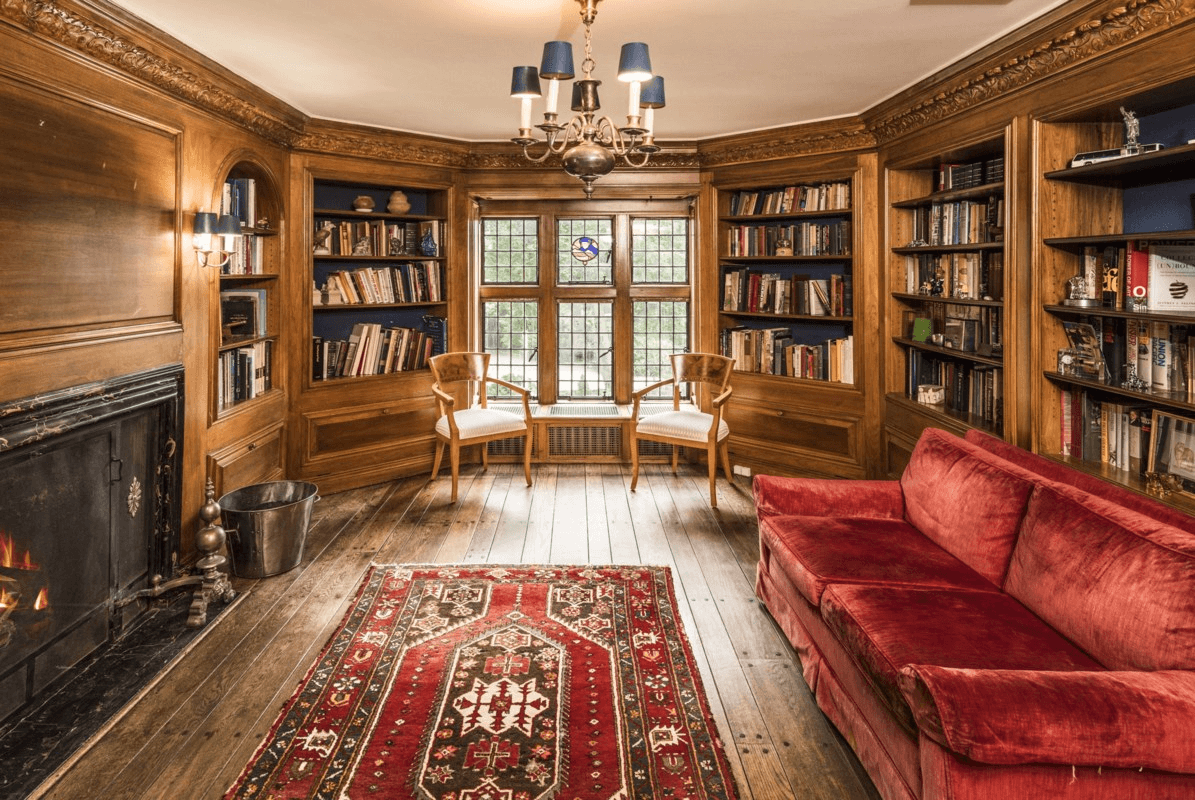
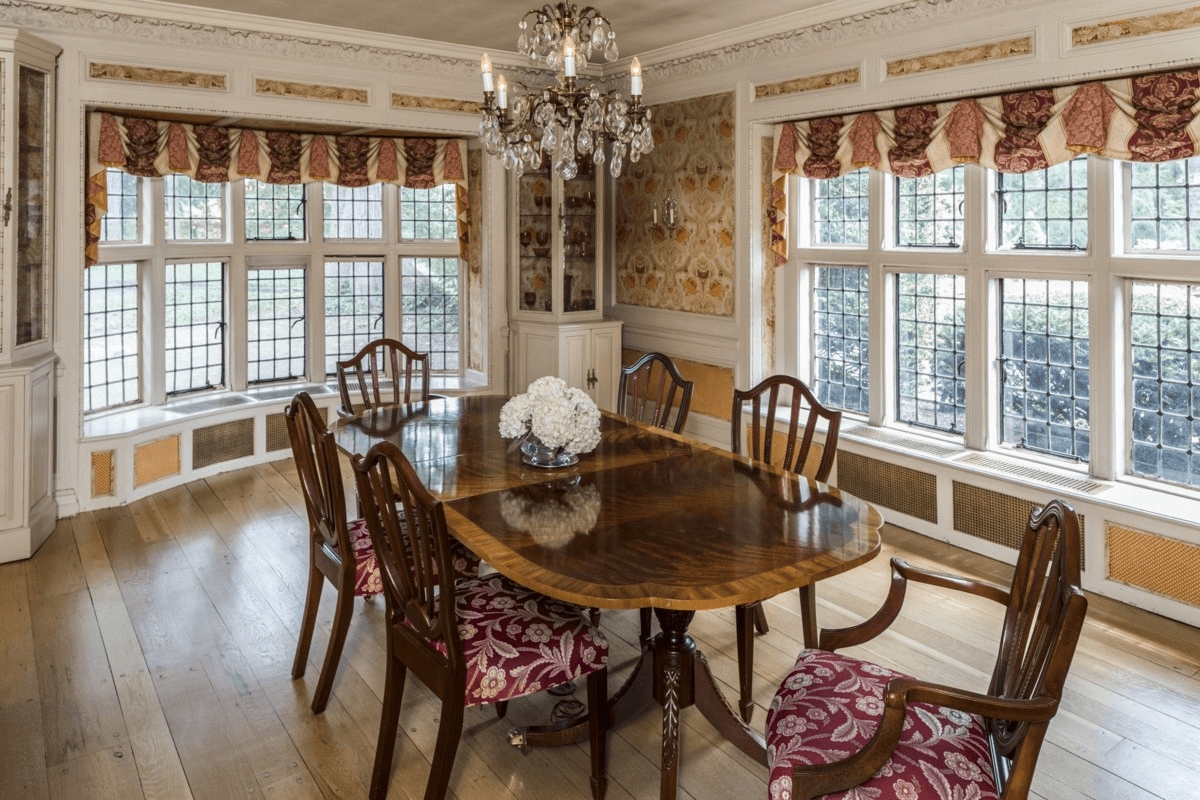
The kitchen has been updated, and while a few style tweaks could bring it more in stylistic sympathy with the rest of the house, it has a dishwasher, an island, and plenty of cabinet space. There is a tantalizing glimpse of a pantry kitted out with a vintage sink, deep red elephant-adorned wallpaper, and shelves for bar necessities.
Upstairs, in addition to all the bedroom space is a library with built-in shelves and another mantel. There is also another Art Deco bathroom, this one with violet fixtures and tiles. A shot of a dressing room with built-ins also shows a view of some vintage green floor tiles and violet wall tiles in an en suite bath.
There is more entertaining space in a basement room with a beamed ceiling and cabinets on either side of a fireplace. One of those cabinets opens to reveal a vintage bar sink with more shelving space for a liquor stash.
The house sits on just under an acre of land and is approached via a gently curved stone driveway. There is a stone patio at the rear of the house and an attached three-car garage.
Listed with Susan Kelty Law of Houlihan Lawrence, the house is asking $1.995 million. The listing notes that a decision is expected in September on a tax grievance that was filed for the property.
If you want to view an electric light-bath cabinet in splendid surroundings, one can be seen at Coe Hall, the Tudor Revival mansion at Planting Fields in Oyster Bay. The 65-room house, designed by Walker & Gillette, includes the dressing room of W. R. Coe fitted out with a restored cabinet. The house is open for guided and self-guided tours and is also set within an Olmsted Brothers-designed landscape well worth roaming.
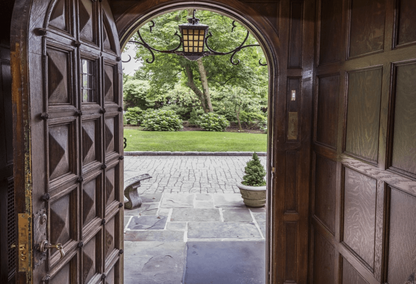
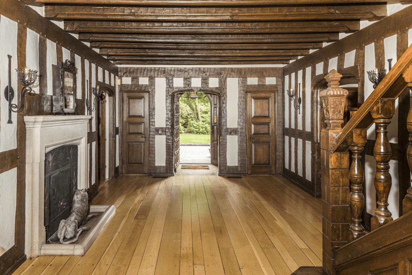
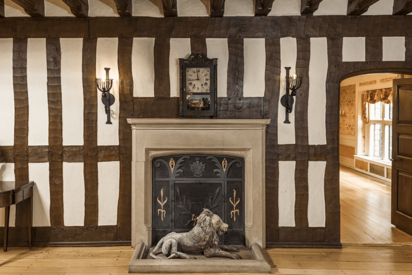
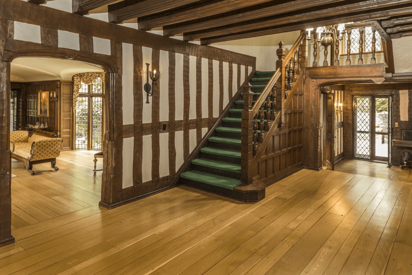
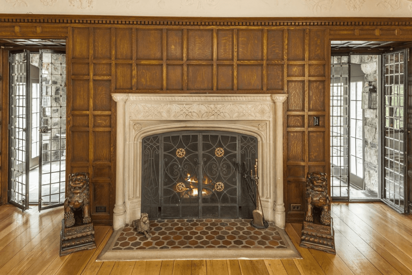
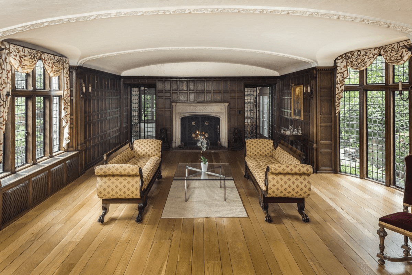
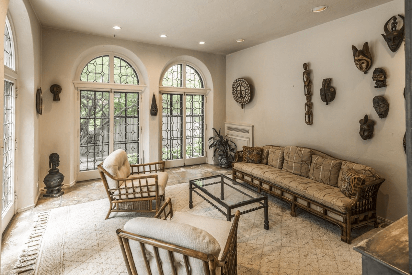
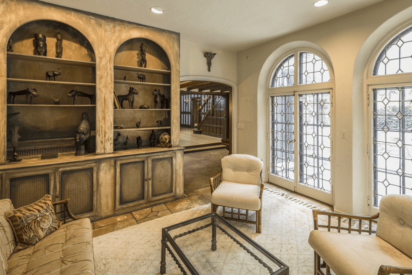
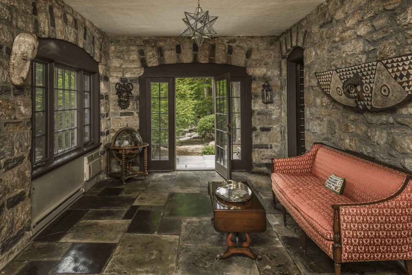
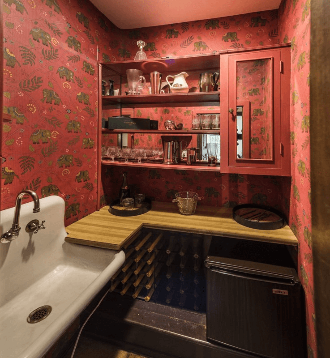
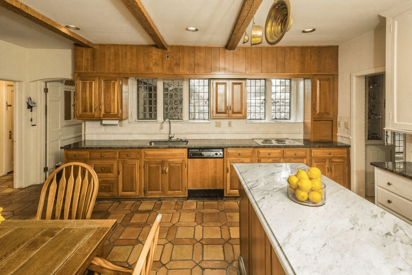
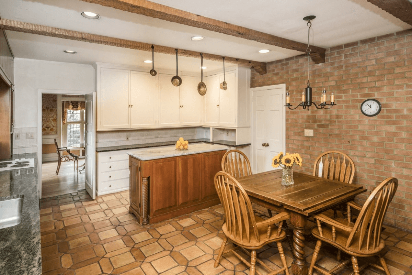
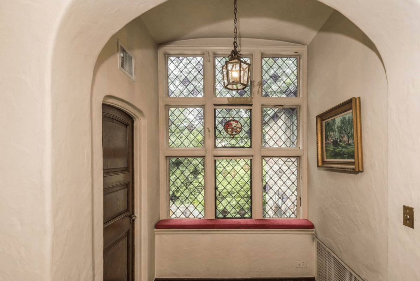
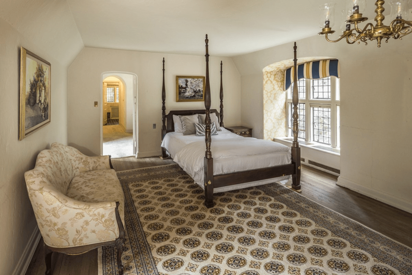
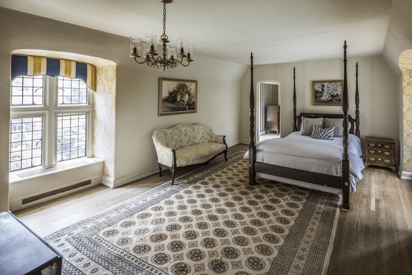
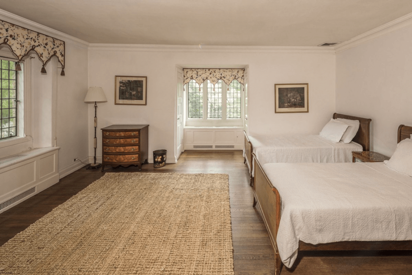
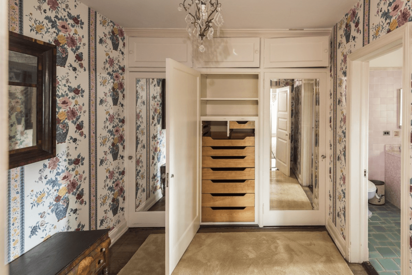
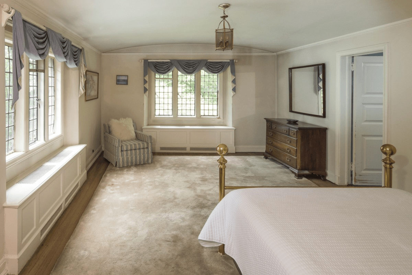
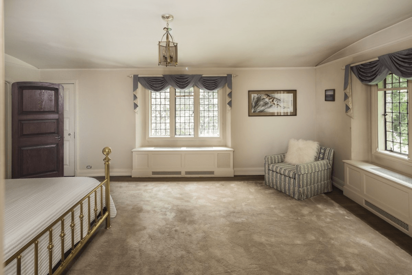
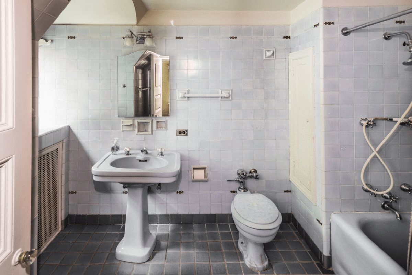
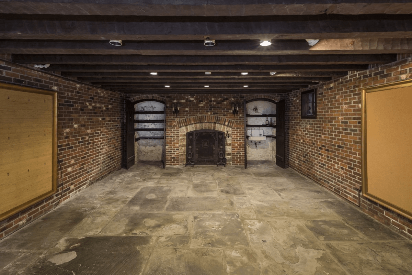
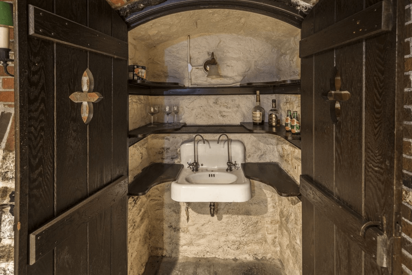
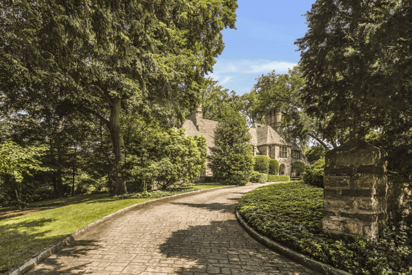
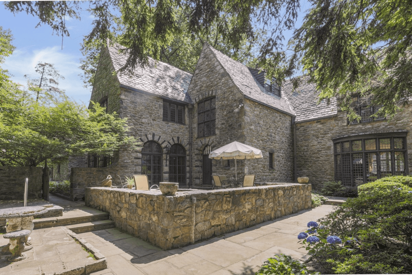
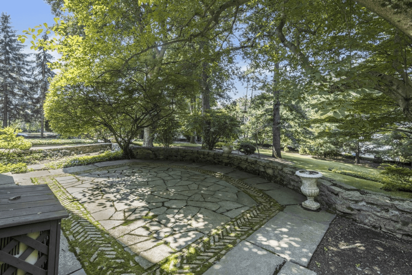
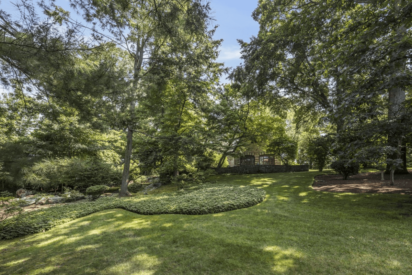
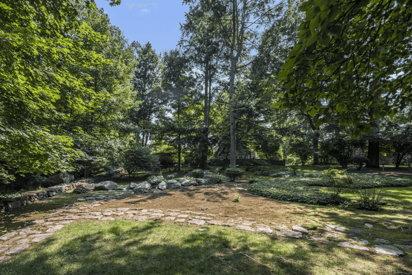
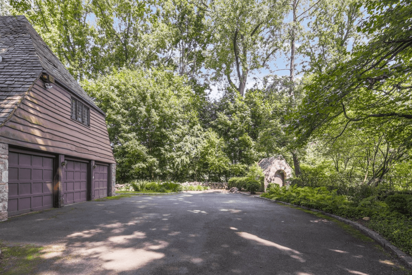
Related Stories
- A Dutchess County Greek Revival With an Artsy Burst of Color, Studio Space Asks $835K
- Rare Cobblestone Church on Market Highlights Unusual Upstate Building Style
- Diminutive Cold Spring Second Empire Cottage, Yours for $795K
Email tips@brownstoner.com with further comments, questions or tips. Follow Brownstoner on Twitter and Instagram, and like us on Facebook.

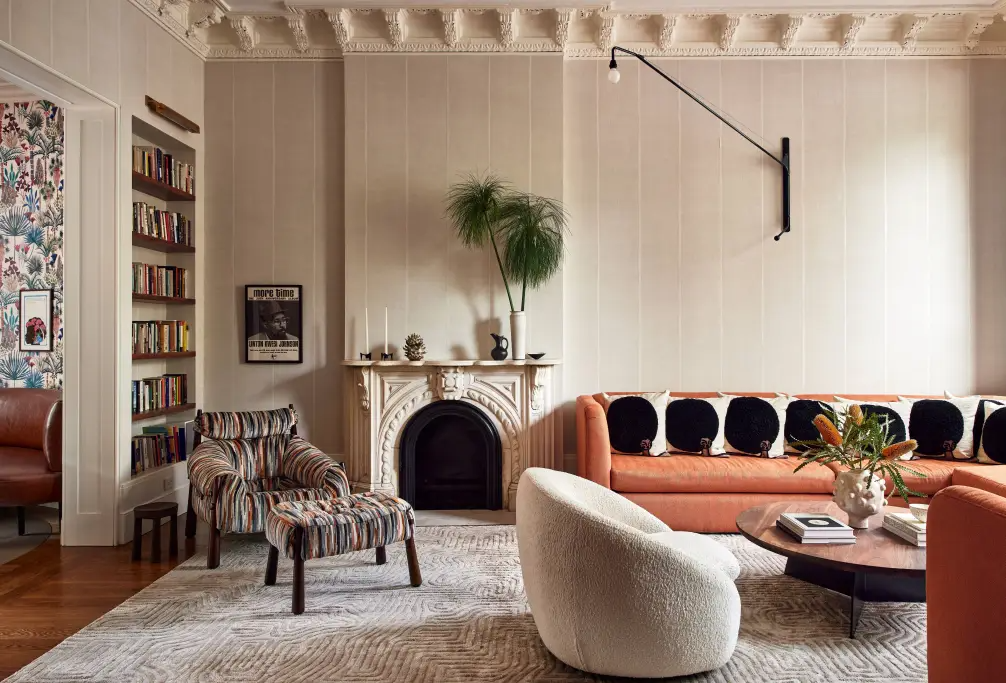

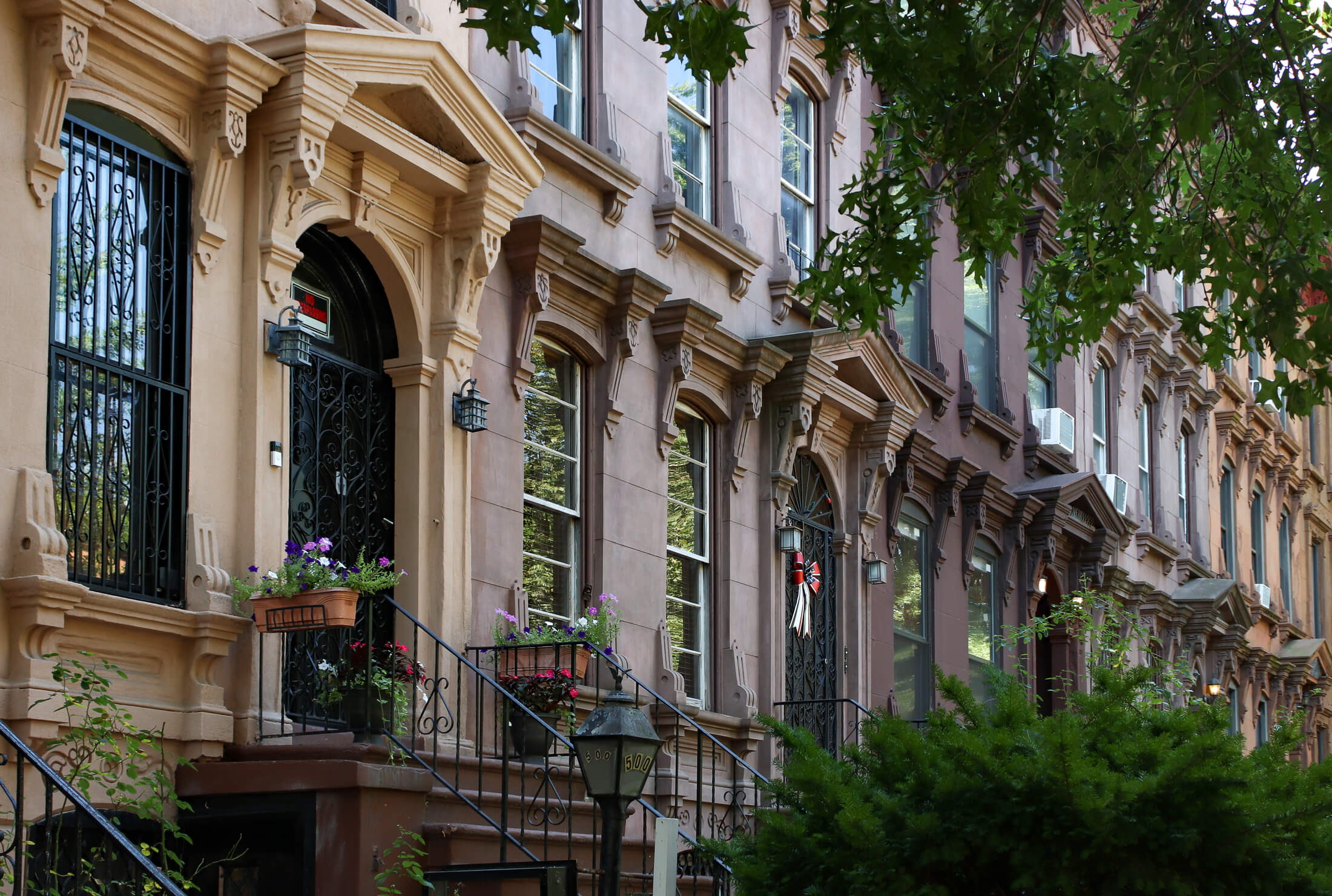





What's Your Take? Leave a Comment