A Politician's Gothic Confection in Catskill, Yours for $750K
On a greenery-filled corner lot, this renovated dwelling was home to a congressman who served in the 19th century.

Photo via Rouse + Co Real Estate
Gothic details stand out crisply on this Catskill dwelling, from the trefoil pierced bargeboard of the front gable to the arched windows gracing multiple facades. On a greenery-filled corner lot, the renovated dwelling was home to a congressman who served in the 19th century.
The house on the market at 163 Bridge Street sits within the National Register-listed East Side Historic District, amid a dense concentration of late 18th and 19th century architecture. While Catskill may not get the attention of very popular Hudson across the river, it has a distinct charm of its own — it has history, architecture, a walkable downtown core, and a famous former resident, Hudson River School painter Thomas Cole.
The nomination report speculates a circa 1830 date for the two-story wood frame dwelling. This is on the early end of the date range for Gothic Revival villas and cottages, which became particularly popular in the Hudson River Valley thanks to publications by Andrew Jackson Downing and his circle of architects and landscape designers. His 1842 book “Cottage Residences” and 1851 “The Architecture of Country Houses” both include designs for Gothic style dwellings.
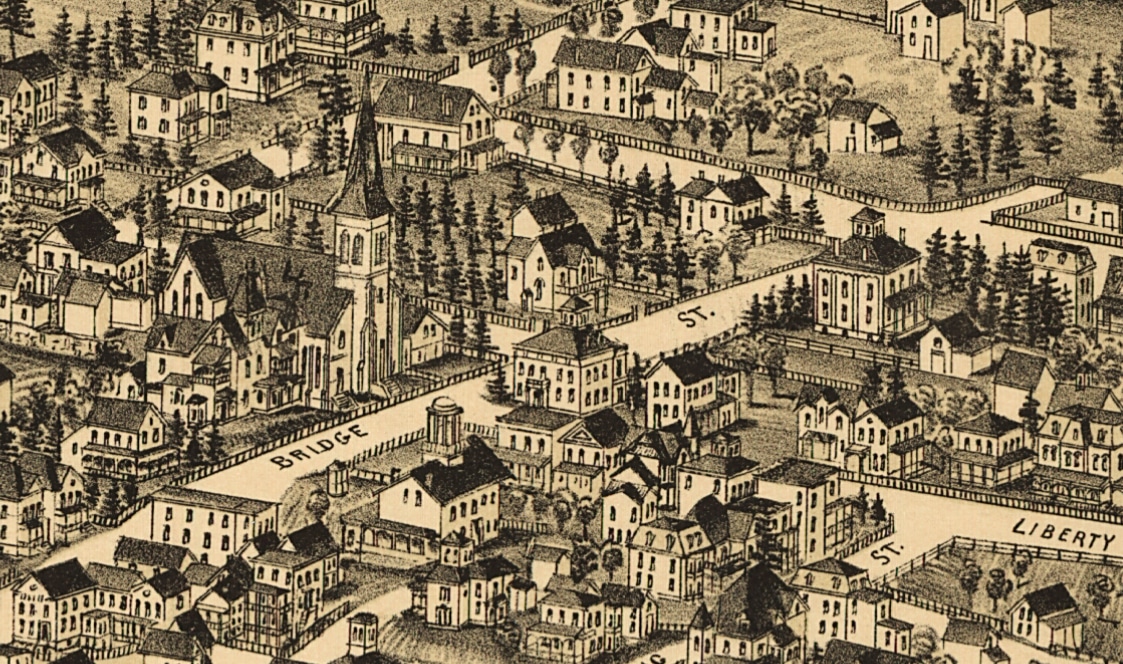
A map of 1856 doesn’t show a house on this corner, although it does show neighboring houses on the block. The house does appear on a map of 1867, indicated as the property of J. H. Bagley. An 1850s to 1860s date seems a bit more in keeping with some of the stylistic elements, including a bay window on a side facade.
John Holroyd Bagley, Jr. purchased the property from John and Rachel Breasted in 1862 for the sum of $3,000, a deed shows. John and wife Lydia M. W. Bagley married in Hudson in 1856 and were settled in Catskill by the time of the 1860 census. At the time the couple, both in their 20s, were the parents of two toddlers and would add two more children to the household by 1875. The house would remain in the family home for over 70 years.
Mr. Bagley’s resume over the decades, as reported in local press accounts and biographies, includes quite the mix of occupations and interests, including heading to California for the gold rush, working as a Hudson River steamboat captain, joining with a partner for the mercantile business Jones & Bagley, trying some mining in Colorado, serving as vice president of the Catskill Savings Bank, and as a trustee and manager of Catskill’s Prospect Park Hotel.

He extended his interests in the political arena, including serving as a supervisor of the town of Catskill in the 1860s. A Democrat, he was elected a New York representative to the 44th United States Congress in the 1870s and elected again to serve in the 48th in the 1880s.
Likely the longest resident in the house to date was Lydia (Lillie) W. Bagley, the only daughter of John and Lydia. She was born in 1863 when her family was already resided on Bridge Street. Her father died in 1902, with a news blurb reporting scores of Masons and the entire fire department turning out for the funeral. Lydia stayed on in the house with her mother and one live-in servant. Ownership of the house passed to Lydia after the death of her mother in 1919. After attending local schools, Lydia had left Catskill to attend Vassar as part of the class of 1883, but after finishing her education she returned to the family home. Mentions of her travels — visiting friends, attending the 1893 Columbian Exposition in Chicago, hiking through the mountains with her nephews — appeared in local news accounts. By at least 1905 she had begun working in the insurance field and she was still in the business and living at 163 Bridge Street in the 1930 census. She died in December of 1934 and an obituary praised her as “one of the best known businesswomen in Greene County.”
Lydia’s former home is spacious at roughly 2,748 square feet spread over two floors. The renovated interior is awash in soft colors on walls and trim, with period details including a stair with newel post, some wide planked floor boards, and that marble mantel.
The dining room and parlor are located on opposite sides of the center stair hall. Features of the latter include a white marble mantel and modern built-ins flanking an eye-catching bay window with arched tops overlooking the lush yard.

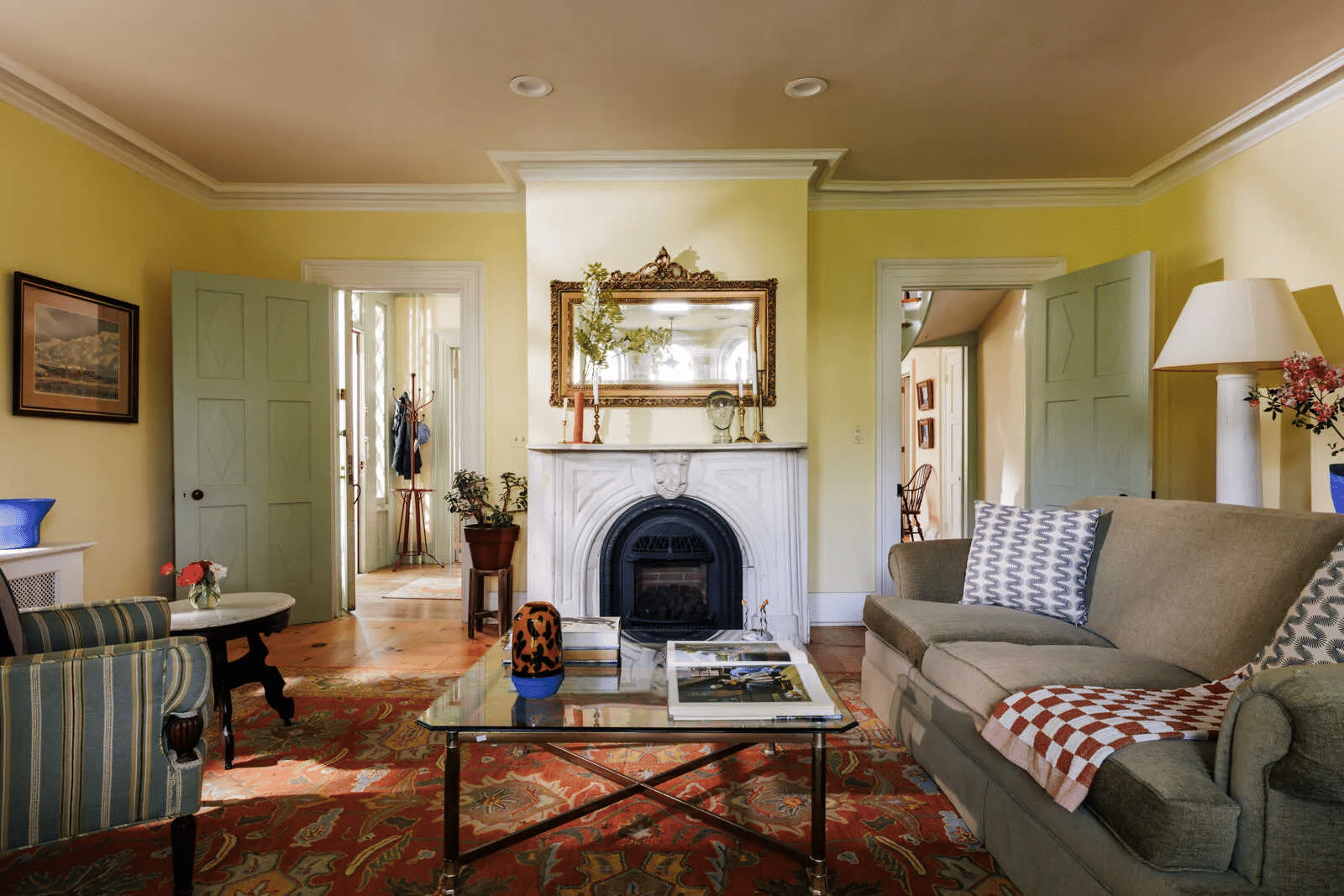
A renovated kitchen occupies a rear wing of the main level and echoes the colors of the hall with soft green lower cabinets and cream uppers. The cabinets have bead-board fronts in keeping with the modern country vibe and there is an apron front sink and a wood-topped center island. An adjoining sitting area has a beamed ceiling and a wood burning fireplace.
Upstairs are three bedrooms and a petite office, all with wood floors. While there is a powder room on the main level, the only full bath is upstairs. Both have bead-board wainscoting.
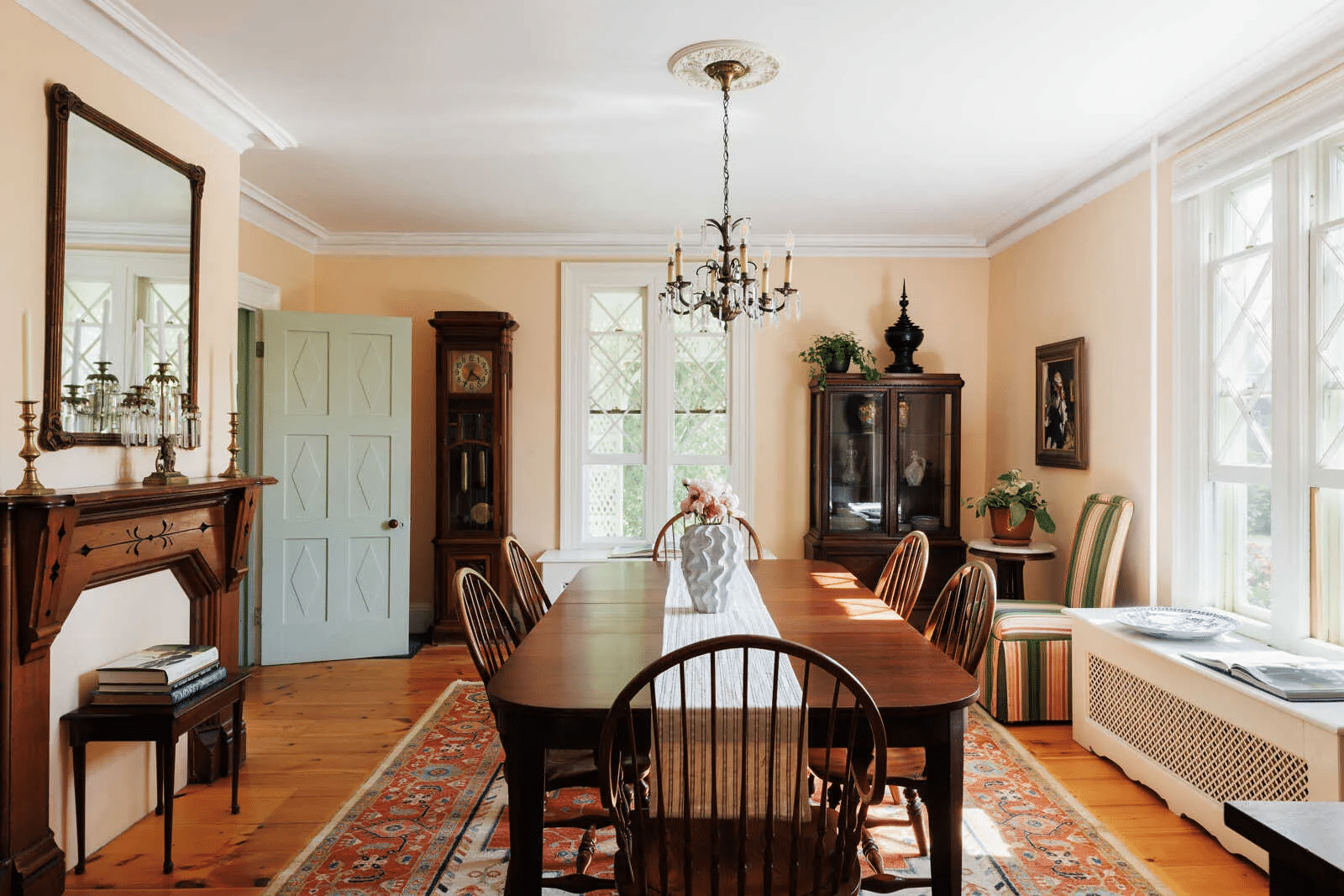
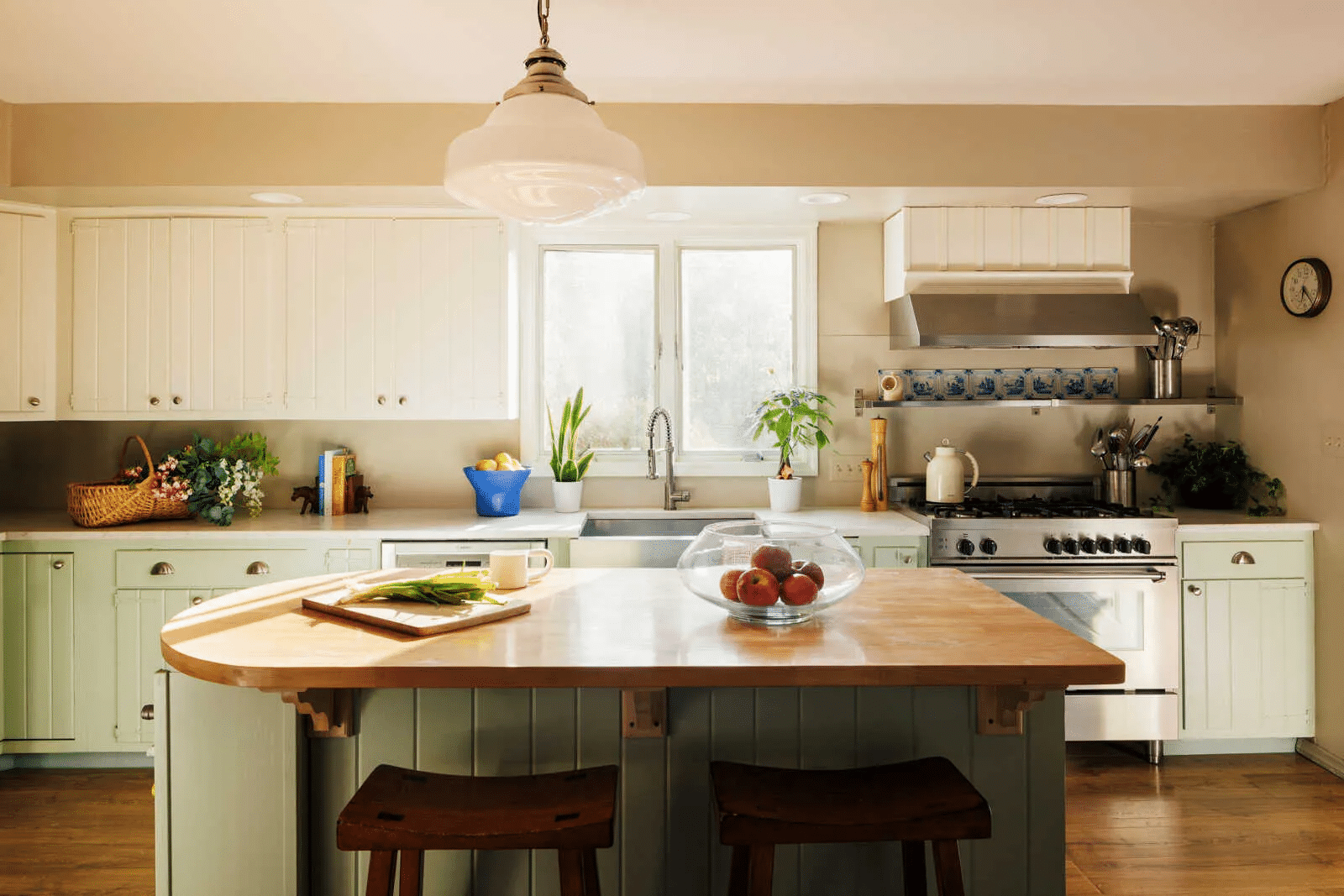
The corner lot includes a two-car garage that is attached to the main house via a heated breezeway. For outdoor relaxation there is the front porch as well as a screened-in porch at the rear, and the just under half an acre lot includes a garden and stone patio.
Close to the downtown offerings in Catskill, the house is also just a short stroll to Beattie Powers Place, an 1830s house which hosts musical performances and is set in a landscape with stunning views of the Hudson River.
Listed with Brett Snider of Rouse + Co Real Estate, the house is priced at $750,000.
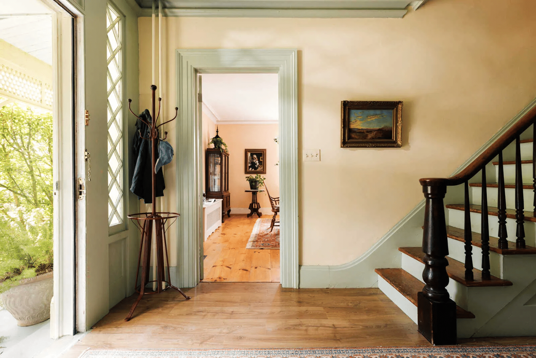
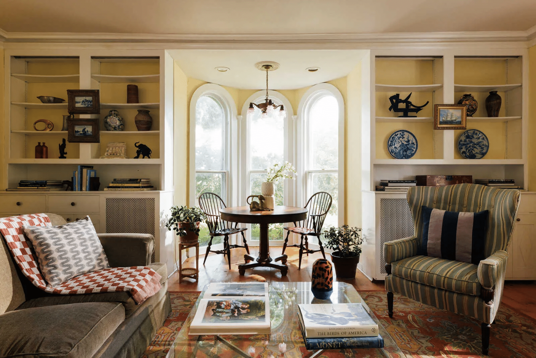
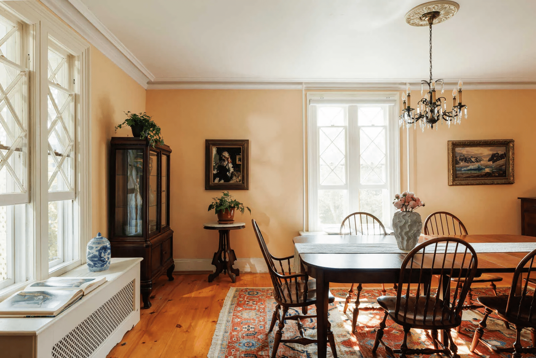

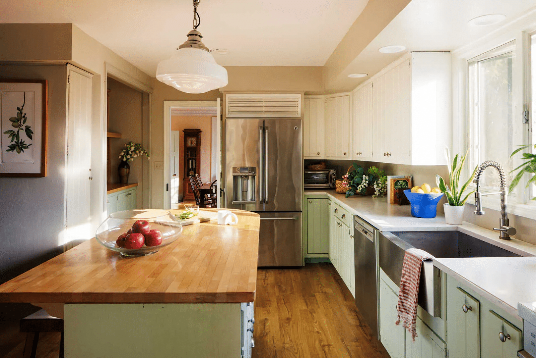
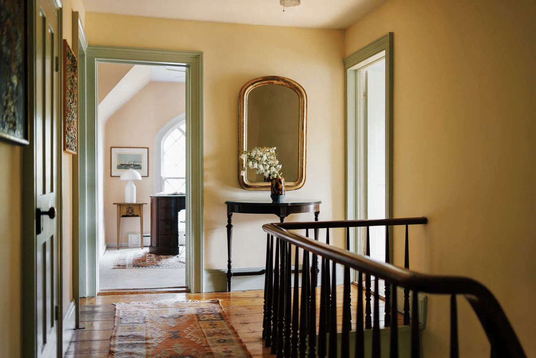
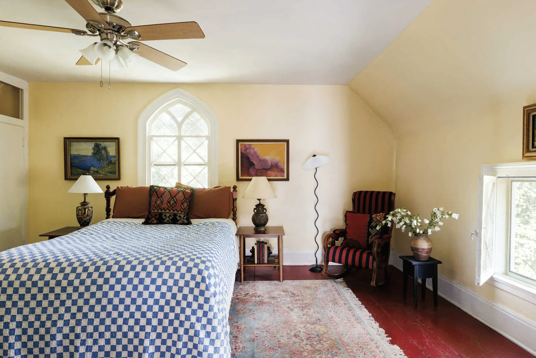
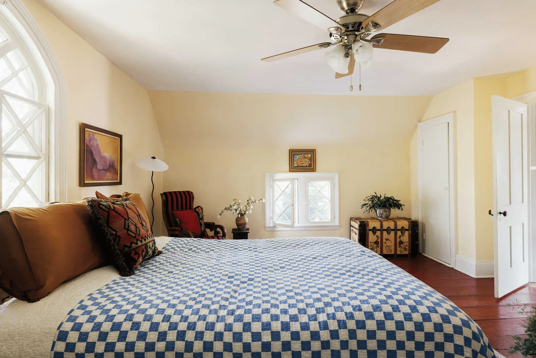
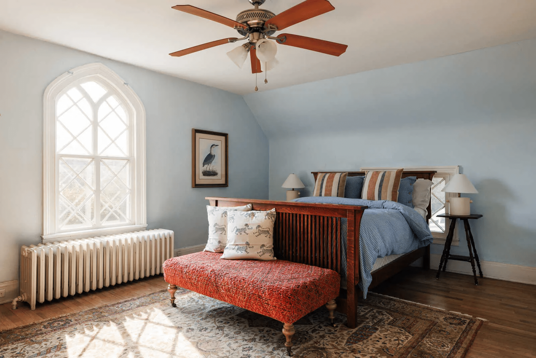
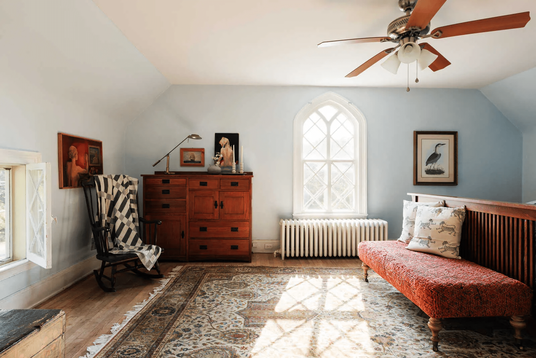
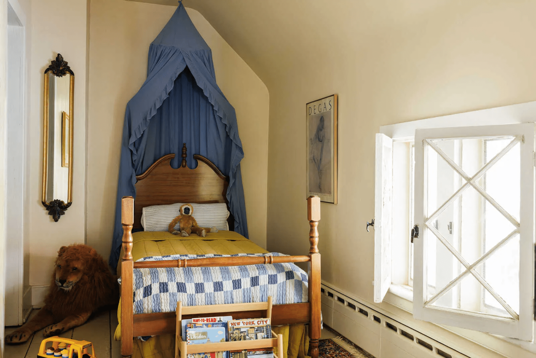
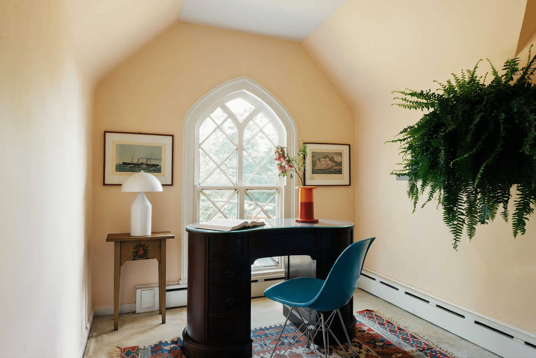
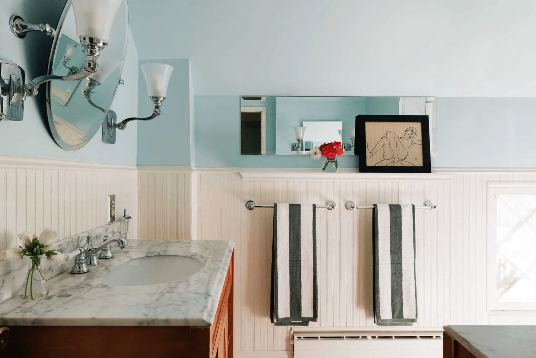
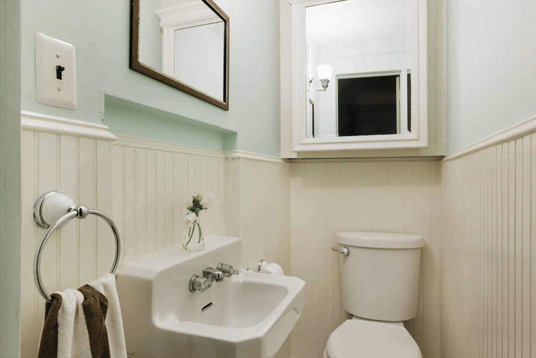
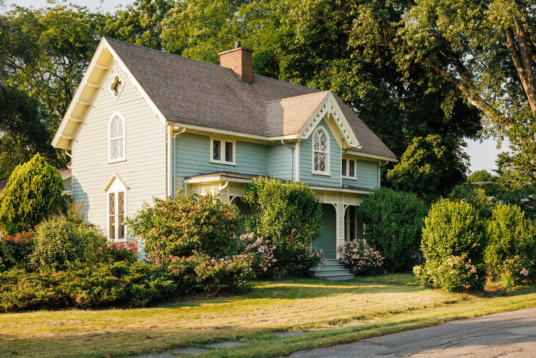
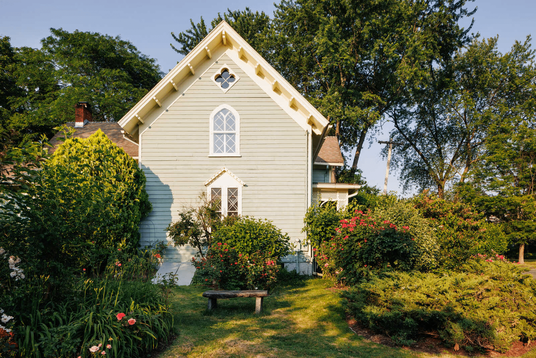
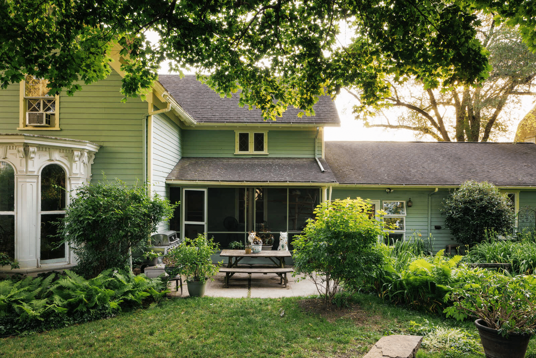
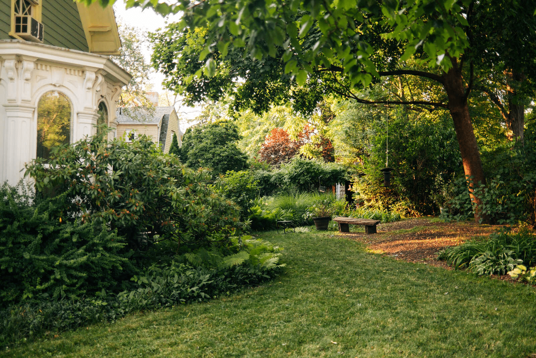
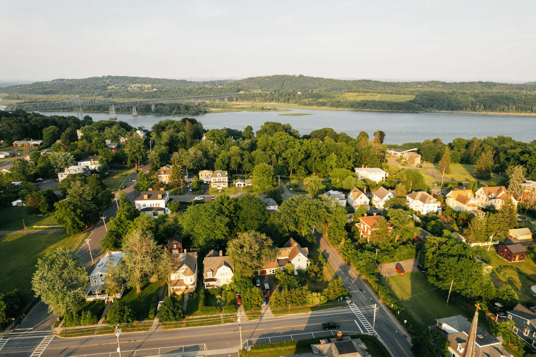
[Photos via Rouse + Co Real Estate]
Related Stories
- Father Divine’s Piece of Heaven in Ulster County, Yours for $1.5 Million
- A Fetching Rockland County Gothic Cottage, Yours for $2.495 Million
- Picturesque Villa Near Frederic Church’s Olana, Yours for $7.33 Million
Email tips@brownstoner.com with further comments, questions or tips. Follow Brownstoner on X and Instagram, and like us on Facebook.

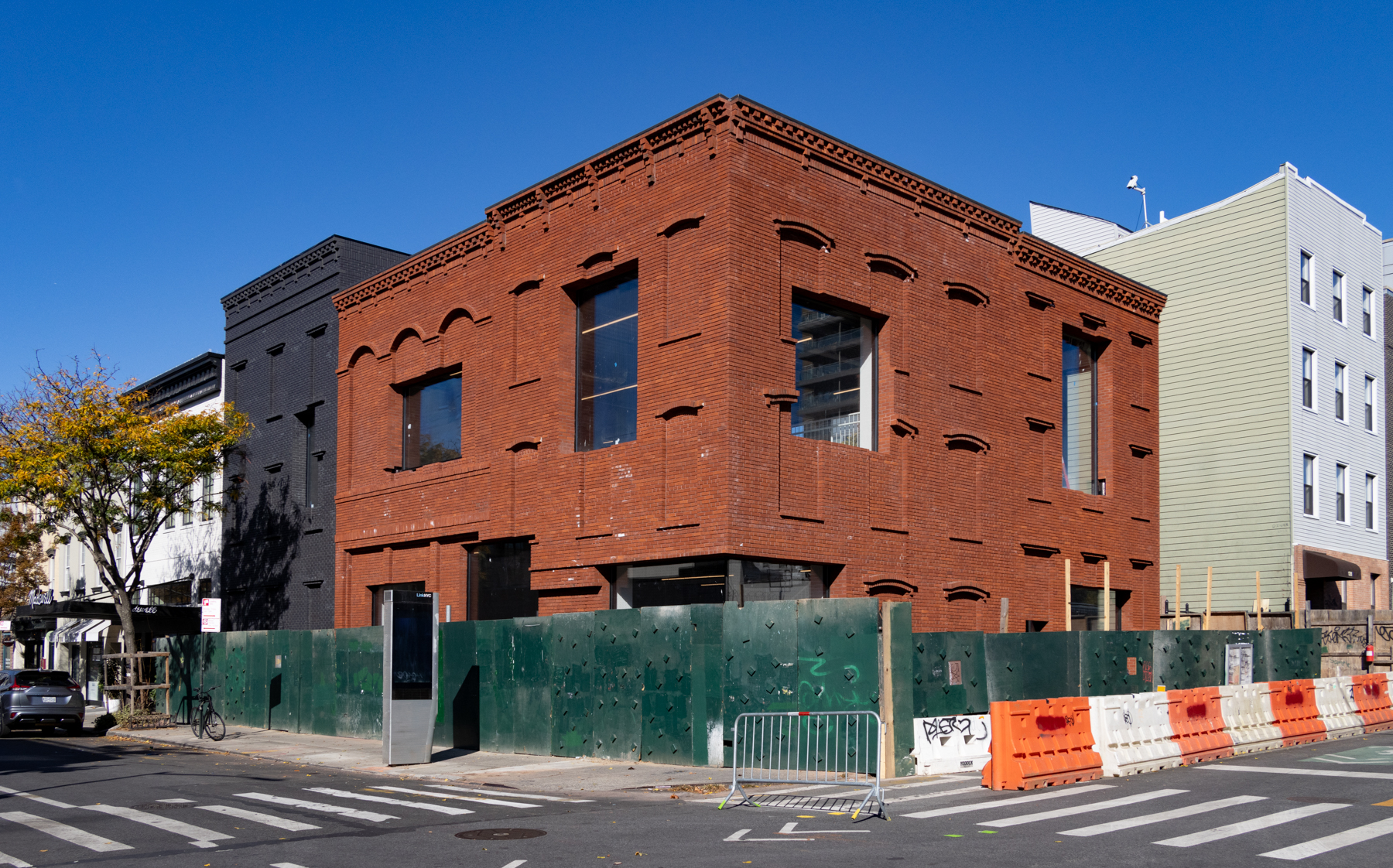

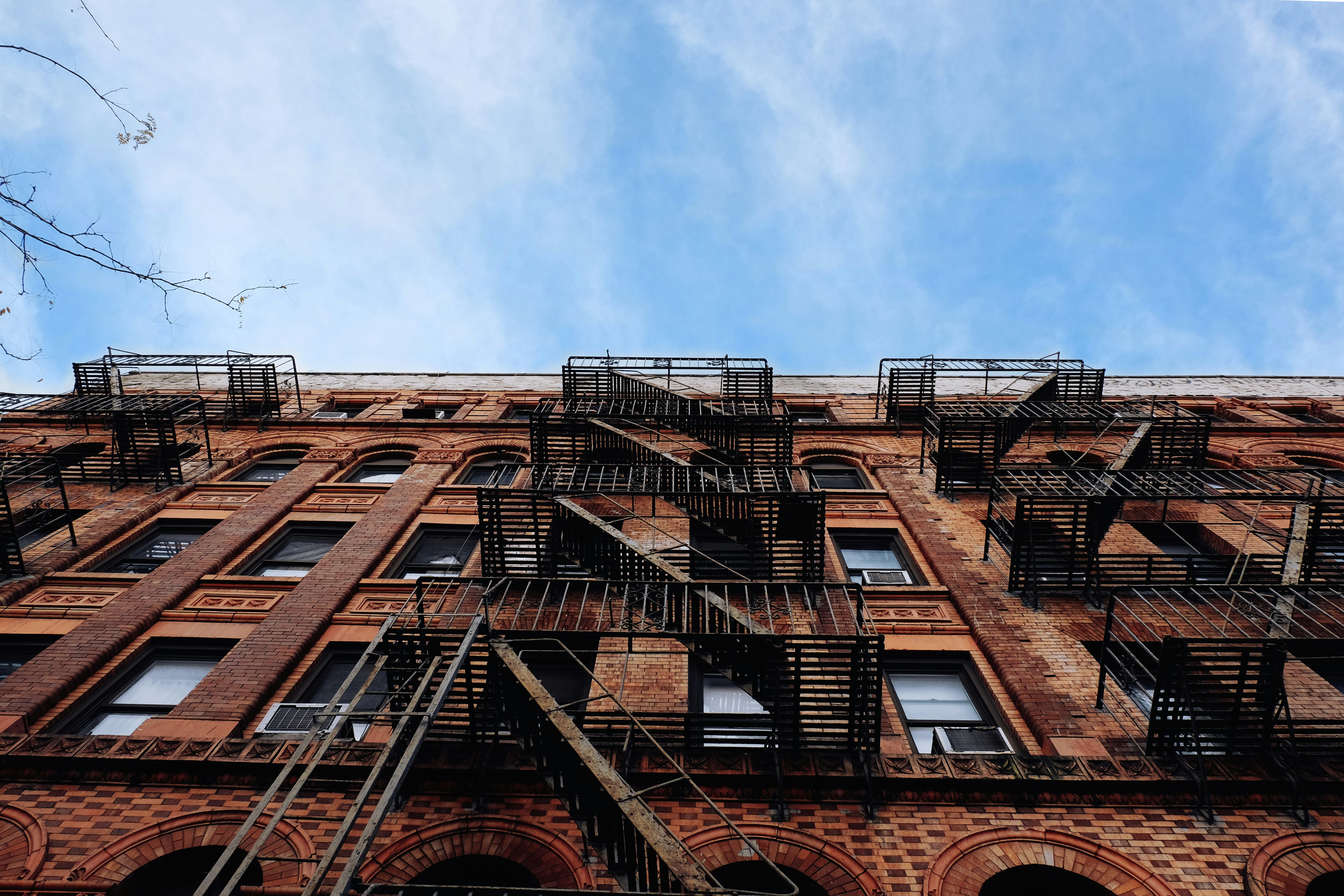
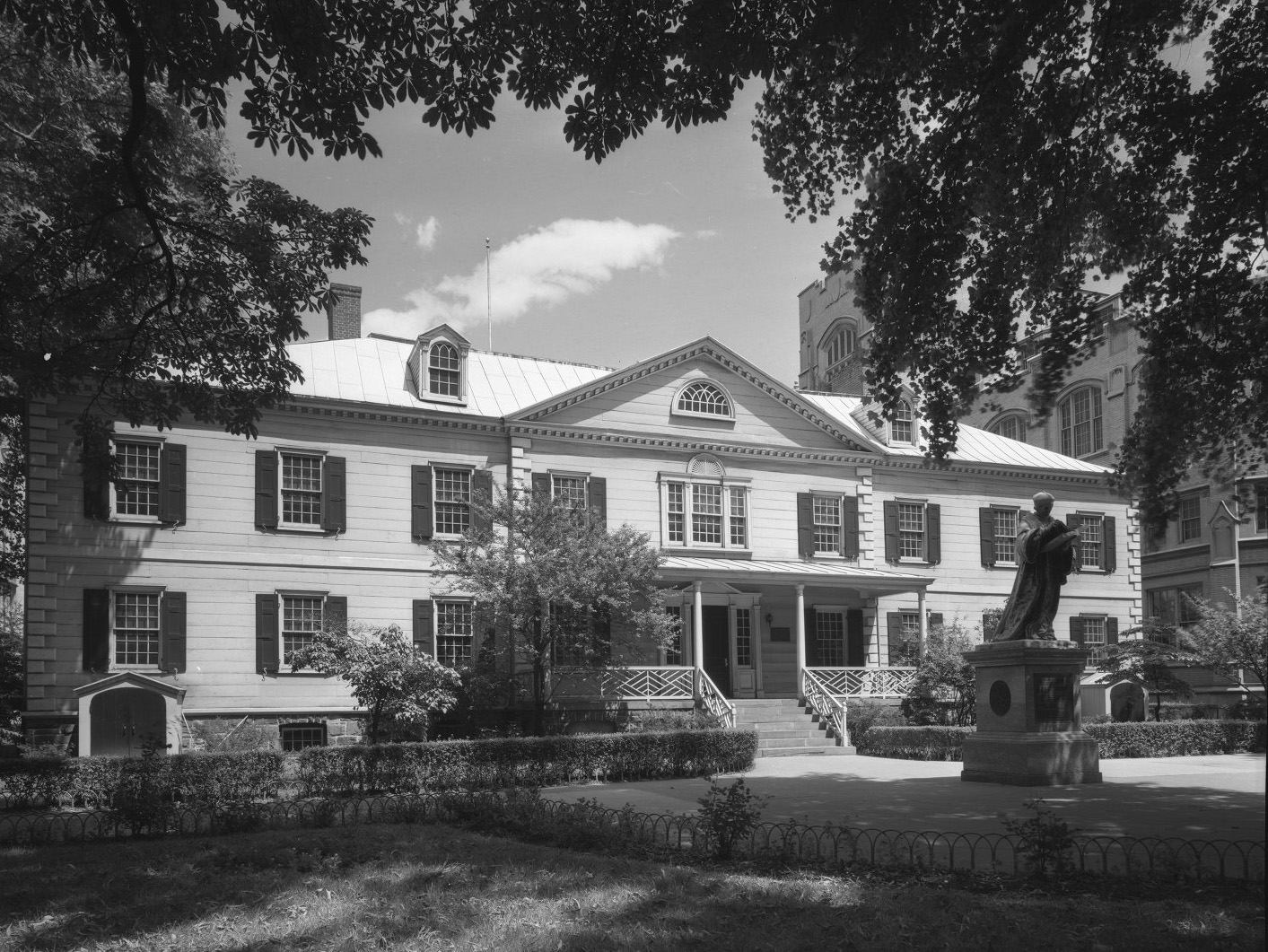

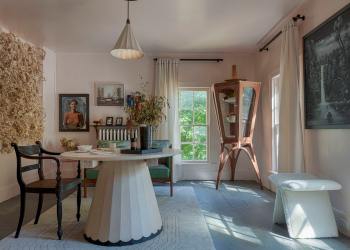


What's Your Take? Leave a Comment