Ogle the Details of This ‘Naive’ Federal Style Upstate Farmhouse, Yours for $1.075 Million
While the restored interior will appeal to those looking for an historic property that doesn’t require an immediate dive into a wallet-taxing total reno, the true architectural appeal in this early 19th century Columbia County residence are the details of its Federal-style exterior.

While the restored interior will appeal to those looking for an historic property that doesn’t require an immediate dive into a wallet-taxing total reno, the true architectural appeal in this early 19th century Columbia County residence are the details of its Federal-style exterior.
The house on the market at 23 Lovers Lane, also known by the more prosaic address of 3647 Route 66, in Chatham Center was built as the John J. and Catherine van Valkenburgh residence. It was looking a bit worn at the edges, but with its architectural character intact, when it was purchased in 2020 and restored.
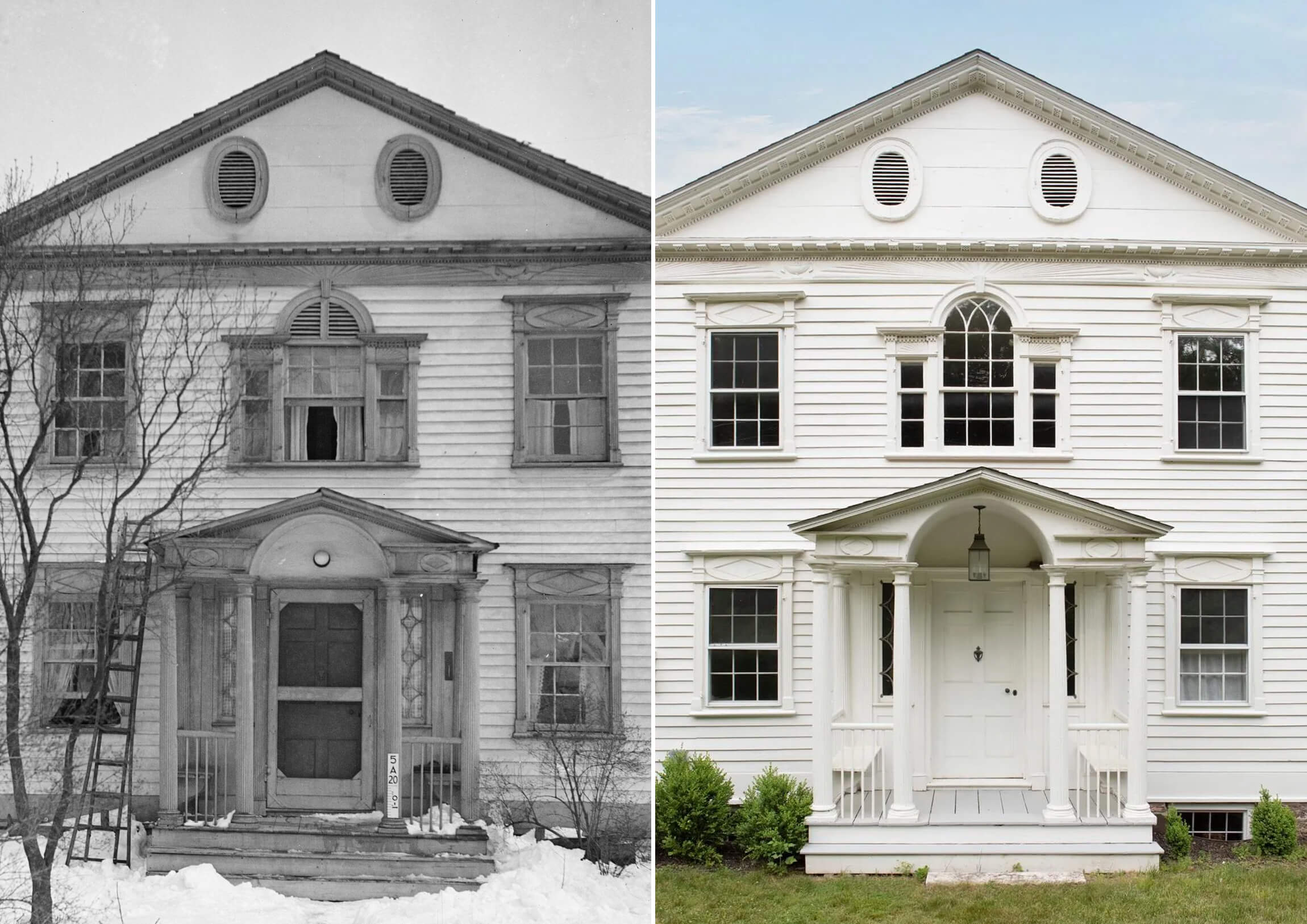
The new owner had some experience with restoration and the work, which included a new roof, upgraded electrical, renovated kitchen and the addition of central air, according to the listing, left the most impressive exterior features intact.
Organized with a gable-front main section flanked by identical one-story wings, the house has some intriguing decorative details. Most are found in that center section, including a pedimented portico with Palladian window above, geometric ornament above the other symmetrically placed windows, carved fans (or sunbursts) and urns in the frieze, pilasters at the corners and oval windows in the tympanum. Those windows are repeated on the side gables of the wings. A two-story wing off the rear of the house was added at a later date.
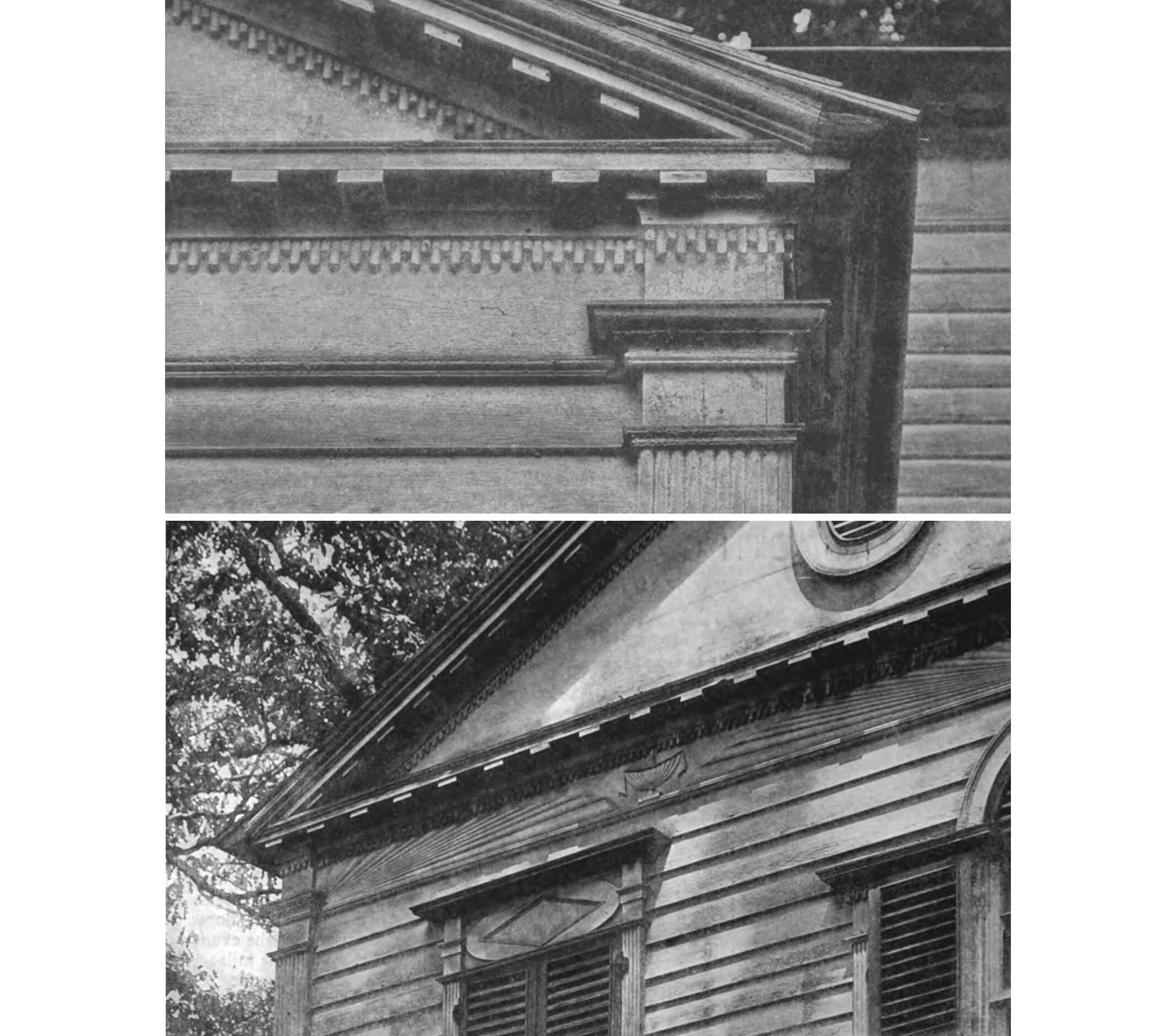
What is often repeated about the house is the Adams-style design, referencing the 18th century work of the British Adams brothers, particularly Robert, who took inspiration from in-person studies of classical buildings. Their work popularized decorative elements such as swags, urns and garlands and was made accessible through publications that would have been available in early 19th century America. Also available would have been the first American builder’s guides such as Asher Benjamin’s “Country Builder’s Assistant” of 1797.
The house was featured in an architectural monograph on Chatham area dwellings by the White Pine Bureau in 1919 and the author speculated that the “extreme architectural naivete” of the included houses suggested builders without training, but also that in the case of this house someone with “architectural instinct” was behind the design. In a 1924 monograph about Early American cornices by the same publisher, architect Aymar Embury II went into extreme detail about why all the classical elements are just slightly off, including mutules that are “under-nourished,” resulting in an “amateurish work” that still shows a “sensitive feeling for moldings.”
The builder may have been the same person behind the construction of the Anson Pratt House in nearby New Concord. While the Pratt house, which still stands, is the more grand and ornate of the two, the houses share a similar massing, and some of the details, including the fans and urns found in the frieze, are nearly identical. The National Register nomination documentation for the Pratt house gives it a circa 1812 construction date.
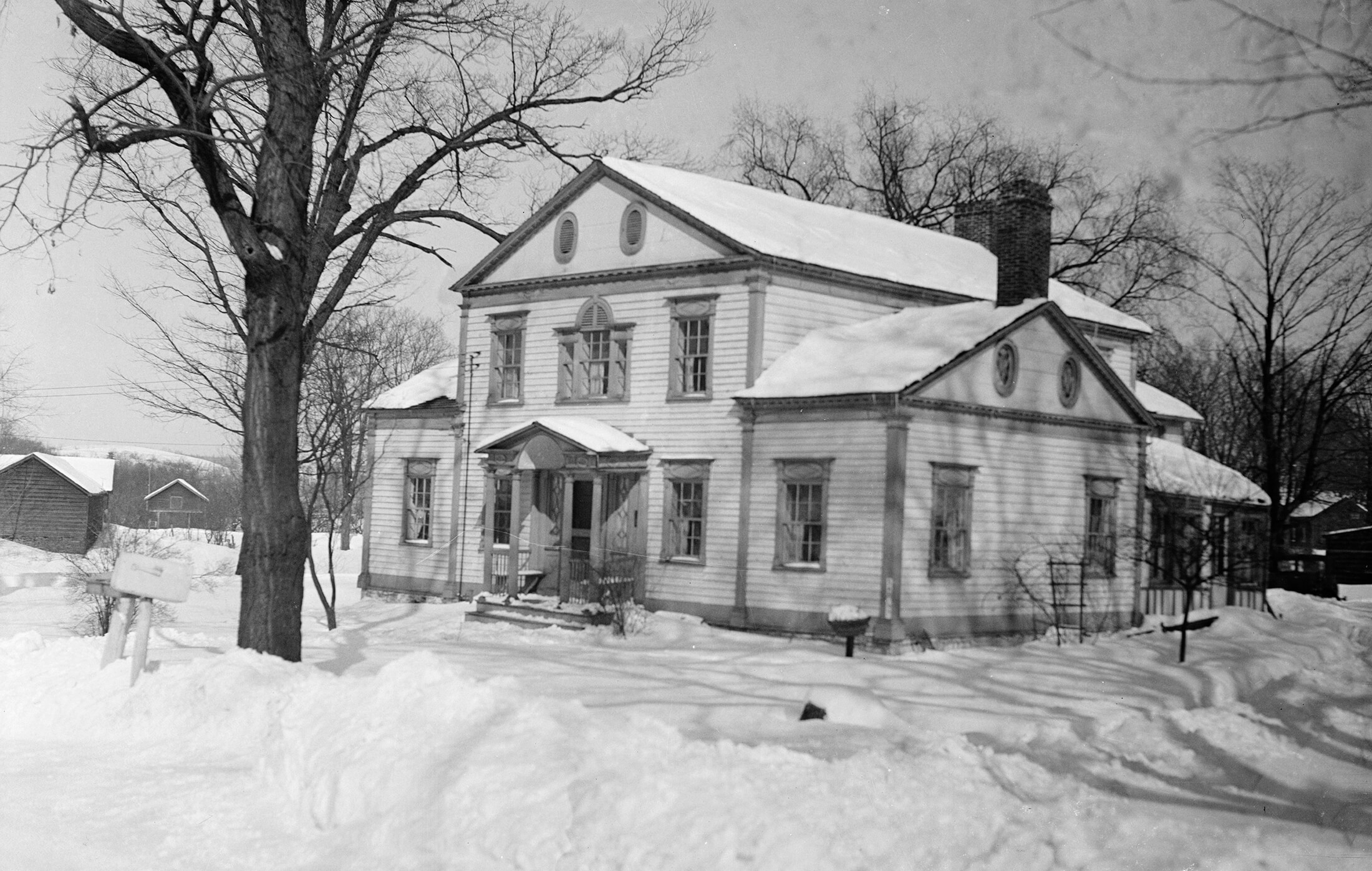
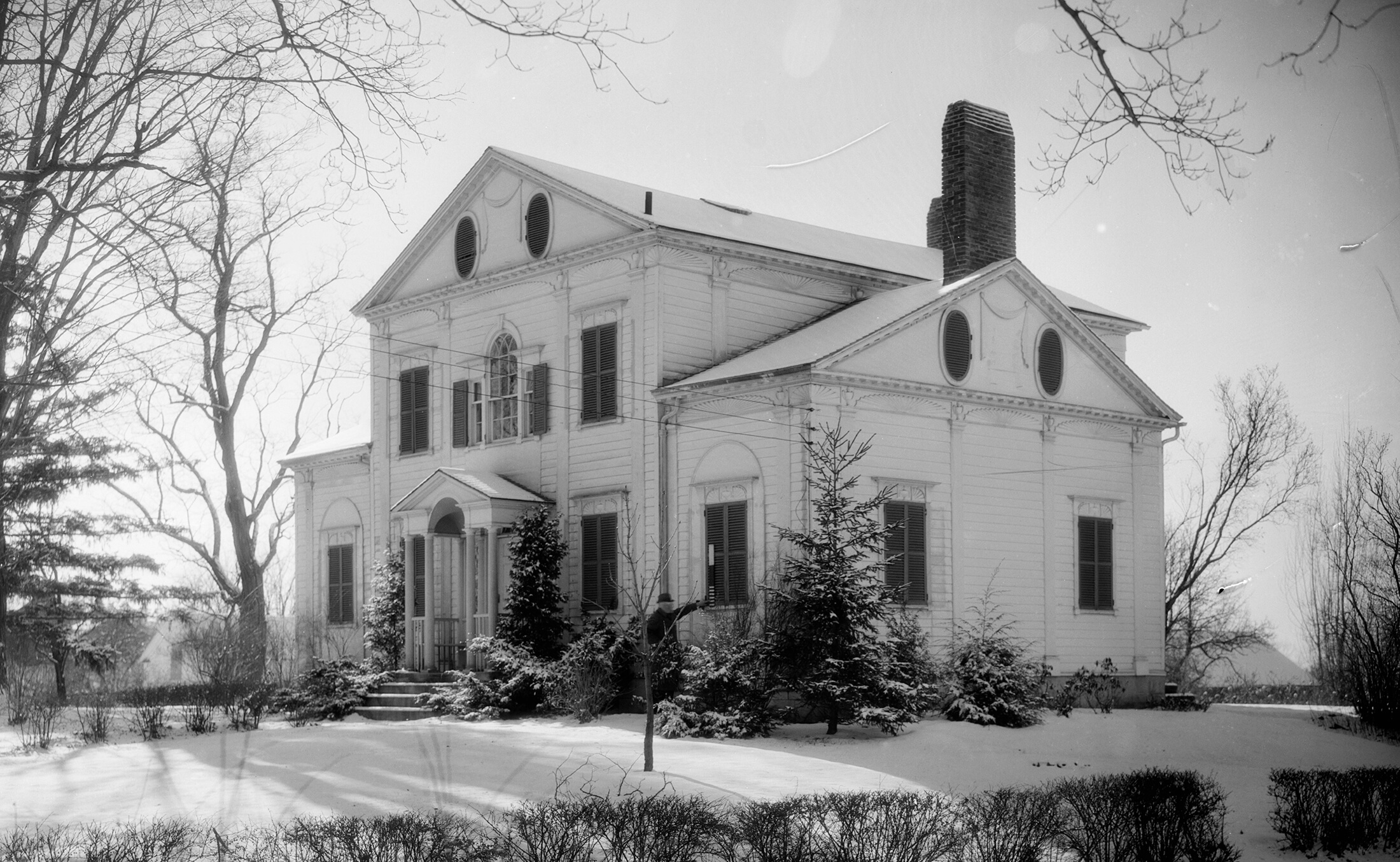
Whether the van Valkenburgh house was constructed around the same time is not completely clear, but likely. The listing claims the era of the War of 1812 for the origin of the house, which would be an 1812 to 1815 date of construction. The house was documented with photos, drawings and a brief history in 1934 for the Historic American Survey (HABS), but it suggests a circa 1790 date. Despite that, most other sources seem to agree on an early 19th century date. A 1927 history by a van Valkenburgh descendant claims a date of 1814. A letter from a family member printed in the Hudson Weekly Star in 1874 about John J. van Valkenburg seems to place the date squarely in the 1812 to 1814 range by noting that the then 92-year-old was still living in the same house he had occupied for over 60 years. Finally, the marriage of John and Catherine in 1810 also adds some credence to a date following, rather than before, their wedding.
With a location facing the main road through the village, their home would have had a prominent presence in the small community. In 1842, the Gazetteer of New York State described Chatham Center (then spelled Centre) as a “small agricultural settlement” with just “10 or 12 dwellings.”
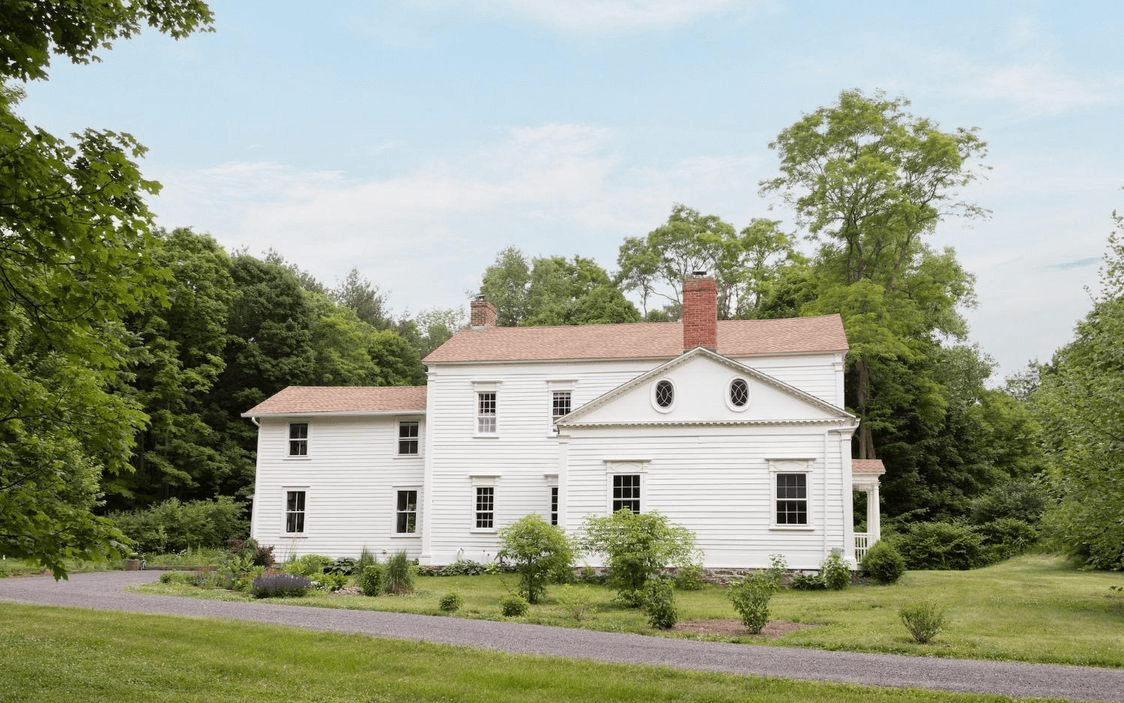
John, a farmer and politician active in local affairs who pops up in area newspapers frequently as J.J., owned a fair amount of property in the area. His will documents over 400 acres of land, a sawmill, dwelling houses, a shop, store and shed to be left to family. Son James lived in his own fine home, a still-standing Greek Revival nearby, and inherited that property after his father’s death in 1879. Grandson John J. Wilbor inherited the “home farm,” which included this house.
The house would stay in family hands until Wilbor’s death in 1919. The HABS documentation includes a short history that claims an auction was held in 1919 and household furnishings and “some” mantels were sold. The house itself, as well as the remaining mantels except one in the kitchen, is said to have been sold at auction in 1932. That history doesn’t note any of its sources; presumably some of the information came from the owner at the time it was written in 1934. A bit of digging has yet to turn up any other sources to document that claim of the sale of interior features.
While there are plenty of listing photos, it is possible to get an even closer look at the existing interior details in a 3-D tour. There are some period-appropriate mantels to be seen, along with moldings, built-ins and wide-planked floorboards.
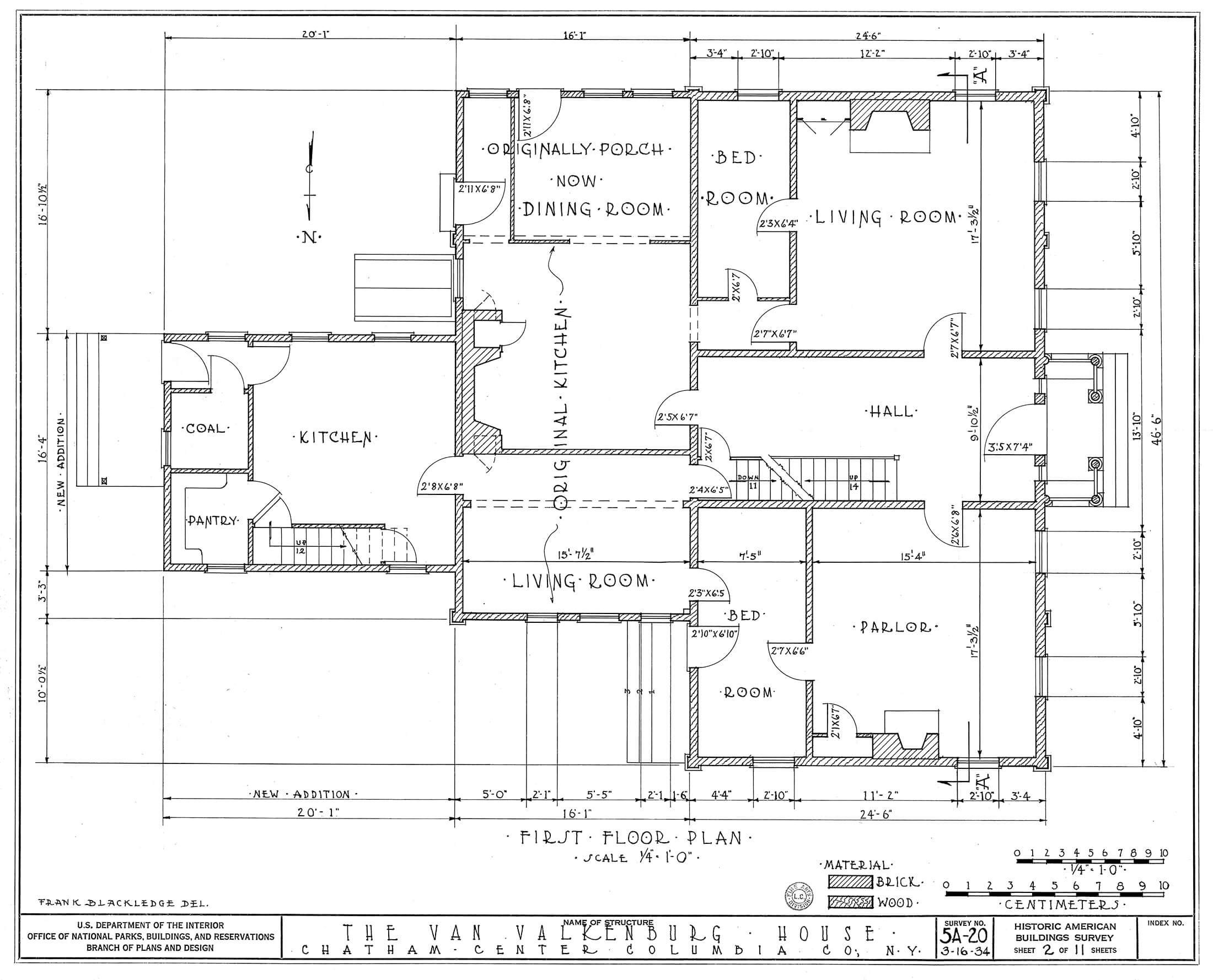
Arranged around a center hall, the first floor has front parlors on either side with small dens behind each, a dining room in the former kitchen (with that original cooking hearth), a powder room and a modern kitchen in the wing beyond. Pale walls and white trim are used throughout most of the fist floor; a den painted deep blue is an exception. Workstead lighting can be spotted in some of the rooms.
The soft palette and modern country feel continues upstairs where there are four bedrooms and the two full baths in the roughly 3,450-square-foot house. There is a generous landing with room to double as a family or sitting room. The 3-D tour shows one of the bathrooms has a tub while the other is a jack-and-jill with a shower. One of the two bedrooms that shares that bath is only accessible via the other bedroom or a secondary staircase.
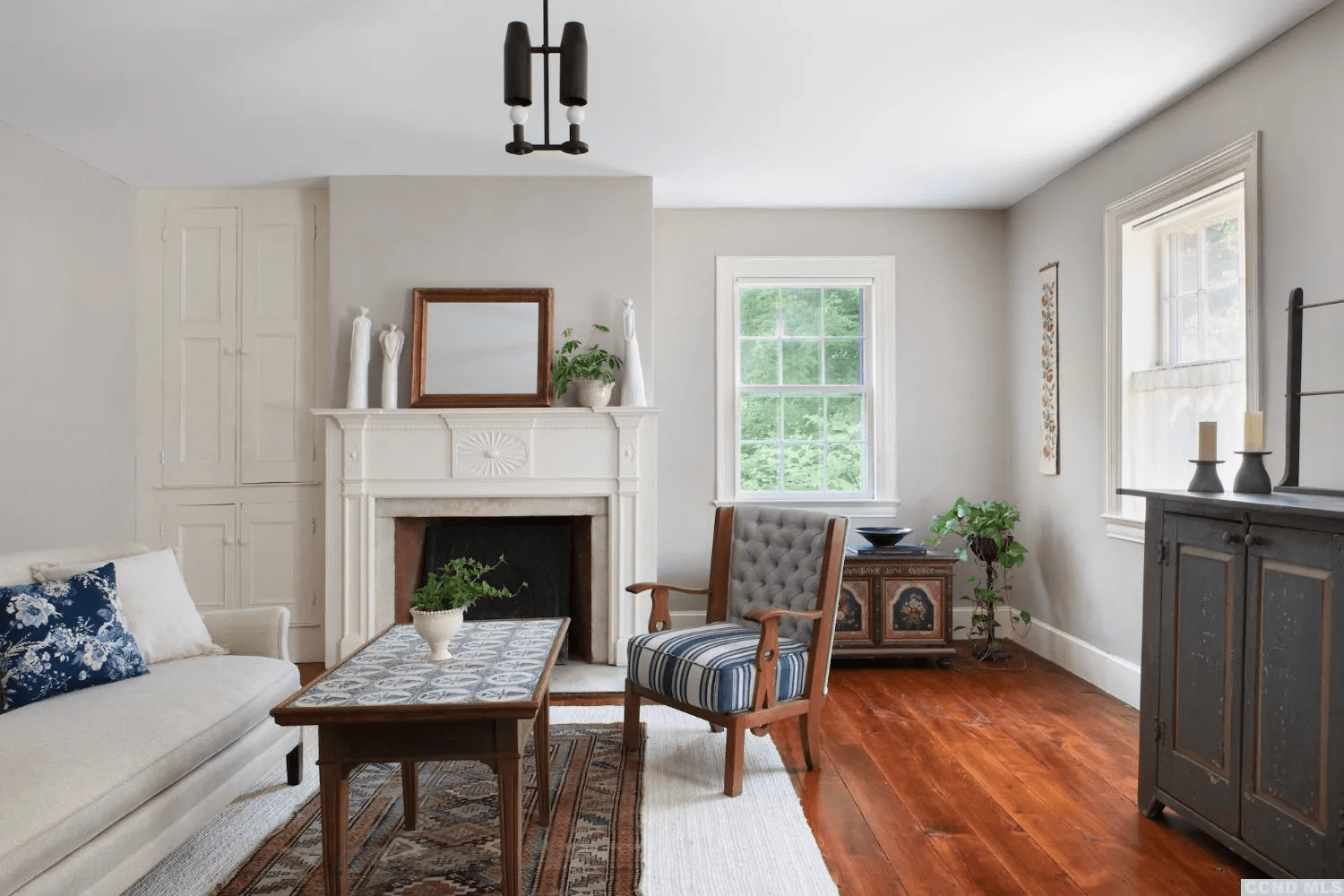
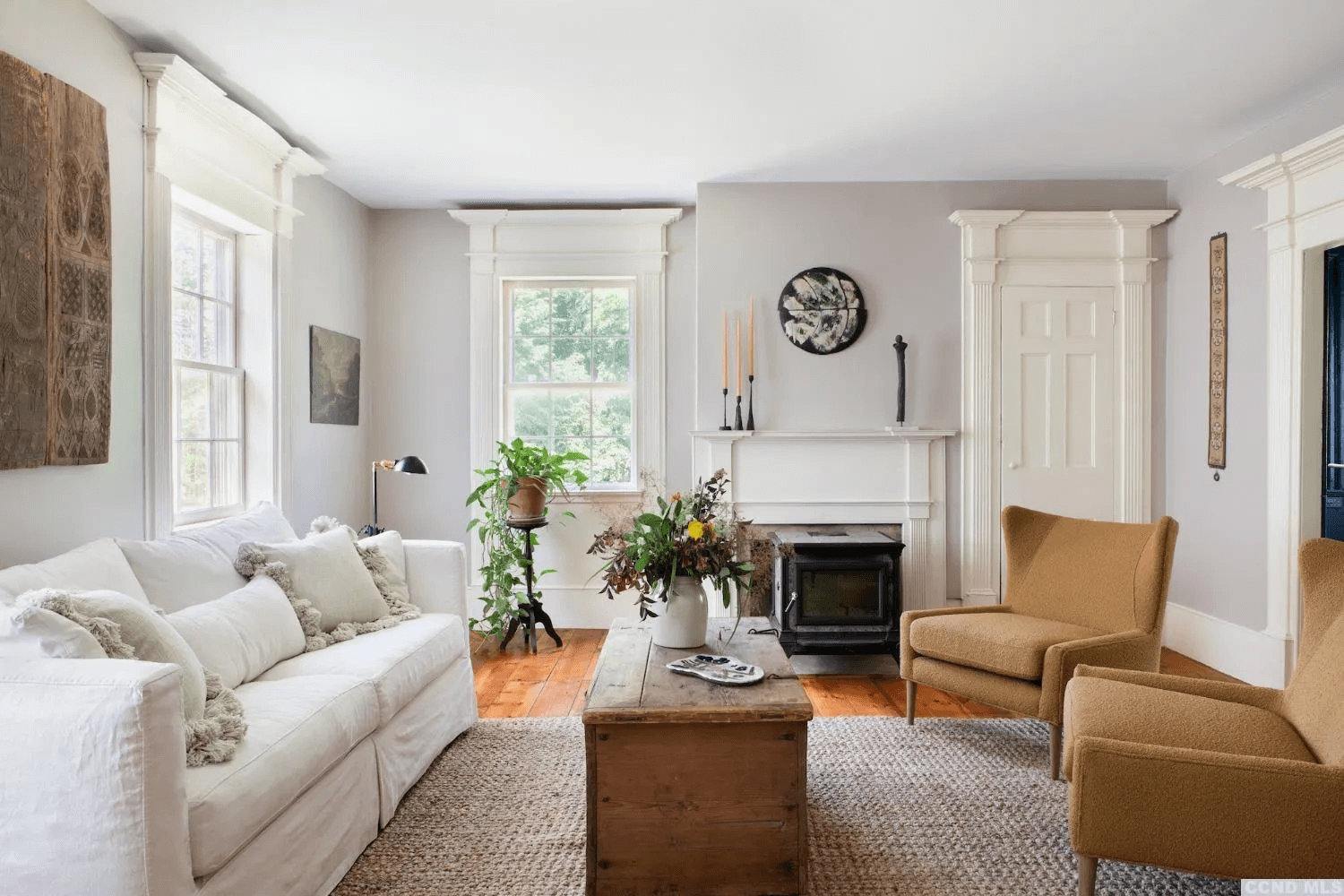
The just under two acres of property includes a 2,000-square-foot barn set up as a pottery studio and gym. It has been insulated and has electricity, a gas stove to provide heat and a new septic system.
The house has a postal address of Valatie but it is located in tiny Chatham Center, not to be confused with Old Chatham, East Chatham or North Chatham. But, like them, it is one of the hamlets that make up the larger town of Chatham. It is just under 20 miles from Hudson and closer yet to Kinderhook, which brings it near the many Columbia County attractions, including Olana and Art Omi.
Listed with Raj Kumar of Four Seasons Sotheby’s, the property is priced at $1.075 million.
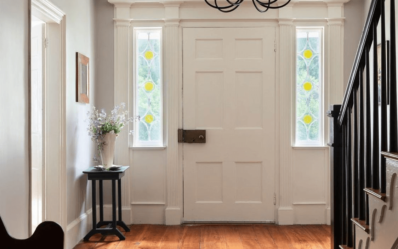
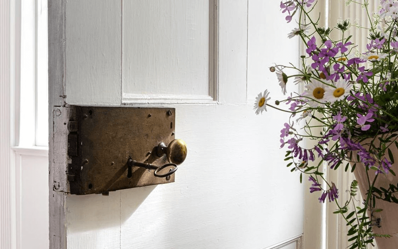
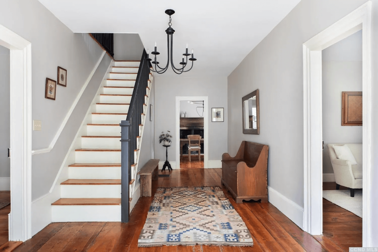
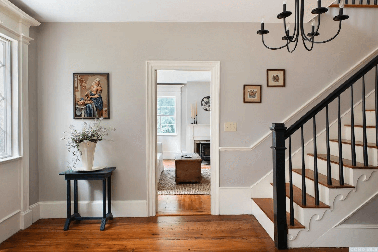
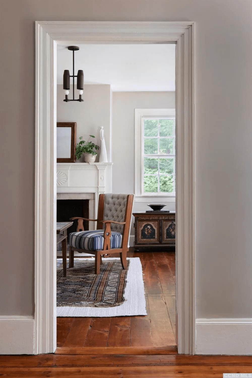
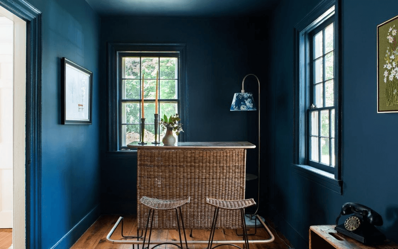
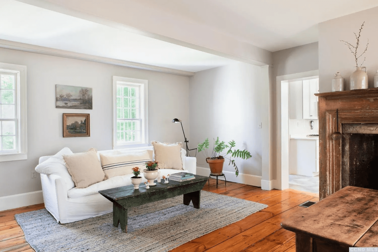
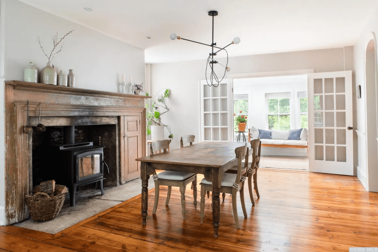
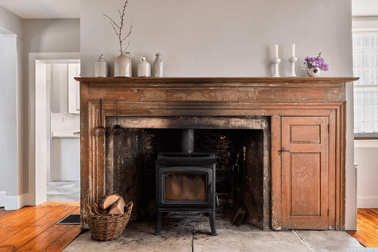
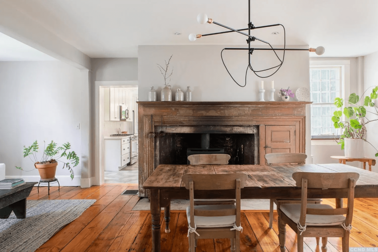
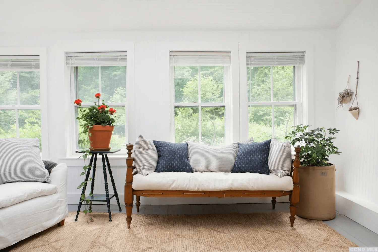
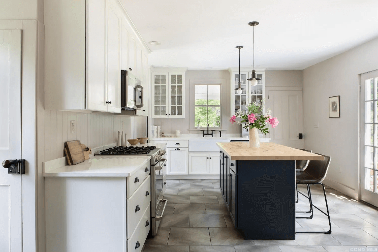
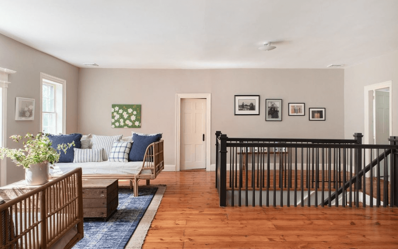
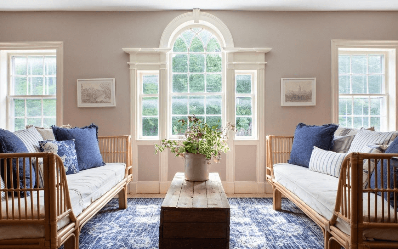
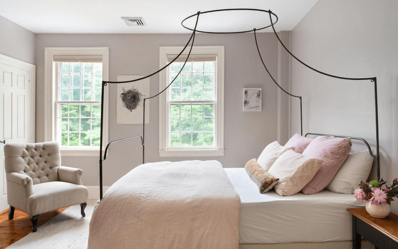
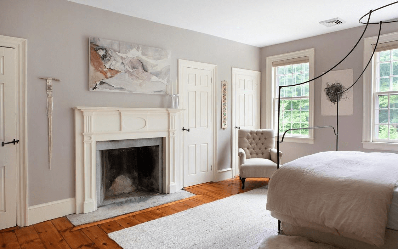
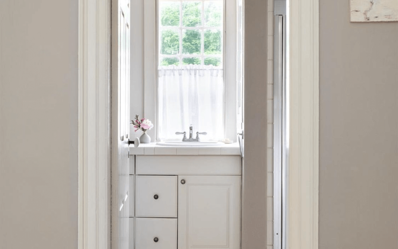
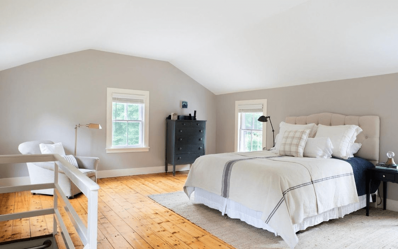
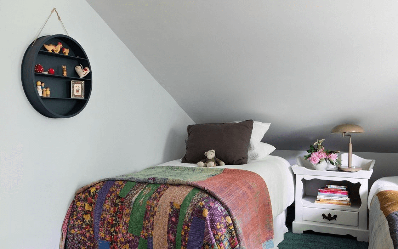
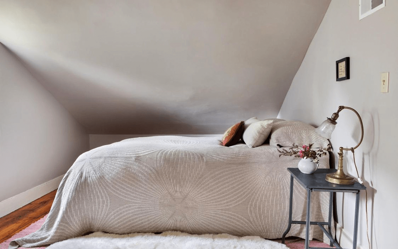
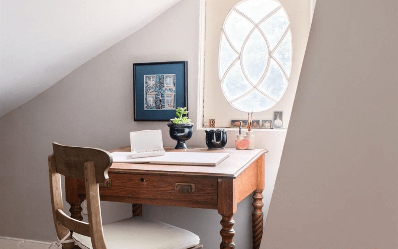
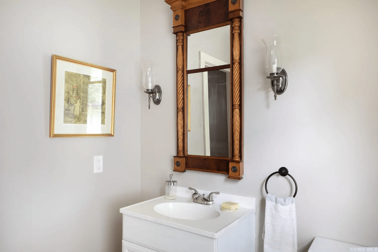
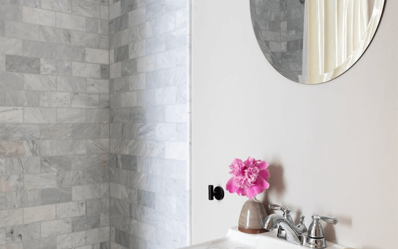
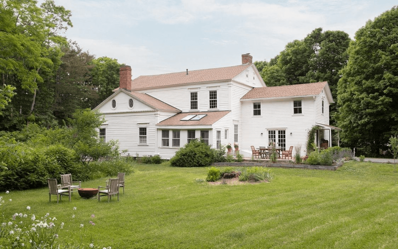
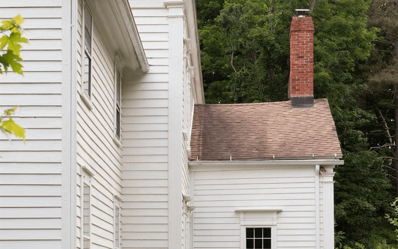
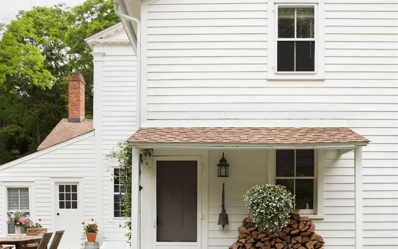
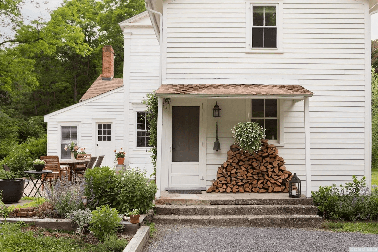
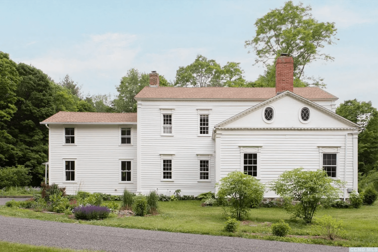
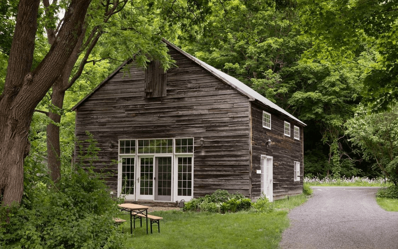
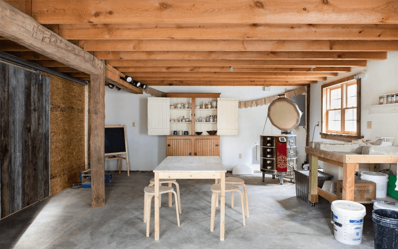
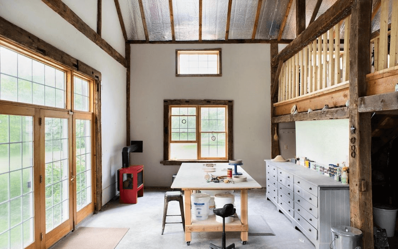
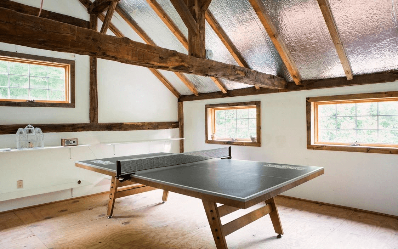
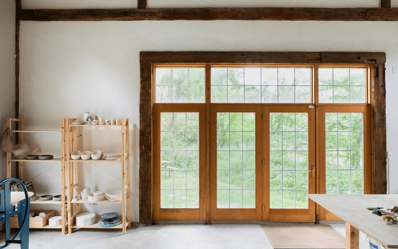
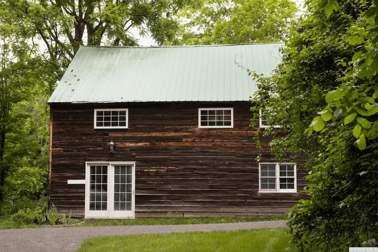
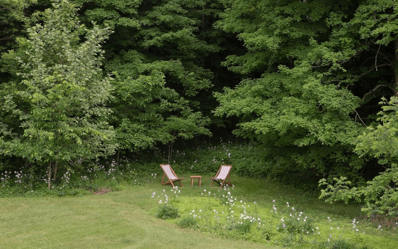
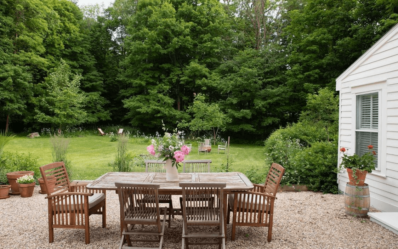
Related Stories
- Which 18th Century Stone Farmhouse Would You Choose? Three to Consider, Starting at $875K
- Come to the Rescue of Hudson’s J. W. Edmonds Firehouse, Yours for $1.495 Million
- Restore a Historian’s 18th Century Dutch Gem in Kinderhook, Yours for $390K
Email tips@brownstoner.com with further comments, questions or tips. Follow Brownstoner on Twitter and Instagram, and like us on Facebook.









What's Your Take? Leave a Comment