Old-House Addict Wanted for an Evocatively Crumbling Finger Lakes Federal, Asking $275K
There’s no pretending that this historic Tompkins County property is anything other than a major project, but the Federal stone house offers an amazing level of period detail, a protected landscape and a location near a state park with miles of hiking trails.

There’s no pretending that this historic Tompkins County property is anything other than a major project, but the Federal stone house offers an amazing level of period detail, a protected landscape and a location near a state park with miles of hiking trails.
The seller for the house on the market at 4 Schoolhouse Road in Enfield, N.Y., is the Finger Lakes Land Trust, a nonprofit founded in 1989 to protect the landscape of the region. The last owner of the house donated it and 140 acres of woodlands to the organization, which is now selling 3.5 acres of the land along with the house. The sale will include deed restrictions on the property to ensure the preservation of the early 19th century residence.
As is, it makes for a pretty evocative photo or film set, but the organization is seeking a buyer to restore the historic property. In aid of this a conditions report was commissioned from John G. Waite Associates, Architects in 2021 to assess the immediate needs and potential costs involved in bringing the crumbling house back to life.
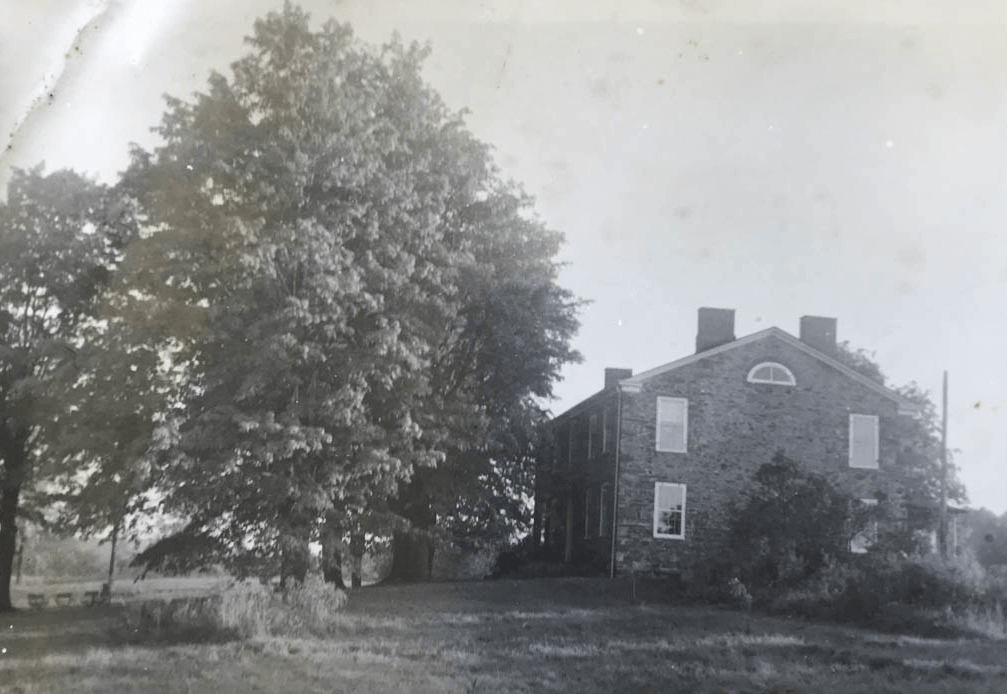
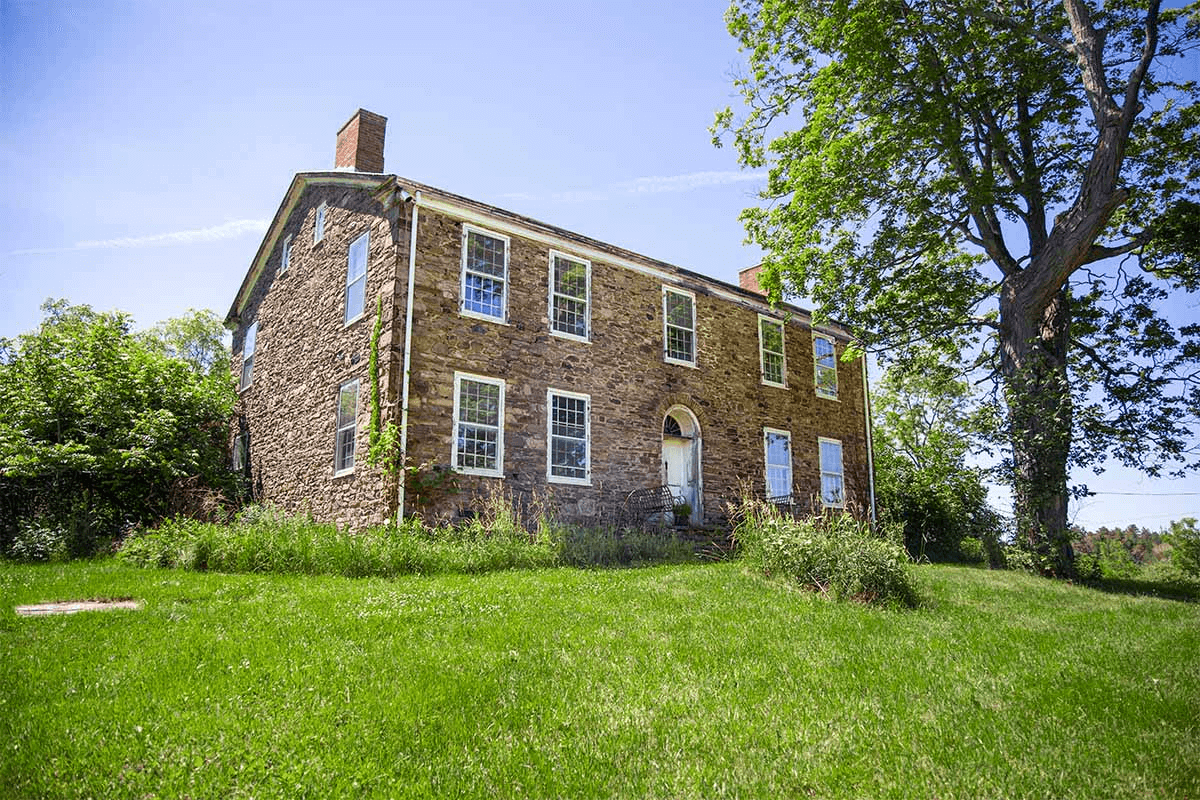
Built circa 1822-23, the house was originally the home of Charles and Keturah Woodward. According to the National Register survey information (the house is eligible, but not listed) a fieldstone house is unusual for the area; most early house construction took advantage of the plentiful timber. The town of Enfield was incorporated just before the house was built and a Gazetteer of New York State recorded 2,340 residents in 1840. That same year the federal census shows the Woodword household with 11 residents; two of those engaged in agriculture.
Charles died in 1848, but Keturah remained in the house until her death in in 1884. The Bald family, the last to live in the house, purchased the property in 1950.
The ornamentation on the five-bay-wide farmhouse is largely restricted to the impressive 18 inch thick fieldstone walls, with the exception of a simple cornice, an arched brick lintel over front door and a lunette window in one of the side gables. Most of the windows are 12-over-12; all original. An original entry porch was removed in the 20th century and the report encourages the construction of a Federal period-appropriate replacement.
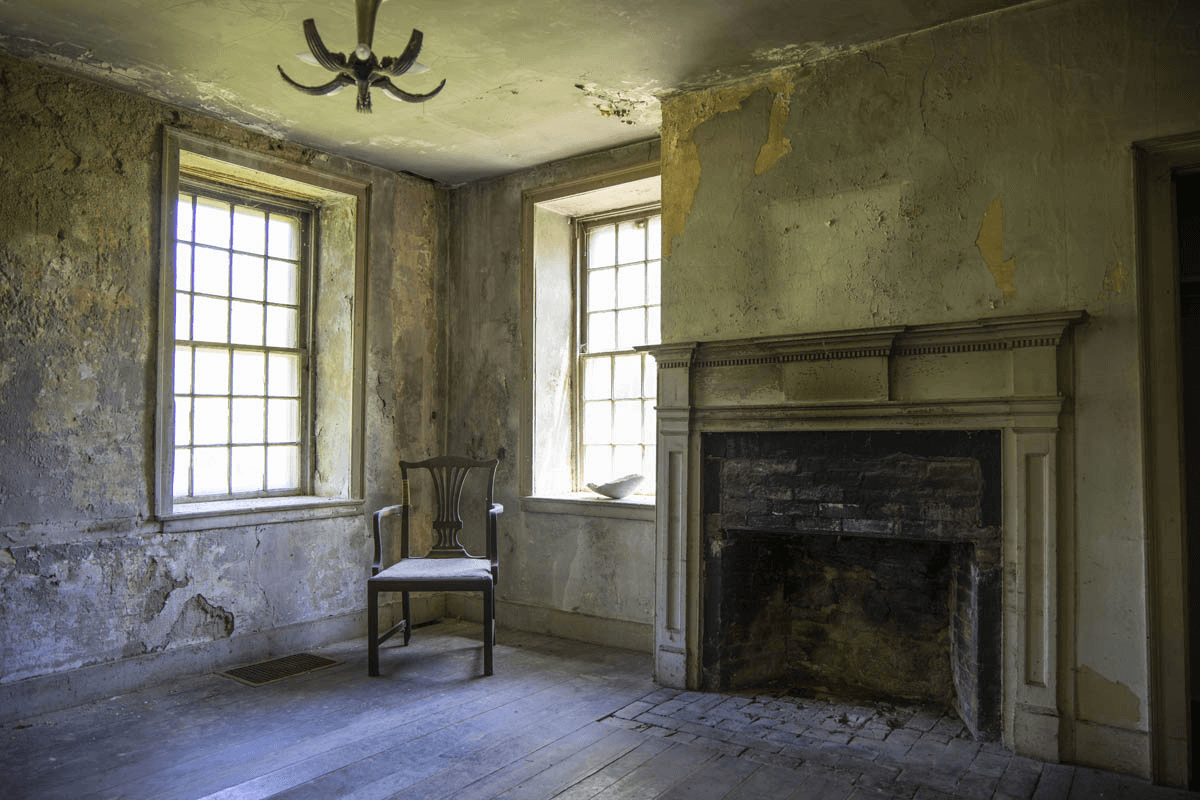
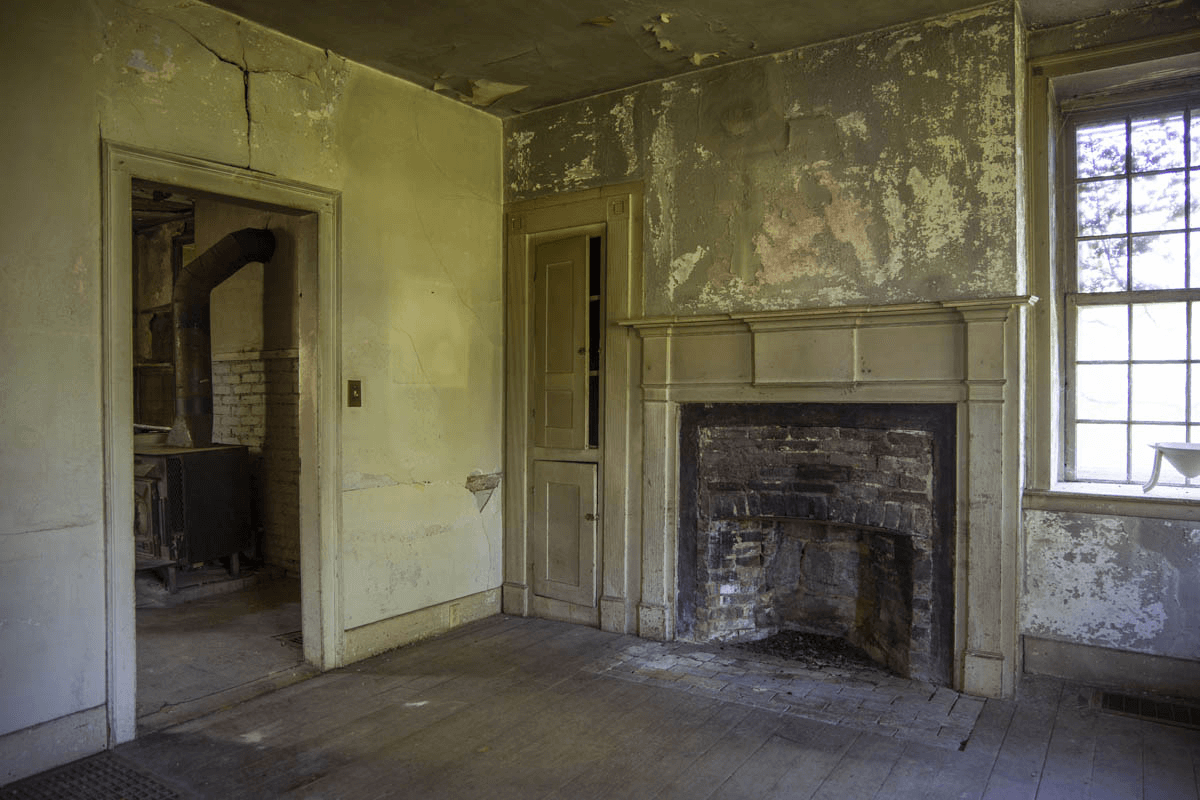
On the interior, the two-room-deep house has gracious proportions and a fair bit of detail. There are multiple period mantels along with wood floors, moldings and built-ins from various eras. Some of the rooms of the second floor sport tongue and groove wood board ceilings, which the conditions report cites as a significant original feature of the construction. Some boards are more than 16 inches wide.
A demolished wing likely would have held the original kitchen, but cooking was moved to the first floor of the main house likely in the late 19th or early 20th century. Built-ins and a sink from the period can be seen along with a wood stove and a mid 20th century vintage Chambers stove. The report suggests that rebuilding a properly scaled rear wing might allow for the addition of a modern kitchen and bathrooms.
Regardless, any buyer would need to install new electrical, plumbing and mechanicals. Other than a wood stove there aren’t any current heating (or cooling) mechanicals in the house, according to the listing, although municipal records note coal as the fuel source.
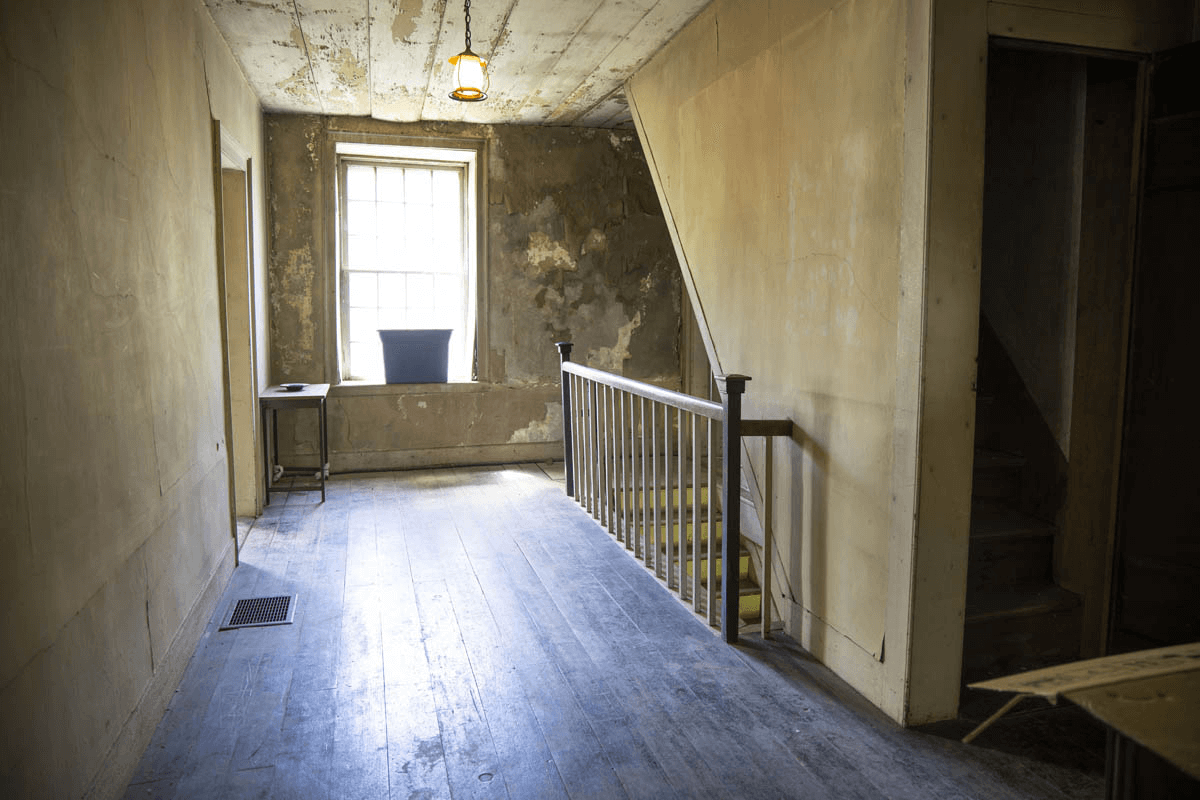
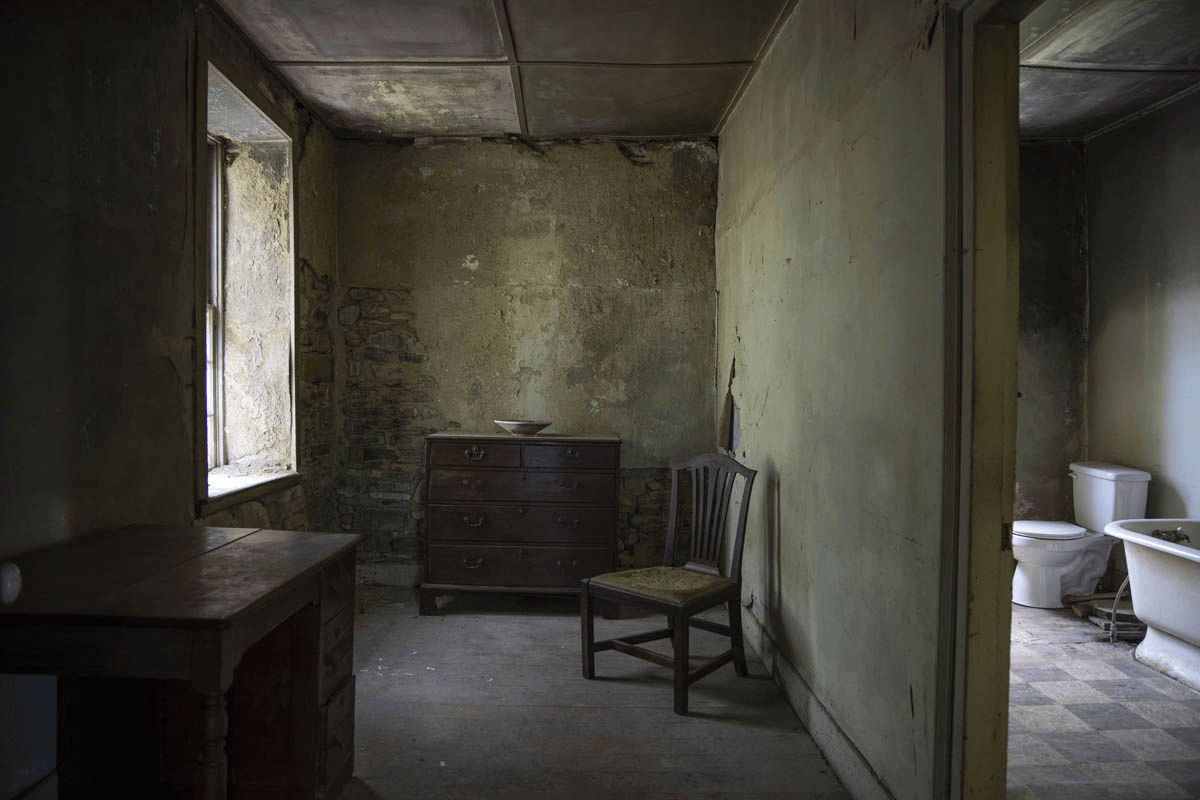
The architectural investigation of the property was a visual inspection that did not involve lifts to the roof or around the facade or any probes, but there is plenty of detail that a prospective buyer should read before considering an offer. One quirky detail is a puzzling soy sauce bottle wedged between the wall and ceiling of the kitchen.
The final recommendations are broken down into three priority areas focused on the waterproofing and stabilization of the structure and restoration of original interior elements, with a rough guideline of between $140,000 and just over $200,000 (in 2021 prices) for the work. That’s before the necessary modern upgrades. With current prices a buyer would want to have a good chunk of change on hand to conduct the necessary repairs. Any additions would need to follow the guidelines included in the offering packet.
While the organization provided the study, there aren’t any funds towards restoration. The house was declared eligible for the National Register in 2018 though, so a prospective buyer might want to look into New York’s historic tax credit program.
In addition to its own woody surrounds, the house sits near the western entrance to the over 1,000 acre Robert H. Treman State Park with gorges, waterfalls, trails and a gristmill. Also nearby is Ithaca, home to Cornell University.
Potential buyers will need to review the paperwork and submit their offer before all offers are reviewed on August 1. The property is listed with Carol Bushberg Real Estate at $275,000.
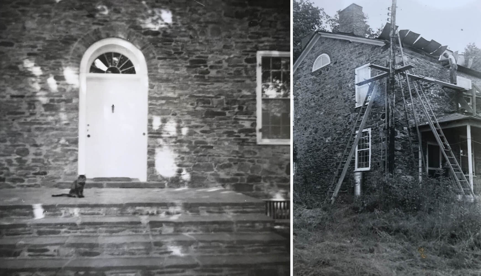
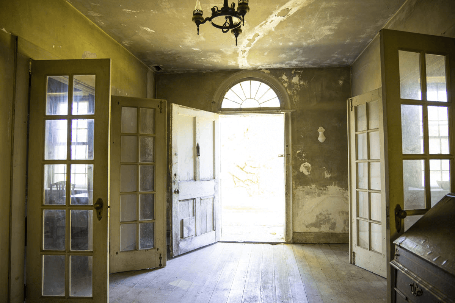
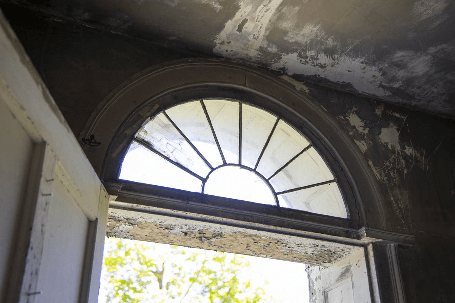
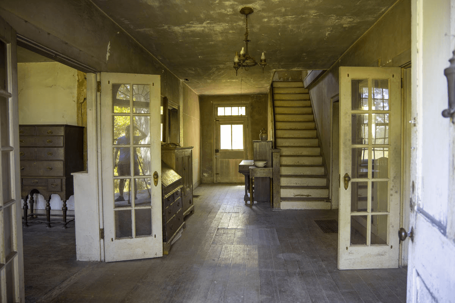
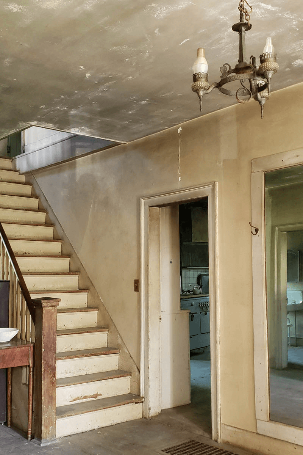
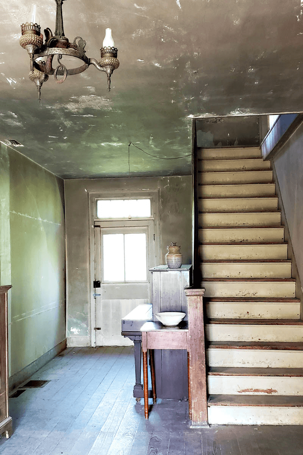
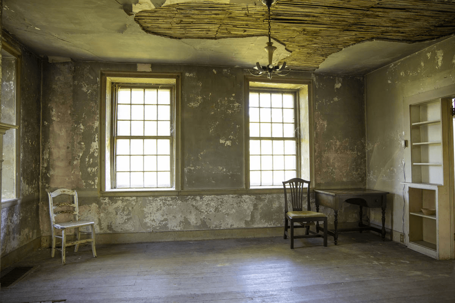
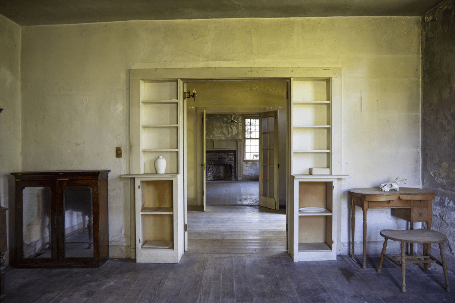
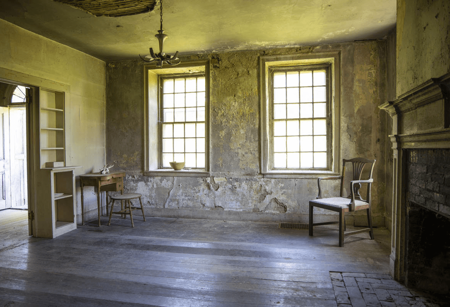
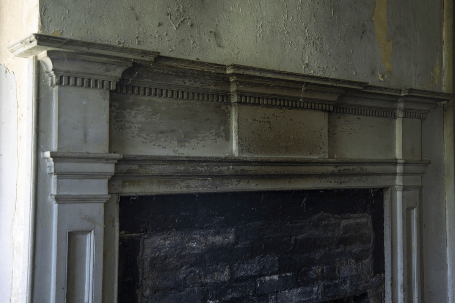
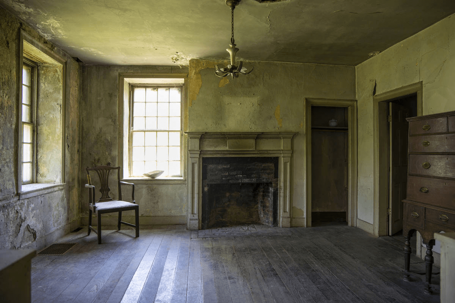
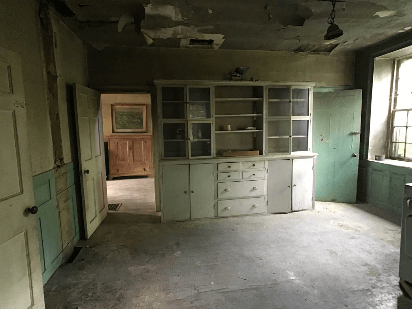
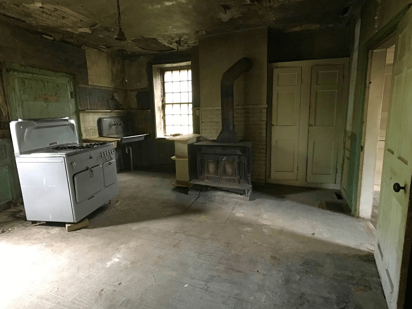
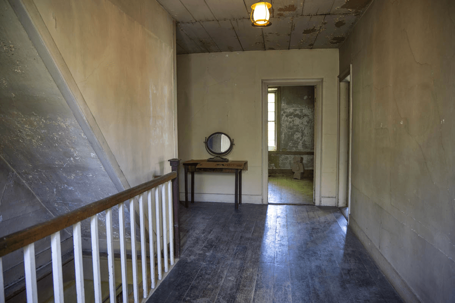
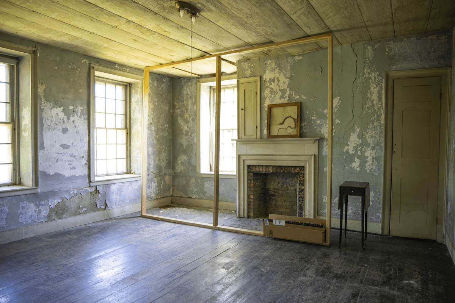
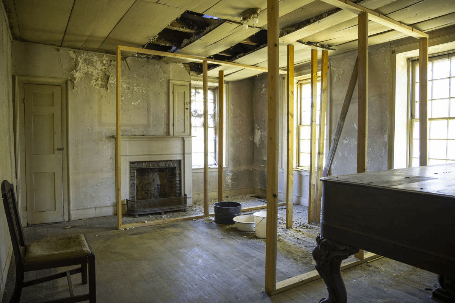
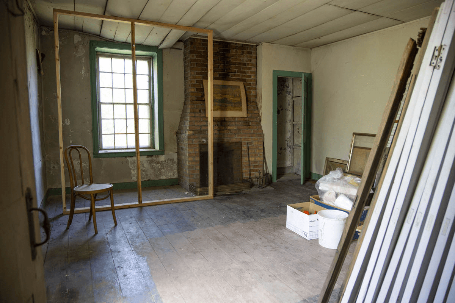
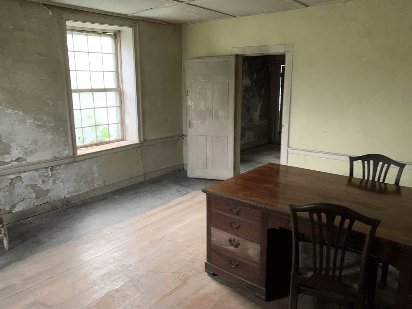
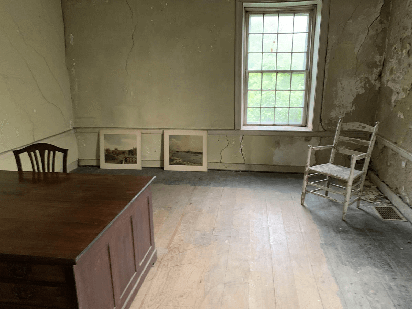
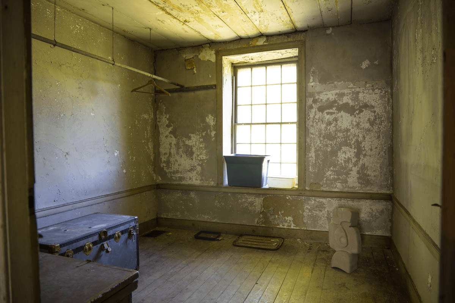
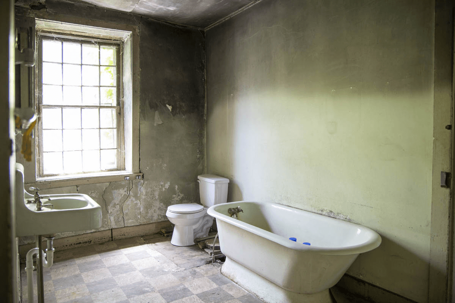
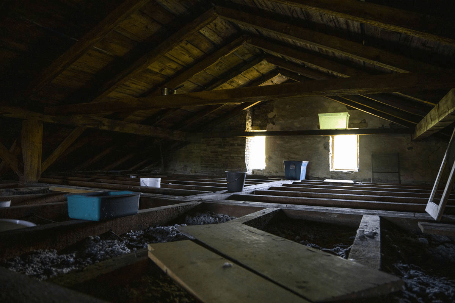
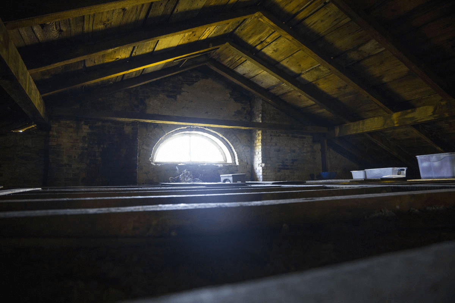
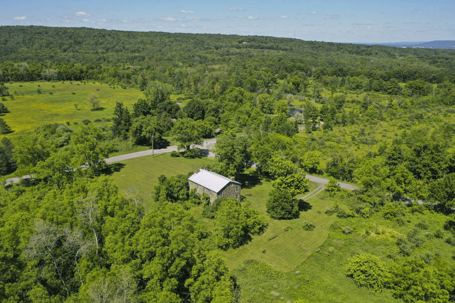
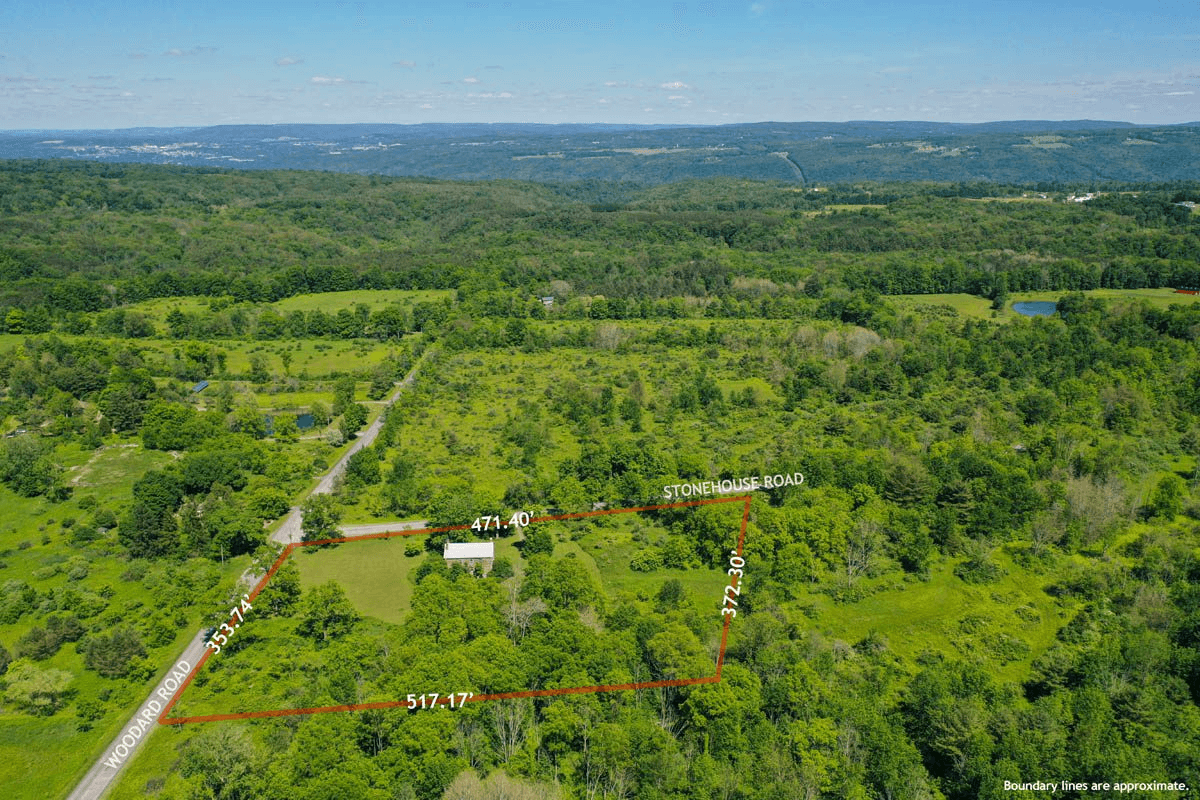
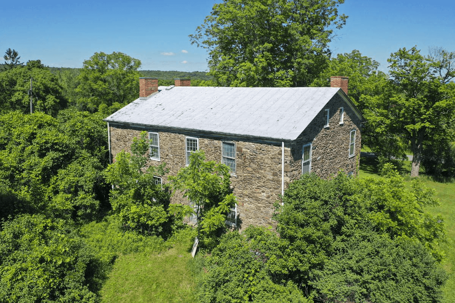
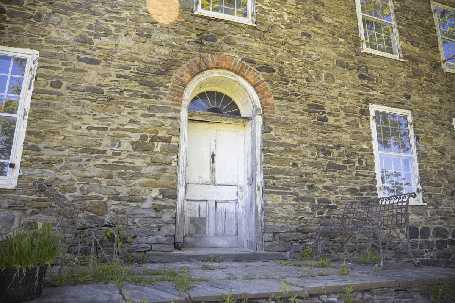
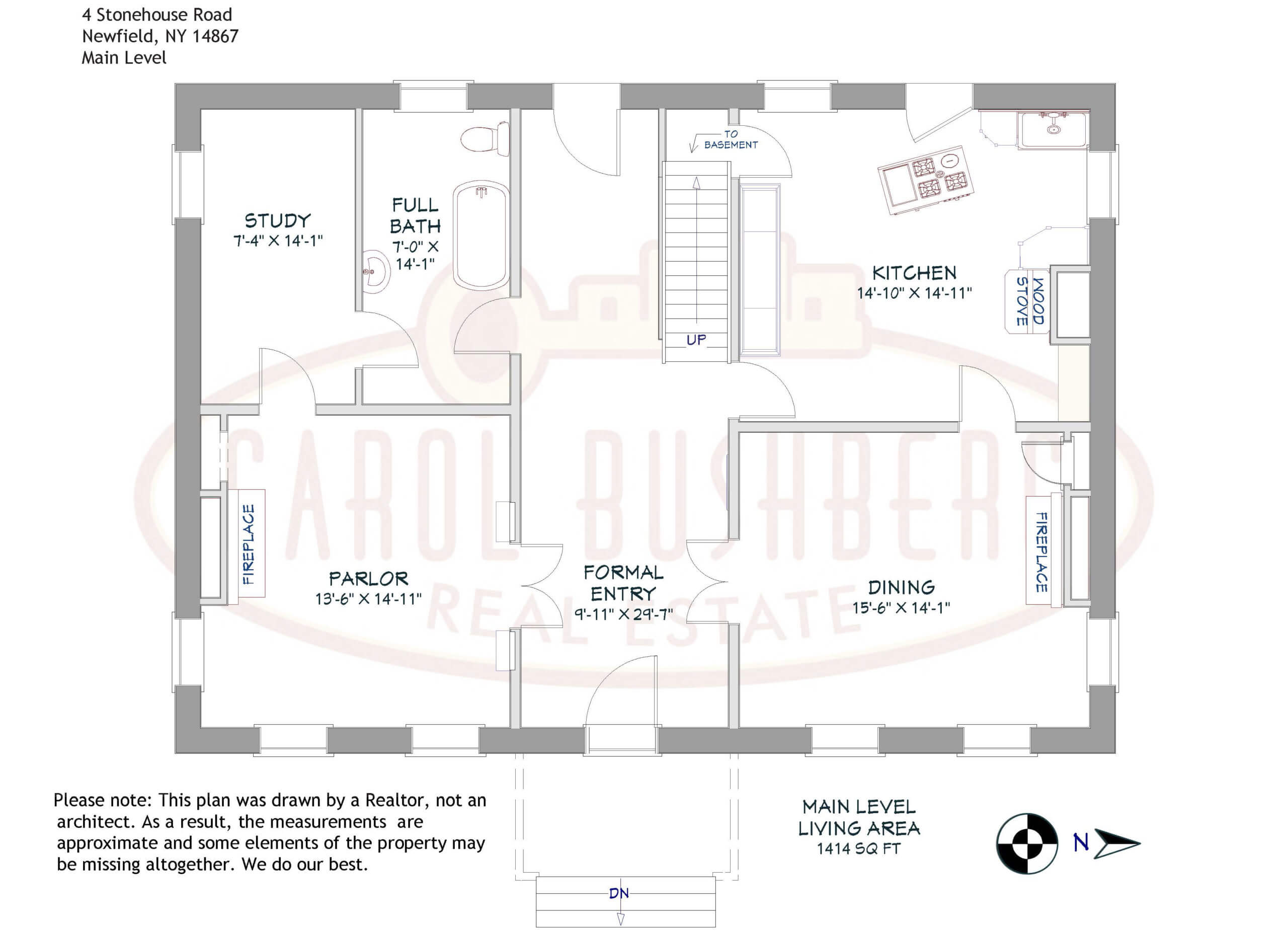
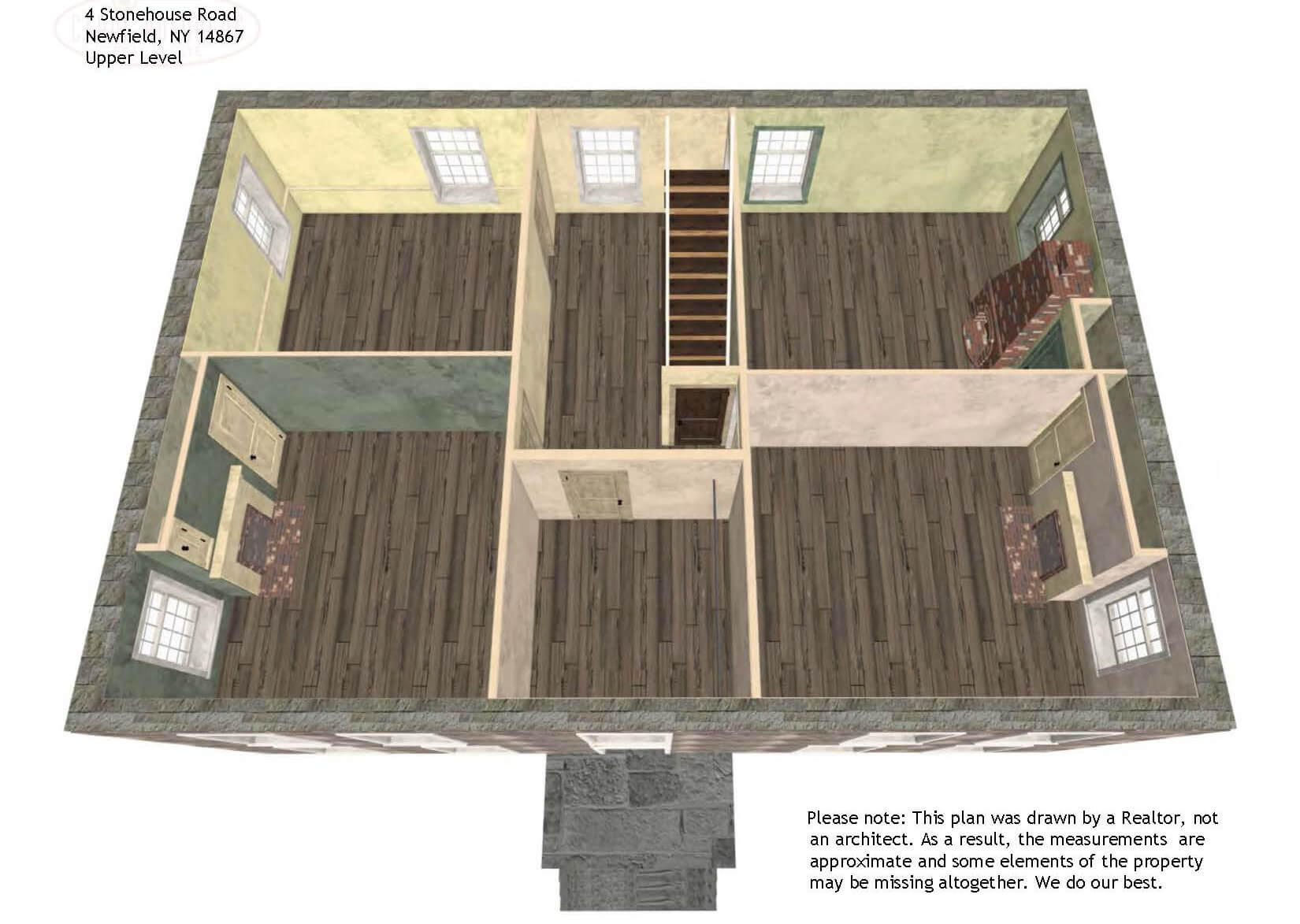
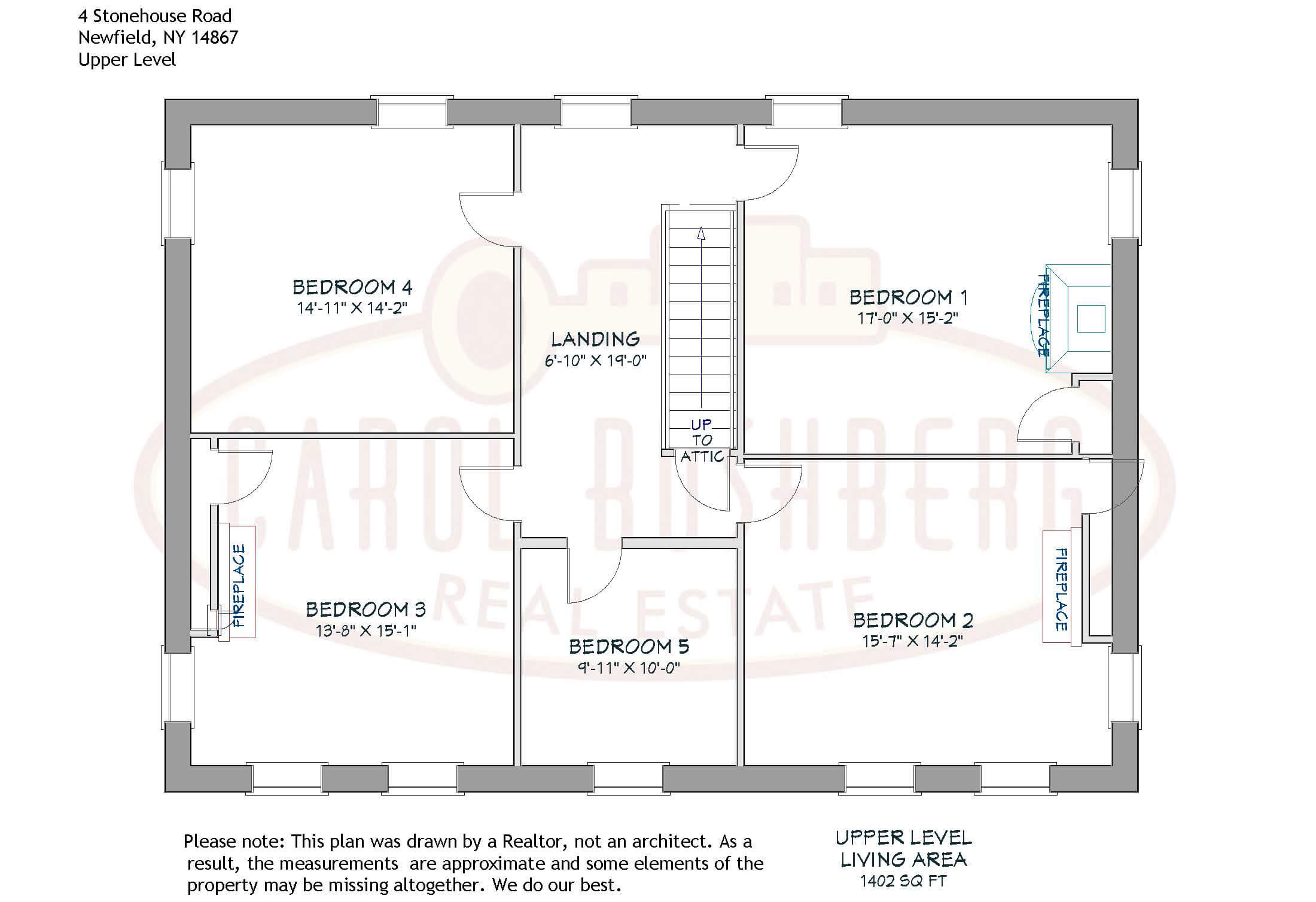
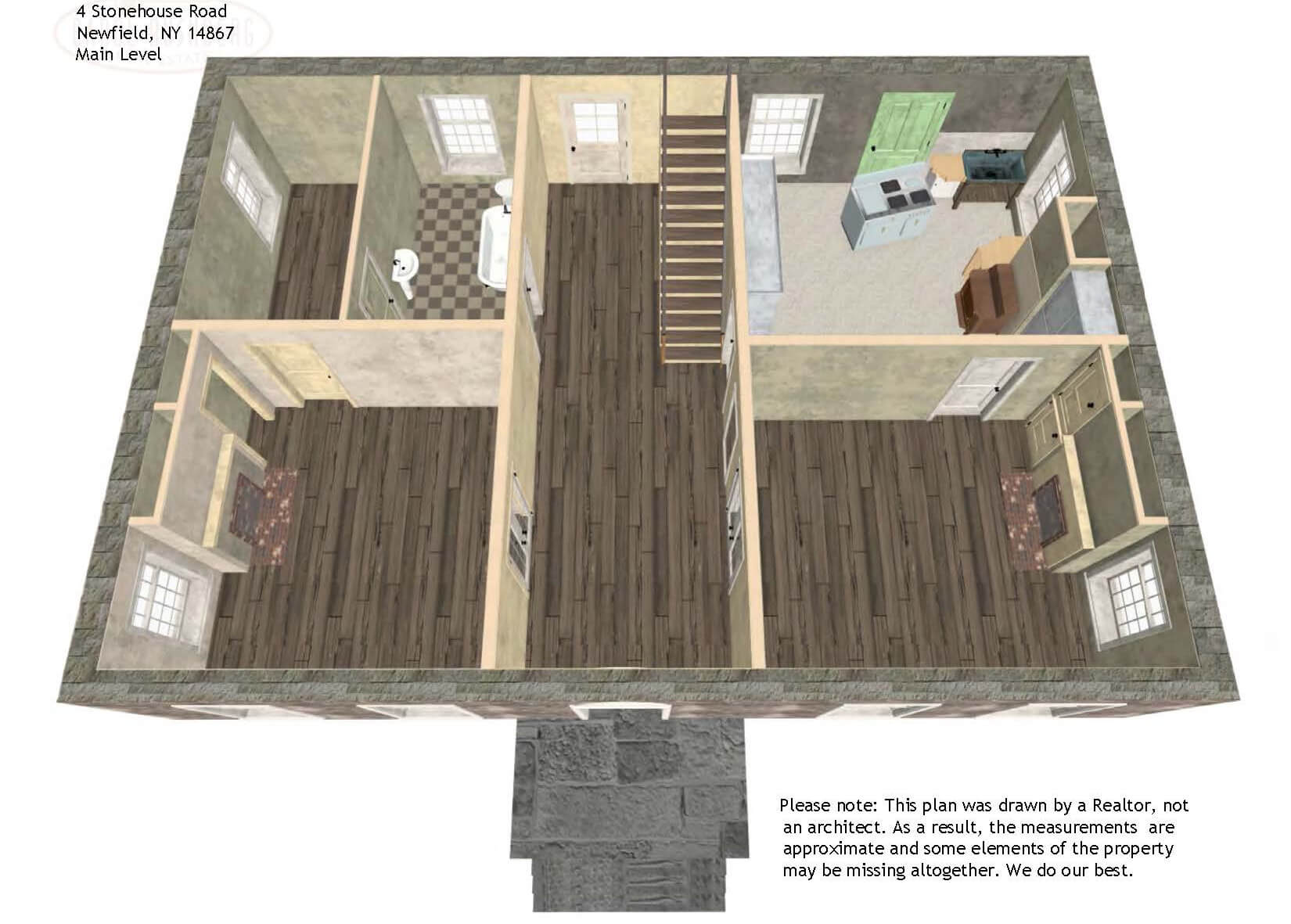
Related Stories
- A Newburgh Italianate With Curb Appeal and Studio Space, Yours for $800K
- Ogle the Details of This ‘Naive’ Federal Style Upstate Farmhouse, Yours for $1.075 Million
- Which 18th Century Stone Farmhouse Would You Choose? Three to Consider, Starting at $875K
Email tips@brownstoner.com with further comments, questions or tips. Follow Brownstoner on Twitter and Instagram, and like us on Facebook.

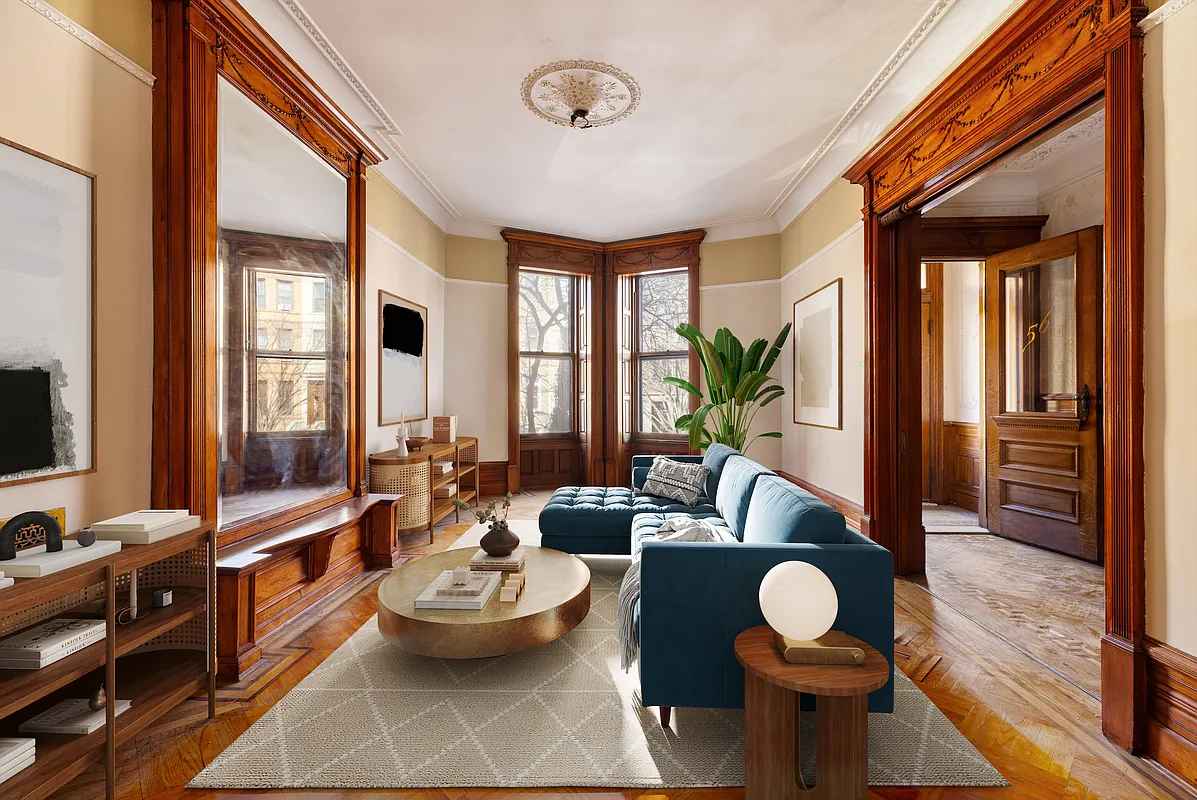
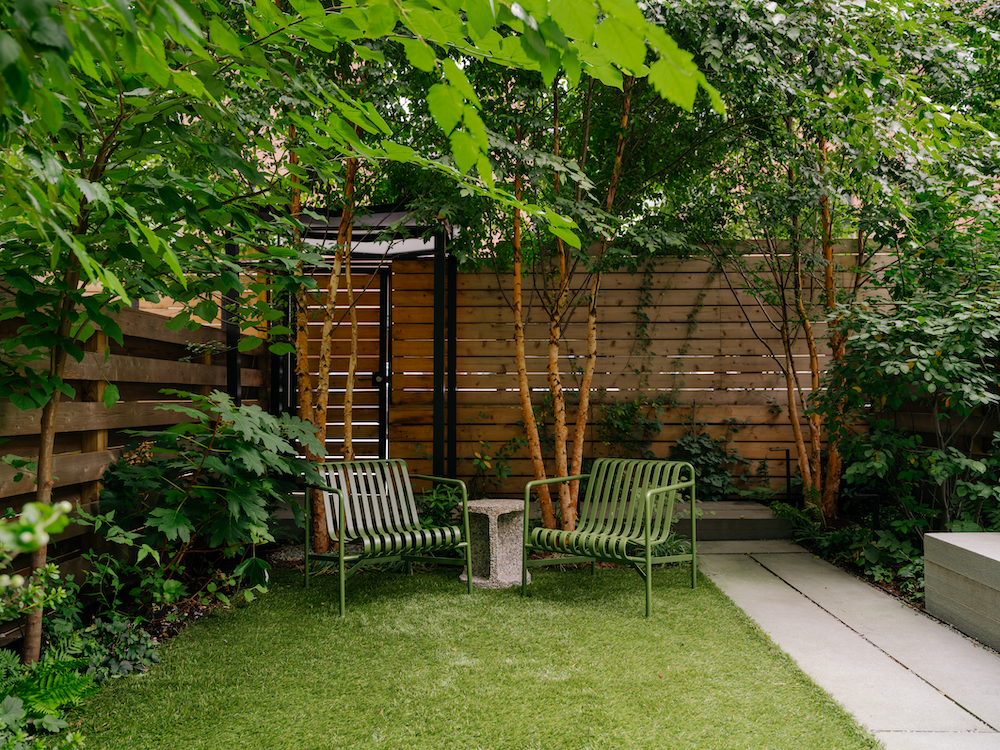
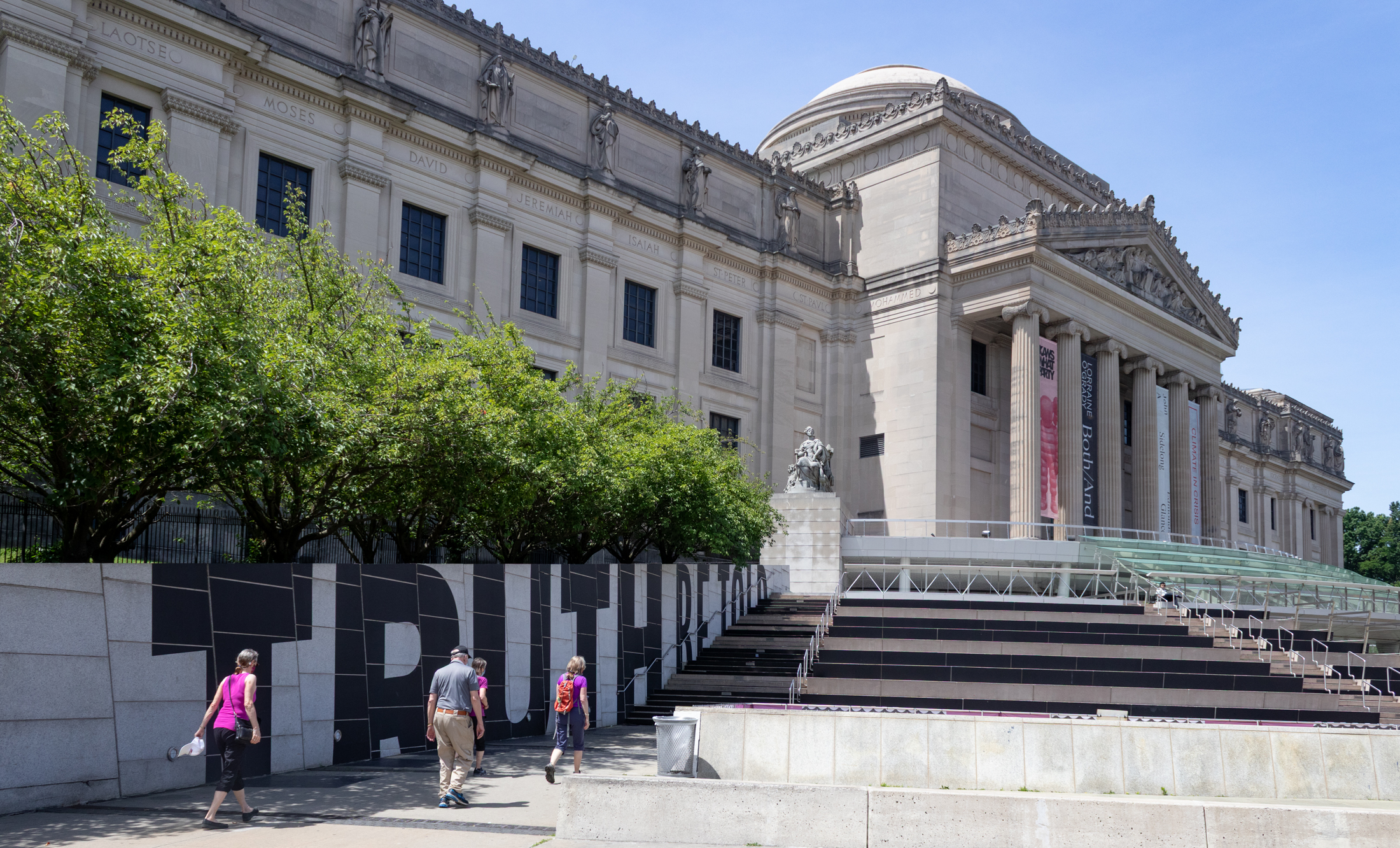





What's Your Take? Leave a Comment