Fieldston, a Suburb ‘In the City and Yet Not of It’
In the early 20th century, the well-to-do who wanted to stay within the city instead of decamping to newly fashionable suburbs may have ended up in Fieldston.

With a city so vast, New York offers the possibility of traversing from urban to suburban, and even still a little rural, all within its boundaries. In the early 20th century, the well-to-do who wanted to stay within those boundaries instead of decamping to newly fashionable suburbs may have ended up just north of Manhattan in Fieldston.
A residential development launched in the first decade of the 20th century, Fieldston is a small community of private streets located within Riverdale, in the Bronx. The community was designated a historic district in 2006, with about 257 houses and related buildings included in the roughly 140-acre district.
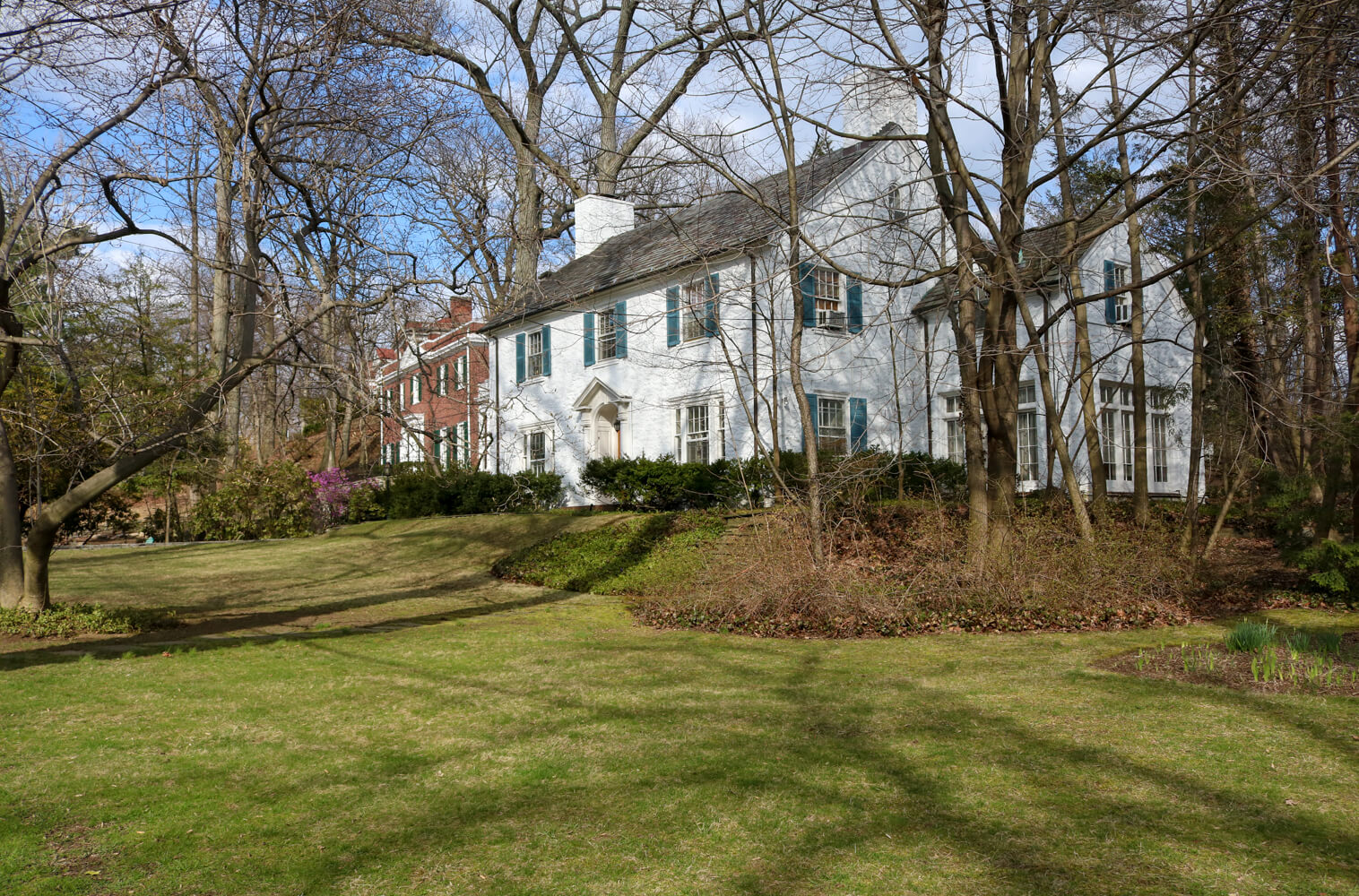
Like many suburban developments, the land Fieldston now occupies was once part of a larger estate. Joseph Delafield purchased more than 250 acres of land in 1829, setting up a small lime quarry and building a vacation house for his family. His descendants retained the land and built their own homes on the property.
While trains were running near the property by the 1840s, it was the arrival of the subway that spurred the Delafield descendants to seriously develop their landholdings. A station opened at 242nd Street in 1908, bringing transit just blocks from their property.
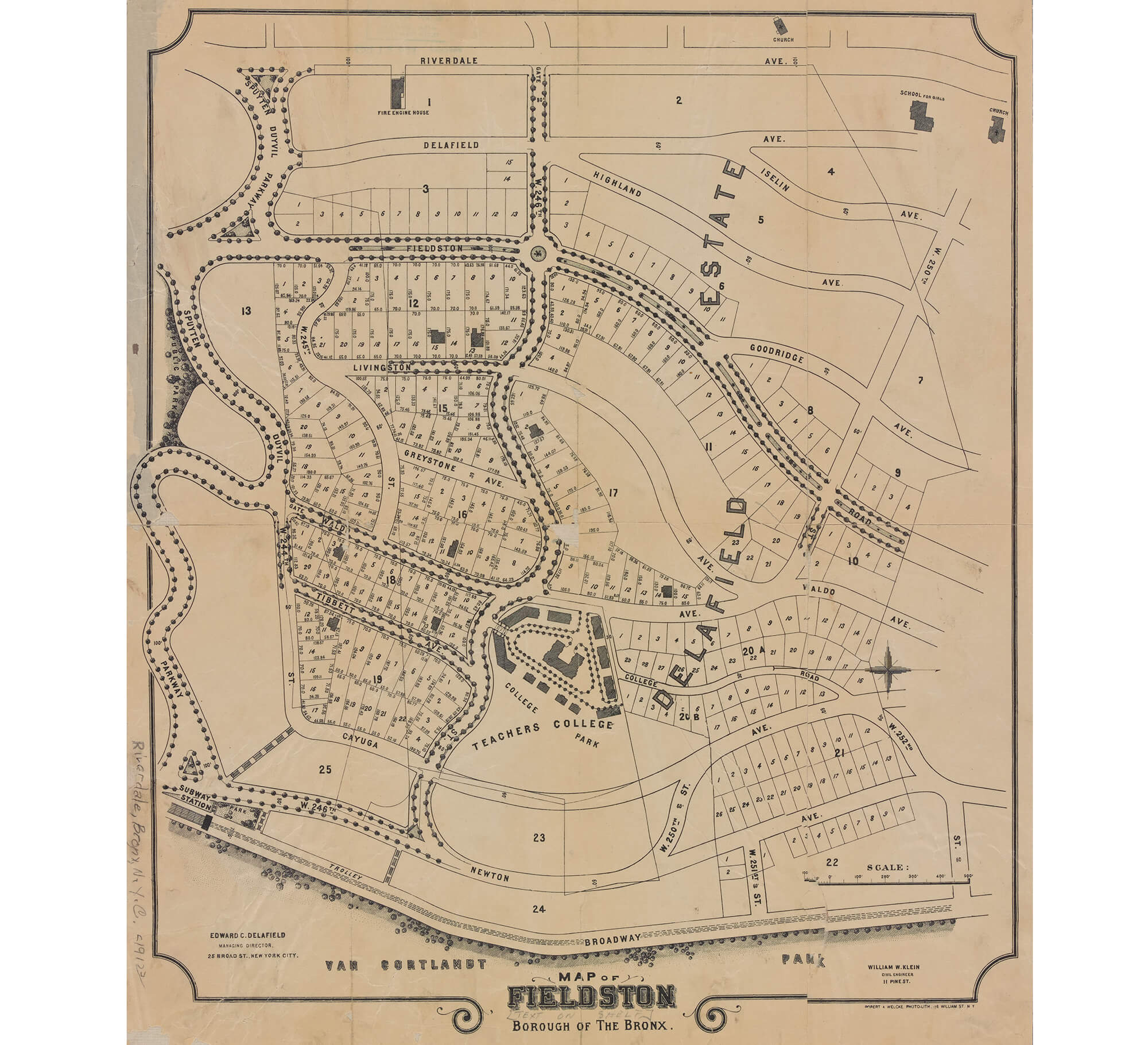
A portion of the Delafield land was sold off and the rest developed into an exclusive, private community, with the first lots selling in 1910. The plan for the development rejected the city grid and incorporated winding streets, woodlands and natural rock outcroppings.
Early 20th century ads for the development promised “Your family can have the benefits of country life and you can be accessible to your business” and generally painted a picture of a bucolic, exclusive community with an easy commute to the city. The New York Herald noted in 1922 that the community was “in the city yet not of it” and offered a less stressful commute for the businessman who no longer would have to submit to “the tyranny of the timetable” in order to catch a train to the suburbs.
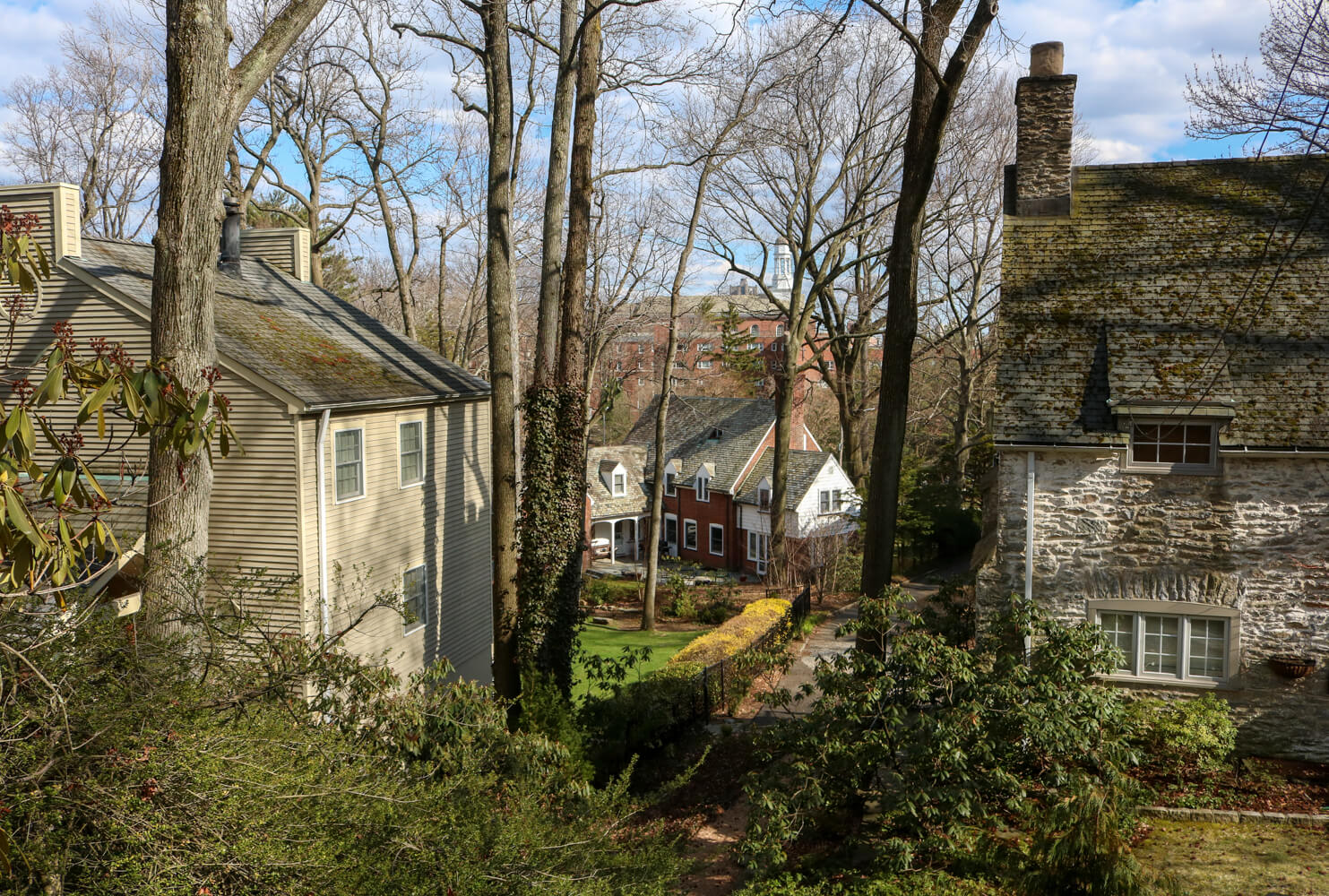
The suburban feel was enhanced by the rocky terrain, wooded lots and charming vistas, and the development of the property was strictly monitored in order to maintain that character. No apartments or two-family homes were allowed and, according to a 1911 article in the Real Estate Record and Builder’s Guide, early buyers had to buy three lots of land and build a house that was valued at no less than $8,000.
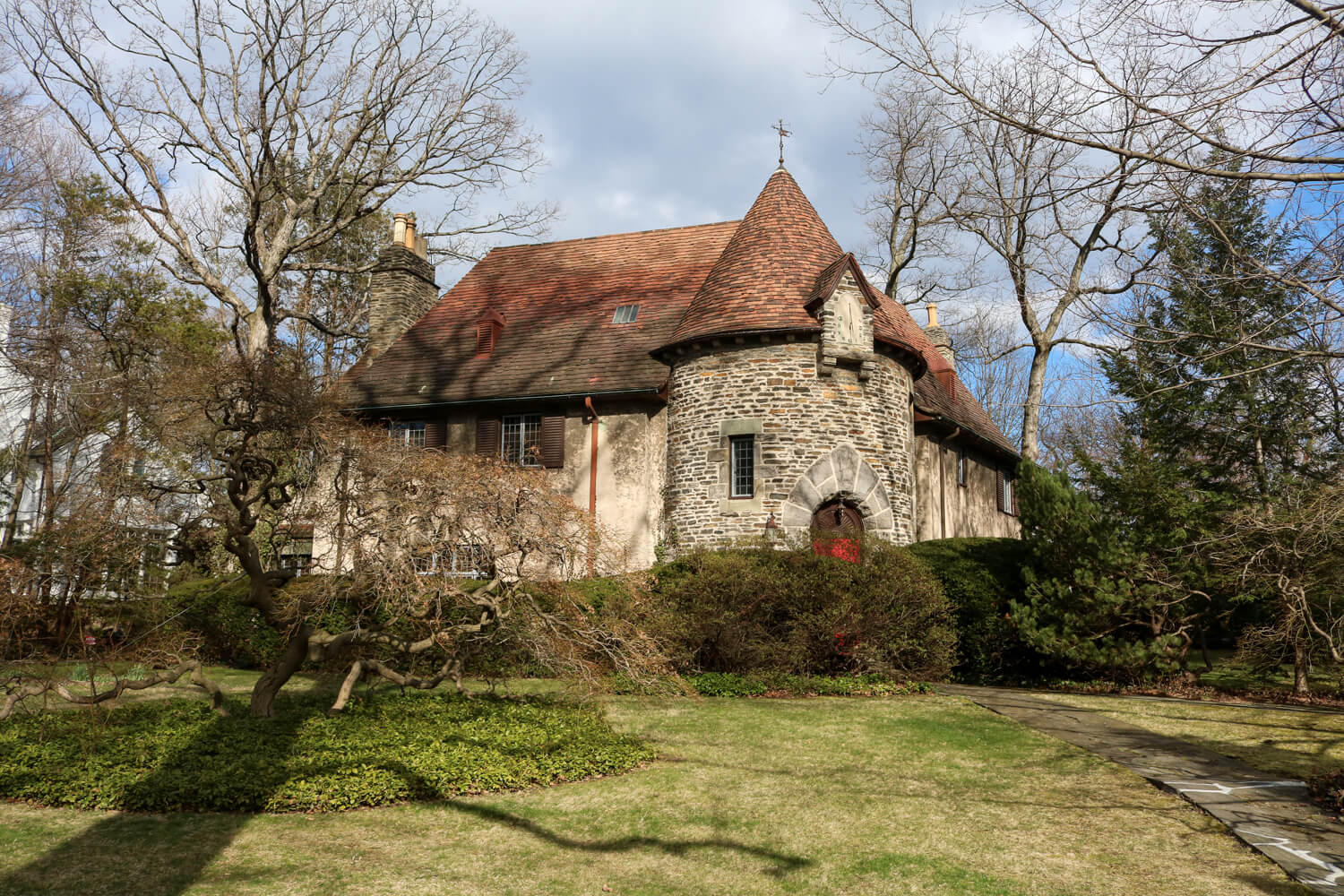
In attempting to describe the natural beauty of Fieldston to a Brooklyn audience, a 1912 article in Brooklyn Life explained “Brooklyn people will understand what sort of a property Fieldston is like when they are told that it has the residential character of the Park Slope (except that at Fieldston the houses are detached).”
There was even a comparison of the views obtainable in Fieldston versus Brooklyn, with Fieldston coming out ahead. It commanded “a view even superior to that which one would secure from the roof of the Hotel Bossert.”
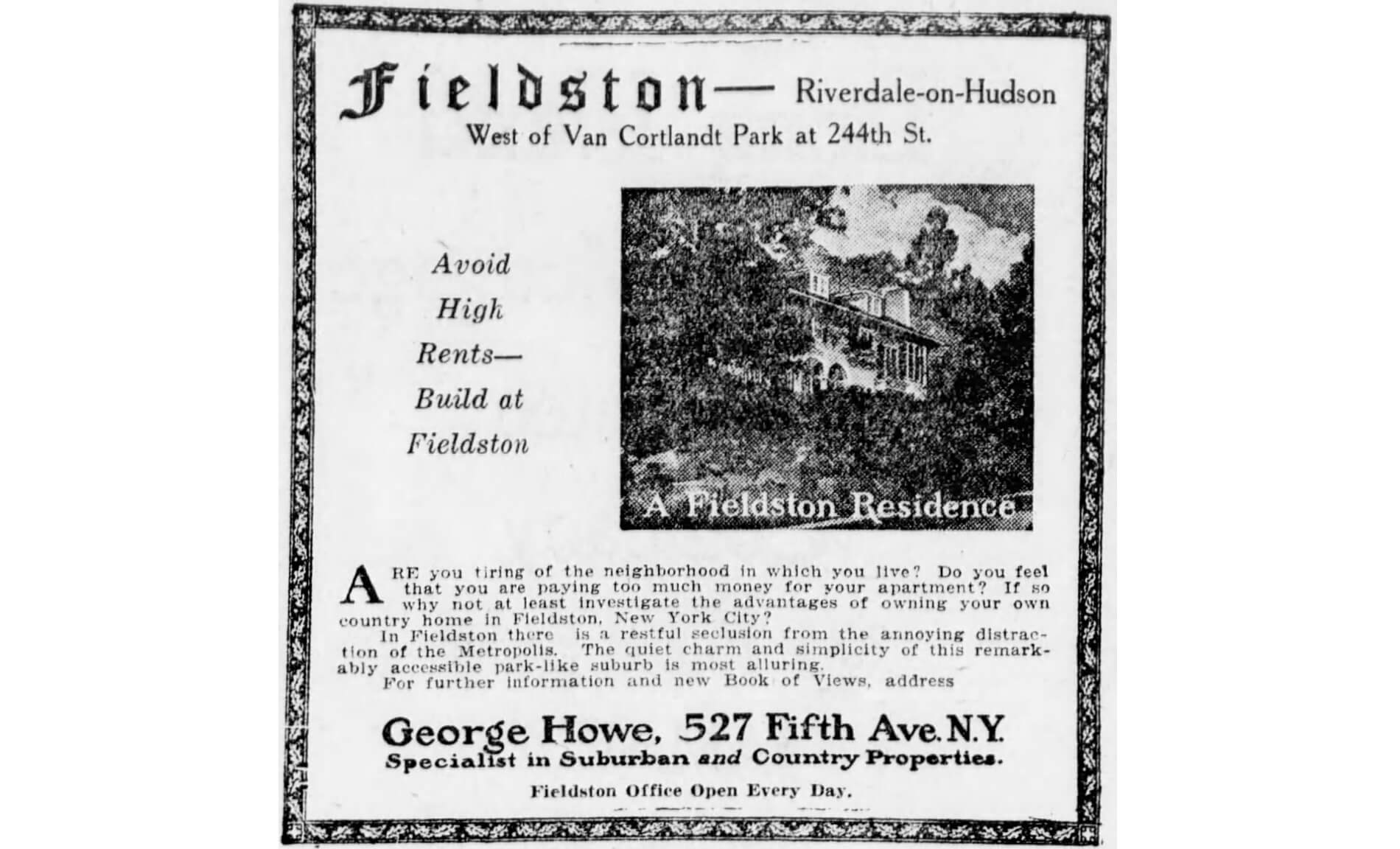
According to the designation report for the Fieldston Historic District, by the early 1920s, only 80 lots had been sold, and the Delafield Estate decided to sell off the remaining land. Residents formed the Fieldston Property Owners Association to make sure their private, bucolic community remained just that.
They raised money to buy the undeveloped lots, created design guidelines for new construction and provided potential buyers with a list of architects who were able to produce the quality of design expected for the community.
Among the architects who designed multiple houses in the district were Julius Gregory, W. Stanwood Phillips and, the most prolific, Dwight James Baum, who has 62 buildings in the district. Other architects designed just one or two houses, including Brooklyn architects Mortimer E. Freehof and Electus B. Litchfield.
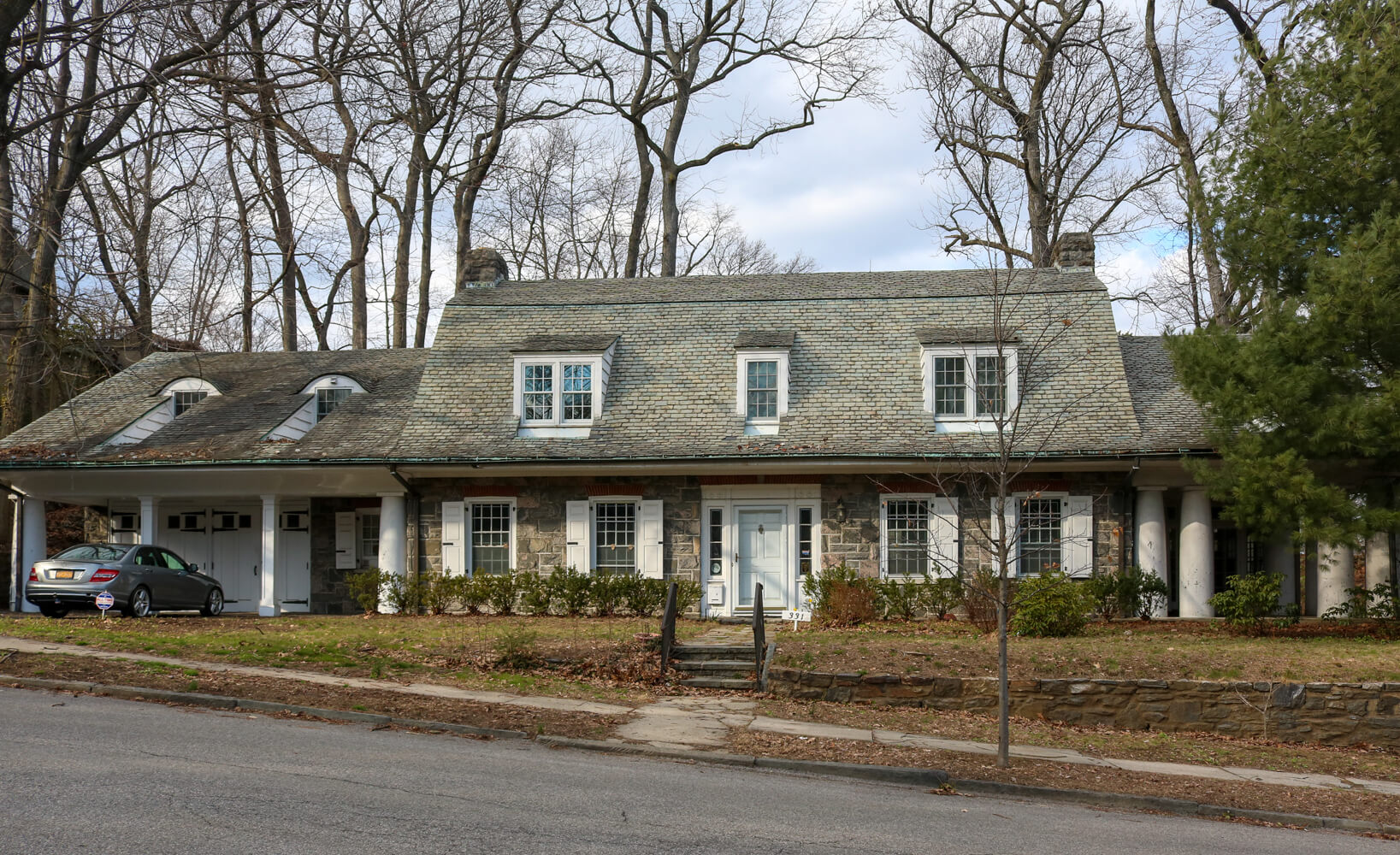
While the houses all embraced the romantic ethos of the development, they reflected the divergent revival styles that were popular at the time, including Mediterranean, Tudor and Colonial. One of the popular styles in the early 20th century was Dutch Colonial Revival, and Fieldston has many prime examples, such as 331 West 250th Street, a 1919 house designed by Baum with fieldstone walls, shutters and a gambrel roof mimicking an earlier era.
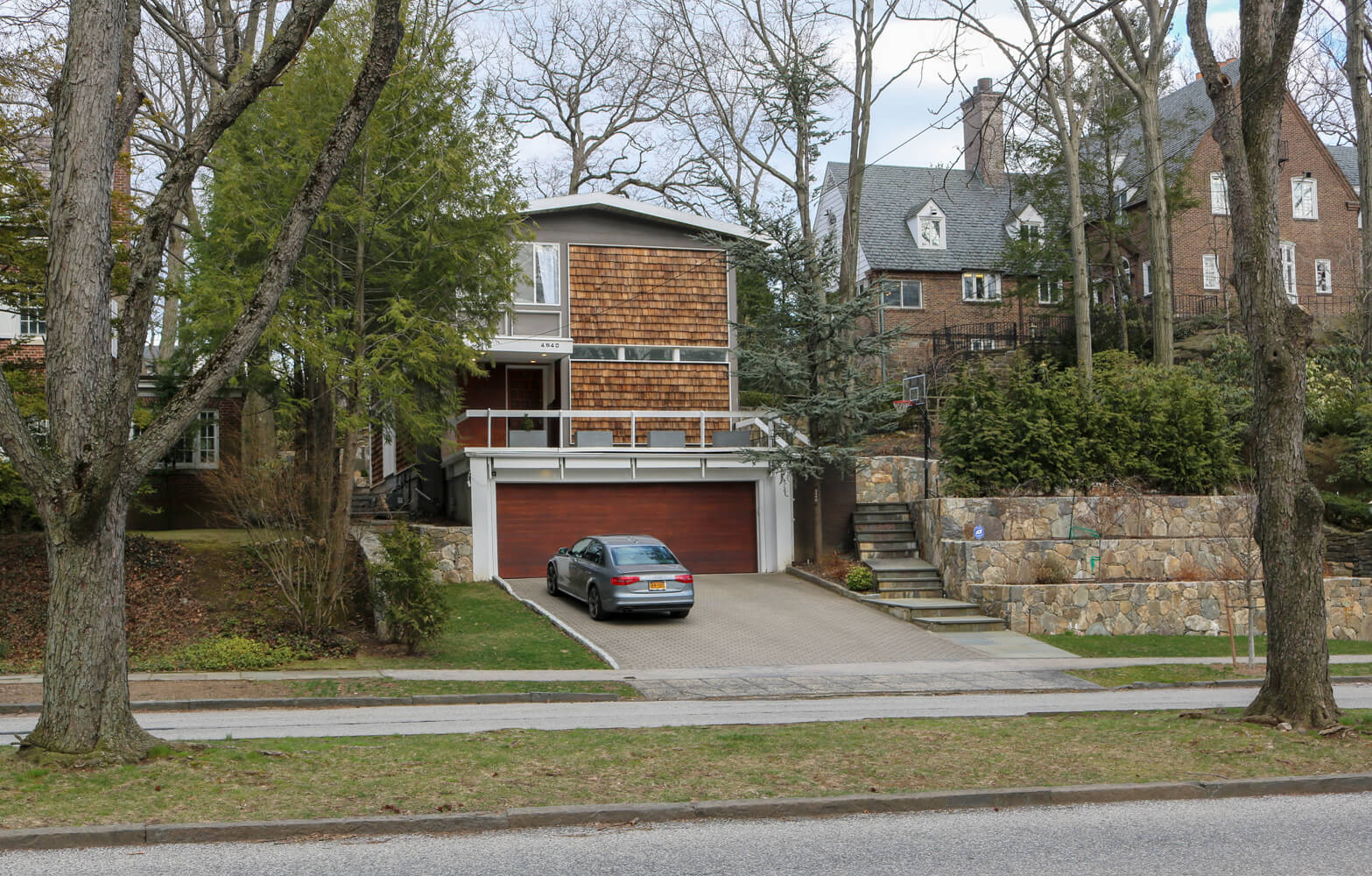
The vast majority of the houses included in the historic district were built before 1940. However, there are a few mid-century modern houses to be found. Even those were still subject to design guidelines and, despite using a different architectural vocabulary, they are integrated into the topography of their parcels and largely sympathetic to the older houses. At 4540 Fieldston Road, a house designed by Julius Panero in 1963 partners nicely with its late 1920s Medieval Revival neighbor.
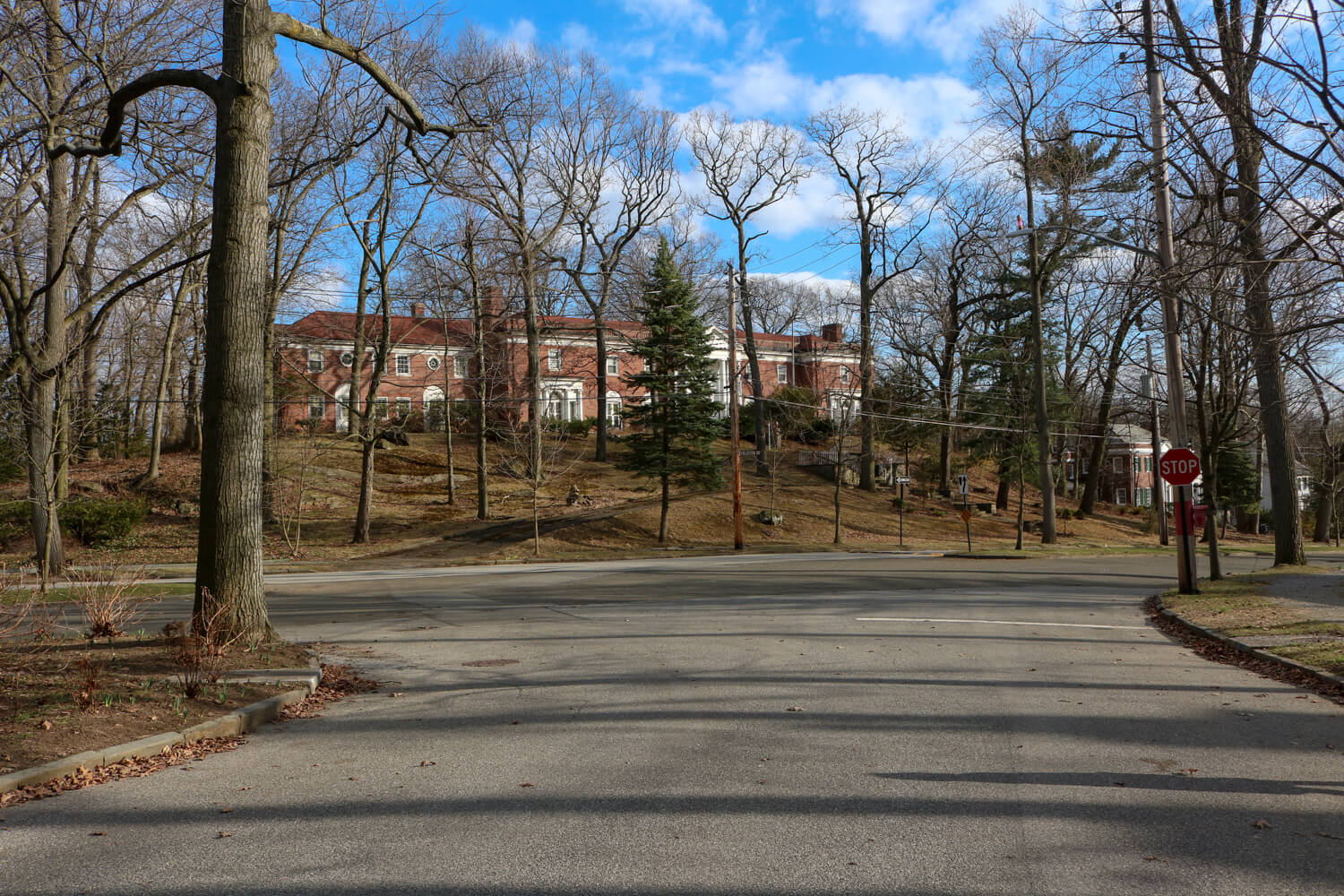
Such strict control of aesthetics has maintained a cohesive yet architecturally diverse development and, remarkably, a community that has maintained its private management. The Fieldston Property Owners Association still maintains the streets, sewers and security for the community.
[Photos by Susan De Vries unless noted otherwise]
Related Stories
- Finding a Home for the ‘Tired Brain Worker’ in Wykagyl Park
- Fulfill Your Anglophile Dreams With a Bit of Stockbroker Tudor in Westchester County
- This Bronxville Home Asking $3.195 Million Was Developed for “a Genius or Delightful Person”
Email tips@brownstoner.com with further comments, questions or tips. Follow Brownstoner on Twitter and Instagram, and like us on Facebook.




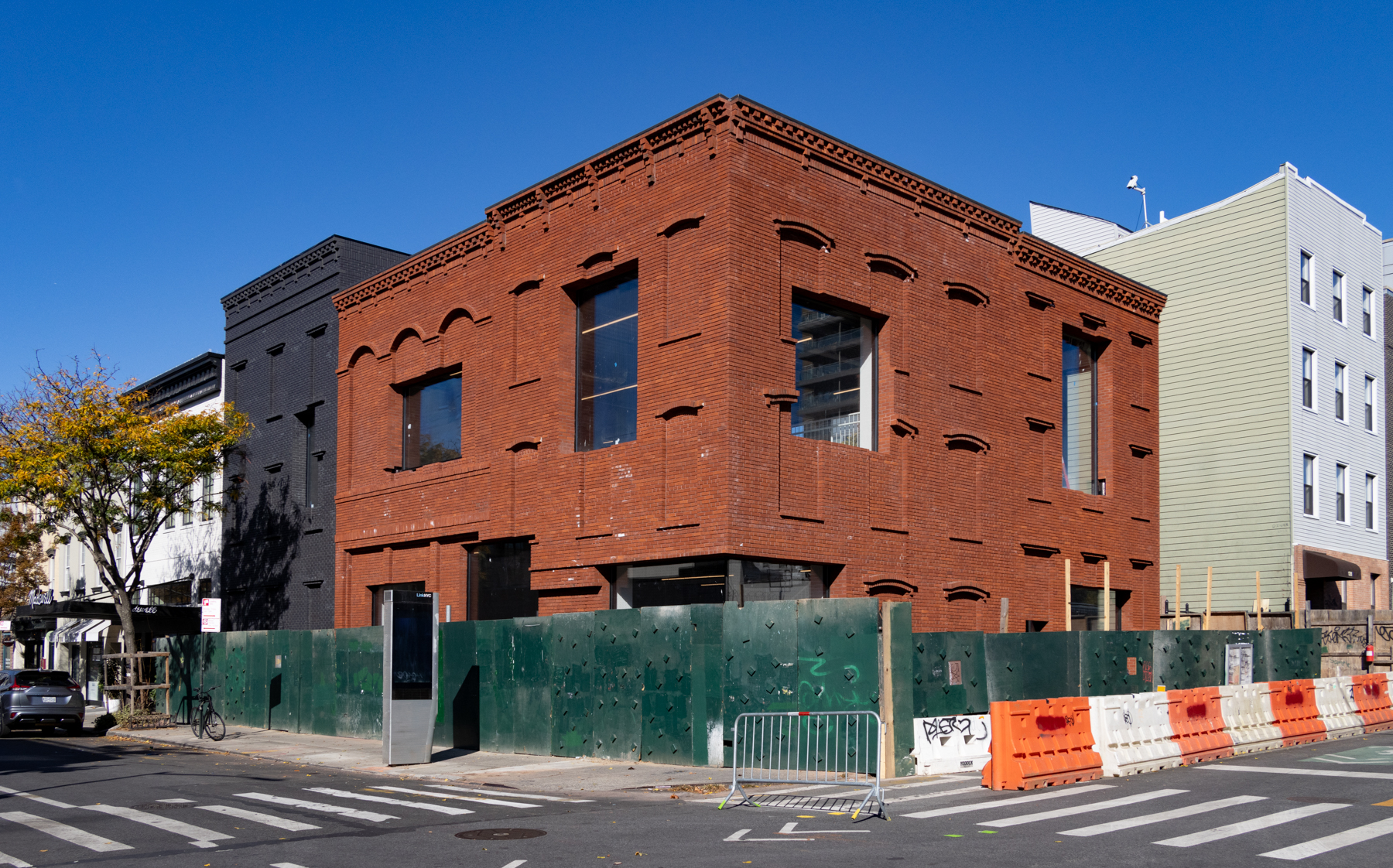

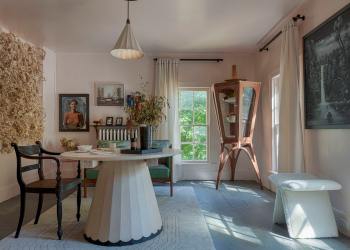


What's Your Take? Leave a Comment