A Hudson Sheriff's Former Wood Frame Cottage, Yours for $835K
Its rooms need more than a little love, but this small cottage sits in downtown Hudson and has an exterior that offers some picturesque charm, complete with a picket fence.

Photo via Century 21 New West
Its rooms need more than a little love, but this small cottage sits in downtown Hudson and has an exterior that offers some picturesque charm, complete with a picket fence.
The house on the market at 337-339 Union Street is a wood frame residence somewhat in the bracketed style made popular in the mid 19th century by proponents like Andrew Jackson Downing and Alexander Jackson Davis. A two-story dwelling, it has a projecting bay, a wraparound porch with scroll brackets, and a bracketed cornice.
Within the Hudson National Register District, the nomination suggests a circa 1845 construction date for the house. The oldest city directory available, from 1851, lists one Thomas Wells, Jr., carpenter, as living at this address. At the time the house on this lot was still known as 163 Union Street, before a street renumbering gave it the current address.
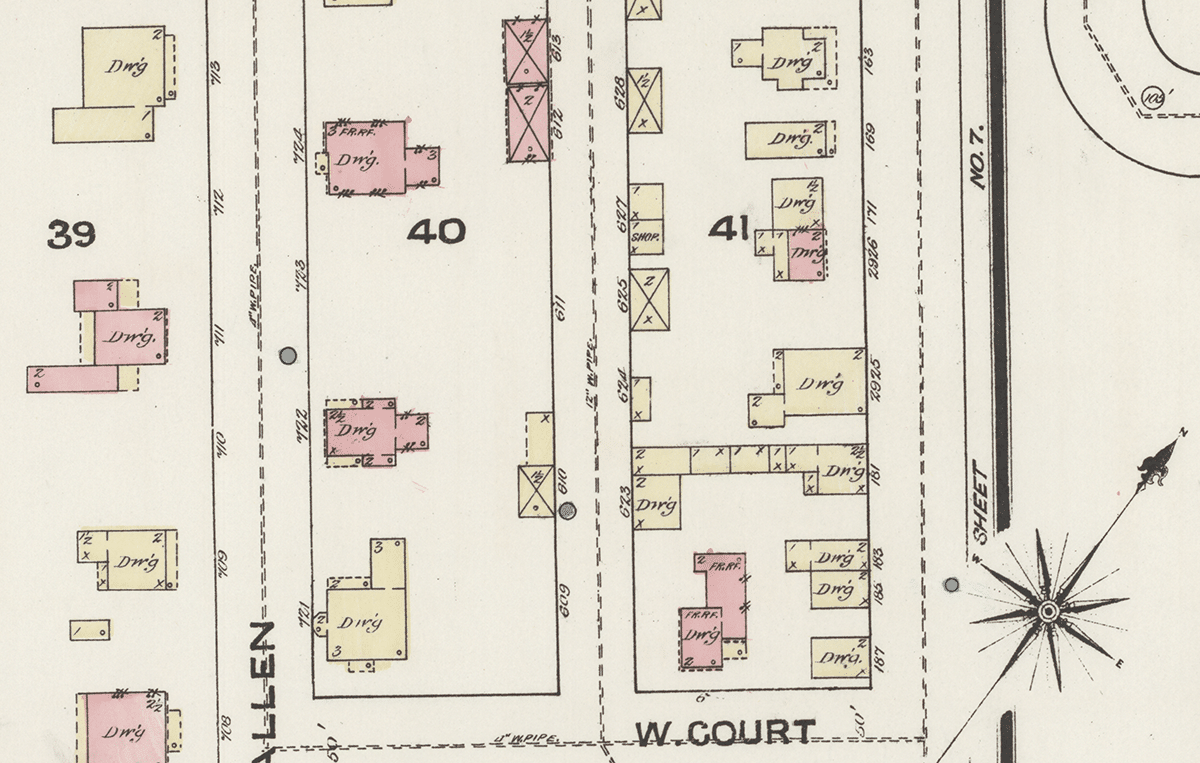
A gossipy 1867 article in a local paper details some of the “ancient and modern” houses along Union Street including some that are “noted more for comfort than elegant appearance, although some of them are quite a la mode.” This particular cozy house doesn’t appear to rate a mention, but the article notes a mix of brick and frame residences from cottages to mansions in the blocks below South 4th Street.
Hudson’s tap records, which were begun in 1888 to record when each house received water service and also notes old and new addresses, shows the now 339 Union Street as owned by J. H. Overhiser who received city water beginning in 1875. That would be John H. Overhiser, sheriff of the city. He and wife Eliza were in residence in the frame dwelling by 1873, city directories show. The couple may have moved into the house after a period of living at the nearby courthouse. An 1868 article on renovations at the public building noted that “Sheriff Overhiser’s family now occupy the dwelling part of the building.”
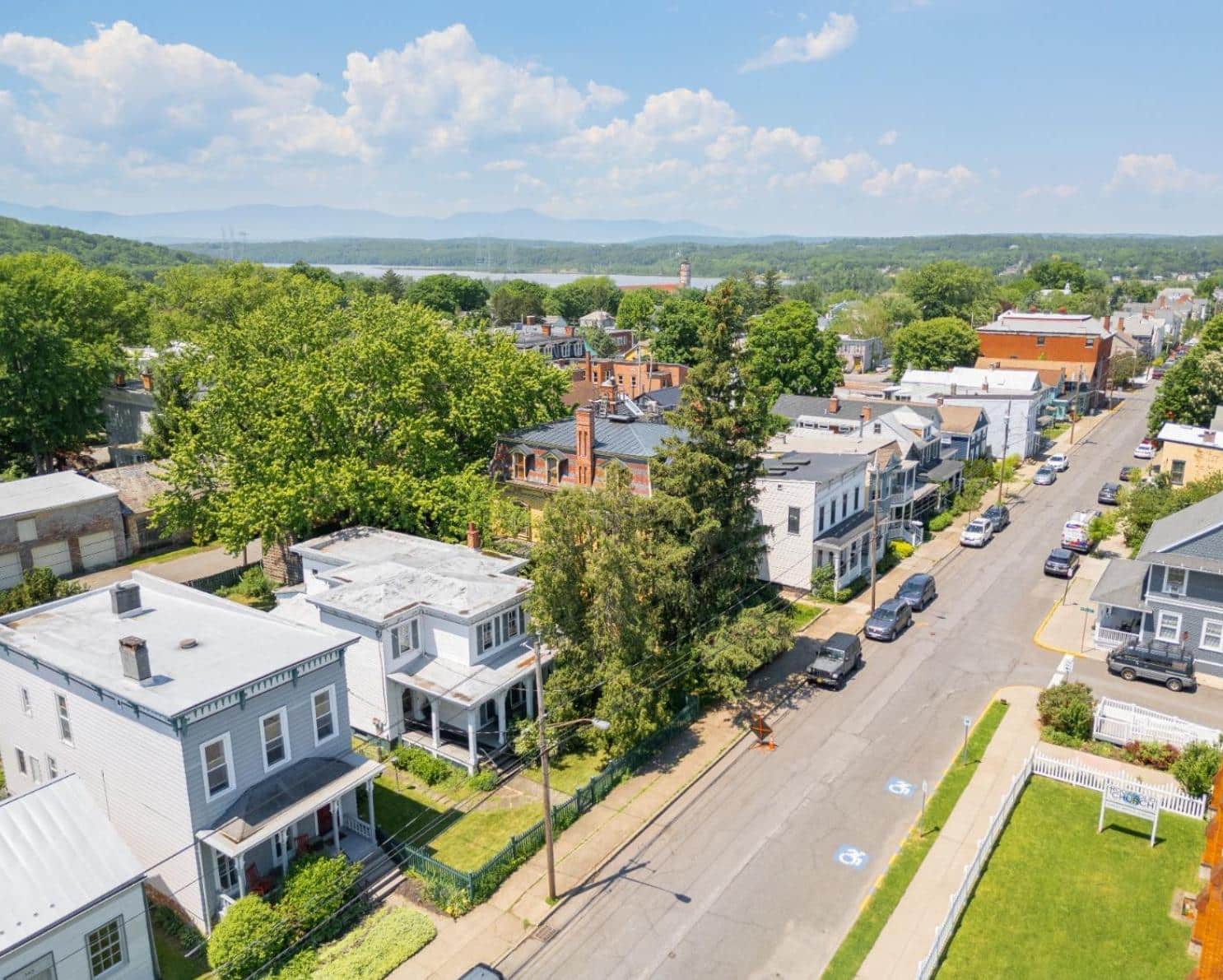
Sheriff Overhiser’s name pops up fairly frequently in local papers, and even at least once in the New York Times, in reference to trials and the oversight of the jail. By the 1880 census he is listed as retired, with he and Eliza still living in the Union Street cottage. He died in 1887 and Eliza died in 1889. That same year the house went up for auction with a local paper describing it as a “handsome frame dwelling” with a “fine barn” at the rear of the property.
That barn is gone, but the house remains, set back from the street with a bit of lawn behind a green picket fence. An old-house lover will hopefully see the potential in the interior. The listing photos appear to show a few period details, including a curving staircase with newel post, moldings and a mantel. The estate-condition house has carpeting and tile over most of the floors, but perhaps there are some fine wood floors hiding under the layers.
At roughly 2,000 square feet, the house has three bedrooms and two baths. The listing notes it was used as a two-family, so there is a secondary stairway.
Located just a couple of blocks off the main drag of Warren Street, it is close to shops and restaurants and is also near the train station with Amtrak service into the city.
Natasha Witka of Century 21 New West Properties has the listing, and the house is priced at $835,000.
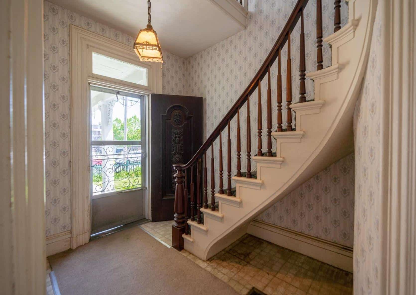
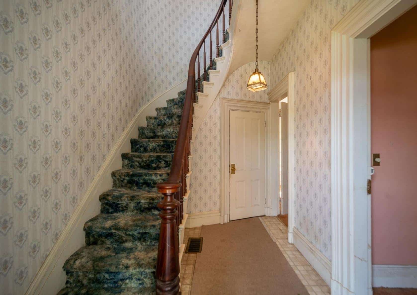
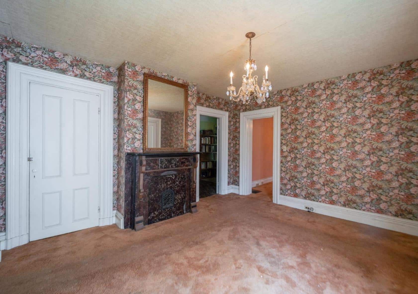
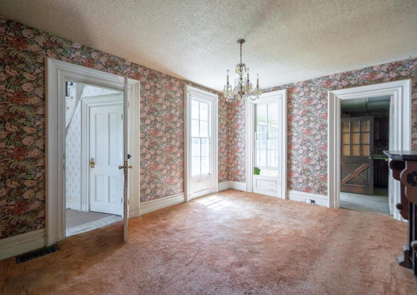
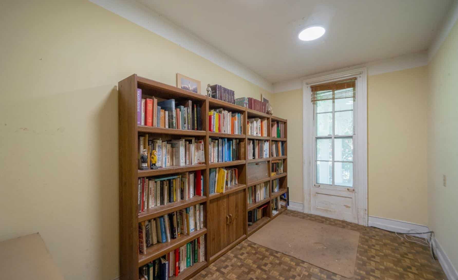
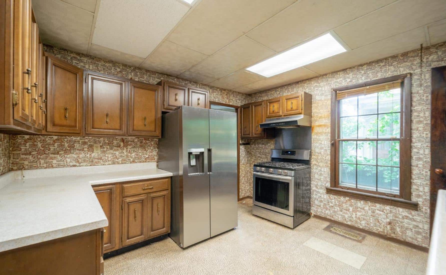

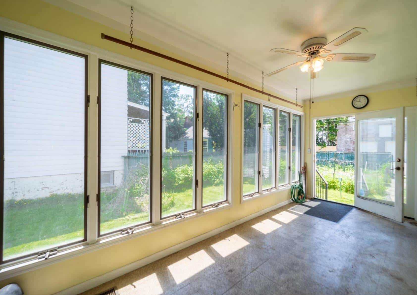
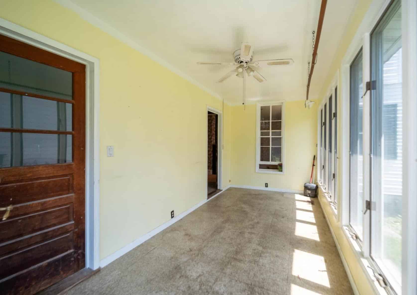
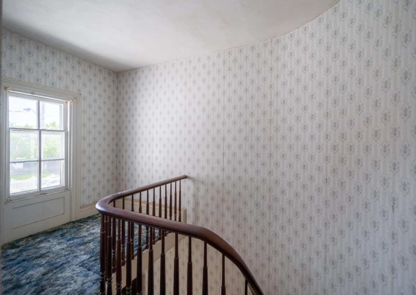
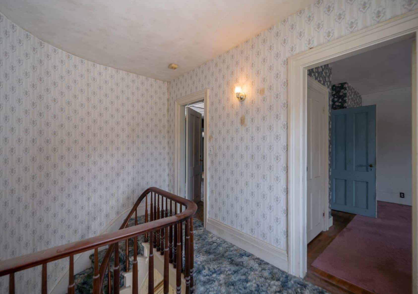
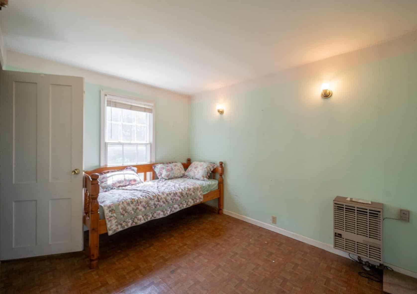

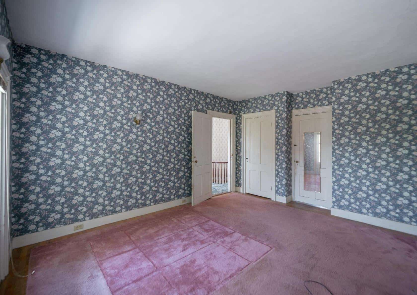
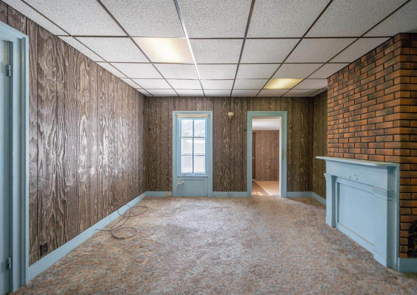
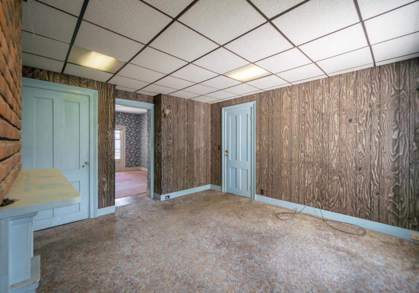

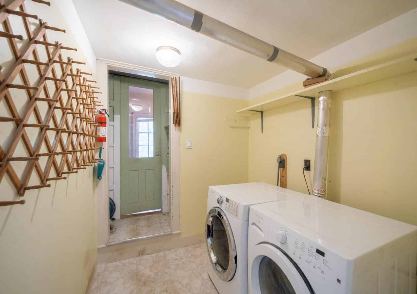
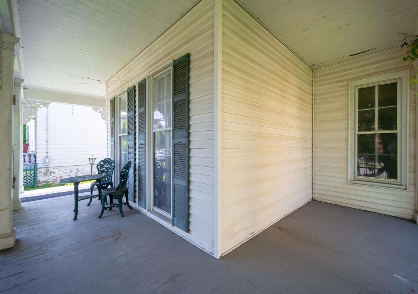
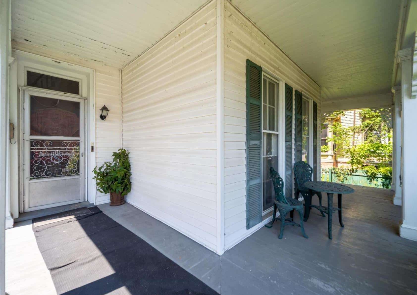
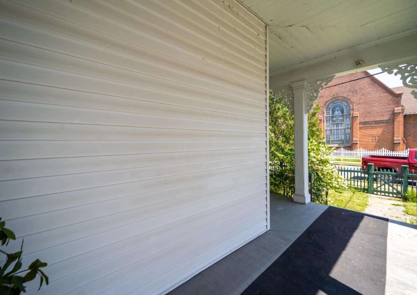
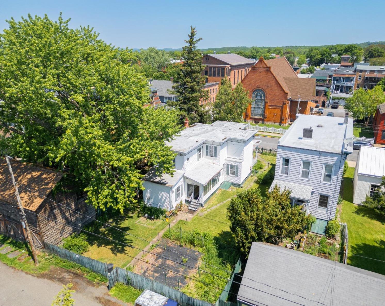

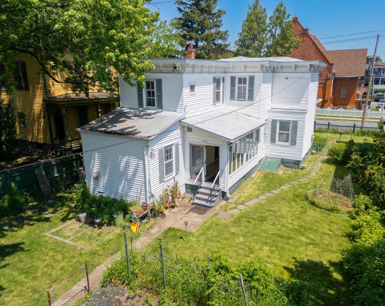
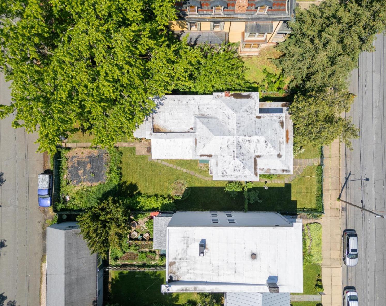
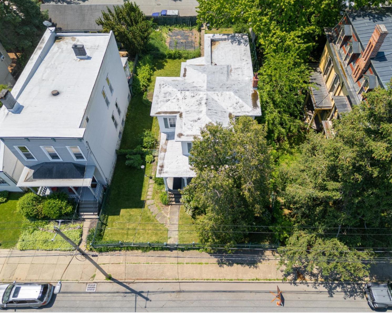
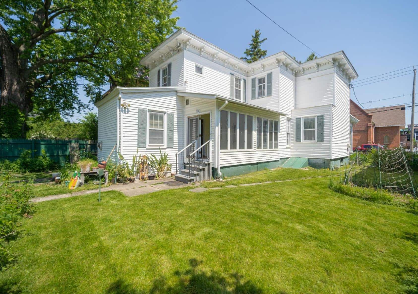
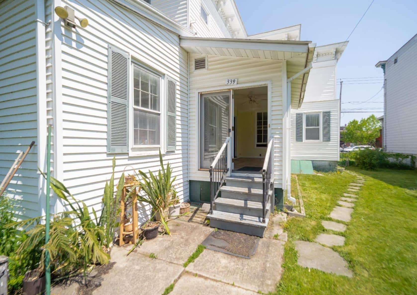
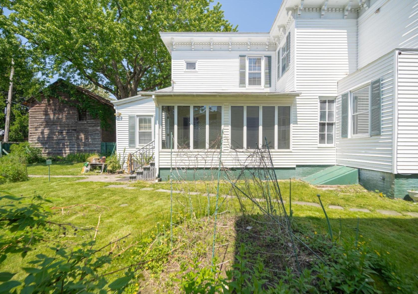
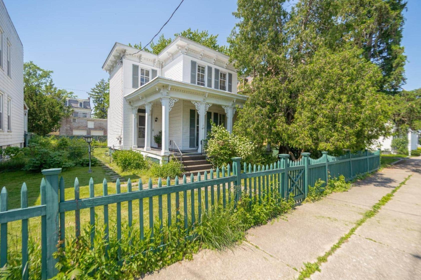
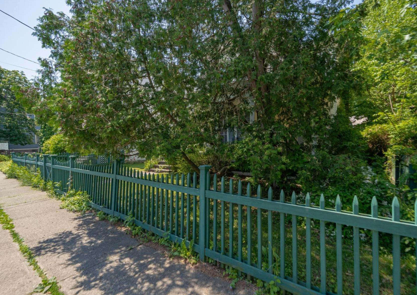
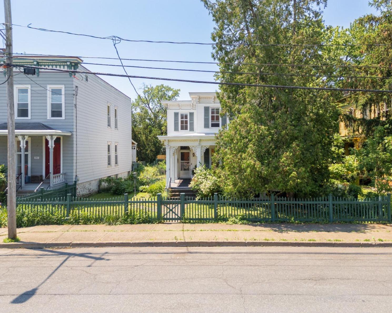

[Photos via Century 21 New West unless noted otherwise]
Related Stories
- Be the Third Owner of This Westchester County Second Empire, Yours for $948K
- A Railroad Workers House in Athens’ Brick Row, Yours for $349K
- Asking $2.25 Million, Rare Bronx Farmhouse Could Predate Revolution
Email tips@brownstoner.com with further comments, questions or tips. Follow Brownstoner on X and Instagram, and like us on Facebook.






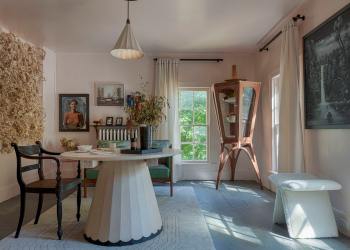


I saw that house when listed and am in love. Favorite street in favorite city.