Picturesque Villa Near Frederic Church's Olana, Yours for $7.33 Million
The country estate was built by a doctor in the 1870s with help from artist Frederic Church and landscape architect Calvert Vaux.

Photo via Houlihan Lawrence
The owner of a scenic piece of land near Hudson, N.Y., wasn’t above getting some design and construction advice from his friend and neighbor as he developed plans in the 1870s for a summer villa suited to the impressive landscape. It helped that the neighbor was Hudson River Valley artist Frederic Church, who encouraged securing the advice of architect Calvert Vaux and was willing to provide some construction oversight when needed.
The resulting house, at 4317 Route 23, is on the market along with 100 acres of land. The property, renovated as an inn in 2002 and now a vacation rental, is near Church’s own masterpiece, Olana, and the scenic Mount Merino.
The friend seeking Frederic Church’s advice was Dr. Gustavus A. Sabine. Born in England, Sabine trained there as a doctor before arriving in the U.S. in the 1830s and establishing a practice in Manhattan. Described after his death as “of tall stature and a dignified and commanding presence,” Sabine married Julia Tufnell in 1837 and the couple settled in Manhattan. By the 1870 census, the pair, he 61 and she 58, were living on West 23rd Street with four of their adult children.

Deed records show that in 1868 Sabine began purchasing land adjoining Church’s property. Church and his wife, Isabel, already had extensive acreage and had constructed a small cottage. By the time Sabine started accumulating property, the plans for a larger dwelling to house the Church family were under way.
While Sabine purchased the acreage, his family didn’t seem to share his enthusiasm for a country retreat from the bustling city. In an 1872 letter to Church that survives in the Olana archives, Sabine expresses the fear that he might have to sell his farmland as his family is so opposed to building in the countryside. Something must have changed, as deeds show that in 1874 he bought more land, and in July of that year a local paper reported it was a “valuable building site commanding an extensive view of the river” and suitable for a residence. The contract for construction was awarded by September of that year, and in November another blurb in the local paper claimed the house under construction would be “one of the finest residences in this section of the country.”
Letters between Church and Sabine show that the artist suggested a consultation with Calvert Vaux back in 1872 when Sabine was first considering building a home. The prominent architect and landscape designer had already collaborated with Frederick Law Olmsted on Central Park and Prospect Park. He had also published two editions of his book “Villas and Cottages,” with designs for and advice on building picturesque dwellings.
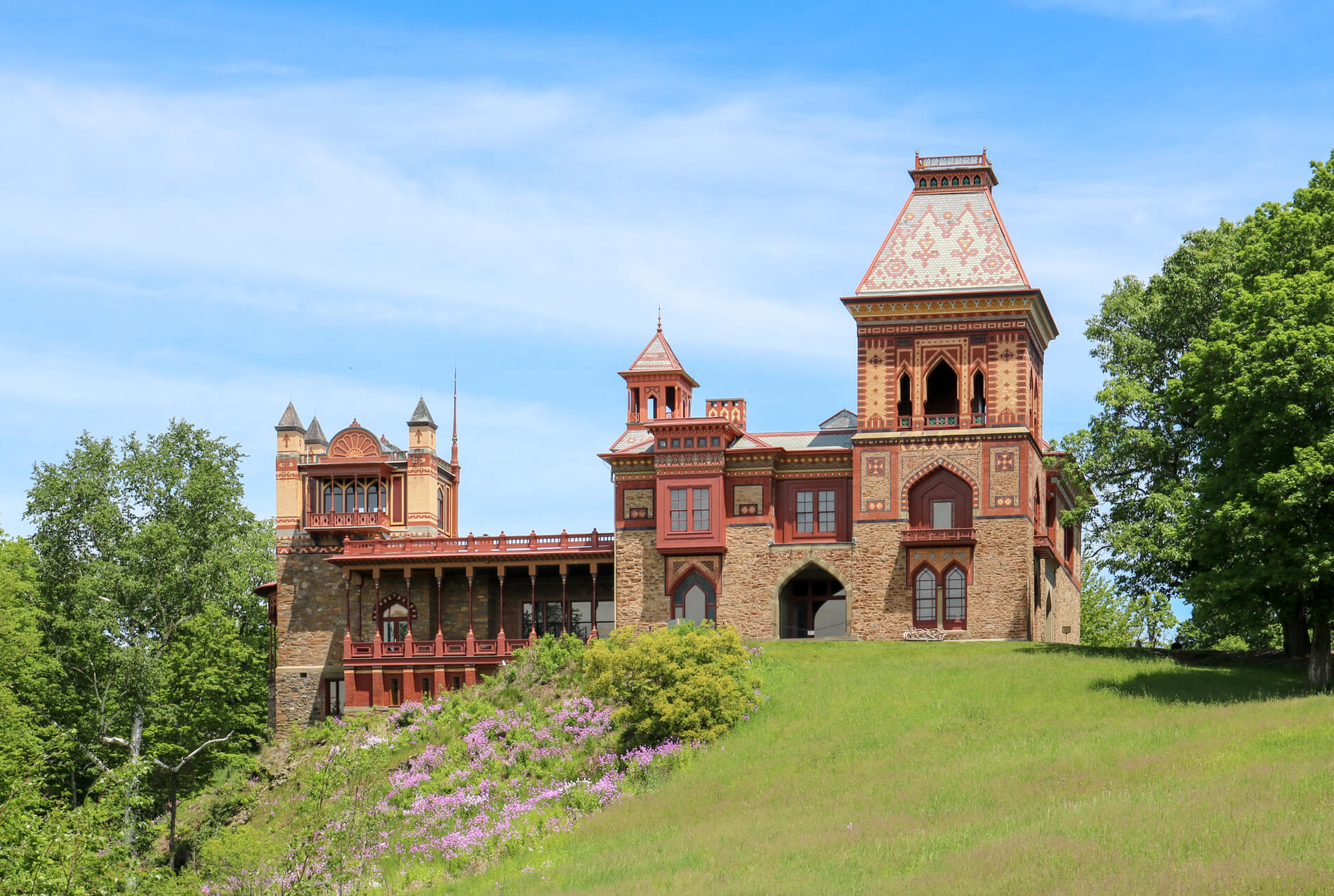
How much influence Vaux had on the design of the Sabine house is not clear, but in the spring of 1874 Church indicated plans to meet the designer’s assistant on Sabine’s property, making at least some advice likely. Church himself, however, the Olana letters show, provided not just advice, but was physically on site to consult and also handled some of the finances for Sabine.
This overlaps the period when Church was busy with his own significant house project. While Church ultimately crafted a house to his own artistic vision, Vaux had provided some initial designs for the house and continued to collaborate and advise Church on the construction. The decorative features of the house were not yet completed when Frederic and Isabel and their young children were able to move into Olana in the fall of 1872.
In addition to suggesting seeking the advice of Vaux, Church might also have made recommendations on local craftspeople. The Hudson Daily Star reported that H. C. Runkel, who was the superintendent for carpentry at “Church’s mansion,” was awarded the contract for Sabine’s house. Working with Runkel were masons L.S & William Smith of Catskill, who also worked at Olana.
Another local crew took charge of painting the exterior, which was under way in June of 1875. The team was under the direction of Henry J. Tobey, a painter with a shop on Warren Street in Hudson.


The finished house follows many of the precepts of Vaux and Church with its careful siting on the landscape, embraced by trees and taking advantage of the views. Frustratingly, no sketches or early photographs of the house in the 19th century have emerged. As it now stands, the wood-frame villa has a wraparound porch with some modest trim and a tower with a gentle sweep to its roof. In “Villas and Cottages,” Vaux included a plan for a “wooden villa with tower and attics” designed for a setting with a background of trees and a panoramic view. Vaux noted that the roof of the tower was curved “so that it may group easily with the trees in its vicinity.”
Whether Dr. Sabine managed to convince his family to enjoy the country idyll isn’t noted in the local papers, which mention only the doctor spending time at the property. Julia died in 1879, but Sabine retained the property as a summer residence. He seems to have embraced the country wildlife, or at least one particular bird. In 1883 he placed a lost and found ad in the Hudson Daily Evening Register for a tame English starling who answered to the name Bob.
The next year a deed shows Sabine sold the property to Dr. Everard D. and Marian Ferguson of Troy. Described as a “country seat and farm of 200 acres,” the property sold for $21,500, according to a local news report, which noted that it would be used as a summer residence for the Fergusons. Dr. Ferguson seems to have had bad luck with more than one fire, according to local accounts, which mention housing for tenants, barns, and an ice house. The family owned the property until the early 20th century.
While there are no longer 200 acres and scores of outbuildings, the property still has the aforementioned substantial 100 acres with a pole barn and a guest cottage constructed in 2002.
As the exterior suggests, the main house is expansive with roughly 6,000 square feet. This includes a more recently added first floor wing with an ADA accessible entrance.
No doubt renovated over successive generations, the interior still has high ceilings, graciously proportioned rooms, marble mantels, and those impressive views. A brochure for the property also shows a gracefully curved stair with period appropriate newel post.
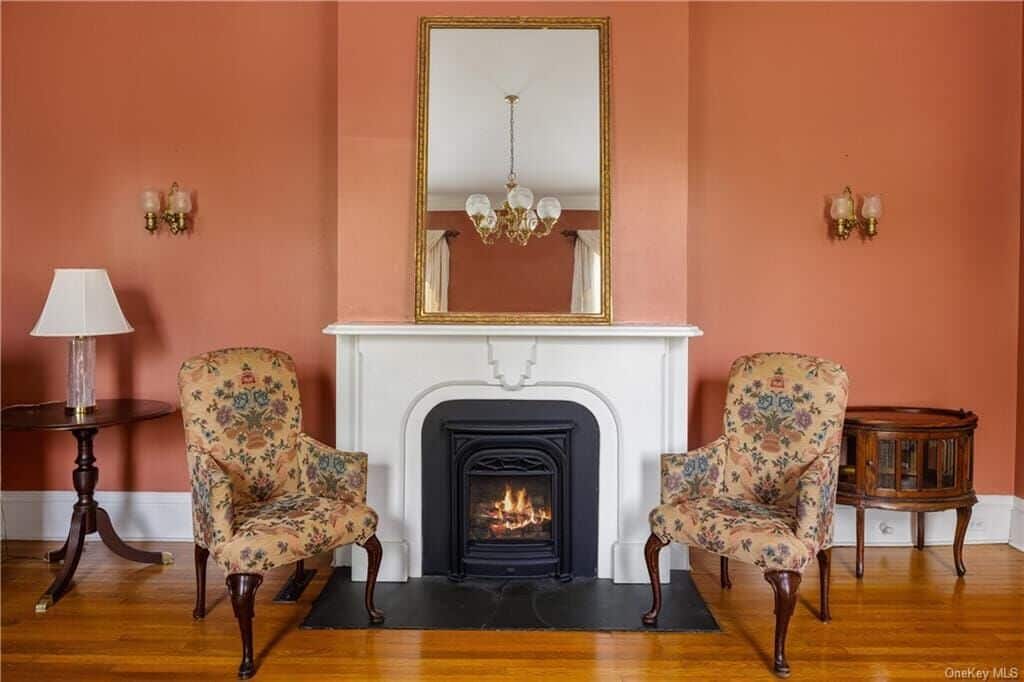
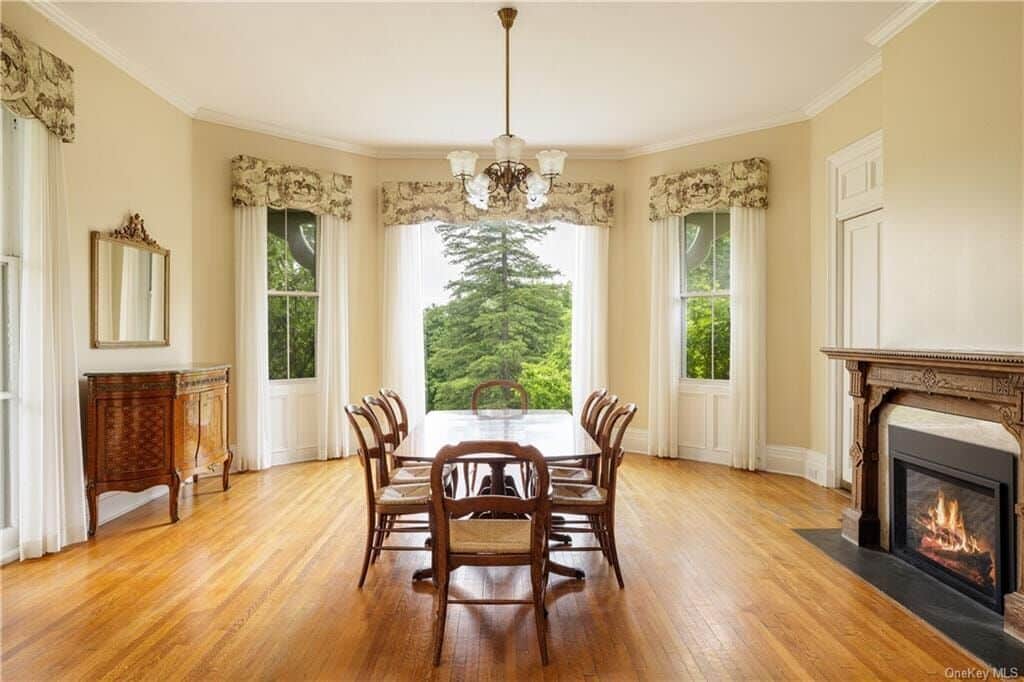
The main level comprises multiple parlors, a dining room with a large plate glass window, and a kitchen with a wood burning fireplace.
All seven of the bedrooms have en suite baths. All the baths have been renovated, and photos show bedrooms with wood floors and tree-filled views.
The guest cottage offers another 2,100 square feet of living space with two bedrooms and two full baths.
Paul Barrett and Christine Jones of Houlihan Lawrence have the listing, and the property is priced at $7.33 million.
Thousands of acres nearby are protected through organizations, including Olana State Historic Site and Scenic Hudson, in an effort to preserve the vistas that so inspired Frederic Church and other artists in the Hudson River Valley. Visitors can gain some inspiration from the landscape around Olana. The grounds are open to the public daily from 8 a.m. to sunset for free.

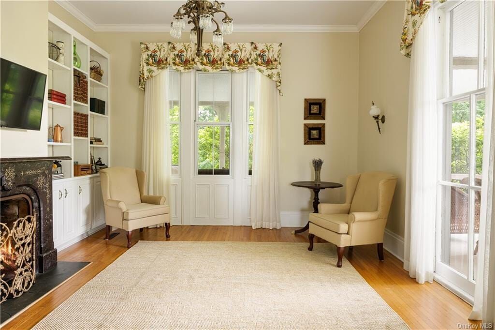

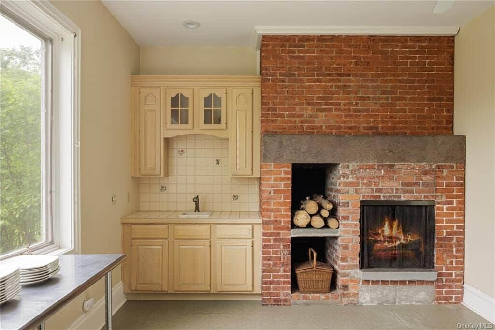
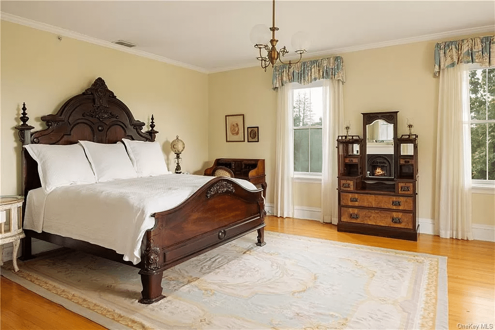
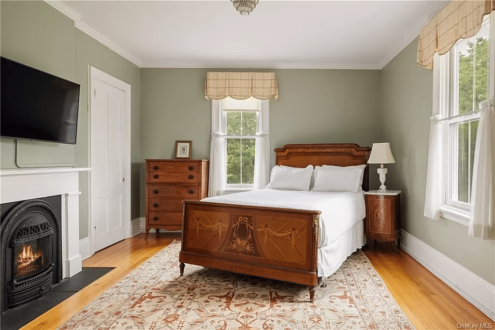
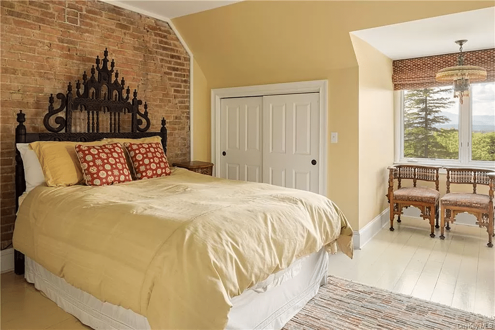
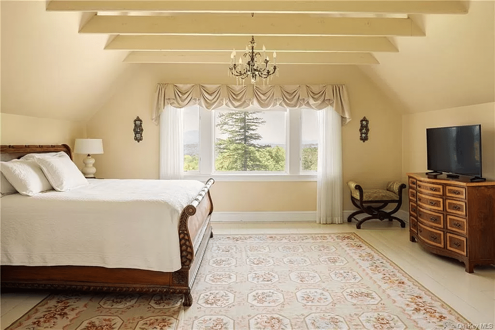
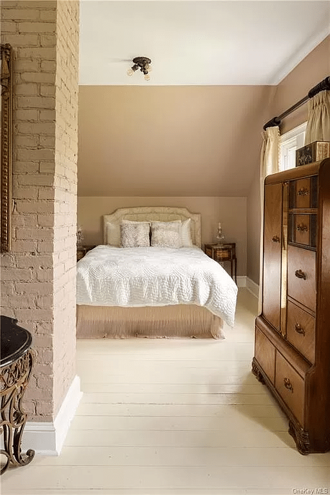
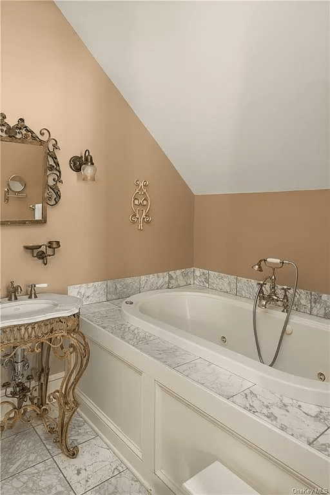
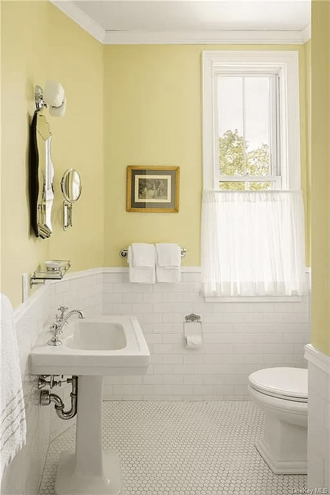
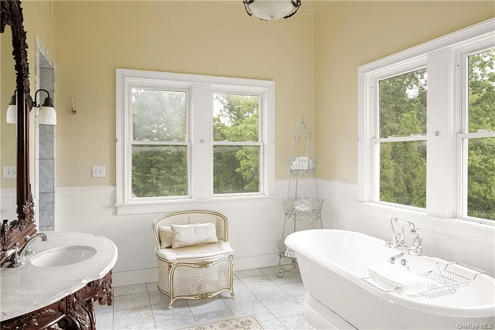
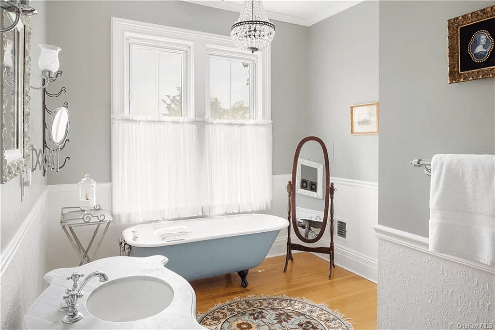
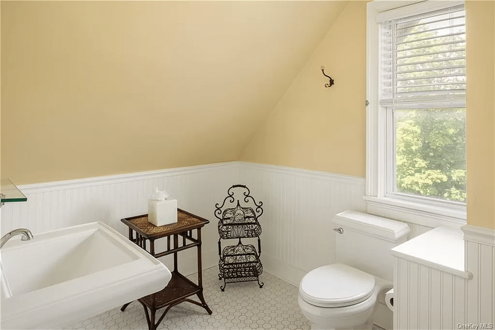

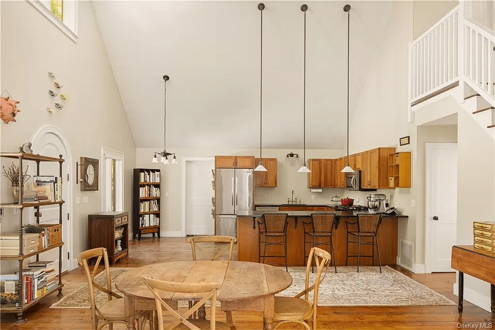
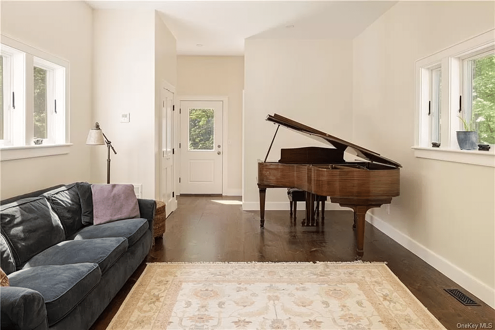
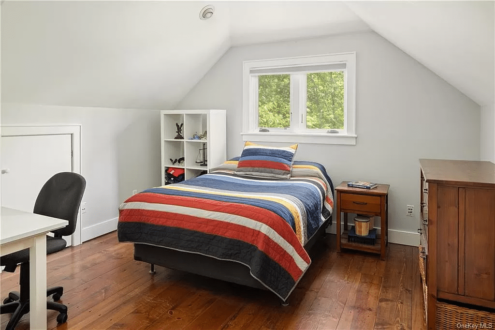
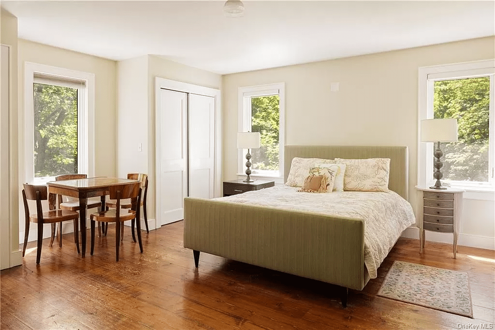
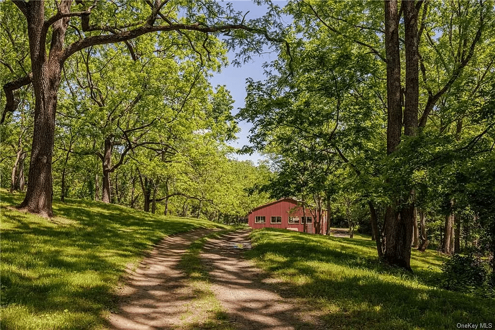


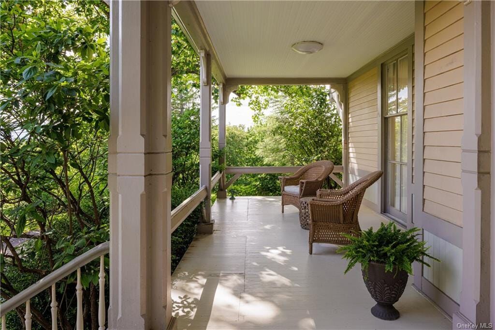
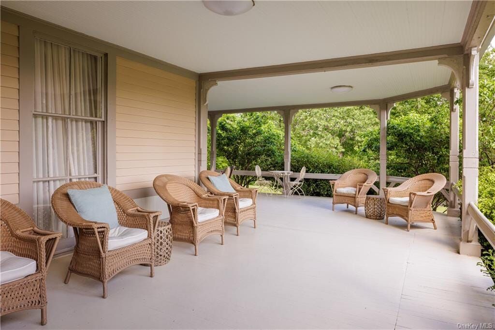
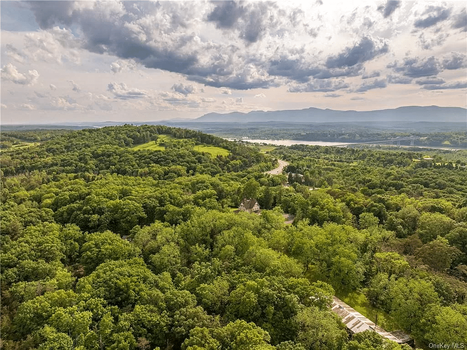
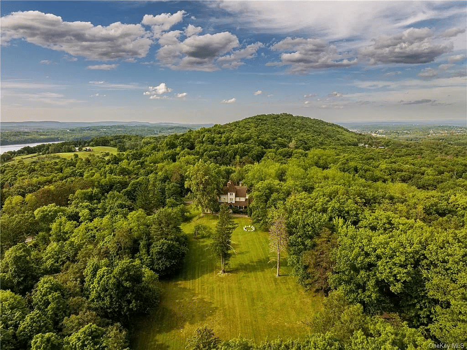

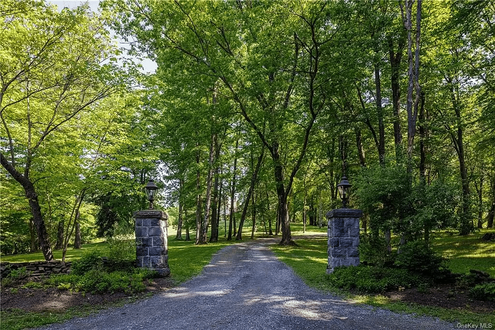
[Photos via Houlihan Lawrence unless noted otherwise]
Related Stories
- Petite Pink Waterfront Cottage in Van Houten’s Landing, Yours for $550K
- Condemned Kingston Cottage Turned Picturesque Charmer, Yours for $475K
- A Hudson Sheriff’s Former Wood Frame Cottage, Yours for $835K
Email tips@brownstoner.com with further comments, questions or tips. Follow Brownstoner on X and Instagram, and like us on Facebook.

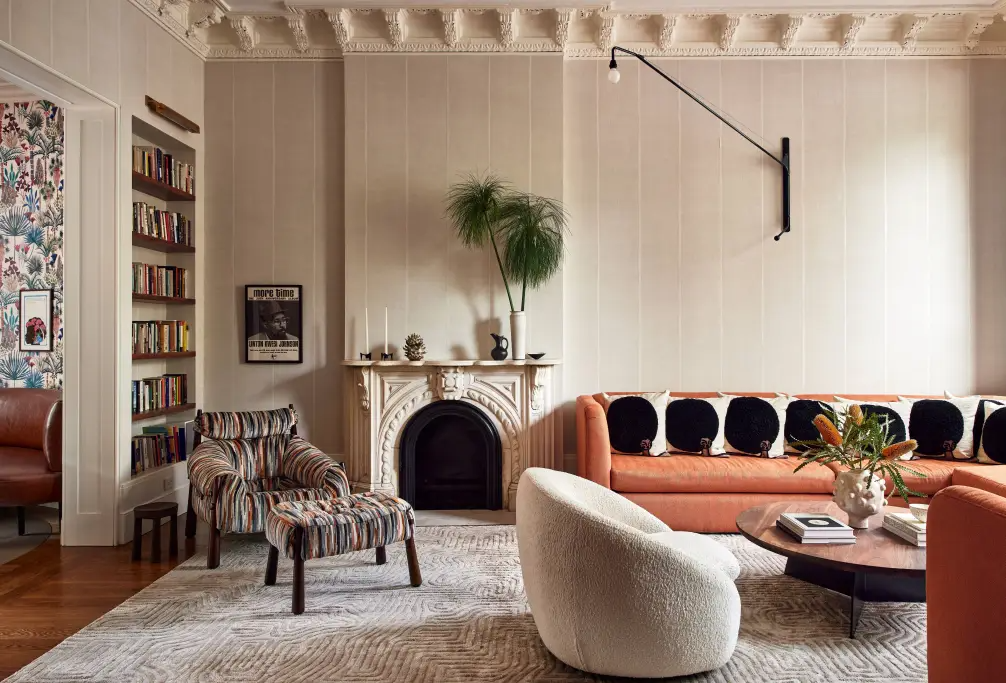

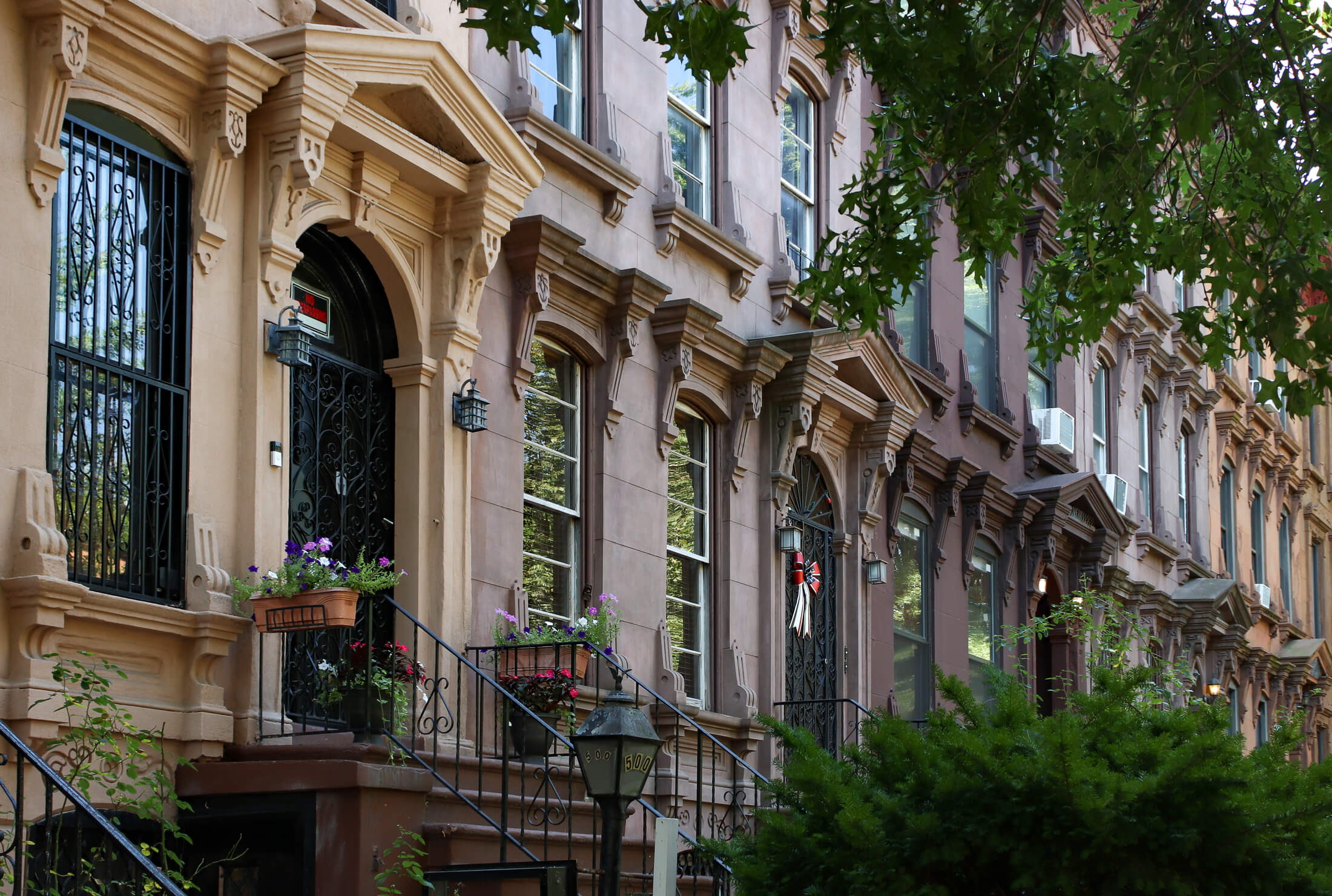
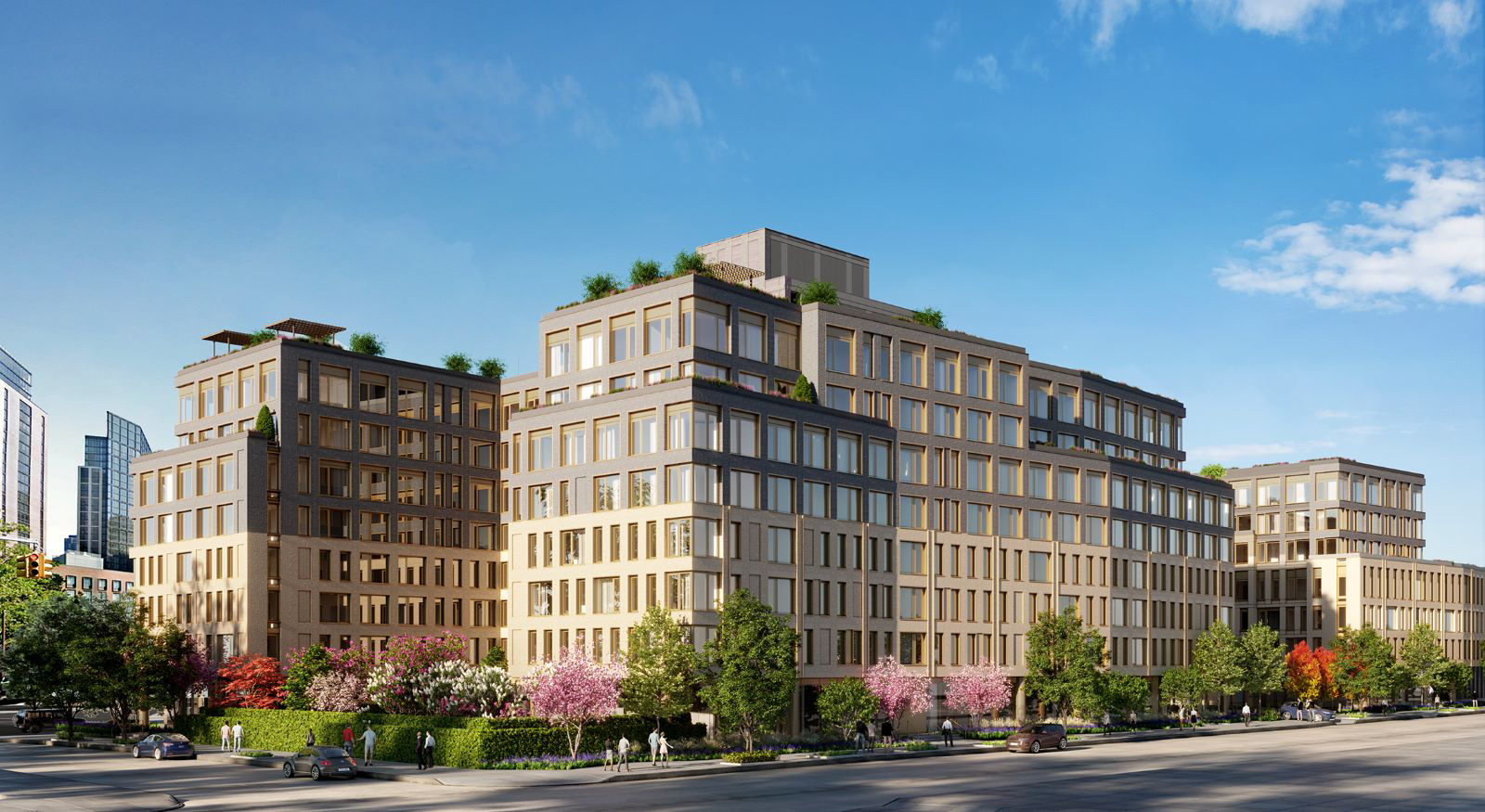




What's Your Take? Leave a Comment