A Hudson Cottage Built for Those in 'Moderate Circumstances,' Yours for $439K
One of eight houses built in the 1880s for those with limited incomes, this Hudson cottage has a jolt of color on the interior and an atmosphere that is decidedly cozy.

Photo via Houlihan Lawrence
One of eight houses built in the 1880s for workers with limited incomes, this Hudson cottage has a jolt of color on the interior and an atmosphere that is decidedly cozy.
The dwelling on the market at 505 Clinton Street sits at the edge of the downtown with its shops and restaurants and near a bit of nature. Underhill Pond and Oakdale Park are nearby, offering a lakeside beach and trails for walking.
The builder behind the little complex of houses, which includes a row of three on Clinton Street and five on North 5th Street, was Henry Baker. An immigrant from England, Baker served with a New York regiment during the Civil War and set up a paint and wallpaper business in Hudson after his service. While selling window shades, ceiling papers, paints, and other decorating goods, he was also busy buying property and constructing houses.
His 1910 obituary estimated that Baker built “over 100 houses” in Hudson. Some of his properties were more grandly designed, including a Queen Anne style row on Warren Street constructed in 1901.
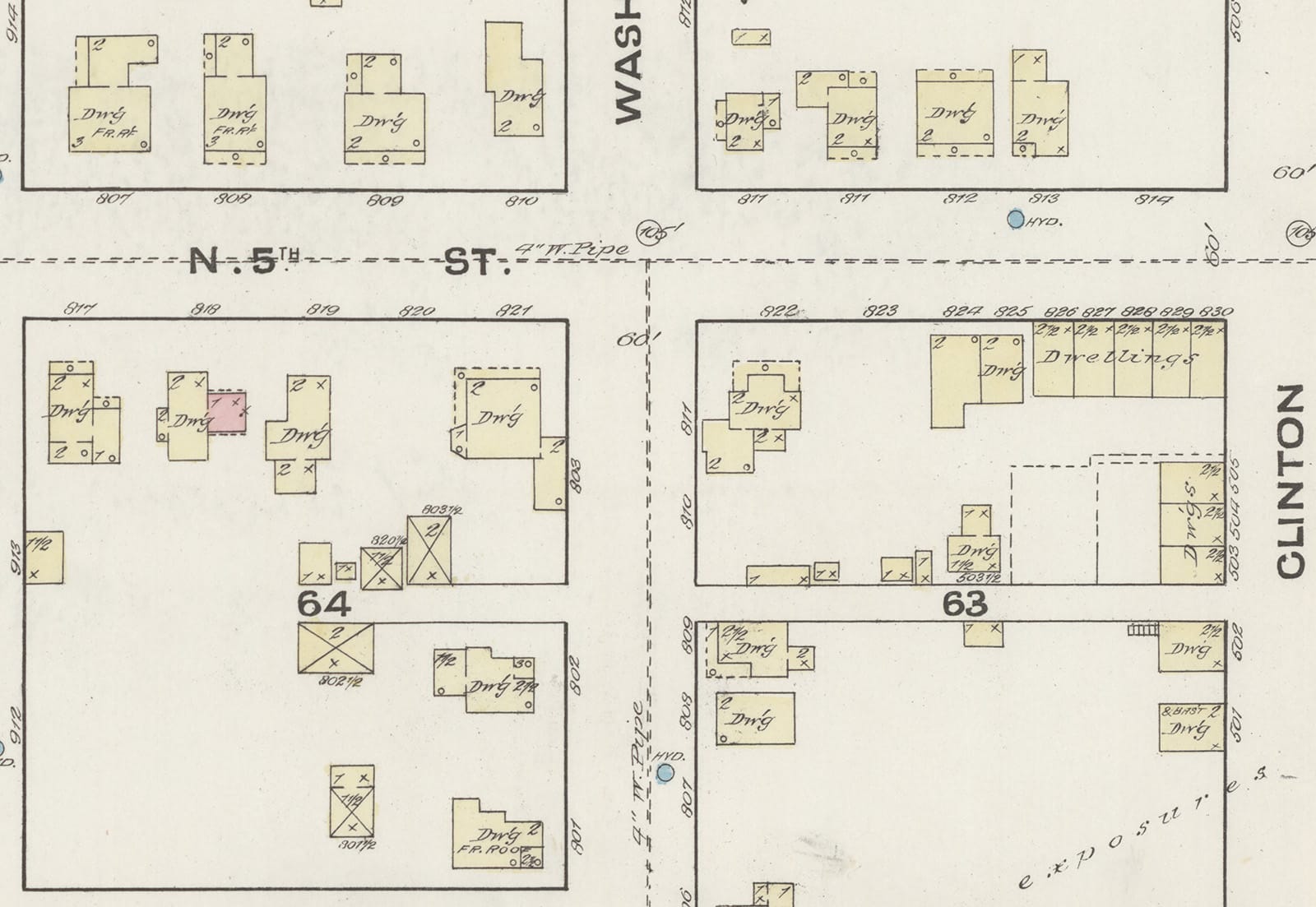
His building projects frequently made the local paper, including in November of 1883 when his vision for the vernacular worker’s cottages was reported. The dwellings were intended as single-family houses with yards and “all the modern improvements.” The scale made them the “cozy residences” required by “people in moderate circumstances.” No architect was mentioned, but carpentry work was handled by Panigot & Miller, Hudson-based contractors and builders. Masonry work on the Clinton Street houses was awarded to Garrett Wallace while John Brennan handled the North 5th Street row. Baker planned to have all the houses ready for occupancy after finish work was completed in the spring of 1884.
These dates appear to match the historic maps. The corner is empty and noted as the property of the Water Company on a map of 1873. By the fall of 1884, a map shows all eight of the houses in place.
Maps also show that the houses were likely well positioned well as rental housing for workers at one of the nearby factories. A block to the south was the Harder Knitting Mills, known as Union Mills after a 1901 merger and until it closed in 1935. Just a block in the other direction from the house was the Leggett & Son Paper Box Company. The knitting factory produced a daily average of 2,000 shirts and undergarments, according to the 1905 publication Illustrated Hudson, and it employed about 1,000 workers.
Not all of the early residents of the houses appear to have worked at the nearby factories. The 1890 city directory shows residents included a laborer, teamster, mason, painter, and salesman. At No. 505 though, the residents were factory workers. George L. and Ada Garrison and family lived in the house from at least 1897 through the 1930s. By modern standards they managed to squeeze quite a few family members into the compact rental property. The 1900 census shows the household of nine included seven children between ages 3 and 17. George worked at a knitting mill, a 17 year old son was at the box factory, and a 14 year old daughter was listed as a mill hand.
Ada Garrison would remain at 505 Clinton Street after George’s death in 1924. She’s recorded in the 1930 census, still as a renter, with two adult children including son Charles who was, like his father, employed at a knitting mill.
In more recent history, local blog The Gossips of Rivertown reported the house sold for $110,000 in 2017 as part of a city foreclosure auction. It was renovated before being sold in 2019, and now it is back on the market.
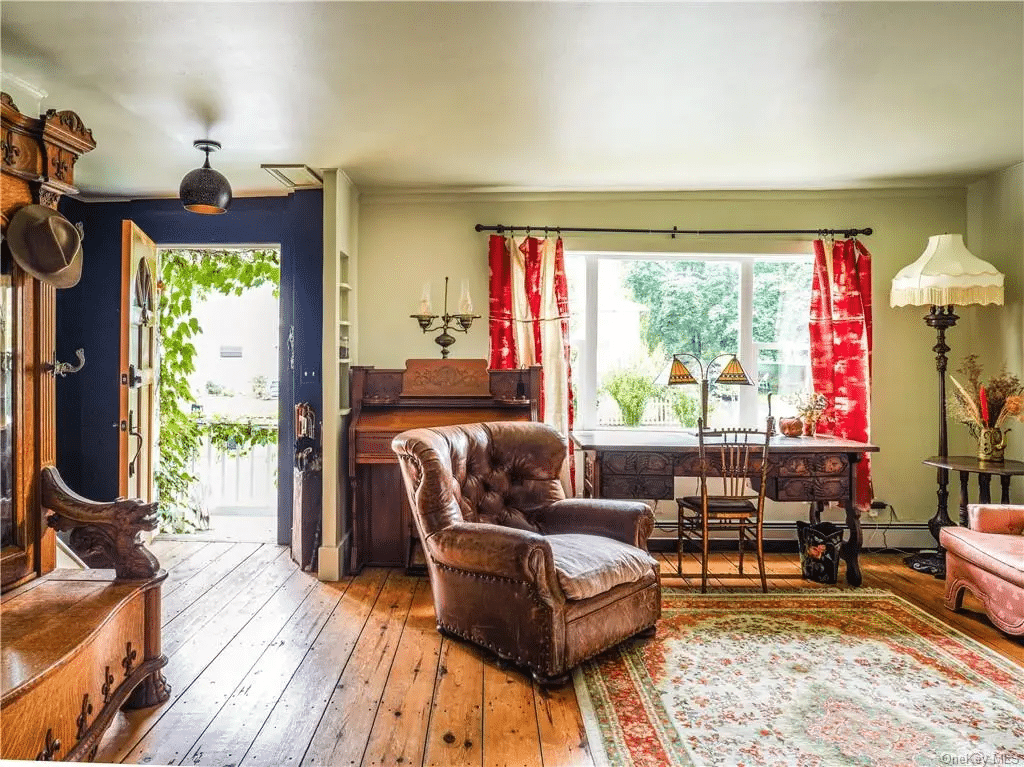
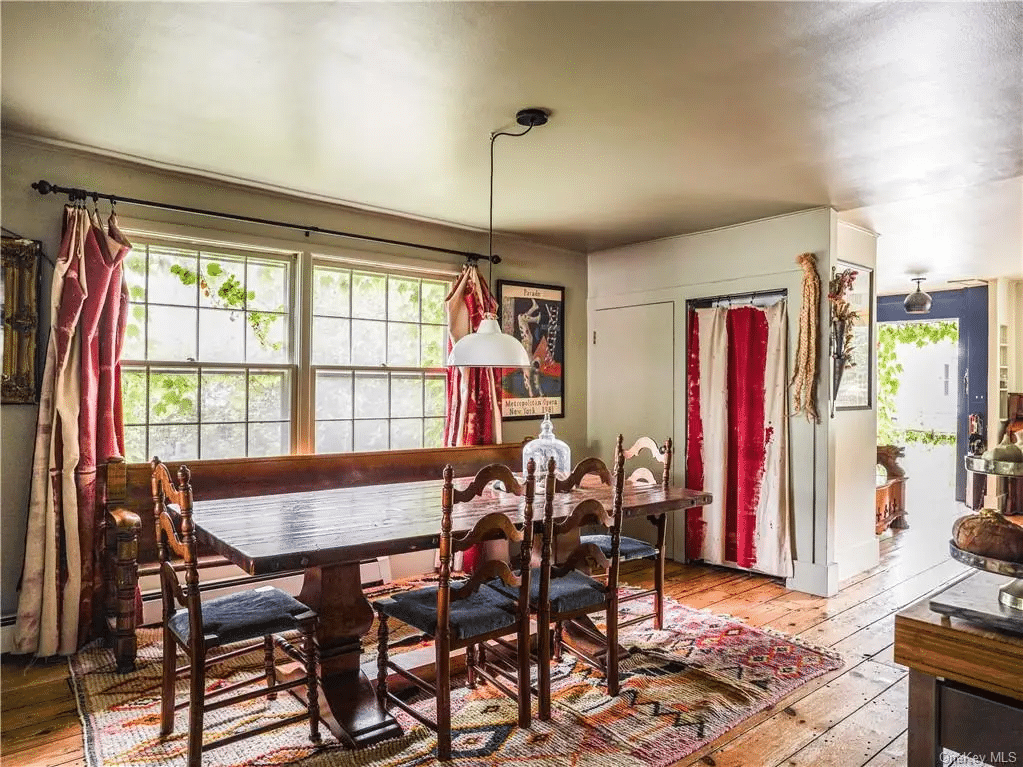
The little vernacular house intended for those of modest means likely wasn’t overflowing with lush decorative details on the interior, but some wide planked floor boards remain, lending charm to the interior. The roughly 1,240-square-foot house has living, dining, kitchen, and family room on the first level. The latter is in a rear porch extension, which county records show as being enclosed in the 1920s. A window, sans glass, remains in the former rear wall, acting as a passthrough between the dining room and family room.
Open to the dining room, the kitchen has a country vibe with butcher block countertops, white cabinets, a subway tile backsplash, and an apron front sink.
Upstairs the wide planked floor boards have a dark coat of paint, a contrast to the bright paint choices in the rooms. The hallway is bright blue with orange trim, while each of the three bedrooms have a different hue on the walls.

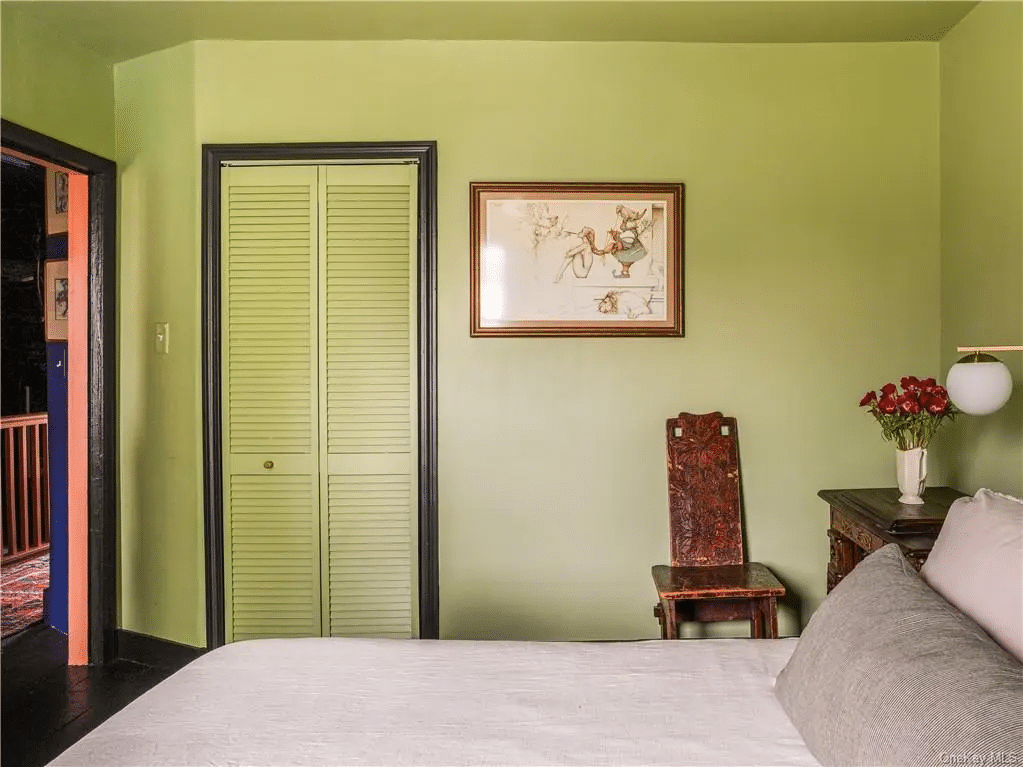
The only bathroom in the house is on the second floor and it has white fixtures and tile. Like the other rooms in the house, it has baseboard heat.
While petite, the fenced-in rear yard has room for seating and presents an opportunity for someone with a green thumb and a bit of vision to transform the space. There is also off street parking.
Anthony D’Argenzio of Houlihan Lawrence has the listing, and the house is priced at $439,000. The listing was recently updated to indicate a pending offer.
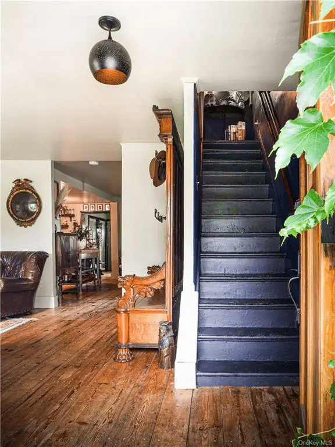

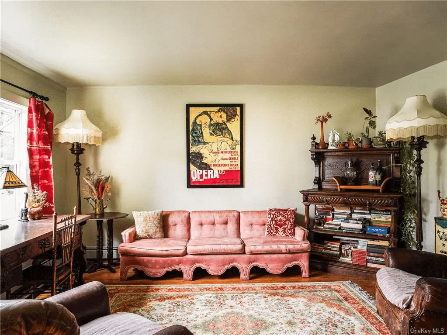
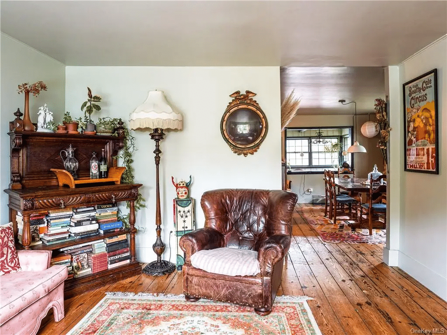
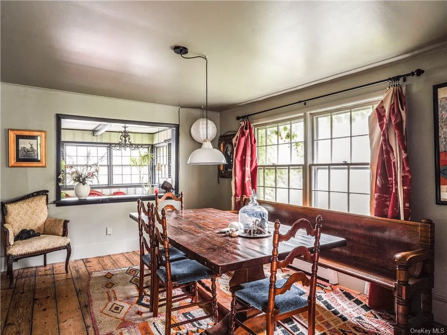
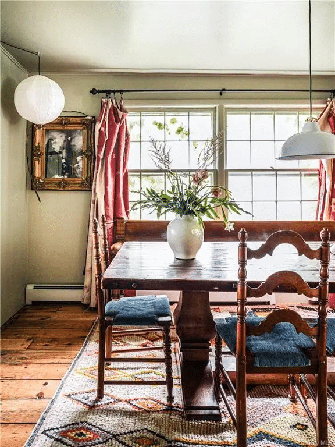
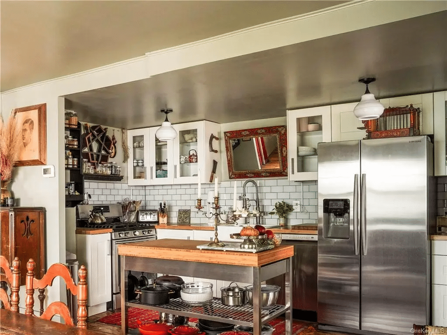
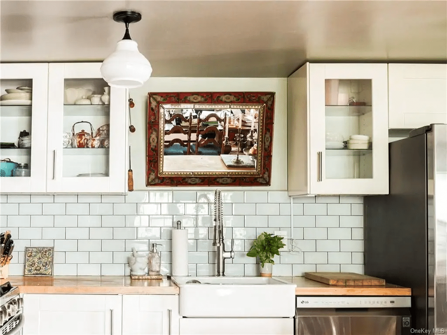
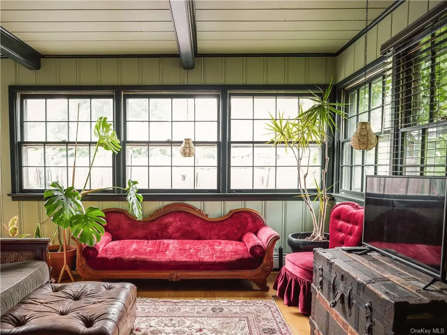
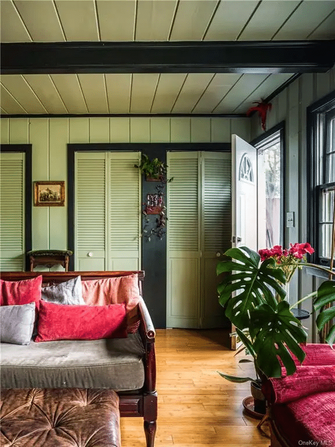
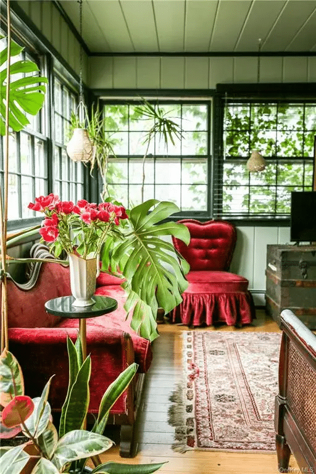
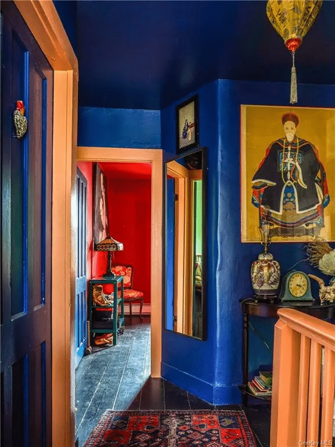
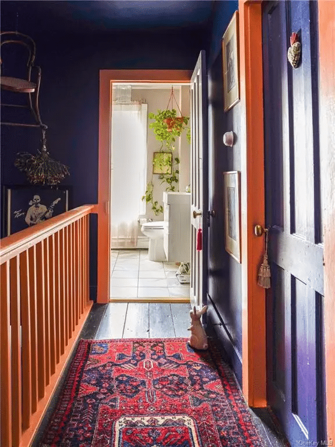
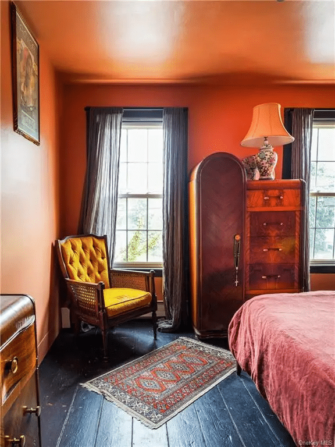

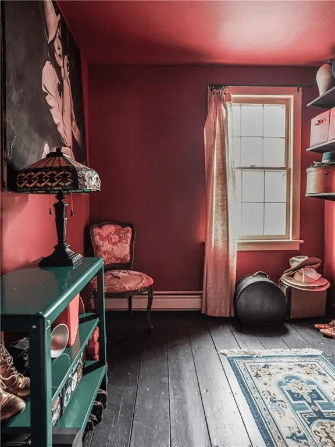
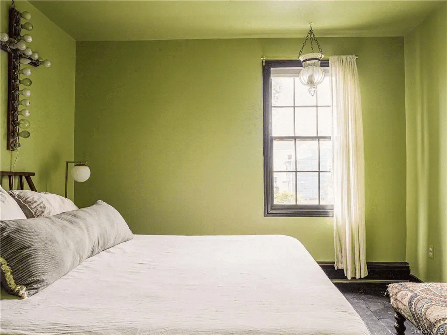
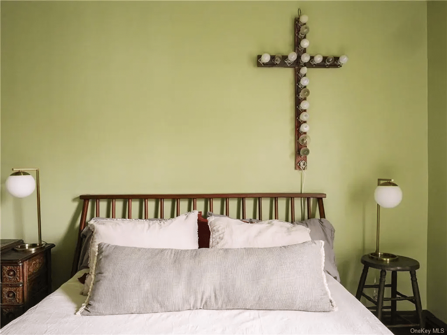
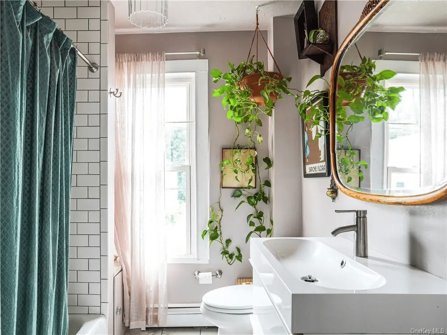
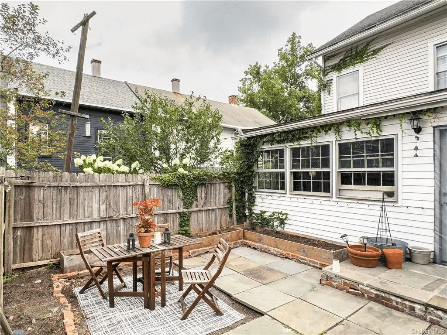
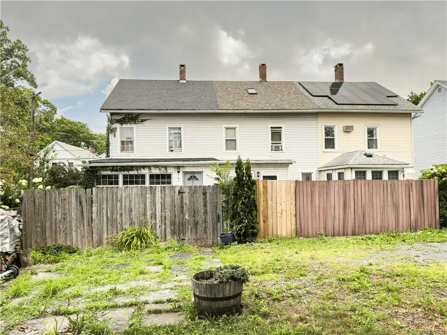
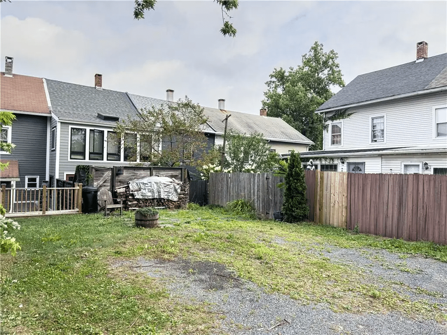
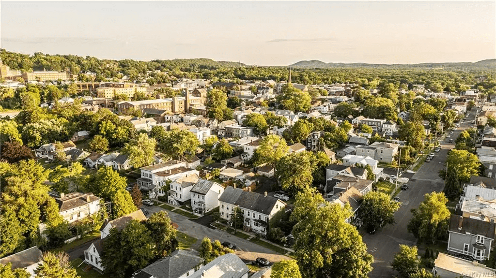
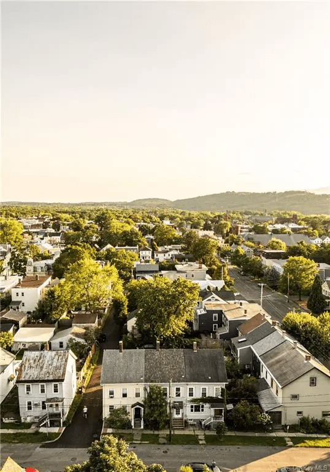
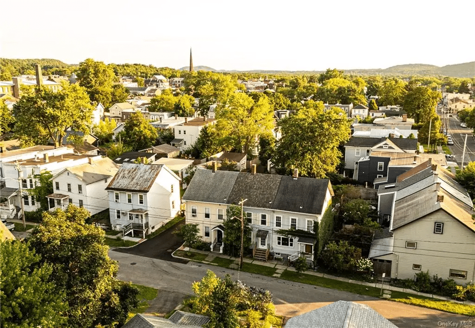
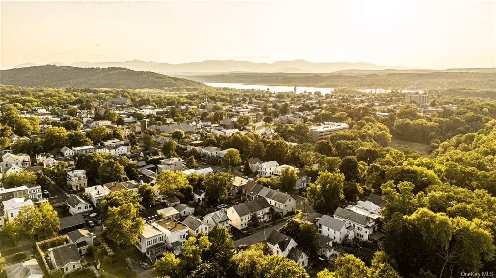
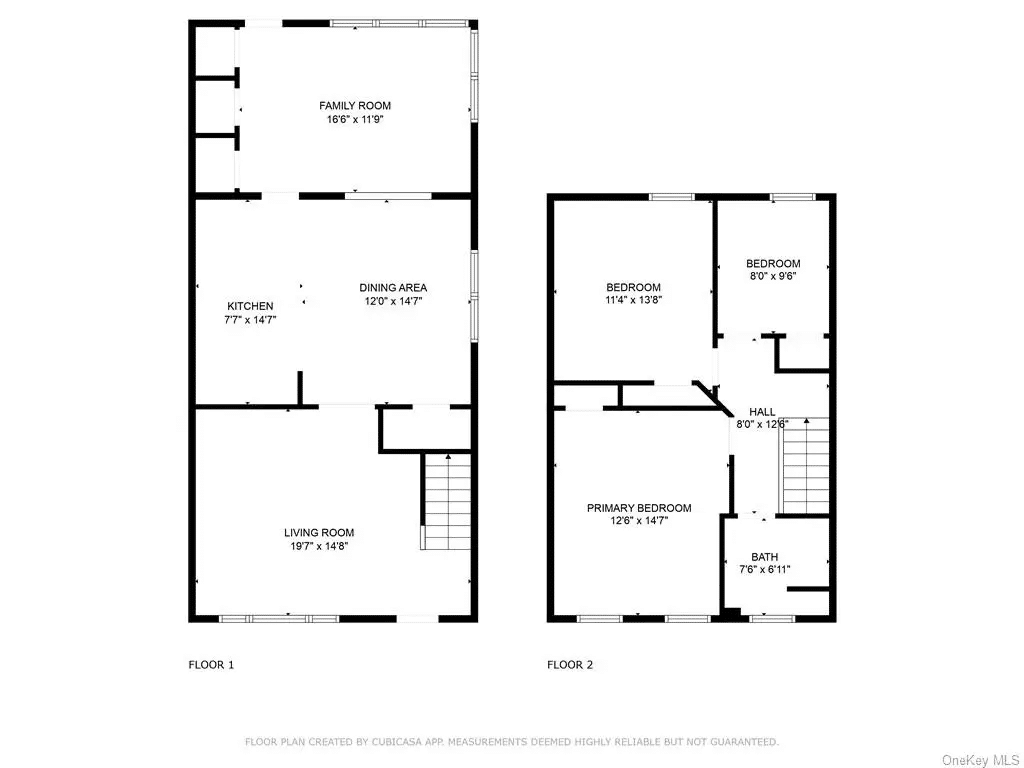
[Photos via Houlihan Lawrence]
Related Stories
- A Politician’s Gothic Confection in Catskill, Yours for $750K
- Father Divine’s Piece of Heaven in Ulster County, Yours for $1.5 Million
- A Fetching Rockland County Gothic Cottage, Yours for $2.495 Million
Email tips@brownstoner.com with further comments, questions or tips. Follow Brownstoner on X and Instagram, and like us on Facebook.






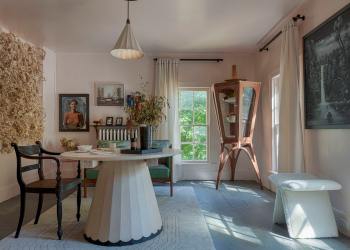


What's Your Take? Leave a Comment