A Hudson Judge's Elegant Pink Villa, Yours for $1.85 Million
This Italianate manse in Hudson, New York, was part of a fashionable 1870s residential enclave.

Photo via Peggy Lampman Real Estate
Making the news in Hudson, New York, in 1872 were plans for a new residential enclave, promising park-like surroundings and fine dwellings with mountain and river views. Within a few years that development, Willard Place, boasted statement-making houses, with more to come.
One of those dwellings, the pink-hued 7 Willard Place, is on the market. Like the others houses on the short street, it is within walking distance of Hudson’s main shopping and dining thoroughfare and it sits within the locally designated Willard Place Neighborhood Historic District and the National Register listed Hudson Historic District.
The little development of Willard Place was made possible in 1872 with the sale of the former Willard property at the corner of 3rd and Allen streets. The developer, William I. Traver & Son, announced plans for a refined residential section with a circular carriageway, park, and sidewalks on the new street. The houses, the Hudson Daily Star reported in April of that year, would have a splendid view of the Catskill Mountains and would be “neat and attractive in appearance” and would surely be bought by “responsible and respectable parties.” Early reports claimed 14 “handsome villa houses” would be built.
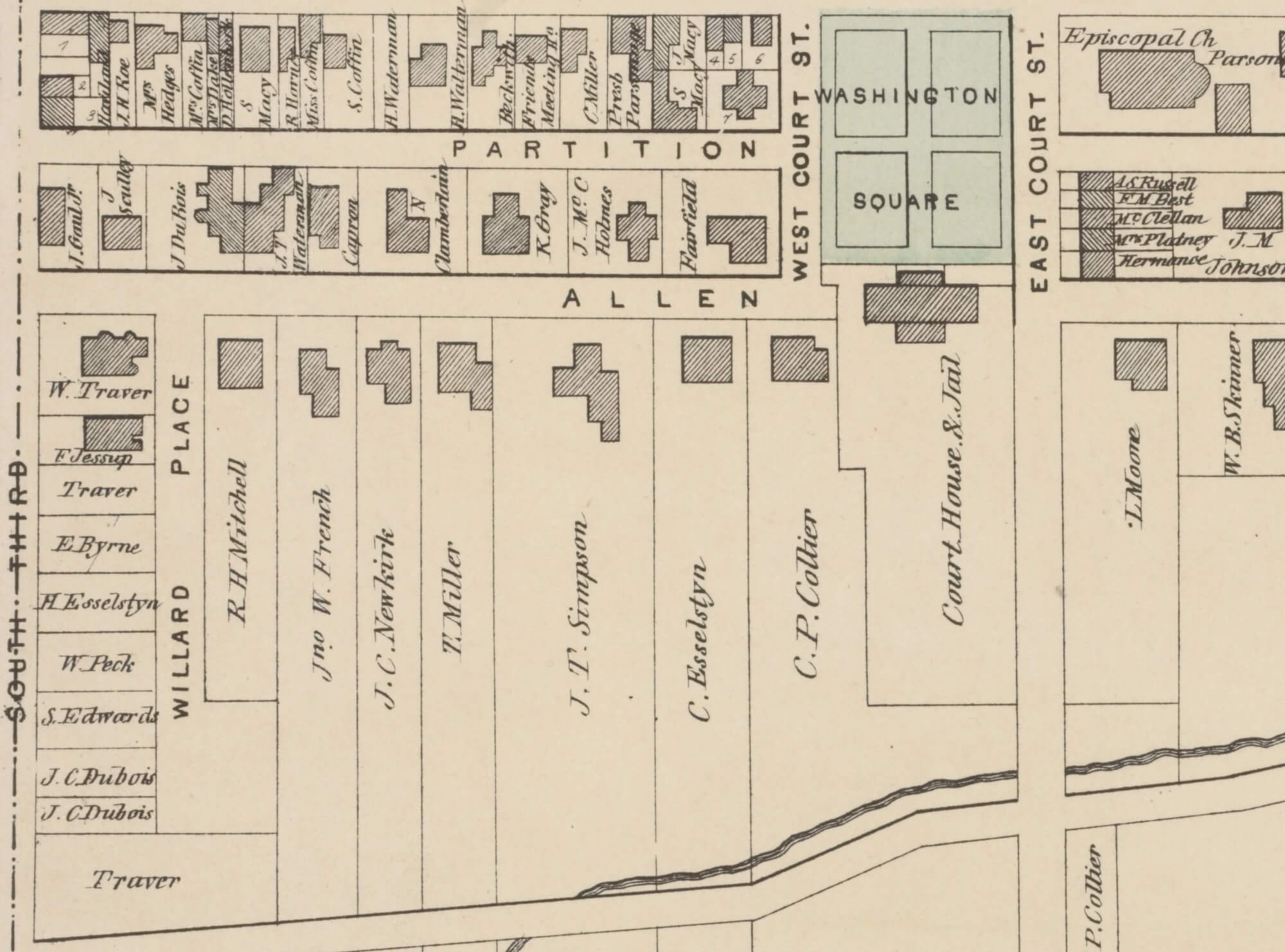
Construction started that year and by 1875 several fine houses were already completed “as if by magic,” according to one enthusiastic report, with more on the way. A map of 1873 shows the name “S. Edwards” on the lot for No. 7, but no house yet in place. Lawyer Samuel Edwards purchased the lot in 1872, but apparently made no immediate plans for construction. It wasn’t until April of 1875, and buying and quickly selling another property on Union Street that same year, that it was announced that Edwards would soon be awarding a contract for the construction of a residence.
Unlike some of the other dwellings, where details of construction and decor choices made it into the press, no initial descriptions of Edward’s house have been uncovered so far. While another house on the street is an exuberant Second Empire confection, the house built for the Edwards family has the more restrained style of an Italianate, or Tuscan, villa. It is still quite grand, with a tower, bay windows, a porch, dormers, and multiple bull’s-eye windows.
Samuel Edwards was already married when he purchased the lot; he and Harriet A. Mellen wed in 1867. The couple, both in their 30s, were living with her parents and extended family in Hudson at the time of the 1875 New York State census. They likely were able to move into their new house in 1877. City water records show a date of May of 1877 for the tap at 7 Willard Place and Edwards appears in the city directory as living on Willard Place for the first time in 1878.
By the 1880 census the couple was living on Willard Place with one live-in servant — certainly a spacious home for three people. Census records from the 1870s to 1900 also show multiple lawyers were among the early residents of Willard Place. For Edwards, the new house was an easy stroll to the Warren Street law office he shared with partner Robert E. Andrews. In 1887, Edwards was appointed, and later elected, a Justice of the Supreme Court of New York, Third Judicial District and served until 1901.
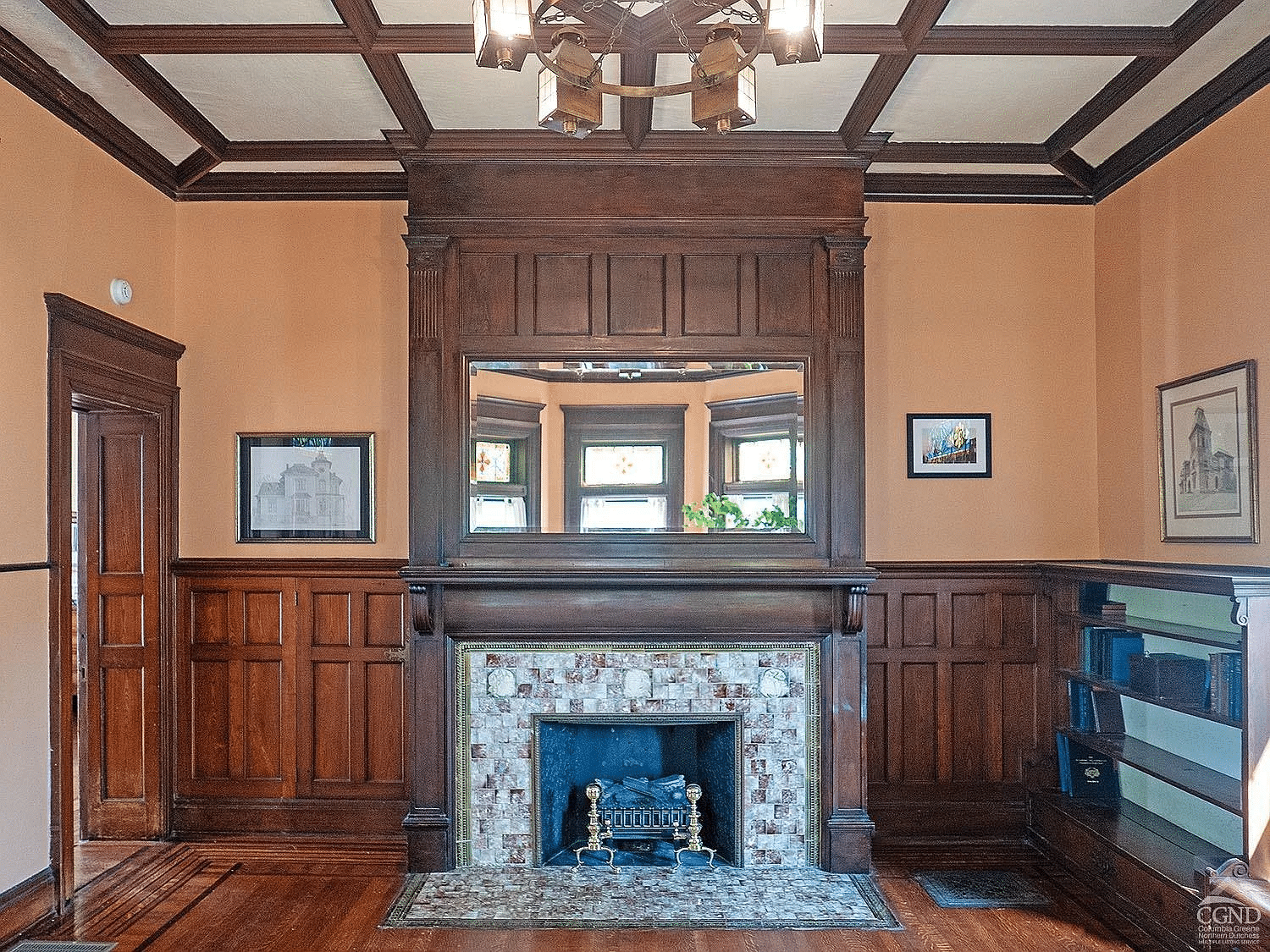

The timing of his career transition is interesting because just months later plans were under way for the renovation of the residence on Willard Street. The library was to be enlarged, a local paper reported, with plans to make it a “one of the most notable rooms in the house” while another paper reported that an annex was being built. The renovations did go forward, which is particularly evident in the still-intact library.
Harriet Edwards died in 1891, her death announcement noting her “refined taste” and “unerring tact.” Judge Edwards remained on Willard Place and in 1898 he remarried and second wife Emma Willard Peck Edwards joined him in the villa. After he left the bench, the couple seemed to have focused on travel, with notices of trips to Algiers, Egypt, Italy, and Jamaica. Edwards died in 1912 and Emma remained in the house until her own death in 1937.
Willard Place is still a charming street, even though some of the original houses have been lost. A total of eight houses were originally built on the private street between 1872 and 1892. Of those homes, 1 and 2 Willard Place were demolished in the 20th century and 5 Willard was dramatically altered in 1941 after a fire claimed its upper stories.
There isn’t a floor plan for the roughly 3,774 square foot house in the listing, but photos show a main level with parlor, dining, library, and kitchen. There are four bedrooms, and the uppermost still have those mountain and river views.

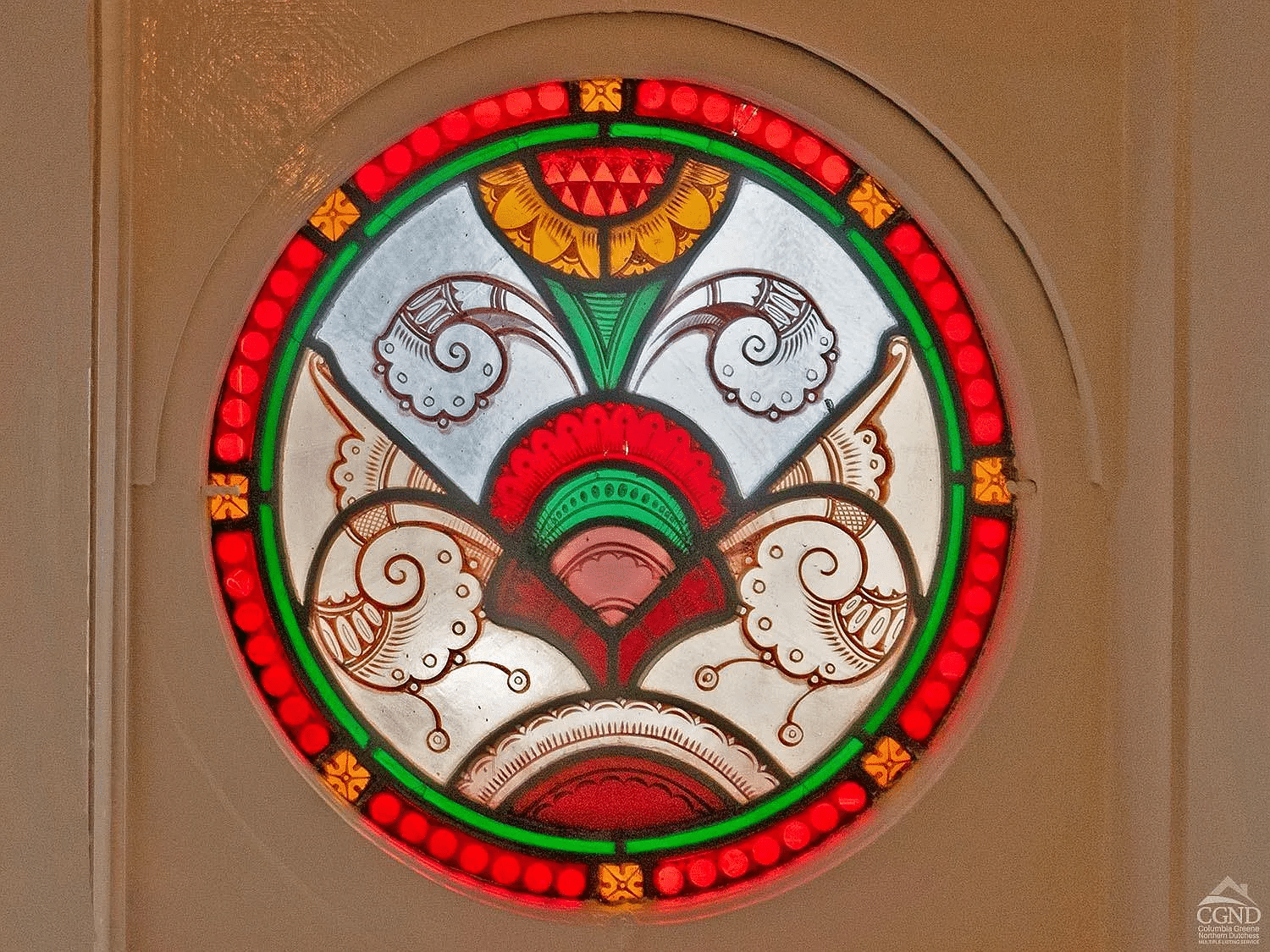
The house has been renovated since that 1887 update, but the main level still has some original detail, including wainscoting, ornate wood mantels, pocket doors, and stained glass. As expected, the 1880s library is impressive with its wainscoting, coffered ceiling, and mantel with mirror. The latter includes a period tile surround with three figurative tiles.
There is another coffered ceiling, painted white, in the kitchen, which is off the main foyer. It has dark wood cabinets, a black tile floor, and room for a table.
Up the curved staircase with its 1870s newel post, and past some lovely stained glass bull’s-eye windows, the private spaces of the upper floors appear to have eluded the 1887 renovation. Three of the four bedrooms still have Italianate mantels.
The top of the tower is accessible; the small room with a wood slat ceiling has windows framing the tree-top and rooftop views.
No listing photos show the grounds, but it is described as having apple trees and room for gardens or a pool.
The property is listed with Sarah Lipsky of Peggy Lampman Real Estate and is priced at $1.85 million.
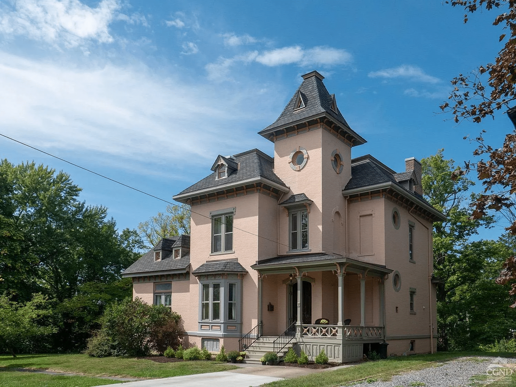
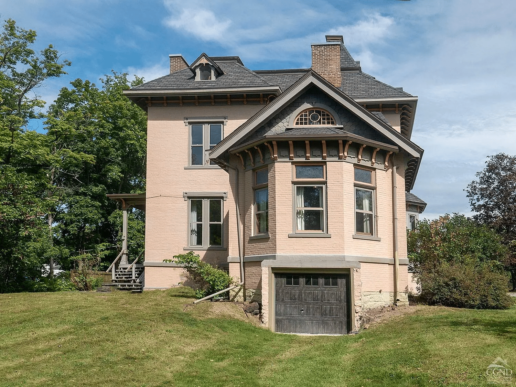
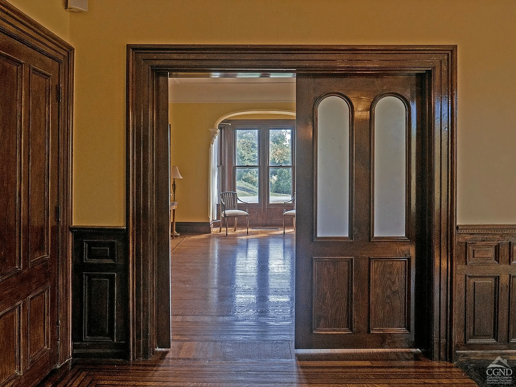
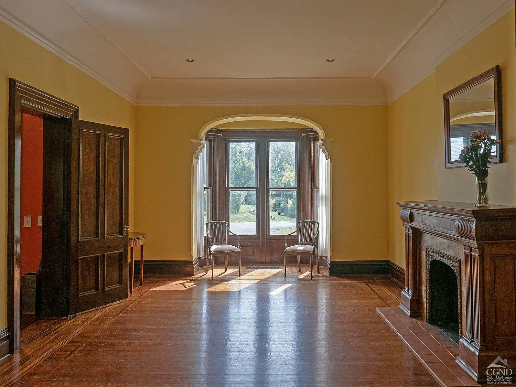
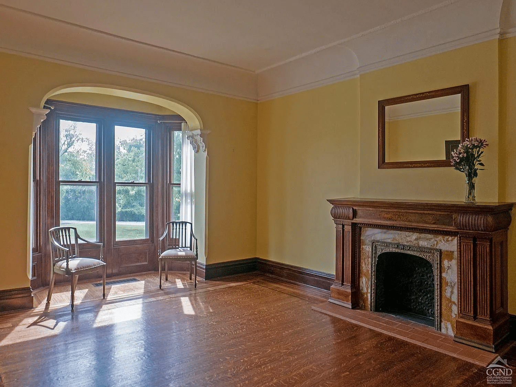
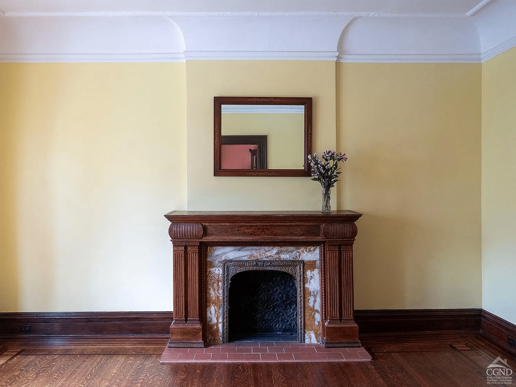
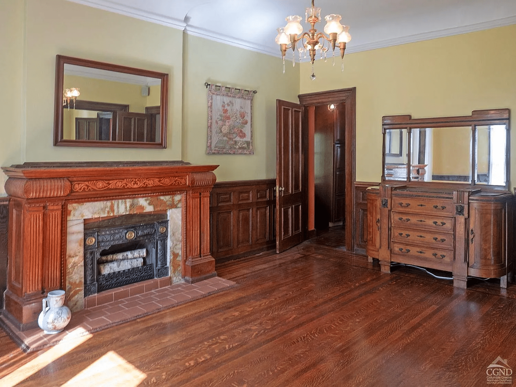
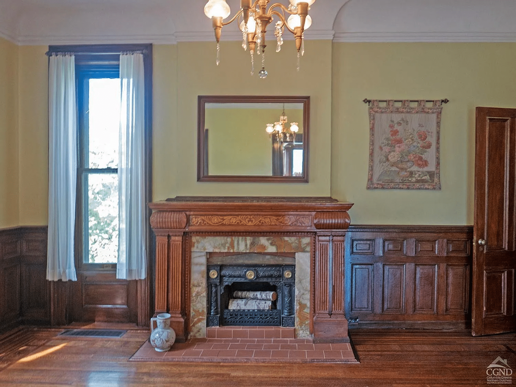

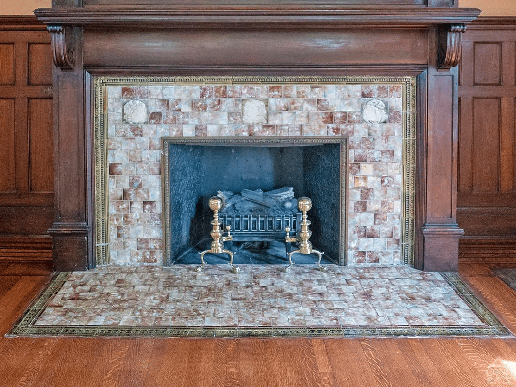
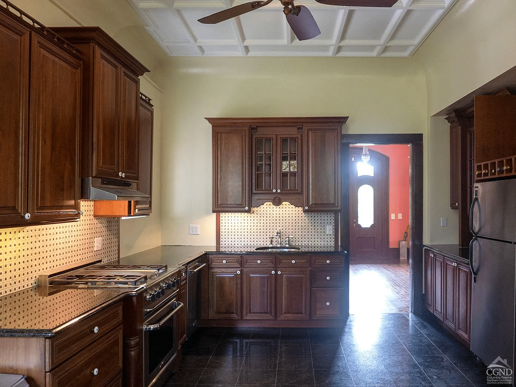
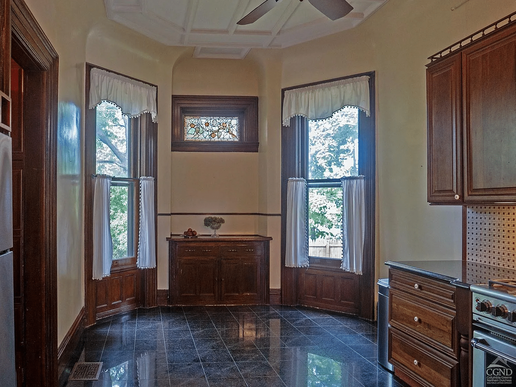
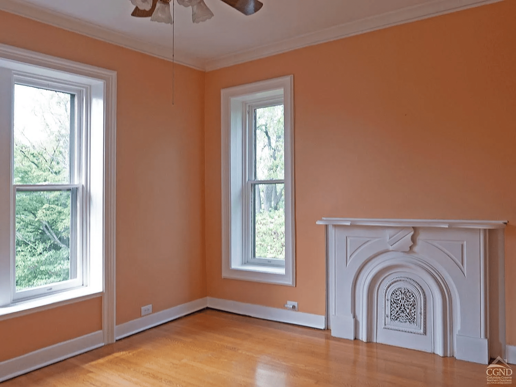
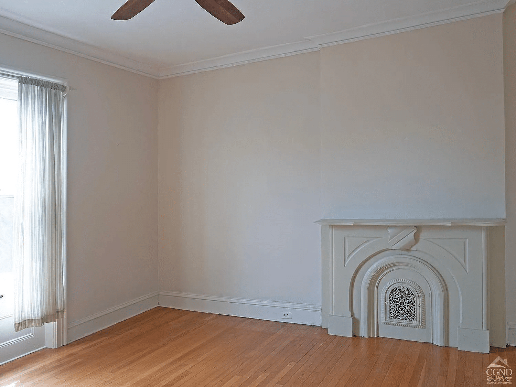
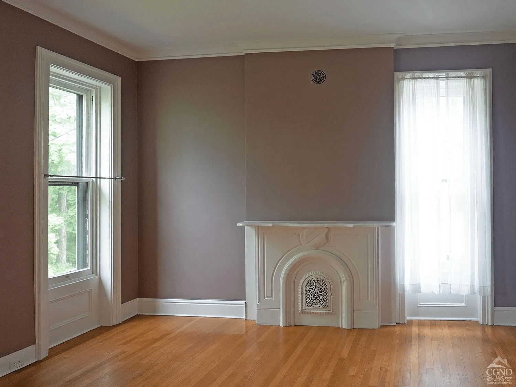
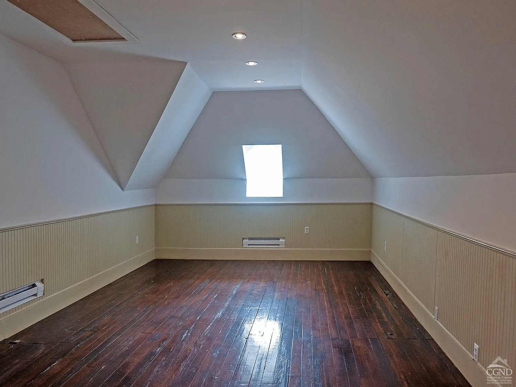

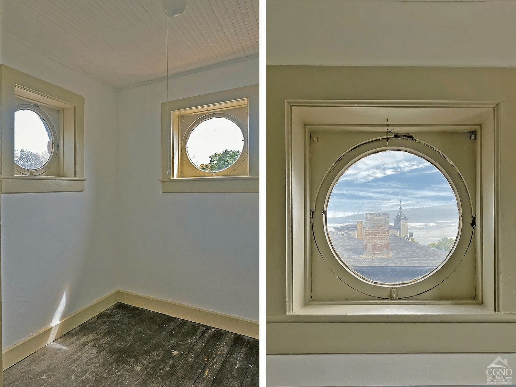
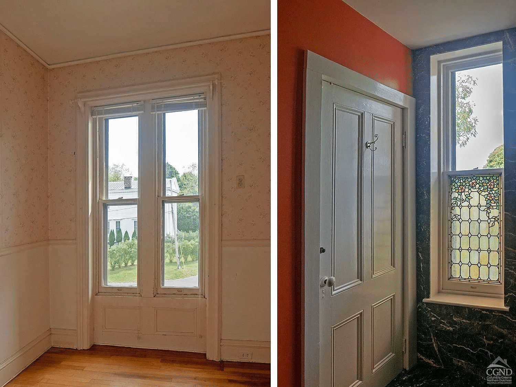
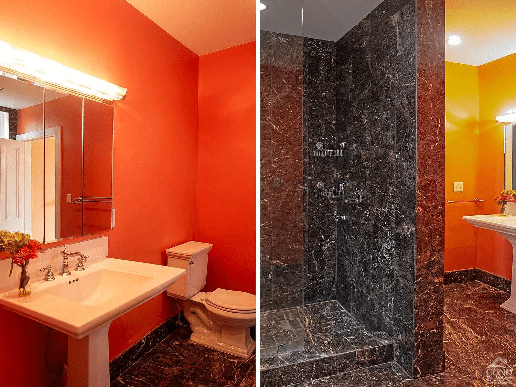


[Photos via Peggy Lampman Real Estate]
Related Stories
- A Hudson Cottage Built for Those in ‘Moderate Circumstances,’ Yours for $439K
- A Politician’s Gothic Confection in Catskill, Yours for $750K
- Father Divine’s Piece of Heaven in Ulster County, Yours for $1.5 Million
Email tips@brownstoner.com with further comments, questions or tips. Follow Brownstoner on X and Instagram, and like us on Facebook.

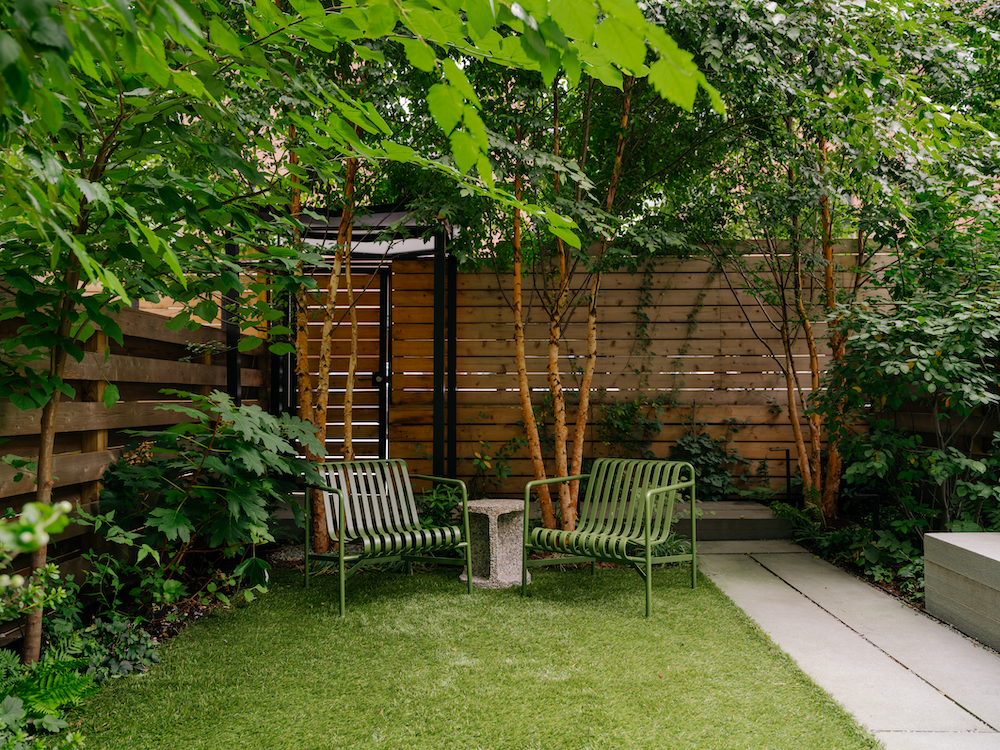
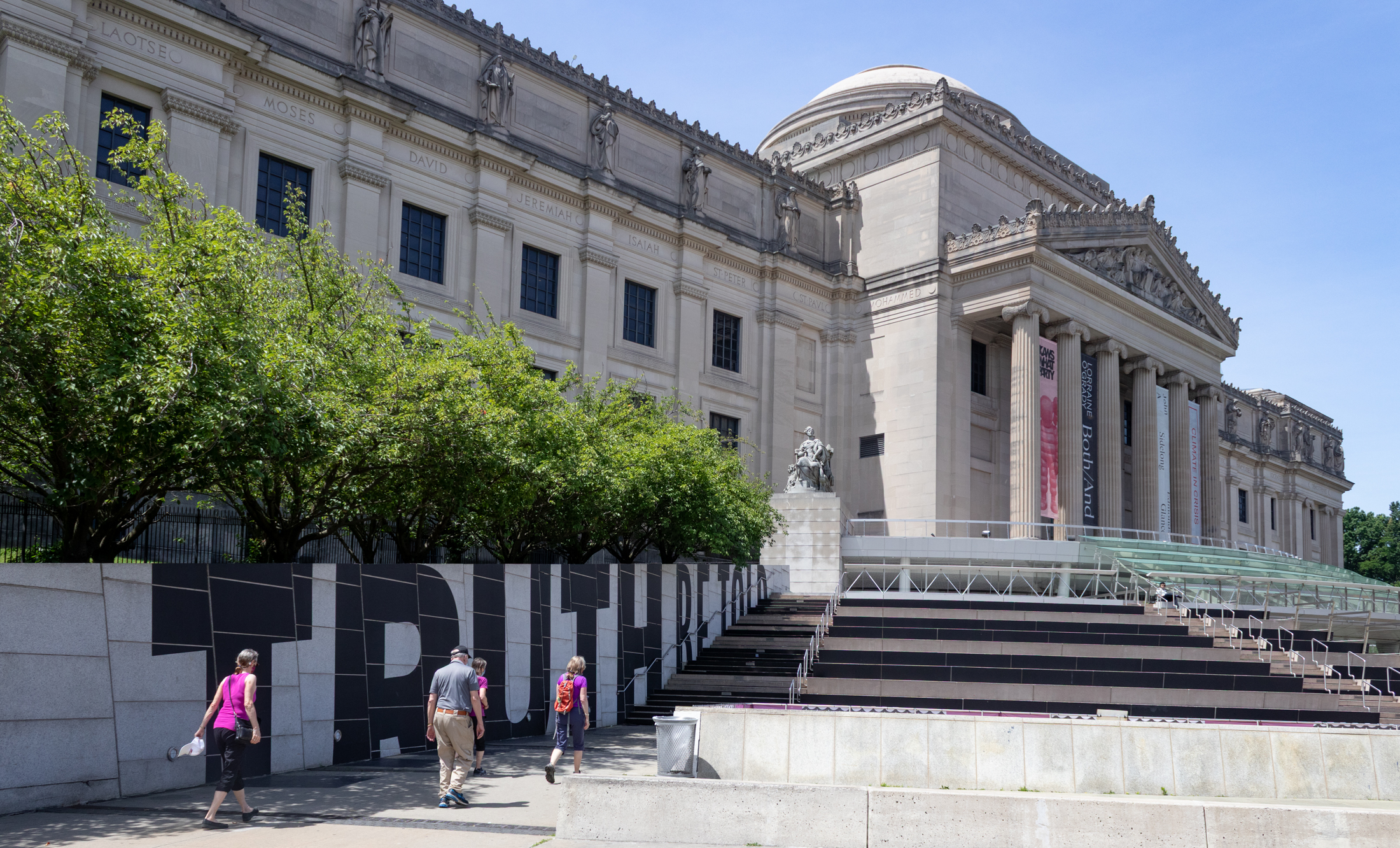






What's Your Take? Leave a Comment