Dry Goods Merchant's Former Hudson Wood Frame Given Top-to-Bottom Reno, Yours for $775K
A decade of renovation has brought back a bit of the 19th century flavor to this Hudson, N.Y., wood frame house while incorporating some 21st century style.

The dry goods merchant owner of this Hudson, N.Y., home in its earliest years was, presumably, able to decorate it with the latest in interior style. In recent years, evidence of any period details was buried under aluminum siding on the exterior and faux paneling, dropped ceilings and linoleum on the interior. A decade of renovation has brought back a bit of the 19th century flavor while incorporating some 21st century style.
The house on the market at 48 Worth Avenue last changed hands in 2008 and its then new owners tackled the largely DIY overhaul.
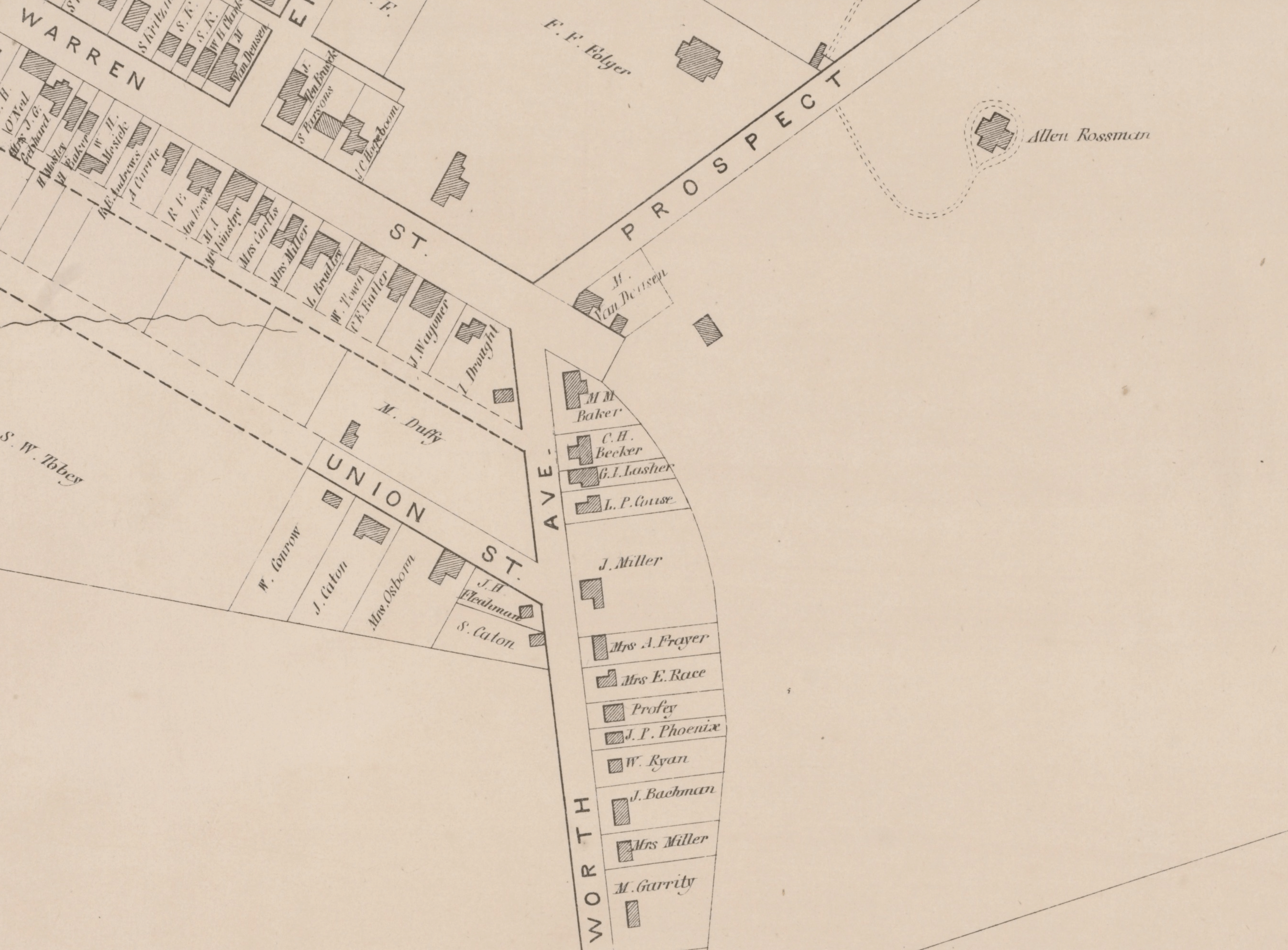
The current listing identifies the house as the home of the Bachman family and dates it to circa 1886, but it may have been constructed at least a decade earlier. Historic maps of 1873 and 1888 show houses lining this side of Worth Avenue, and city directories place Bachman family members on the avenue by 1869. Their house was recorded with the address of 25 Worth Avenue in the 1874 directory and 1880 census. With the renumbering of the street in 1888, the house became known as No. 48.
A cultural resource survey of Hudson gives a rough construction date of the 1870s to 1900 for the five-bay-wide house. A clue to the possible earlier date of construction can be found in Hudson’s tap records, which show that a house at 48 Worth Avenue was connected to the city water supply on November 9, 1875.
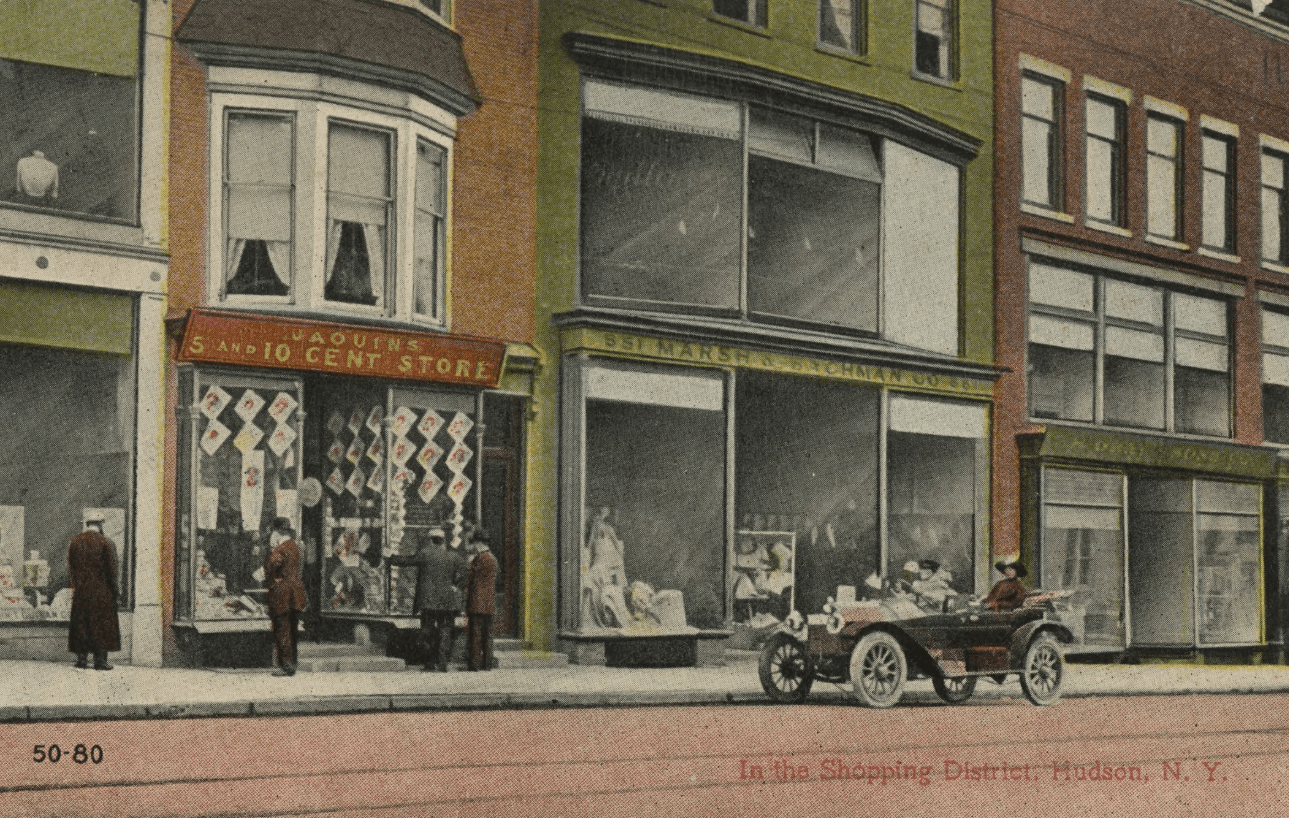
Census records from 1875 to 1880 show that it was a multi-generational household that included Lewis W. and Elizabeth “Libbie” M. Bachman. The couple married about 1868 and Lewis started as a clerk before partnering to establish a dry goods store in Hudson. It opened as Miller & Bachman in 1881 and then changed to Bachman & Co. before its last incarnation as Marsh & Bachman Co. In 1903 the firm moved into a new store at 551 Warren Street; the name can still be seen on the building’s facade. Ads show shoppers would have been able to peruse multiple floors offering goods from corset covers to curtains.
By the 1900 census, Lewis and Libbie and one live-in servant had the house to themselves. It remained in Bachman family hands after their deaths — Lewis died in 1915 and Libbie in 1917 — until it was sold in 1921 to John Scalley, a hotel proprietor. When it was on the market again in 1948, it was advertised as an “attractive residence with spacious lawn and shade trees” as well as wood floors, a fireplace and a large front porch.
The spacious lawn was still in evidence in 2008, but the house was a bit worse for wear, as can be seen in some of the before and after Instagram shots posted by one of the owners.
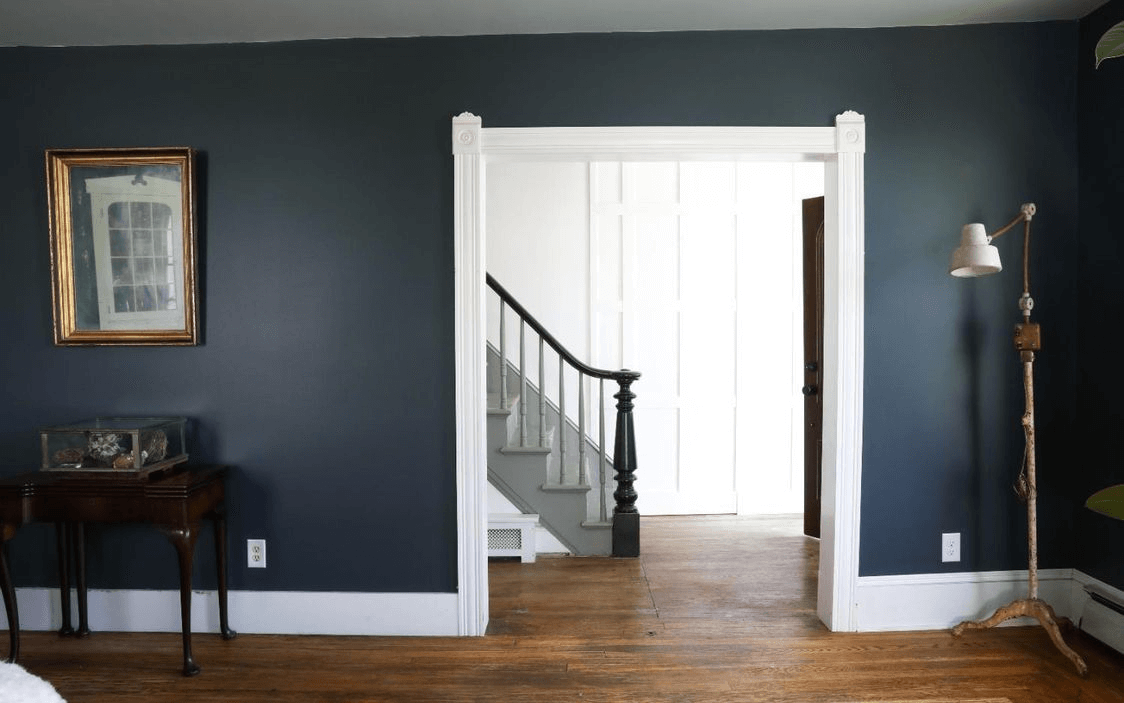
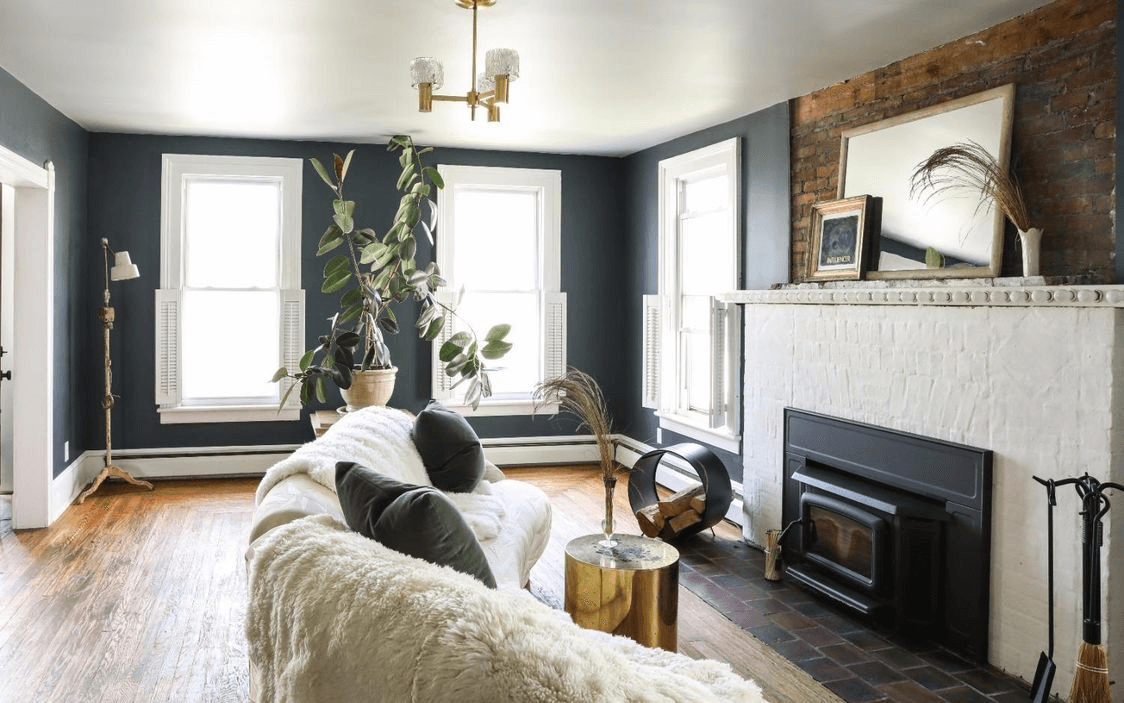
The renovation project of what is now dubbed Magnolia House included new mechanicals, a new metal roof, the reconstruction of the porch, replication of missing decorative elements, installing a missing front window, new siding, uncovering the original entry surround and installing a period front door, among other things.
The roughly 2,736-square-foot house includes four bedrooms and two bathrooms; a video posted by the broker provides a sense of the layout. Period details that survived the late 20th century remuddling were preserved, including an incised mantel and the newel post of the center-hall stair.
That newel post is now juxtaposed with a new wall of paneling that cleverly conceals a door to a bathroom.
The living room, possibly the spot adorned with palms, ferns and daisies for a family wedding in 1904, now has a bit of exposed brick, baseboard heat, and a plaster-covered brick mantel with a wood burning insert.
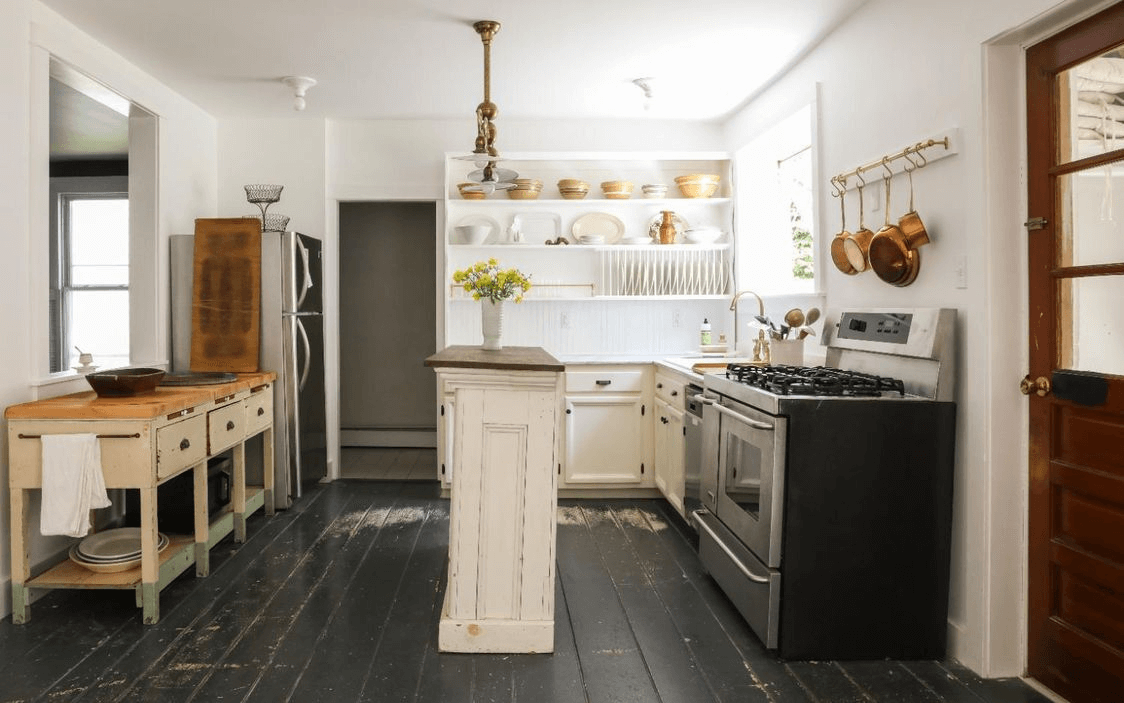
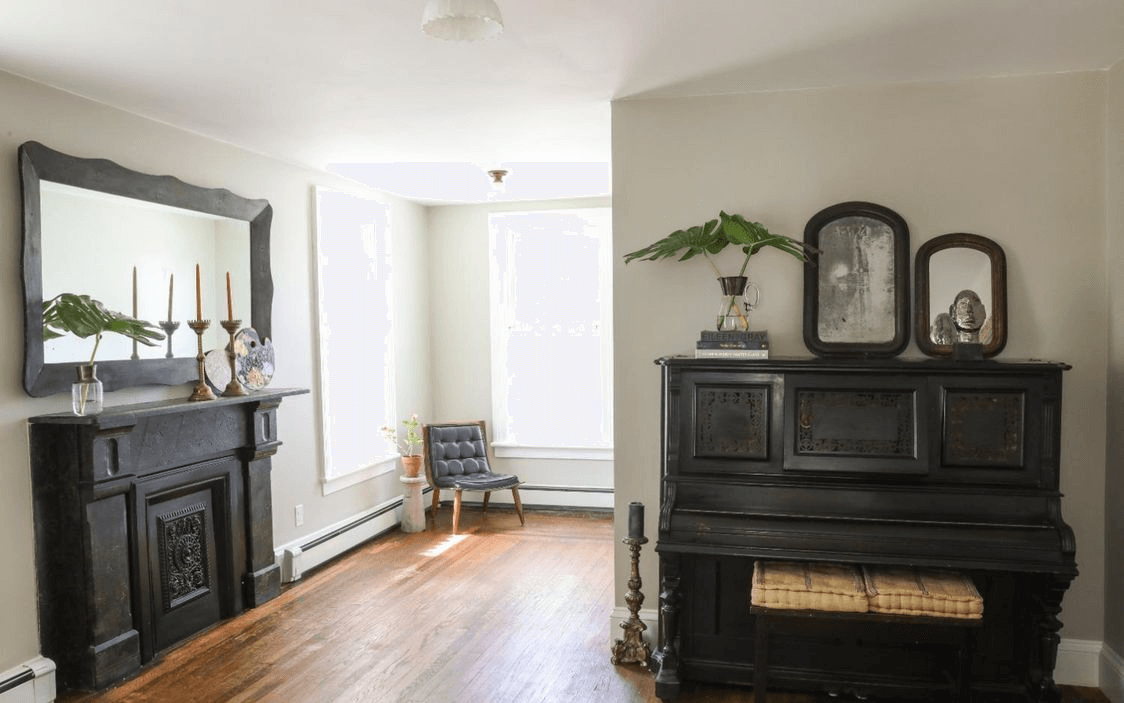
In the kitchen, salvaged marble countertops and shelving, bead board and a rustic island give a vintage vibe. An adjoining dining room has exposed beams and glass doors opening to the rear yard. A mudroom was added off the kitchen.
The property includes a two-story carriage house at the rear of the yard, accessible via Worth Alley.
While it isn’t that far from Warren Street, the house isn’t in the midst of the activity of Hudson’s main shopping and dining area. Close, but not yet publicly accessible, is the Dr. Oliver Bronson House, a significant example of the work of Alexander Jackson Davis. The stabilization of the house and the advocacy for a park carved out of the state-owned land on which it sits, is a passion project of Historic Hudson.
When it was last on the market, the Worth Avenue house sold for $130,000. Listed with Anthony Dargenzio and Rachel Haley of Houlihan Lawrence, it is priced at $775,000.
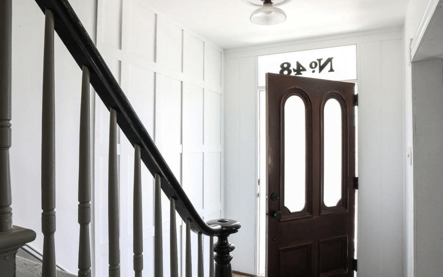
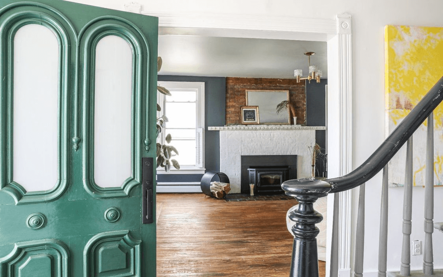
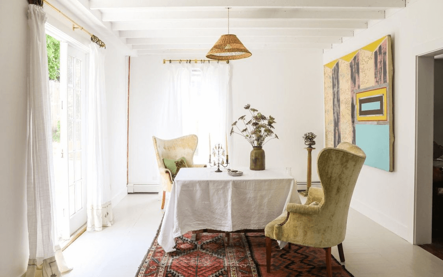
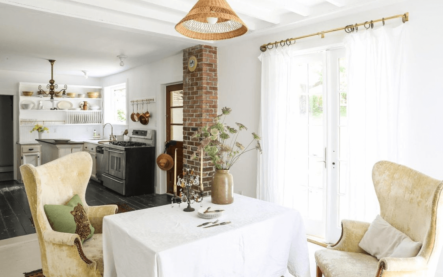
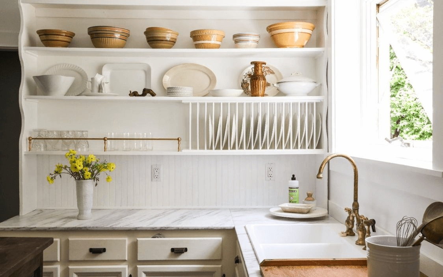
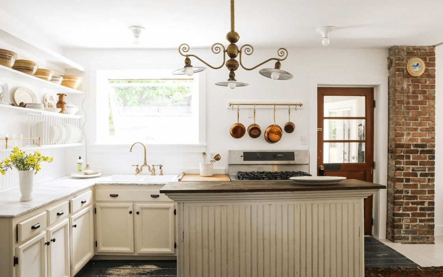
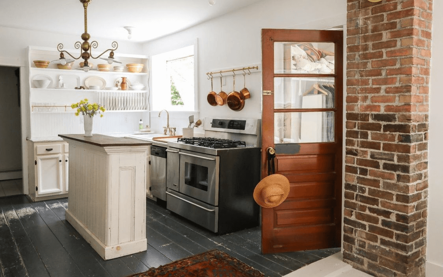
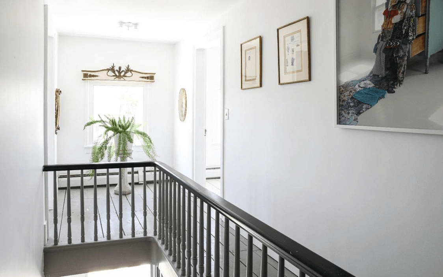
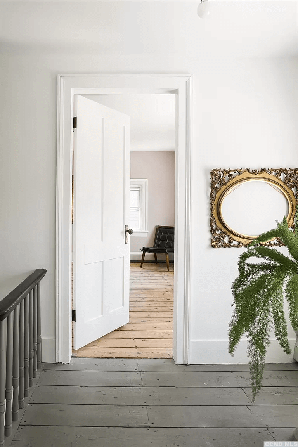
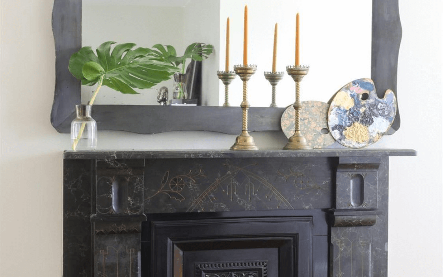
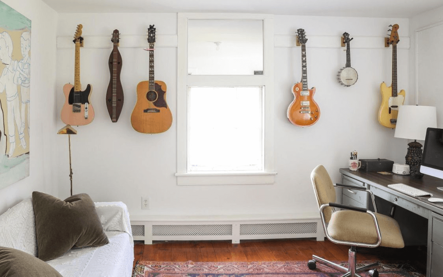
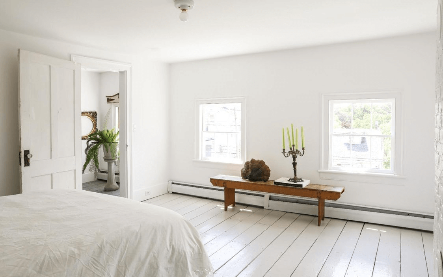
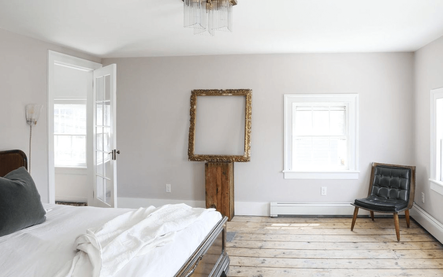
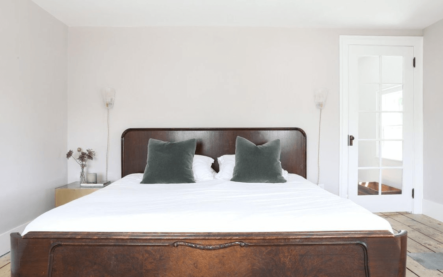
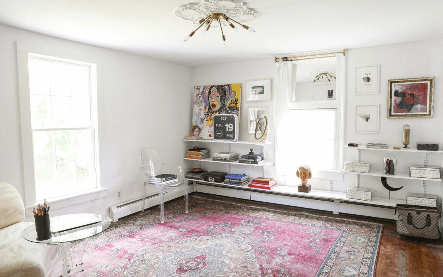
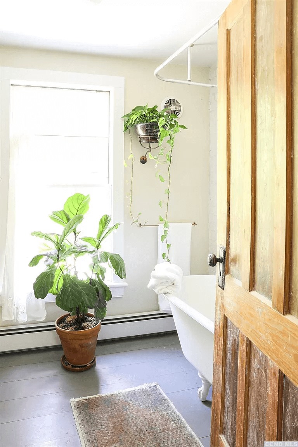
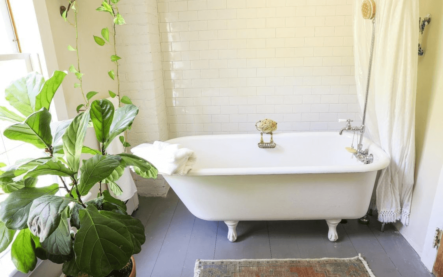
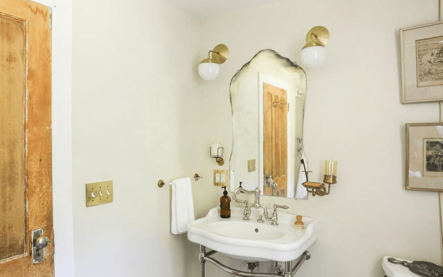
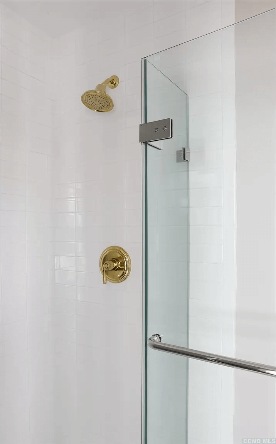
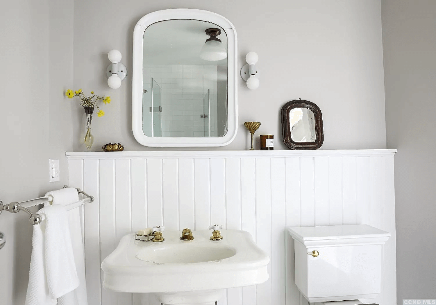
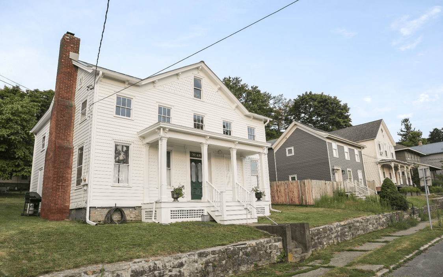
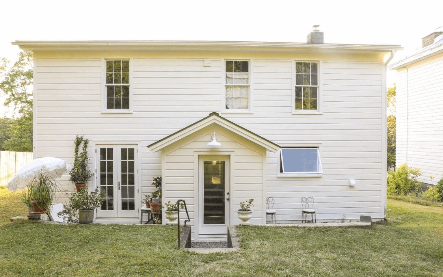
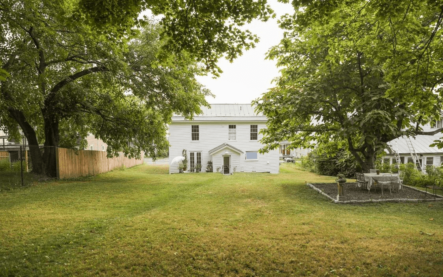
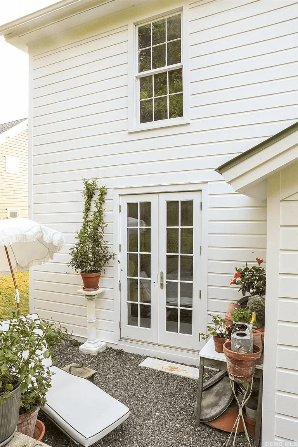
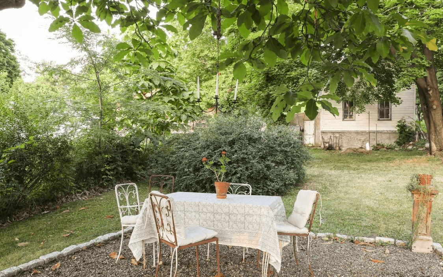
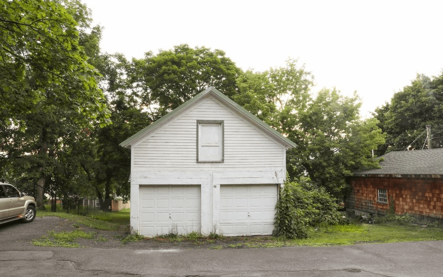
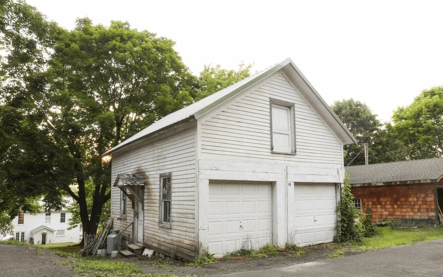
Related Stories
- From Ruin to Restoration: Saving the Picturesque Legacy of Hudson’s Dr. Oliver Bronson House
- A Newburgh Italianate With Curb Appeal and Studio Space, Yours for $800K
- Ogle the Details of This ‘Naive’ Federal Style Upstate Farmhouse, Yours for $1.075 Million
Email tips@brownstoner.com with further comments, questions or tips. Follow Brownstoner on Twitter and Instagram, and like us on Facebook.


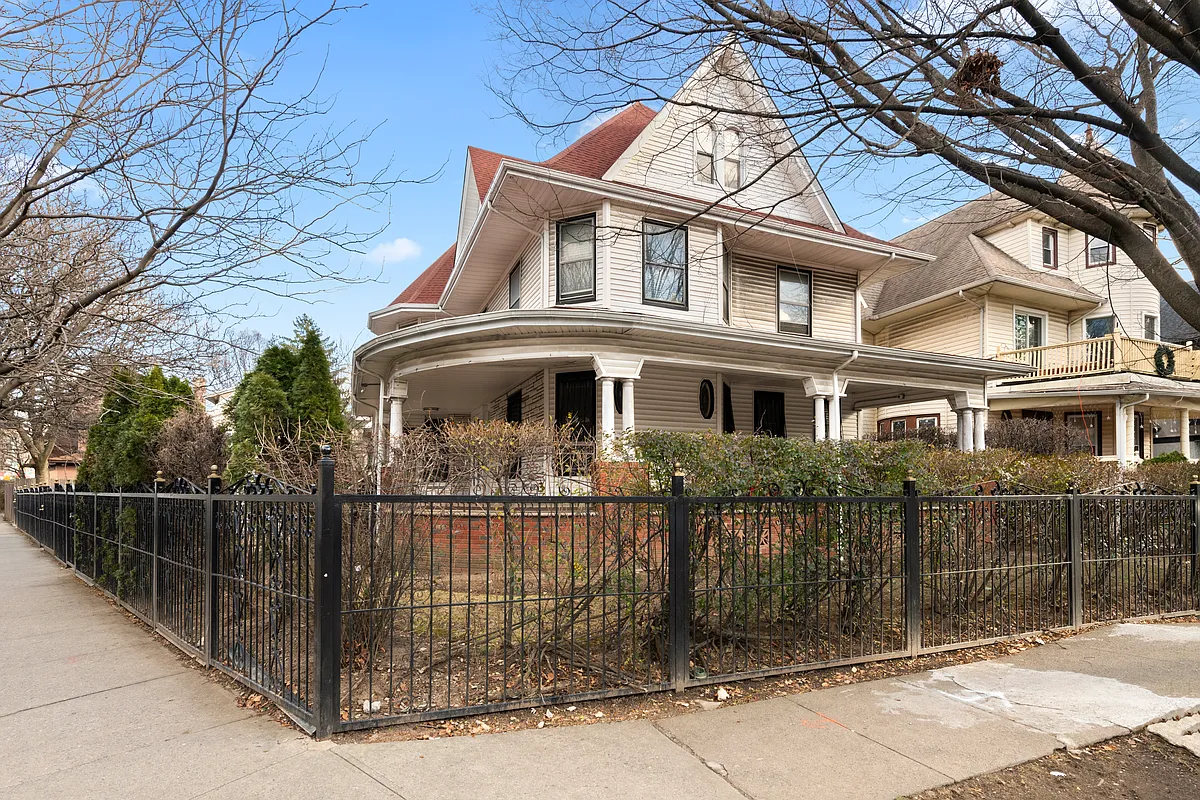
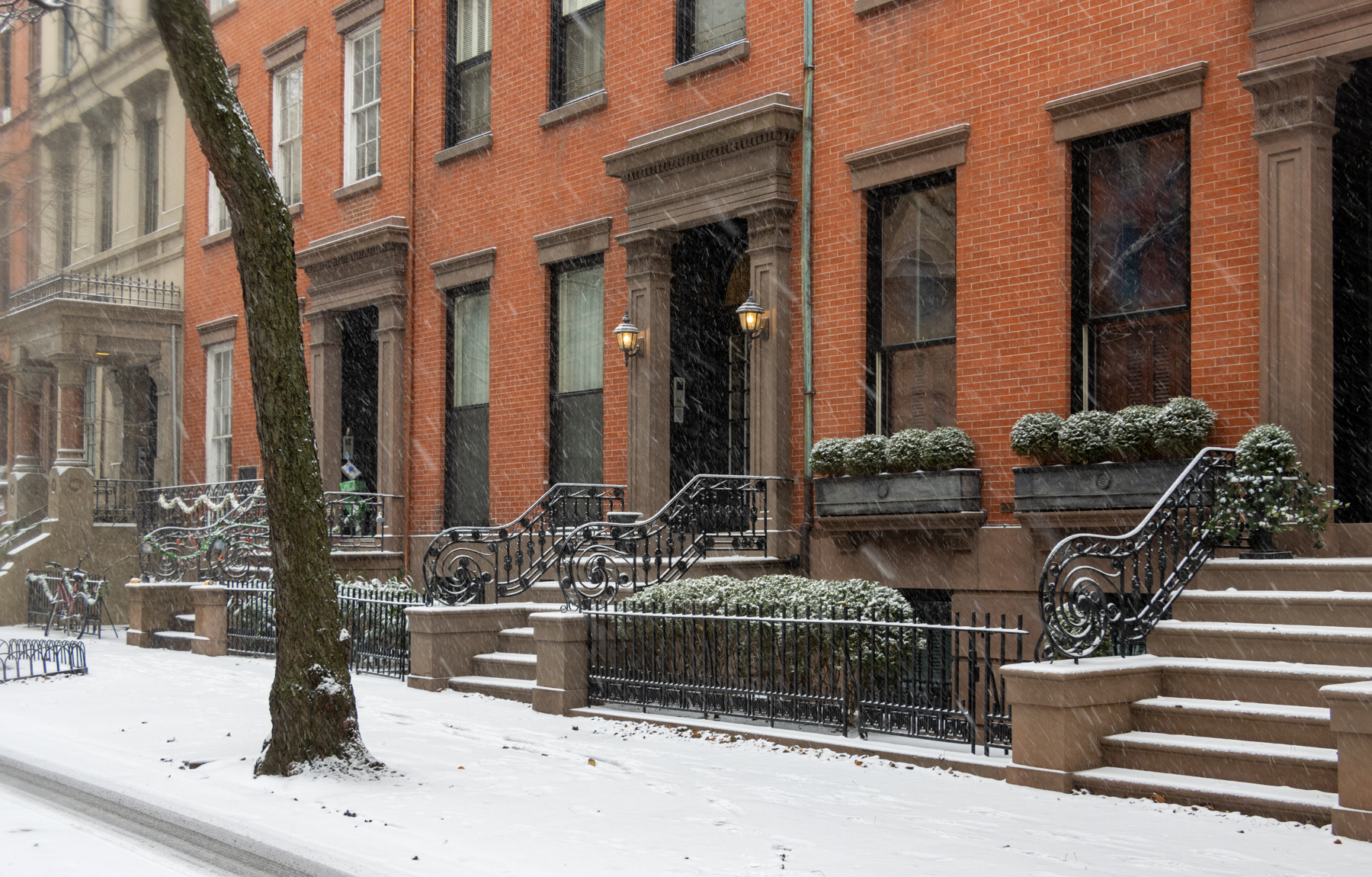





What's Your Take? Leave a Comment