Find Artistic Inspiration at the Country Cottage of a 19th Century Portrait Painter, Yours for $725K
Its origin is the 18th century, but the claim to fame for this charming wood frame house was as the summer retreat of an artist who specialized in formal portraits of men of power in mid-19th century America.

Its origin is the 18th century, but the claim to fame for this charming wood frame house was as the summer retreat of an artist who specialized in formal portraits of men of power in mid-19th century America.
The house is located in an area of Red Hook, N.Y. known historically as Upper Red Hook. Located at 15 Spring Lake Road, it is now on the market.
According to a history of the house by Clare O’Neill Carr, published in The Gazette Advertiser in 1983, it was constructed between 1775 and 1783 on land belonging to the Livingston family. The house was purchased by the Lyle family around 1790 and remained in their hands until the 1850s.
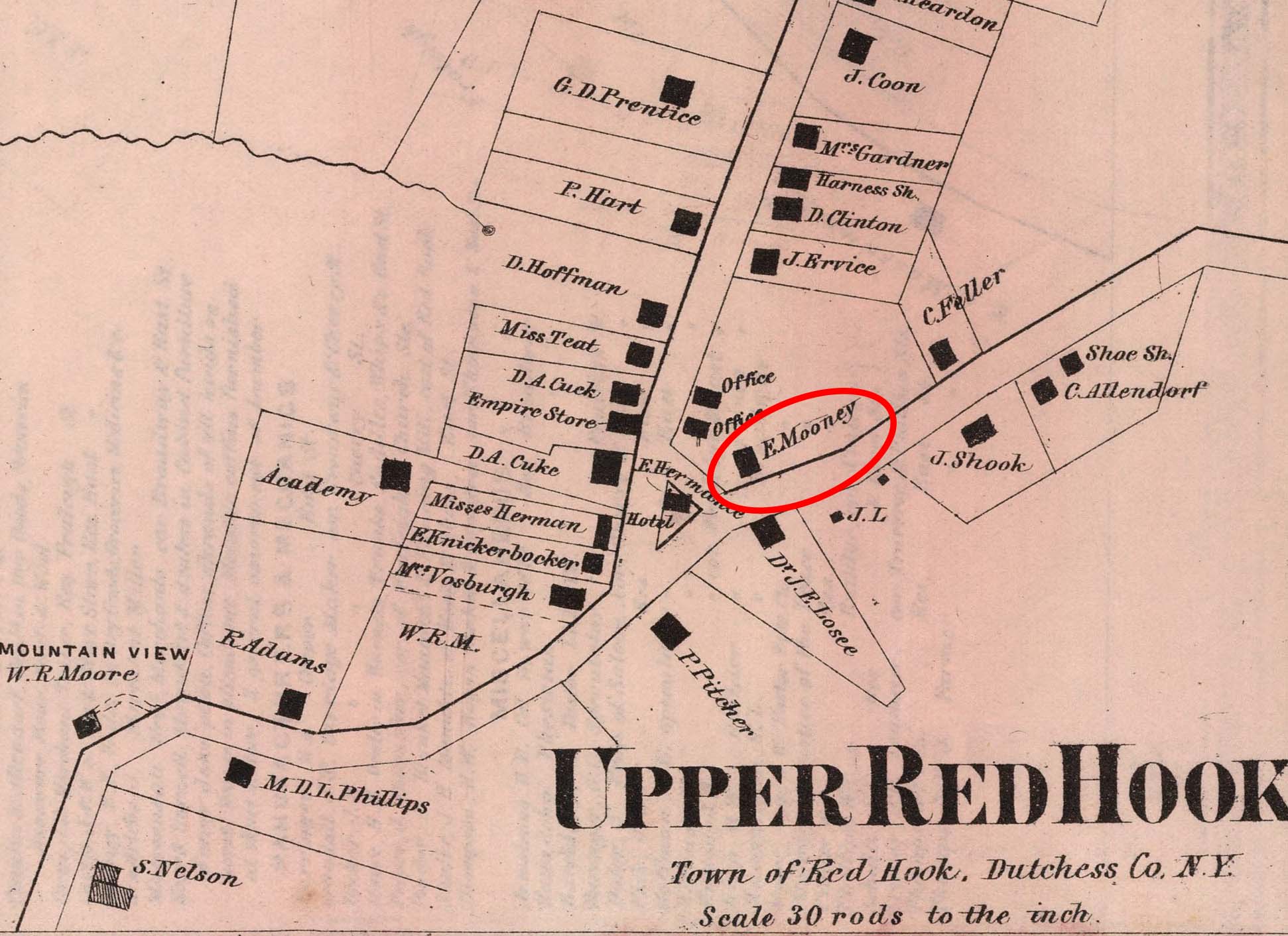
The house pops up in local history lore a bit more at this point as it was purchased as a summer home by painter Edward Ludlow Mooney around 1855 and named Maple Hill.
While his name has not retained much contemporary popularity, if you were in need of a portrait he may have been on your shortlist in the mid 19th century. Born in New York in 1813, according to to the many 19th century biographies of Mooney he worked as a sign painter until his early 20s when he was able to study with artist Henry Inman.
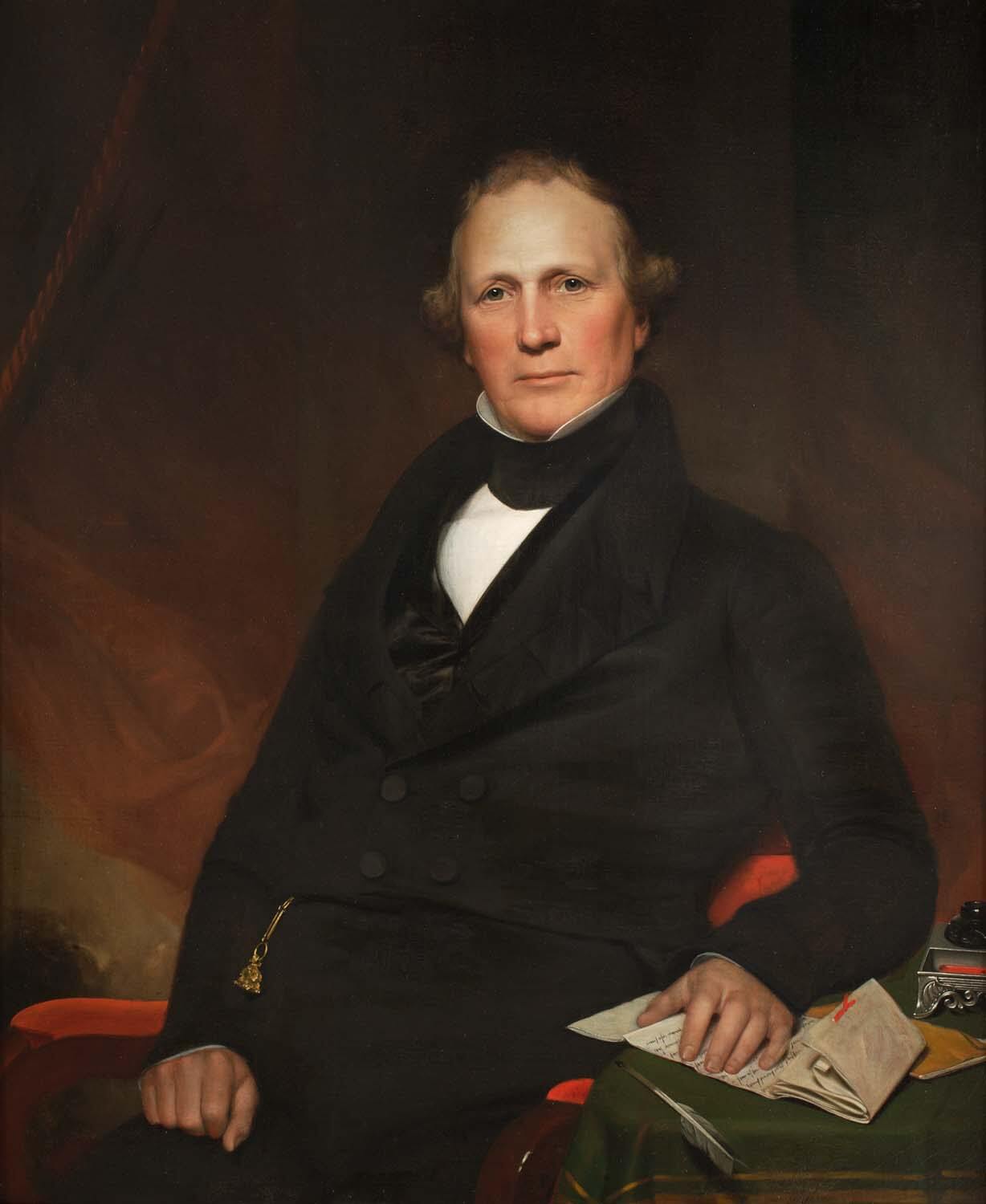
Mooney specialized in portraits, particularly of white men of power and status like Captain Oliver Hazard Perry, Aaron Burr, Sr. and New York Governor William Seward. His portrait of New York City Mayor Isaac L. Varian hangs in City Hall. His skill was acknowledged with a gold medal from the National Academy of Design in 1836 and he was elected an Academician in 1840.
Edward L. Mooney and wife Laura A. Mooney appear in the census records with their children in Manhattan in the 1850s and 1860s but by 1875 they appear to have made Maple Hill their permanent home. They made the move with their daughter Ella, the only one of their three children still living.
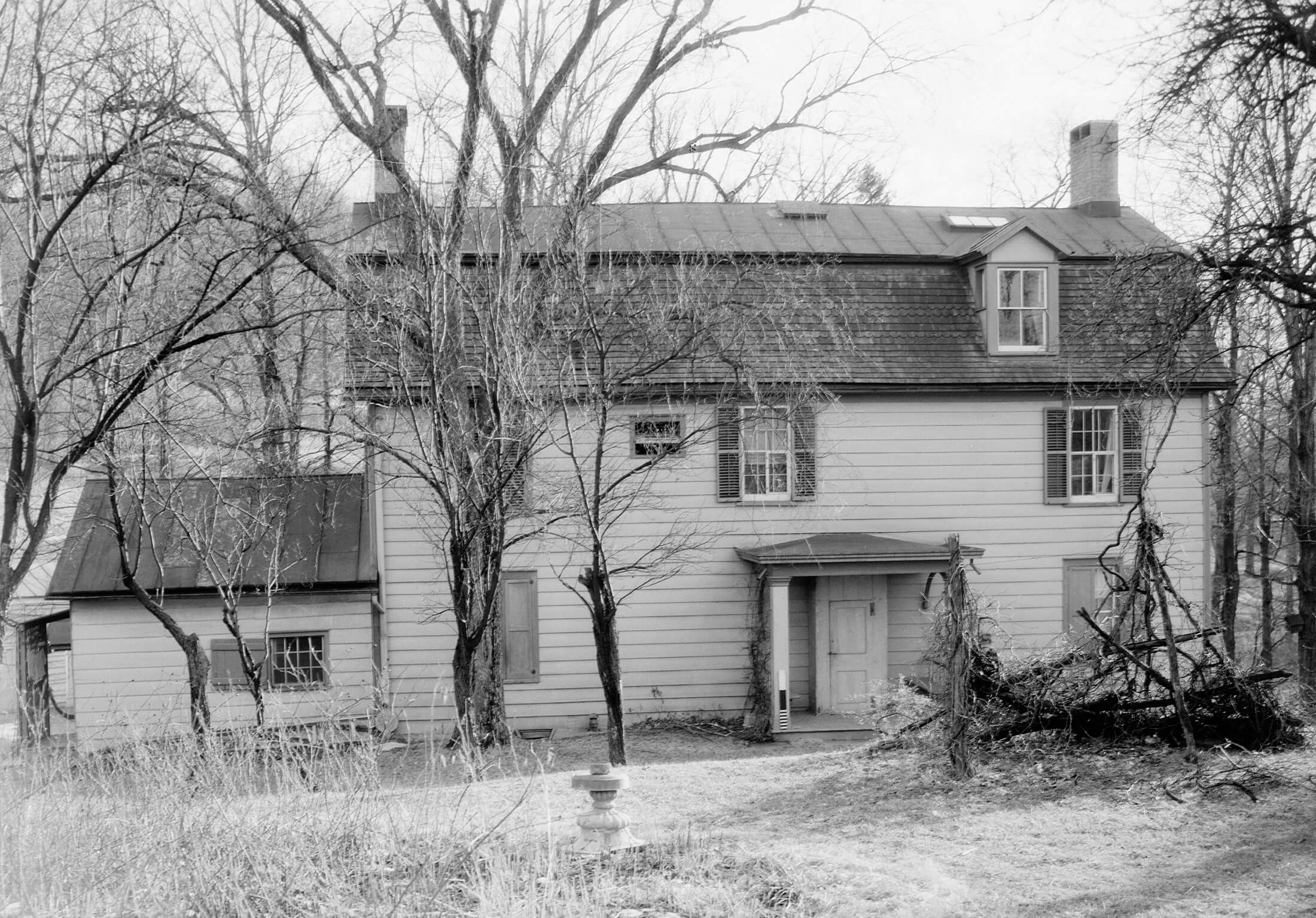
Ella would make the cottage her life-long home after the death of her parents. Laura died in 1885 and Edward just a few years later in 1887. Ella had no known occupation, but from local newspaper accounts, she seems to have been active in the village and in promoting the work of her father. She kept his memory alive with the establishment of a scholarship at the National Academy of Design. The Edward Mooney Travelling Scholarship was described in the 1920s as awarding $700 per year for two years for an artist to travel and study abroad.
Ella may have been a painter herself, but references are frustratingly scarce. When she died in 1909, some published obituaries referenced her artistic skills, and the belongings her will dictated be distributed to friends included “many pictures painted by herself.” Of course, some of those same obituaries referred to Edward Mooney as her husband, so the trustworthiness of them is a bit in doubt.
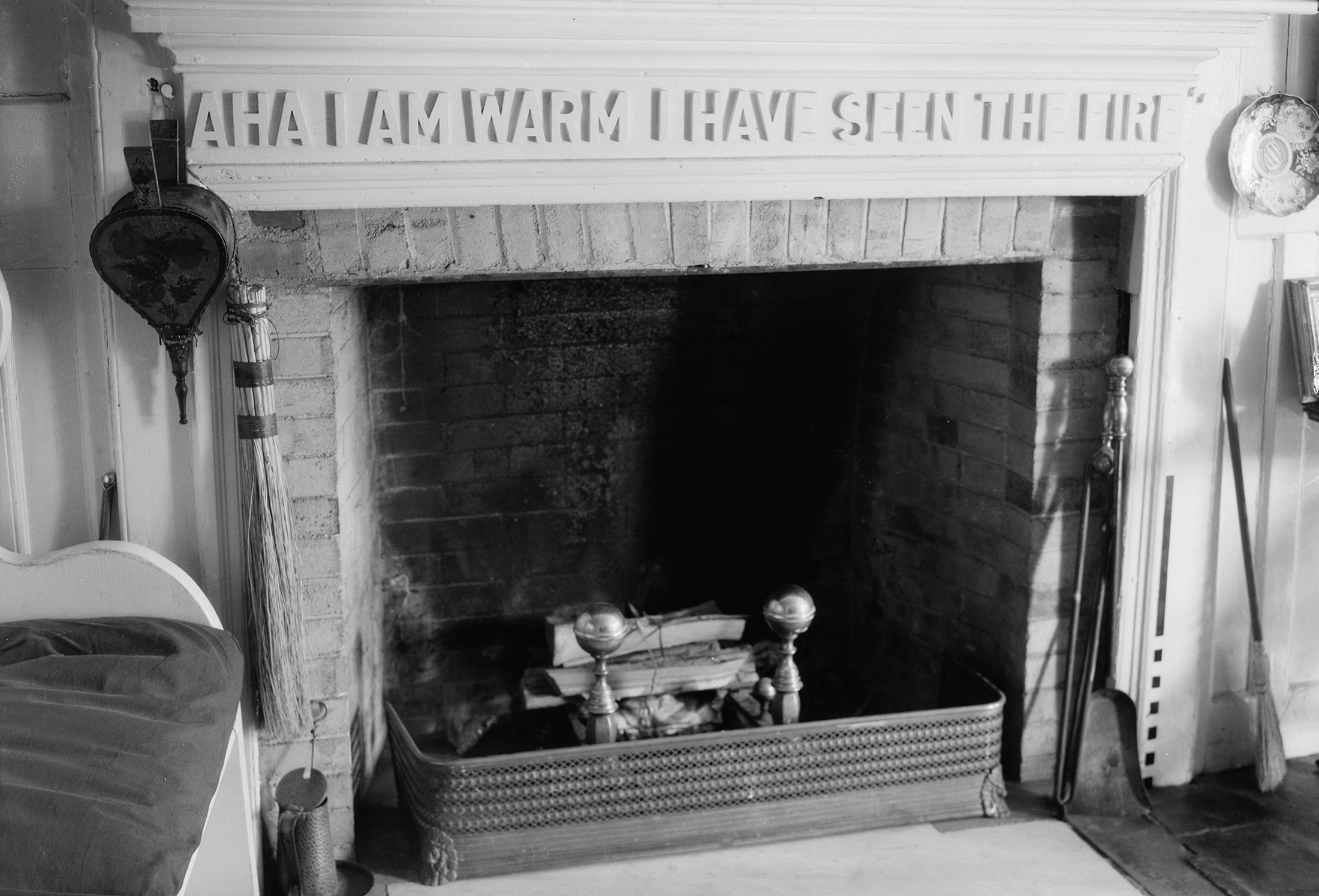
Ella left Maple Hill to All Saints Chapel, an Episcopalian chapel she had built nearby after the death of her father. However, she gave her friend and companion Ina G. Russell tenancy rights until her death. Ina G. Russell appears in the Mooney household for the first time in the census of 1900, but most likely joined Ella at Maple Hill upon the death of Edward L. Mooney.
How the ladies first met is unclear. Ina, born in Great Barrington, Mass. was already living with her uncle, a clergyman, in Red Hook by at least 1880 so it is possible that their paths first crossed in the town. After Ina moved into Maple Hill, the two didn’t spend all of their time at the house. In 1890 they traveled overseas, with The Republican, a local newspaper, reporting that “Miss Ella Mooney and her friend Miss Russell” had returned from Paris after spending much of the year touring the Holy Land.
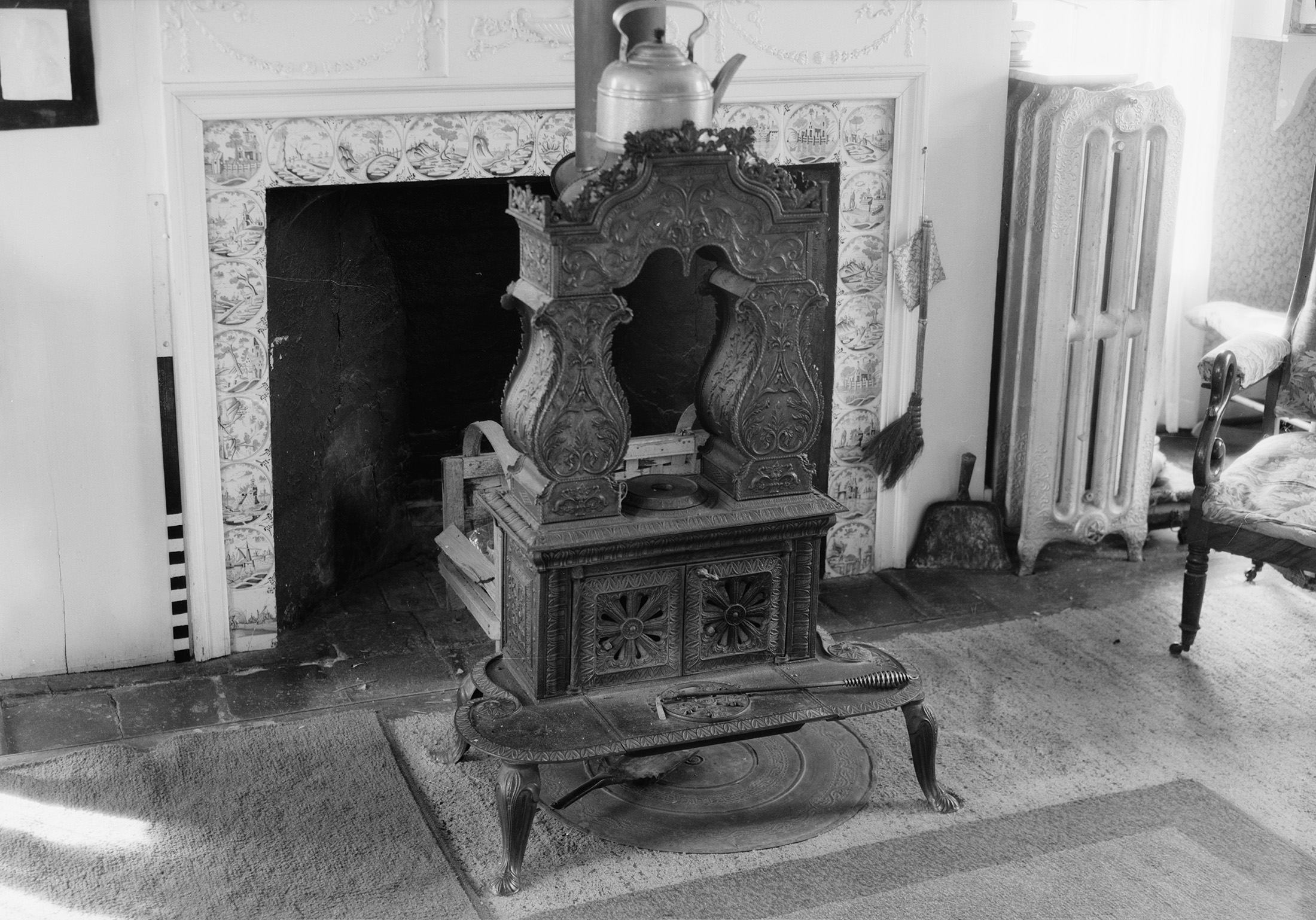
Historic Red Hook has an early 20th century photograph in their collection that shows women gathered on the front porch of the Mooney house. It’s unclear whether the women depicted are Ella and Ina, although based on the timing it is possible. The photograph is one of many taken by neighbor William S. Teator, a farmer, artist and collector.
Ina would spend almost three more decades in the house after the death of Ella. She was active in the Upper Red Hook Historical Society and local newspaper society columns reported on meetings at the house, her many visitors from out of town and her own travels to stay with friends and relatives.

The best documentation of the house that we’ve dug up occurred during Ina’s ownership in 1936 when the interior and exterior were documented for the Historic American Building Survey (HABS). The HABS program was started in 1933 to document U.S. architectural heritage through architectural drawings and photographs. The program provided work for architects and photographers during the Depression and importantly gives us a rich repository of plans and photographs to aid in research.
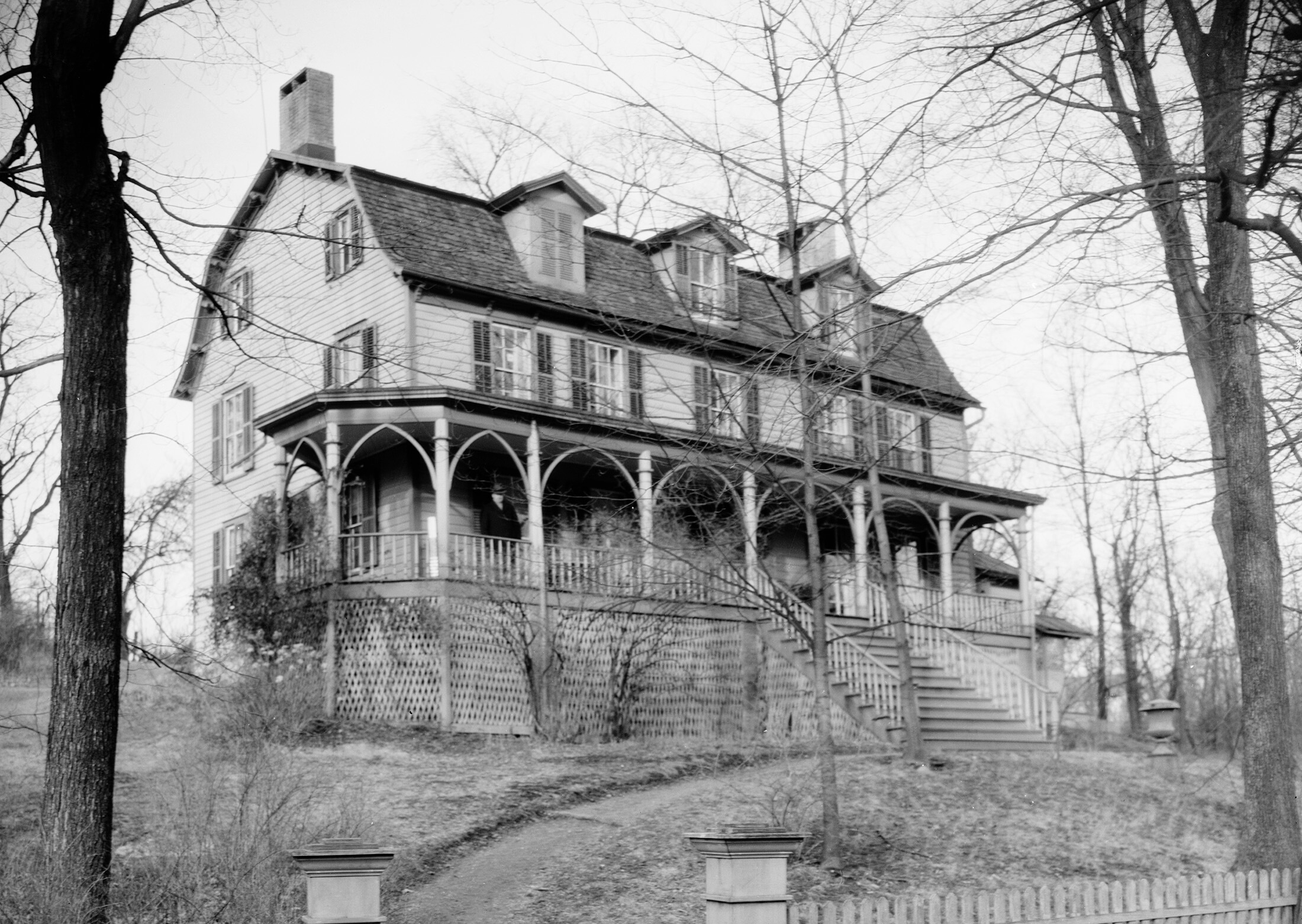
The seven photographs of Maple Hill that have been digitized give tantalizing glimpses of Dutch-tiled fireplaces, stair halls and the front and rear facades. Interestingly, the listing photos only seem to show the rear facade of the house so it’s not clear if the wonderful arched porch of the street-facing facade survives.
After Ina’s death Maple Hill was re-christened St. Clare’s House and became a retreat and home for retired female church workers. This lasted just a short while. In the late 1950s, the house and the chapel were sold.
Today, the many layers of history that occurred at Maple Hill are still evident on the interior, despite some upgrades for modern living.
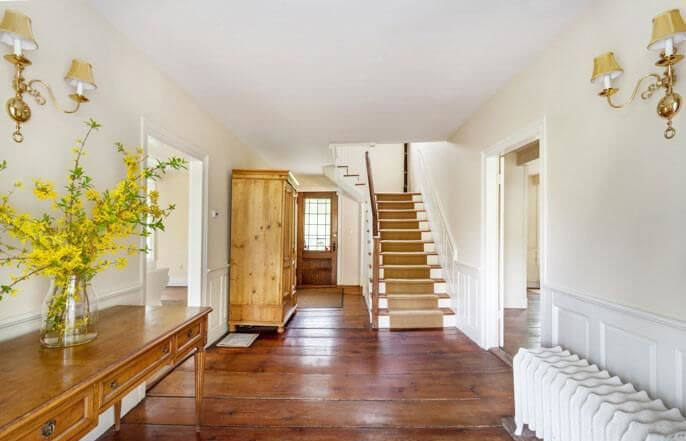
It’s got an 18th century spacious center hall with wide floorboards and a stair that looks like it has the same wainscoting that appears in the 1936 photo.
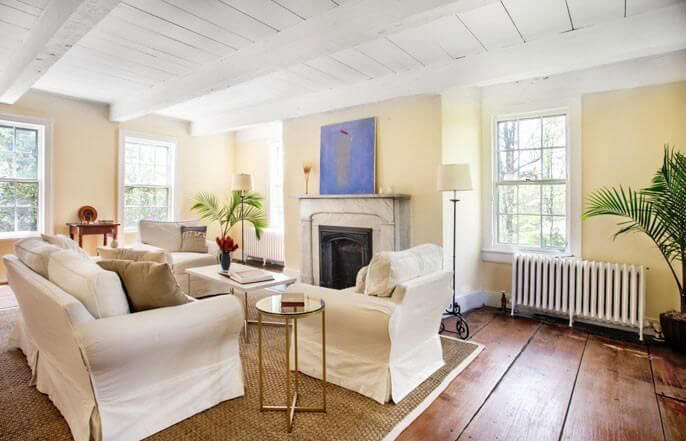
The wide floorboards continue in the front parlor with the addition of beamed ceilings. In the 1936 photos, a fireplace identified as being in the living room has a mantel ornamented with the phrase “Aha I am warm I have seen the fire,” which doesn’t appear on any of the mantels in the listing photos.

What has survived are those Dutch-tiled fireplaces, with listing photos showing one in the dining room and at least two more in bedrooms. The dining room, located off that wide center hall, also sports a beamed ceiling and the expected wide floorboards.

For the sake of contemporary living, there’s a modern kitchen with some vintage character in keeping with the rest of the house.
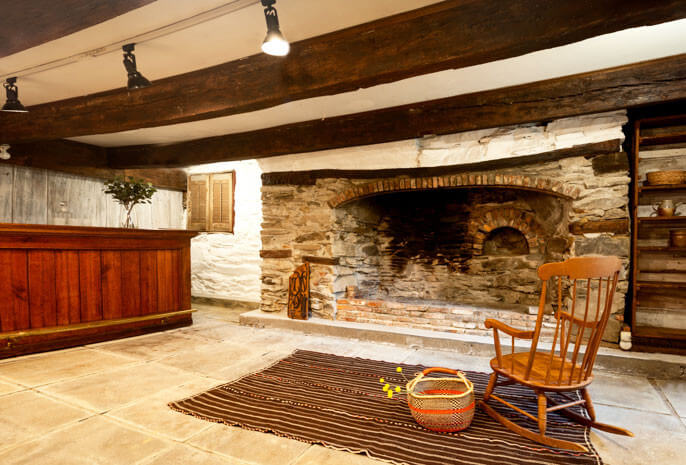
The original kitchen would have been located in the cellar and the massive cooking fireplace survives, complete with beehive oven.
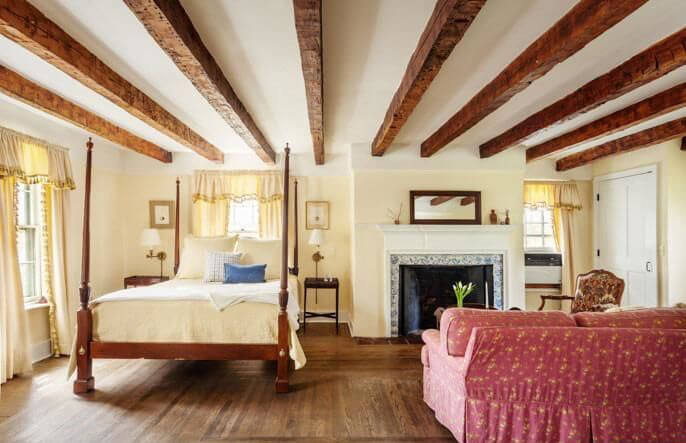
There are five bedrooms in the house, spread out over the second and third floors. The master bedroom is on the second floor along with a guest room and laundry. This bedroom shot provides a better glimpse of the tiled fireplace and it appears as if the swag detail apparent in the 1936 photo has been removed.

The third floor has the rest of the bedrooms, some tucked into the gambrel roof, leading to sloped ceilings and quirky spaces.
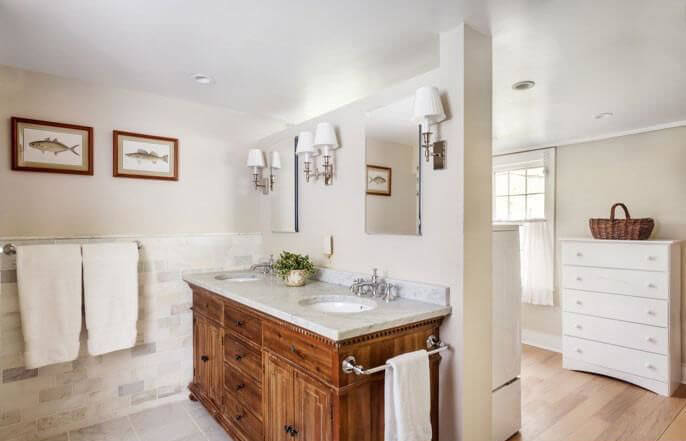
There’s a powder room on the first floor and a full bath on each of the upper stories for a total of 2.5 baths.
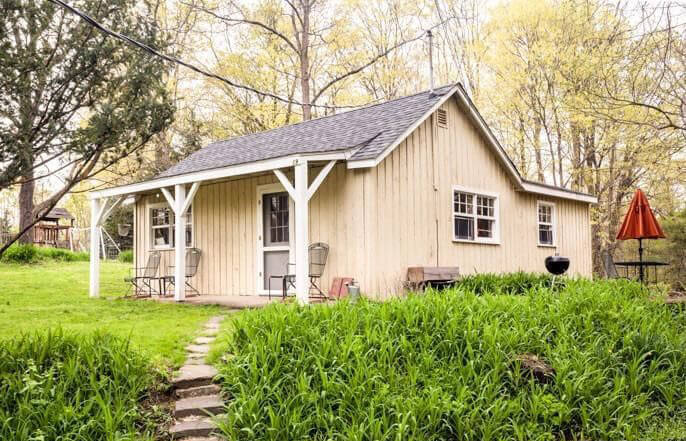
The house sits on just over 1.5 acres of land and includes a small guest cottage. The one bedroom space is currently used as a rental property.
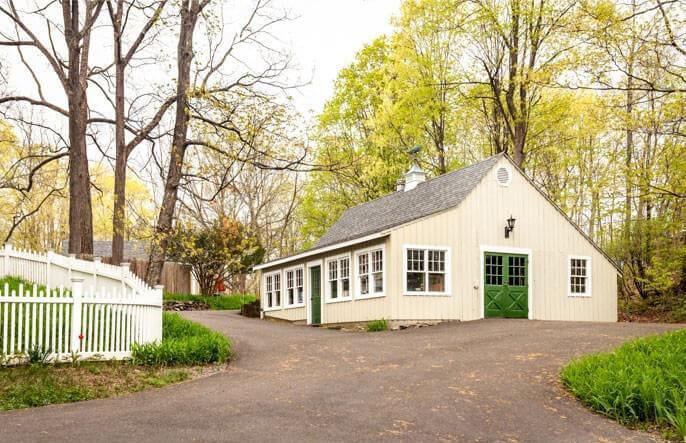
A garage and workshop space has electricity and a wood burning stove if you wanted to set up your own artists lair.
The house is listed for $725,000 by Lillian Schlein of Gary Dimauro Real Estate.
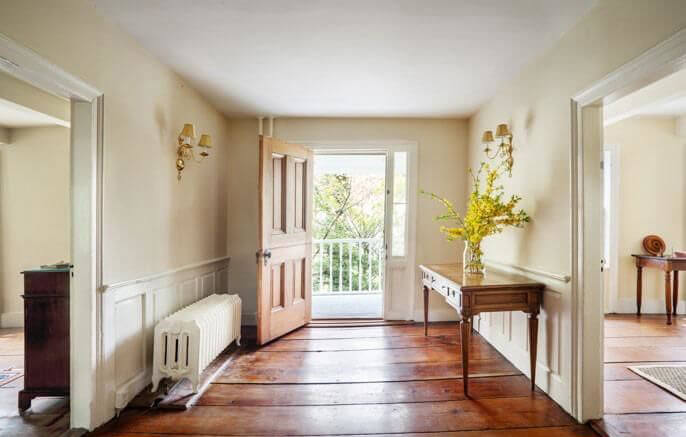

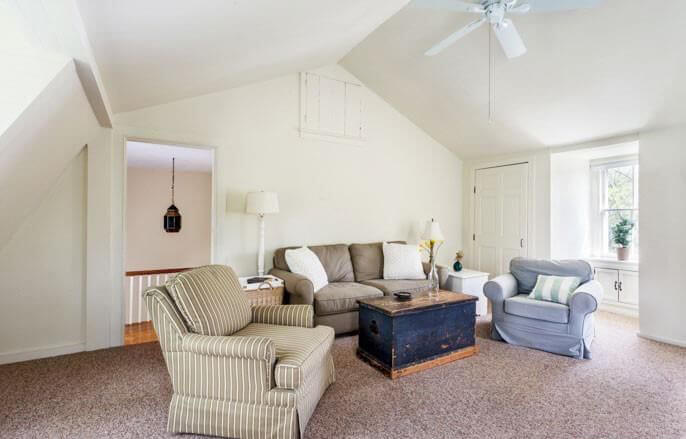

Related Stories
- If You Can Spare a Dime, This Dutchess County Farm Could Be Yours for $1.7 Million
- Fulfill Your Garden Dreams as the Second Owner of This Lush 1930s Estate in Ossining
- A Picturesque Pre-Civil War Manse by Architect Frederick Clarke Withers Could Be Yours for $749K
Email tips@brownstoner.com with further comments, questions or tips. Follow Brownstoner on Twitter and Instagram, and like us on Facebook.






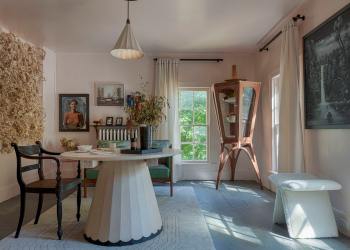


What's Your Take? Leave a Comment