Creatives Unveil Their Visions of Home at the Annual Kingston Design Showhouse
With softly curved furniture and soothing colors, a 19th century dwelling has been transformed into a cozy evocation of home for the Kingston Design Showhouse.

Dining room designed by Aude Bronson Howard. Photo by Phil Mansfield
With softly curved furniture and soothing colors, a 19th century dwelling has been transformed into a cozy evocation of home for the Kingston Design Showhouse, even with a room dubbed “Anywhere But Here” as an all too accurate nod to the recent reality of life spent at home.
Behind the revamp were 10 designers who collaborated with makers and artisans to overhaul eight rooms and the surrounding landscape in time for an unveiling this month. Hosted by Kingston Design Connection, a network for area creatives founded by designer Maryline Damour of Damour Drake, this year’s showhouse marks the fourth for the organization and the second to take place amidst the pandemic.
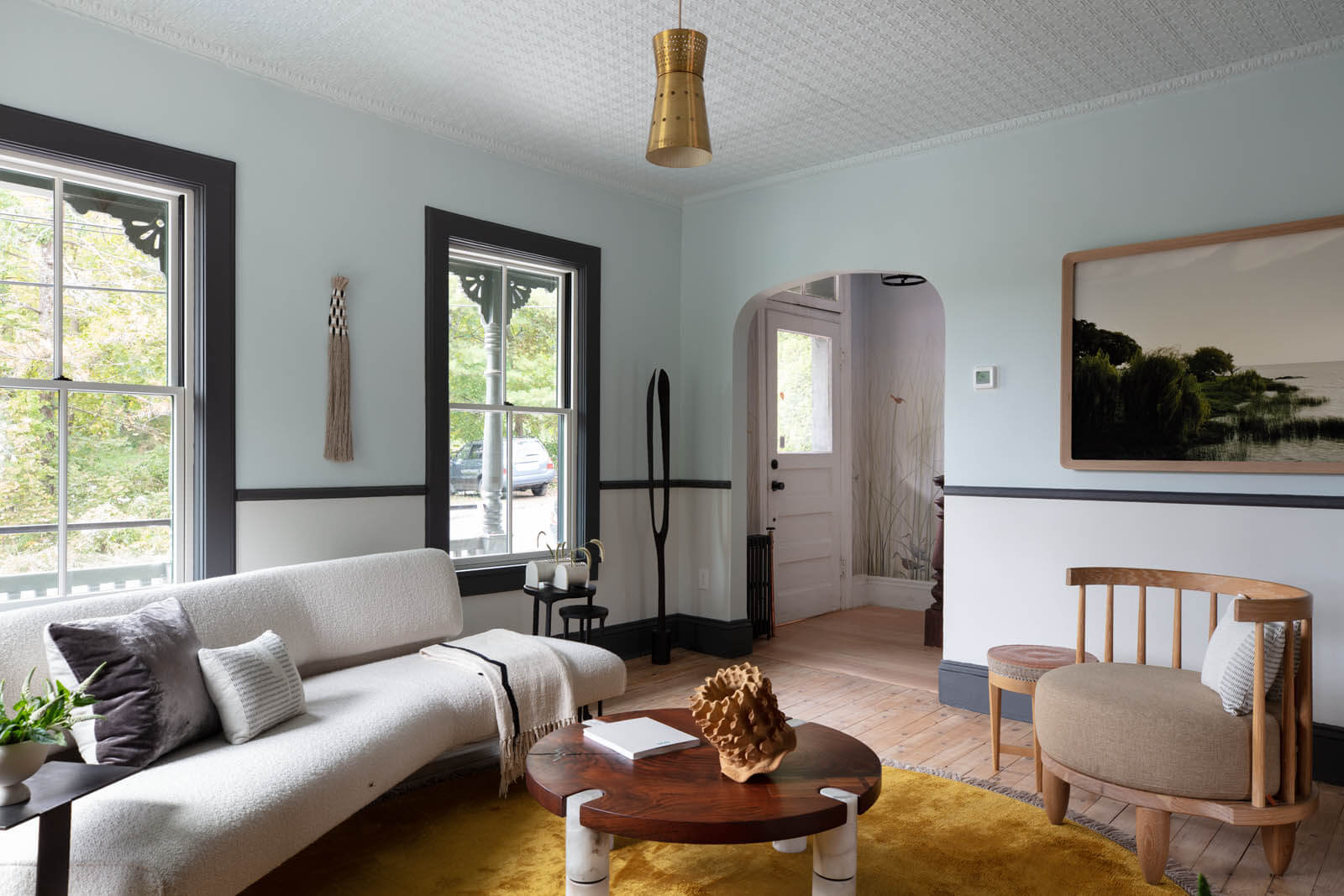
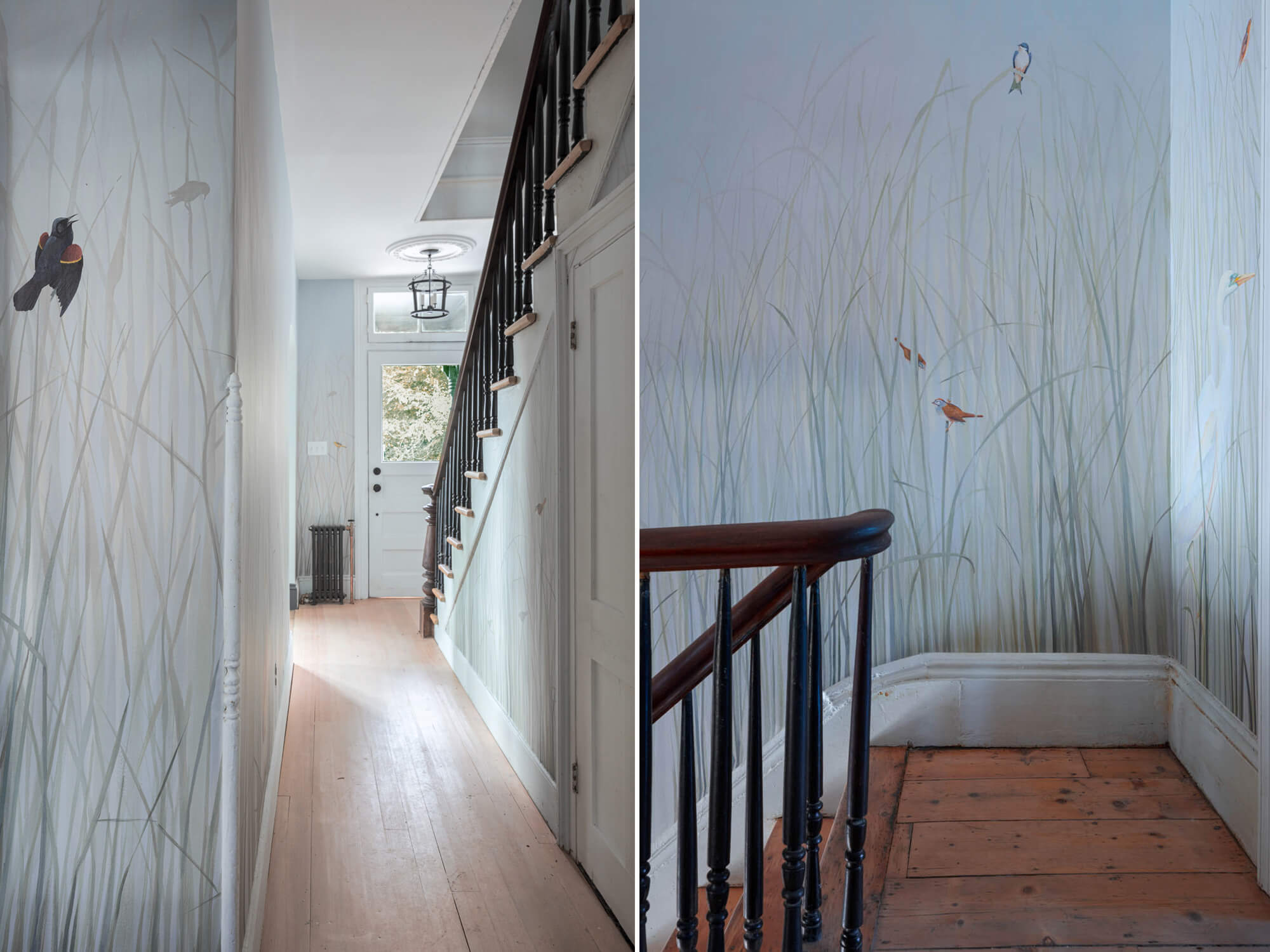
The impact of the pandemic on what home means and how spaces are used seems to be a thread, intentional or not, throughout the interior, beyond the overall calming design notes. A Scrabble room speaks to time spent indoors with games, a work from home desk has a backdrop to make virtual meetings more interesting and a garden with pergola is an outdoor escape. Handmade pieces including textiles, ceramics and wood carvings are featured in many of the rooms.
Participating designers this year include Haleh Atabeigi, Stacey Anderson, Audrey Sterk Design, Aude Bronson-Howard, Maryline Damour and Mel Jones of Damour Drake, Jesika Farkas, Barbara Fisher Interiors/Suzanne at Atmosphere, Jeff Keiter, Jennifer Morris and Nesta Studio.
While the showhouse is on view for the remaining weekends of October, once it closes it will have an important second act. Damour wanted this year’s showhouse to address the issues surrounding affordability for long-term residents and formed a collaboration with the Kingston City Land Bank. The transformed house will be sold below market rate to an eligible buyer.
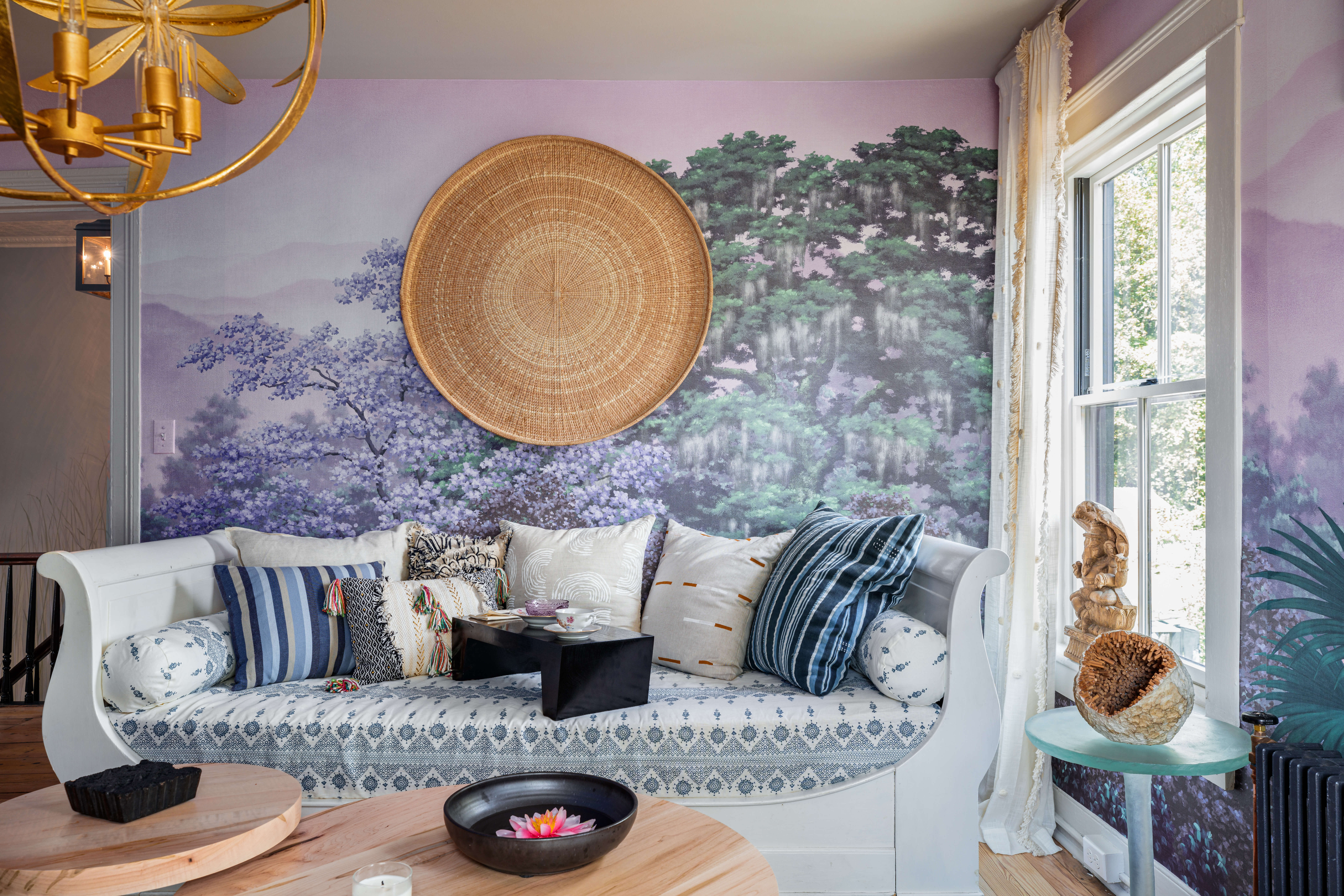
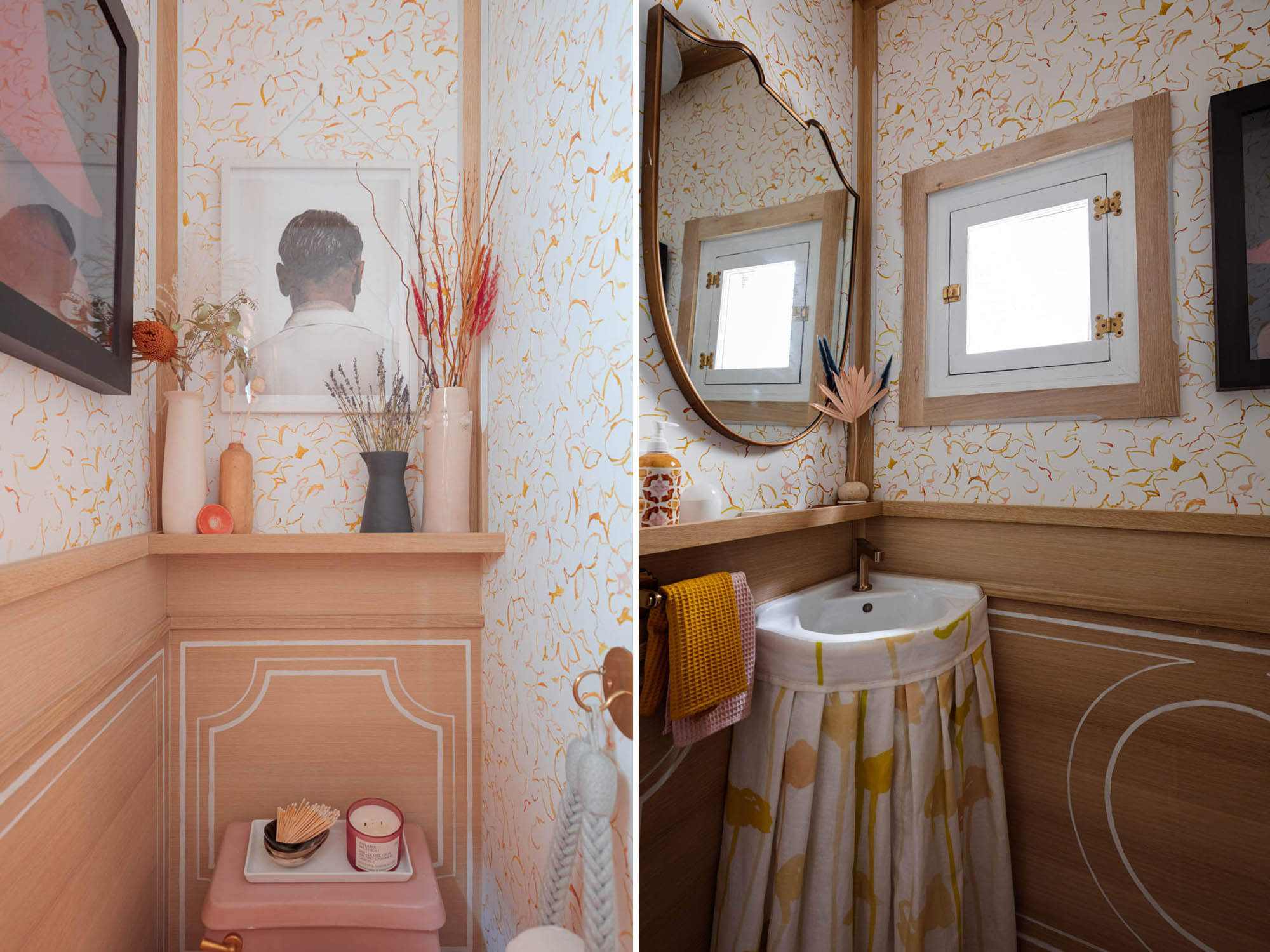
The modest 19th century front-gable brick house at 174 Hasbrouck Avenue chosen for the collaboration likely dates to the later half of the 19th century. The newel post and staircase, wide floor boards and parlor mantel are in keeping with houses built around the middle of the century. A Sanborn map from 1887 shows the house in place on what then was the corner of Newkirk Avenue with a block filled other two-story dwellings. Intriguingly a circa 1870s bird’s eye view shows the block with houses with front-gable silhouettes very similar to that of No. 174 and some of its neighbors.
Both views illustrate just how dramatically the surroundings of the house have changed. Urban Renewal projects sliced through the neighborhood in the 1960s and ’70s with a major highway bisecting what was once a flourishing neighborhood. Once a long stretch of road leading down towards the water, Hasbrouck Avenue was split in two, with No. 174 left standing on a short block next to the highway.
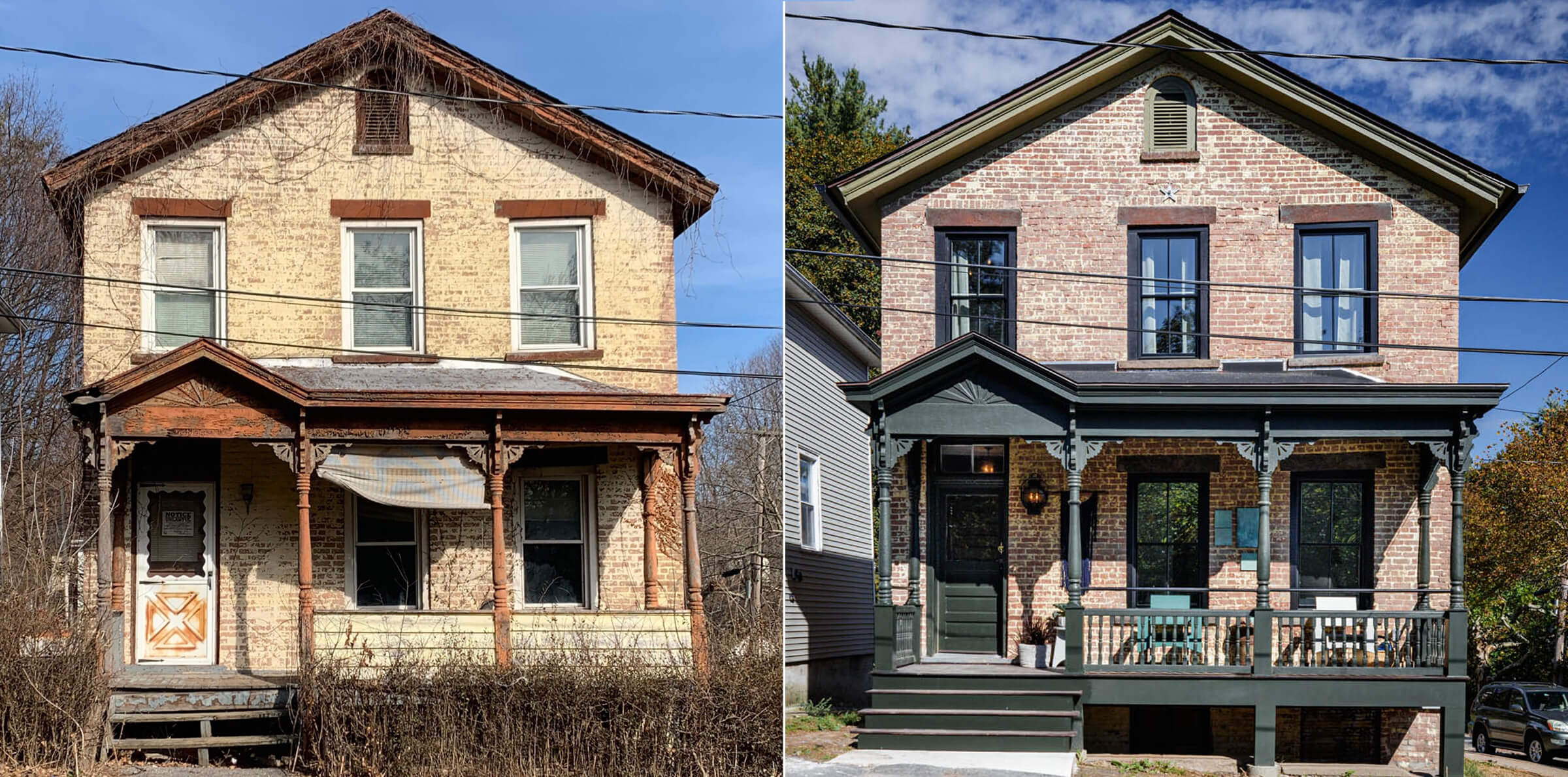
The house shines a bit more brightly on its corner now with an exterior renovation undertaken as part of the showhouse and in preparation for its return to housing for a local family. The Kingston City Land Bank (whose board chair is prominent Kingston old-house restoration blogger and former Brooklynite Daniel Kanter) acquired the vacant house from the city. The nonprofit tackled the reconstruction of the collapsing Italianate-style front porch, including the restoration of its original architectural details, and shored up the building’s foundation.
The transformed house is open to the public for two more weekends, October 16 and 17 and 23 and 24 from noon to 5 p.m. Advanced tickets of $25 are required and all attendees must be masked. For more information and to purchase tickets, visit the Kingston Design Showhouse event page online.
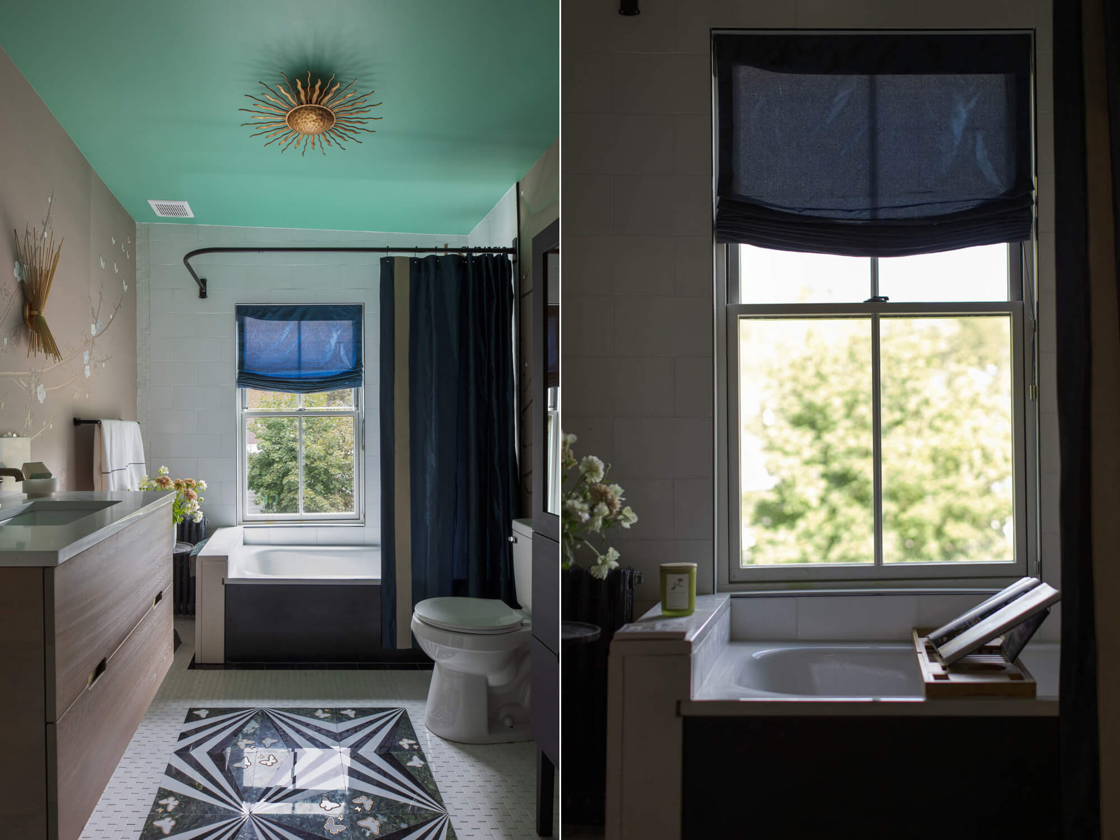
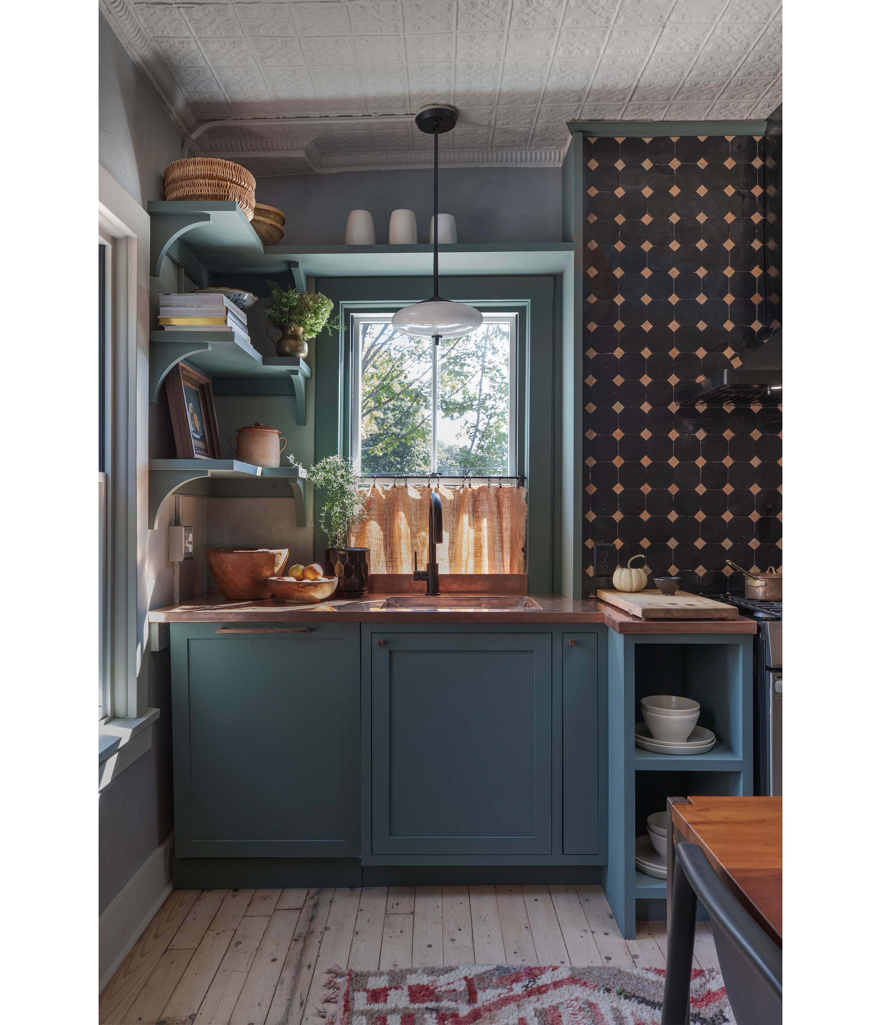
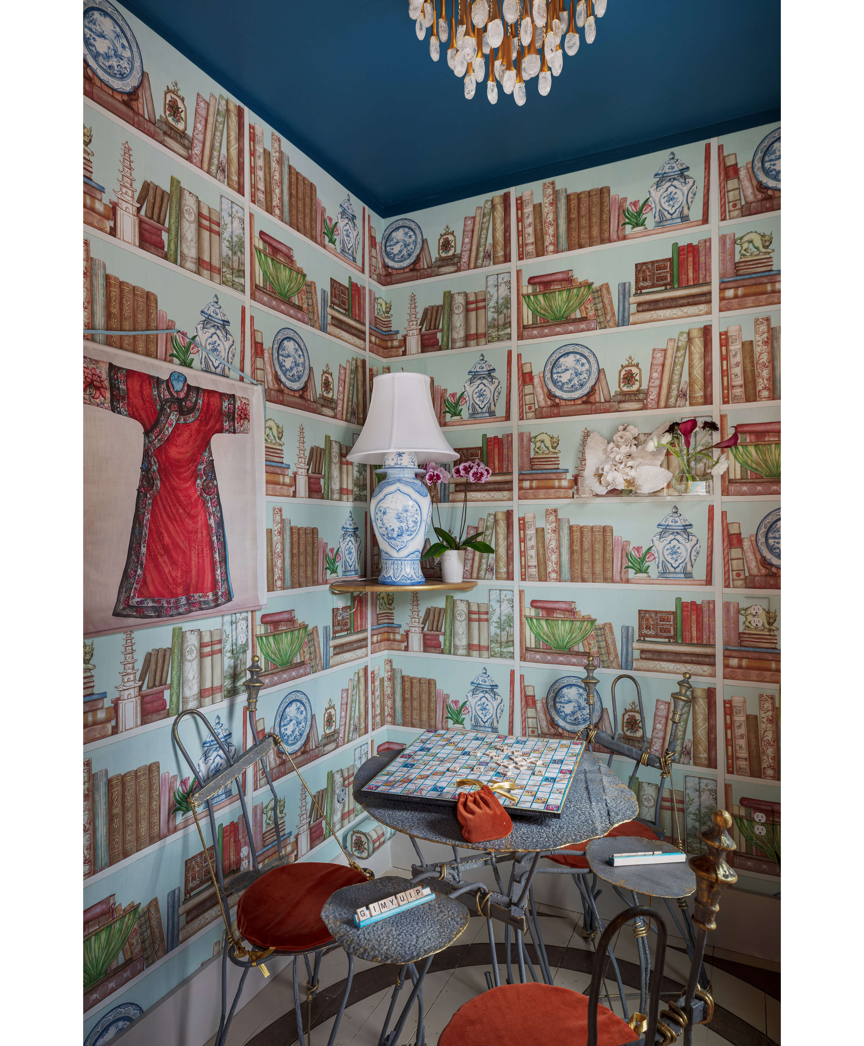
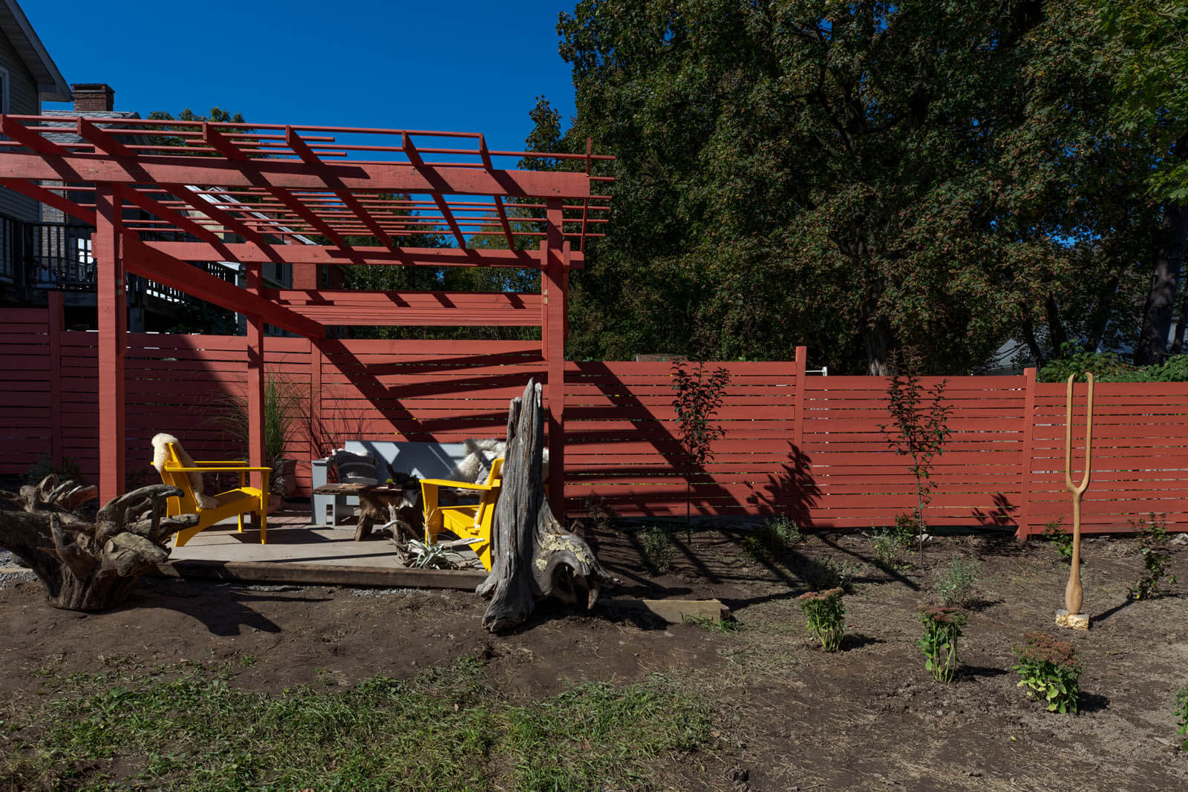
[Photos by Phil Mansfield]
Related Stories
- Kingston Design Connection Preps for Fourth Annual Showhouse With a Focus on Affordabilty
- The Show Will Go On: The Third Annual Kingston Design Showhouse Opens This Month
- Decked Out for a Design Showhouse, This Historic Kingston Italianate Wants $975K
Email tips@brownstoner.com with further comments, questions or tips. Follow Brownstoner on Twitter and Instagram, and like us on Facebook.

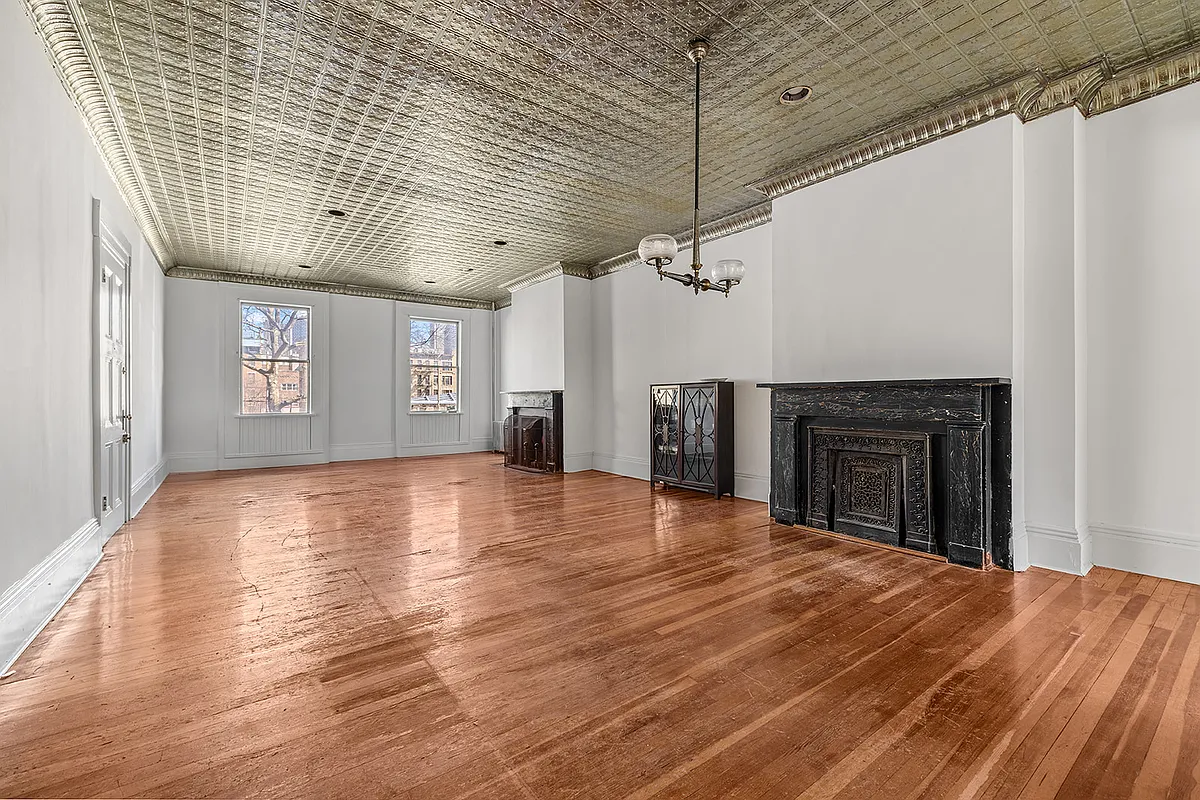
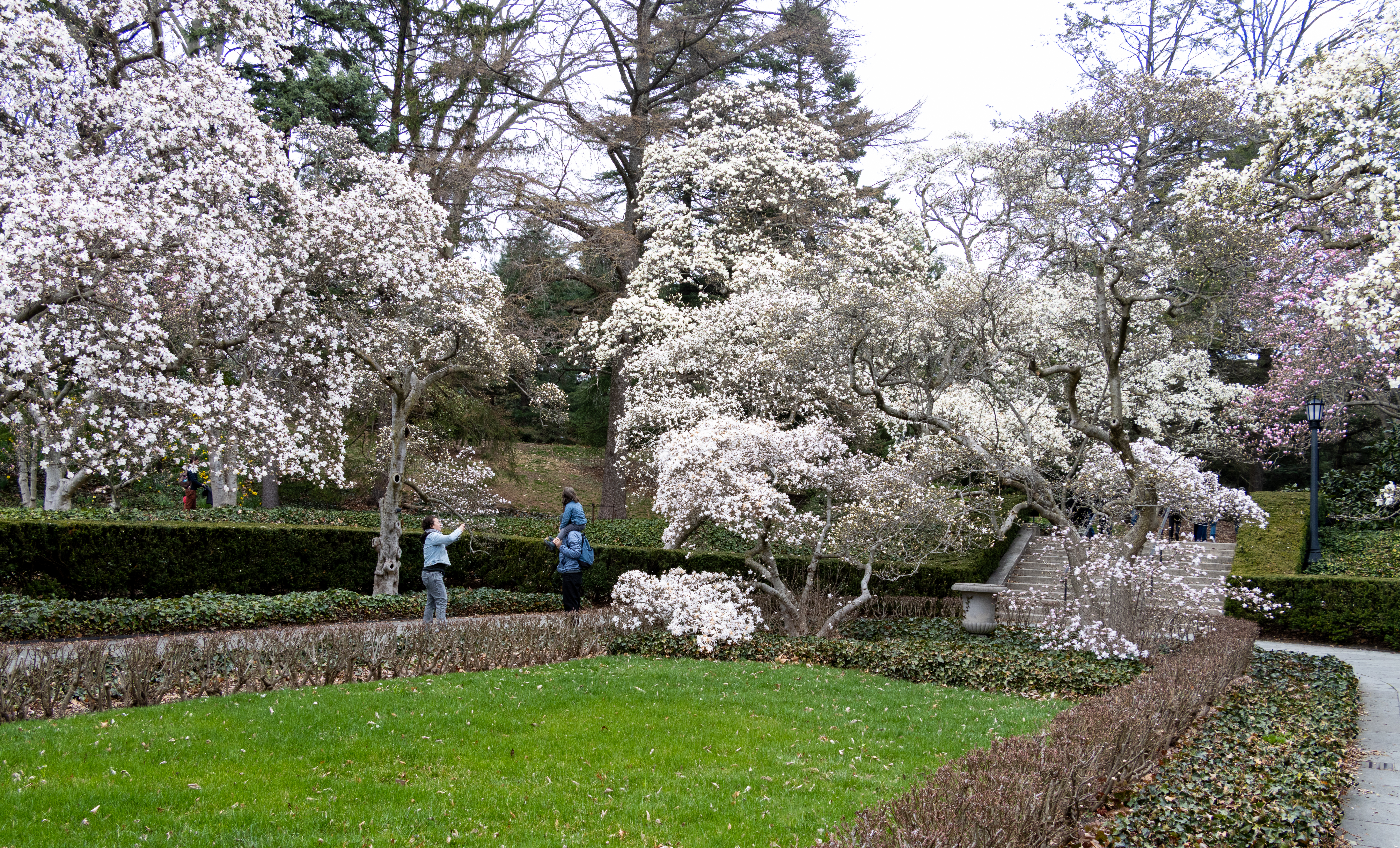

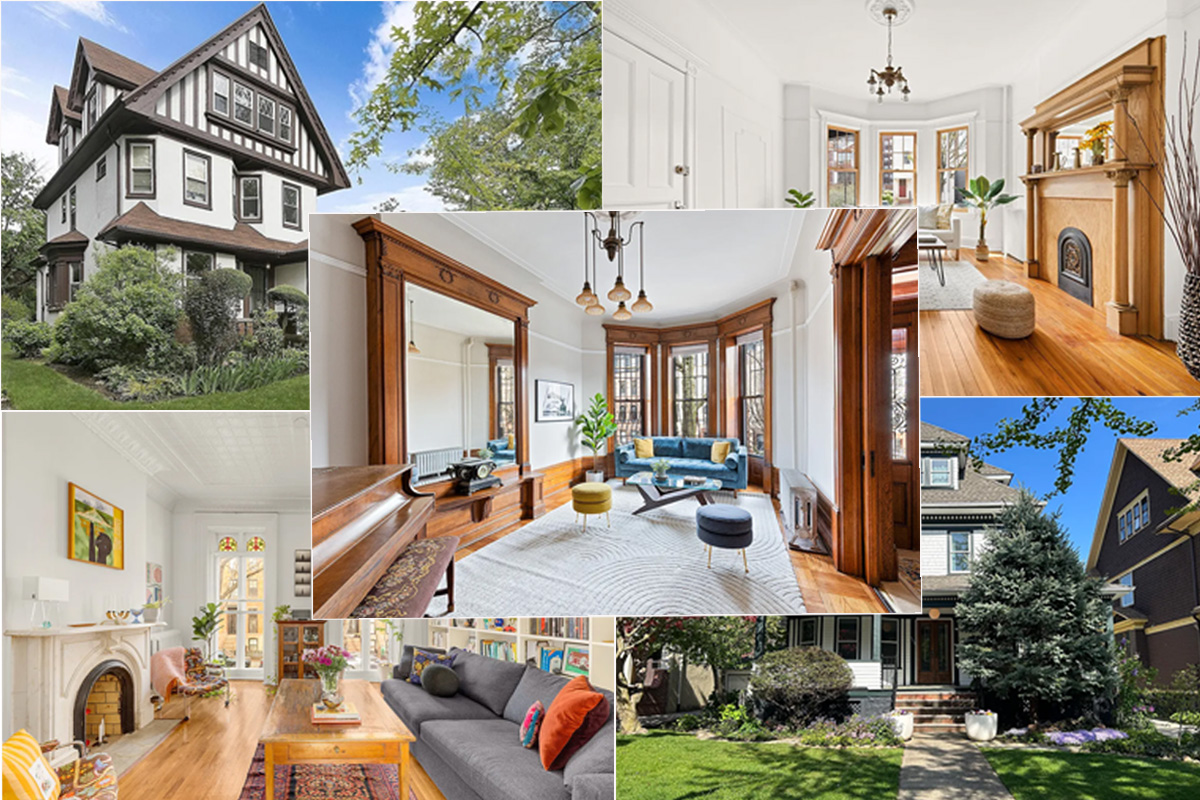




What's Your Take? Leave a Comment