Condemned Kingston Cottage Turned Picturesque Charmer, Yours for $475K
Kingston designer, blogger, and old house rehabber Daniel Kanter gave it a full overhaul.

Photo via Houlihan Lawrence
For an old house lover with more admiration than patience for renovation, this Kingston cottage looks picture perfect inside and out after a 10-year project to rescue the previously condemned structure. Some remaining details were salvaged amidst a full house overhaul by Kingston designer, blogger, and old house rehabber Daniel Kanter, resulting in a petite dwelling with an abundance of charm.
Located at 110 Clinton Avenue, the gable-front house on the market is given a date of 1895 in the county records, but historic maps indicate it might be an earlier structure that was once part of the adjacent property at 114 Clinton Avenue.
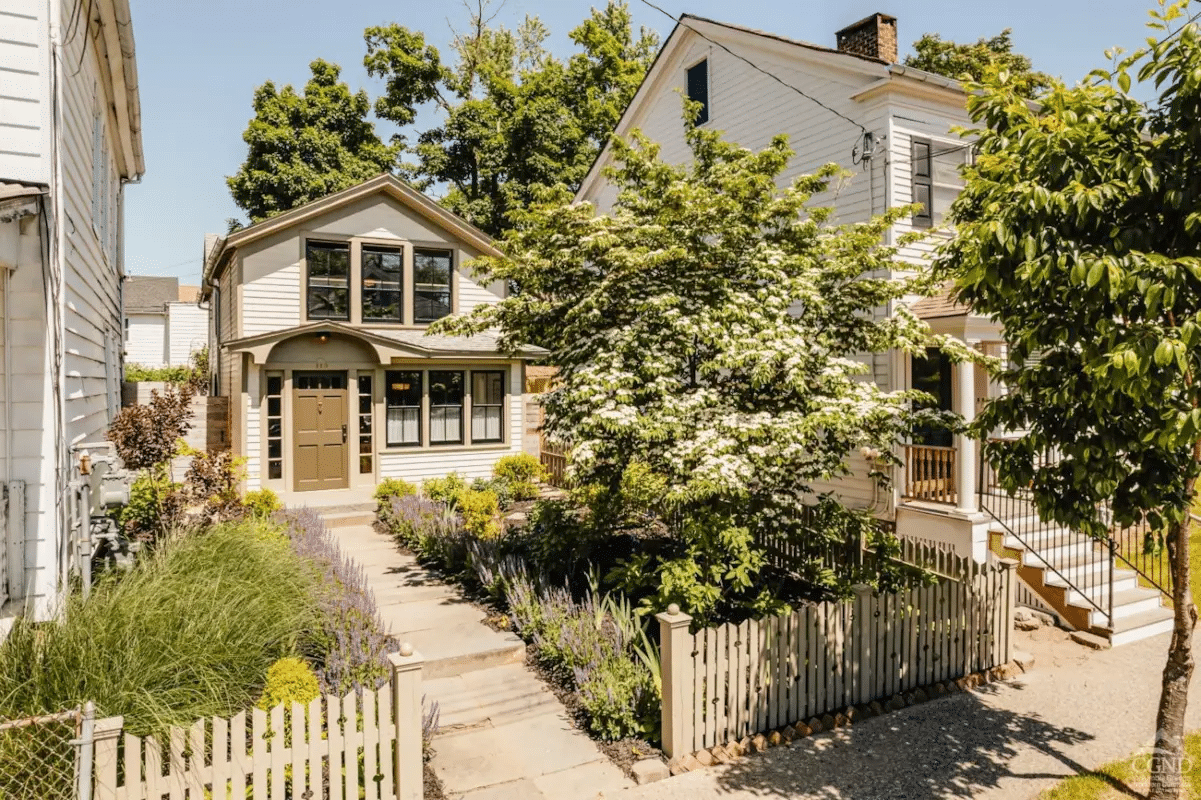
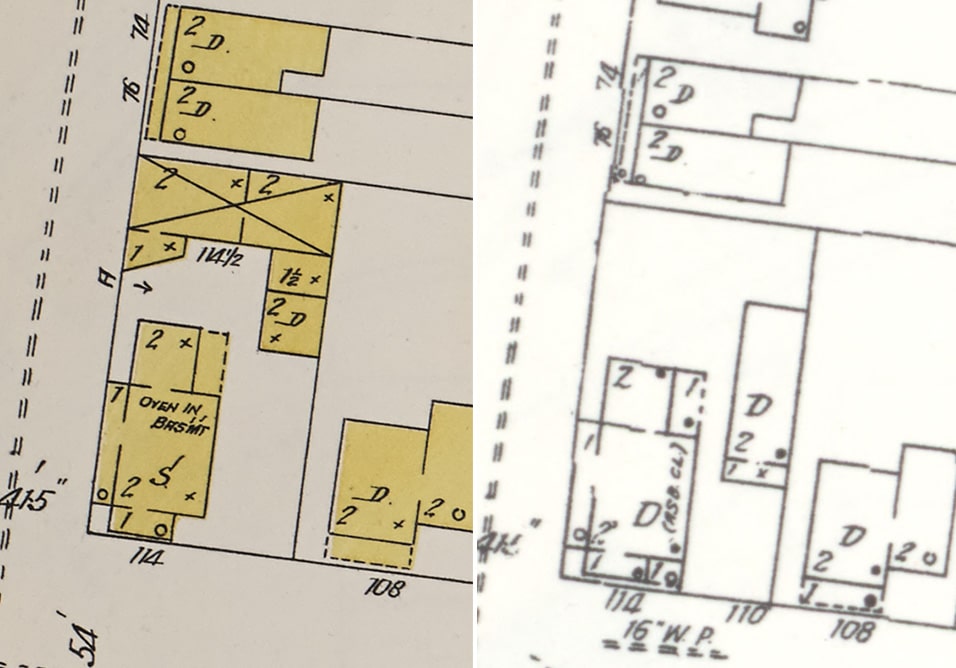
Maps from the 1880s and 1890s show the building at No. 114 as a bakery with outbuildings, including a stable and dwelling, at the rear of the lot. By an updated map in 1959, that stable is gone; No. 114 is a dwelling; and a small frame house, perhaps originally part of those outbuildings, is indicated as 110 Clinton Avenue. The change in the lots likely took place in the 1920s.
Deeds show that in 1920 Allyne Mayes purchased the property at the corner of Clinton Avenue and Liberty Street from Erastus and Marian Post, and the sale included the parcel on which No. 110 now sits. A sale ad for the property in the Kingston Daily Freeman the same year used the 110 Clinton address and described the property as a house with a store and a barn on the corner of Liberty Avenue.
In 1926, Allyne Mayes transferred a 23-foot-wide portion of her property to Walter and Ruth A. Cowdrill. The following year Walter, a diamond cutter, is shown in a Kingston city directory as living at the rear of 114 Clinton Avenue. By the 1928 city directory, the address of 110 Clinton Avenue appears. The couple is recorded at 110 Clinton Avenue in the 1930 census. Cowdrill died in 1930 and by 1931 the cottage was home to widow and shirt factory worker Mae Heaps and her young daughter.
Perhaps fittingly for the diminutive size of the cottage, Mae turned to making doll clothes in the 1950s following an illness that led one local press blurb to describe her as a “shut-in.” She advertised her sewing services in 1954 for doll clothes and aprons made to order. She lived in the cottage until her death in 1964.
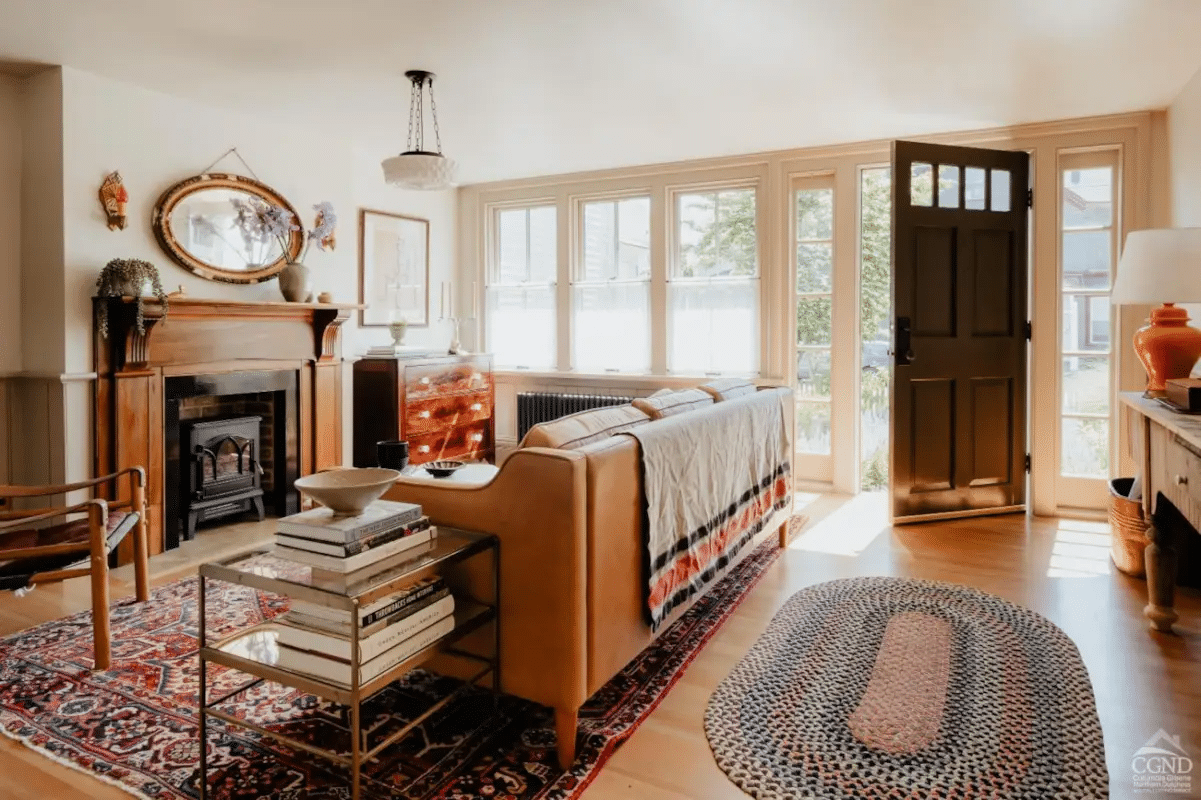
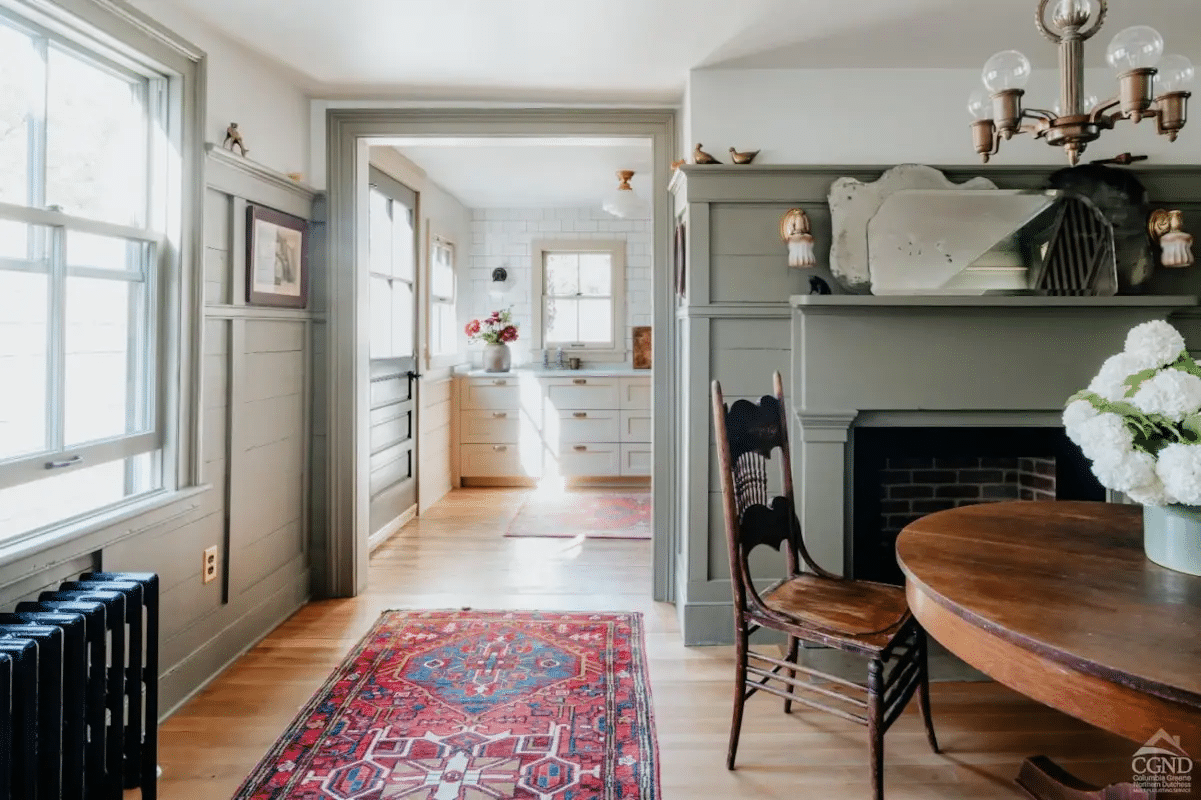
The house, which had likely already been added to over the decades, no doubt had more updates during her time. Those mostly didn’t survive the most recent renovation, but she would recognize details like the tin ceiling and staircase. Almost everything else is the vision of Kanter, with an extensive use of repurposed materials. The listing photos show the house fully staged by Kanter with a mix of vintage, antique, and repurposed pieces. If you want to see how all the renovation and design magic was made, most of the details are covered on his blog where the dwelling is given the moniker Bluestone Cottage. The listing calls it the Clinton Post Cottage, perhaps a nod to the earlier owners of the site.
The floor plan was given some tweaks and the house now has a living room, dining room, and kitchen on the main level along with a powder room. Upstairs are two bedrooms and a large full bath. The laundry room, which wasn’t ignored in the design process, is in the basement.
Many of the historic elements were added by Kanter including the mantel in the living room, radiators, hardware, and fixtures. Salvaged materials, some repurposed from the house itself, were used to create wainscoting and moldings.
That includes in the vintage-inspired country kitchen where salvaged supplies mix with Ikea cabinets with Semihandmade Shaker fronts, an apron front sink, and white wall tile.


Both bedrooms have similar shiplap wainscoting, one in yellow and the other beige. A third bedroom was turned into the main bath with a vintage wall hung sink, black and white hex floor tile, and a claw foot tub.
In the basement the design was inspired by a 1940s Antarctica research station according to Kanter’s Instagram. There is a stained concrete floor, a pop of turquoise paint, and room for a full sized washer and dryer in the under 200 square foot space. There is even a laundry chute.
Set back from the street, the house has a substantial front garden, which is separated from the sidewalk with a new picket fence designed by Kanter. A horizontal fence encloses the rear yard where there is a pea gravel patio with space for dining, a planting bed, and a shed.
Anthony D’Argenzio of the This Old Hudson team of Houlihan Lawrence has the listing and the house is priced at $475,000. The listing was just recently updated to reflect an accepted offer.
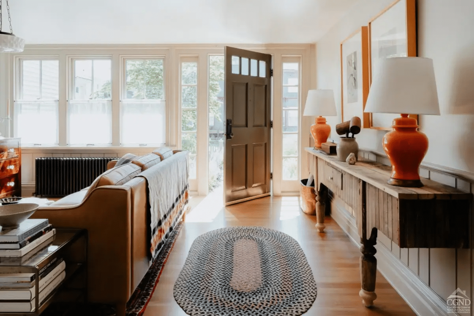

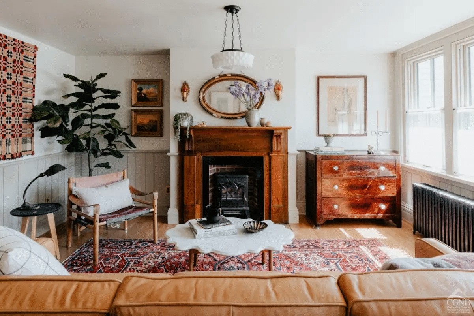
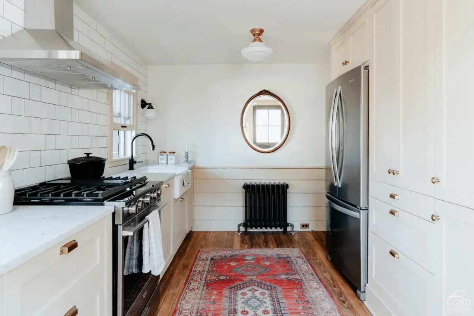
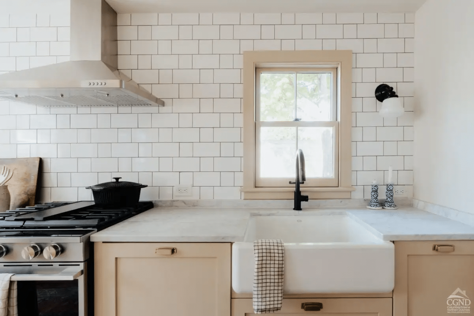

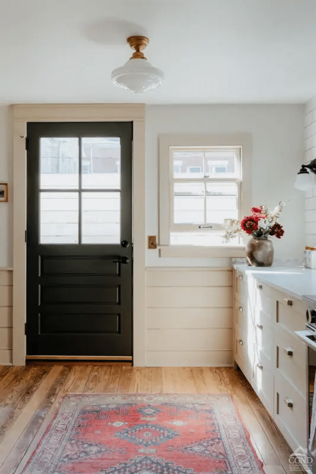
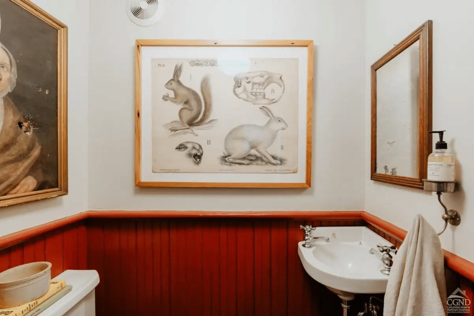


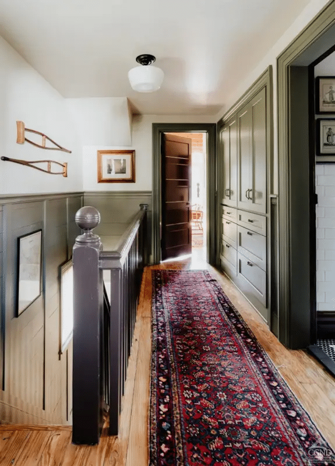
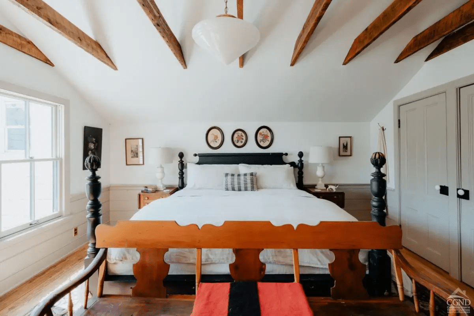
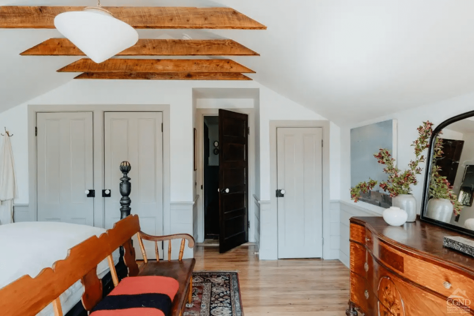
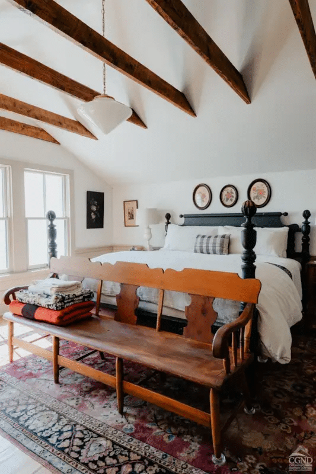
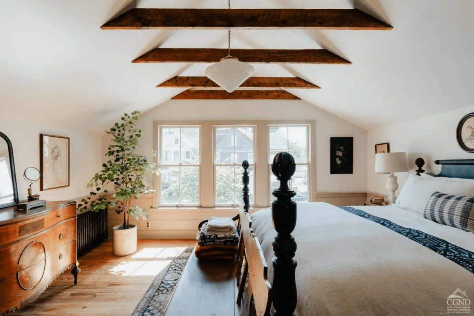
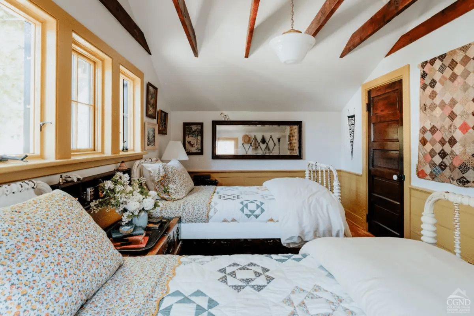
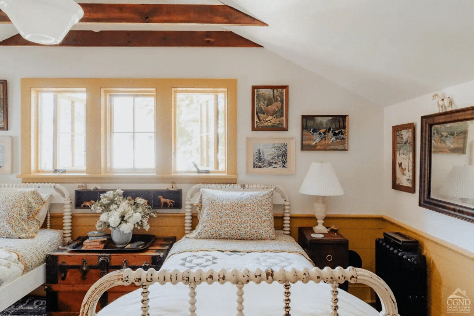

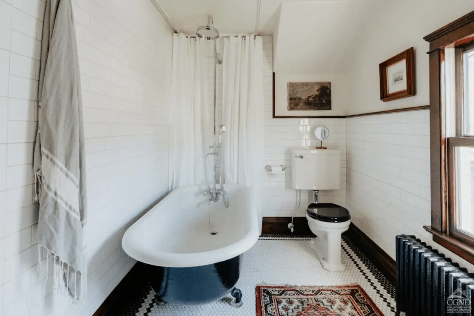
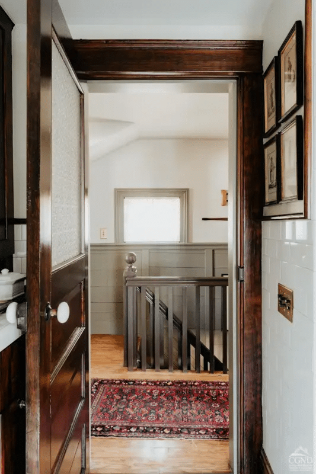
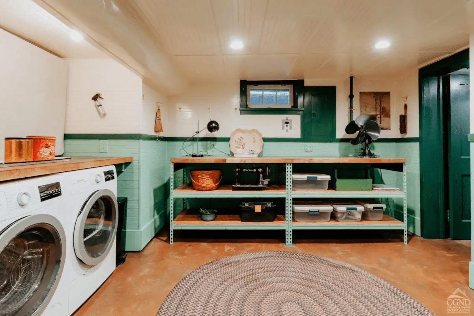
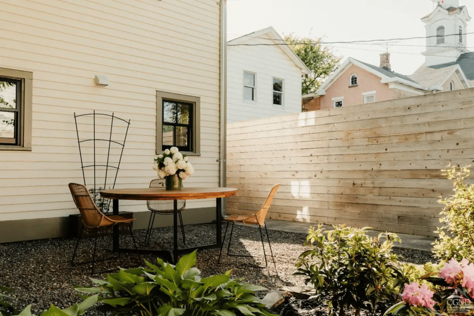
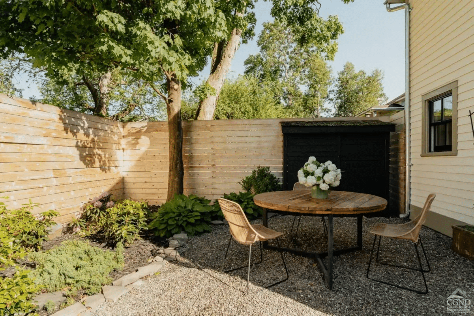
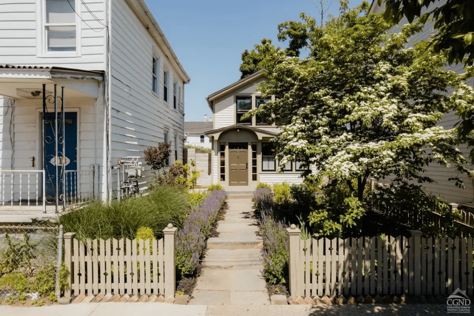
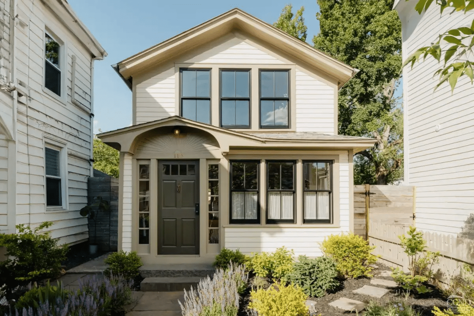
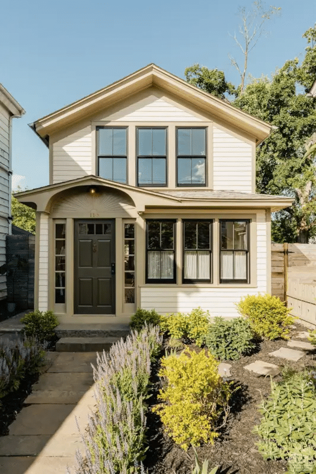

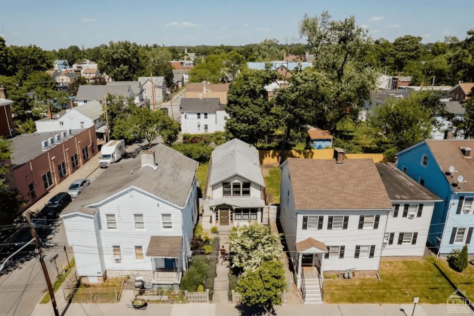
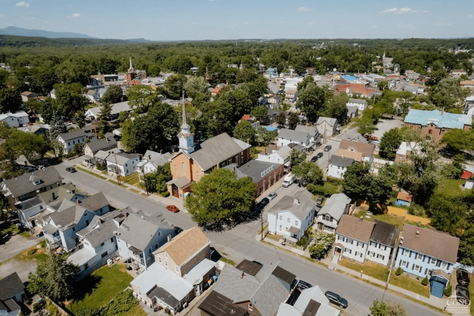

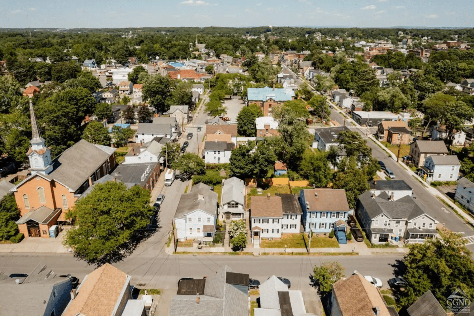

[Images via Houlihan Lawrence except where noted otherwise]
Related Stories
- A Hudson Sheriff’s Former Wood Frame Cottage, Yours for $835K
- Be the Third Owner of This Westchester County Second Empire, Yours for $948K
- A Railroad Workers House in Athens’ Brick Row, Yours for $349K
Email tips@brownstoner.com with further comments, questions or tips. Follow Brownstoner on X and Instagram, and like us on Facebook.






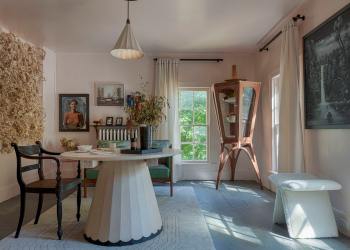


I think he did a nice job, but I’ll never understand his obsession with fake fireplaces — especially the one that profoundly shrinks the dining room. They barely fit that staging table in there.