Father Divine's Piece of Heaven in Ulster County, Yours for $1.5 Million
Known for its charismatic Depression-era owner, this Kingston property boasts a mansard-roofed manse, carriage house, and acreage.

Photo via BHHS Hudson Valley Properties
It offered a bit of heavenly living for the followers of the charismatic Father Divine in the 1930s, and this Kingston property still offers a bucolic bit of acreage with a substantial Second Empire brick manse. There is room for plenty with an additional carriage house, playhouse, and 20th century garage.
At 67 Chapel Street in the Wilbur neighborhood of Kingston, the house on the market was built circa 1870, well before the 1936 purchase by Father Divine’s followers, but it is perhaps that slice of history in the long chain of ownership that is the most attention grabbing.
When the house was constructed, it was part of the hamlet of Wilbur, an industrial area south of downtown Kingston. While an 1870 map shows mills, lime kilns, and other industry, the most important business was the quarrying, dealing, and shipping of bluestone. Stoneyards lined the shore of the Hudson River, which provided transit to carry the natural stone of the area to the booming cities of the Northeast. When the industry declined, so did the population. The surviving architectural fabric of the area was examined in a 2023 historic resource survey to determine any potential for National Register eligibility ahead of planned redevelopment of the Wilbur and Ponckhockie neighborhoods. The final report identified historic districts as well as individual properties potentially eligible for listing, including the Chapel Street house, identified as the former James Sweeney home.
That attribution comes from the 1870 map, which shows the house as the property of Sweeney. Deeds seem to show that Sweeney, an Irish-born bluestone dealer and already married to wife Elizabeth, purchased the property from Isaac and Emily Ann Clearwater in 1865 — one of a number of land transactions completed by Sweeney that year. Isaac Clearwater was a carpenter so it is possible a house was already on site at the time of the purchase, but intriguingly, a local paper reported in 1869 that the house of James Sweeney at Wilbur was “entirely destroyed by fire.” If that report is accurate, it would seem to date the mansard-roofed house to the early 1870s.
James died suddenly in 1874 at the age 44 and his will shows he left all his personal property and real estate to his wife, Elizabeth. She was left a widow with a family of 10, the oldest about 22. A hunt through city directories shows James appearing as a dealer of the area’s North River bluestone before his death, first with Donovan & Sweeney and then just under his own name. After 1874 Elizabeth took over the reins of the business. It became known as E. Sweeney and later as E. Sweeney & Sons, with several of her sons, including James J. Sweeney, active in the business.
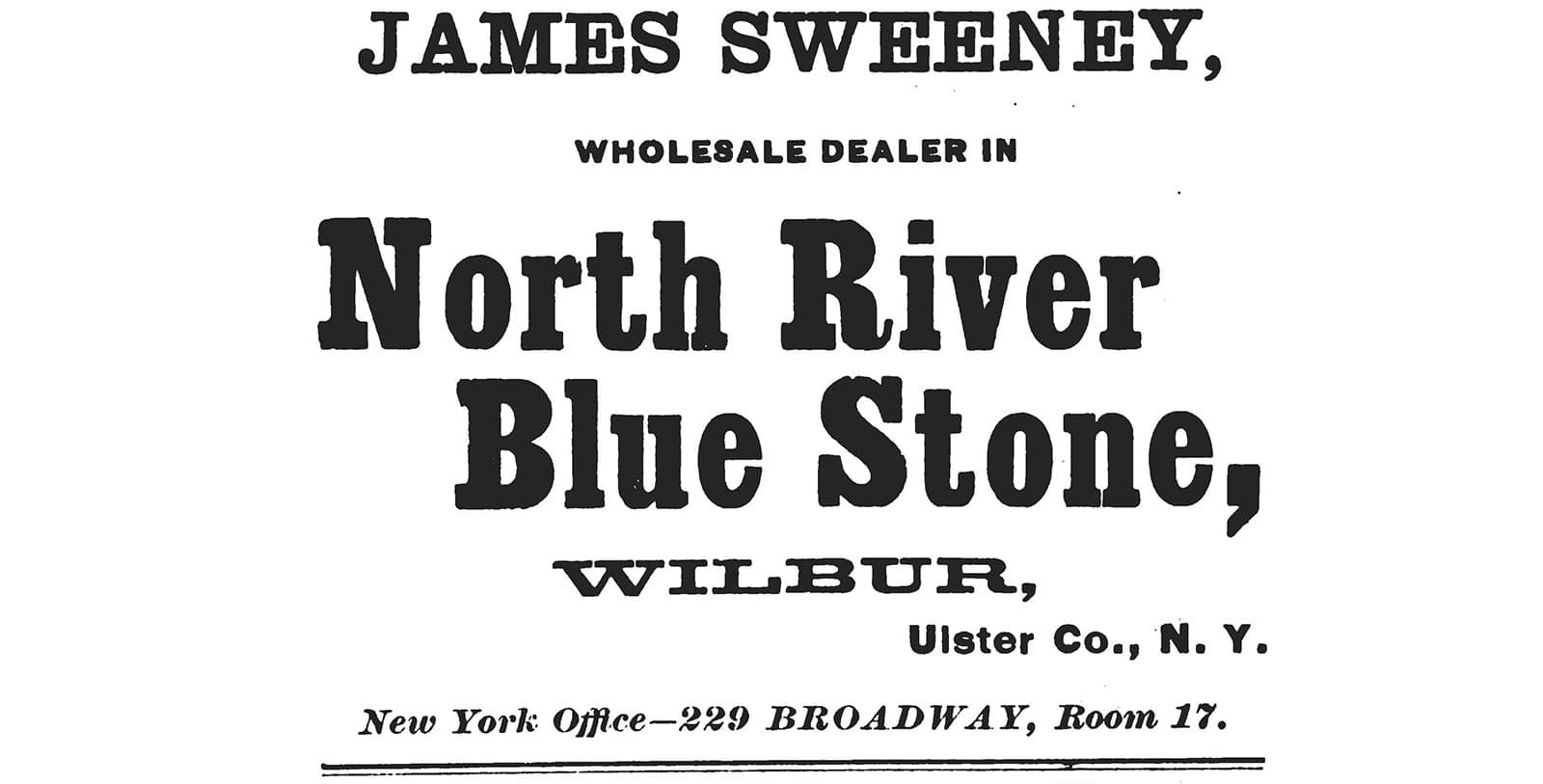
Elizabeth was still living in the Chapel Street home in 1884 when a description of a family reunion with her children at “the old home” made the local paper. In 1900 the census shows her still on Chapel Street, with her daughter Maria Flynn and three granddaughters in the household. Elizabeth died in 1907 and the property left family hands not long after, although the Sweeney name stuck. Local newspaper accounts continued to refer to it as the Sweeney property when it was transferred to various owners. In 1923 Gustave and Amalie Pick bought it and turned it into The Pensionate, an “exclusive home for children age 4 to 8.”
In early 1936, rumors were reported in the local press that the old Sweeney place was being eyed by African American preacher Father Divine as he toured Ulster County properties. This proved true when news of the sale hit the papers in March of that year. The Chapel Street property would be just one of the “heavens” purchased for the International Peace Mission movement of Father Major Jealous Divine during its heyday. The group still exists and is headquartered in Gladwyne in Pennsylvania.
Revered as God by his followers, he began his preaching life in the South before moving north and eventually settling in Sayville on Long Island. It was in Sayville and in the bleakness of the Depression that his message of enjoying a heaven on earth began attracting thousands. He provided food, housing, and jobs in Harlem, with true followers expected to live a virtuous life refraining from drugs, smoking, alcohol, and sex. He garnered plenty of press along with thousands of believers.
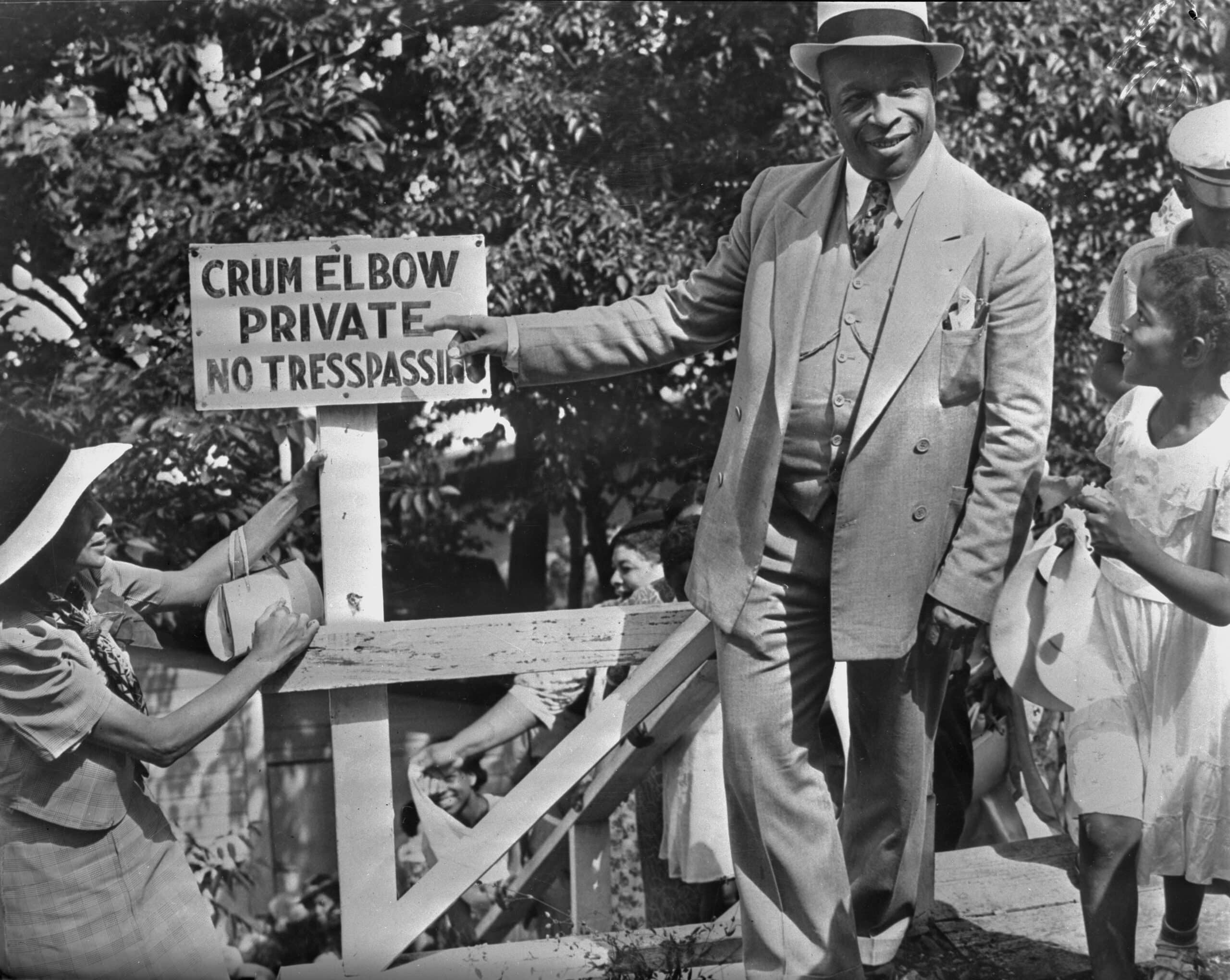
Modern scholars, while acknowledging the cult-like influence of Father Divine, also highlight the integration and civil rights agenda that was central to his work. His complex legacy includes having followers give up all their possessions to live communally and turn over the proceeds of their labor to support the community. Those communities were integrated in keeping with the beliefs he espoused. Black and white followers were separated by gender in the living quarters, but not race, something not welcomed by some communities. He also pushed for anti-lynching legislation and his Righteous Government Platform included abolishing discriminatory laws and practices based on “race, creed, or color.” His message, and practical assistance of food and housing, spoke to many people in the midst of the financial upheaval and uncertain times. “Father’s Kingdom,” a 2017 documentary about the movement, includes a 1960s clip of journalist Ted Poston saying of Father Divine and his adherents, “He gave hope, a rather ridiculous hope, but he did give hope to a large number of people who otherwise had no hope at all.”
On August 20 of 1936, an estimated 1,877 of his followers boarded a steamer for the trip from Manhattan up the river to Wilbur, with the New York Times reporting that the “chanting throng” was traveling for an official dedication of the acreage the group had been accumulating in Ulster County. After landing, the group marched the roughly three miles to the former Sweeney property where an entrance gate had been erected proclaiming “Father Divine’s Peace Mission.” Local paper The Kingston Daily Freeman reported that movie cameras rolled as the followers, or Angels, strolled the grounds and jumped into the swimming pool. The house itself had already been remodeled and painted “the usual yellow and green, which appears to be the Father’s favorite color scheme” and a building behind the house had been turned into a restaurant serving chicken dinners for 15 cents.
A lawyer for the group told the New York Times reporter that 700 people had already moved up to the Ulster County properties purchased by followers and an estimated 2,000 were expected. The realtor who handled all of the Ulster County sales said the group had improved buildings and started cultivating the land to produce food for the growing community of believers. Census records for 1940 show 15 adherents in residence at the Chapel Street house.
Like other Peace Mission properties, the Wilbur house was originally bought by a group of followers for the use of Father Divine and the congregants. The Brooklyn mission at 70 Lefferts Place, purchased in 1939, was set up the same way. While Divine moved his headquarters out of New York State and to Pennsylvania in the 1940s and many of the group joined him, deeds show that the Chapel Street property wasn’t sold by the believers until 1985. This was well after the death of Father Divine in 1965. Mother Divine, his second “spiritual wife,” continued to lead the decreasing number of followers until her death in 2017.
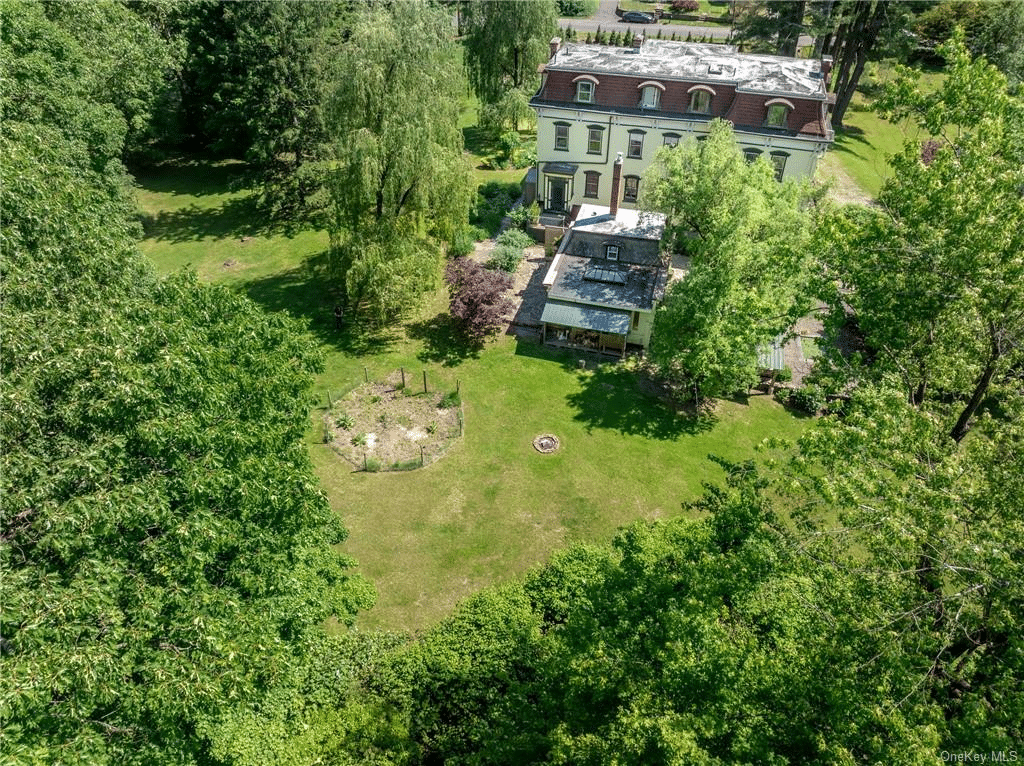
The most recent owner before the house sold to an LLC in 2019 was an installation artist and sculptor who added a dash of her own artistic sensibilities to the interior. The house has roughly 5,331 square feet spread over four stories with four bedrooms and six bathrooms. In addition to the virtually staged photos in the listing, interactive floor plans on the listing page link to more images and a 3-D house tour.
The main level includes a modest entry hall with period-appropriate newel post, a dining room, a living room, sunroom, kitchen, office, and full bath. The dining and living rooms both have high ceilings, wood floors, and Italianate-style mantels. The dining room, which is expansive with an ornate ceiling, would have been an important communal room in the days of Father Divine. The 1936 Kingston Daily Freeman article noted that for the opening it was set up with a “huge horseshoe dining table” with room for 20 people and laid with fine silver.
Another tin ceiling can be seen in the kitchen, which also has a vintage jade-colored farmhouse sink, butcher-block counters, a tile floor, a wall of exposed brick, and a peninsula with seating. A short hallway with a secondary staircase provides access to the large, L-shaped sunroom with views of the front lawn.
The slightly quirky layout of the second floor comprises a central rec room with a bedroom and en suite bath on one side and another full bath on the other. That full bath is quite large, and one of the virtually staged images shows it set up as a bedroom with a suggested glass box enclosing the fixtures.
The top floor includes studio space with a darkroom, sliding panels for mounting artwork, a full bath, and a sauna. It is worth a look at the 3-D tour for the basement level alone where “peace!” has been graffitied onto an oil tank and there is a cast iron stove, another mantel, and some built-ins.
Part of the property’s 4.3 acres, the garden space around the house includes a paved patio that stretches between the main house and the carriage house, a koi pond, and a dining area with a pizza oven protected by a pergola. The carriage house isn’t shown in full, but going by the aerial view it appears to be a mansard-roofed structure mimicking the main house. A perk of the one-bedroom structure is air conditioning. The 20th century three-car garage is described as “partially finished,” with a work room and space for parking. A blue-painted Italianate Gothic dwelling visible in the distance in one photo may be the playhouse mentioned in the listing.
Hayes Clement of BHHS Hudson Valley Properties has the listing and the property is priced at $1.5 million.
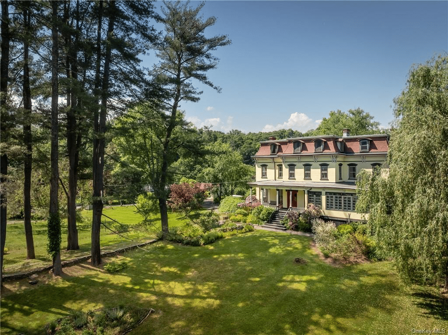
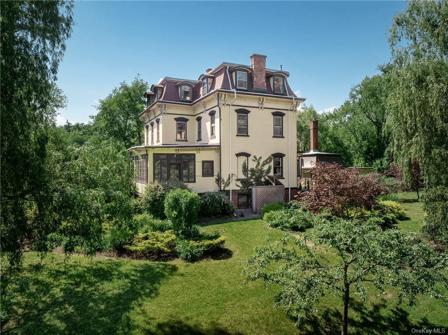
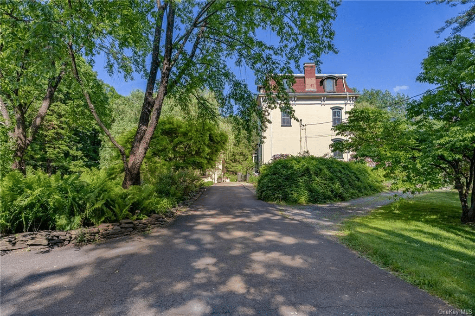
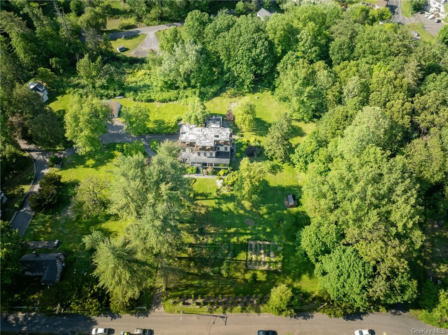


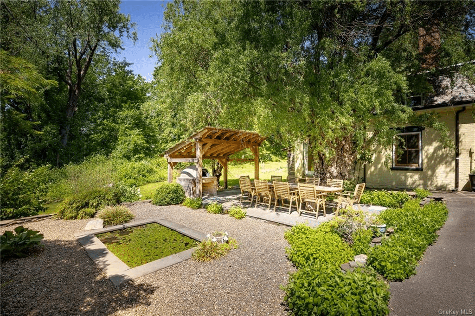
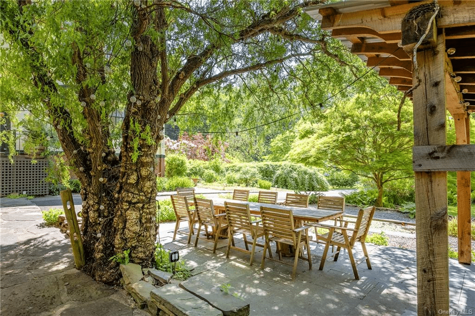



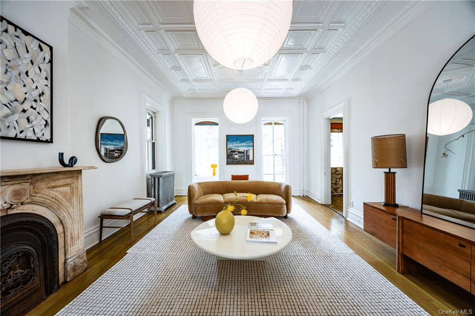

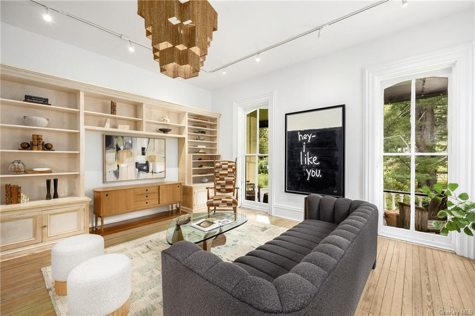
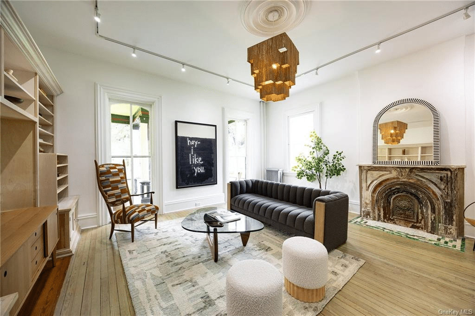
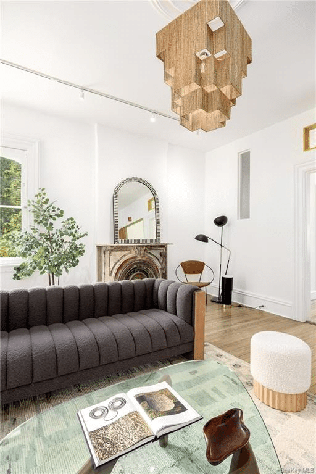

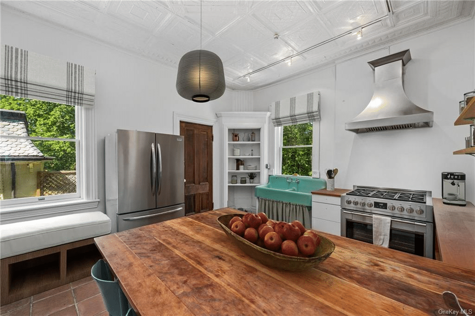
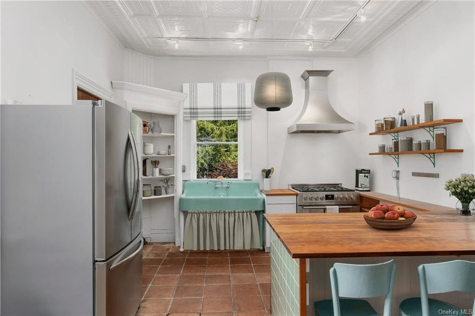
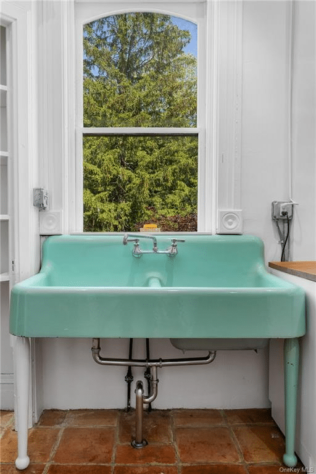
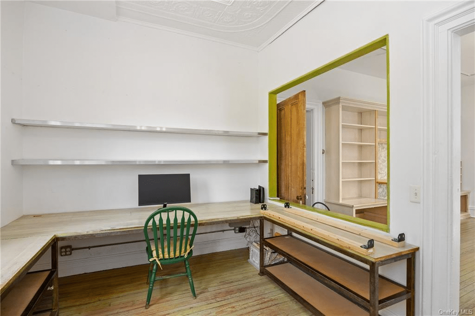
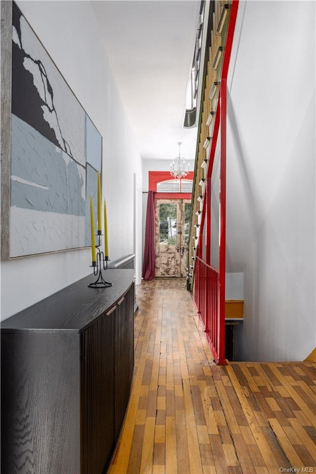
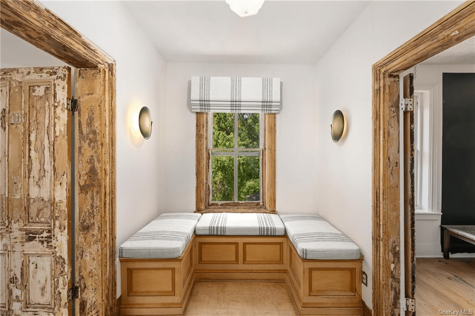
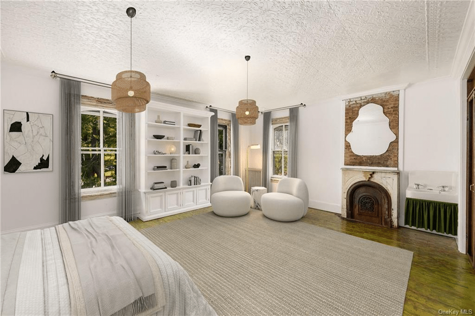
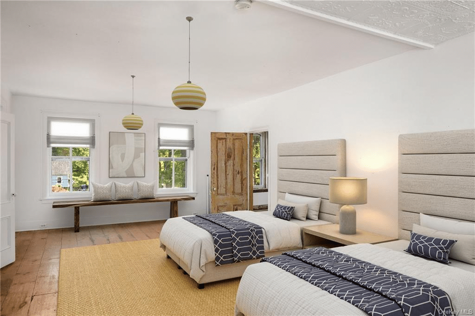

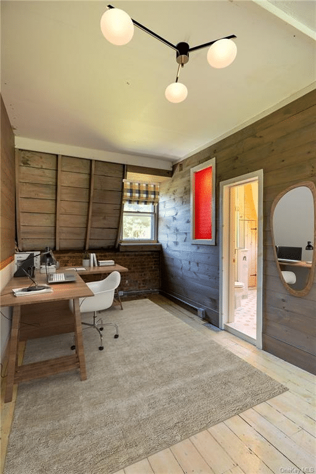
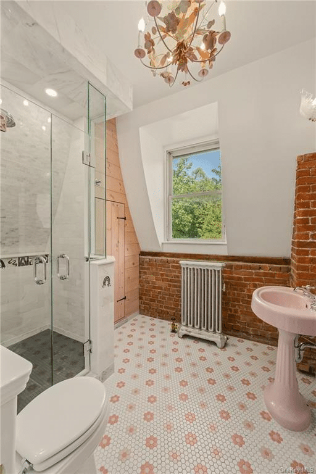
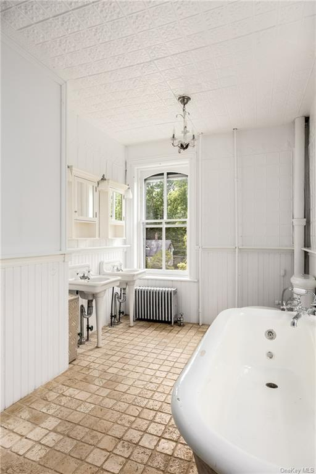

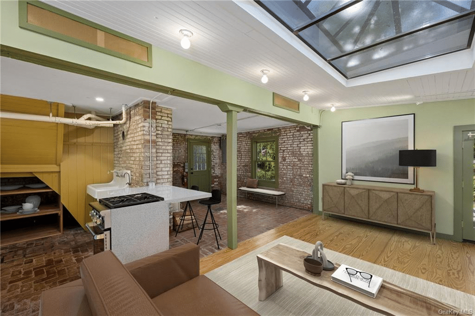
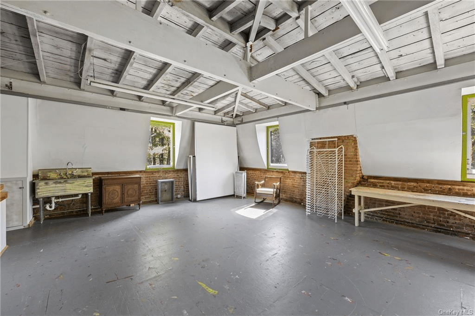
[Photos via BHHS Hudson Valley Properties]
Related Stories
- A Fetching Rockland County Gothic Cottage, Yours for $2.495 Million
- Picturesque Villa Near Frederic Church’s Olana, Yours for $7.33 Million
- Petite Pink Waterfront Cottage in Van Houten’s Landing, Yours for $550K
Email tips@brownstoner.com with further comments, questions or tips. Follow Brownstoner on X and Instagram, and like us on Facebook.






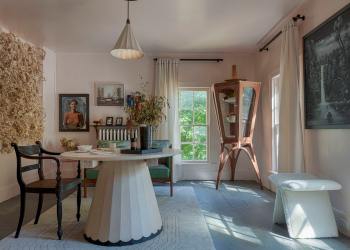


What's Your Take? Leave a Comment