Mix a Cocktail Behind the Bar of This Time-Capsule Mamaroneck Hofbrau, Yours for $1.4 Million
It’s been sealed for decades but carefully maintained, with checkered tablecloths draped over tables, bright stools pulled up to the striking 1930s bar and a vintage cash register just waiting to ring up customers should they return.

It’s been sealed for decades but carefully maintained, with checkered tablecloths draped over tables, bright stools pulled up to the striking 1930s bar and a vintage cash register just waiting to ring up customers should they return. The former Huber’s Hofbrau in Mamaroneck, N.Y. — which includes living quarters that are equally appealing to lovers of retro style — is ready for a new owner for the first time since it opened.
Joseph A. H. Huber debuted his hofbrau in the two-story brick building on the market at 370 Mamaroneck Avenue in 1932 and the business would be handed down to the next generation and stay in operation through the 1990s. After shuttering, it remained in family hands, a lovingly maintained, but closed, business on the village’s central commercial strip.
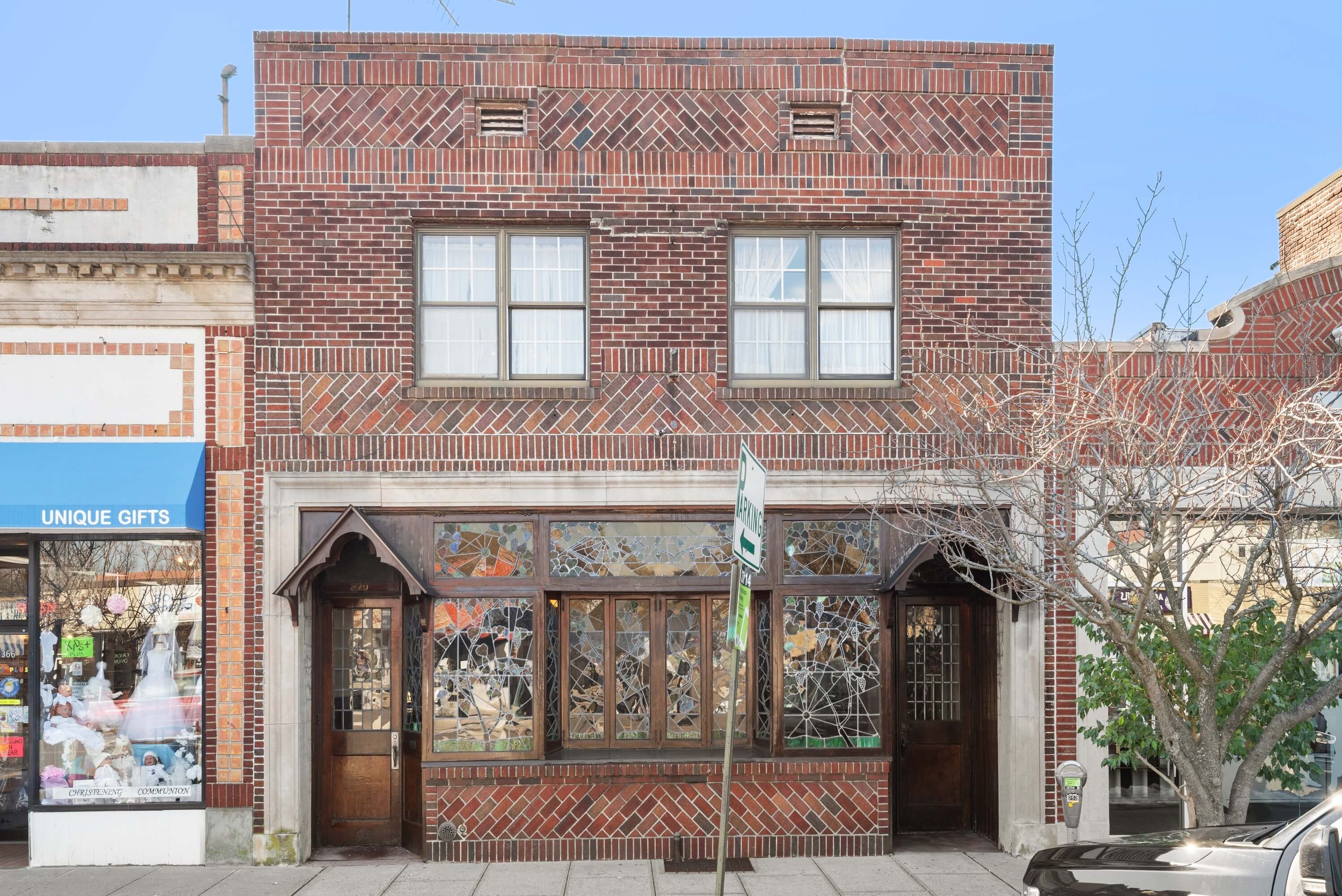
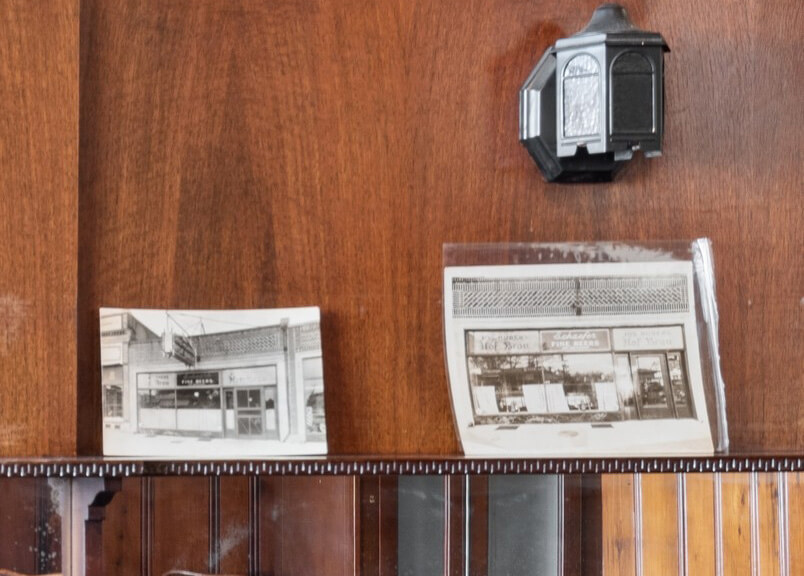
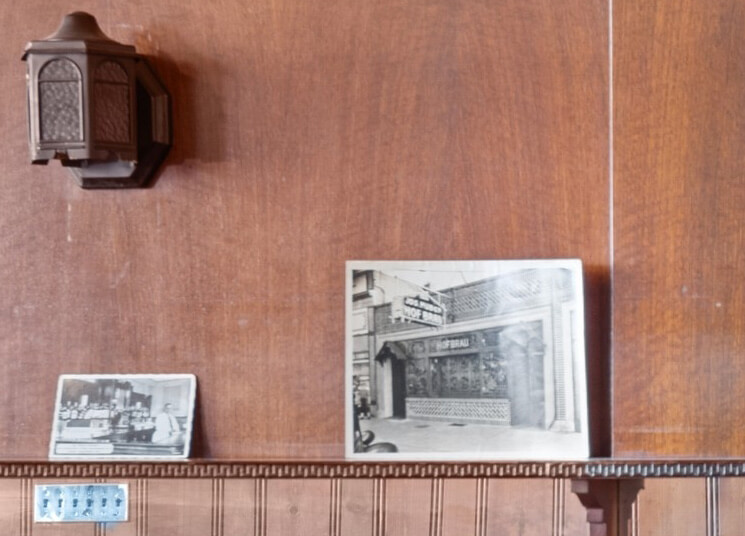
Huber was part of a German-American family with a history of tavern keeping in Mamaroneck. His father operated the Winfield Hotel on Mamaroneck Avenue beginning in about 1903 and it stayed in family hands until its demolition in 1956 for the construction of the New England Thruway.
When Joseph Huber’s own bar first opened, known as 258 Mamaroneck Avenue before a street renumbering, early ads promised a reasonably priced businessman’s lunch, dancing and a congenial atmosphere. Upon the establishment’s anniversary in 1938, local paper The Daily Times reported the “respectable family type tavern” was known for “good food and sensible prices.”
The exterior and interior of the small building have had a few alterations over the years as the business expanded. Historic maps indicate the building was constructed between 1919 and 1929 with a Mamaroneck Historical Society survey of the avenue dating the building to 1922. Historic images show it was originally a single-story structure. Several on the back of the bar, pictured in the listing photos, show a patterned brick taxpayer with a plate glass storefront and projecting signage.
The exterior was altered to incorporate a central grape-themed stained glass storefront with entrances on either side, each topped with a pedimented door hood. That alteration might date to 1939, when The Daily Times reported that workmen were busy doing some redecorating at the restaurant. Soon after, a second story was added to the building, allowing for living quarters for the family.
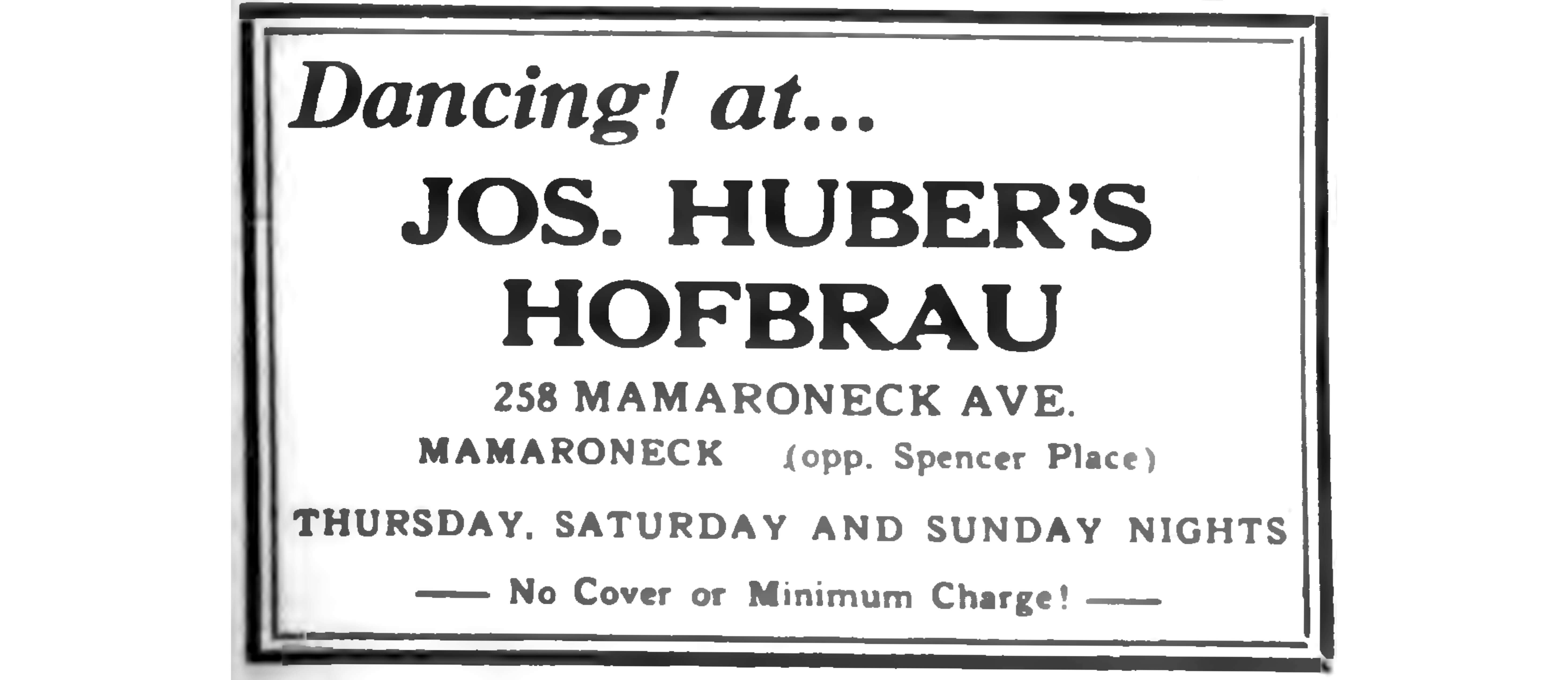
Huber took out ads in November of 1944 to announce the opening of a new dining room along with a revamped kitchen. While the kitchen isn’t in the listing photos, the images show the bar and that rear dining room are fairly bursting with period style, with a tin ceiling, knotty wainscoting and wall moldings, some of those adorned with wine-themed wallpaper. The listing photos are plentiful but there is also a video tour for a closer look at some of the details.
While the still-in-place phone booth is a nice feature, the star is the Art Deco wood bar; according to the listing, it’s a Brunswick-Balke-Collender Company design. In addition to billiard and bowling accoutrement, the company, now known simply as Brunswick, produced bars, soda fountains and other fixtures.
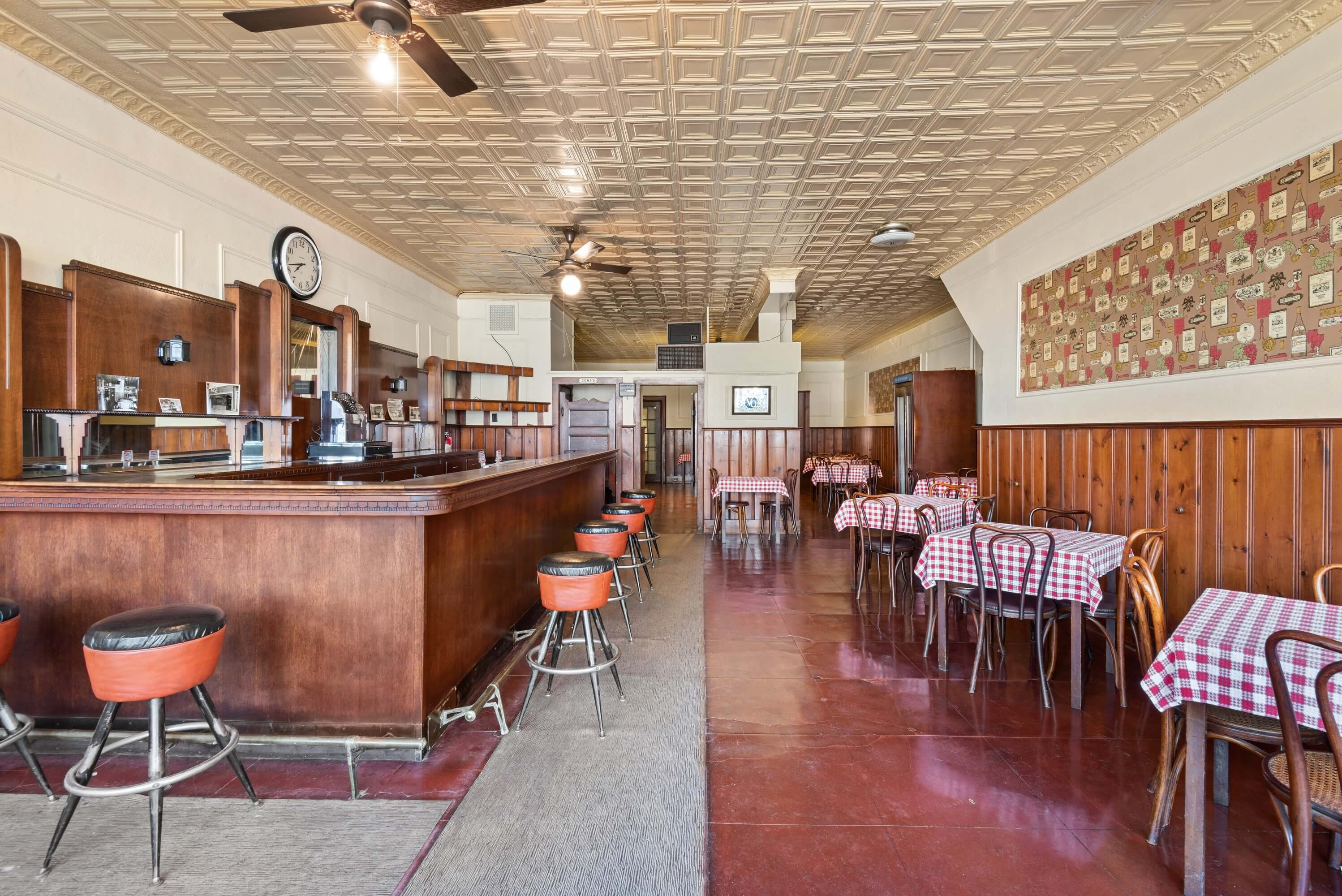
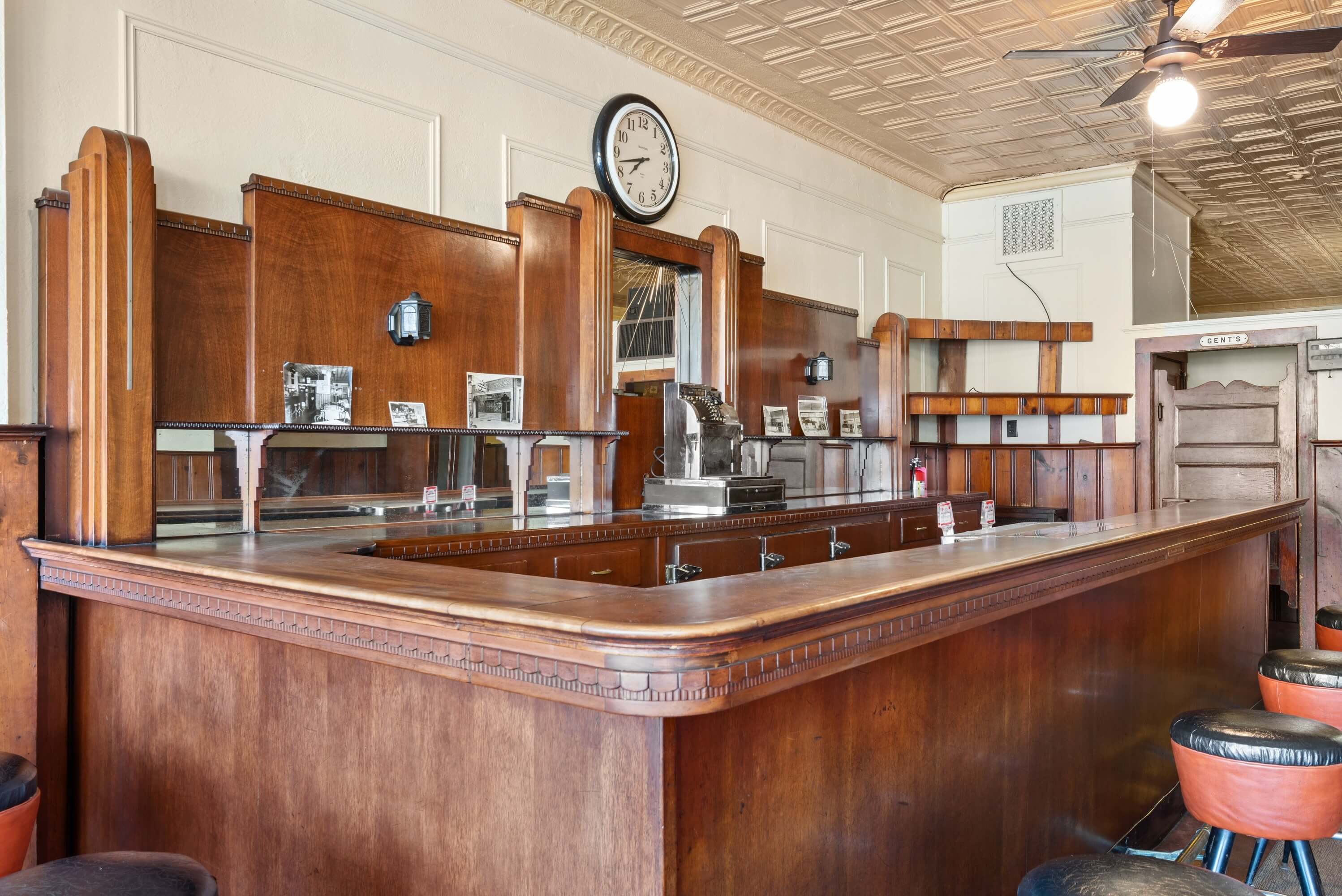
The hofbrau was passed to Joseph and Blondine Huber’s son Frank and his wife, Margaret, in the 1950s. The couple raised their children in the apartment above while continuing to operate the bar. That apartment, which the listing notes was designed to be split into two units if needed, has a smattering of style from across the decades with plenty of wallpaper, carpet and vintage tile in the mix. As is, the unit has living and dining rooms along with three bedrooms and two full baths.
The windowed eat-in kitchen has a bank of original cabinets, with intact pulls, curved knickknack shelves and a metal-trimmed formica counter and backsplash.
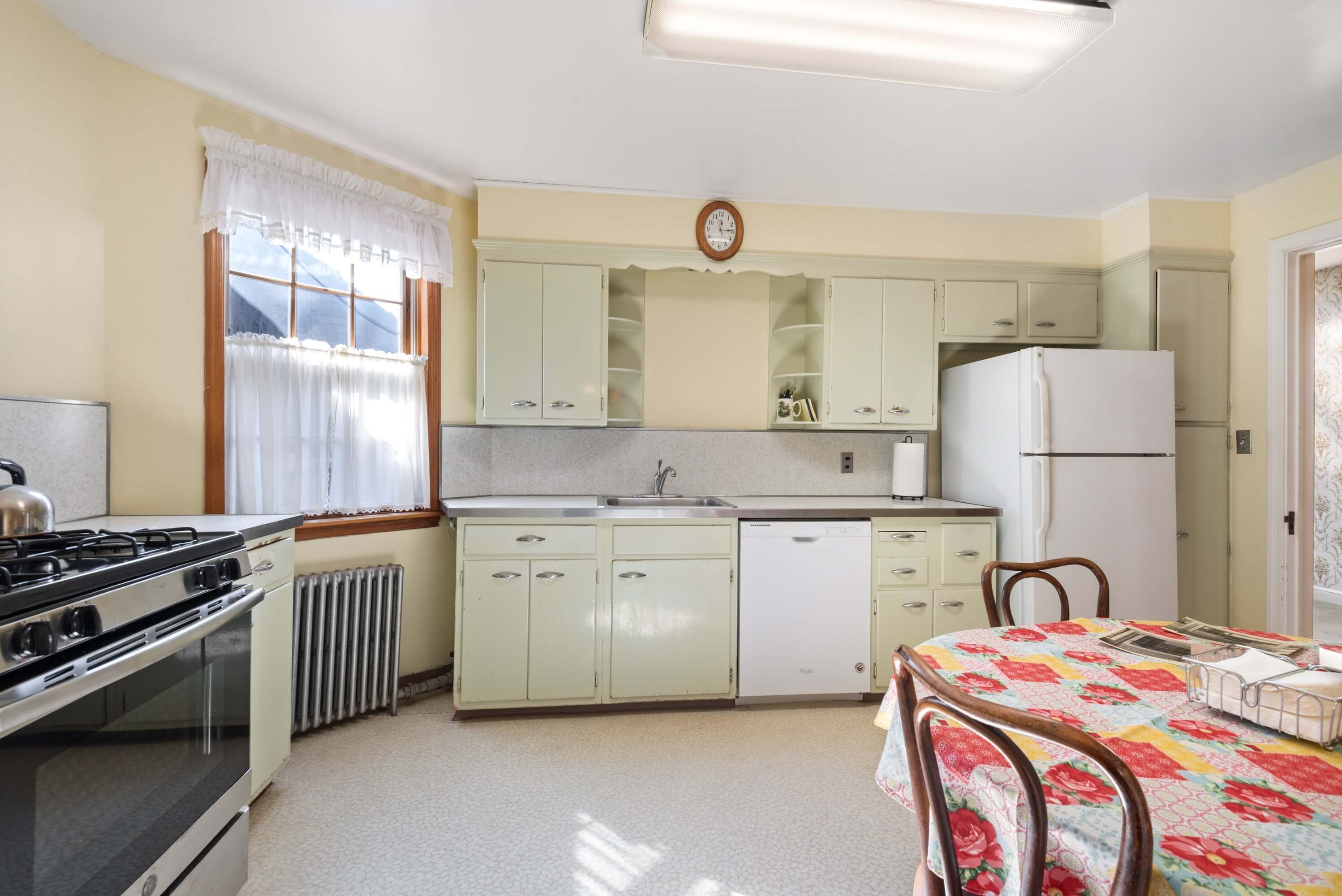
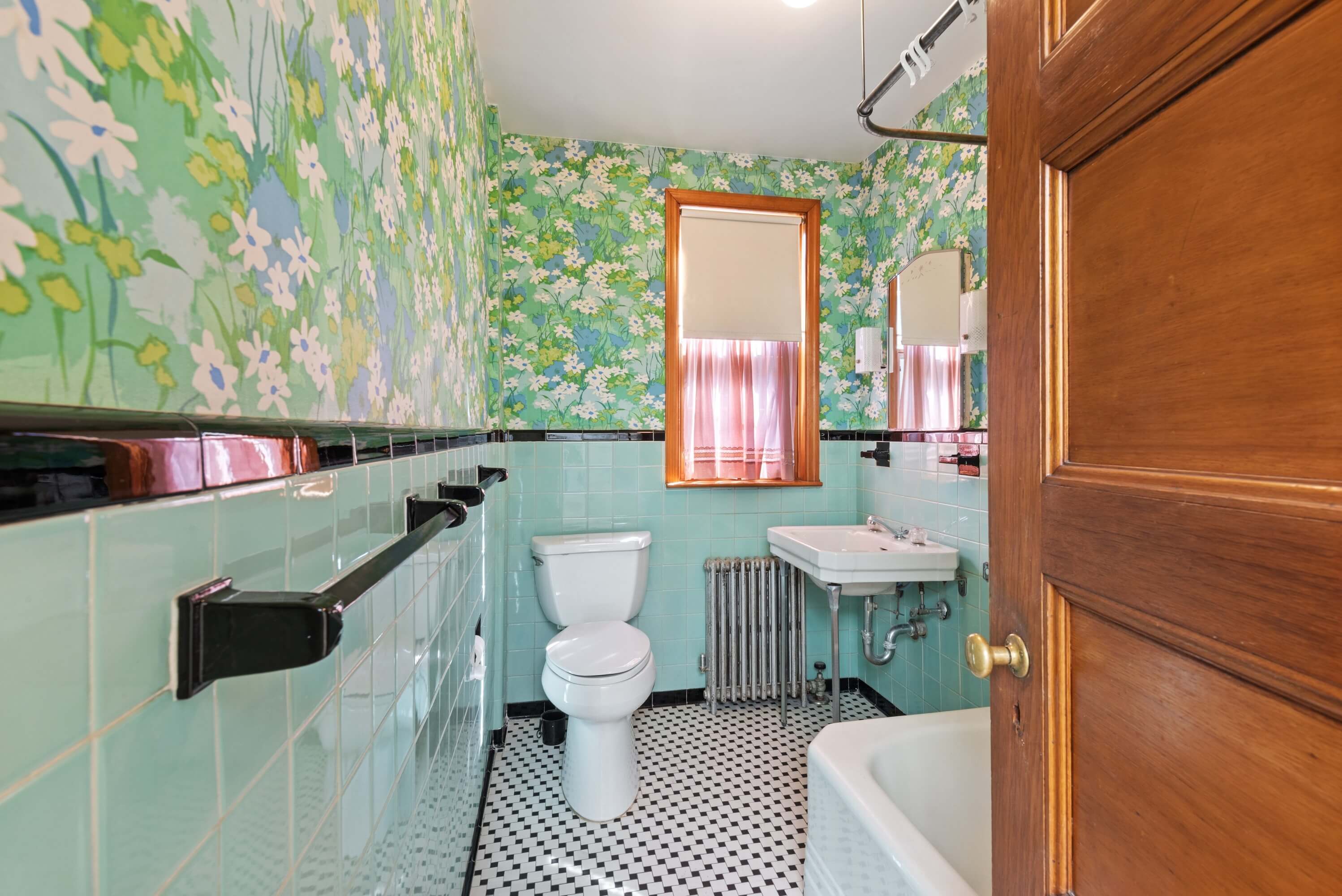
While the skylit foyer and living and dining rooms have carpet, there are presumably hard wood floors underneath as shown in the three bedrooms.
The side-by-side bathrooms, one pink and one green, both have been adorned with some 1960s floral wallpaper, and the late 1930s/early 1940s tile, fixtures and accessories are mostly intact.
Laundry is in the basement along with the important beer refrigerator, mechanical room and storage. At the rear a garage door opens to the private driveway, accessible via Mt. Pleasant Avenue. The building is also just blocks from the Mamaroneck train station with Metro-North service into Manhattan.
Frank Huber died in 2013 and Margaret in 2020. For those interested in continuing the long Huber family history of hospitality in Mamaroneck, the property is listed with Michael Keating of William Pitt Julia B. Fee Sotheby’s International Realty for $1.4 million.
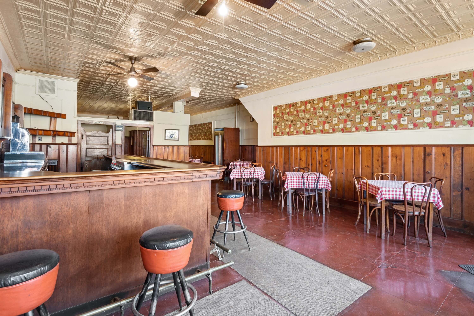
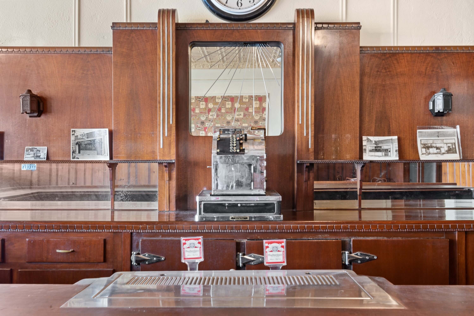
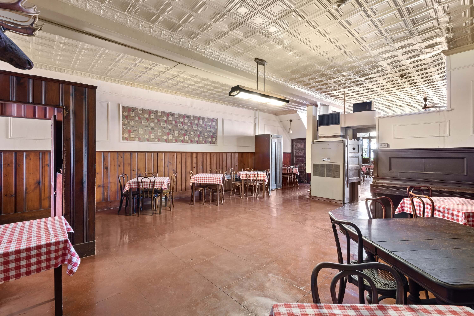
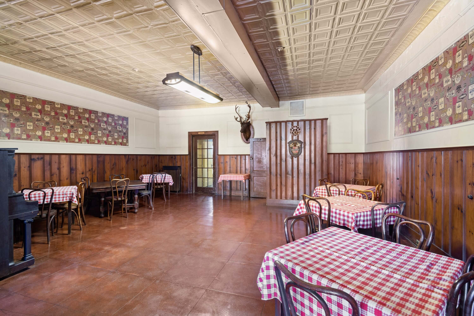
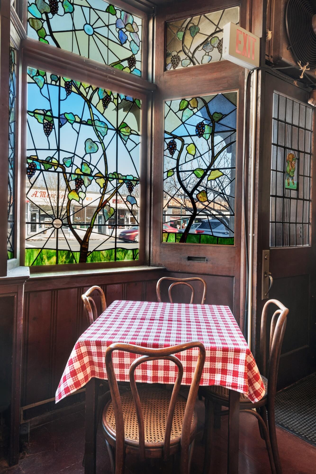
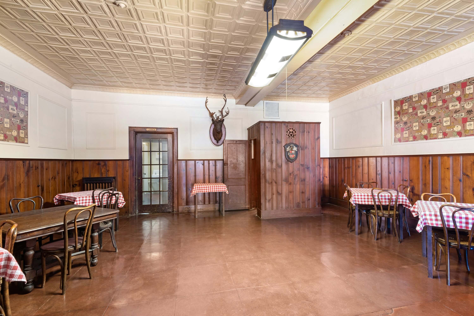
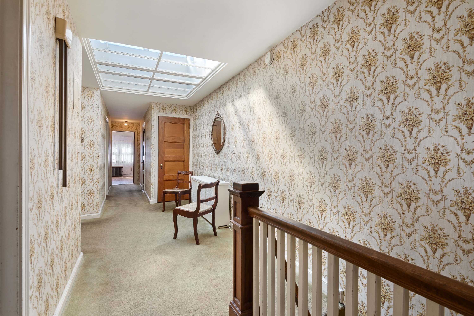
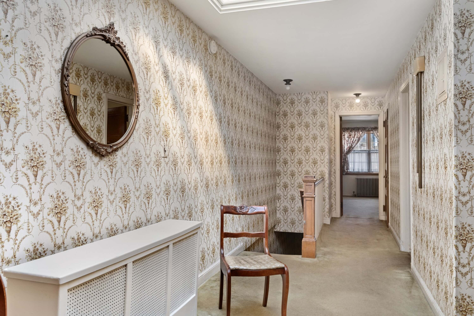
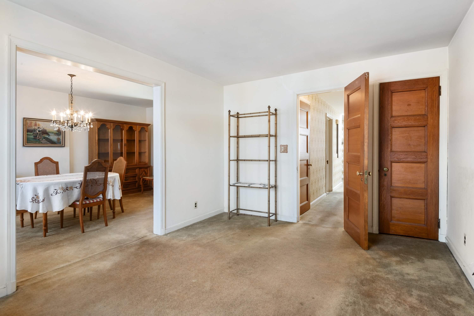
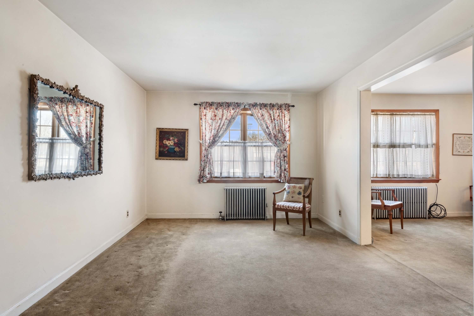
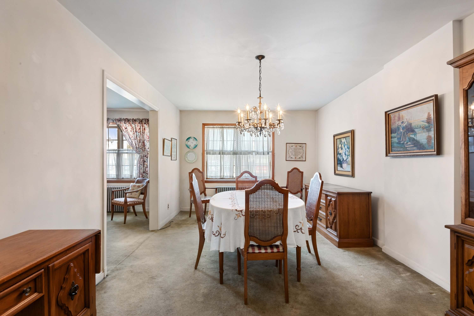
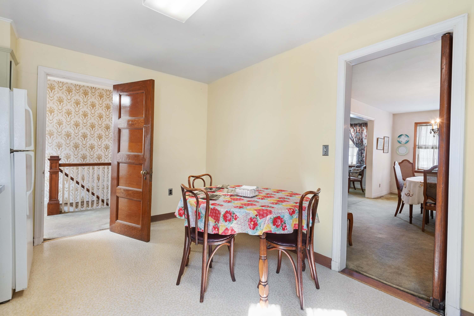
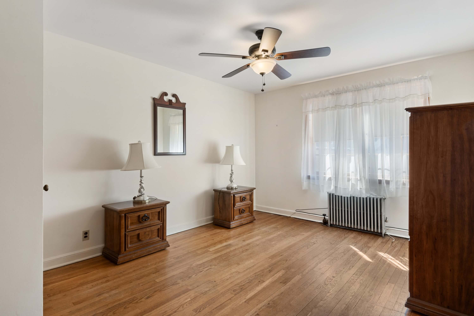
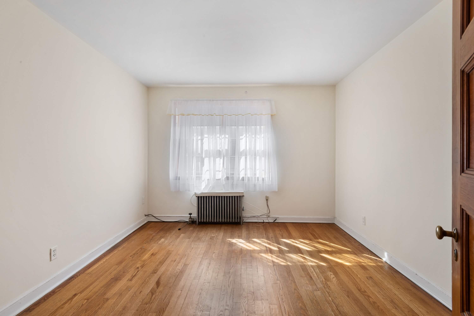
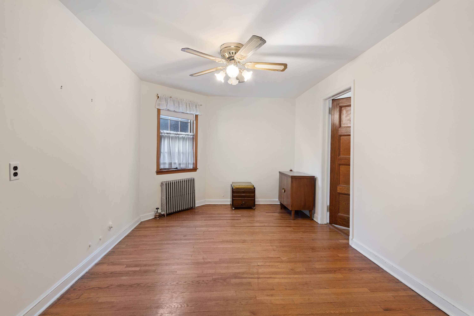
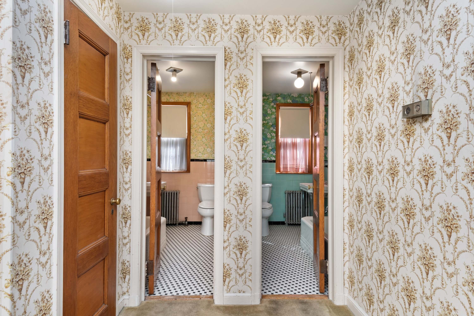
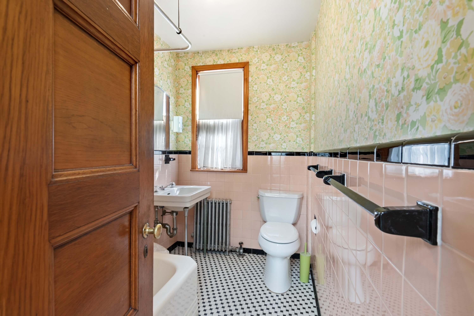
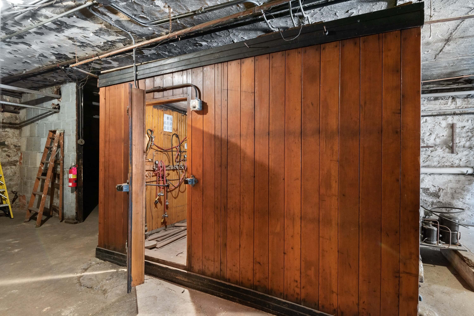
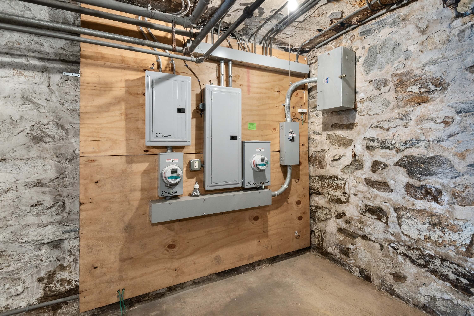
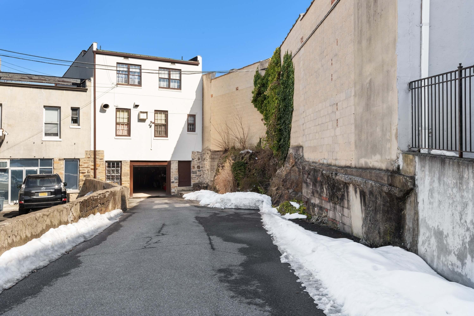
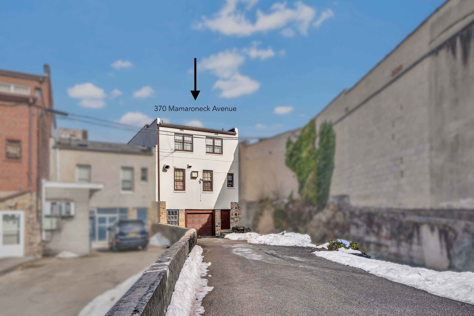
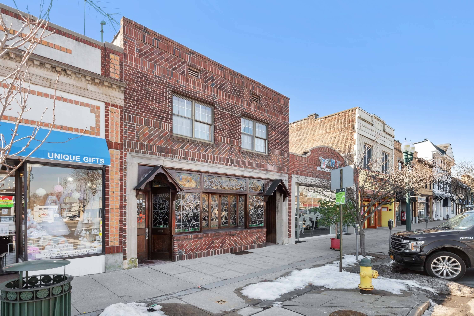
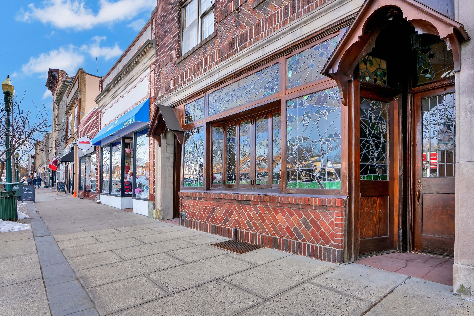
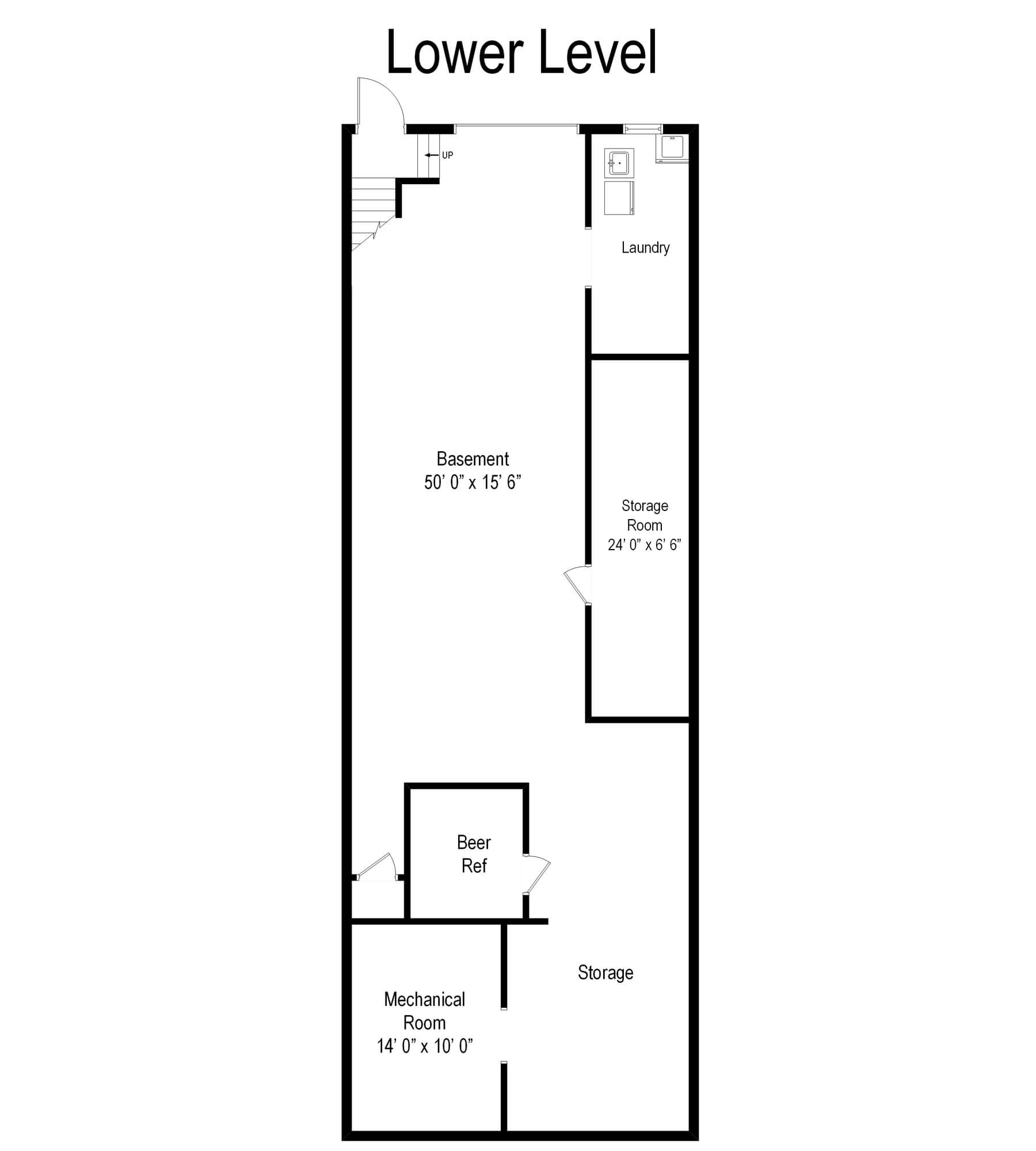
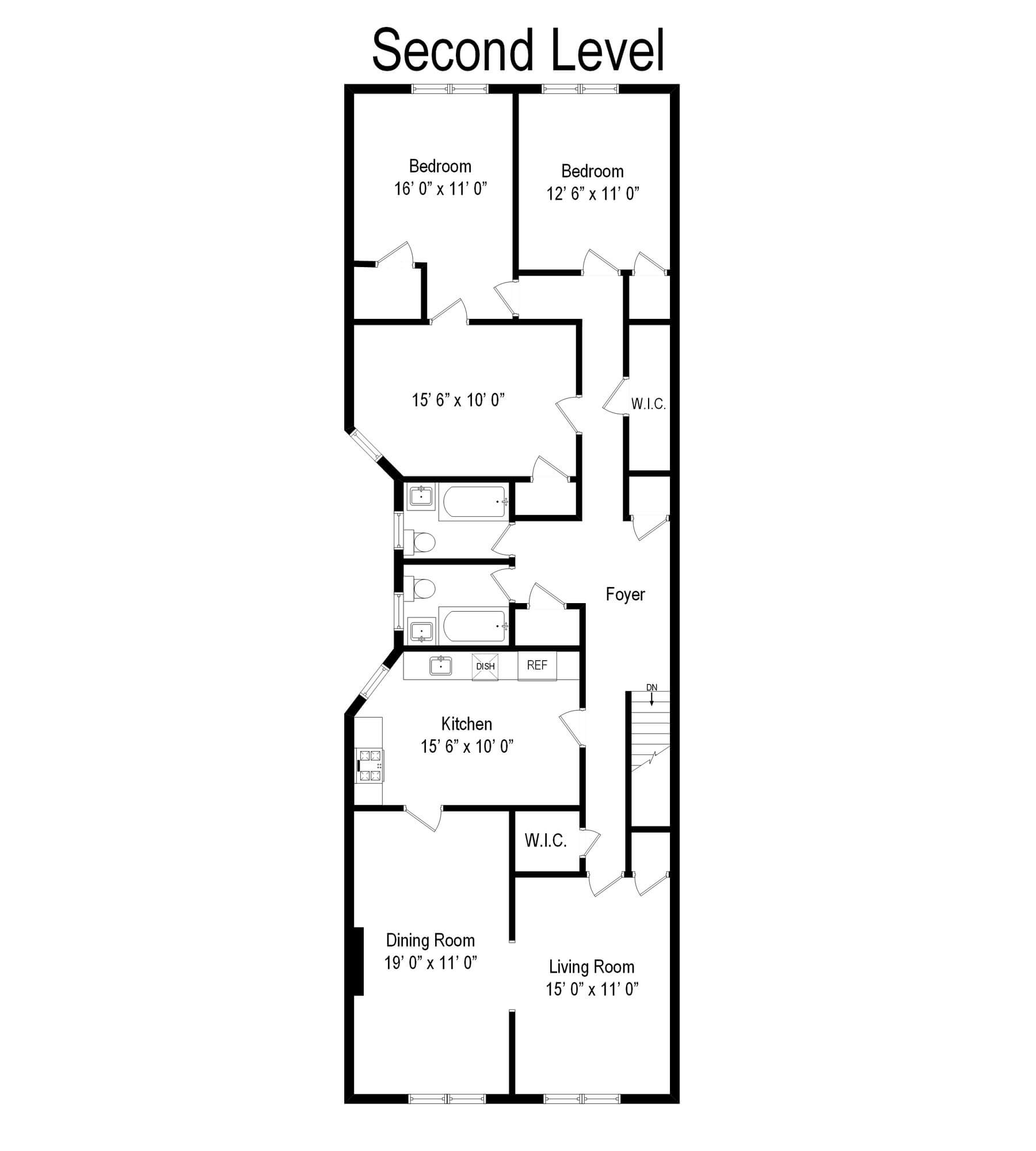
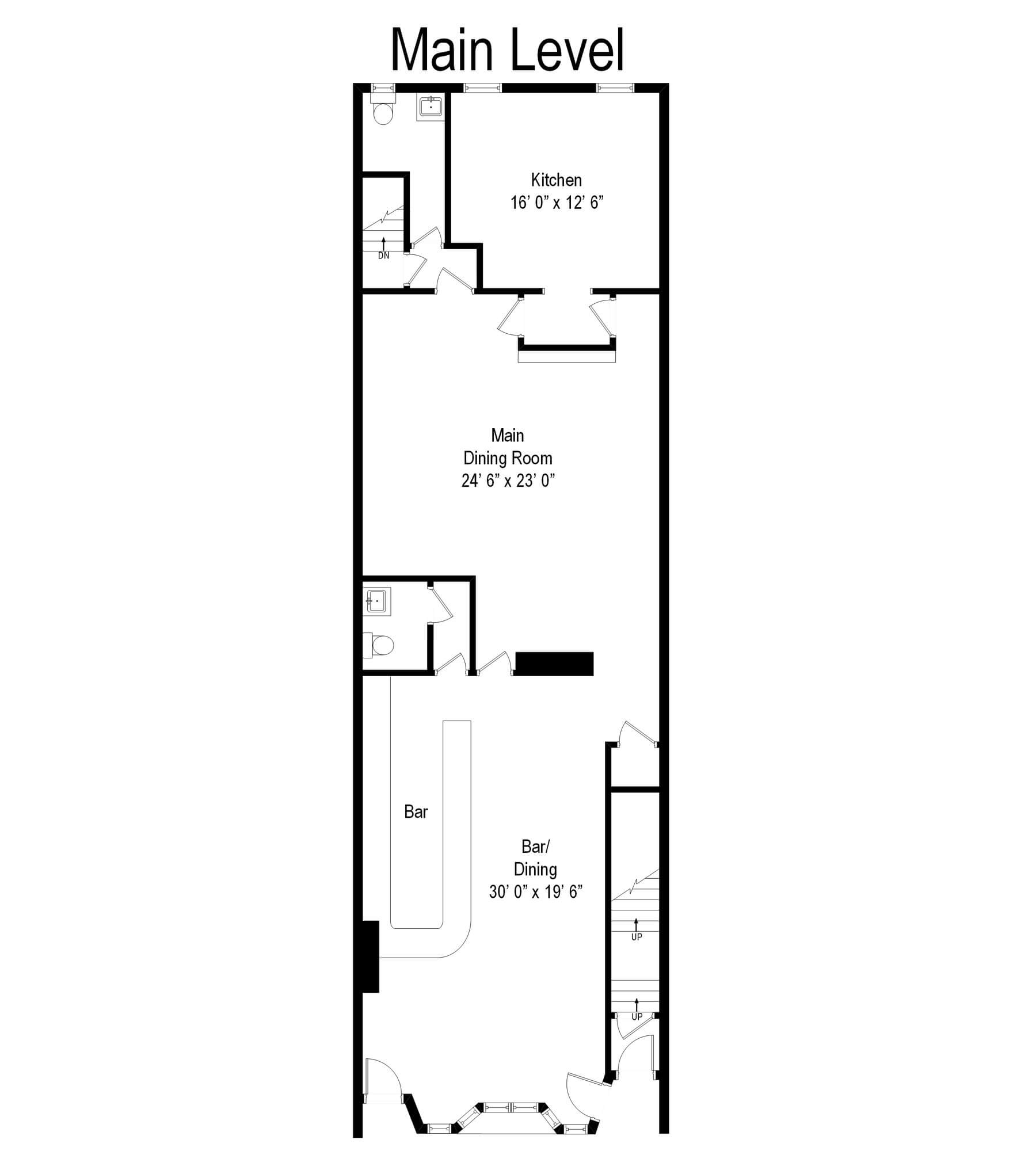
Related Stories
- Could You Live a Wonderful Life in This Seneca Falls Manse? Yours for $439K
- Relax in Style on the Porch of This Cheery Peekskill Queen Anne, Yours for $550K
- The 10-Foot-Wide Skinny House of Mamaroneck Holds History Within Its Diminutive Frame
Email tips@brownstoner.com with further comments, questions or tips. Follow Brownstoner on Twitter and Instagram, and like us on Facebook.

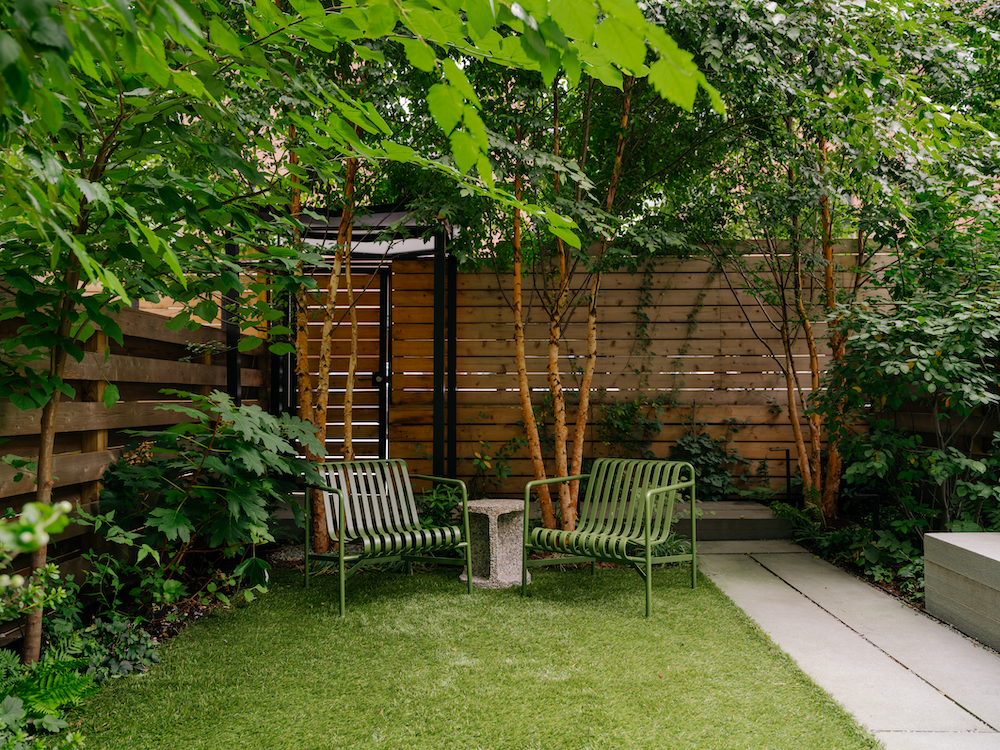
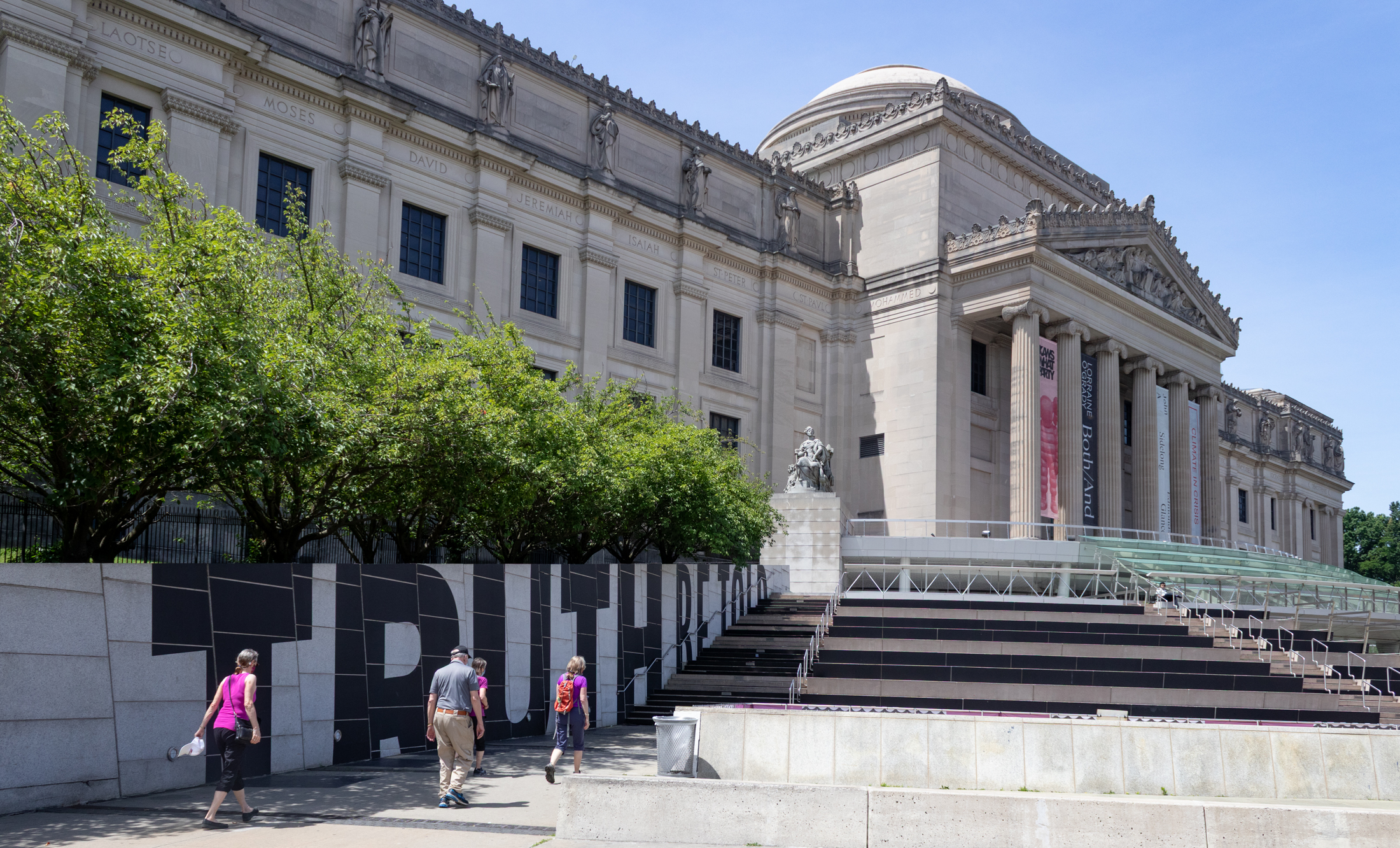
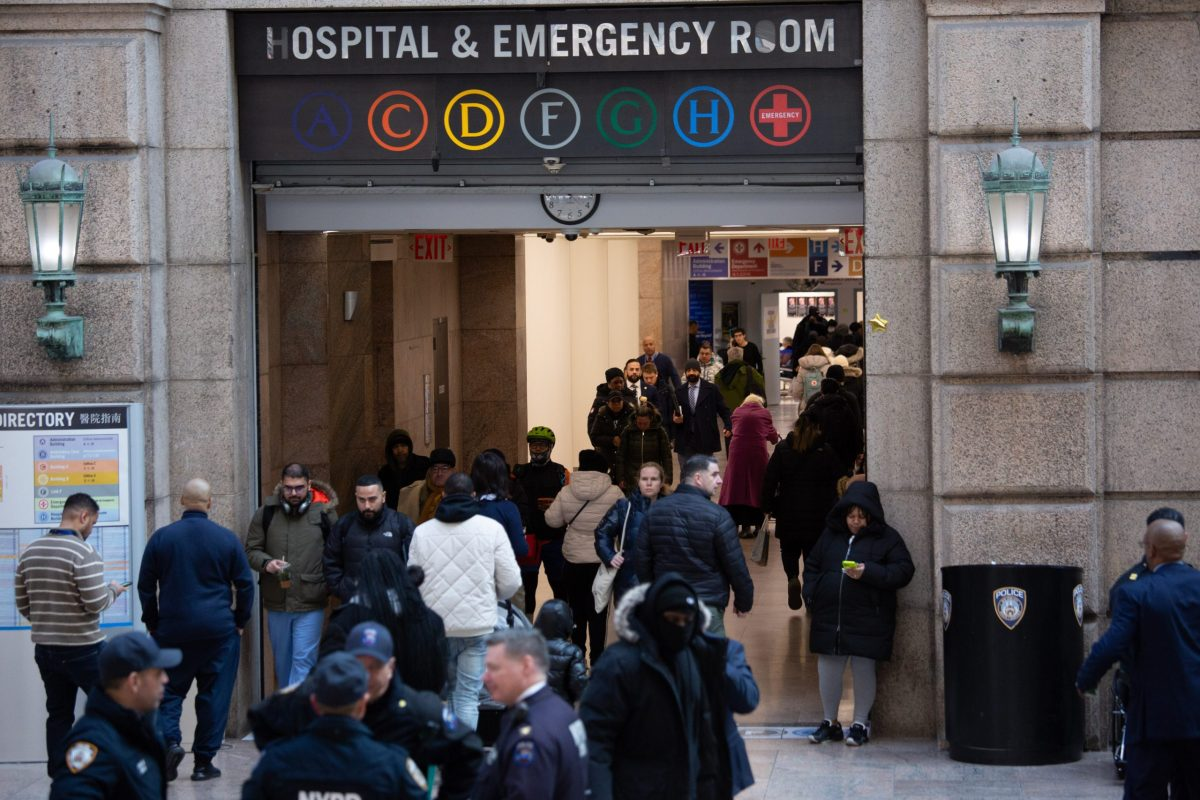





What's Your Take? Leave a Comment