A Picture-Perfect Greek Revival, This New Kingston House Asking $249K Is Awash With Period Detail
For lovers of early 19th century architecture, this house is a treasure trove of original details and, to add to the allure, it poses a bit of an architectural-history mystery.

For lovers of early 19th century architecture, this house is a treasure trove of original details and, to add to the allure, it poses a bit of an architectural-history mystery.
Currently on the market, the house is located at 5090 County Highway 6 in the hamlet of New Kingston, N.Y. — not to be confused with Kingston, N.Y. However, there is a connection between the two. When the towns of Kingston and Clermont were burned by the British in the midst of the Revolutionary War, a member of the land-holding Livingston family set aside thousands of acres in Delaware County as a new settlement, which became New Kingston.
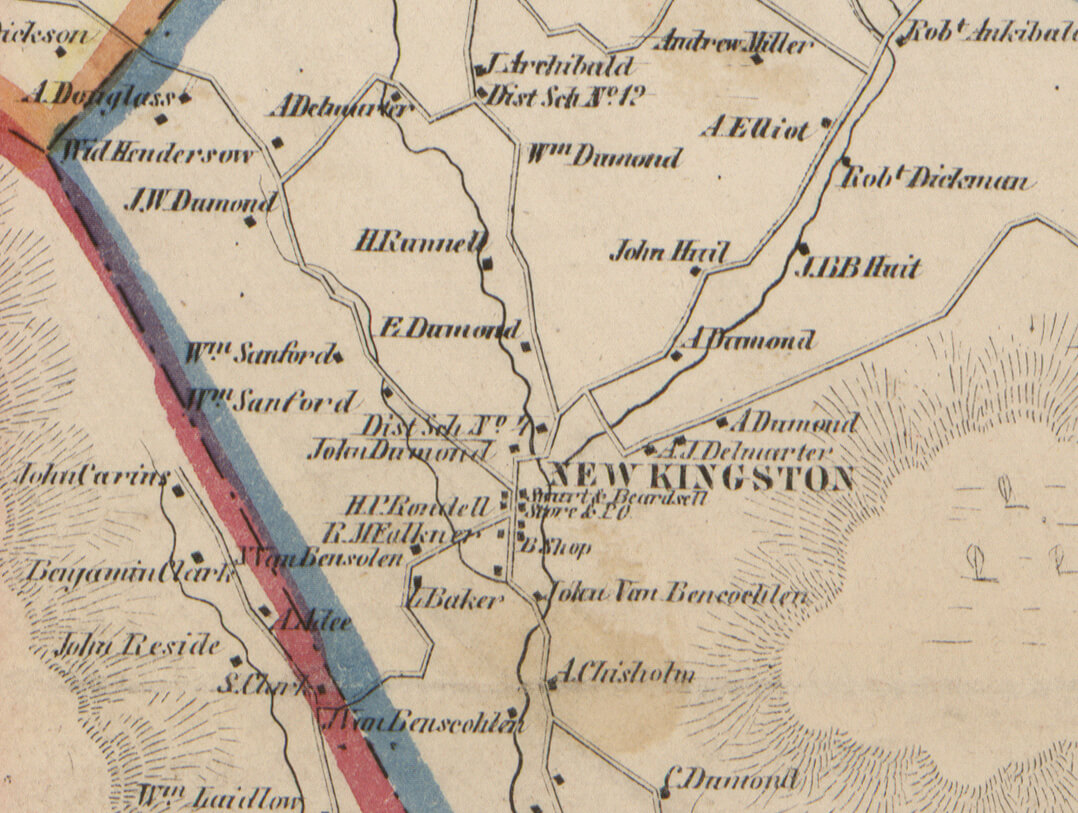
By the late 1840s, the major commercial hub of the town was the Swart & Birdsall store, which included a post office operated by Isaac Birdsall. And it was Birdsall who was responsible for the construction of this fine Greek Revival home around 1850, according to a brief history of the house contained in a survey for the National Register. Most of the houses in the hamlet, in fact, many of them 19th century frame structures, are in the New Kingston National Register Historic District.
Birdsall’s house has a form fairly common to the Greek Revival. There’s a low-pitched roof with side gables, and the house is five bays wide with a central, full-height entry “porch.” It’s that central entry that is a standout. Framed by Doric pilasters, the front door is reached by stepping in between fluted Doric columns that support an entablature with triglyphs. The triglyphs are the raised blocks with vertical bands and the tooth-like detailing (guttae) along the bottom edge. Here, they alternate with metopes, the plain panels.

The recessed entry door has sidelights and a transom with ornamental tracery. On the upper story, the windows are also recessed and have simple moldings and decorative corner blocks.
According to the National Register survey form, “at one time” a staff member of the National Trust for Historic Preservation visited the house and indicated to the owner that “he recognized the plan as a published example.” What published example he meant remains a mystery.
While it is certainly possible the builder based the house on a published plan, it is even more likely that major elements such as the entrance, moldings on the interior and even the mantels were derived from one of the many builders guides available at the time. The early 19th century guides were aimed at carpenters, providing them with exacting details on the ideal proportions and construction techniques for major elements such as columns, cornices, mantels and doors.
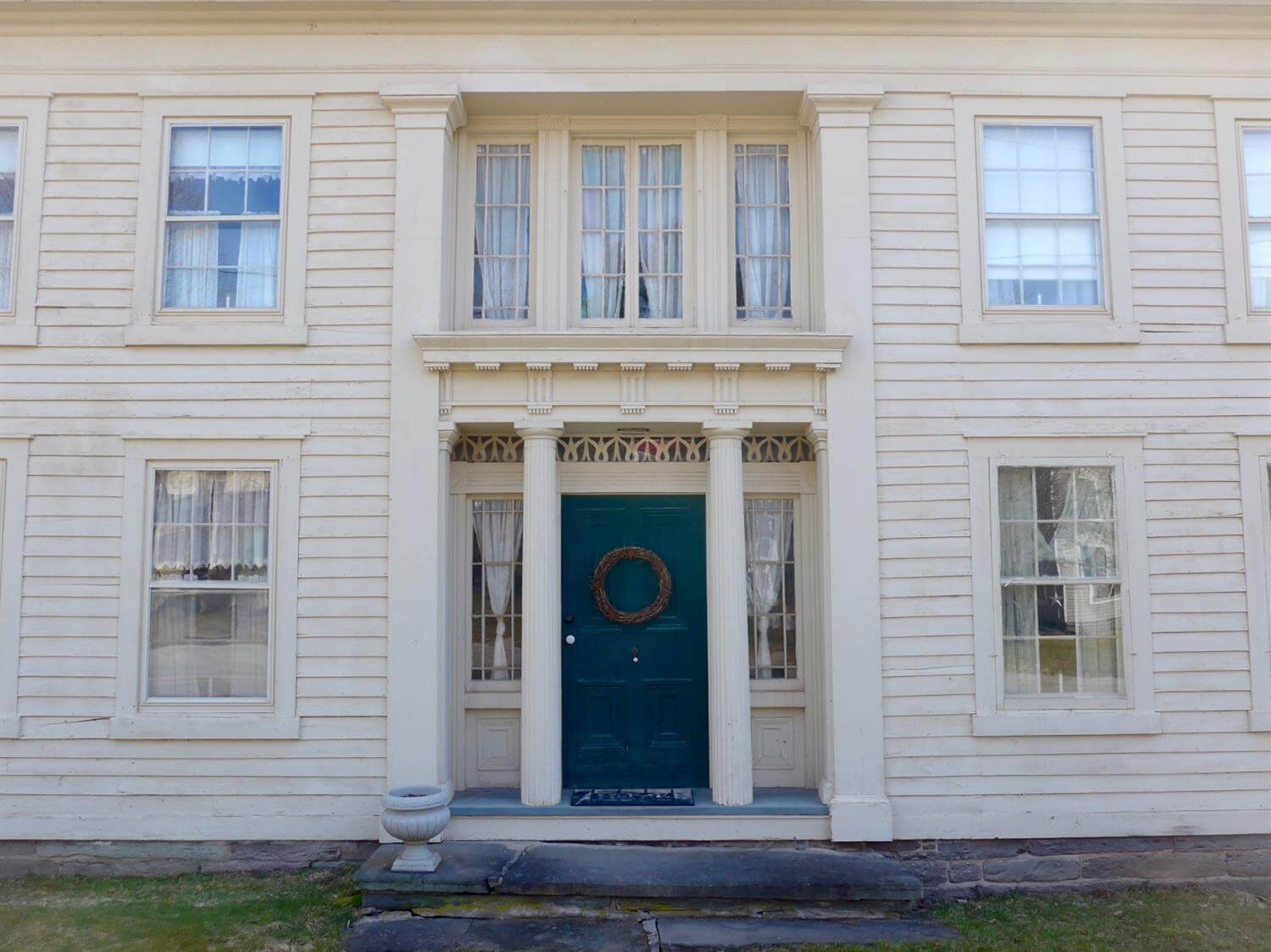
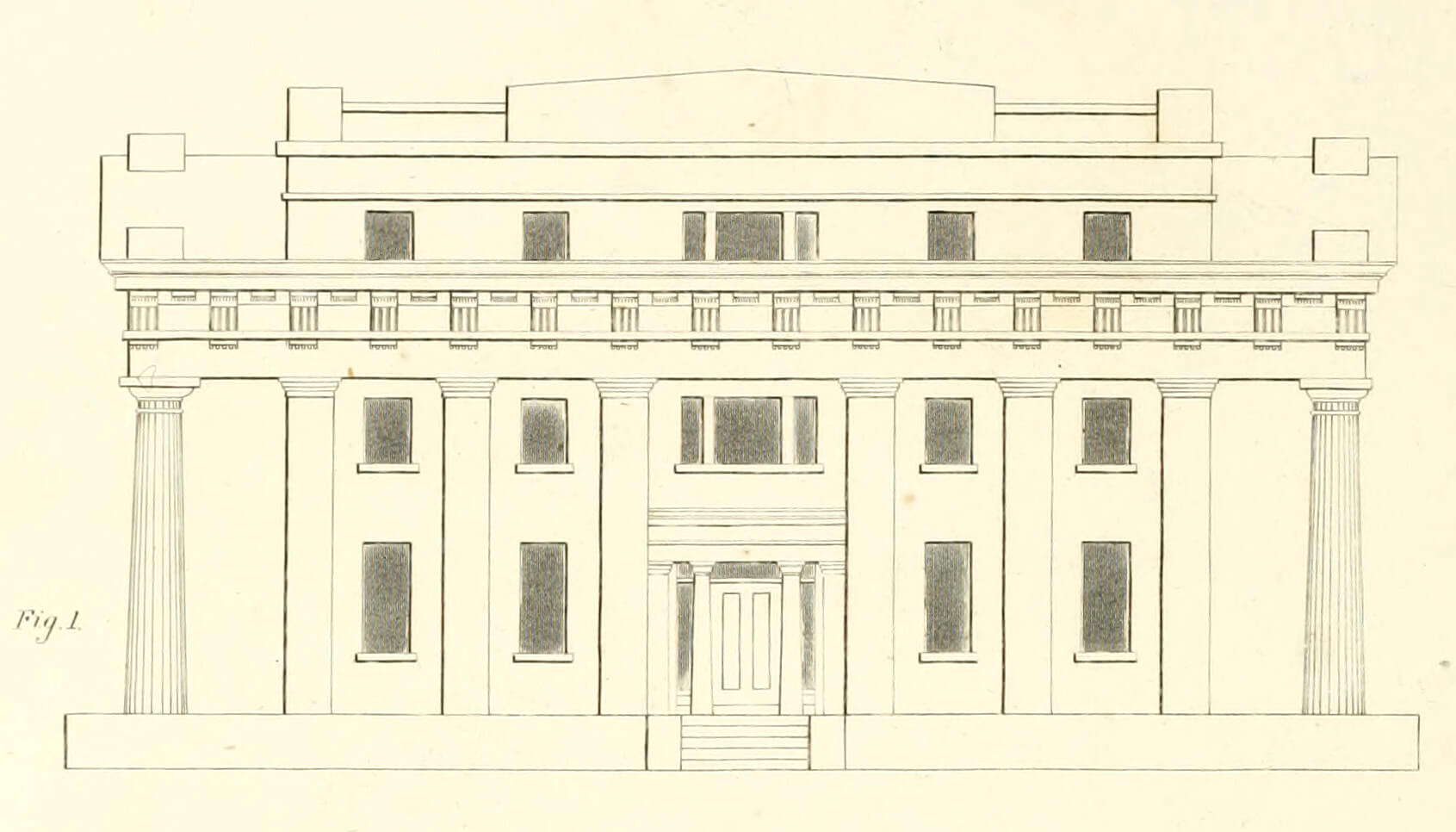
A quick perusal of some of the books that would have been available before the circa 1850 construction date of the house, like those of Asher Benjamin, William Brown, Mindard Lafever and Edward Shaw, show drawings very similar to elements found in the house. While no drawing of the exact house design has emerged, the entablature is taken straight from drawings of ancient examples and presented by the builders guides, including Lafever. There’s also a house that was published by Shaw in 1854 that shows an entrance arrangement very similar to the Birdsall house’s, although the exact details differ. Additional hunting time might turn up more pattern book examples and solve the mystery.
The listing photos are a bit dark but it appears that the interior is filled with early details, including wide plank floorboards, decorative mantels, fluted moldings with corner blocks, paneled wainscoting, ear moldings, built-ins and a volute newel post — to list just a portion of those we spotted.
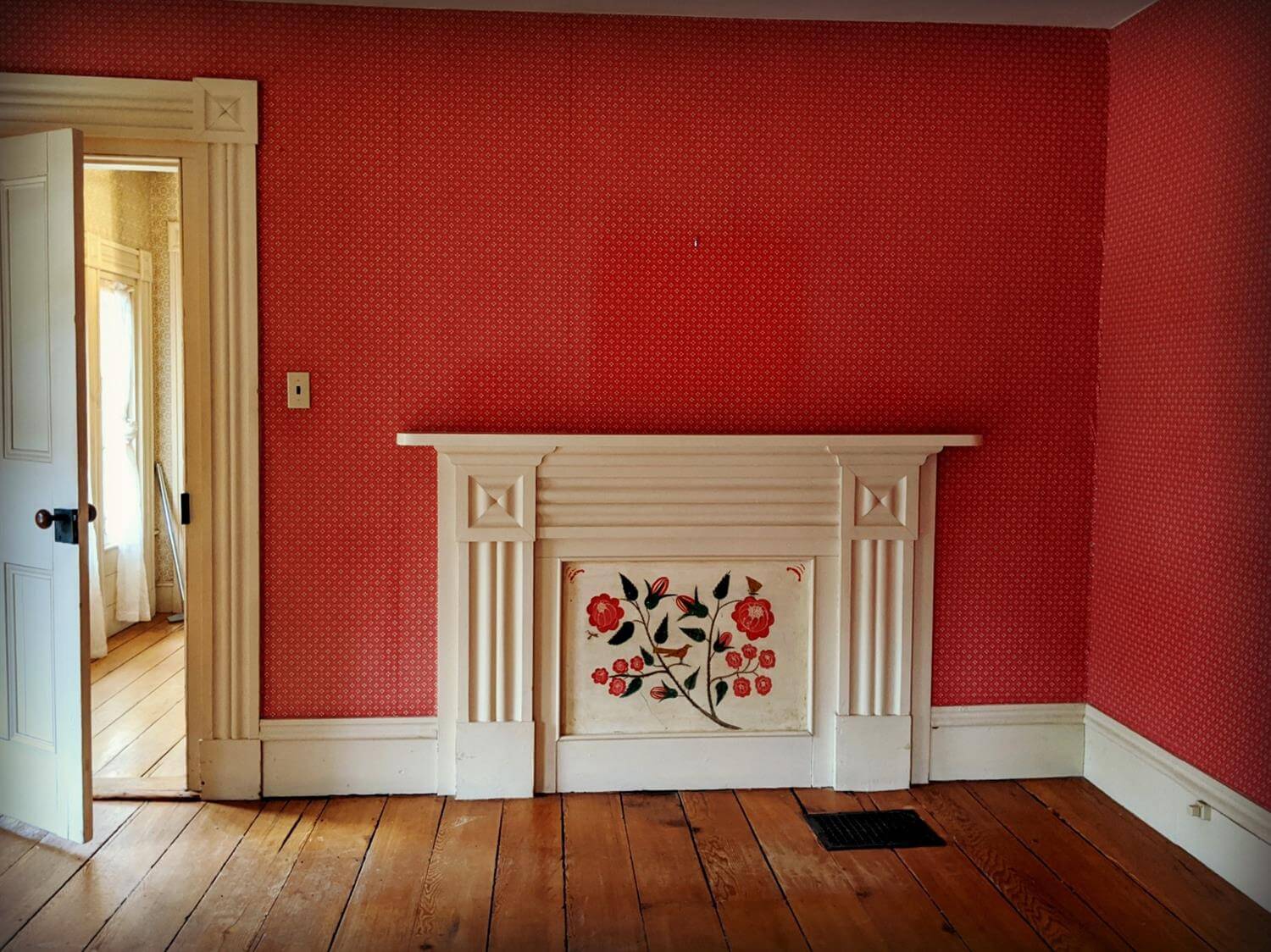
Another potential early feature, according to that National Register survey, are the painted fireboards in two of the upstairs bedrooms. Popular in the 18th and 19th centuries, fireboards, or chimney boards, were meant to fill the entire fireplace opening when it was not in use during the summer season. Simple boards, like the ones in this house, had ornamentation, often with a floral theme, painted directly onto the wood.
The survey says that one of the boards in the house is actually signed “M.H. Keevil” and dated 1854. Both are set into fireplaces that are purely decorative. The wood mantels, similar to designs that also pop up in pattern books, are identical except for what appears to be a faux marble finish on one of the two.
The four-bedroom, two-bath house has been in the same family for decades and, it would seem, they have an appreciation for the integrity of the house. There’s some expected TLC needed, but for an old house lover, there is plenty of potential.
There’s no floor plan in the listing, but going by the photos it appears the original layouts of the parlor and dining room spaces have been retained. Some changes have been made over the years; some may want to update the kitchen, but it has wood cabinetry that blends in nicely with the historic interior. The use of wood continues in the one full bath depicted, which has a wood-encased tub and a sink cabinet that looks like it could use some refinishing.
The house is set on a little over one acre of land, which includes a circa 1860 to 1880 barn with board-and-batten siding.
New Kingston is nestled in the Catskills, just north of Margaretville and is roughly equidistant to Albany and Kingston. It’s about a three-hour drive from Brooklyn.
The house is listed for $249,000 with Laura Krukowski of Catskill Dream Team.
[h/t Old House Dreams]
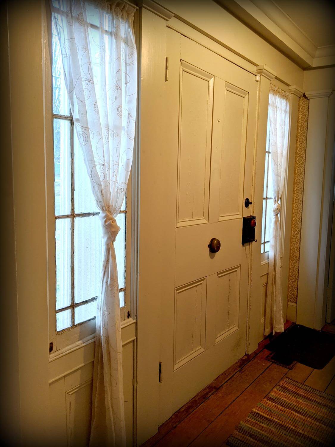
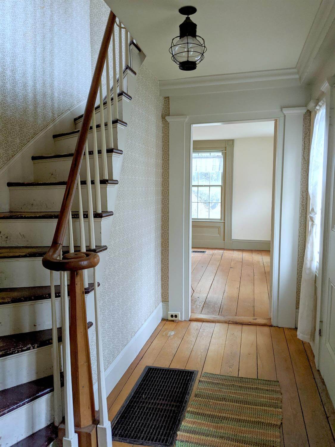
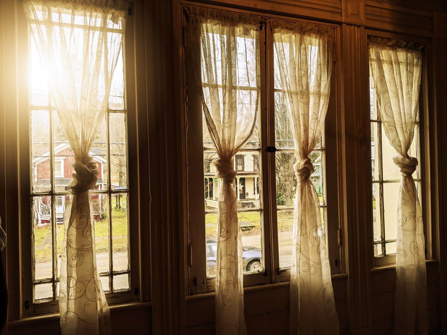
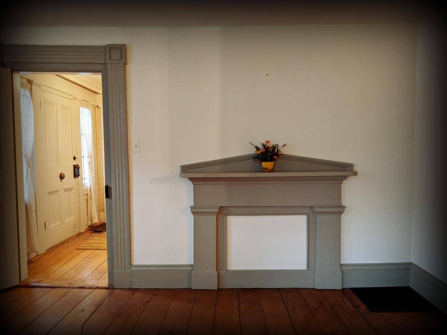
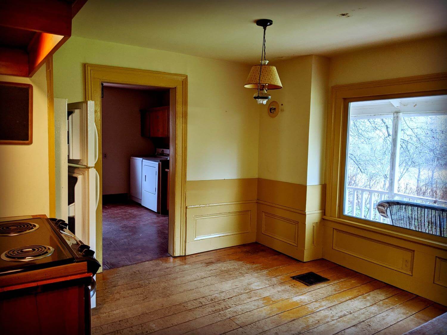
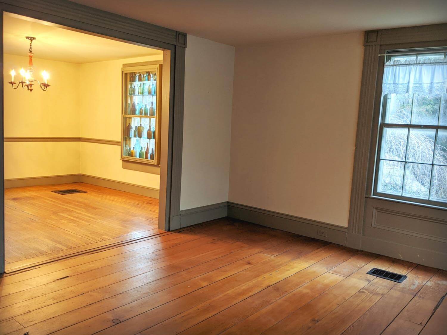
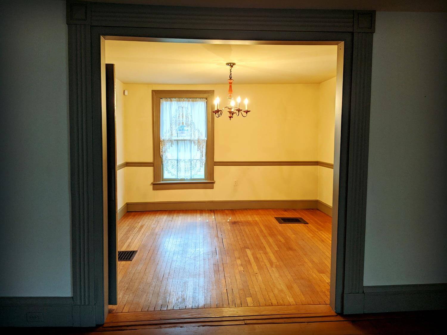
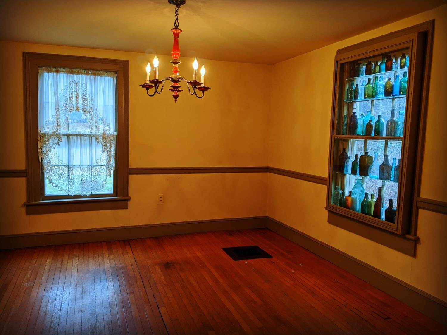
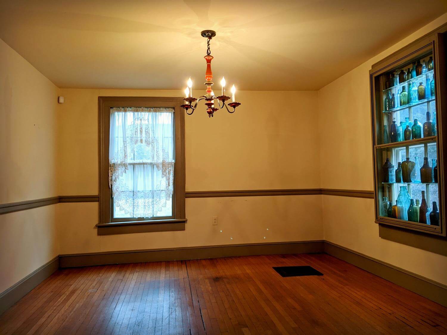
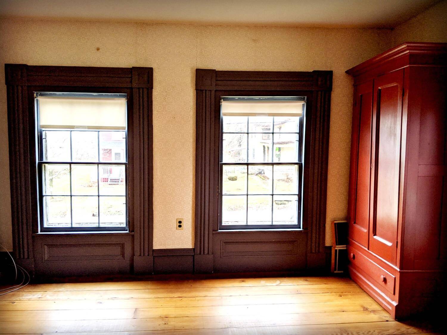
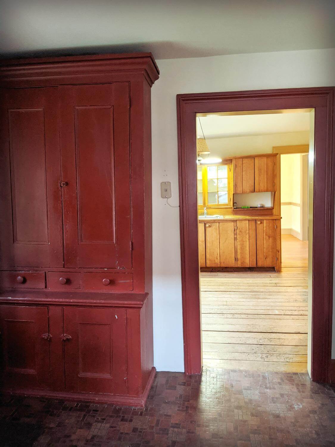
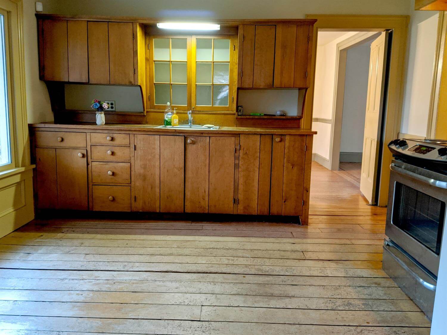
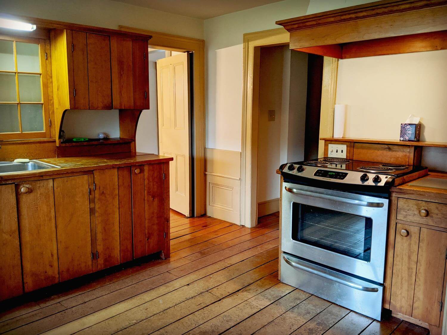
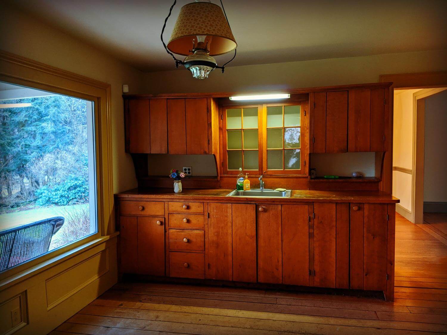

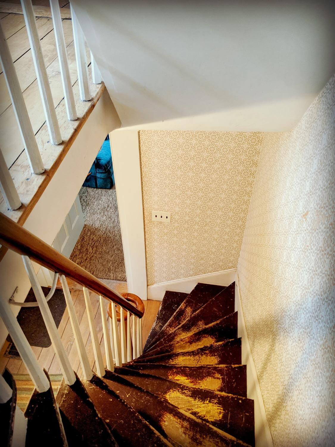

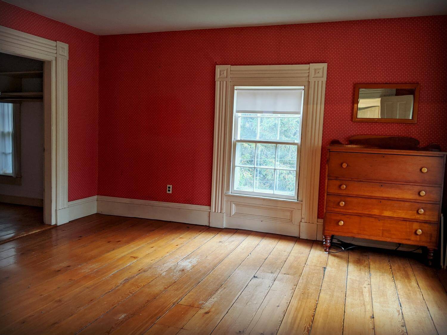
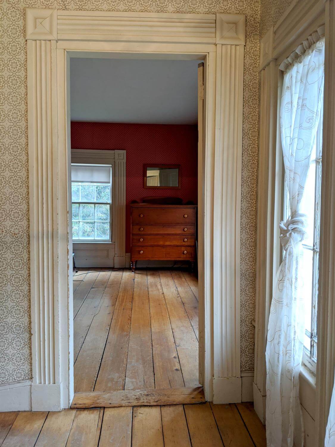

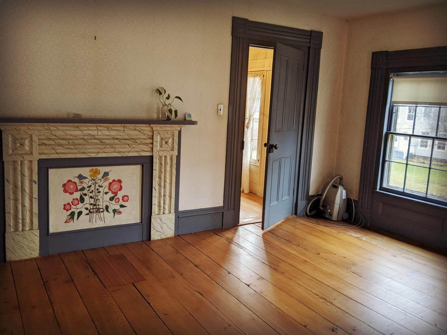

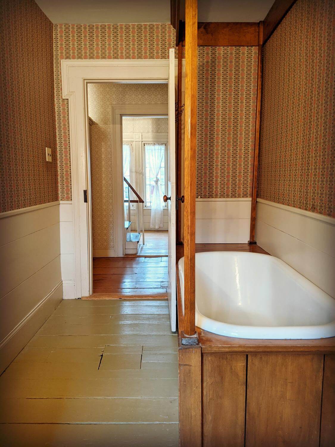
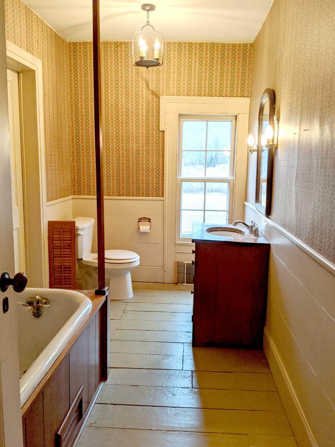
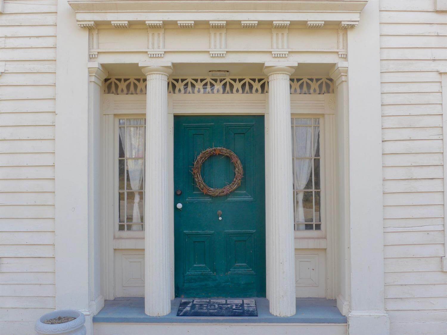


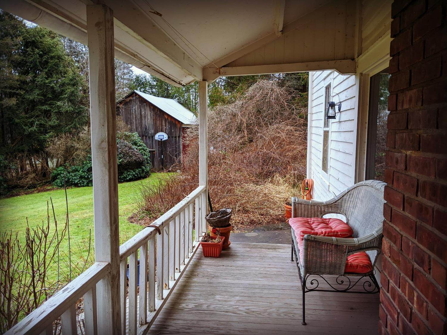
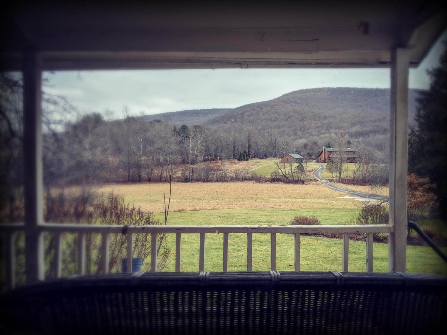


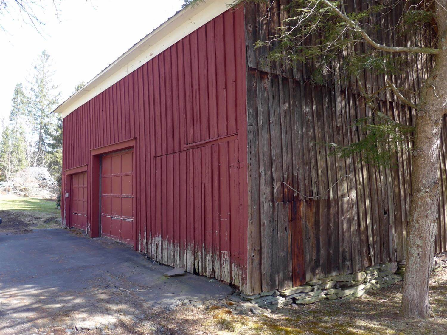
Related Stories
- Greek Revival Architecture: The Birthplace of Democracy Inspires a Young Country
- Fanciful Gate House to Oak Terrace, Eleanor Roosevelt’s Childhood Home, Yours for $960K
- A Lush Queen Anne Confection in Nyack, N.Y., Yours for $4.395 Million
Sign up for amNY’s COVID-19 newsletter to stay up to date on the latest coronavirus news throughout New York City. Email tips@brownstoner.com with further comments, questions or tips. Follow Brownstoner on Twitter and Instagram, and like us on Facebook.

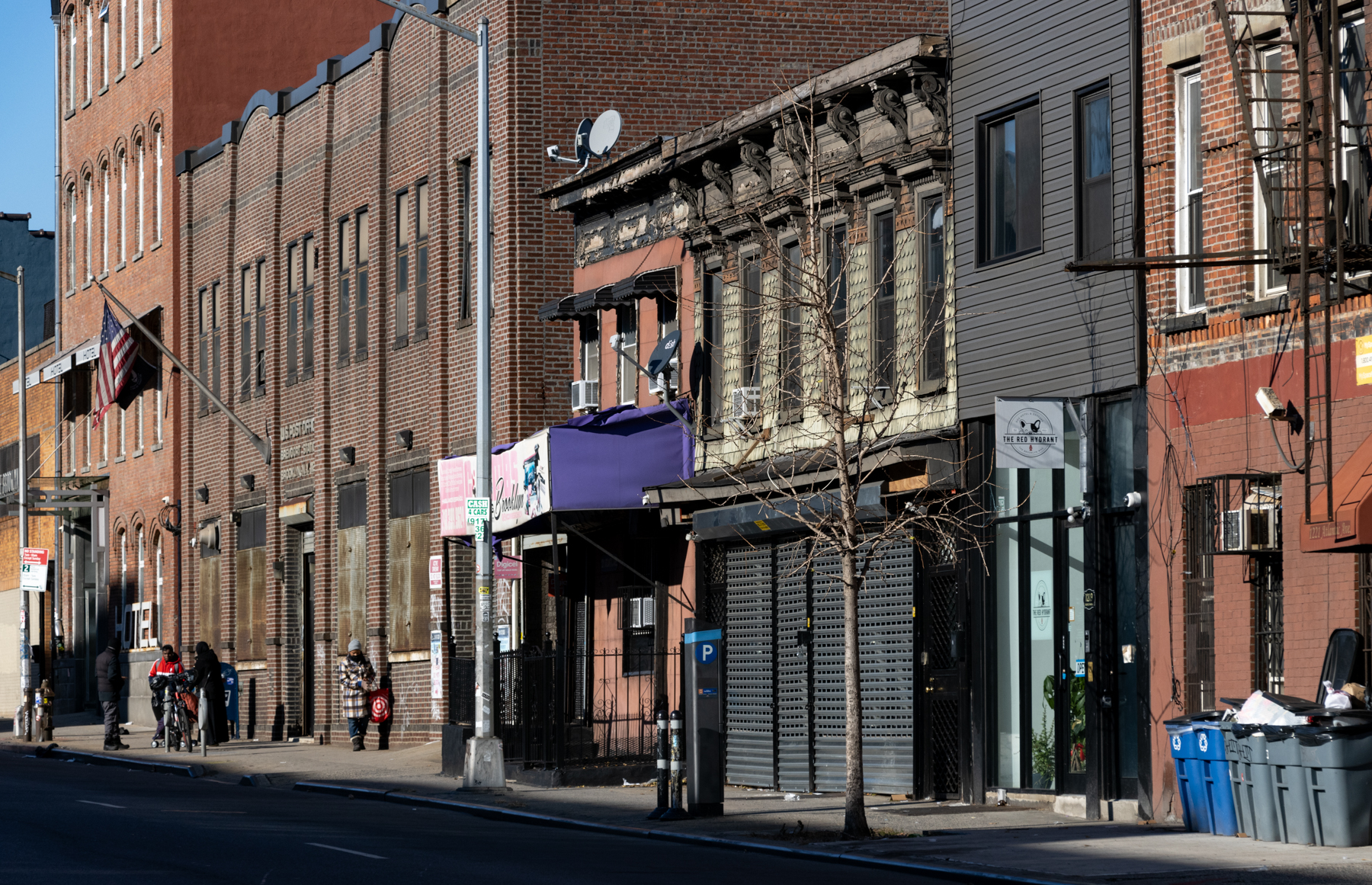
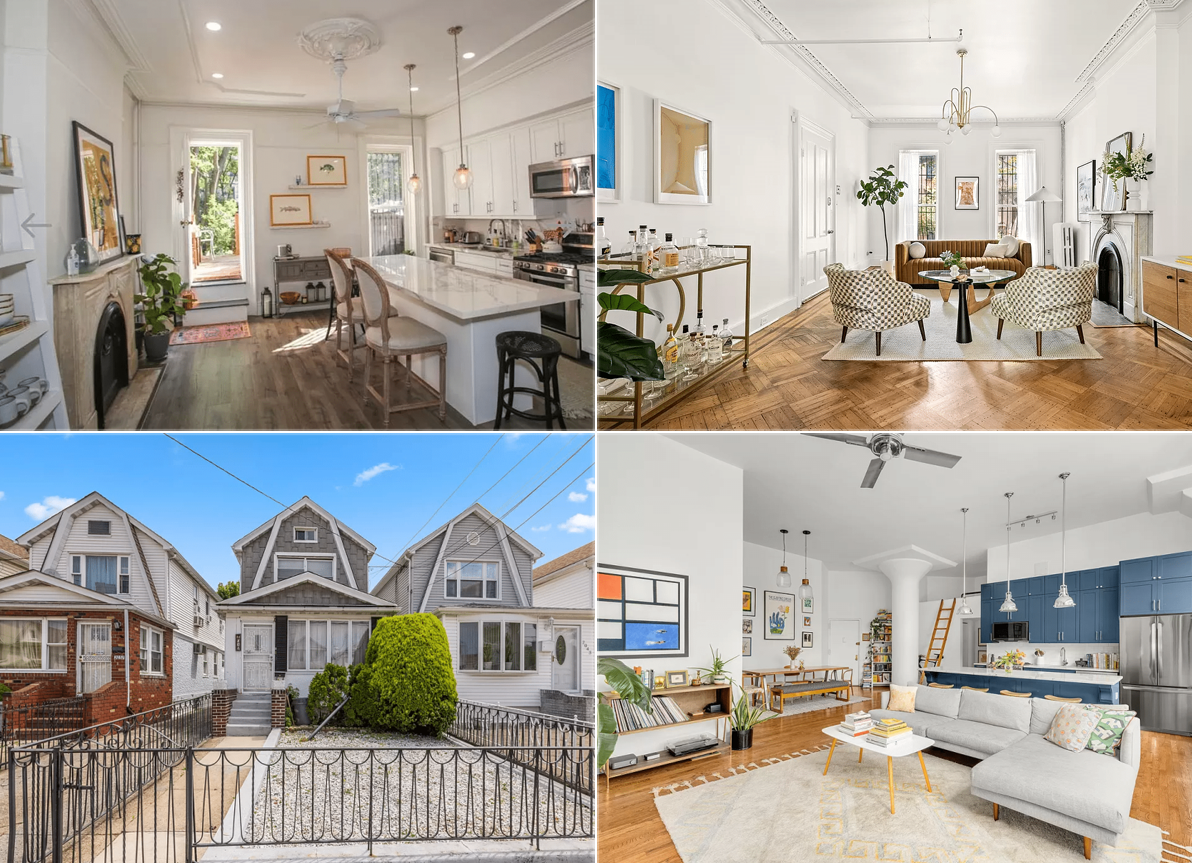
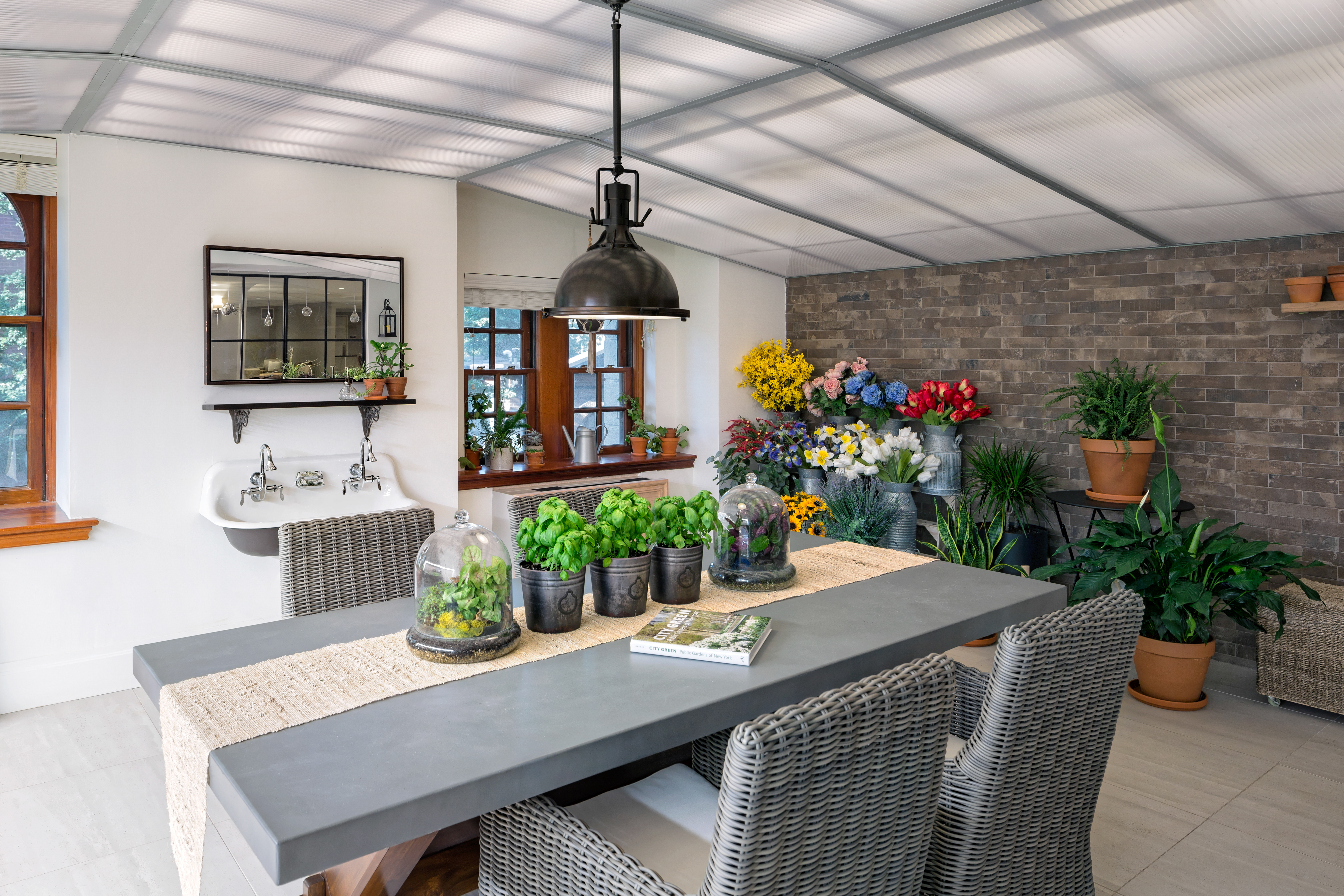





What's Your Take? Leave a Comment