A Surprising Plaster Art Showpiece in New Rochelle, Yours for $999K
While at a quick glance it appears to have an impressive wood-filled interior, not all of the details inside this 1920s New Rochelle are as they appear.

Photo via Keller Williams
While at a quick glance it appears to have an impressive wood-filled interior, not all of the details inside this 1920s New Rochelle are as they appear. Beams lending a medieval air to the interior are plaster, not wood, thanks to the ornamental plaster business run by an original owner. There are plenty of other enticing details too, from decorative painting to stained glass, but they are all in need of a buyer with the vision and funds for a restoration.
The house listed on the market at 129 Lyncroft Road was built in 1925 as the home of Gustave S. and Mathilde Jacobson. Gustave was the head of Jacobson & Co., a business which began on a modest scale around 1889 and developed a specialty in architectural plasterwork.
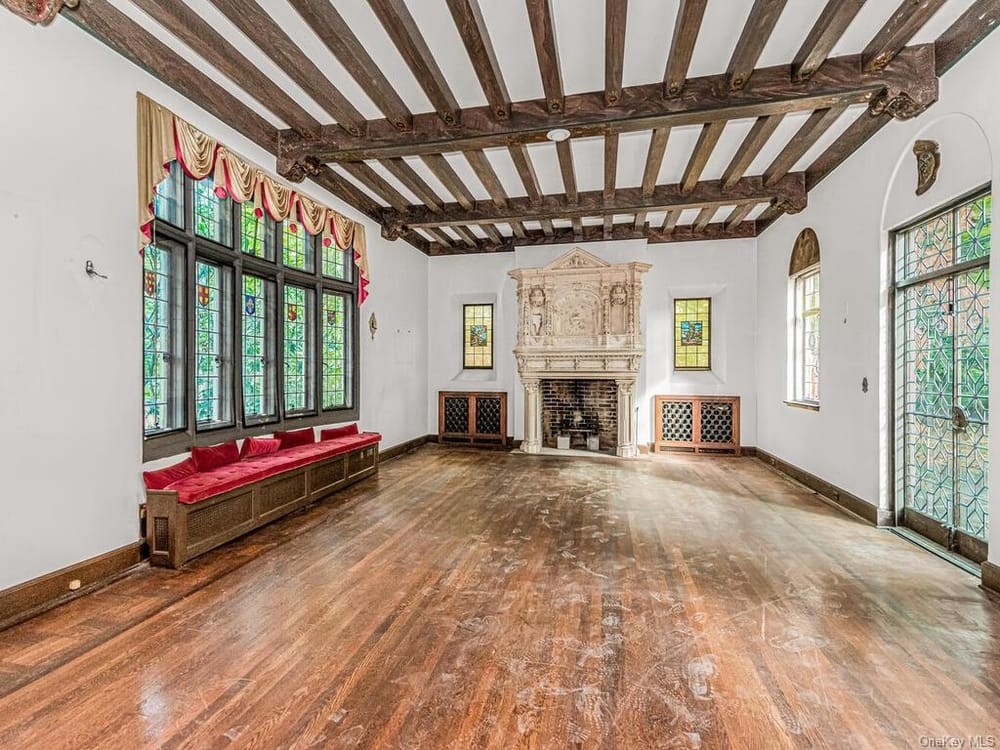
The company, still in business today, designed and produced exterior and interior elements, including mantels, ceilings, and other decorative features reproduced from historic examples. Catalogues from the early 20th century show off the range of styles replicated. Projects completed by the company include the 1920s Pompeian Court at the Metropolitan Museum of Art
Gustave and Mathilde Jacobson, who married in 1889, were both born in Germany and arrived in the U.S. as children. They were in their 60s when architect Oscar V. Vatet designed their Lyncroft Road house. Vatet grew up in Brooklyn and studied architecture at Cornell. He joined McKim, Mead & White after his graduation in 1905 and launched a firm with a partner in 1915. By the early 1920s he was living in Westchester County while his practice was still based in Manhattan.
For the Jacobsons he designed a French Norman home of stucco with a slate roof. The style, inspired by the rural architecture of Normandy, was popular in the 1920 and 1930s. The Jacobson house has a sharply pitched roof, a tower, and an eclectic mix of windows including an oriel, some hooded lintels, and dormers. It appears from the listing photos that there is just one striking chimney remaining, but there would have been three in the original design.
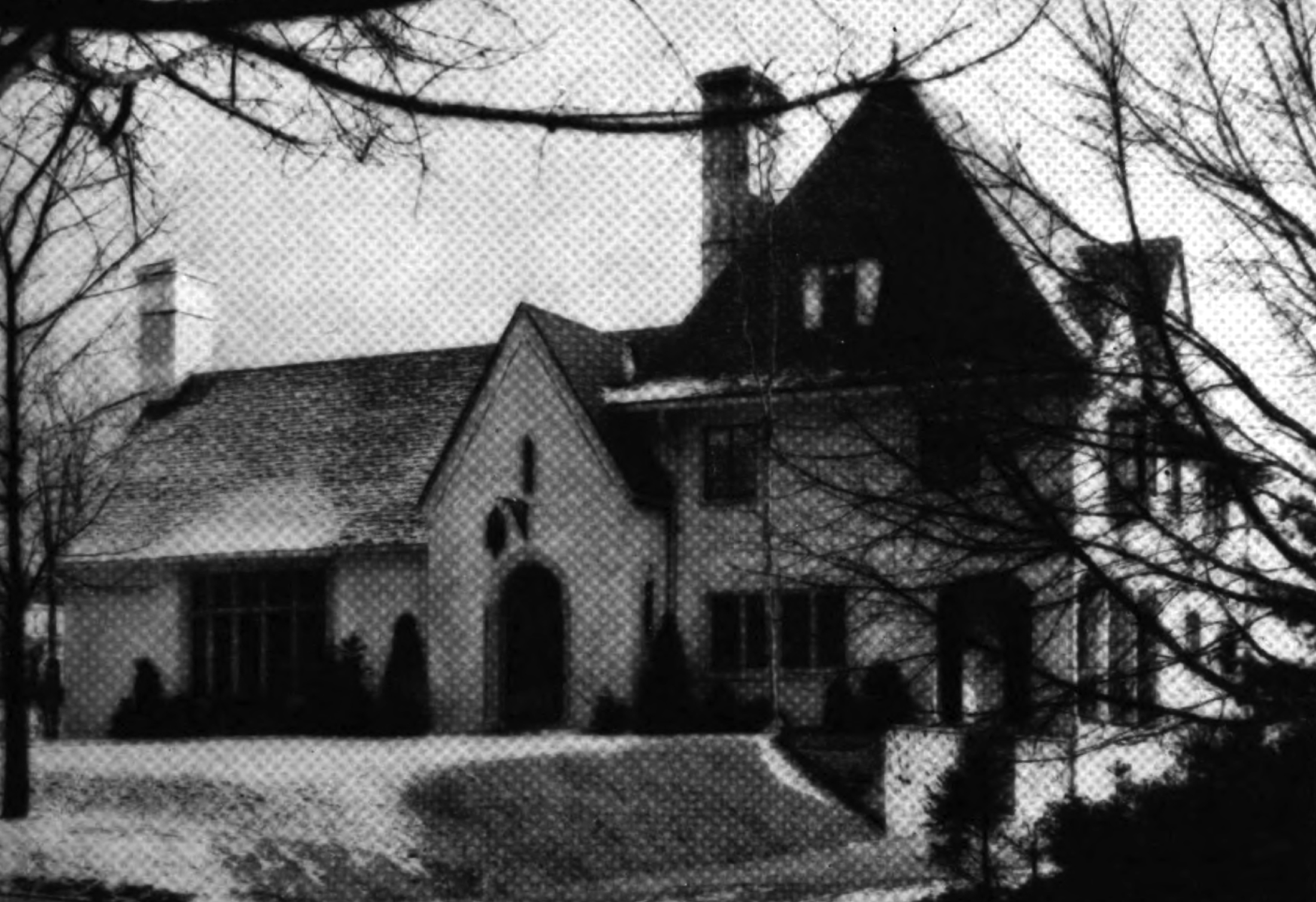
The original exterior and interior details are known thanks to photographs captured by Samuel H. Gottscho soon after the house was completed. The resulting images were published in a number of periodicals between 1926 and 1929, including Architectural Record, Arts & Decoration, Country Life, and The American Hebrew.
Accompanying text and captions in many of the articles convey a sense of the original vision for the property. While Vatet was the architect, the interior was no doubt heavily influenced by Jacobson as a showpiece for his company’s products and a reflection of his interest in historic ornament. The design of the house also incorporated purchases made by the couple during excursions to Europe and accommodated their love of music and musical instruments.
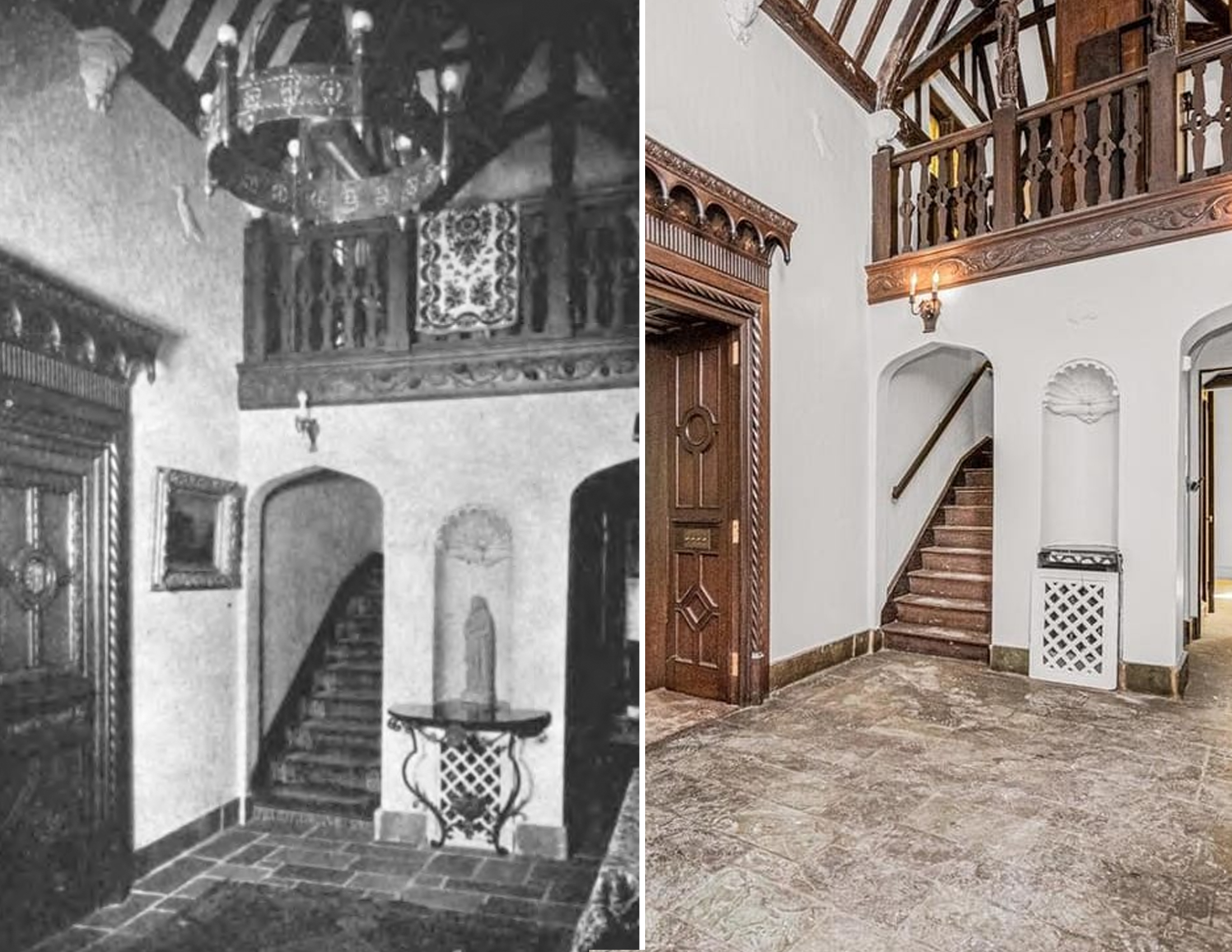
The faux wood begins in the entry, with a beamed ceiling and balcony in plaster. The plaster trusses are “supported” by ornaments that were reported by Arts & Decoration to be portraits of family members. Other design touches include a statue niche, actual wood moldings around a door to the living room, and a green and purple slate floor.
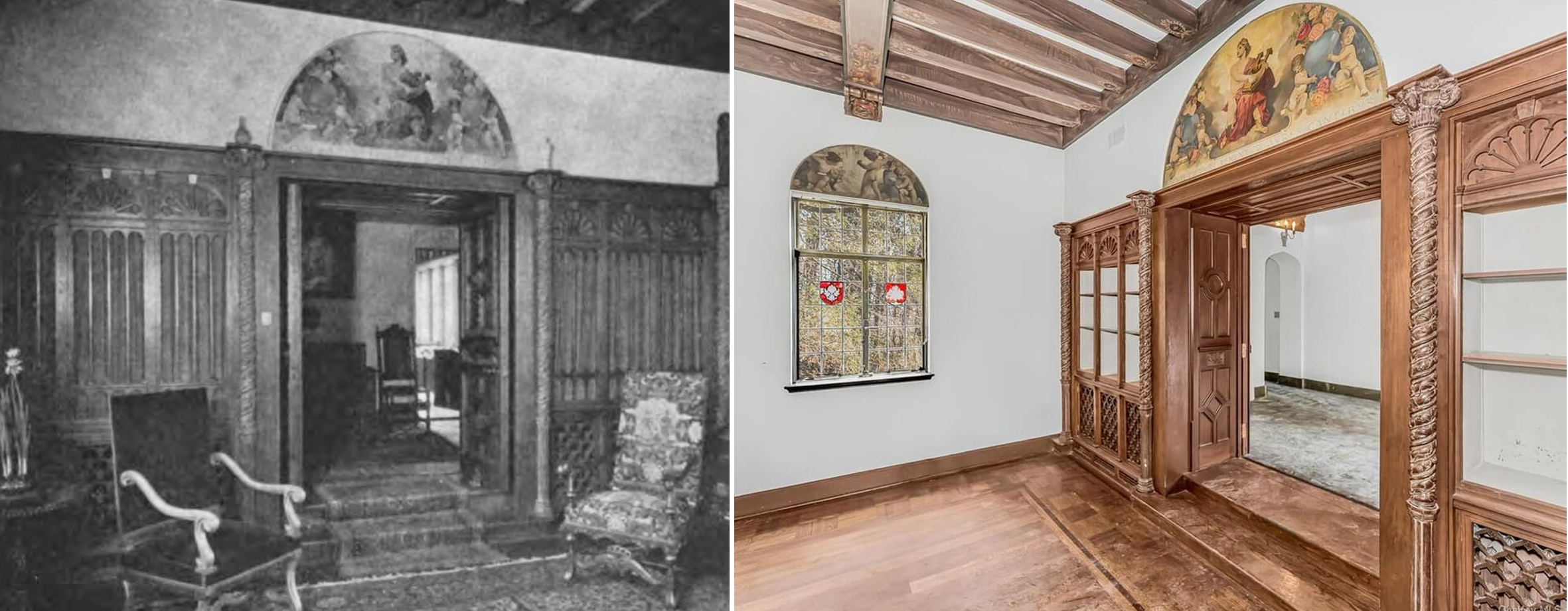
An actual wood door leads into the living room, where casework on either side of the doorway originally enclosed the pipes for an organ. The organ is gone, donated to a local school in the 1930s, and the built-ins were altered to accommodate books.
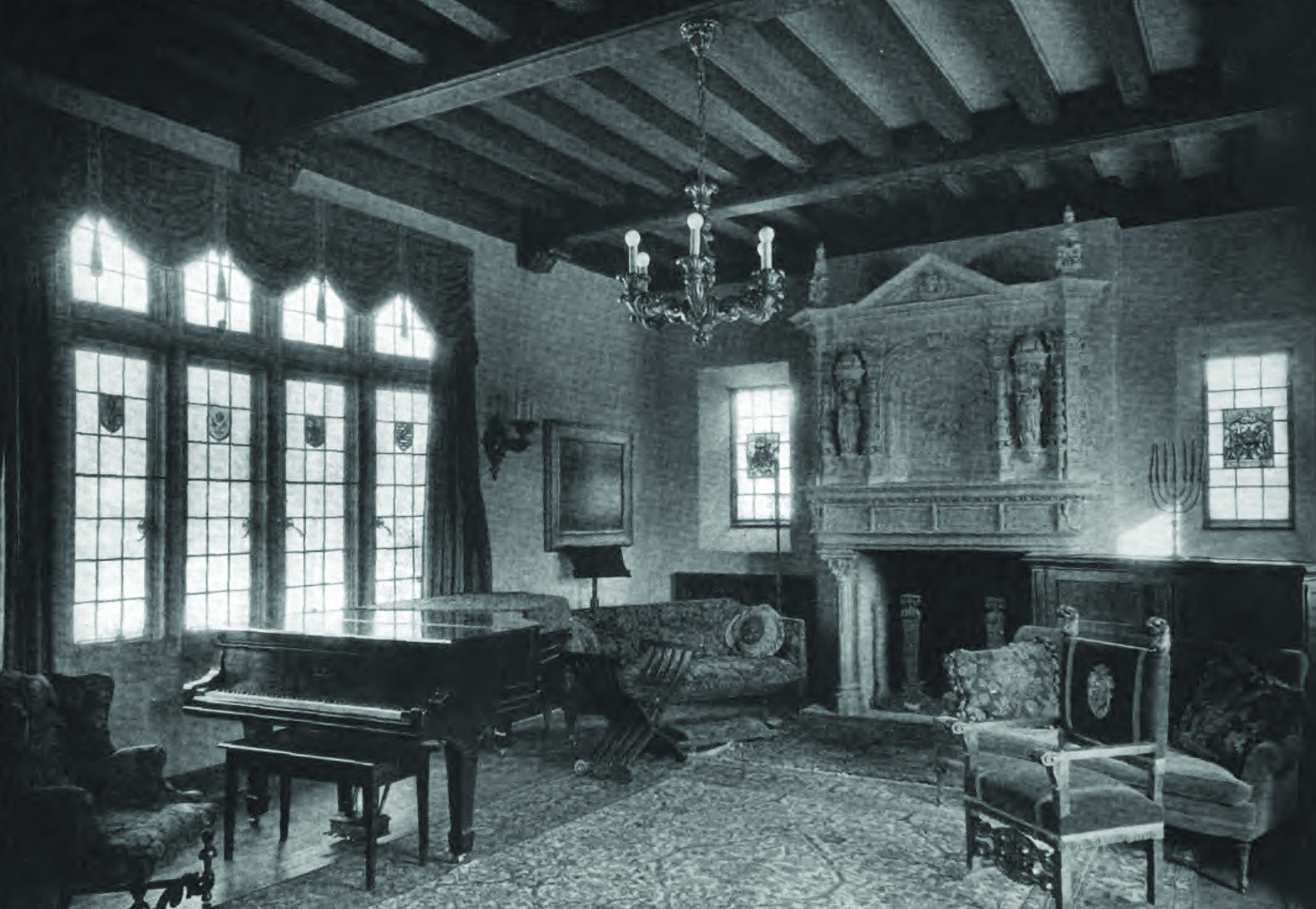
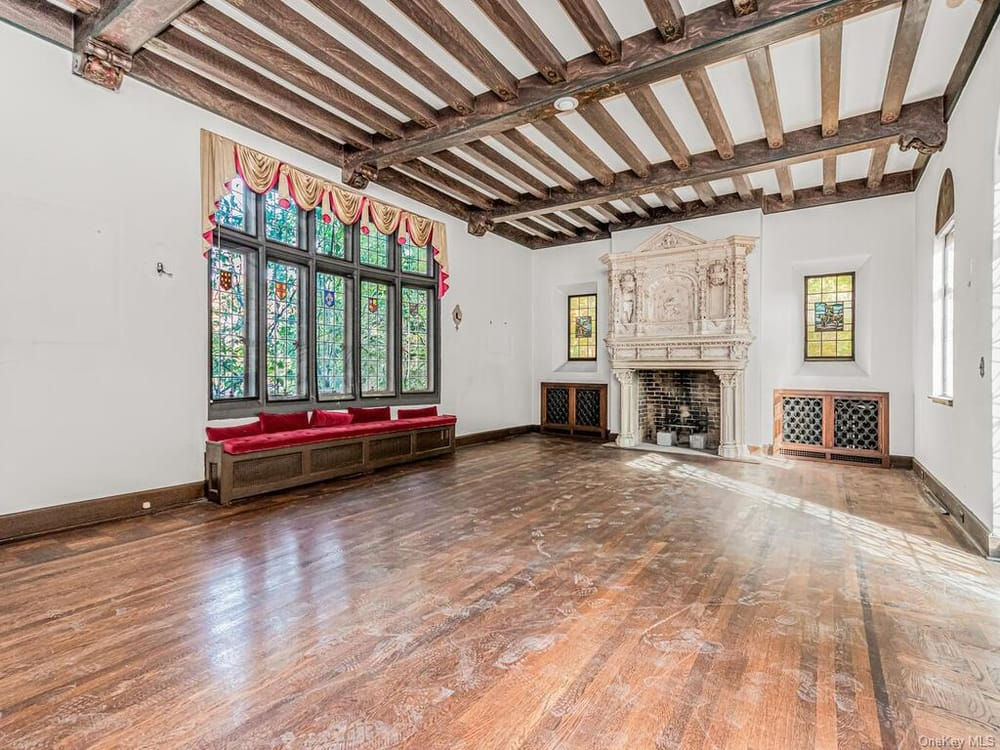
More plaster beams disguised as wood grace the living room ceiling, but the standout feature is the elaborate stone mantel. Rather than one of the company’s replicas, this is apparently an original purchased by the couple in France. Also of antique origin are the stained glass details fitted into the leaded glass windows. The pieces, with designs including knights and heraldry, were collected from “various parts of the world.” Not identified in any of the articles is the artist behind the painted lunettes above some of the windows and doors.
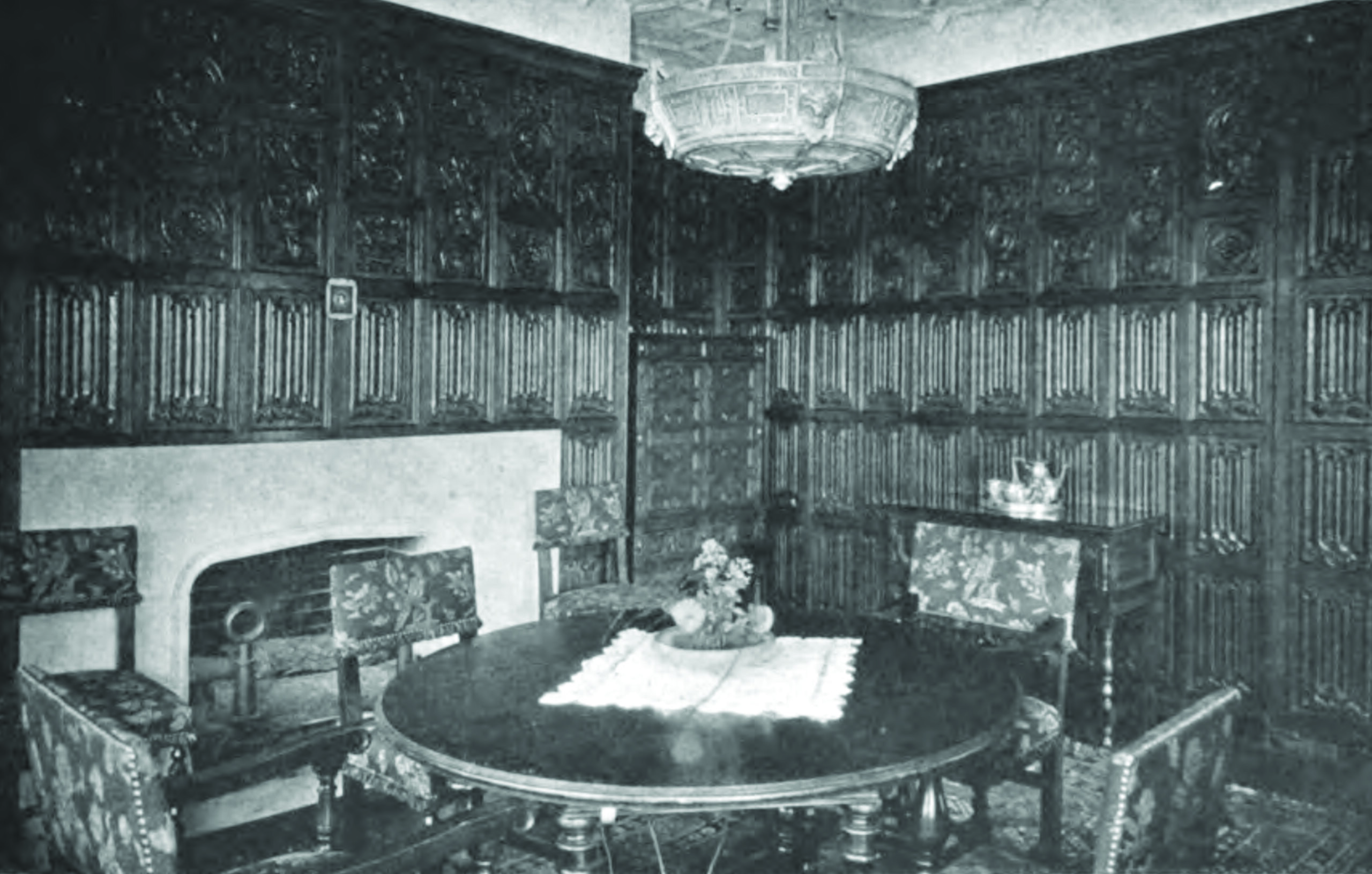
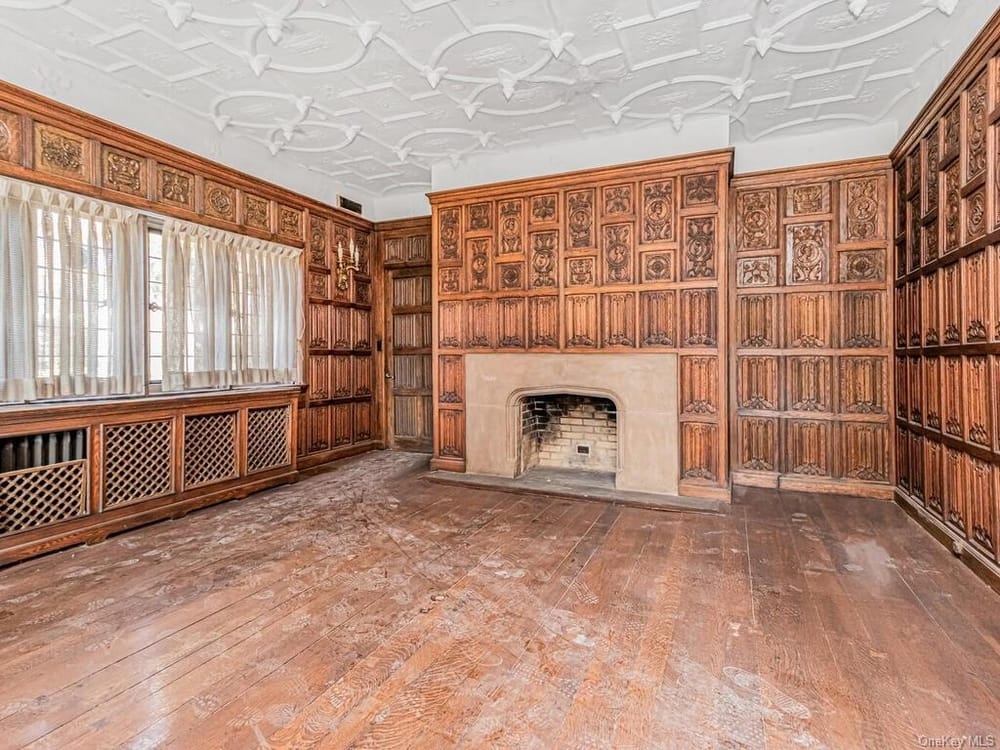
Guests would have been surrounded by ornamentation while dining in a room wrapped in intricate linenfold paneling and topped with an ornate strapwork ceiling. Published articles describe the wall covering as oak, not plaster, either coming from “an old English castle” or “brought from an English manor house.” Interestingly though, a photo of the dining room appears in a 1928 catalogue for the company describing the paneling as made of their composition product, Woodkast, and reproduced from “authentic examples of old Tudor paneling.” Woodkast was advertised as fireproof, cost-effective, and visually indiscernible from wood.
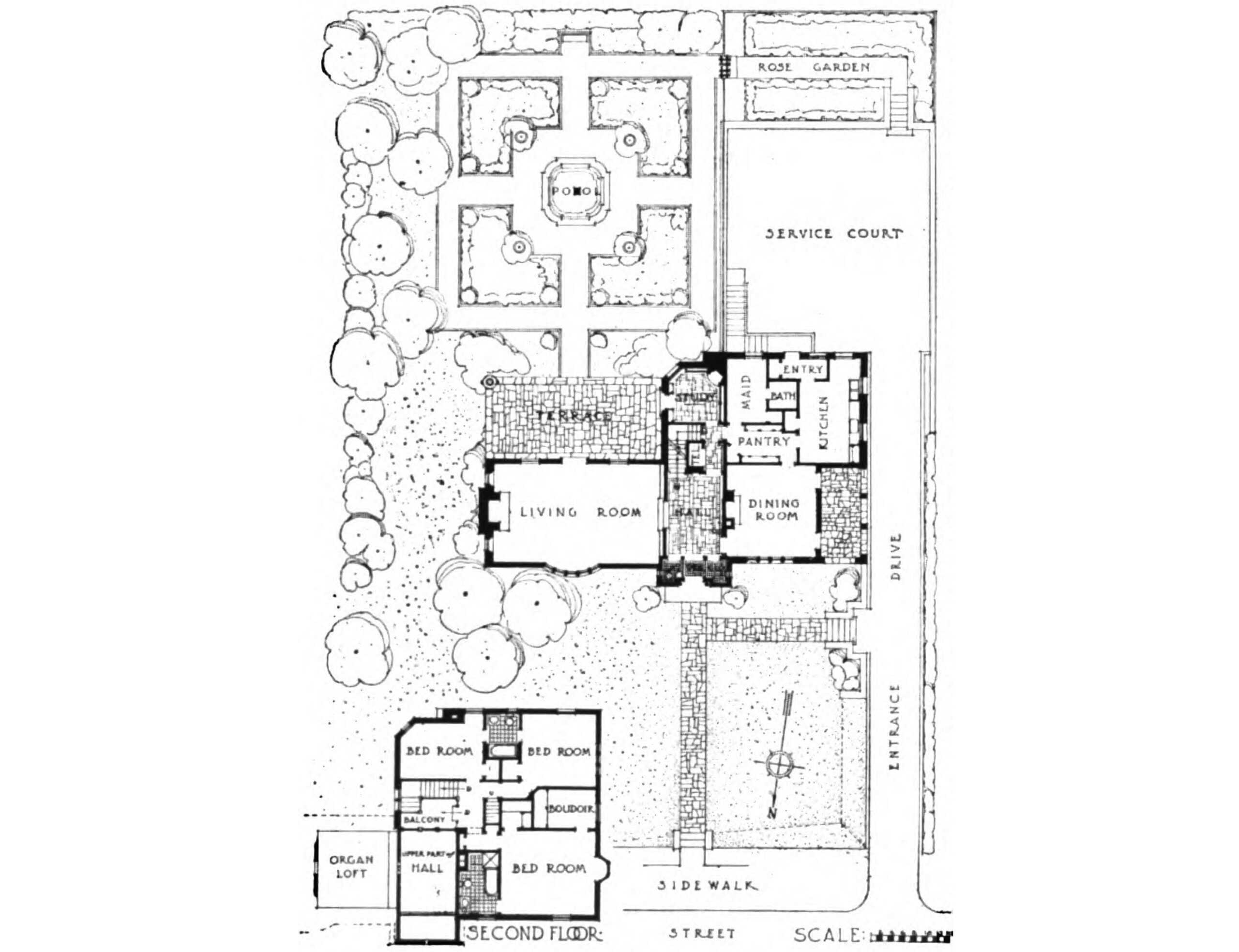
An original floor plan shows the kitchen at the rear of the house along with a maid’s room and pantry. While the kitchen got updated in the later 20th century with wood cabinets and a picture window, it is spacious. The pantry got a redesign at the same time.
Up the stairs to the plaster balcony that overlooks the entry is another change: An elevator has been inserted into the space.
Photos of the private spaces were not published in the 1920s, but some were described enough to indicate that some plaster details were present. Those details are more restrained, like an Adams-inspired ceiling that graces the largest bedroom. That bedroom, one of three, has an ensuite bath with some updates that left intact the Art Deco tile walls and built-in shower. There are two full and two half baths in the house.
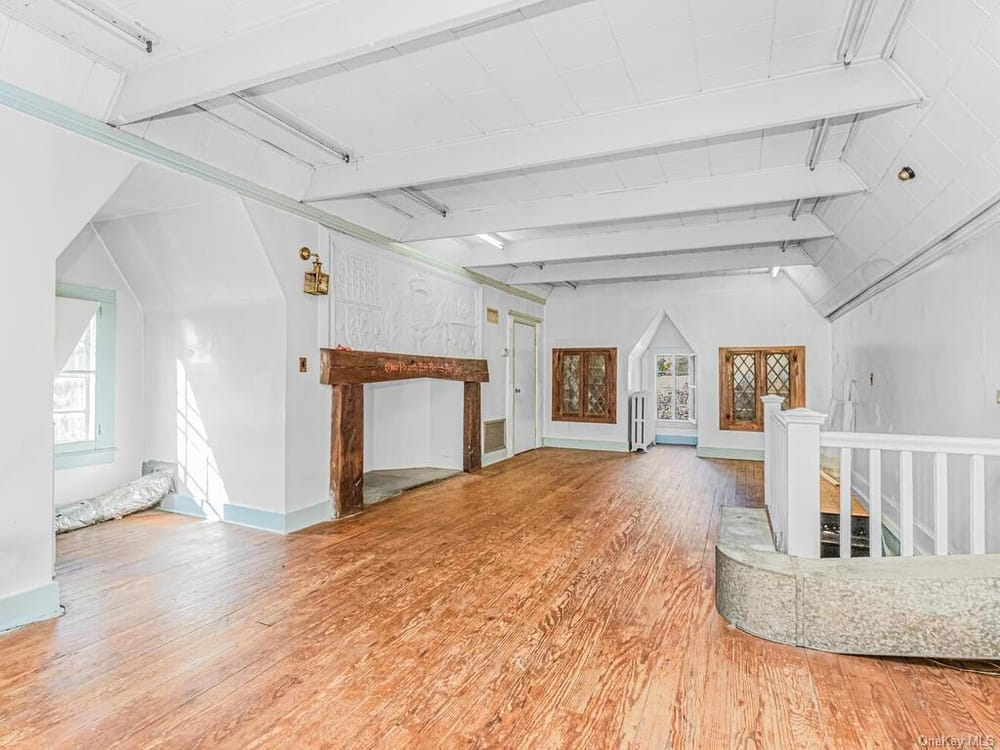
On the top floor is a bonus space that was designed as a game room and display space for the Jacobsons’ collection of antique musical instruments. A large rough wood mantel is at the center of the space with the phrase “Our Hearth Fire Burns For You” painted across. The room hasn’t escaped plaster ornamentation; a large decorative panel is above the mantel.
The published plan of the house shows the extent of the original outdoor features, including a driveway leading to the built-in garage and a garden. The landscape was designed by Loutrell W. Briggs and included a formal garden designed to be viewed from the terrace off the living room. At the rear of the yard was a rose garden. The listing photos show the garden does still have a couple of decorative features that could be original to the design, including a small pool at the center of the formal garden. Not in evidence is a sundial and garden gate that were featured in a local paper in 1930 with the claim that both had been purchased by Mr. Jacobson in London when Devonshire House, home to the Duke of Devonshire, and its garden were demolished.
The Jacobsons would spend only about a decade in their house and garden. Mathilde died in 1935 and Gustave sold the house soon after his remarriage in 1936.
A significant number of original features have survived the many owners over the decades, but those details are all in need of a fair bit of TLC from a buyer willing and able to tackle the restoration of some interesting 20th century features and materials.
As noted in the listing, the sale is a foreclosure and the house is being sold as is. It is listed for $999,000 with Emmanuel Heredia of Keller Williams.
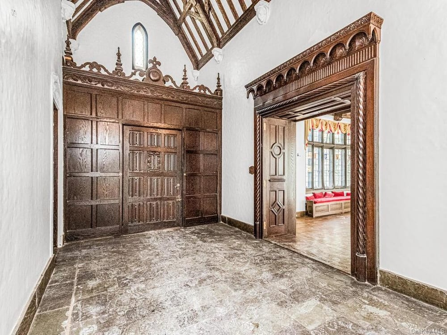
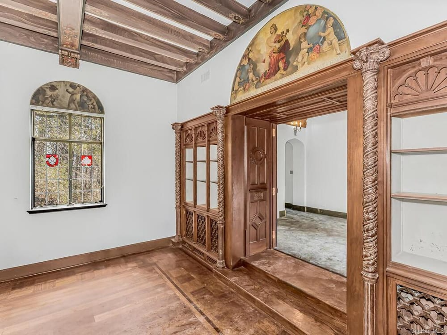
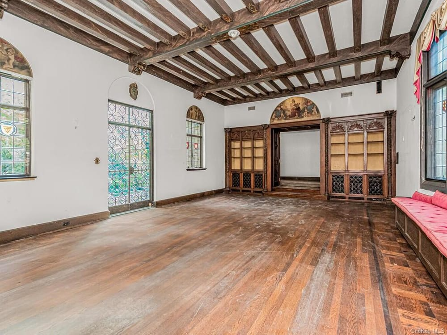
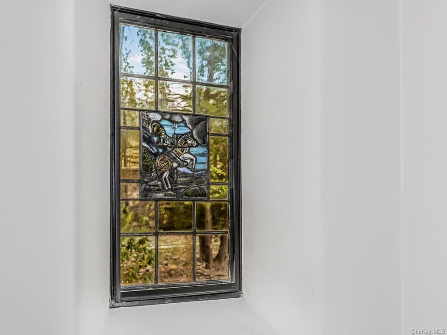
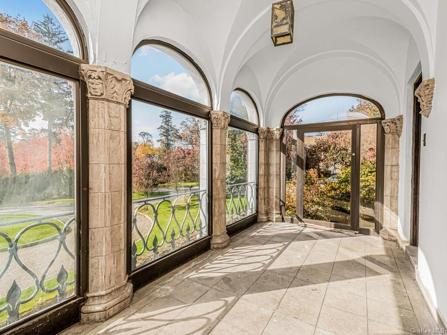

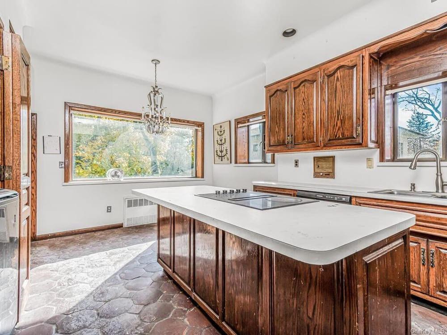
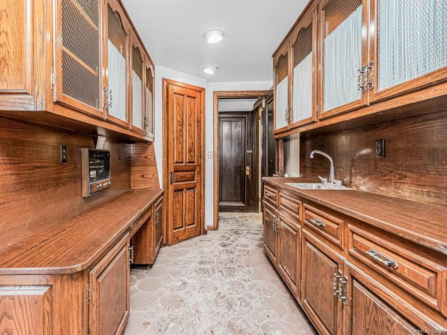
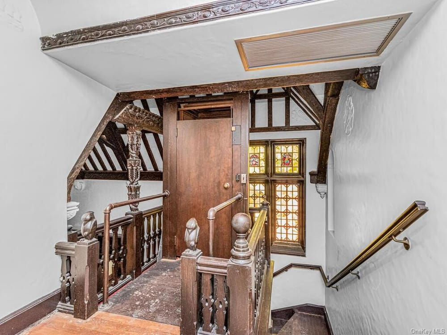
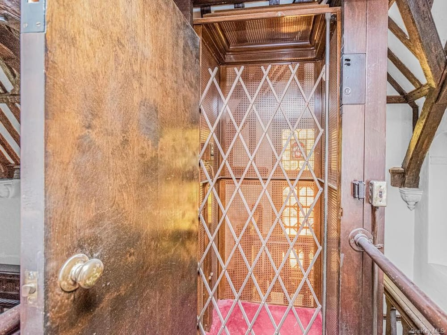

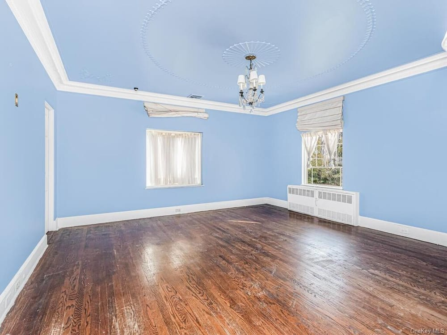
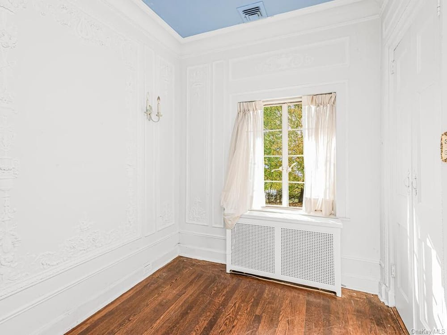
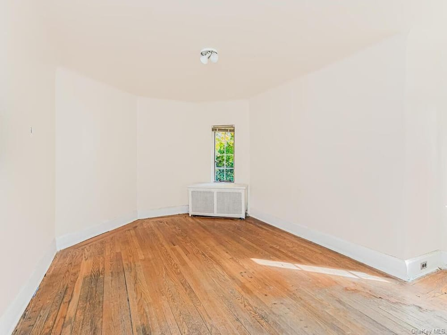
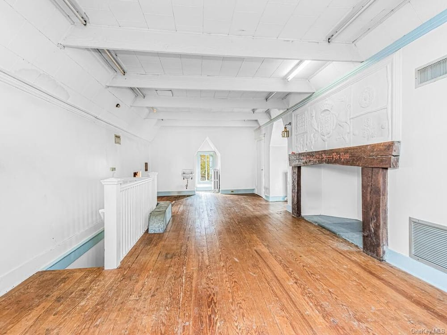
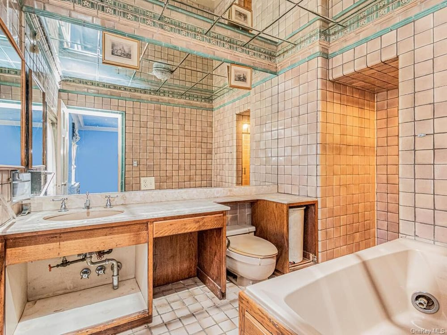

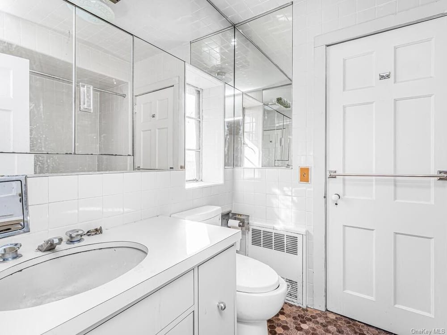
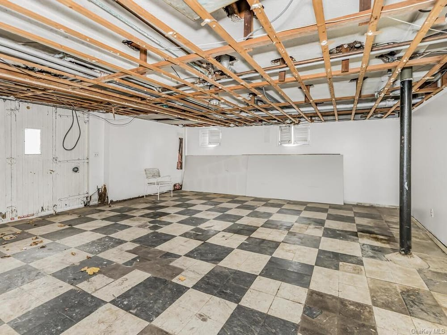
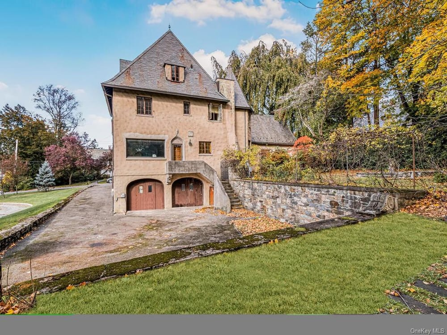
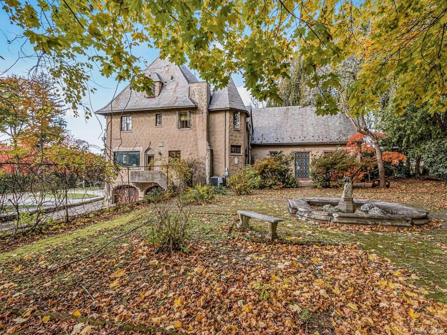

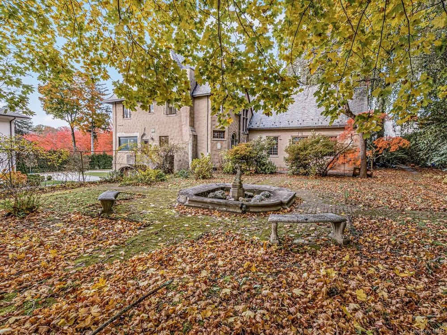
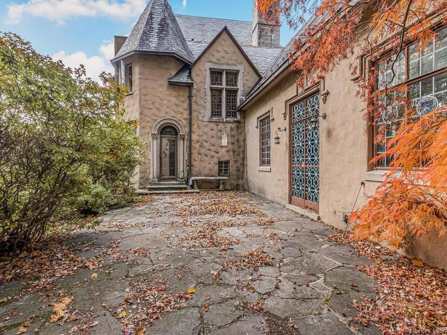
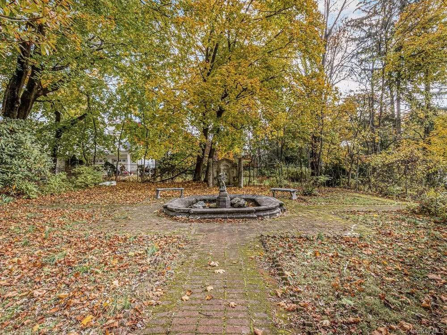
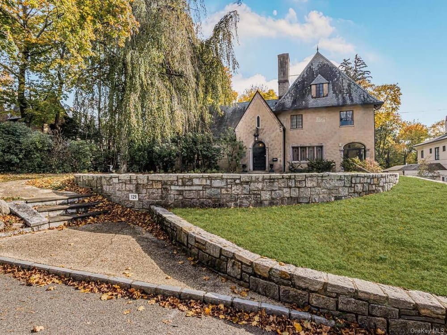
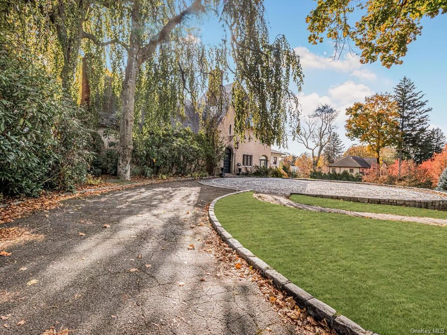
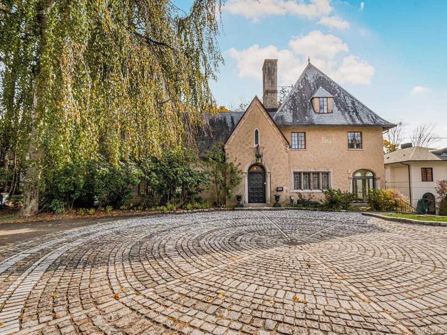

[Photos via Photo via Keller Williams unless noted otherwise]
Related Stories
- The Birches, a Gilded Age Estate Cottage in Garrison, N.Y., Yours for $3.995 Million
- Rockland County Mid-Century Modern House With Atrium, Sunken Living Room, Yours for $625K
- A Shingle Style Manse in Historic Park Hill, Yonkers’ ‘Suburb Beautiful,’ for $1.095 Million
Email tips@brownstoner.com with further comments, questions or tips. Follow Brownstoner on Twitter and Instagram, and like us on Facebook.

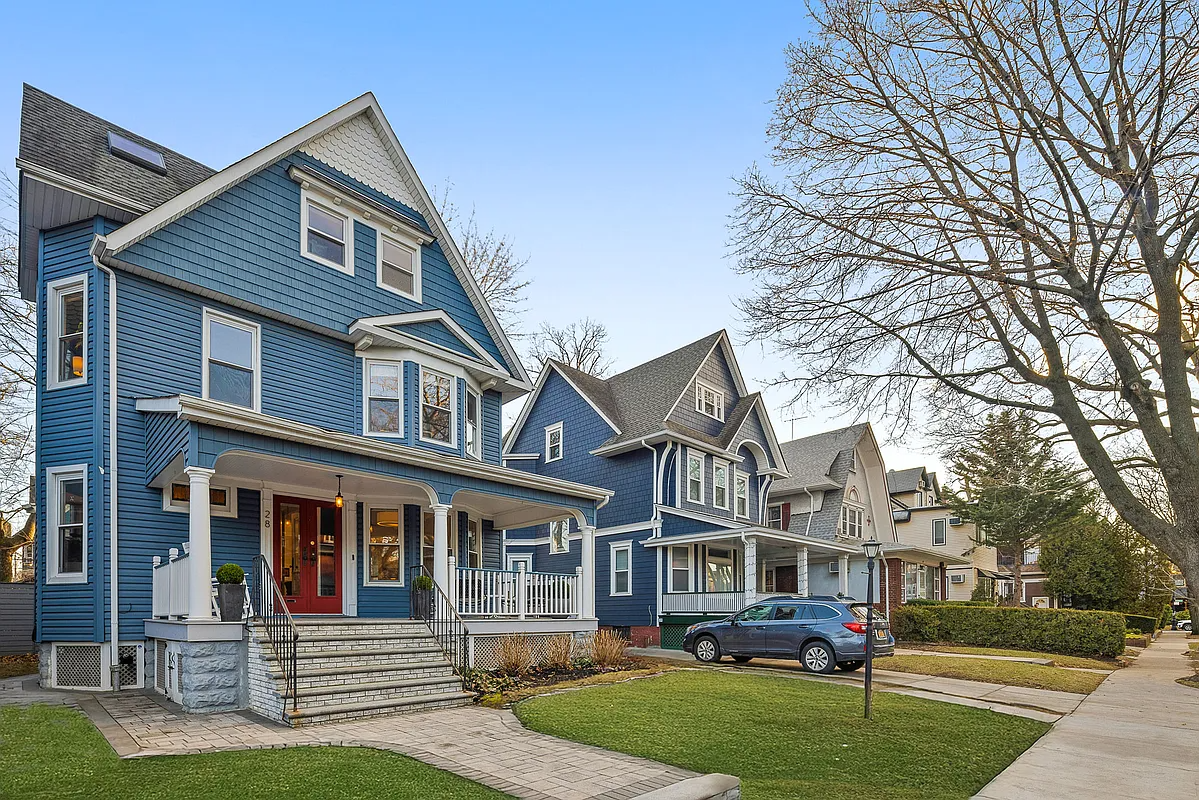
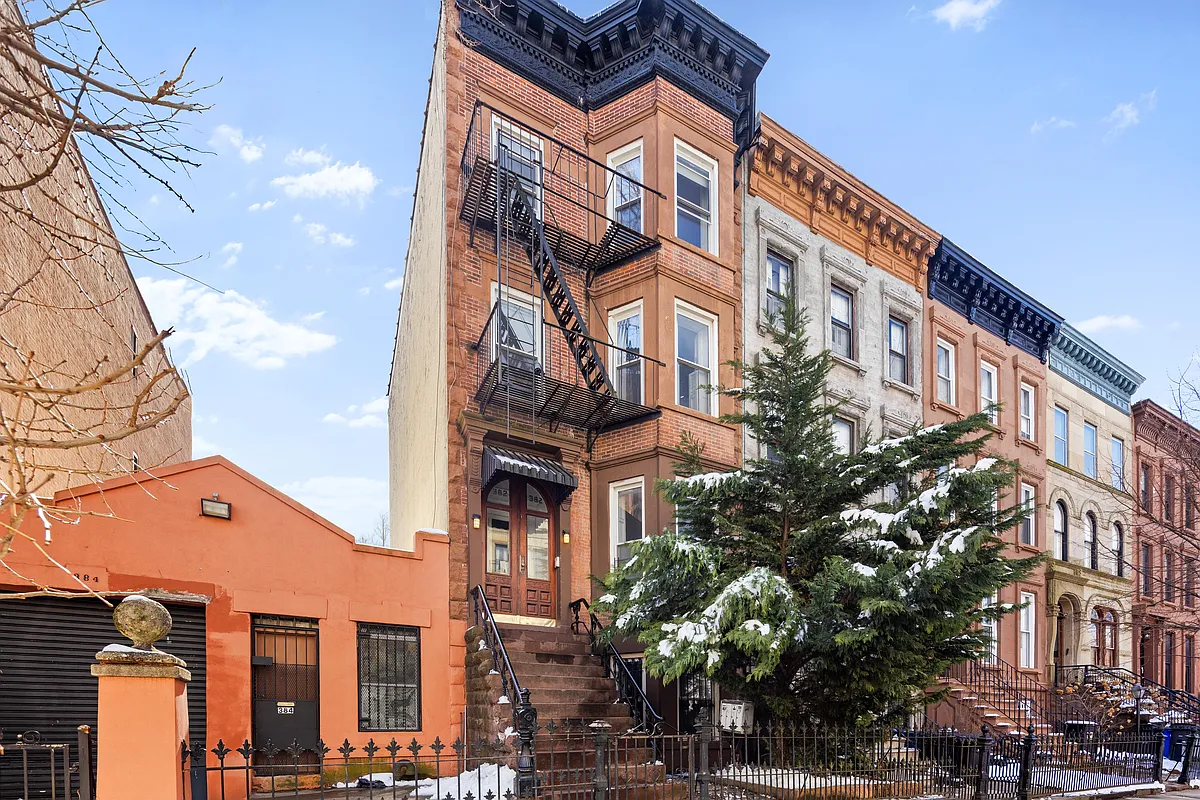






What's Your Take? Leave a Comment