A Waterfront Abode With a Pristine Arts and Crafts Interior Can Be Yours for $1.849 Million
The architect behind the design of this early 20th century house in New Rochelle spent much of his career in monument design and that sculptural expertise is evident in a stunning carved brick mantelpiece that is the showpiece of the interior.

The architect behind the design of this early 20th century house in New Rochelle spent much of his career in monument design and that sculptural expertise is evident in a stunning carved brick mantelpiece that is the showpiece of the interior.
It isn’t the only intact detail to be found inside the house on the market at 142 Sutton Manor Road in New Rochelle. The Arts and Crafts interior includes a barrel vaulted dining room, wainscoting, coffered ceilings, a butler’s pantry and other period touches.
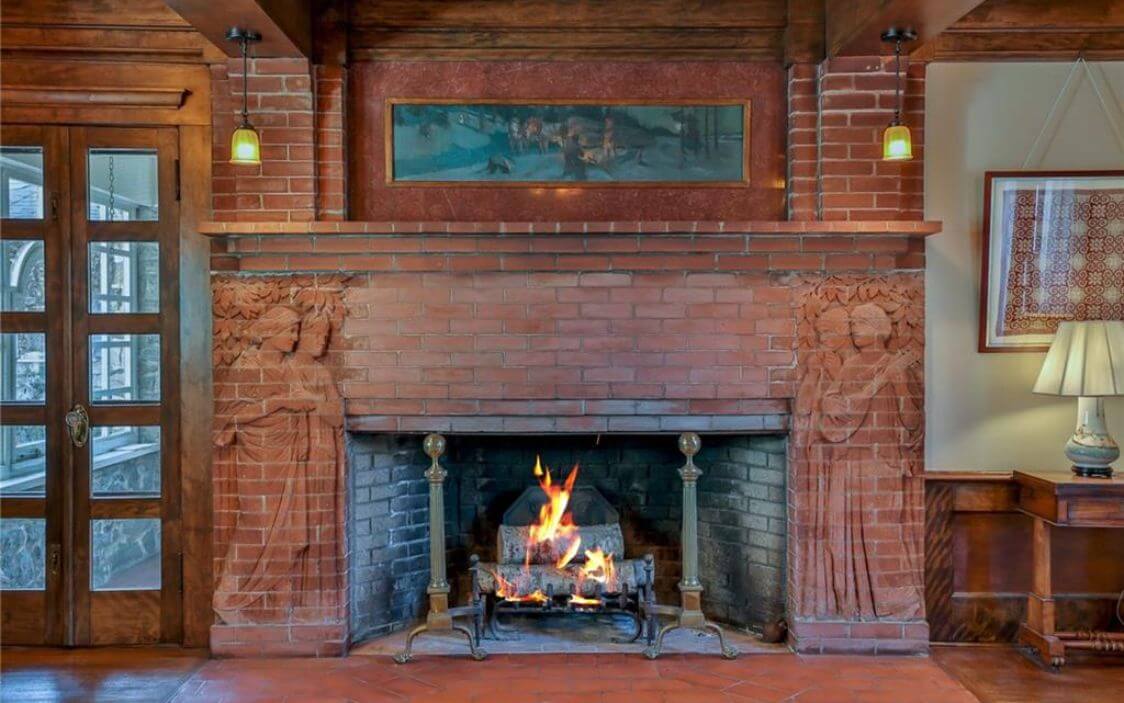
The exterior of the house is just as intriguing, with nods to English cottage traditions evident in the stucco walls, a steeply pitched roof with a jerkinhead gable, red clay tiles, rusticated stone, asymmetrically placed windows and other details.
There are also the waterfront views, part of the original draw in the development of the area, known as Sutton Manor. Beginning in 1904, the Sutton Manor Realty began readying the former Sutton family country estate for development. This lot was purchased by William M. and Rosina Harding and architect William Liance Cottrell was the designer behind their new home.
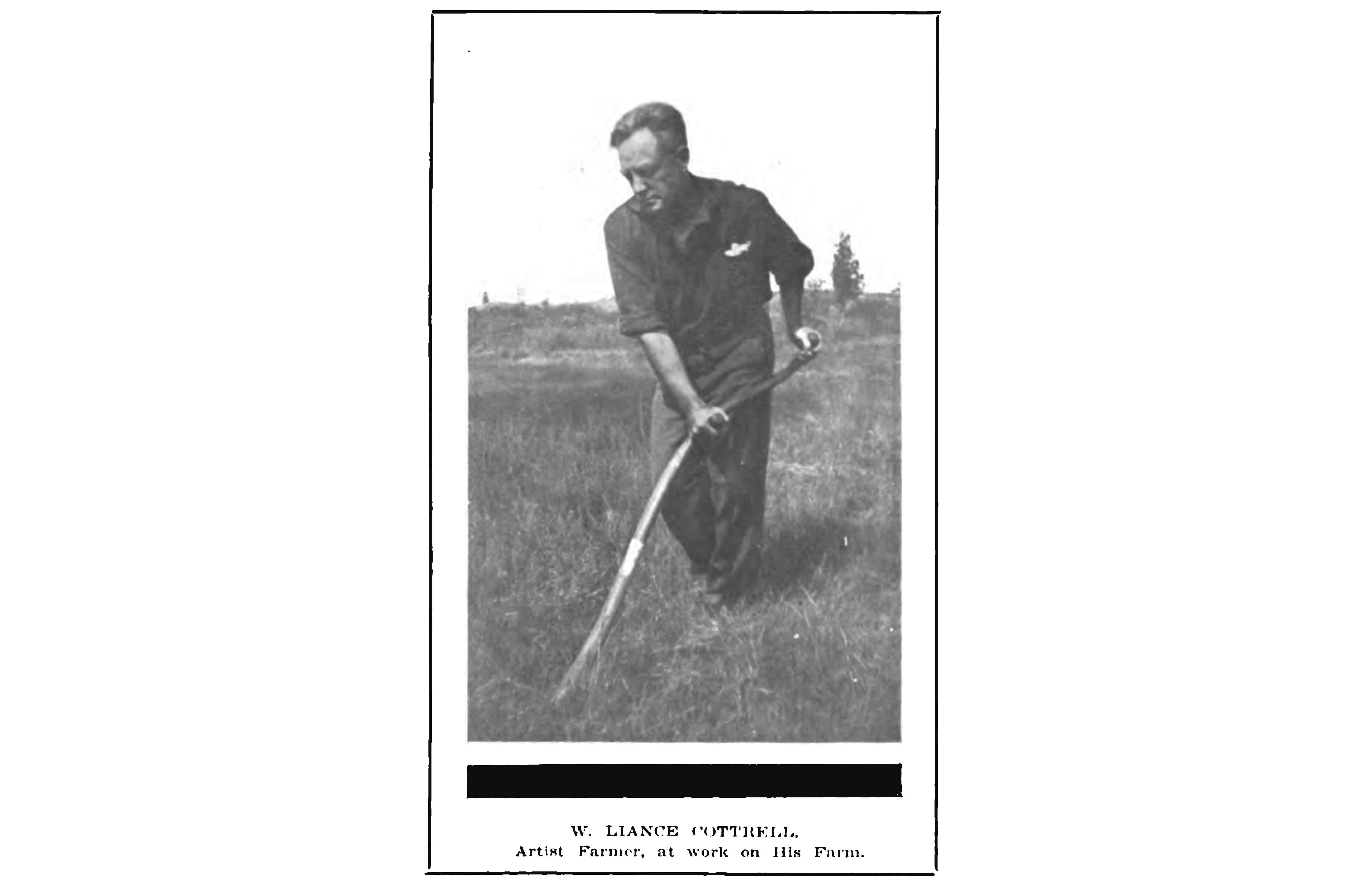
While Cottrell had an architectural practice, his name most frequently pops up (variously as W. L. or W. Liance Cottrell) in reference to monuments and memorials designed in the early 20th century and still in place in parks and cemeteries across the country. A lengthy article in a 1921 volume of the magazine Granite, Marble & Bronze, “a monthly magazine for every monument man,” reveals that the Rhode Island native had an early job in the drafting room of a stone company before heading to New York City for classes in architecture and sculpture. In 1906, he was hired as a designer by the Harrison Granite Company and remained with them for decades while simultaneously pursuing architecture.
Also in 1906, pictures of a house he designed in the nearby Rochelle Park development were published in American Homes and Gardens. While there are some stylistic differences, it shows some similarities to the Sutton Manor home, like some Arts and Crafts touches on the interior, including “wood untouched by the decorator’s hand.”
It is possible that William M. and Rosina Harding were familiar with that home and sought out Cottrell. An extensive 2009 National Register historic resource inventory form notes that house owner Harding was the head of the Gibson Art Company and as such was also very likely very familiar with trends in the art field, which may have influenced the choice of architect.
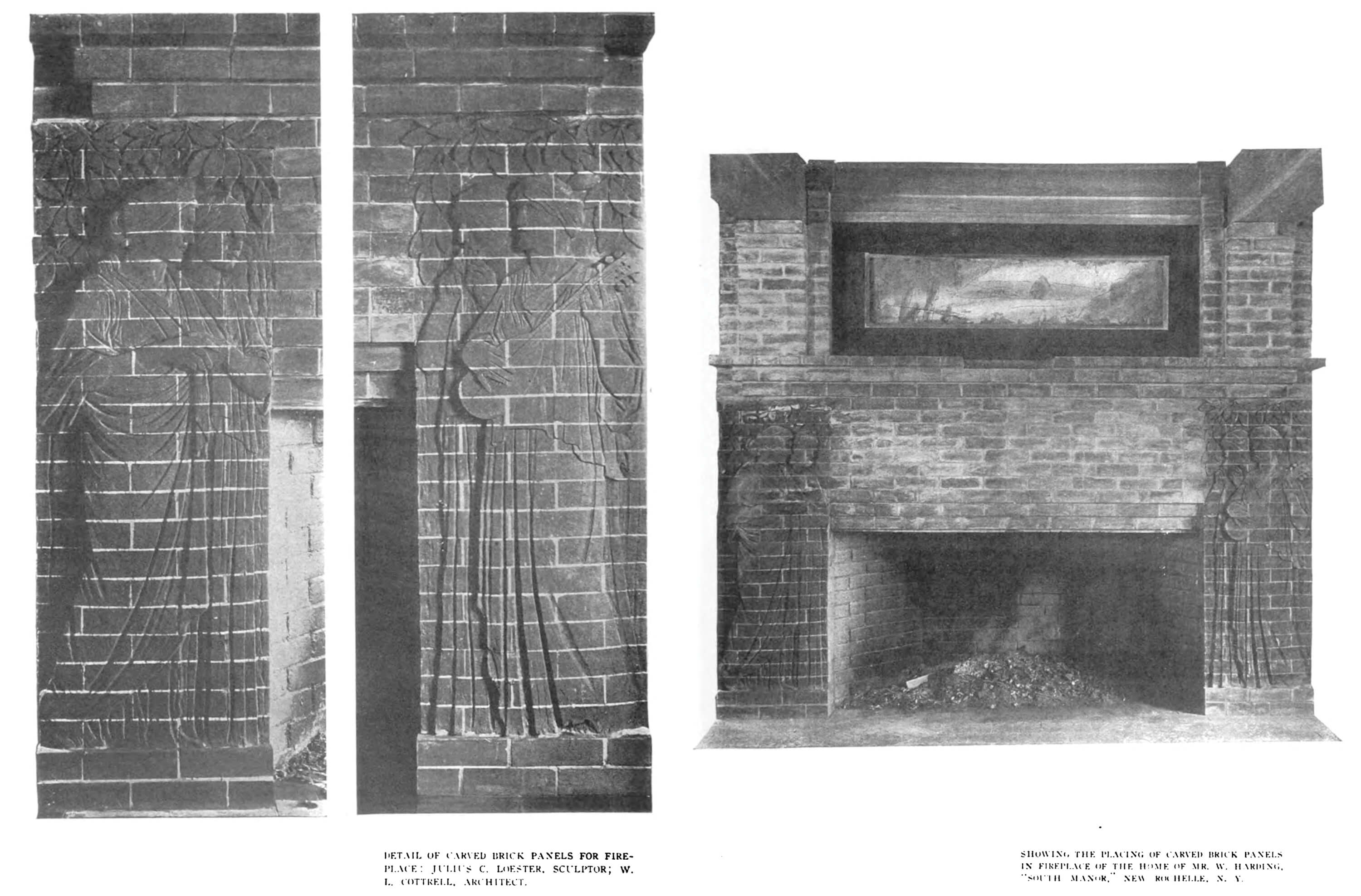
While some initial digging only turned up a full magazine feature on Cottrell’s Rochelle Park house, the standout fireplace of this home, with robed figures and foliage rendered in brick, did get some press. Cottrell’s concept was rendered by sculptor Julius C. Loester, and the design was included in the 25th annual exhibit of the Architectural League of New York. The show was reviewed, albeit not very favorably, in the April 1910 issue of Gustave Stickley’s The Craftsman. The work of Cottrell and Loester received an approving nod though as “one instance of a distinctly original attitude toward building materials.”
In addition to continuing his memorial work, like the design of the Pennsylvania State Memorial at Gettysburg, research turned up a few more architectural projects turned up for Cottrell, who died in his 90s in 1964. In the early 1930s he designed several projects in Saratoga Springs, including the Ash Grove Inn (originally known as the Product House) in 1933 for Edward B. Ashton. The building is still standing, at least in a 2019 view, but is looking a bit threadworn.
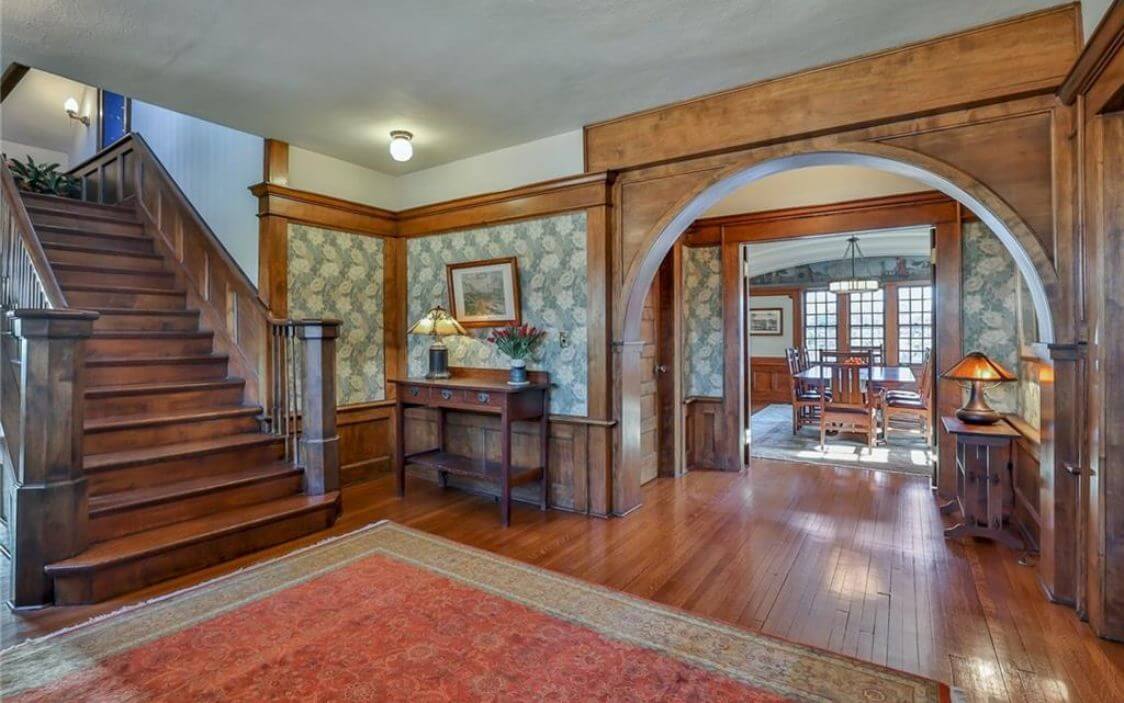
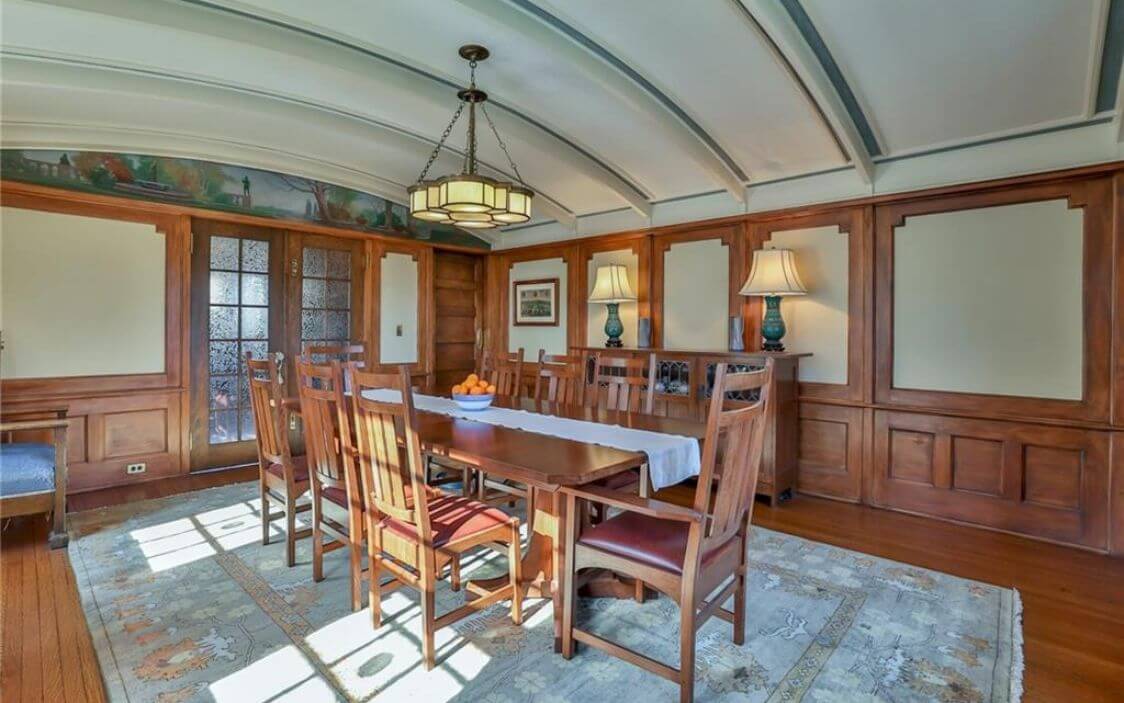
The fact that the Sutton Manor house has had only had a handful of owners since it was first constructed in 1910 may explain why so many details have survived intact. In addition to lots of listing photos in which to ogle the details there’s an interactive floor plan.
The seven bedroom and 3.5 bath house has about 4,100 square feet of living space and while the interior is rich with unpainted woodwork there are also plenty of windows to make the most of views towards the water.
In addition to the entry hall, living and dining room, the first floor has a large sun room with a massive stone fireplace and tile floor and a cozier library with wainscoting, a plate shelf. There are also period-appropriate light fixtures, as there are through most of the house.
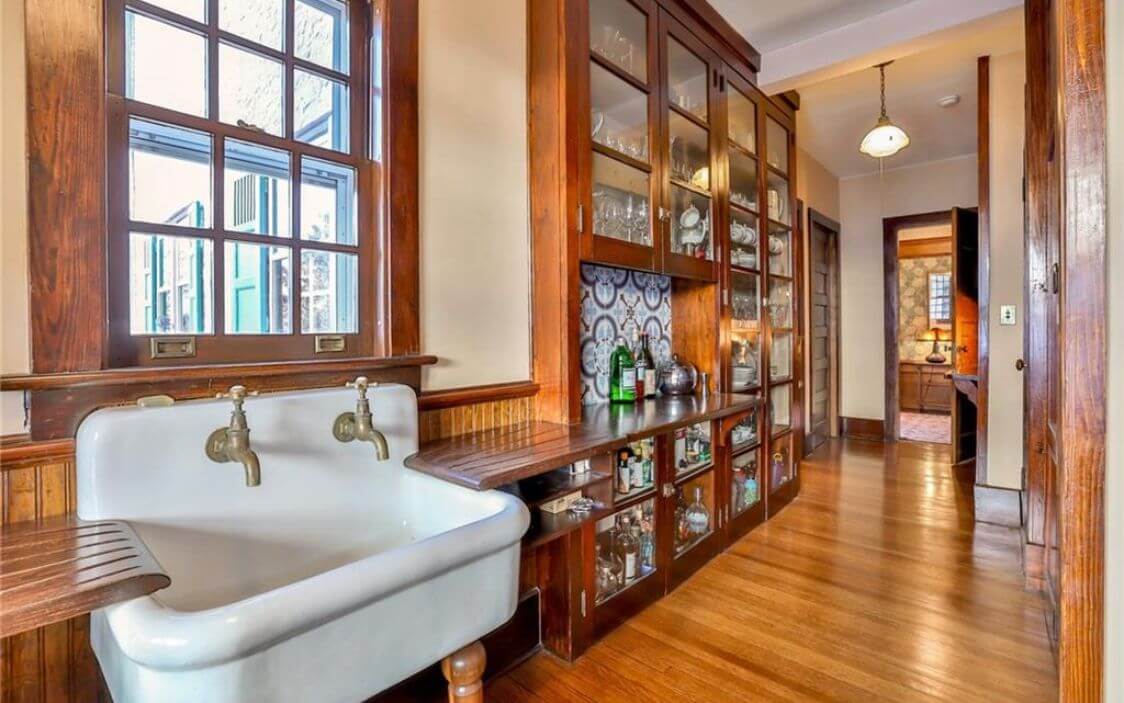
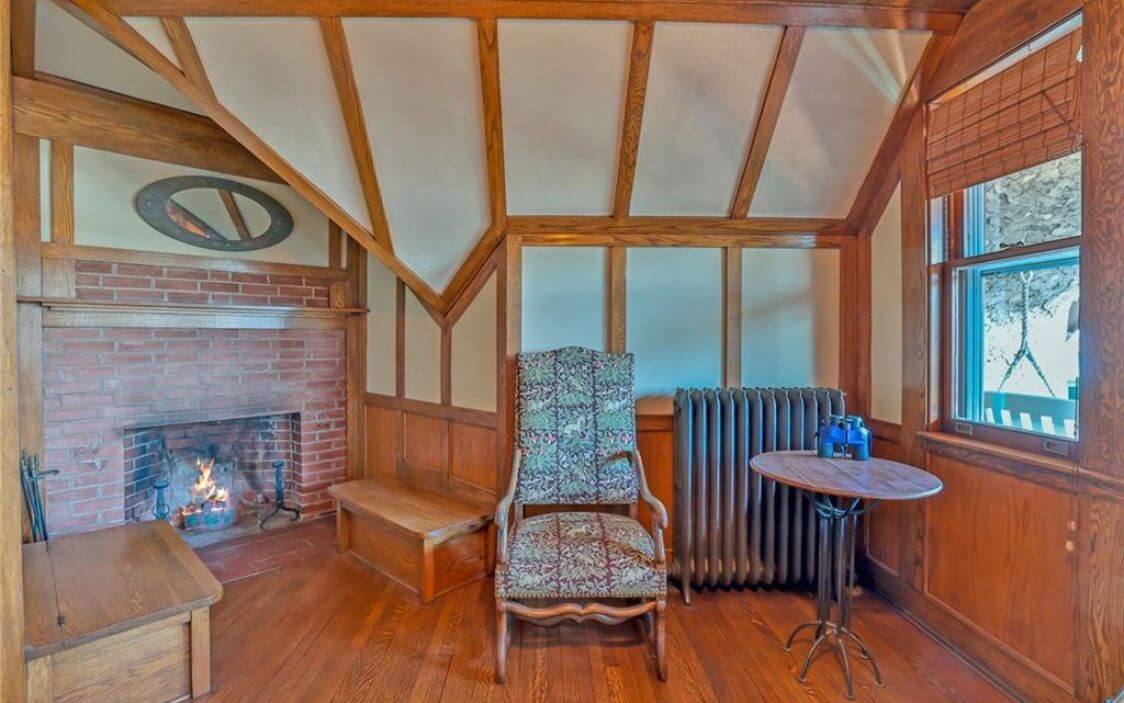
The butler’s pantry off the dining room has a wall of glass-fronted cabinets and a period utility sink complete with wood drainboards on either side. Beyond it is the kitchen which has had a sympathetic upgrade with wood cabinets, an apron front sink and walls lined with subway tile.
There are two floors of bedroom space and one bedroom per floor has a working corner fireplace and access to a terrace with water views. The one on the top floor is particularly lovely. Set in the jerkinhead gable on the rear of the house it has beams on its hipped ceiling, wainscoting and and benches with hinged tops for storage set in front of the brick fireplace to create a petite Inglenook.
It is set back from the street with a deep front yard and there is a bit more space in the rear yard which includes a mini-version of the house, compete with jerkinhead gable and green shutters.
The historic development still has its own neighborhood association which has a private boathouse, dock and beach.
Priced at $1.849 million, the property is listed with Owen Berkowitz of Triplemint.
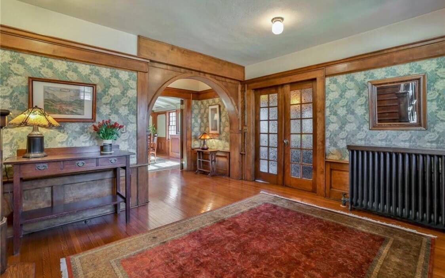
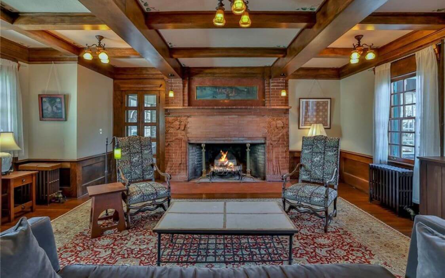
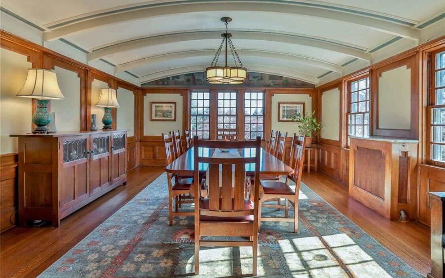
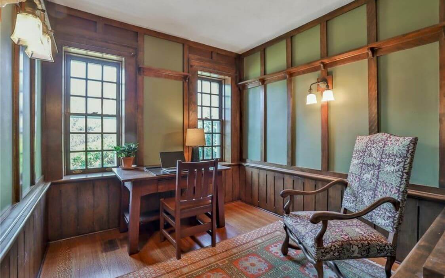
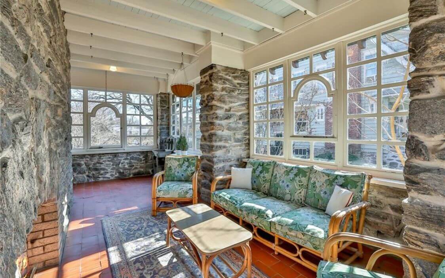
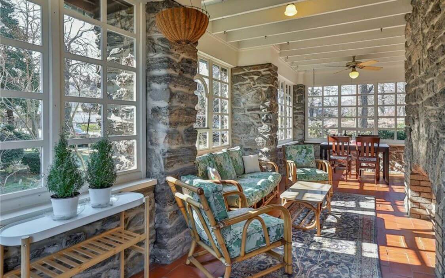
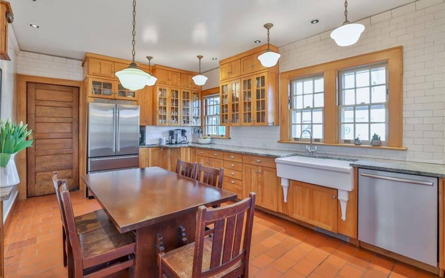
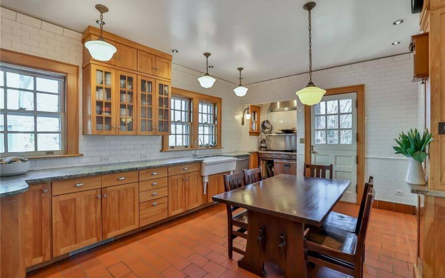
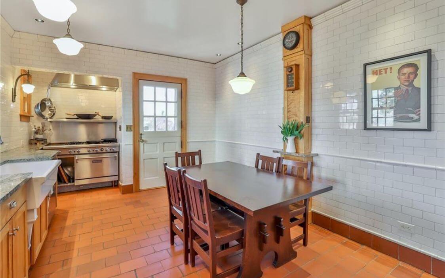
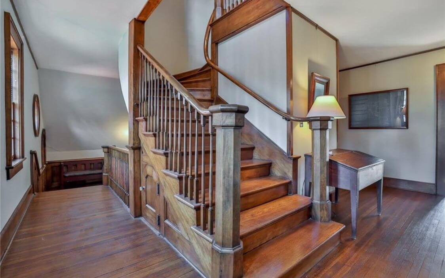
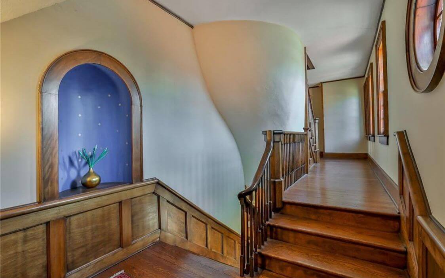
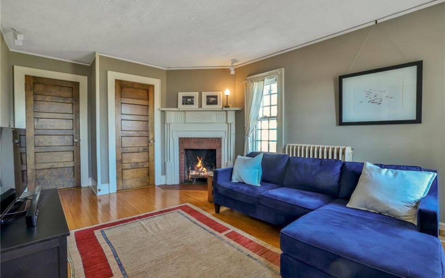
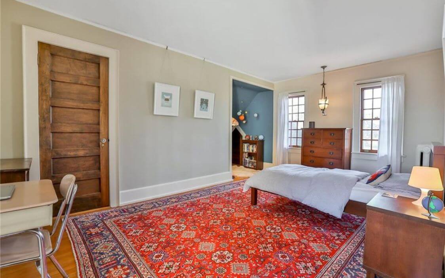
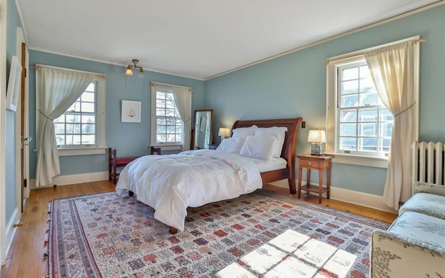
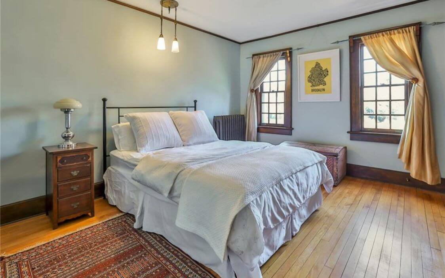
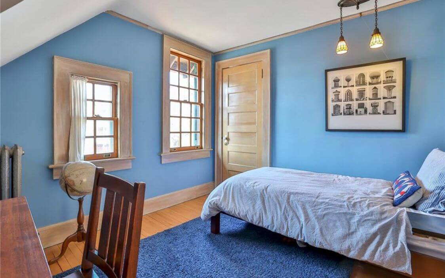
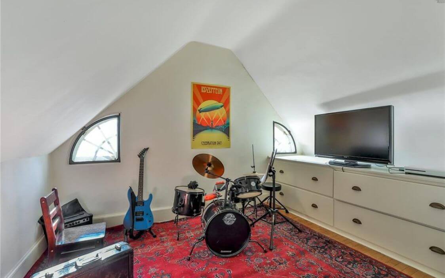
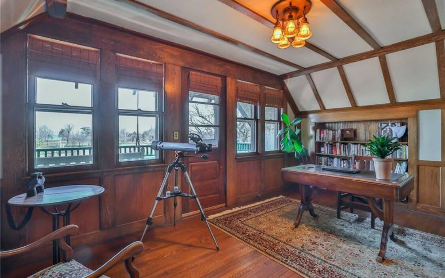
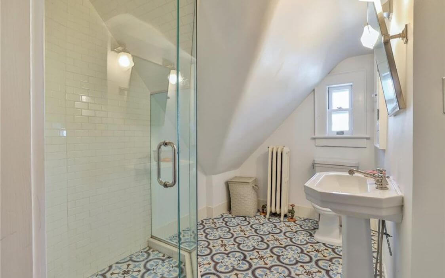
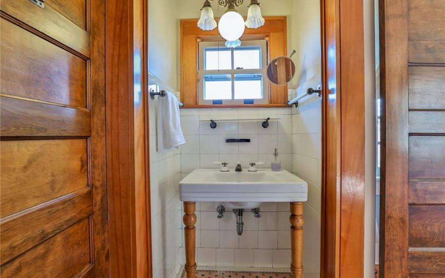
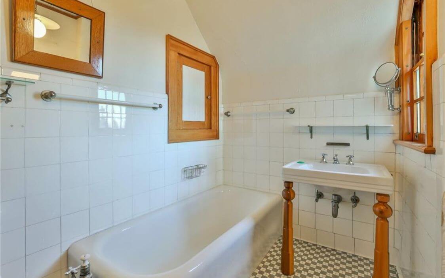
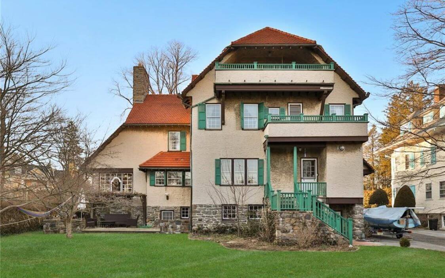
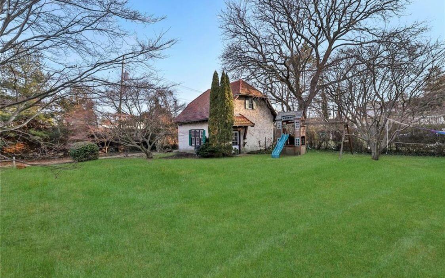
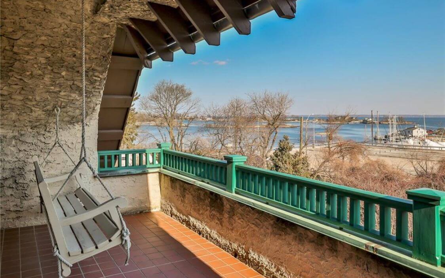
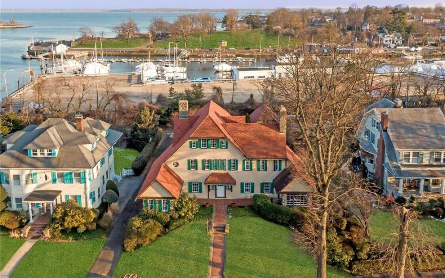
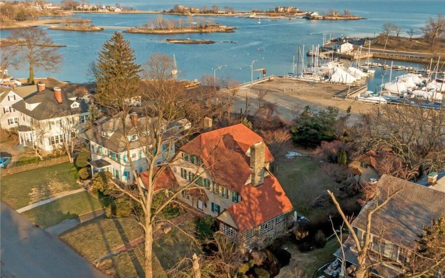
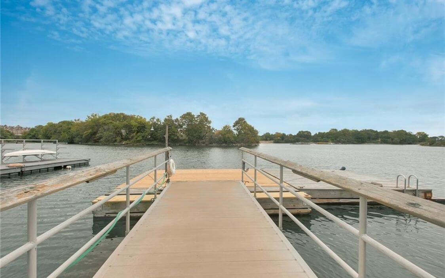
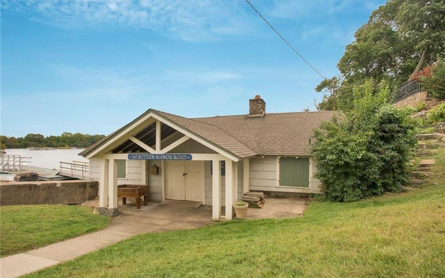
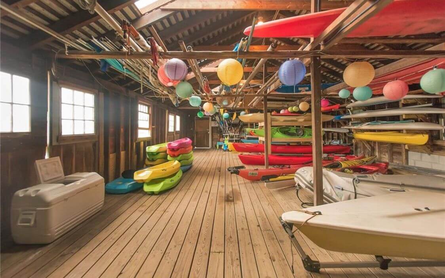
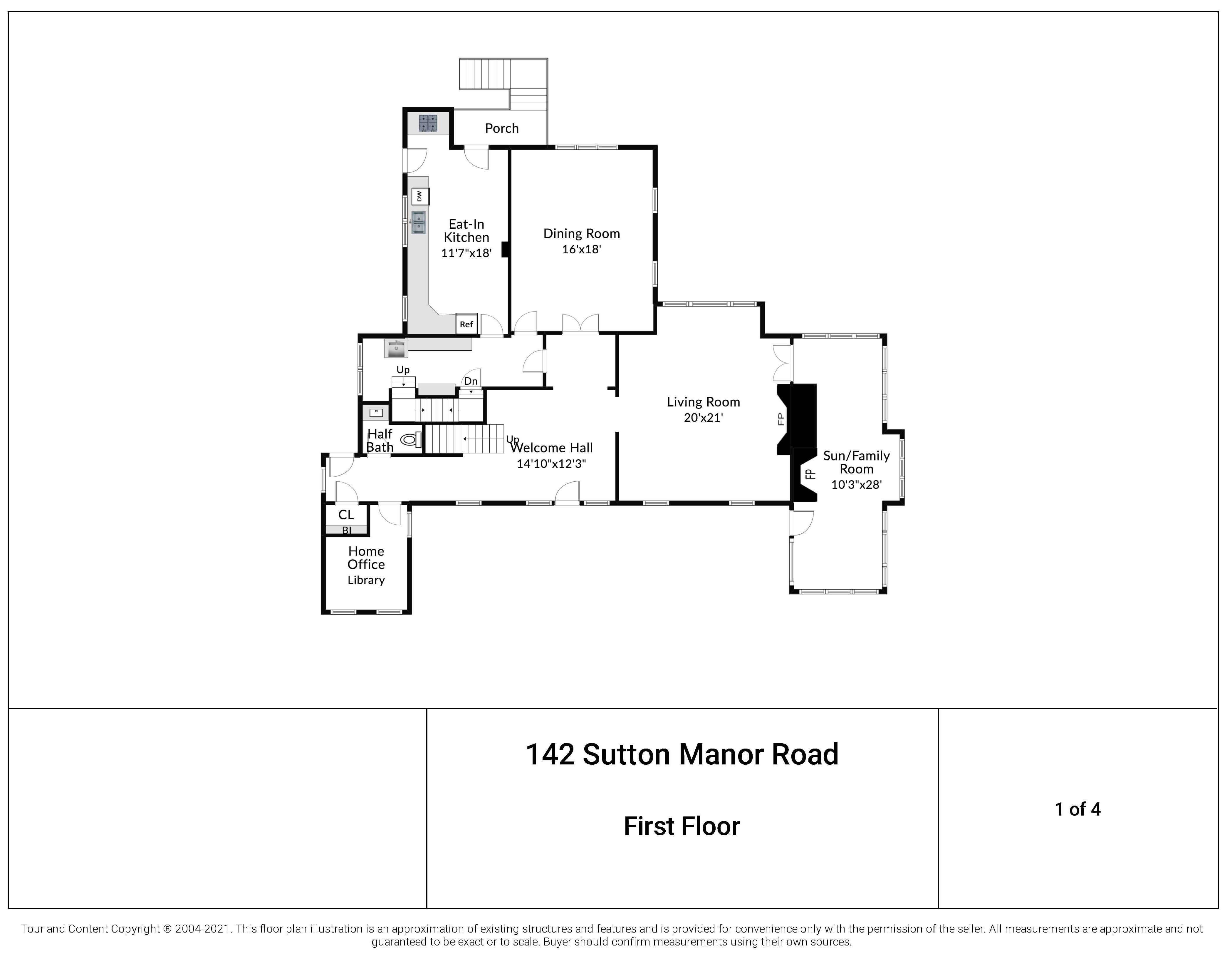
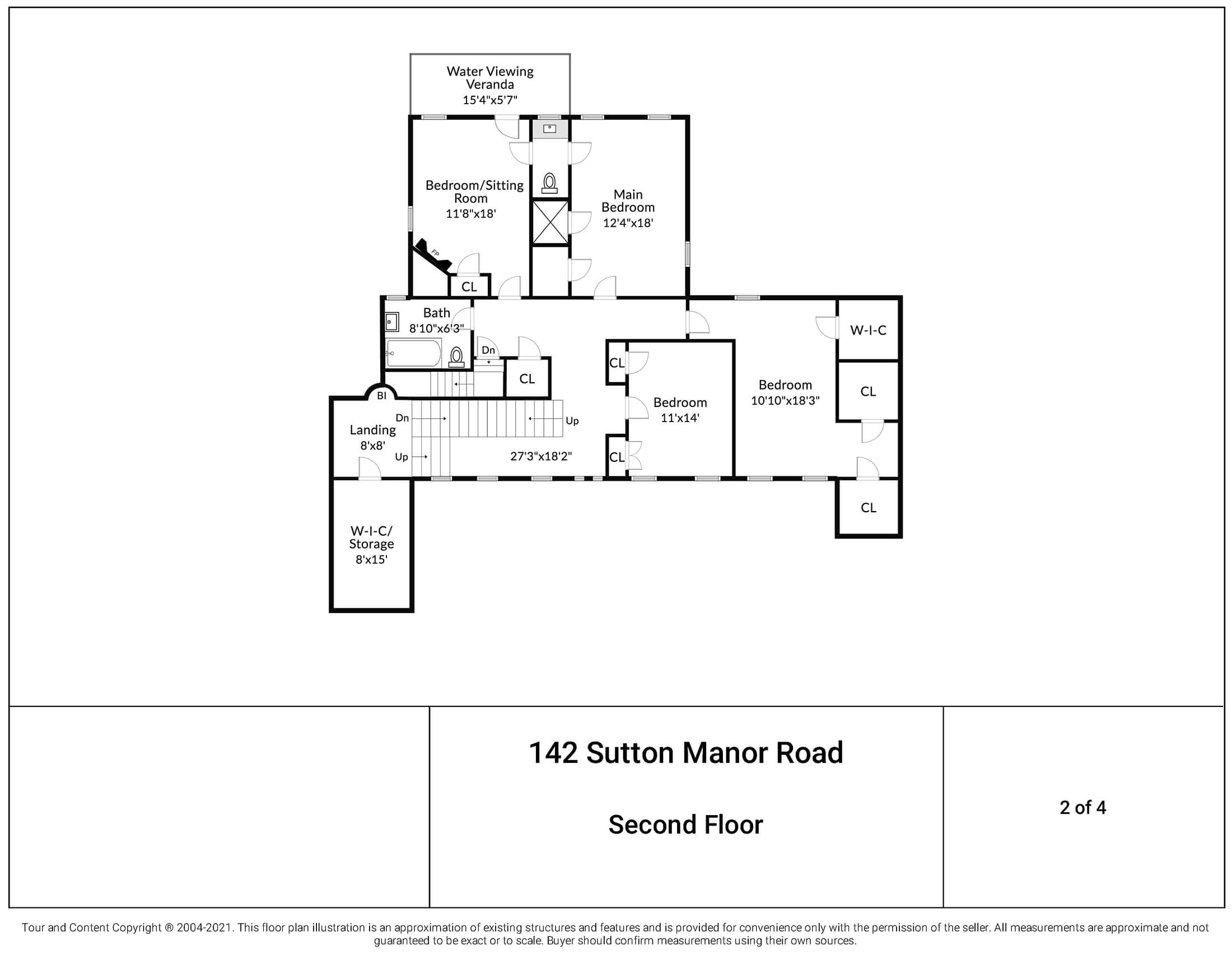
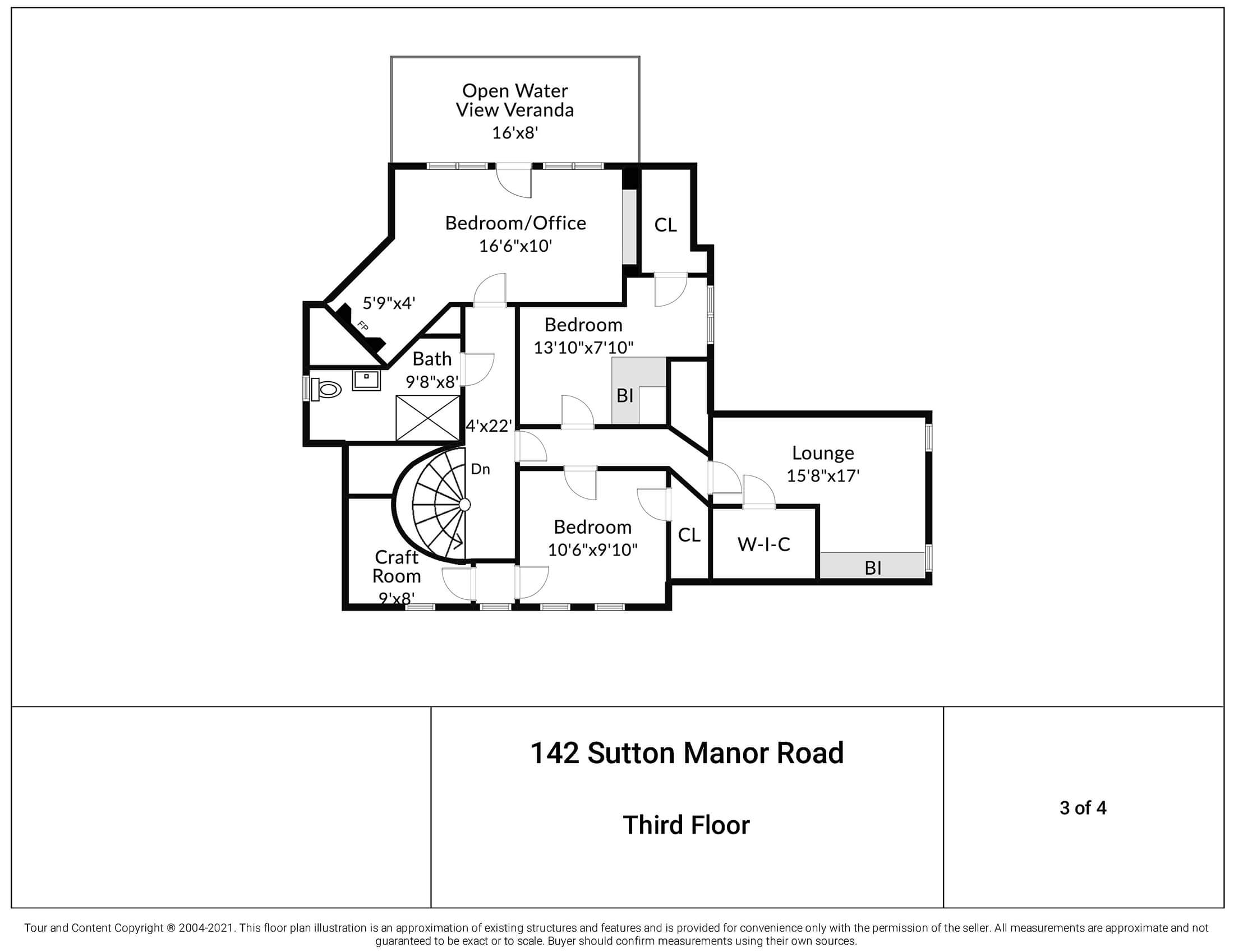
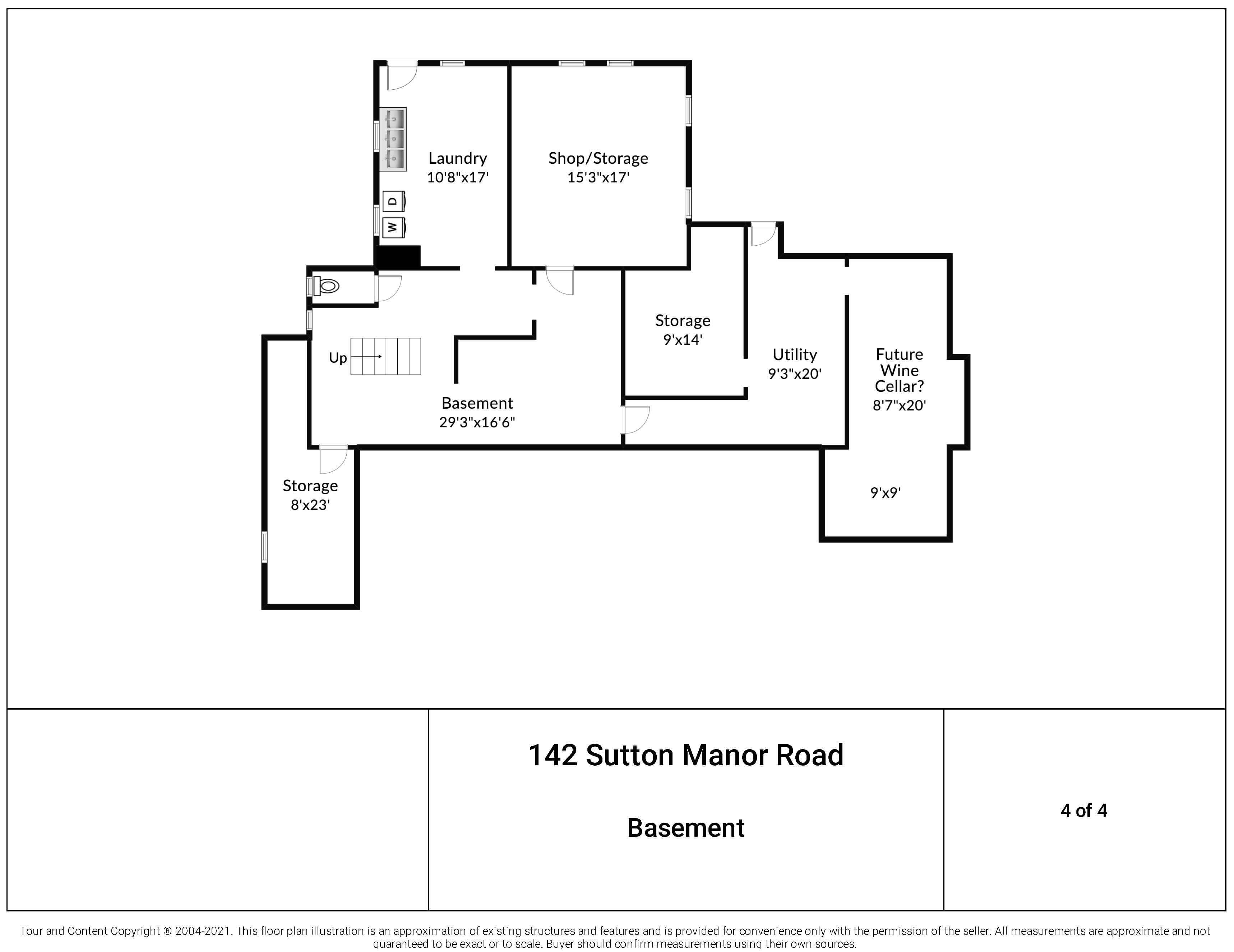
Related Stories
- Find Your Inspiration in This Columbia County Cottage, Renovated by Two Brooklyn Stylists
- Bring Life Back to an 18th Century Suffolk County Farmhouse, Birthplace of a New York City Mayor
- A Gothic Cottage in Downtown Irvington Could Be Yours for $999K
Sign up for amNY’s COVID-19 newsletter to stay up to date on the latest coronavirus news throughout New York City. Email tips@brownstoner.com with further comments, questions or tips. Follow Brownstoner on Twitter and Instagram, and like us on Facebook.

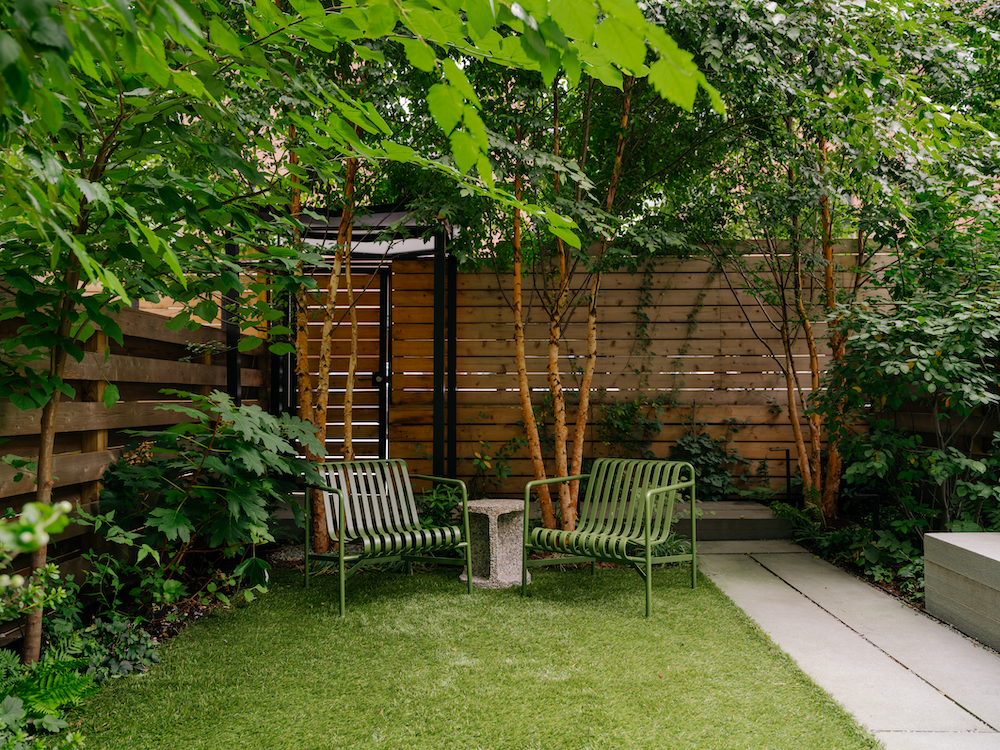
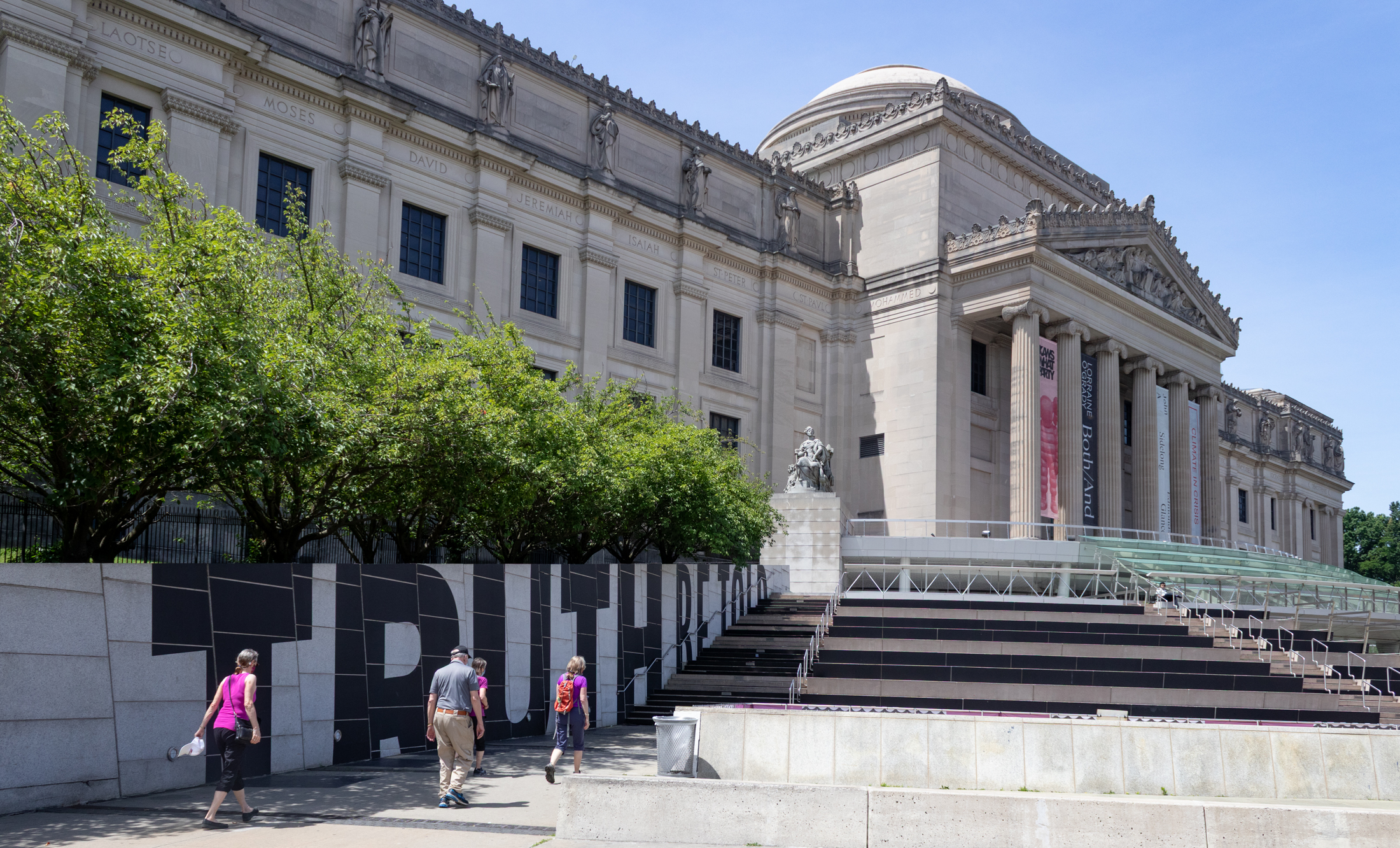






What's Your Take? Leave a Comment