Can the Greek Revival Masterpiece of Newburgh Be Saved?
Despite its architectural significance, the early 19th century Dutch Reformed Church has been vacant and deteriorating for decades as the community and preservationists have struggled to come up with a plan to save the masterwork.

Photo by Susan De Vries
It is hard to comprehend the massive scale of the columned structure until you are actually standing in front of it. Even then, the monumental size of the Dutch Reformed Church in Newburgh is impressive, despite — or maybe because of — its grandly crumbling visage.
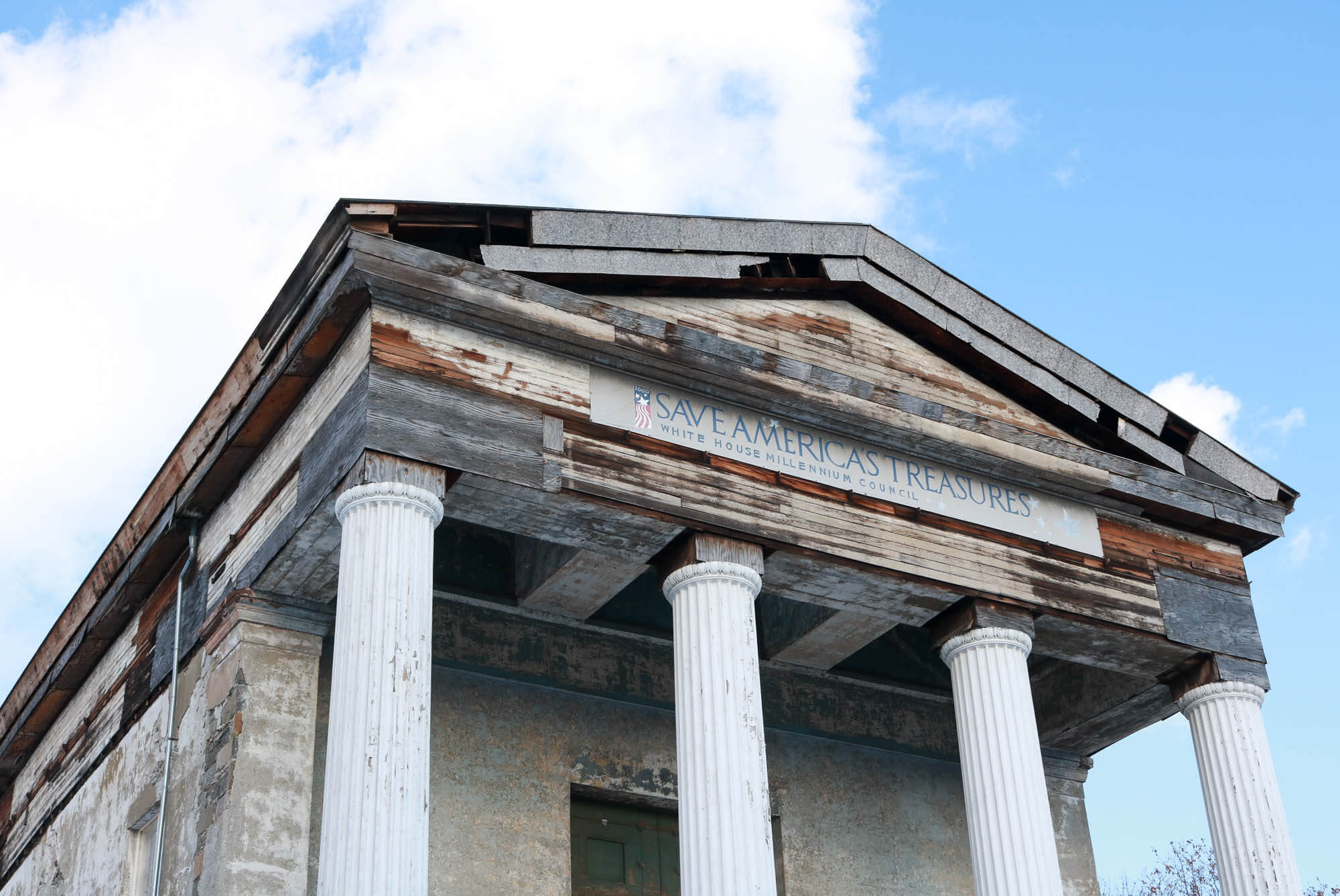
Despite its architectural significance, this early 19th century building has been largely vacant and deteriorating since the 1970s as the community of Newburgh and preservationists have struggled to come up with a plan to save the masterwork.
Brownstoner took a wintry visit to the site this month, just as preservation momentum is building to find a new use for the building that meets the needs of the current community.
Considered a prime example of the Greek Revival style in America, the Dutch Reformed Church of Newburgh at 132 Grand Street was designed in 1835 by one of America’s 19th century architectural greats, Alexander Jackson Davis. It is believed to be his only Greek Revival church still standing.
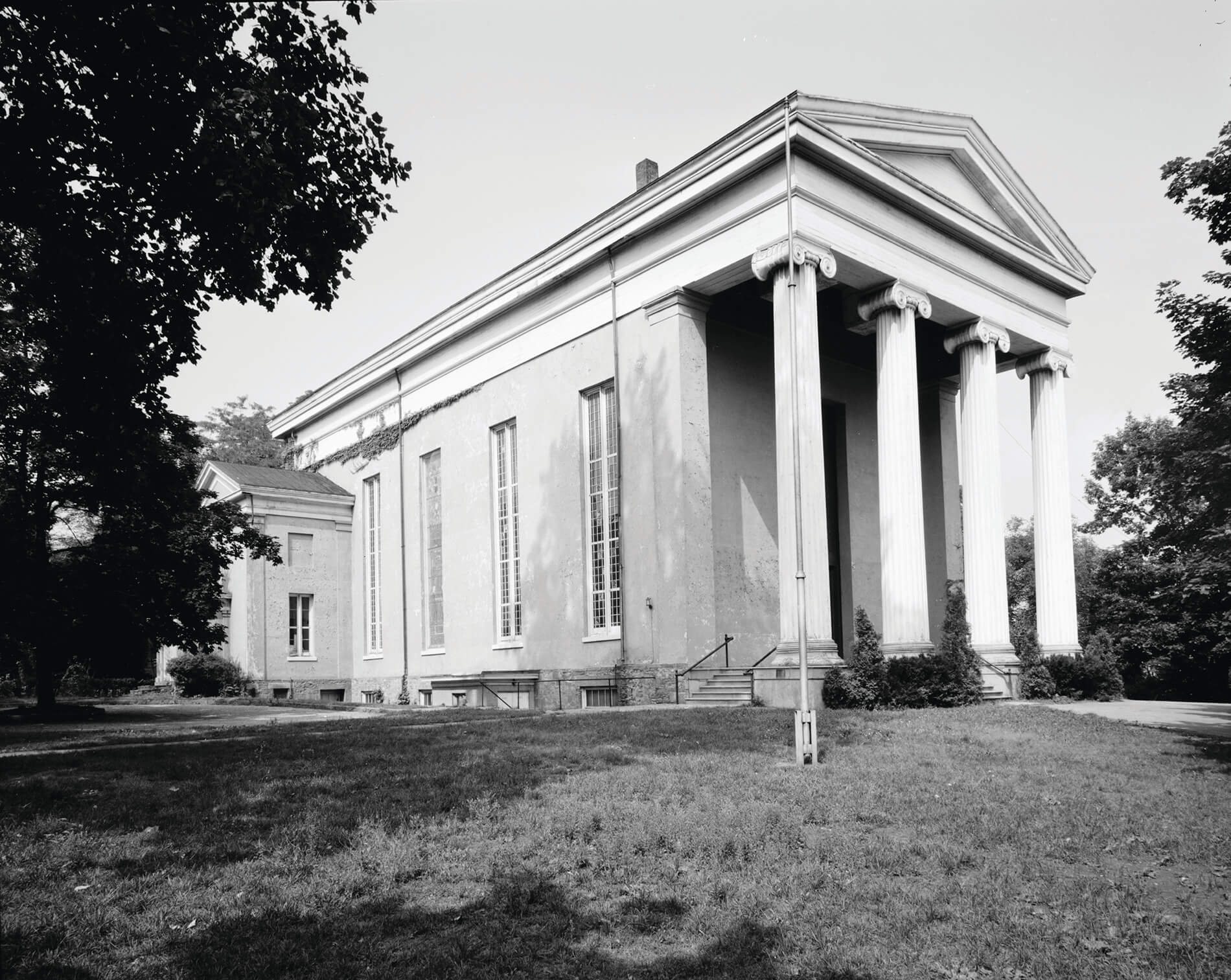
In 1835, the 32-year-old architect had just struck out on his own after almost a decade in collaboration with architect Ithiel Town. While Davis may now be more associated with his romantic, picturesque mansions like Prospect Park’s Litchfield Villa, designed in the 1850s, his early work reflected the fashionable trend for embracing the inspiration of ancient Greece.
The popularity of the style reached to Newburgh, which in the 19th century was a hub of commerce, its waterfront a stopping point between Manhattan and Albany. Business owners and ship captains began building up the small town with mansions and warehouses, and religious and civic institutions made their mark with architectural statements of their own.
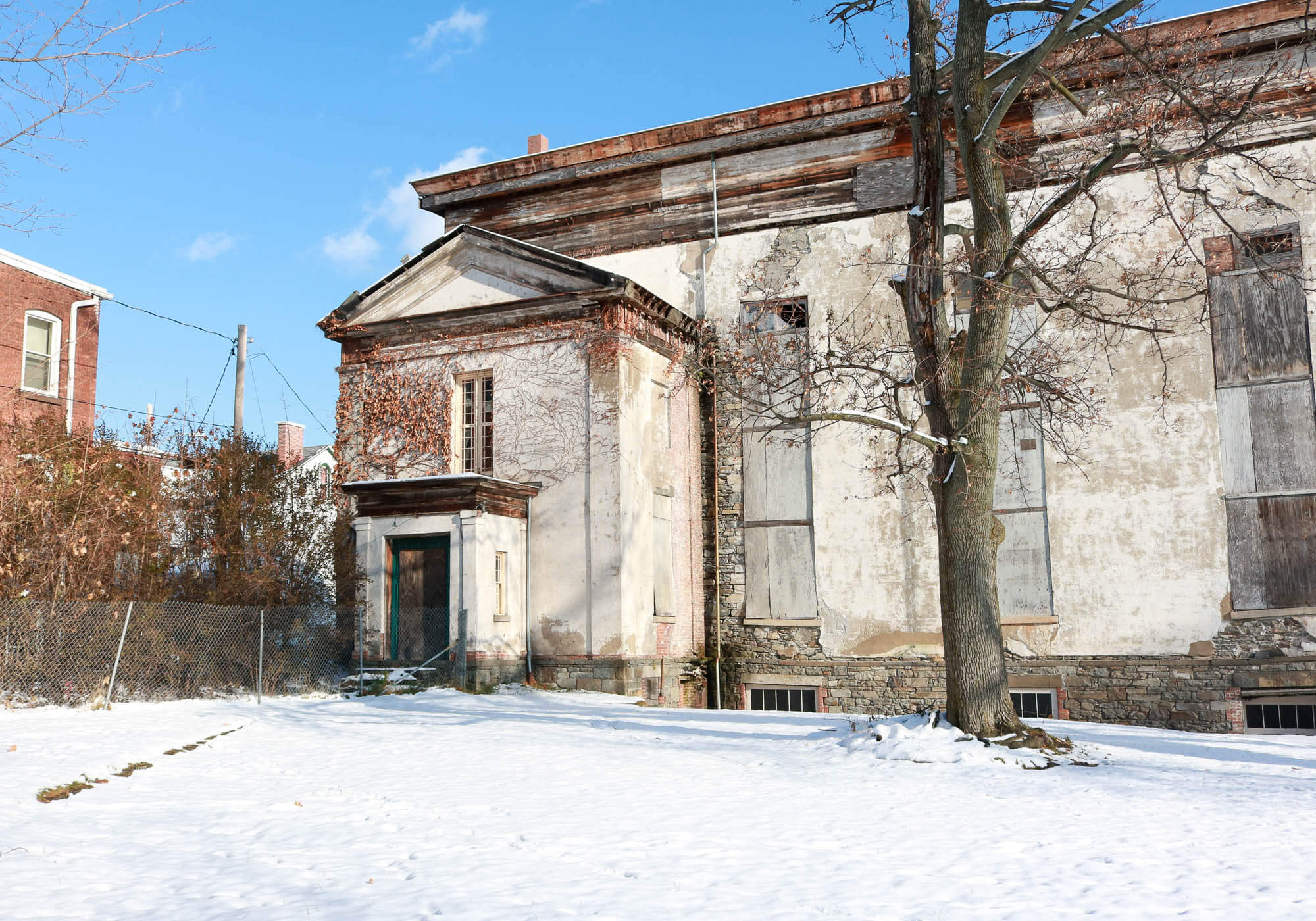
The newly formed Dutch Reformed congregation was able to secure a prominent plot of land on Grand Street in 1835, and by the summer Davis was working on the plans along with his occasional collaborator Russell Warren, who acted as the construction supervisor on the project. Brooklynite Alvah Whitmarsh was brought on board as the carpenter.
An 1835 article in the Newburgh Gazette noted the inspiration for the design was the Temple on Illisus, and modern architectural historians agree. Drawings of the temple and other Greek architecture would have been available in surveys of ancient architecture published in the 18th and 19th centuries.
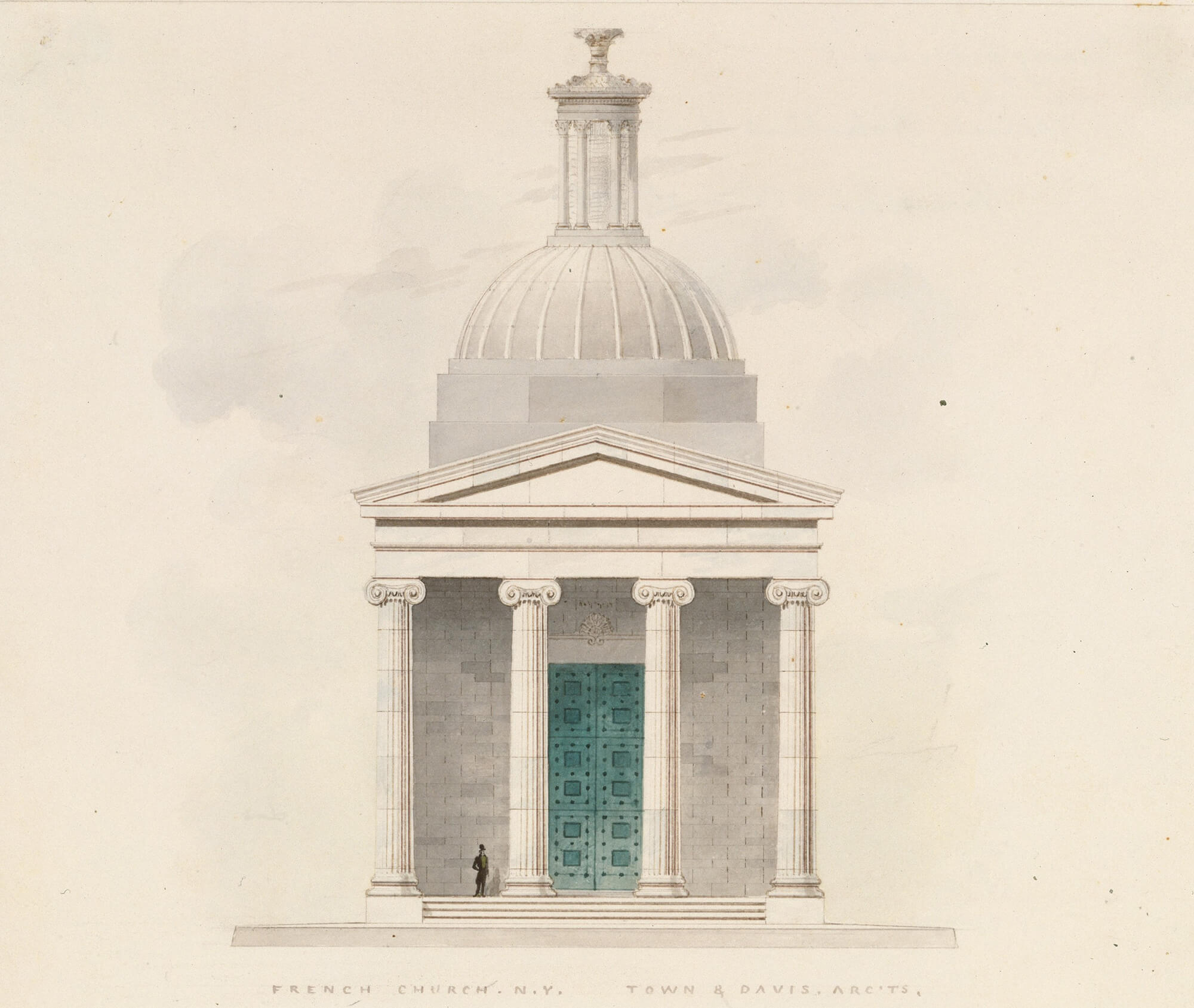
In his own notes for the project, Davis wrote that the new church should be “similar” to the Church of the French Protestants he designed with Ithiel Town in Manhattan. Unlike that church and the ancient temples of inspiration, the Newburgh church was constructed not of marble or cut stone, but of rubble stone walls covered in stucco.
The dominant feature on the exterior was the impressive Ionic columned portico with fluted wooden columns stretching 32 feet high. The Newburgh Gazette described the portico as “gigantic” in 1835 and suggested that “the full effect of its architecture may be seen while passing the town” because of the building’s prominent spot on a bluff above the river.
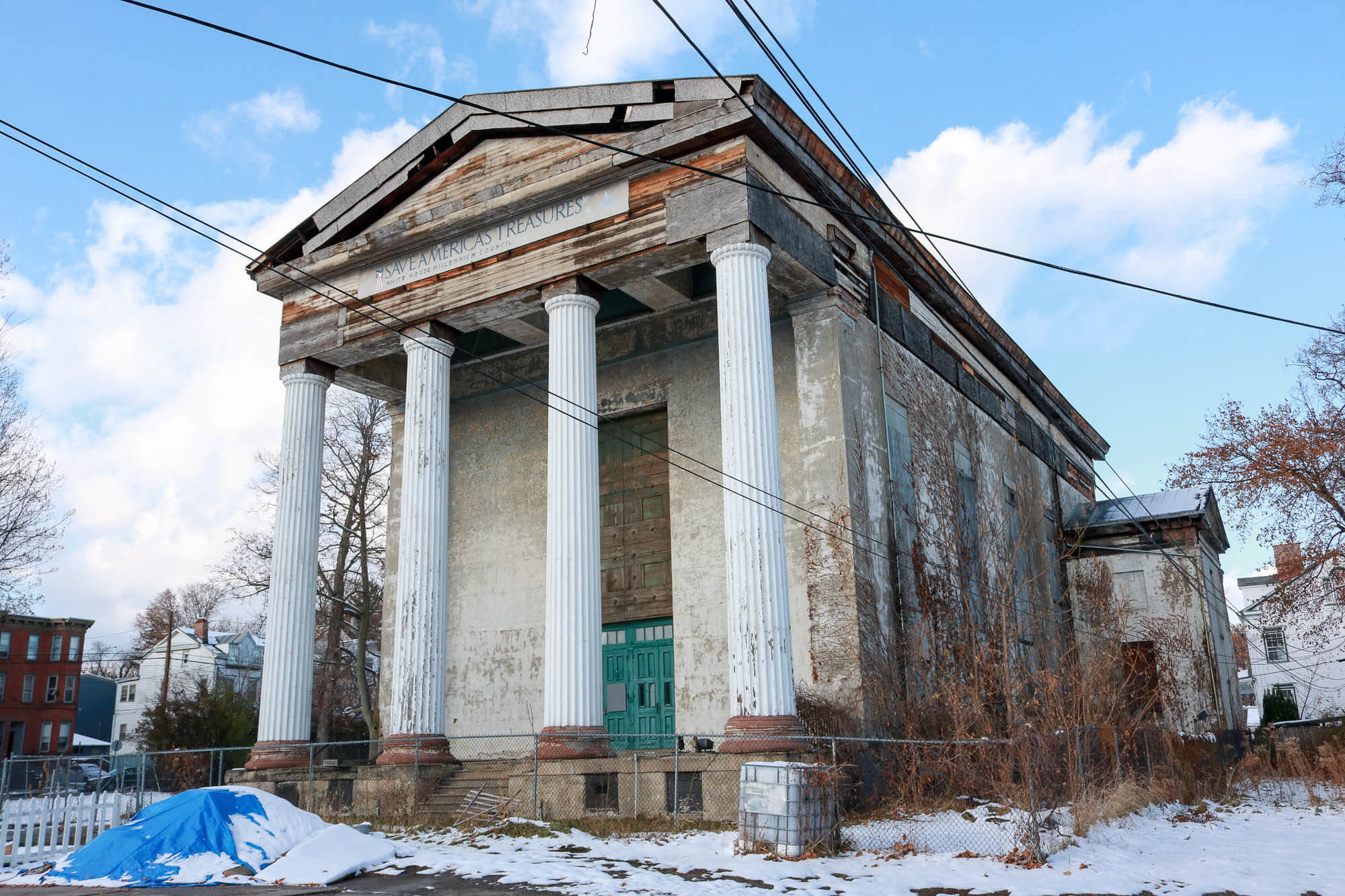
While those Ionic capitals are gone — the surviving ones were put into storage in 1990 — the columns are still an awe-inspiring sight. Still visible is the egg-and-dart trim as well as the original carved sandstone bases.
Another prominent Davis-designed feature was a dome that rose above the center of the structure. Apparently this was less than successful and was removed by the early 1840s.

On the interior, the church’s worship space was restrained — the most noticeable feature being the coffered, arched ceiling above the rows of simple pine and mahogany pews.
The first service was held in the new house of worship in 1837 and, other than the removal of the dome, the church stood largely unaltered through the 19th century. The most significant expansion occurred in the late 1860s, with additions to the rear of the building.
There were also redecoration schemes over the decades to meet the changing needs of the congregation — new paint and frescoes, installation of gas fixtures, stained glass windows, an organ and other modernizations.
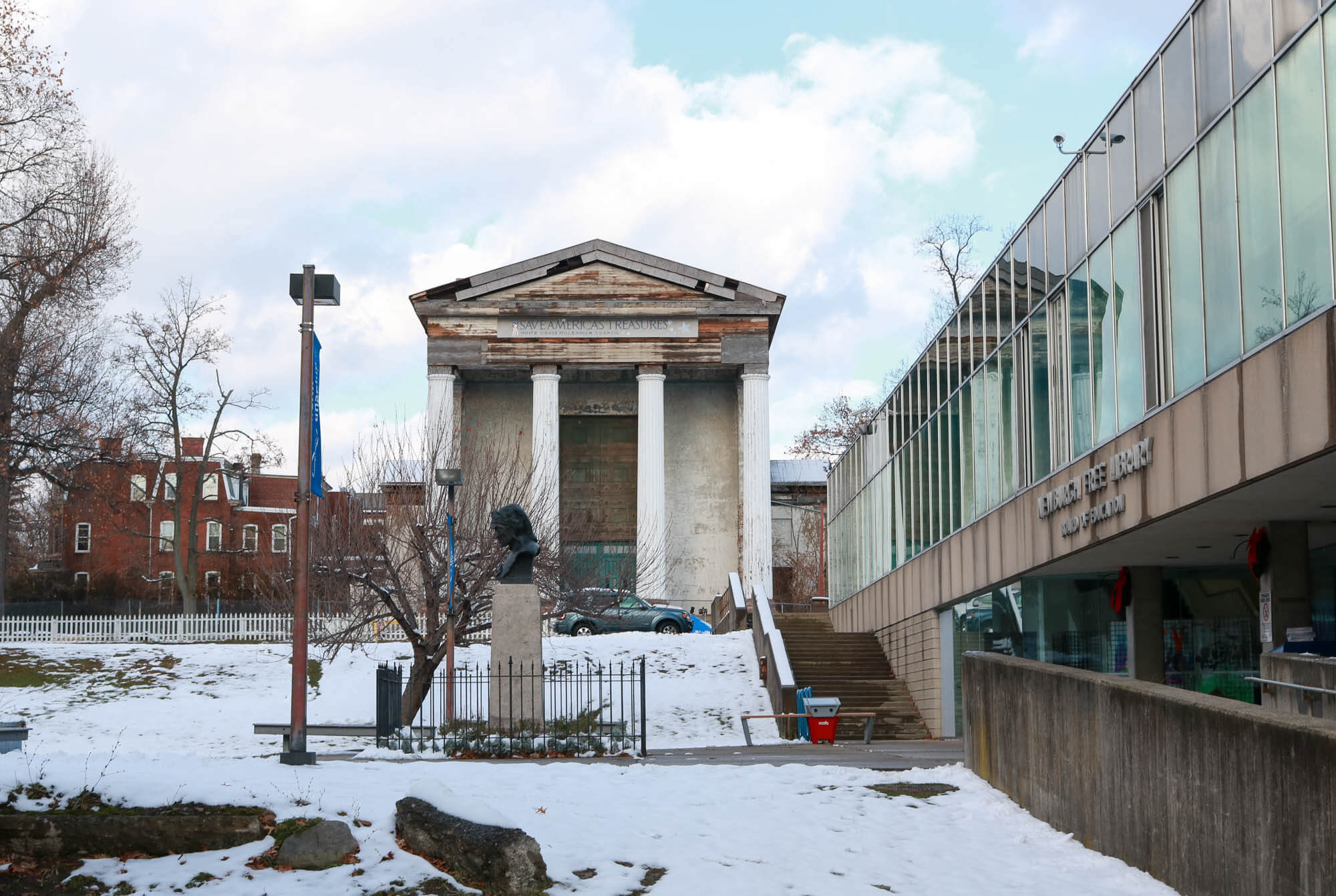
In 1967, after almost 130 years of worship in the space, the Dutch Reformed Church relocated and transferred ownership of the structure to the Newburgh Urban Renewal Agency. The massive building was slated for demolition — a planned casualty of a time when swathes of buildings were falling in the name of progress and renewal.
While Newburgh lost many buildings before demolition ceased, the church was saved and ownership transferred to the city.
It was used briefly as a performing arts center and some restoration work was conducted, but by 1984 the building was once again vacant and it has remained empty and deteriorating ever since. Despite its time-ravaged state, the building hasn’t lacked for preservation support from within the City of Newburgh as well as local, state and national preservation organizations over the last several decades.

In 1999, the project was awarded a Save America’s Treasures grant. The federal grant program was launched that year to provide support for properties, collections and artwork considered nationally significant.
The building, already on the National Register of Historic Places, was declared a National Historic Landmark in 2001.
In 2002, the Preservation League of New York State funded a historic structures report that outlined the history of the building and documented the existing conditions. In 2006, the World Monuments Fund placed the church on their Watch List and put some boots on the ground when they launched a field school in the church in 2009.
In collaboration with the City of Newburgh, Habitat for Humanity, the National Park Service and the Newburgh Preservation Association, they worked to train local high school students in the preservation trades. In the hands-on workshops the students made repairs to windows and architectural details.
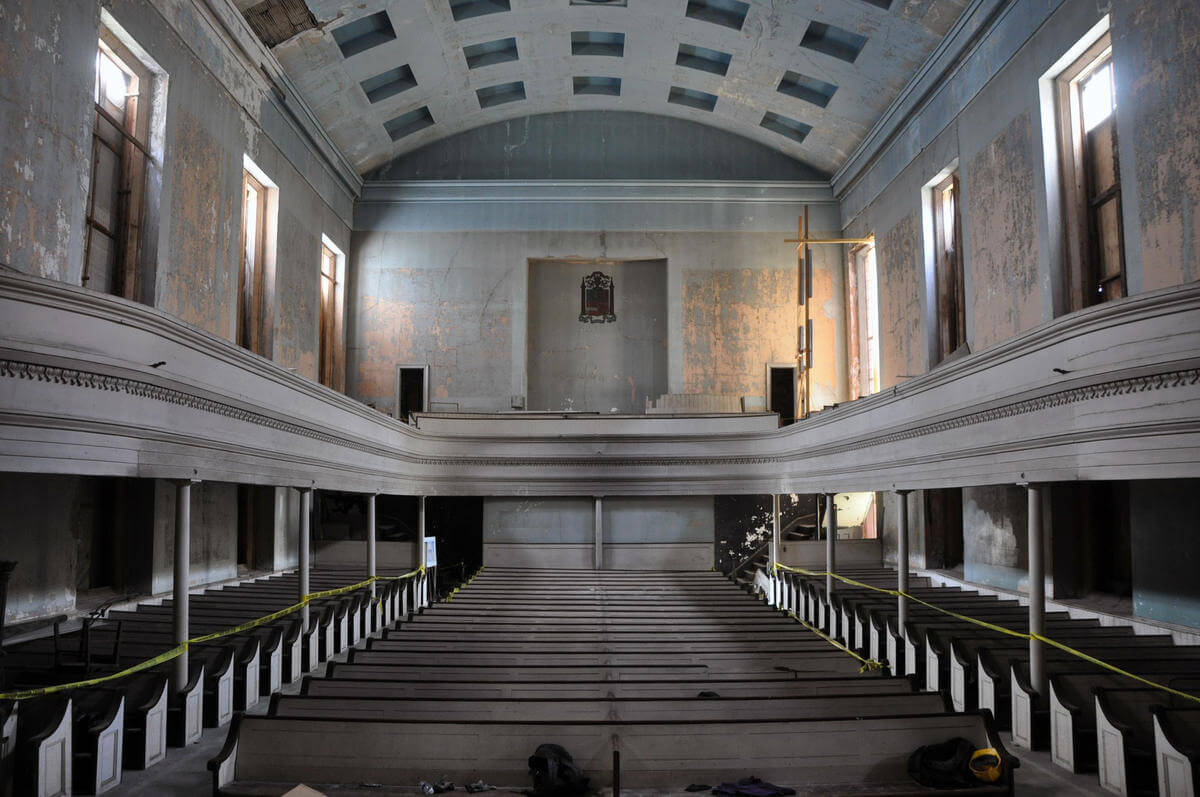
All of those preservation steps forward took a huge step back in 2012, when the ceiling of the sanctuary collapsed. With the collapse of the ceiling, the momentum for preservation took a hit as well.
More recently, there has been progress on behalf of the beleaguered structure. In April of 2016, the Preservation League of New York State named the building to its Seven to Save list, and committed to working with the City of Newburgh and advocates on stabilization and reuse efforts.
They undertook a new structural evaluation of the roof, and the report outlines basic repairs needed to ensure the stability of the structure — including removing ceiling debris, repairing the roof framing, reinforcing trusses and fixing the gutters to prevent further water infiltration. Without those repairs, it is hard to imagine that the heavily compromised roof will survive another winter.
The City of Newburgh, which still owns the property, has also been moving forward with plans. In the fall of 2016, it issued a request for proposals, or RFP, looking for a developer to purchase and restore the structure as well as work with the community on a reuse plan. The building was one of three properties included in the RFP package. This summer, Alembic Community Development was chosen for the project. In Brooklyn, they’ve developed a number of affordable housing projects.
The city and Alembic, along with nonprofit partners Hester Street Collaborative and Community Access, have been holding community meetings this month about the plans. Newburgh residents have expressed some concerns about tying the fate of the Dutch Reformed Church to the two other development sites included in the RFP, according to local newspapers.
Meanwhile, the Newburgh City Council passed a resolution this month to apply for $845,450 in state funds through the Restore New York Communities Initiative to complete the urgent roof repairs recommended by the Preservation League of New York State.
The details of the scheme for restoration and reuse remain to be seen. Will it finally prove to be the salvation of this significant architectural monument?
[Photos by Susan De Vries unless noted otherwise]
Related Stories
- How Litchfield Villa, the Picturesque Mansion of Prospect Park, Came to Be (Photos)
- This Dramatic Gothic Castle Was the Hudson River Valley Retreat of a Gilded Age Titan
- Exploring the Architectural Beauties of Newburgh By Candlelight
Email tips@brownstoner.com with further comments, questions or tips. Follow Brownstoner on Twitter and Instagram, and like us on Facebook.

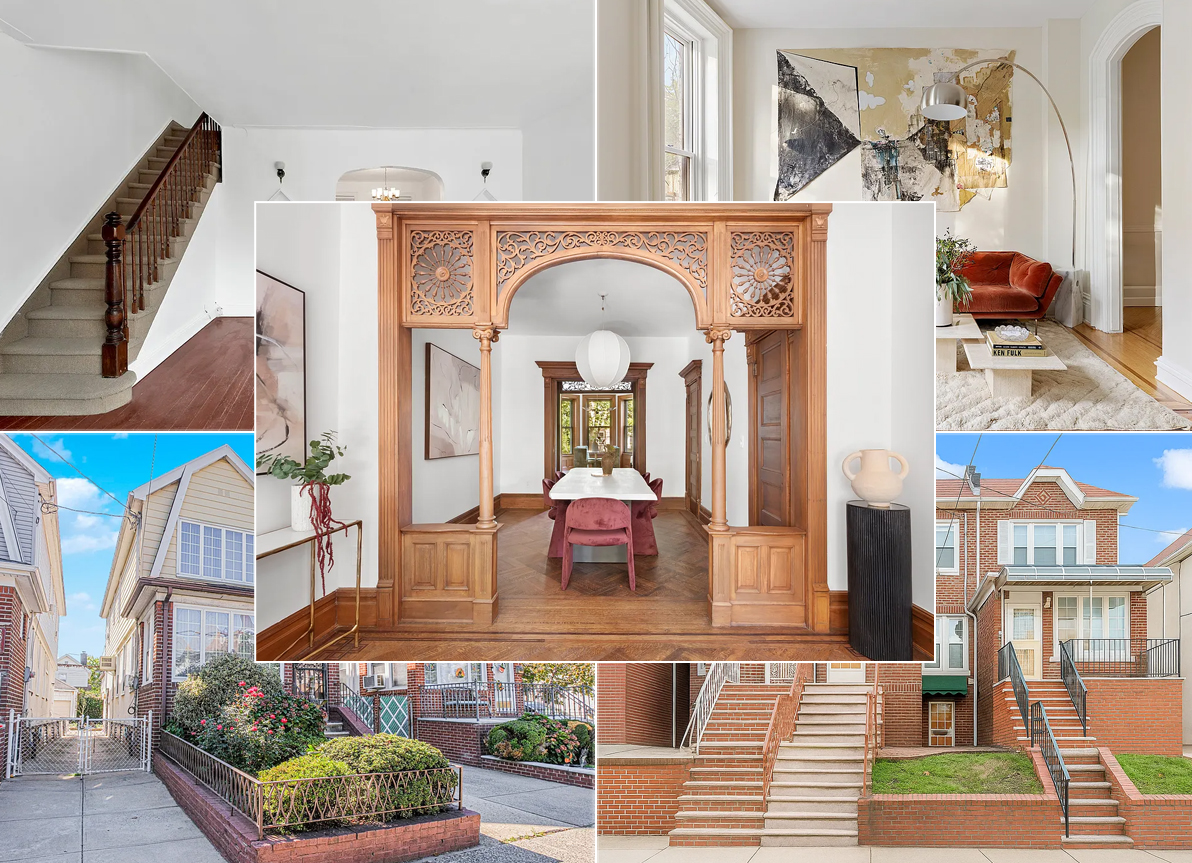
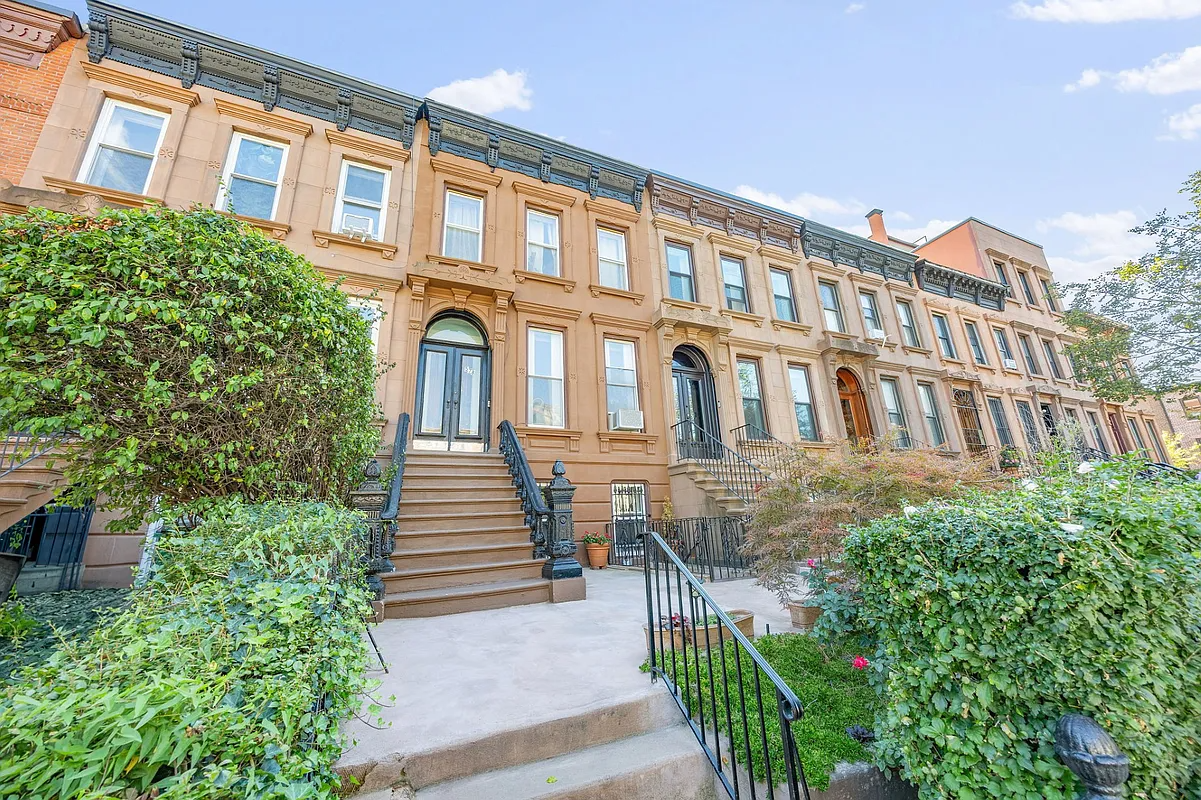
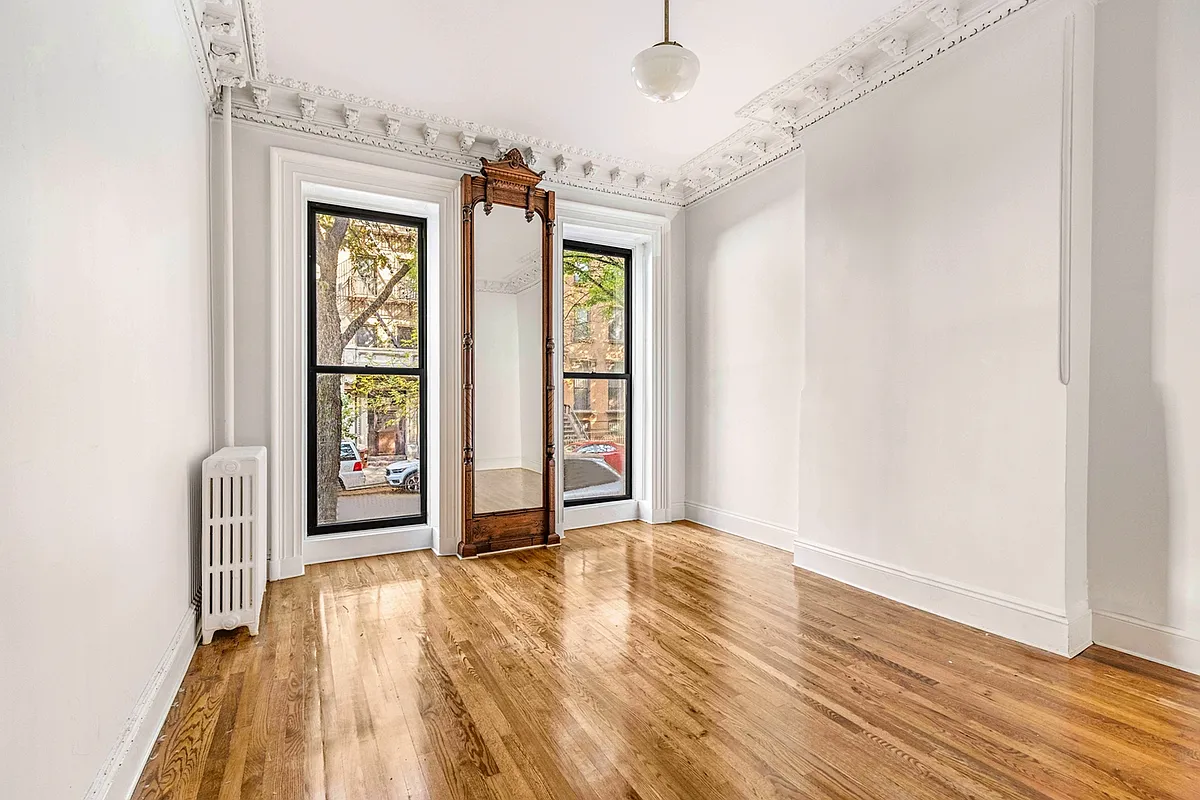

What's Your Take? Leave a Comment