A Lush Queen Anne Confection in Nyack, N.Y., Yours for $4.395 Million
In 1887, this quirky Nyack manse was glowingly described by a local paper as a “symphony in architectural form” with an “unusual variety of unique and artist features.”

In 1887, this quirky Nyack manse was glowingly described by a local paper as a “symphony in architectural form” with an “unusual variety of unique and artist features.” This confection of a Queen Anne does have a bit of everything, including porches, pediments, towers both round and square, brick, shingles and siding.
Completed in 1887, the house on the market at 309 North Broadway in Nyack is known as the Bennett-Deyrup, after two of the early owners.
The first was J.A. Bennett, who in 1886 purchased a plot of land on scenic North Broadway and, the Rockland County Journal announced, planned to build a fine residence and stable designed by one Horace Greeley Knapp.
A Rockland County native, architect Knapp bounced around the state and country a bit before returning to the area and designing a number of houses.
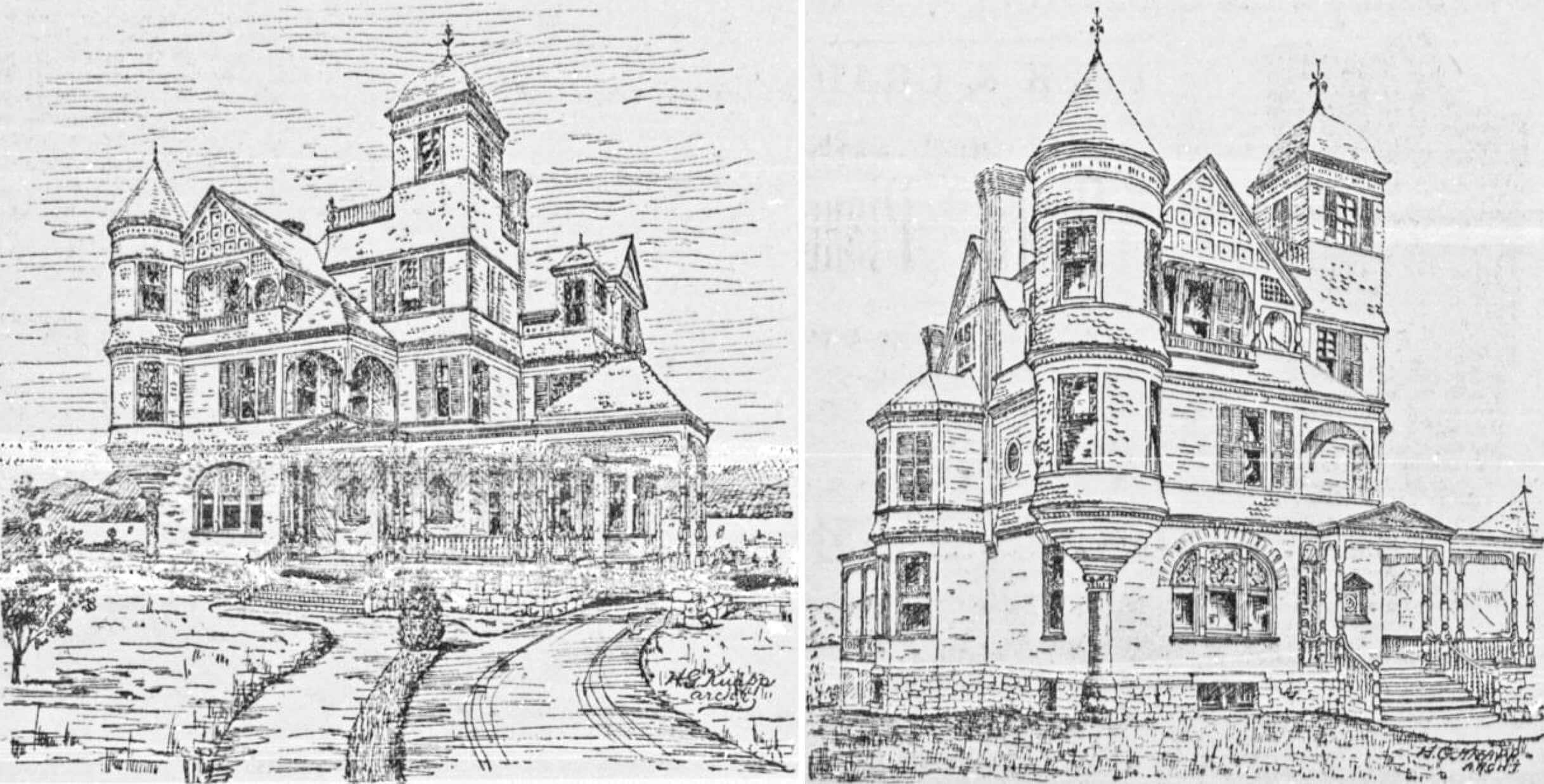
Fortunately for research purposes, this particular house received an extraordinary amount of publicity upon its completion. It got write-ups in the Independent Advertiser and the Rockland County Journal. Every detail of the house and those who built it, from the mason to the plumber, were described. The effusive description may perhaps be explained by the fact that Knapp had some press connections; he had been the editor of a local paper in the early 1880s.
The house was renovated by the current owners, who purchased it from the Deyrup family, owners since the early 20th century, in 2008. According to the listing and an interview in lowhud, they found most of the original details described in 1887 intact and chose to restore the house to as much of its original splendor as possible. This includes art glass windows, extensive woodwork, mantels, tile and Lincrust-Walton wallpaper.
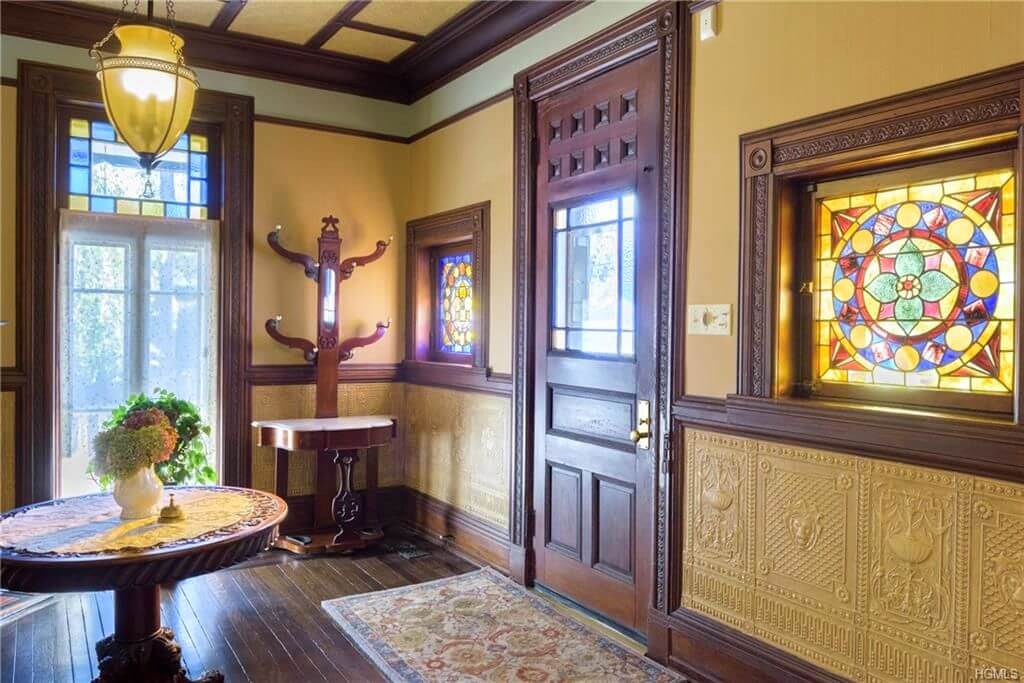
Thanks to the 19th century reportage, we know that wall covering was supplied by Fr. Beck & Co., a company with a showroom in Manhattan. All of the patterns visible in the listing photos, including the dado in the hallway and the ceiling papers in the parlor, can be found in the circa 1894 catalog from the company.
The original details stretch throughout the ground floor. There’s a formal parlor with a richly carved mantel with overmantel mirror and coffered ceiling. There’s another mantel in the dining room and more art glass windows. According to the Rockland County Journal, the first floor woodwork includes ash, cherry, mahogany and oak.
The owners expanded the house with a first-story addition that includes a half bath and a breakfast room. The kitchen was given a country style look with white cabinets and a farmhouse sink.
Upstairs, the house has six bedrooms. Only the master is shown and it’s got an attached windowed sitting room. There are five full baths, and one of those depicted has a rather fabulous incised stone mantel and a cast iron tub.
The finished basement has a lounge area and a home theater that would come in handy right now.
For escapes to the fresh air, the house is set on 1.42 acres with a stone patio with pergola in the rear and a sloping rear yard with waterfront views.
The house is priced at $4.395 million and listed by Richard Ellis of Ellis Sotheby’s International Realty. If you want to check it out, the broker is holding a virtual open house this Sunday, May 3 from 1 to 2 p.m. on Facebook Live.
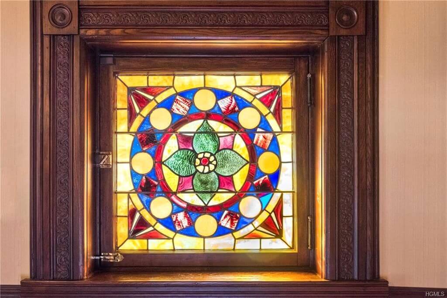
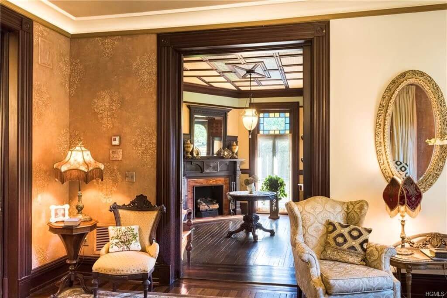
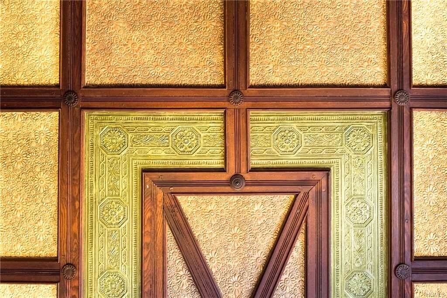
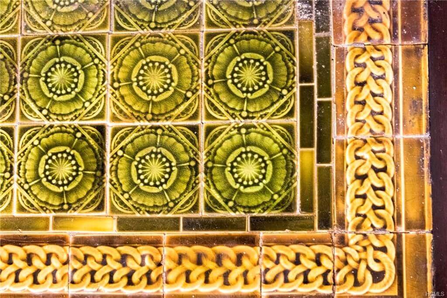
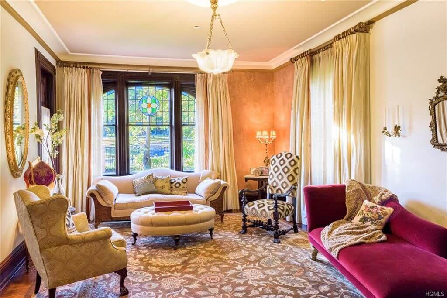
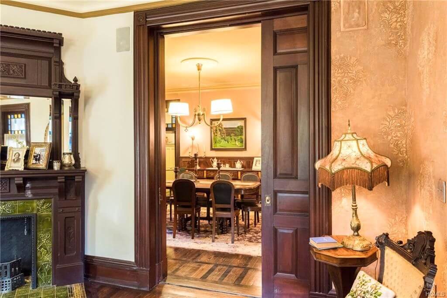
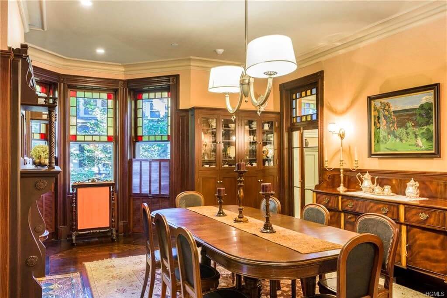
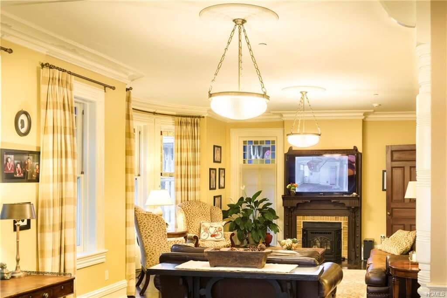
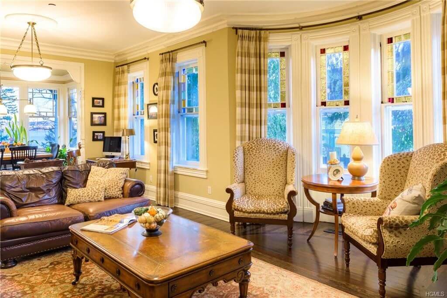
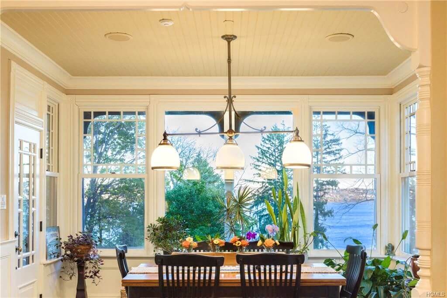
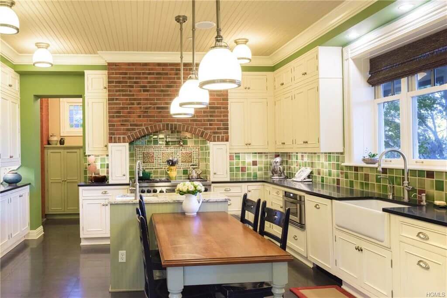
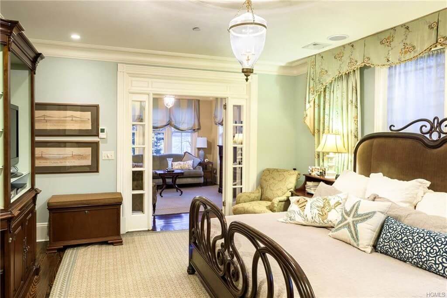
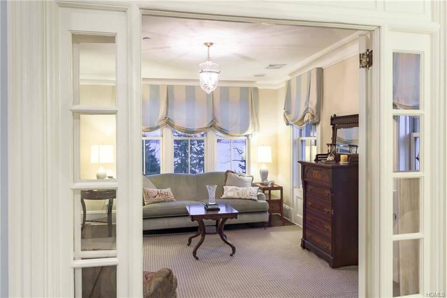
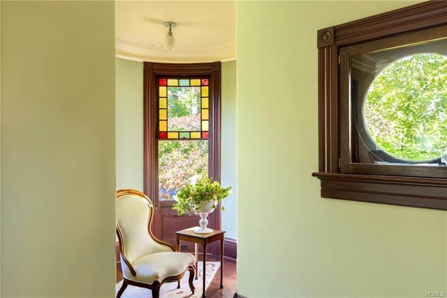
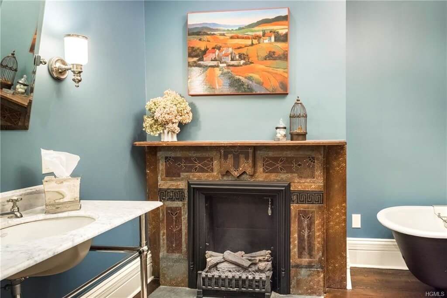
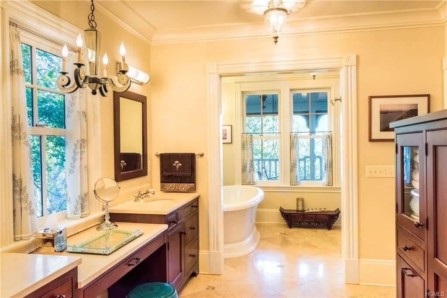
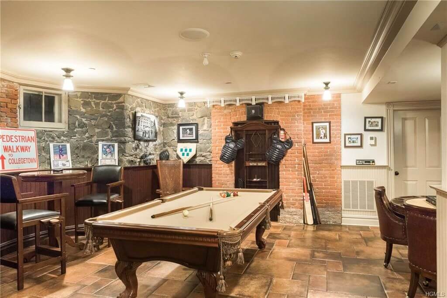
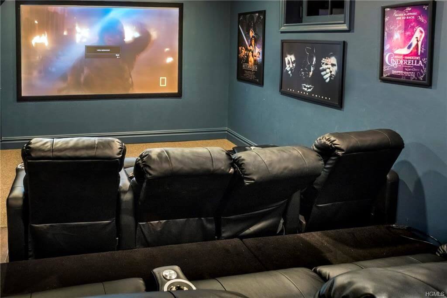
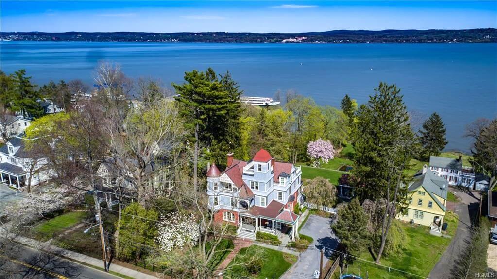
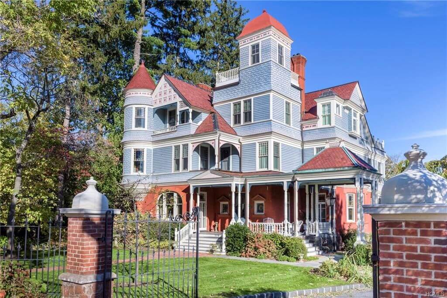
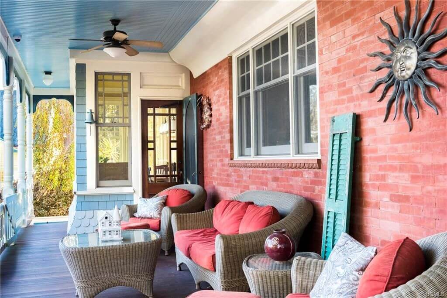
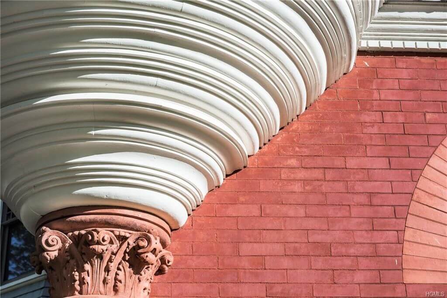
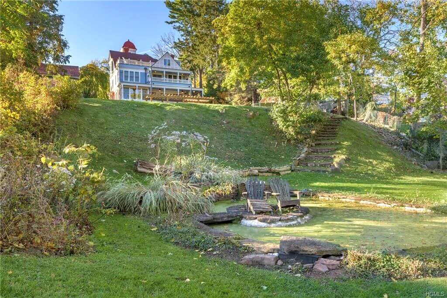
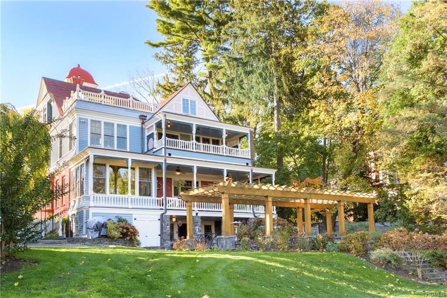
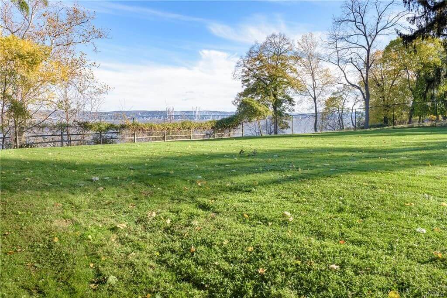
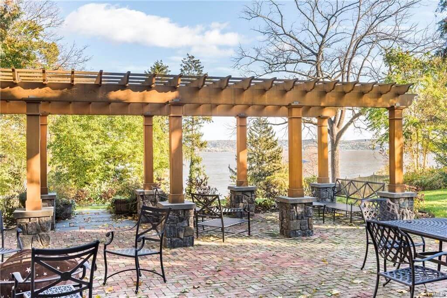
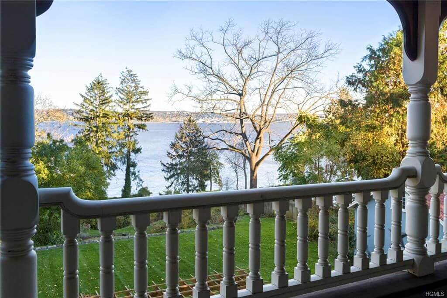

Related Stories
- A Restored Hudson Italianate With Soothing Interiors and a Rear Lot House, Yours for $860K
- A Kingston Hardware Merchant’s Detail-Filled Home, Yours for $569K
- Bring a Stanford White-Designed Gilded Age Country House Back to Life
Sign up for amNY’s COVID-19 newsletter to stay up to date on the latest coronavirus news throughout New York City. Email tips@brownstoner.com with further comments, questions or tips. Follow Brownstoner on Twitter and Instagram, and like us on Facebook.

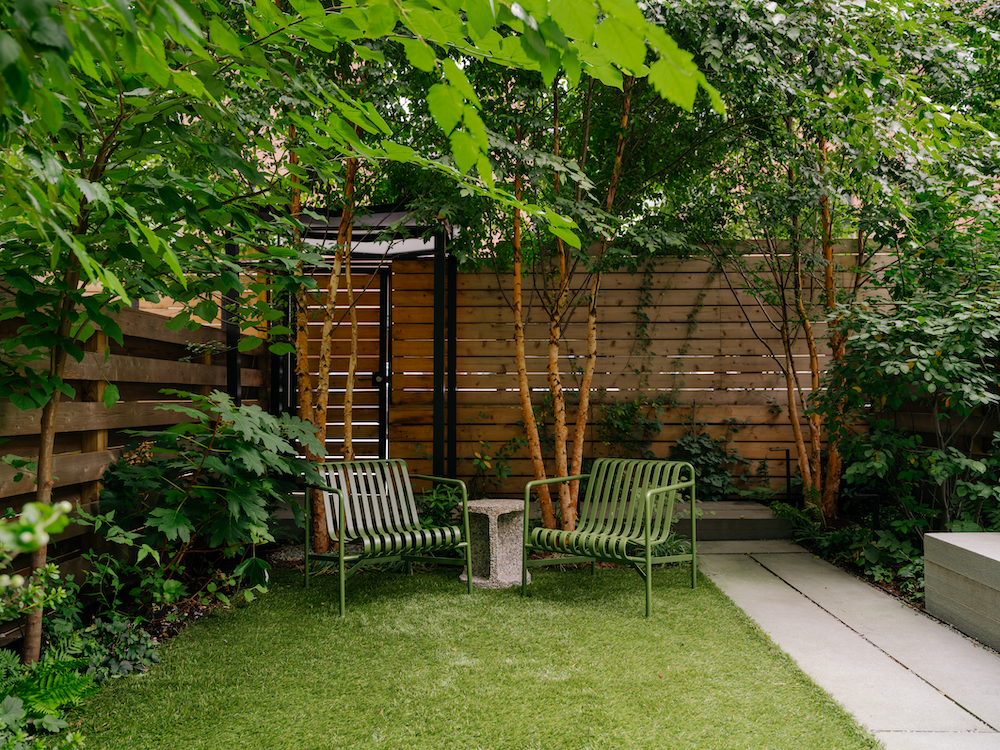
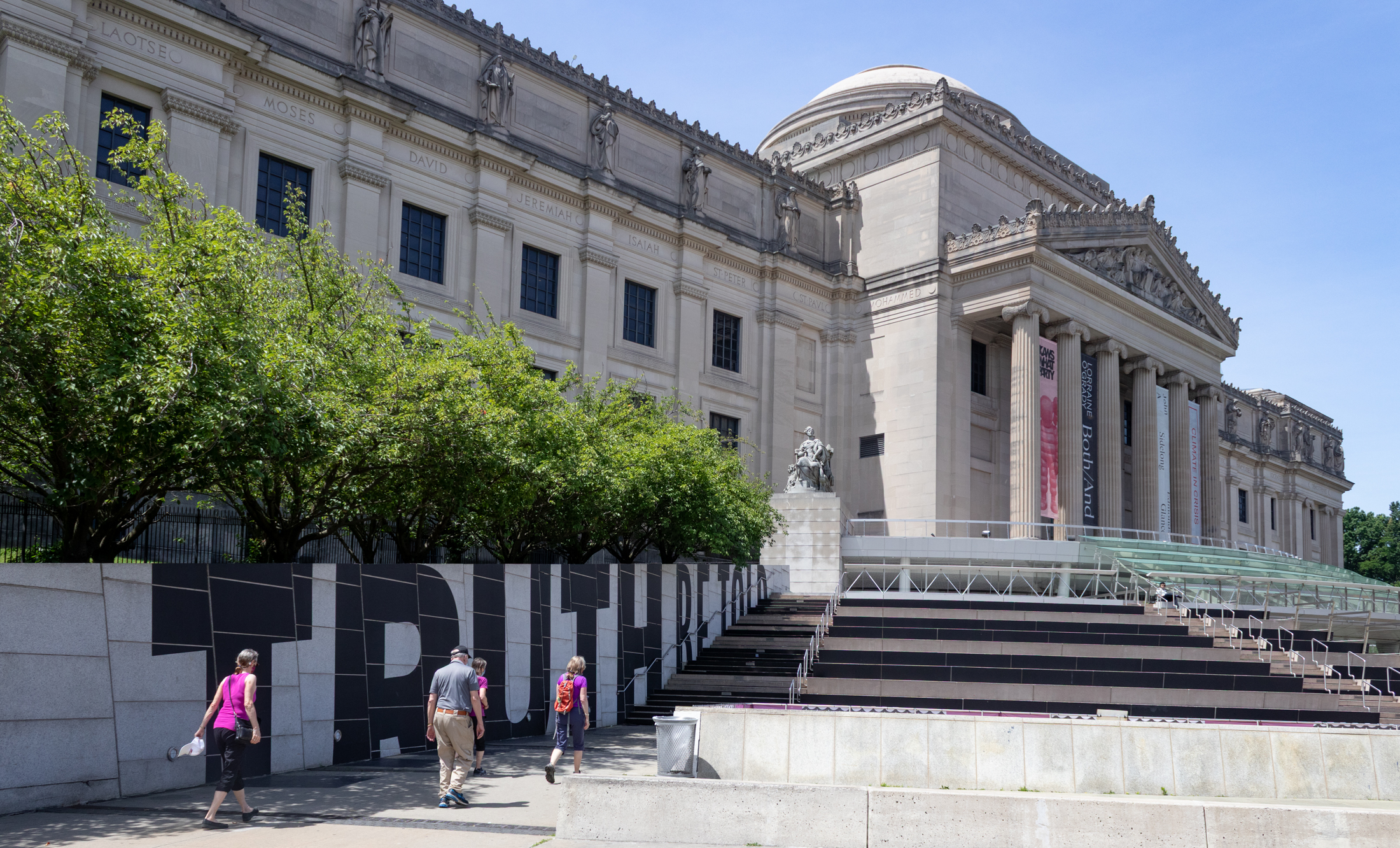
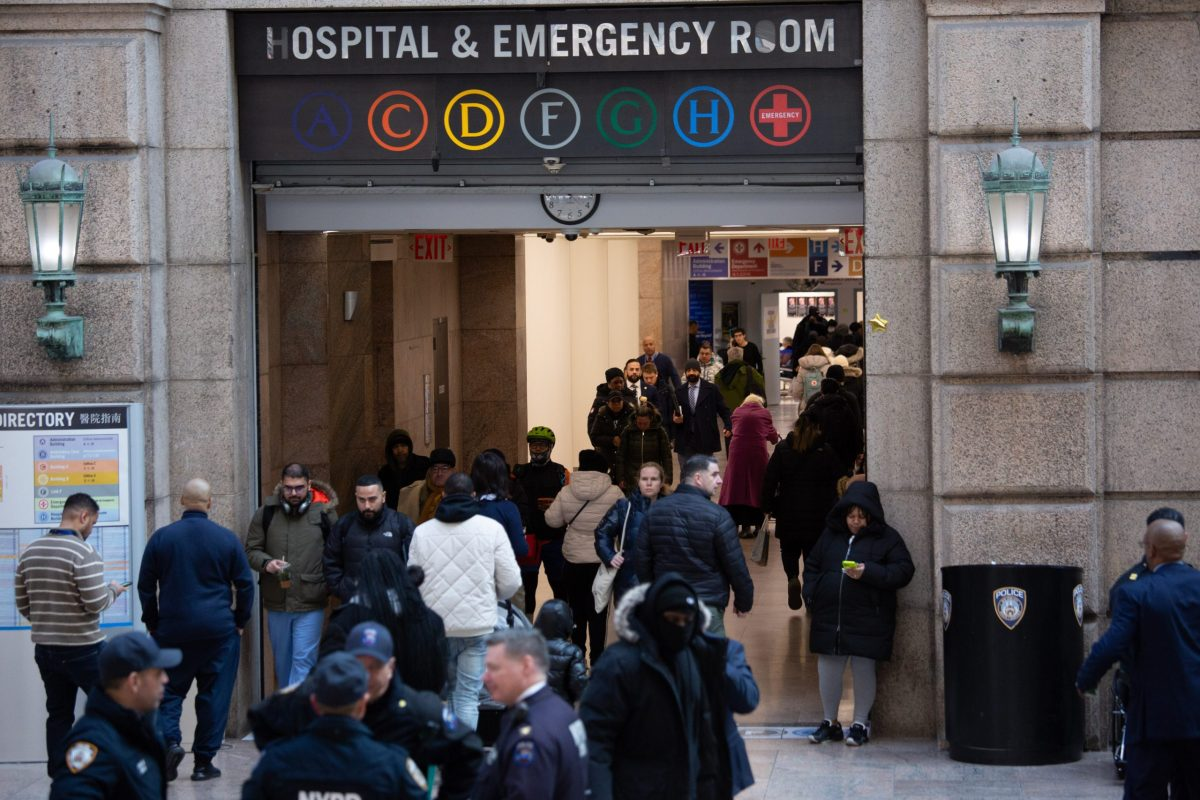





What's Your Take? Leave a Comment